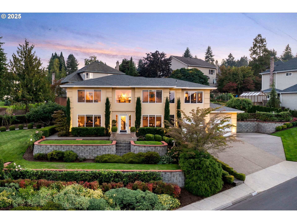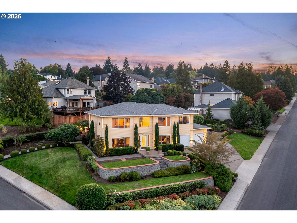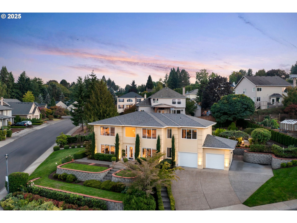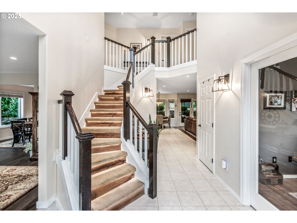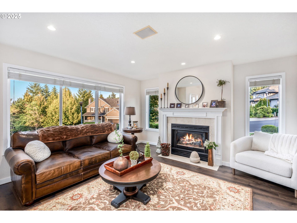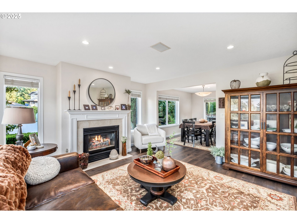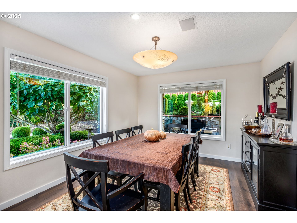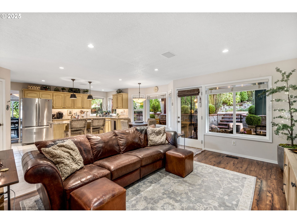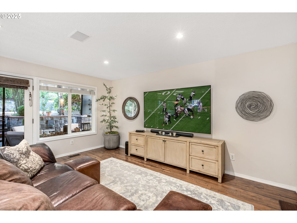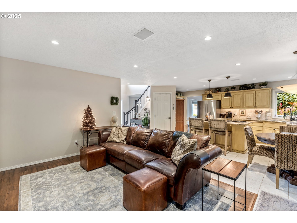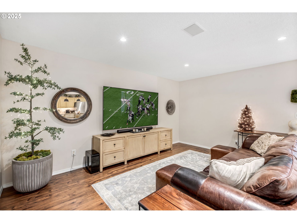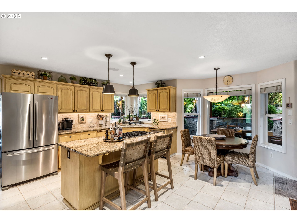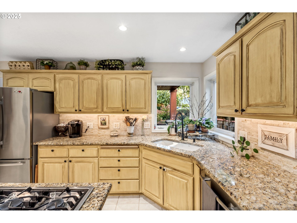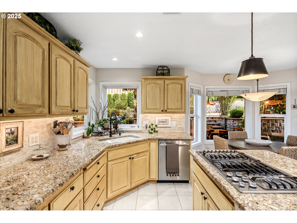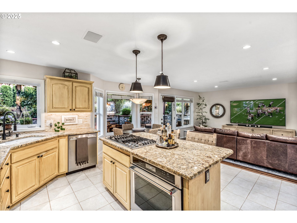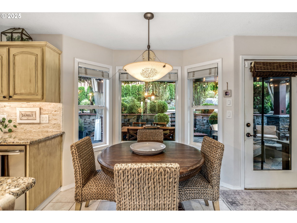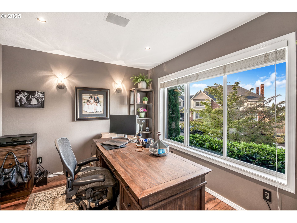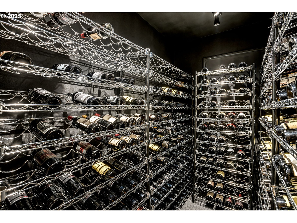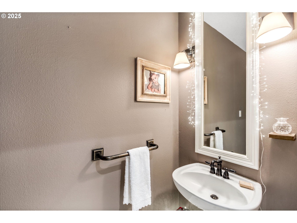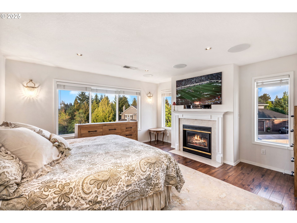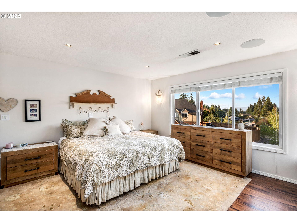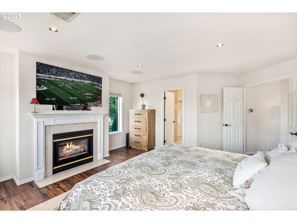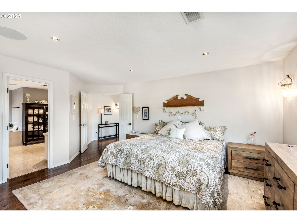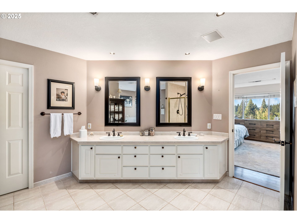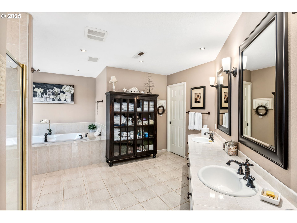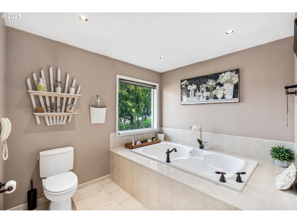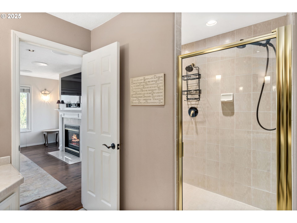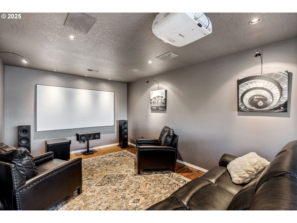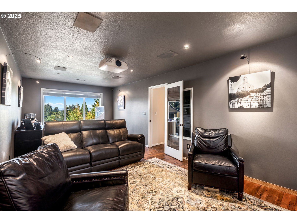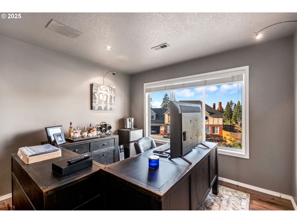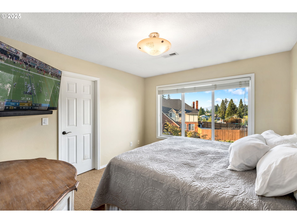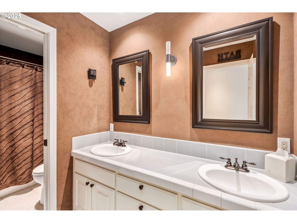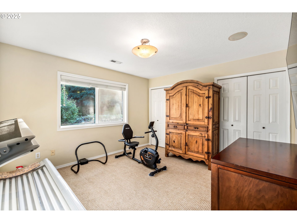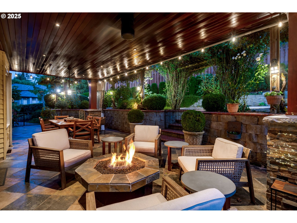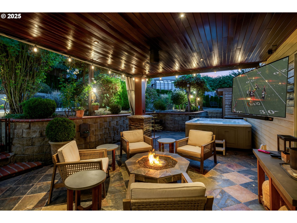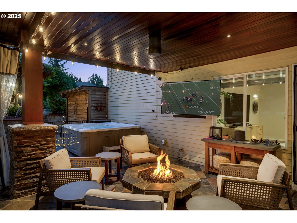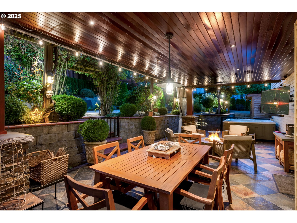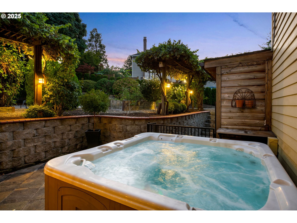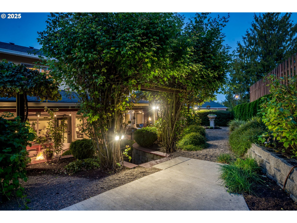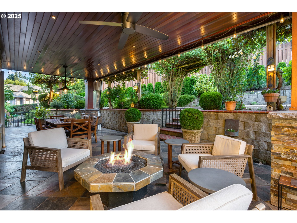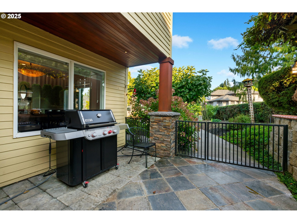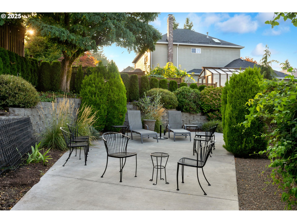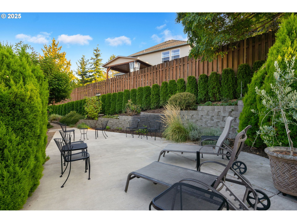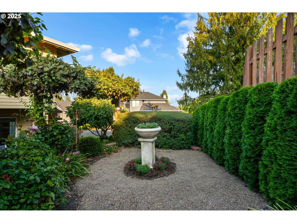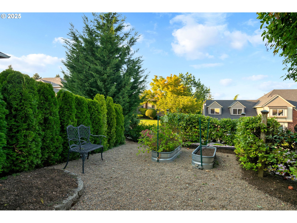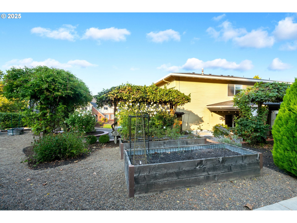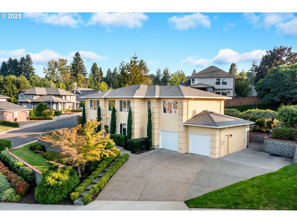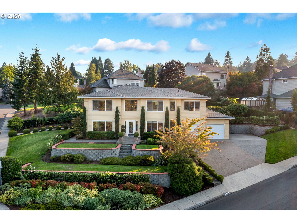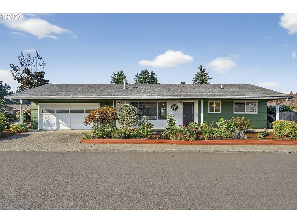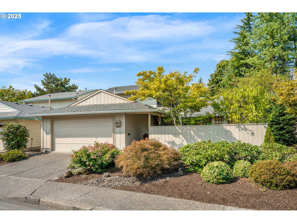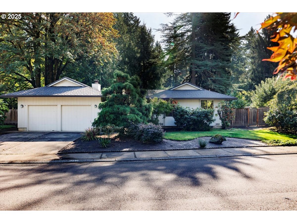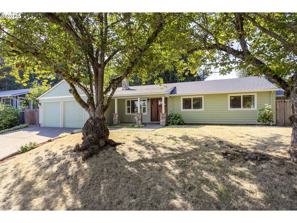12176 SW AMES LN
Portland, 97224
-
3 Bed
-
2.5 Bath
-
2768 SqFt
-
0 DOM
-
Built: 1996
- Status: Active
$948,000
$948000
-
3 Bed
-
2.5 Bath
-
2768 SqFt
-
0 DOM
-
Built: 1996
- Status: Active
Love this home?

Mohanraj Rajendran
Real Estate Agent
(503) 336-1515Experience elevated living in this stunning Tigard home perched at the base of Bull Mountain on a beautifully landscaped .31-acre lot. Designed for both relaxation and entertaining, the grounds feature lush gardens, custom hardscaping, and a full irrigation/drip system for year-round beauty. Enjoy sweeping territorial views from the expansive covered outdoor living area, complete with a dining space, firepit with TV mount, and hot tub for the ultimate indoor-outdoor lifestyle. Inside, the home is filled with thoughtful details, including custom lighting including hand-blown Italian glass light fixtures in the kitchen, a lavish primary suite with a cozy gas fireplace, spa-inspired bath, and walk-in closet, plus a gourmet kitchen with granite counters and stainless steel appliances. A huge bonus/home theater with projector and screen offers endless entertainment, while the wine cellar adds a touch of sophistication. With three bedrooms, a main-level den/home office, tasteful updates throughout, LVP and tile flooring on most of the main level, and a spacious two-car garage, this home blends comfort, style, and functionality in a highly sought-after location.
Listing Provided Courtesy of Kristine Pierce, RE/MAX Equity Group
General Information
-
193736925
-
SingleFamilyResidence
-
0 DOM
-
3
-
0.31 acres
-
2.5
-
2768
-
1996
-
-
Washington
-
R2041676
-
Mary Woodward
-
Fowler
-
Tigard
-
Residential
-
SingleFamilyResidence
-
ARLINGTON RIDGE, LOT 18, ACRES 0.31
Listing Provided Courtesy of Kristine Pierce, RE/MAX Equity Group
Mohan Realty Group data last checked: Sep 19, 2025 19:43 | Listing last modified Sep 19, 2025 18:08,
Source:

Residence Information
-
1550
-
1218
-
0
-
2768
-
tax
-
2768
-
2/Gas
-
3
-
2
-
1
-
2.5
-
Composition,Shingle
-
2, Attached
-
Stories2,Traditional
-
Driveway
-
2
-
1996
-
No
-
-
CementSiding, Stucco
-
CrawlSpace
-
-
-
CrawlSpace
-
ConcretePerimeter
-
DoublePaneWindows,Vi
-
Commons
Features and Utilities
-
Fireplace
-
BuiltinOven, CookIsland, Cooktop, Dishwasher, Disposal, DownDraft, FreeStandingRefrigerator, GasAppliances,
-
CeilingFan, EngineeredHardwood, GarageDoorOpener, Granite, HighSpeedInternet, Laundry, LuxuryVinylPlank, So
-
CoveredDeck, Fenced, FreeStandingHotTub, Garden, OutdoorFireplace, Patio, Porch, RaisedBeds, Sprinkler, ToolS
-
-
CentralAir
-
Gas
-
ForcedAir
-
PublicSewer
-
Gas
-
Gas
Financial
-
7782.18
-
1
-
-
100 / Annually
-
-
Cash,Conventional
-
09-19-2025
-
-
No
-
No
Comparable Information
-
-
0
-
0
-
-
Cash,Conventional
-
$948,000
-
$948,000
-
-
Sep 19, 2025 18:08
Schools
Map
Listing courtesy of RE/MAX Equity Group.
 The content relating to real estate for sale on this site comes in part from the IDX program of the RMLS of Portland, Oregon.
Real Estate listings held by brokerage firms other than this firm are marked with the RMLS logo, and
detailed information about these properties include the name of the listing's broker.
Listing content is copyright © 2019 RMLS of Portland, Oregon.
All information provided is deemed reliable but is not guaranteed and should be independently verified.
Mohan Realty Group data last checked: Sep 19, 2025 19:43 | Listing last modified Sep 19, 2025 18:08.
Some properties which appear for sale on this web site may subsequently have sold or may no longer be available.
The content relating to real estate for sale on this site comes in part from the IDX program of the RMLS of Portland, Oregon.
Real Estate listings held by brokerage firms other than this firm are marked with the RMLS logo, and
detailed information about these properties include the name of the listing's broker.
Listing content is copyright © 2019 RMLS of Portland, Oregon.
All information provided is deemed reliable but is not guaranteed and should be independently verified.
Mohan Realty Group data last checked: Sep 19, 2025 19:43 | Listing last modified Sep 19, 2025 18:08.
Some properties which appear for sale on this web site may subsequently have sold or may no longer be available.
Love this home?

Mohanraj Rajendran
Real Estate Agent
(503) 336-1515Experience elevated living in this stunning Tigard home perched at the base of Bull Mountain on a beautifully landscaped .31-acre lot. Designed for both relaxation and entertaining, the grounds feature lush gardens, custom hardscaping, and a full irrigation/drip system for year-round beauty. Enjoy sweeping territorial views from the expansive covered outdoor living area, complete with a dining space, firepit with TV mount, and hot tub for the ultimate indoor-outdoor lifestyle. Inside, the home is filled with thoughtful details, including custom lighting including hand-blown Italian glass light fixtures in the kitchen, a lavish primary suite with a cozy gas fireplace, spa-inspired bath, and walk-in closet, plus a gourmet kitchen with granite counters and stainless steel appliances. A huge bonus/home theater with projector and screen offers endless entertainment, while the wine cellar adds a touch of sophistication. With three bedrooms, a main-level den/home office, tasteful updates throughout, LVP and tile flooring on most of the main level, and a spacious two-car garage, this home blends comfort, style, and functionality in a highly sought-after location.
