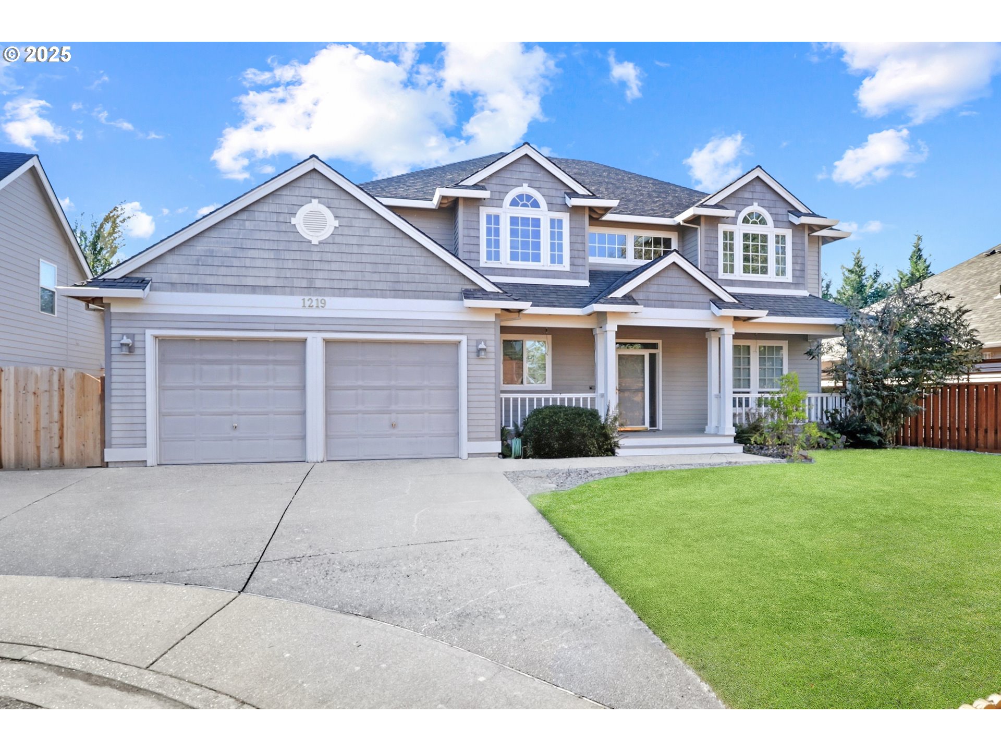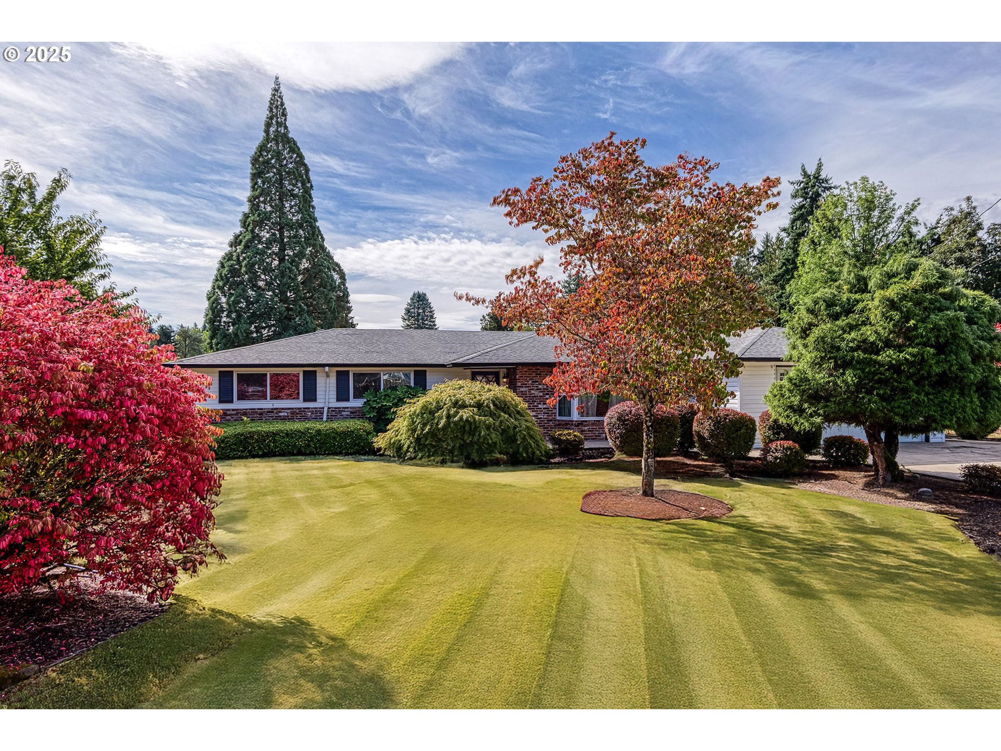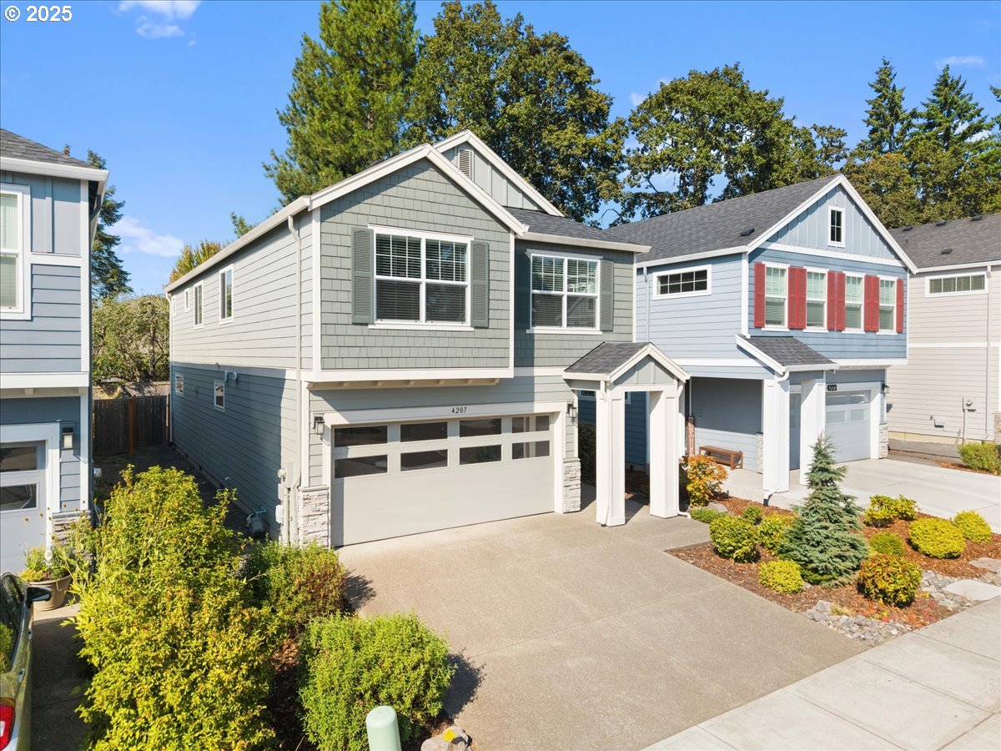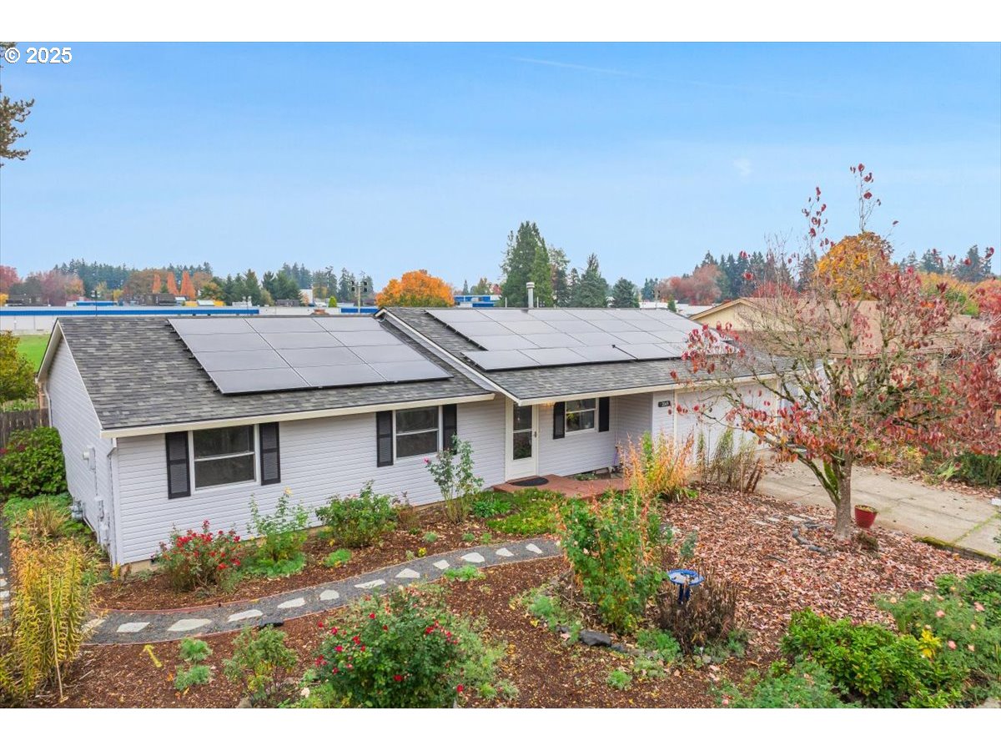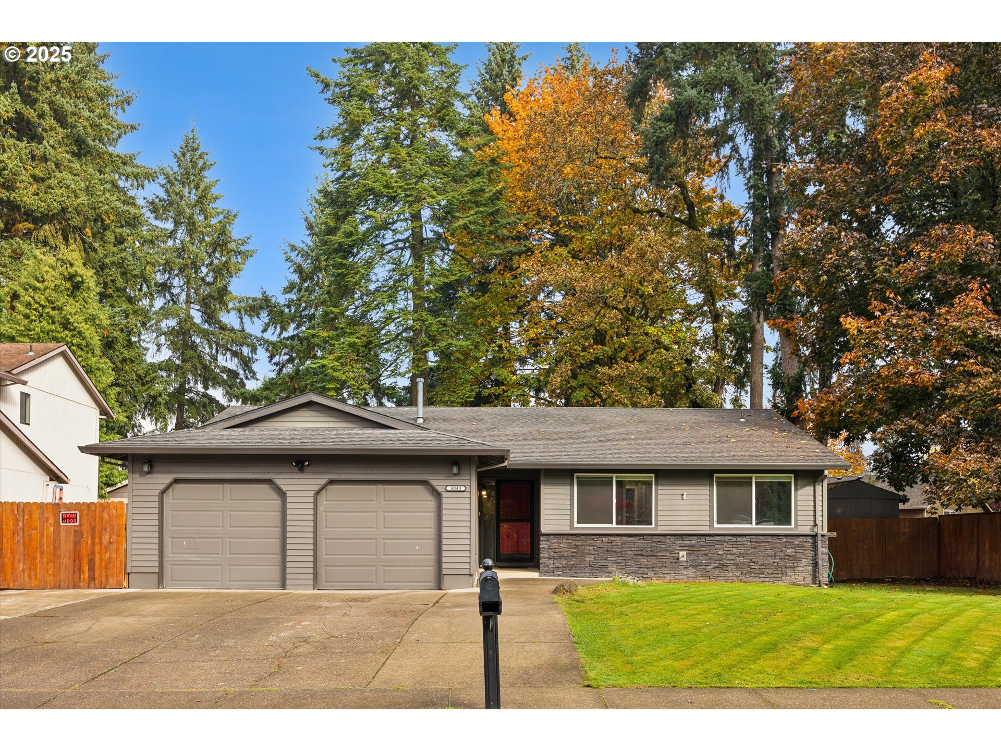1219 SE MARLA PL
Hillsboro, 97123
-
5 Bed
-
2.5 Bath
-
2539 SqFt
-
2 DOM
-
Built: 1998
- Status: Active
$725,000
$725000
-
5 Bed
-
2.5 Bath
-
2539 SqFt
-
2 DOM
-
Built: 1998
- Status: Active
Love this home?

Mohanraj Rajendran
Real Estate Agent
(503) 336-1515Spacious light filled home with space for the whole family! Main floor formal living room with limestone mantle & dining room with wainscoting & coffered ceiling. Kitchen with shaker cabinets, 5 burner gas cooktop, double ovens, pantry cabinet with pull out shelves, island & breakfast nook opens to the cozy family room with river rock fireplace & striking built ins. Main floor laundry room with sink. Spacious primary suite with vaulted ceilings, walk in closet, walk in shower and jetted tub. All bedrooms are upstairs as well as a large 5th bedroom or bonus room. Central vacuum. New water heater in 2019, furnace and a/c in 2020 and UV light air filter in 2021. All appliances included. Additional 450 sf of walk in attic storage. Tandem garage with extensive built in workshop space. RV parking on side of house. [Home Energy Score = 5. HES Report at https://rpt.greenbuildingregistry.com/hes/OR10242623]
Listing Provided Courtesy of Christina Morrison, NextHome Realty Connection
General Information
-
719463391
-
SingleFamilyResidence
-
2 DOM
-
5
-
7840.8 SqFt
-
2.5
-
2539
-
1998
-
-
Washington
-
R2072330
-
Brookwood
-
South Meadows
-
Hillsboro
-
Residential
-
SingleFamilyResidence
-
BAUDETTE GREEN, LOT 9, ACRES 0.18
Listing Provided Courtesy of Christina Morrison, NextHome Realty Connection
Mohan Realty Group data last checked: Nov 06, 2025 15:21 | Listing last modified Nov 01, 2025 13:15,
Source:

Residence Information
-
1339
-
1200
-
0
-
2539
-
House Plan
-
2539
-
1/Gas
-
5
-
2
-
1
-
2.5
-
Composition
-
3, Attached, Tandem
-
Stories2,Traditional
-
Driveway,OnStreet
-
2
-
1998
-
Yes
-
-
CementSiding
-
CrawlSpace
-
RVParking
-
-
CrawlSpace
-
ConcretePerimeter
-
DoublePaneWindows,Vi
-
Commons
Features and Utilities
-
Fireplace
-
BuiltinOven, BuiltinRange, CookIsland, Cooktop, Dishwasher, Disposal, DownDraft, FreeStandingRefrigerator, G
-
CeilingFan, CentralVacuum, GarageDoorOpener, HighCeilings, JettedTub, Laundry, Skylight, TileFloor, VaultedC
-
Fenced, Patio, Porch, RVParking, RVBoatStorage, Sprinkler, Yard
-
GarageonMain, UtilityRoomOnMain, WalkinShower
-
CentralAir
-
Gas
-
ForcedAir90
-
PublicSewer
-
Gas
-
Electricity, Gas
Financial
-
7020.85
-
1
-
-
175 / Annually
-
-
Cash,Conventional,FHA,VALoan
-
10-30-2025
-
-
No
-
No
Comparable Information
-
-
2
-
7
-
-
Cash,Conventional,FHA,VALoan
-
$725,000
-
$725,000
-
-
Nov 01, 2025 13:15
Schools
Map
Listing courtesy of NextHome Realty Connection.
 The content relating to real estate for sale on this site comes in part from the IDX program of the RMLS of Portland, Oregon.
Real Estate listings held by brokerage firms other than this firm are marked with the RMLS logo, and
detailed information about these properties include the name of the listing's broker.
Listing content is copyright © 2019 RMLS of Portland, Oregon.
All information provided is deemed reliable but is not guaranteed and should be independently verified.
Mohan Realty Group data last checked: Nov 06, 2025 15:21 | Listing last modified Nov 01, 2025 13:15.
Some properties which appear for sale on this web site may subsequently have sold or may no longer be available.
The content relating to real estate for sale on this site comes in part from the IDX program of the RMLS of Portland, Oregon.
Real Estate listings held by brokerage firms other than this firm are marked with the RMLS logo, and
detailed information about these properties include the name of the listing's broker.
Listing content is copyright © 2019 RMLS of Portland, Oregon.
All information provided is deemed reliable but is not guaranteed and should be independently verified.
Mohan Realty Group data last checked: Nov 06, 2025 15:21 | Listing last modified Nov 01, 2025 13:15.
Some properties which appear for sale on this web site may subsequently have sold or may no longer be available.
Love this home?

Mohanraj Rajendran
Real Estate Agent
(503) 336-1515Spacious light filled home with space for the whole family! Main floor formal living room with limestone mantle & dining room with wainscoting & coffered ceiling. Kitchen with shaker cabinets, 5 burner gas cooktop, double ovens, pantry cabinet with pull out shelves, island & breakfast nook opens to the cozy family room with river rock fireplace & striking built ins. Main floor laundry room with sink. Spacious primary suite with vaulted ceilings, walk in closet, walk in shower and jetted tub. All bedrooms are upstairs as well as a large 5th bedroom or bonus room. Central vacuum. New water heater in 2019, furnace and a/c in 2020 and UV light air filter in 2021. All appliances included. Additional 450 sf of walk in attic storage. Tandem garage with extensive built in workshop space. RV parking on side of house. [Home Energy Score = 5. HES Report at https://rpt.greenbuildingregistry.com/hes/OR10242623]
