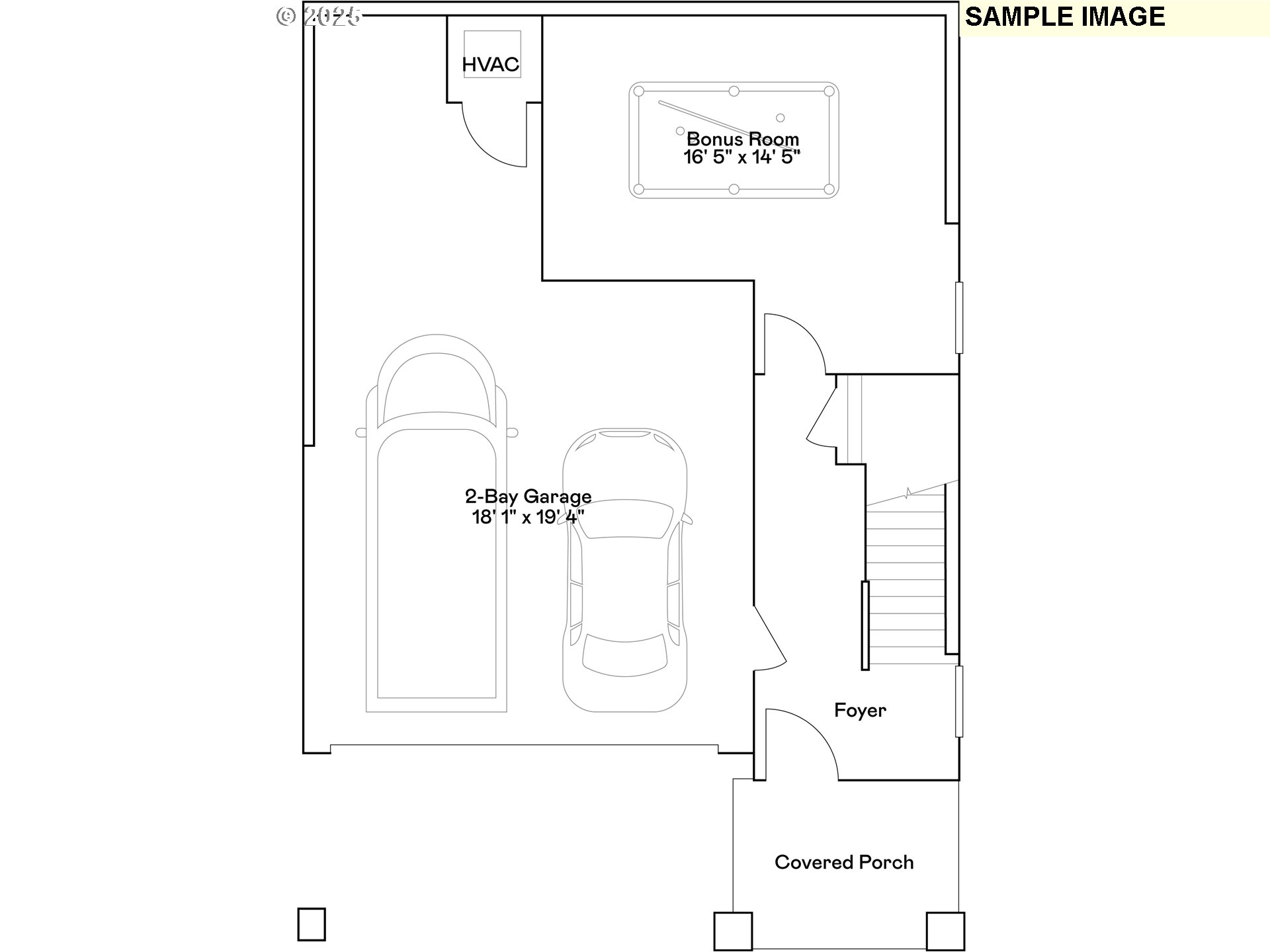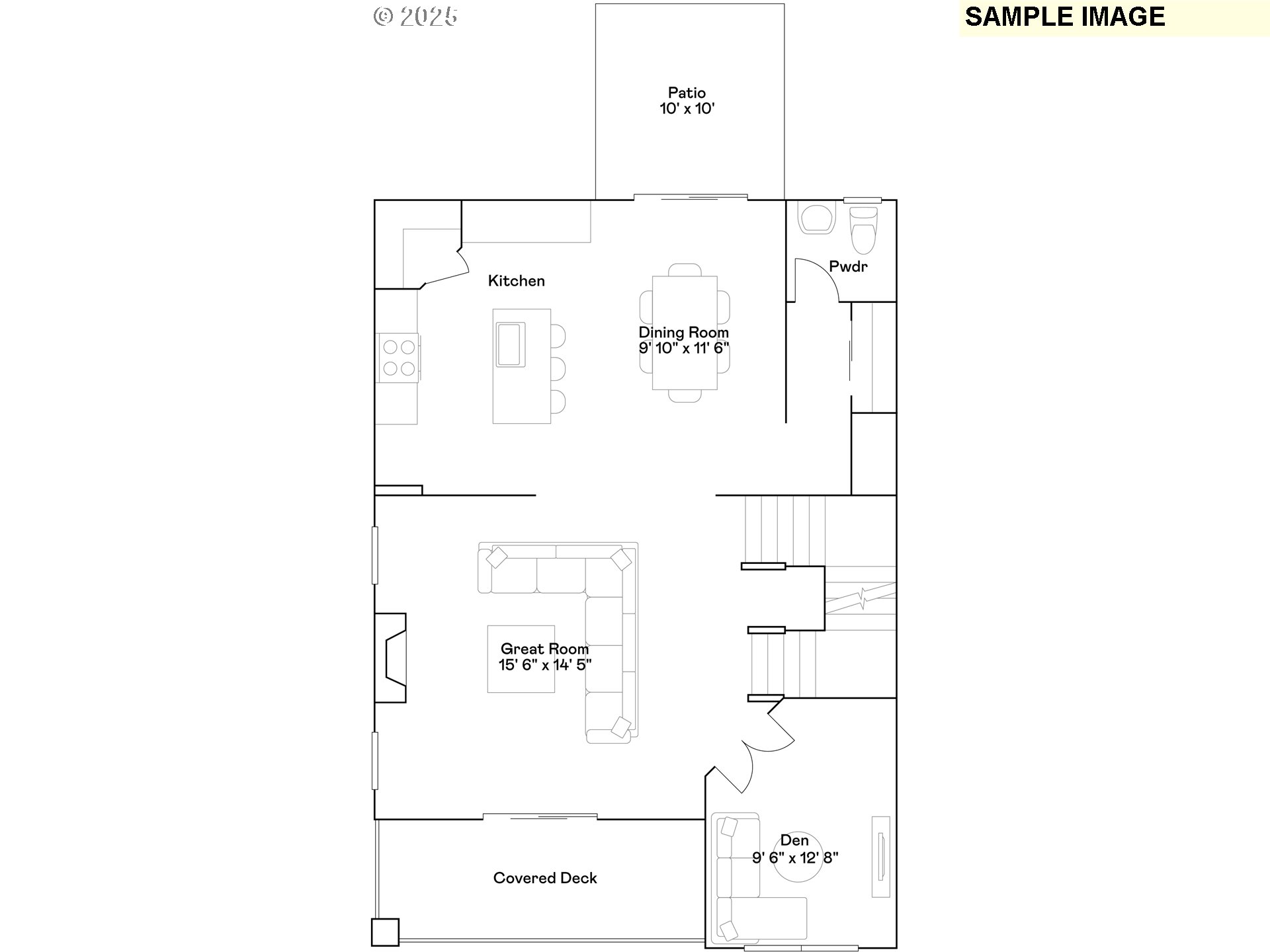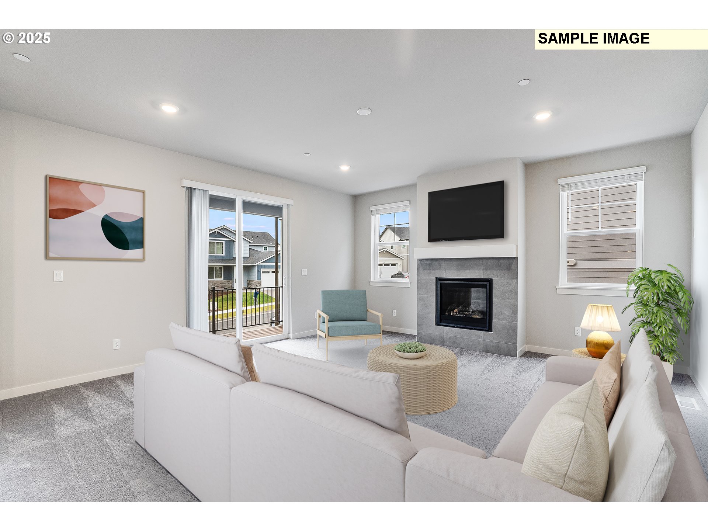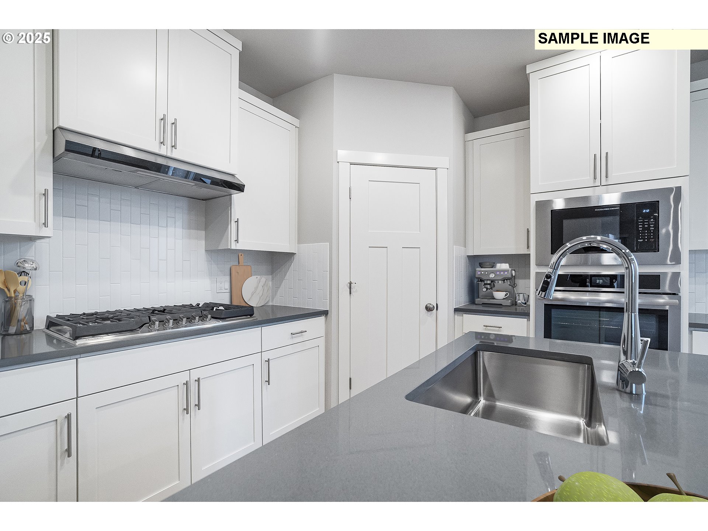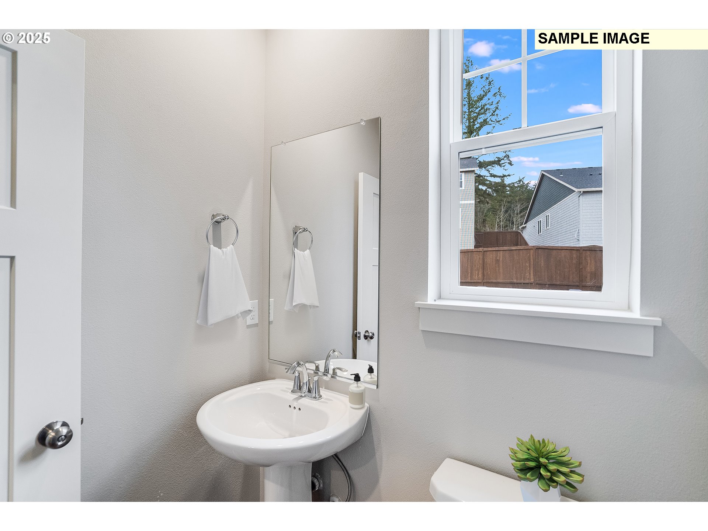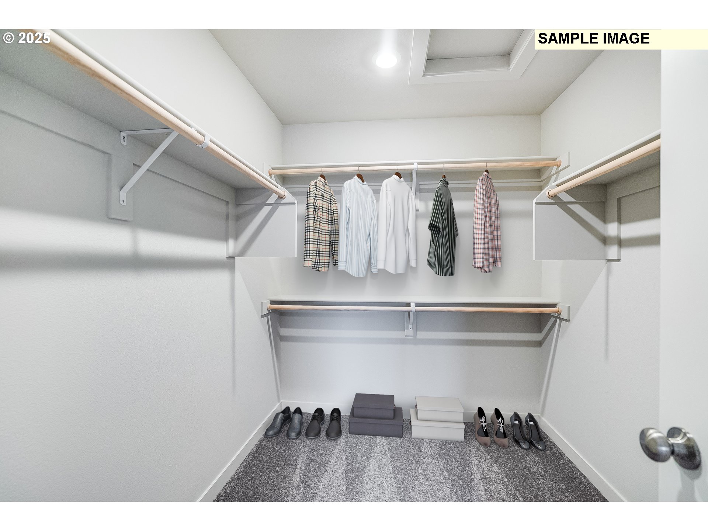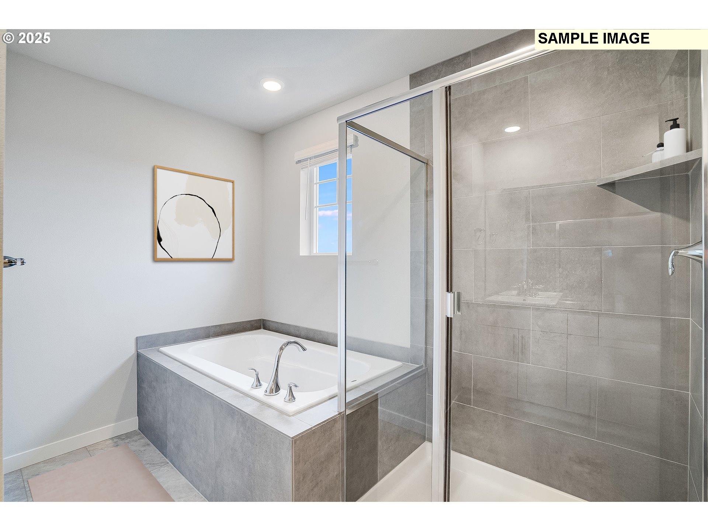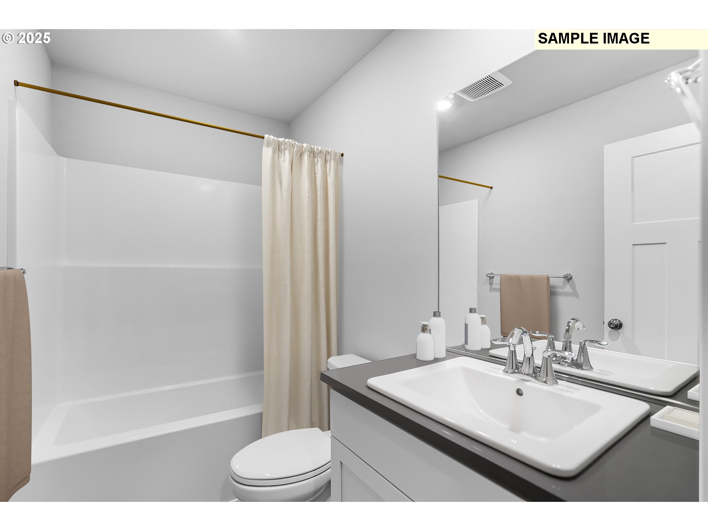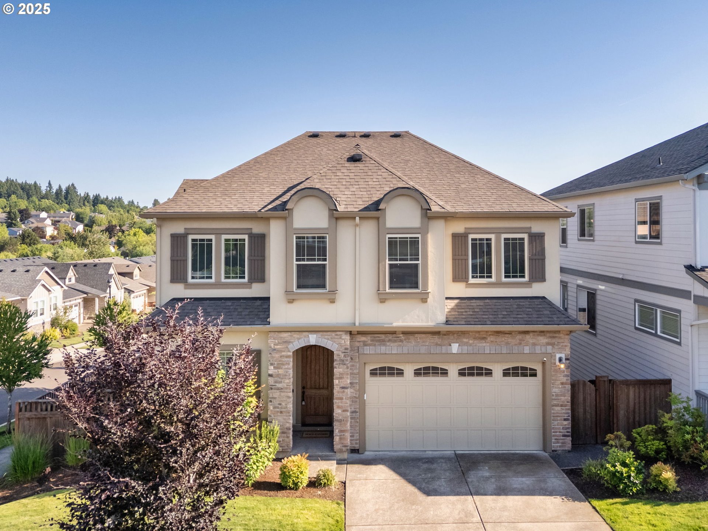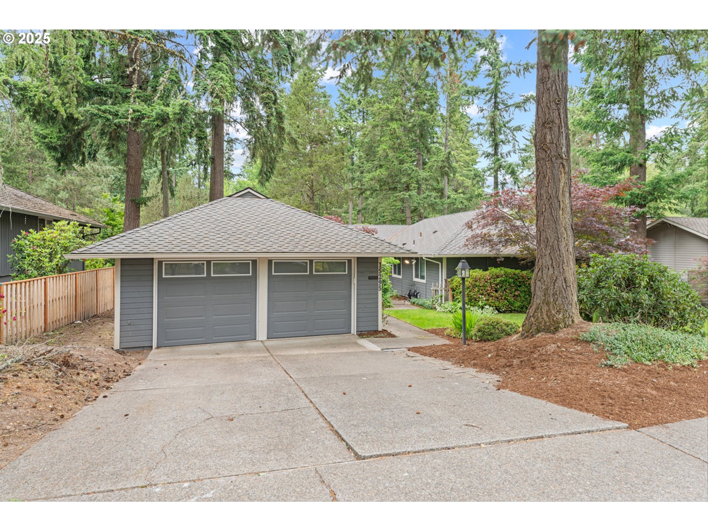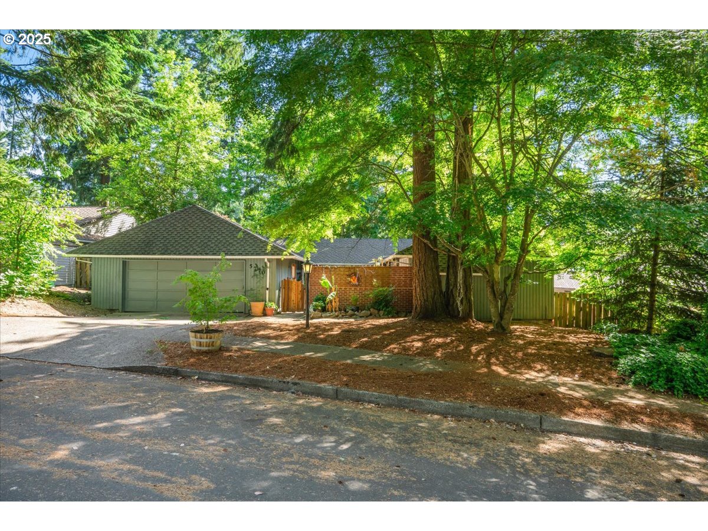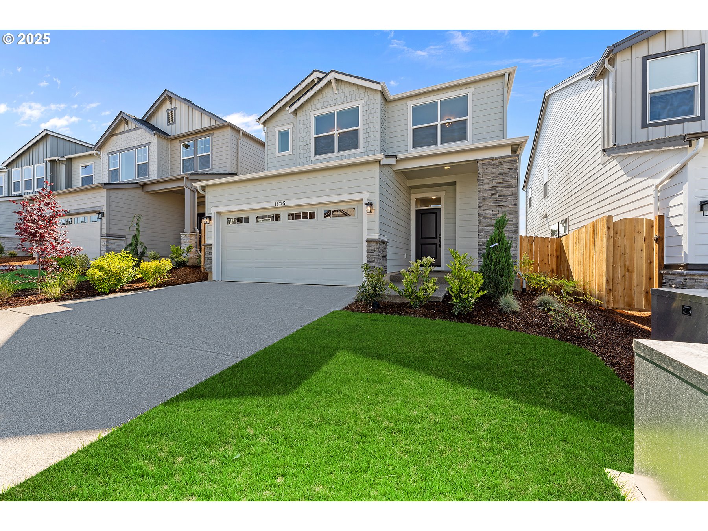$625400
-
3 Bed
-
3 Bath
-
2263 SqFt
-
14 DOM
-
Built: 2025
- Status: Active
Love this home?

Mohanraj Rajendran
Real Estate Agent
(503) 336-1515The Hazel Plan is a three-story home that boasts a modern layout with ample room to live and grow. On the first floor is a versatile bonus room, perfectly used as a game room or studio space. On the second floor, a den and inviting open-concept layout with access to a covered deck help to streamline everyday entertaining and multitasking. Three bedrooms can be found on the third floor, including the luxurious owner’s suite with a spa-inspired bathroom and generous walk-in closet. This home includes a refrigerator, washer & dryer, central air, and window blinds! Renderings and sample photos are artist conceptions only. Photos are of similar home so features and finishes will vary. Taxes not yet assessed. Enjoy walking to the community park on the paved sidewalks through out the area. Heights at Cooper Mt. Community is conveniently located
Listing Provided Courtesy of Ken Chin, Lennar Sales Corp
General Information
-
483871273
-
SingleFamilyResidence
-
14 DOM
-
3
-
-
3
-
2263
-
2025
-
-
Washington
-
New Construction
-
Scholls Hts
-
Conestoga
-
Mountainside
-
Residential
-
SingleFamilyResidence
-
Heights at Cooper Mtn. Lot 148
Listing Provided Courtesy of Ken Chin, Lennar Sales Corp
Mohan Realty Group data last checked: Jun 07, 2025 16:07 | Listing last modified May 13, 2025 11:45,
Source:


