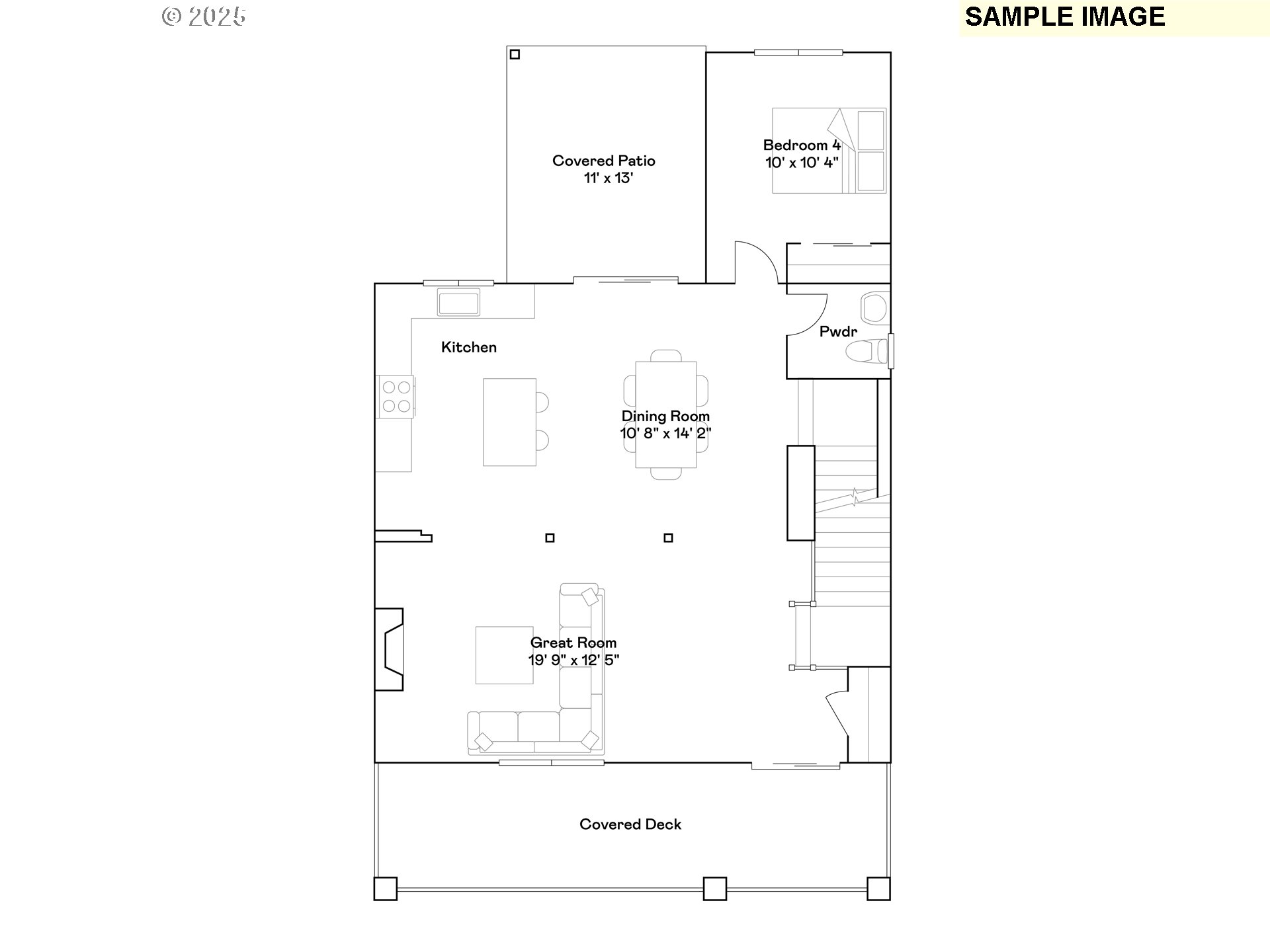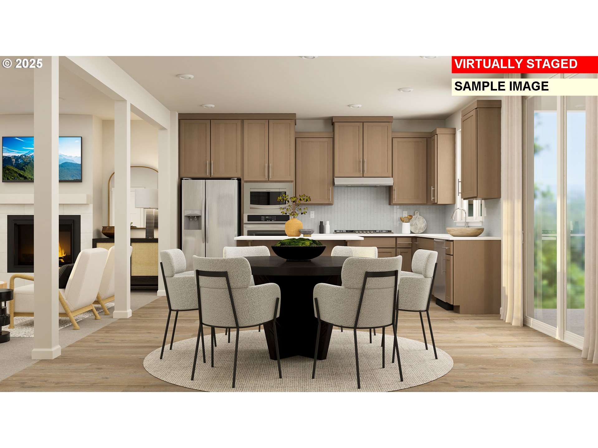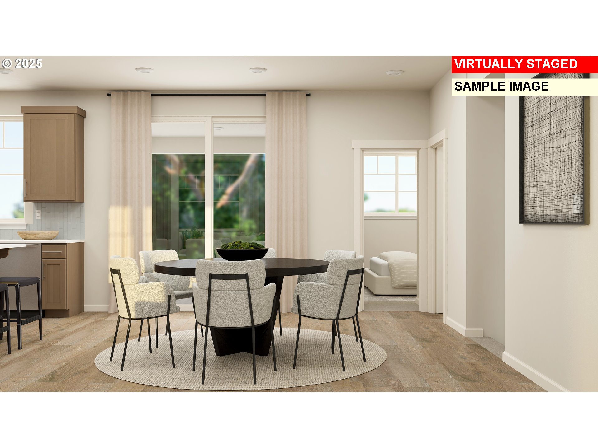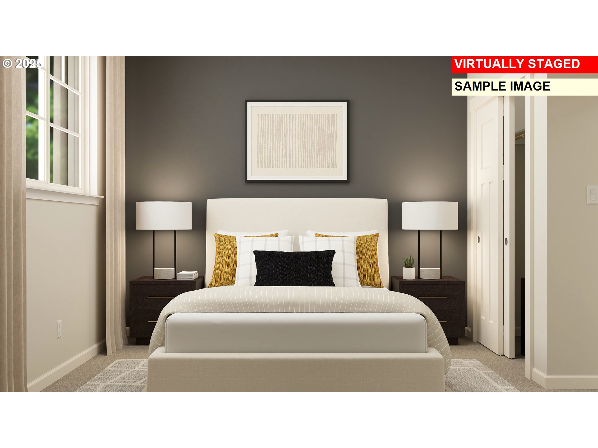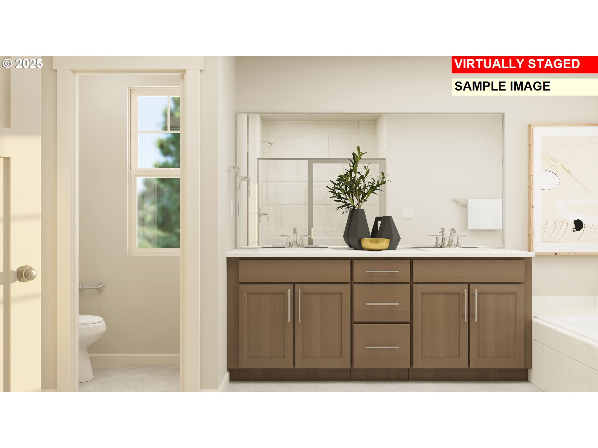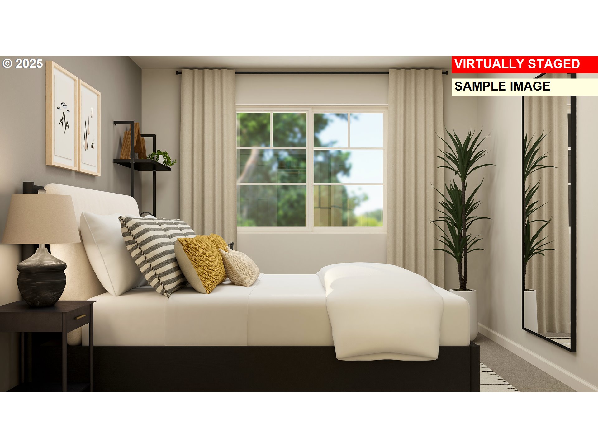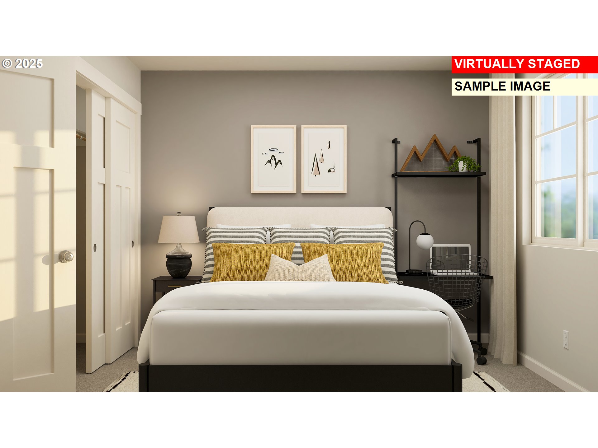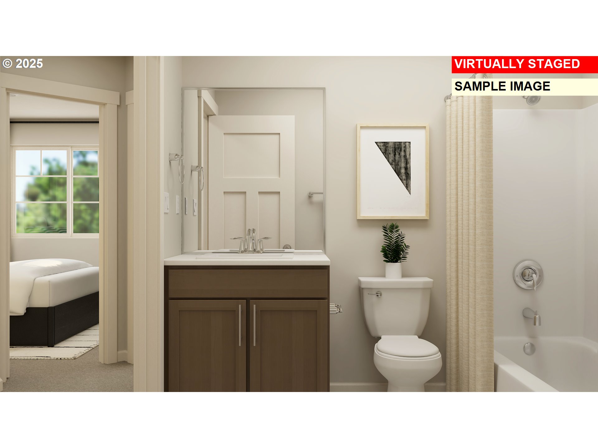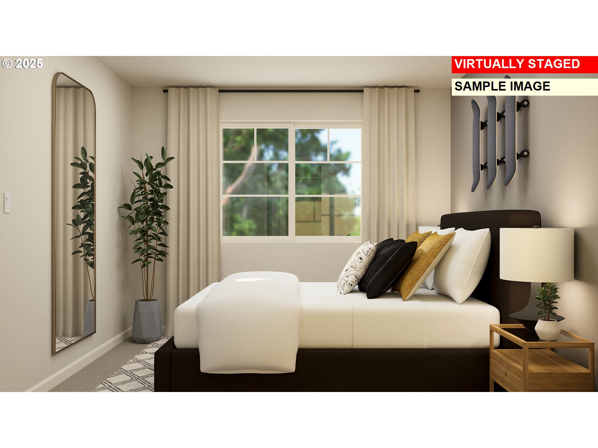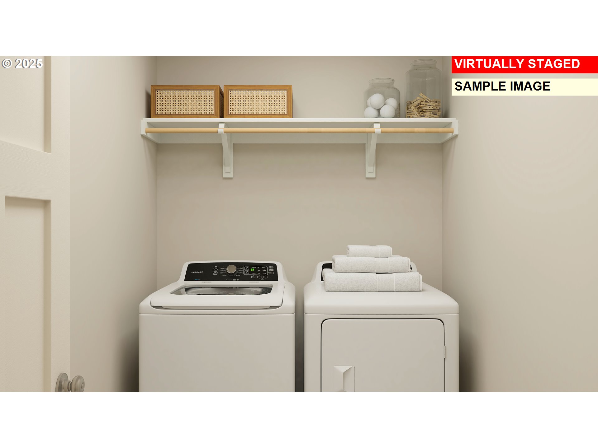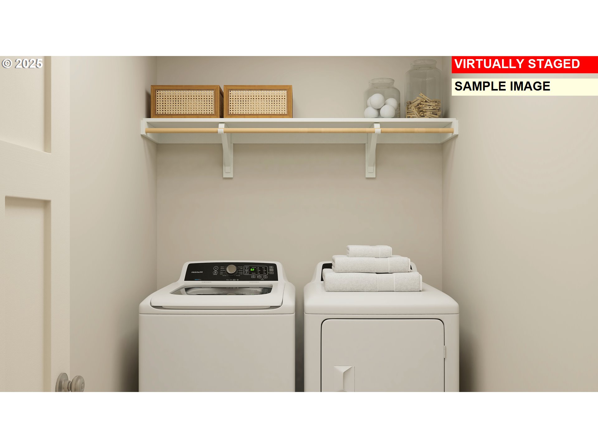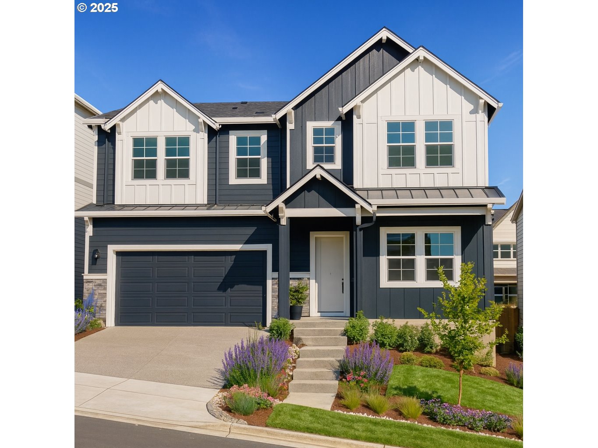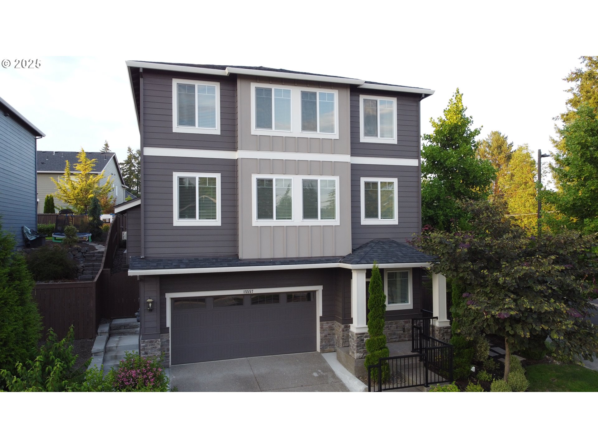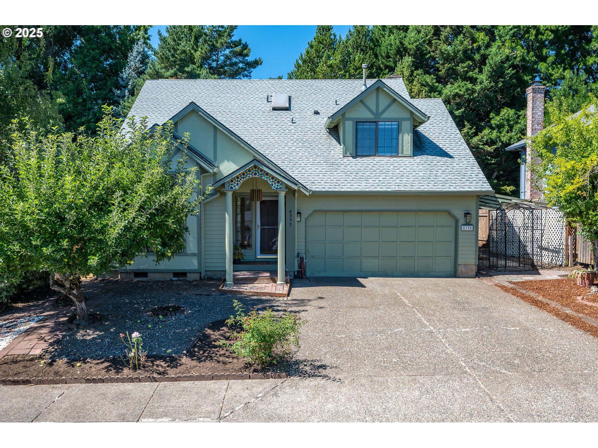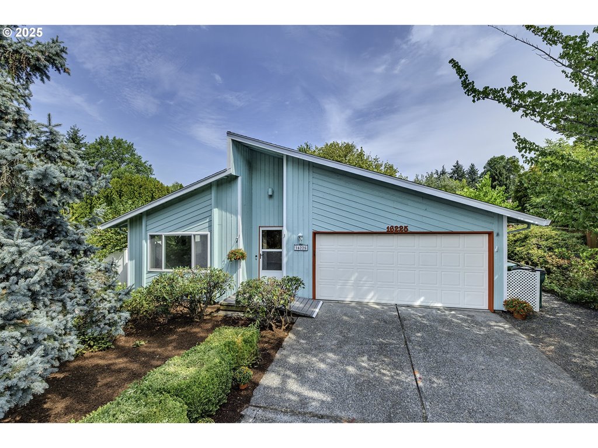$579900
Price cut: $2K (07-29-2025)
-
4 Bed
-
2.5 Bath
-
2121 SqFt
-
113 DOM
-
Built: 2025
- Status: Active
Love this home?

Mohanraj Rajendran
Real Estate Agent
(503) 336-1515The Ivy Plan is a three-story home that offers ample room to live and grow. An inviting open-concept floorplan on the second level consisting of the kitchen, living and dining areas. On the third floor are three bedrooms, including the luxurious owner’s suite with a spa-inspired bathroom and walk-in closet. Photos are renderings, model home, or from similar homes at builder's other communities. Taxes not yet assessed . Home includes Central Air, Refrigerator, Washer & Dryer, and blinds installed. Enjoy walking to the community park on the paved sidewalks through out the area. Heights at Cooper Mt. community is conveniently located near shopping, schools, and freeway access. Homesite # 56, Move-In- Ready.
Listing Provided Courtesy of Gina Masters, Lennar Sales Corp
General Information
-
228416621
-
SingleFamilyResidence
-
113 DOM
-
4
-
4791.6 SqFt
-
2.5
-
2121
-
2025
-
-
Washington
-
R2231800
-
Scholls Hts
-
Conestoga
-
Mountainside
-
Residential
-
SingleFamilyResidence
-
HEIGHTS AT COOPER MOUNTAIN NO.2, LOT 56, ACRES 0.11
Listing Provided Courtesy of Gina Masters, Lennar Sales Corp
Mohan Realty Group data last checked: Sep 01, 2025 04:50 | Listing last modified Jul 29, 2025 19:05,
Source:



