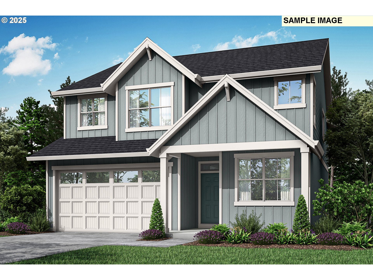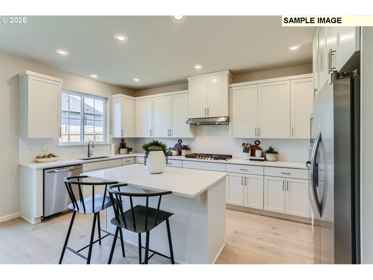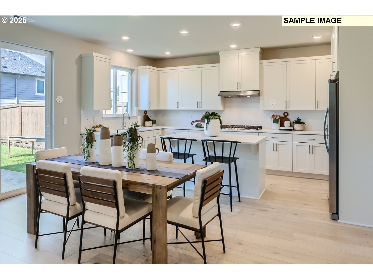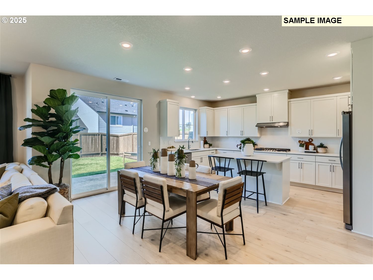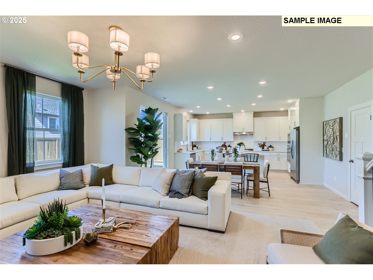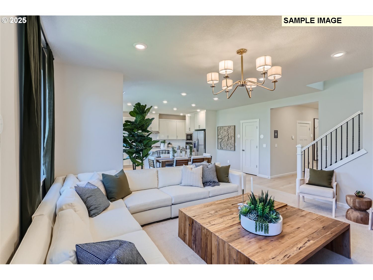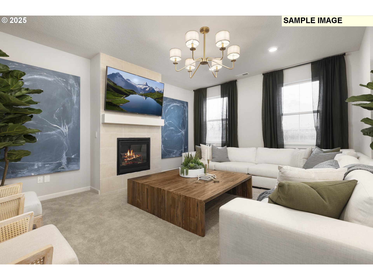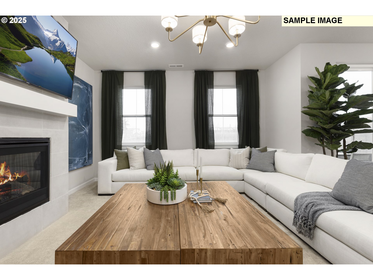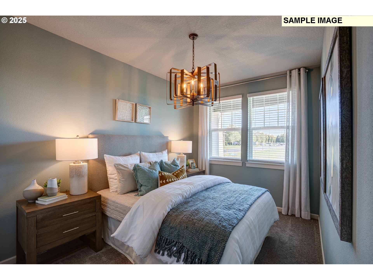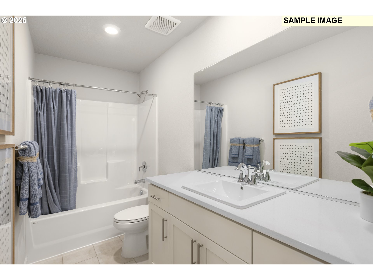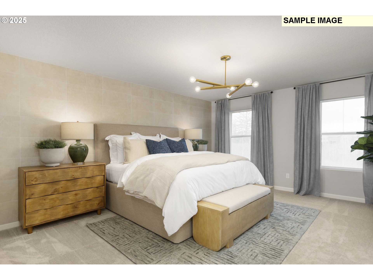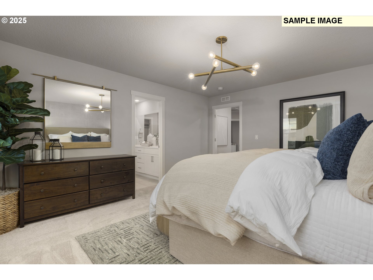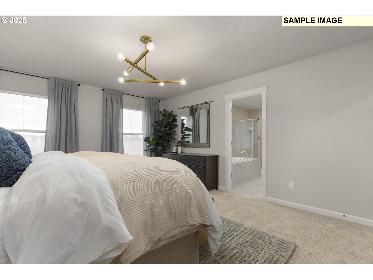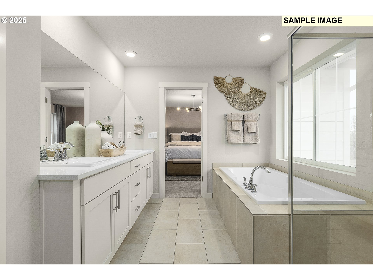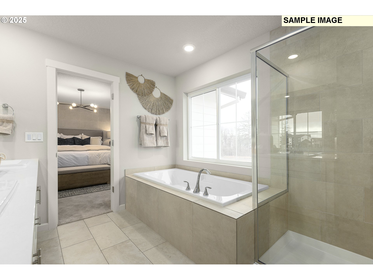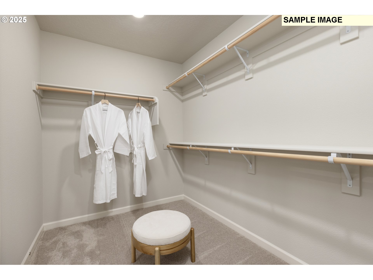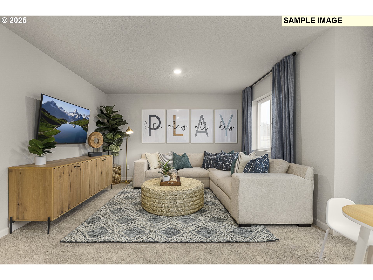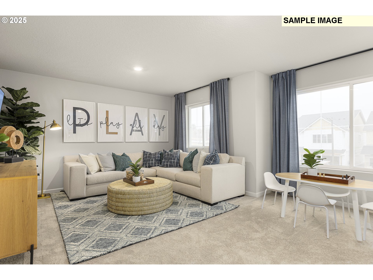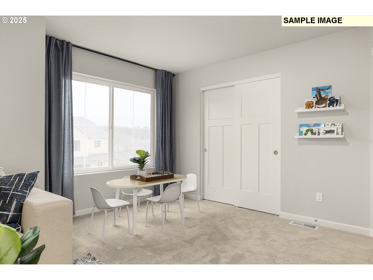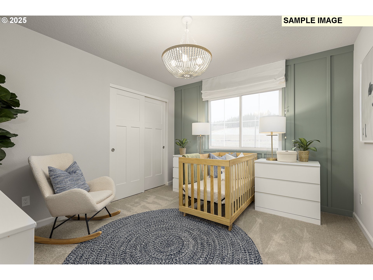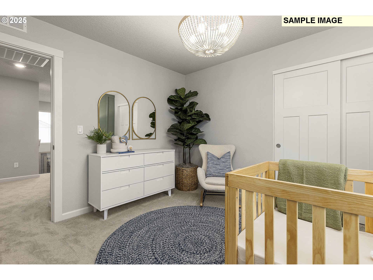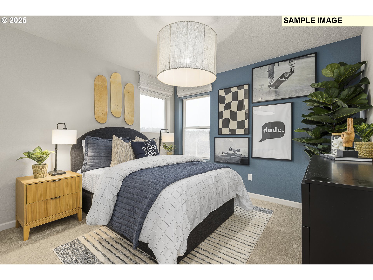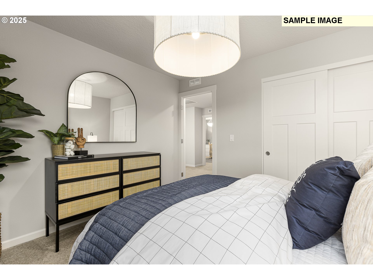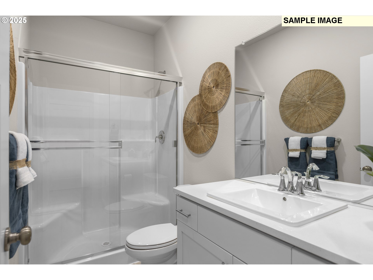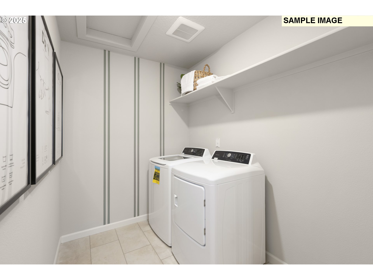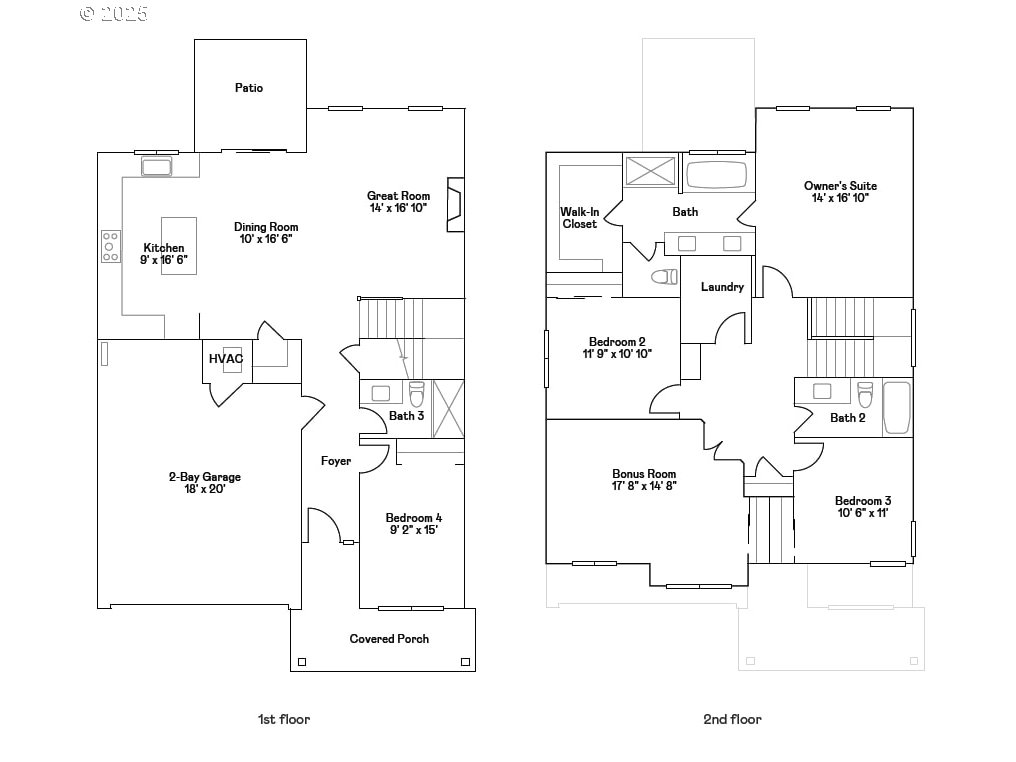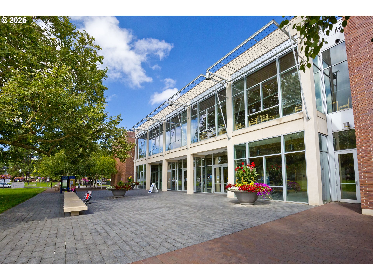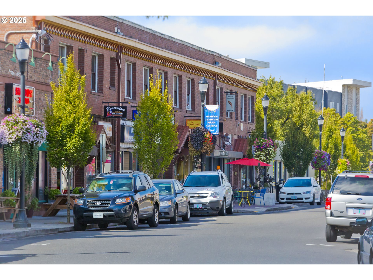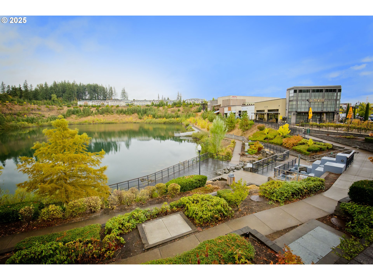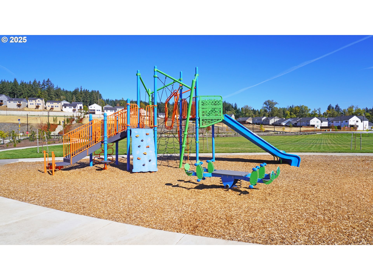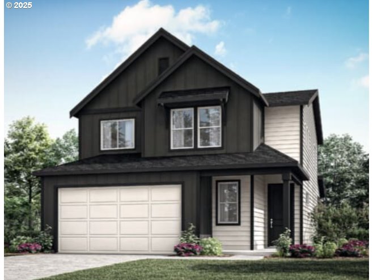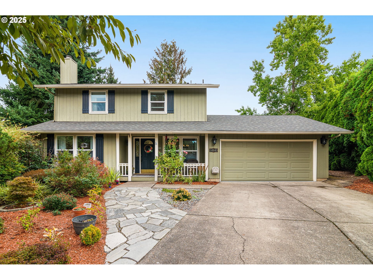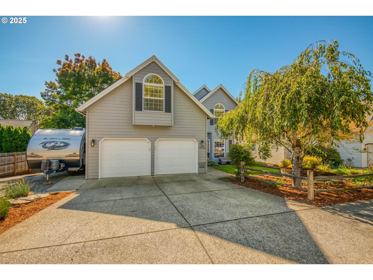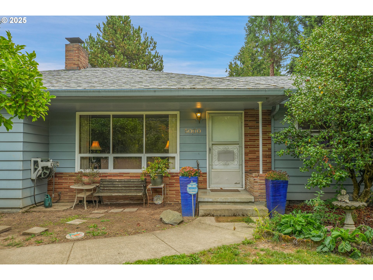$696650
Price cut: $30K (09-10-2025)
-
4 Bed
-
3 Bath
-
2341 SqFt
-
40 DOM
-
Built: 2025
- Status: Active
Love this home?

Mohanraj Rajendran
Real Estate Agent
(503) 336-1515This move in ready, new construction Jade plan in Heights at Cooper Mountain is move-in ready. The community features an onsite park and playground, and residents are just minutes from highly-rated schools, Progress Ridge and Washington Square with a variety of shopping, dining, and entertainment options. The Jade plan offers a functional two-story layout designed for comfortable everyday living. On the main floor, the open-concept design blends the kitchen, dining area, and great room with a cozy fireplace, all flowing to the outdoor patio, creating an inviting space for gatherings. A secondary bedroom and full bath are also located on the first floor. Upstairs are three well-sized bedrooms, including a spacious primary suite highlighted by a soaking tub and walk-in closet and a versatile bonus room that can serve as a home office, playroom, or fifth bedroom. Interior finishes include quartz countertops, tile kitchen backsplash, luxury vinyl plank flooring, and upgraded white cabinetry. The Everything’s Included package adds value with central air conditioning, a refrigerator, washer and dryer, and blinds at no additional cost. Located on homesite 191. Renderings and sample photos are artist conceptions only. Photos are of similar or model home so features and finishes will vary. *Below-market rate incentives available when financing with preferred lender.*
Listing Provided Courtesy of Jesse Cooley, Lennar Sales Corp
General Information
-
505355598
-
SingleFamilyResidence
-
40 DOM
-
4
-
-
3
-
2341
-
2025
-
-
Washington
-
New Construction
-
Scholls Hts
-
Conestoga
-
Mountainside
-
Residential
-
SingleFamilyResidence
-
Heights at Cooper Mountain, Lot 191
Listing Provided Courtesy of Jesse Cooley, Lennar Sales Corp
Mohan Realty Group data last checked: Oct 13, 2025 22:46 | Listing last modified Oct 06, 2025 12:02,
Source:

