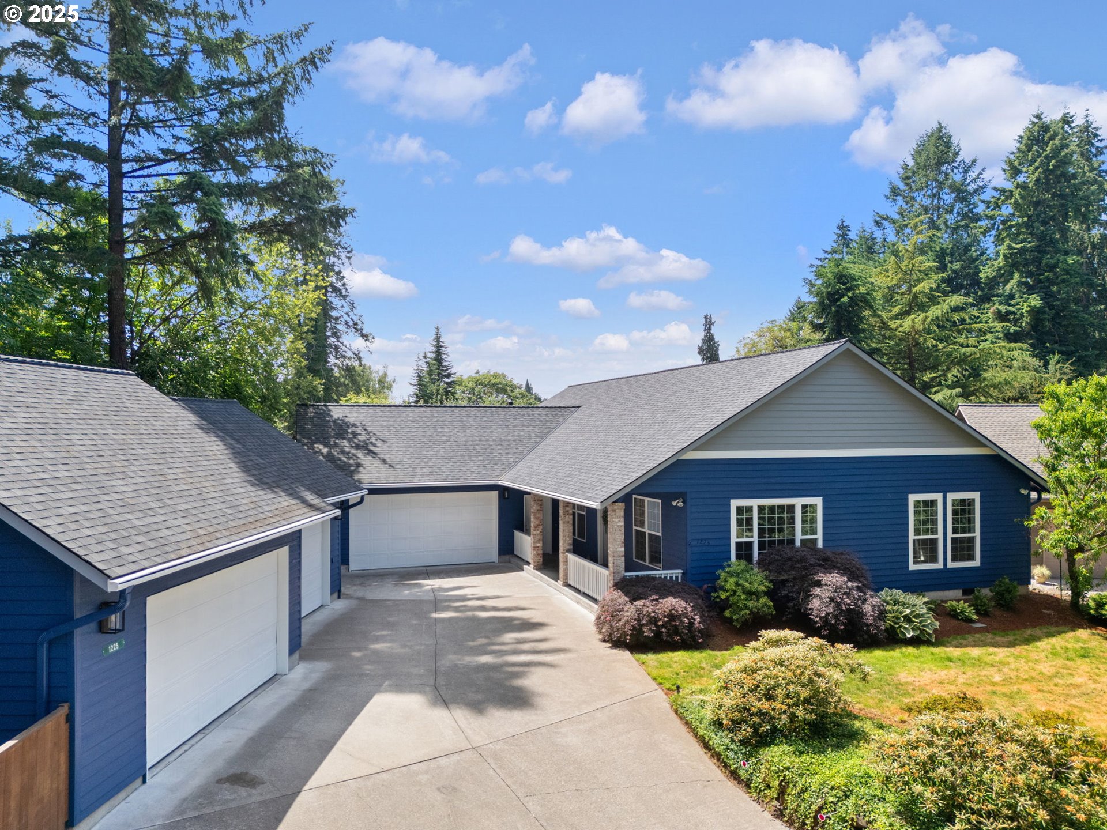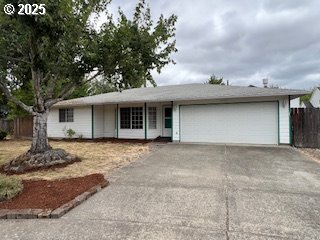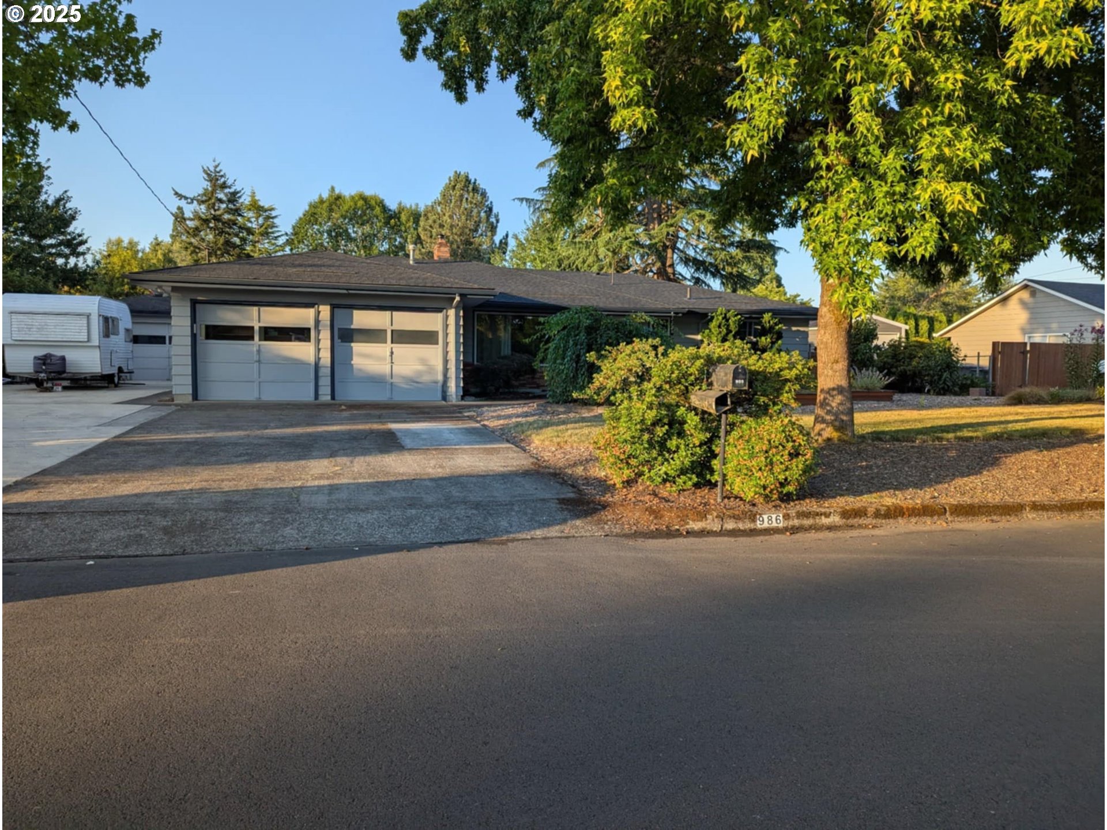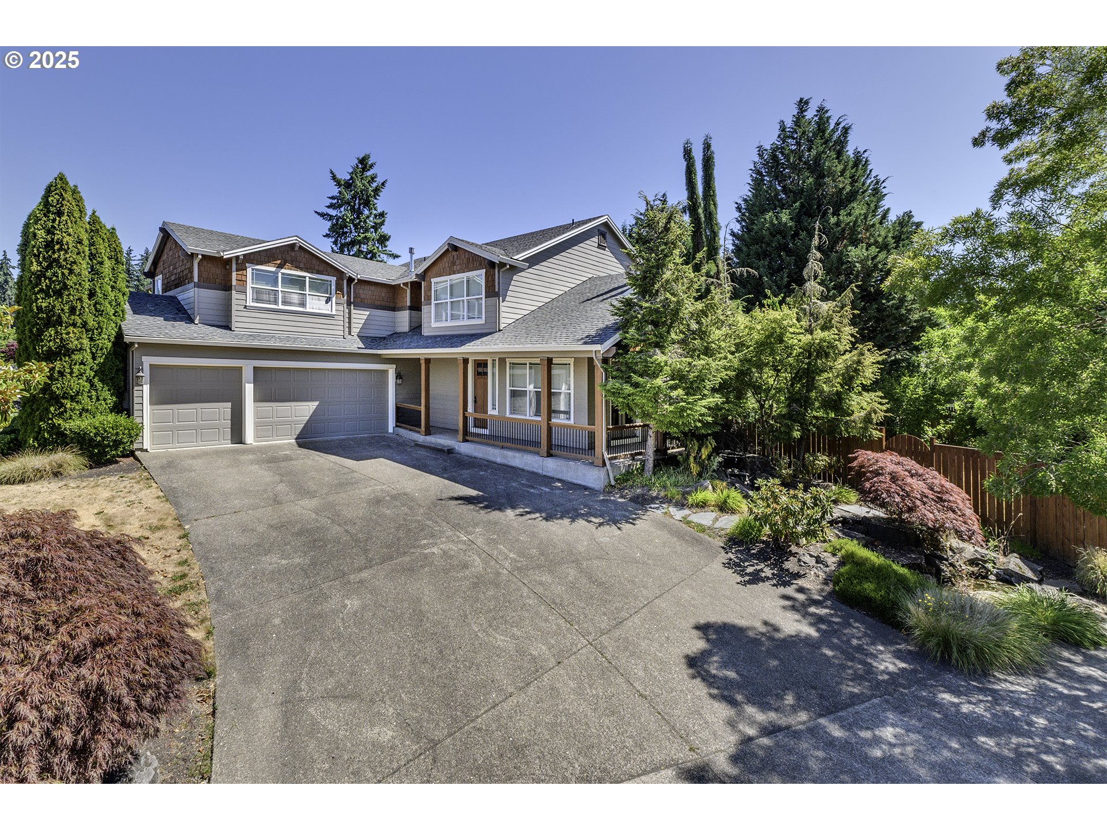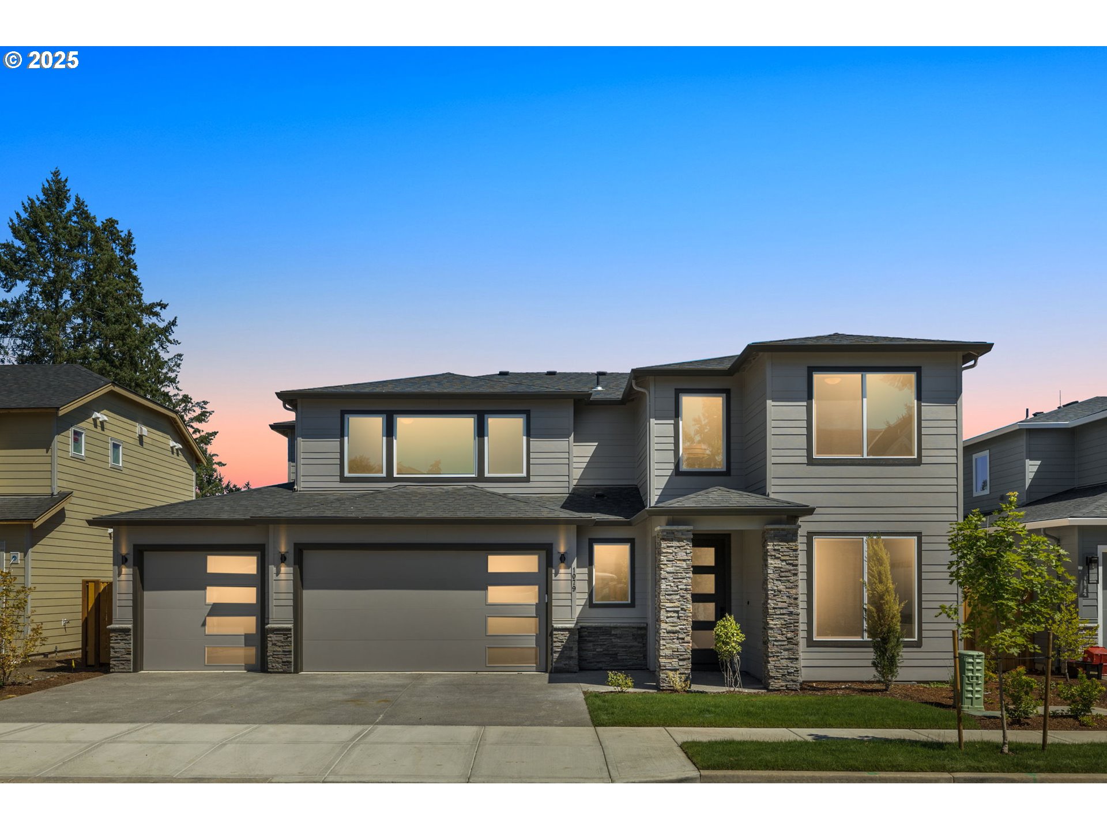1225 NE 3RD AVE
Hillsboro, 97124
-
3 Bed
-
2 Bath
-
2359 SqFt
-
29 DOM
-
Built: 1996
- Status: Active
$849,900
$849900
-
3 Bed
-
2 Bath
-
2359 SqFt
-
29 DOM
-
Built: 1996
- Status: Active
Love this home?

Mohanraj Rajendran
Real Estate Agent
(503) 336-1515Discover a truly unique property where comfortable living meets unparalleled workspace! This one-level, custom-built home offers a fantastic opportunity for hobbyists, car enthusiasts, artists, or anyone needing oversized space dedicated to their projects!Everything about this property is on a grand scale! Enter the custom-built home from a large front porch. Tall ceilings and a huge custom kitchen featuring a functional center island are truly a chef's dream! The open concept kitchen, dining, and family room are ideal for entertaining and hosting large gatherings of family and friends. In addition to the large 2-car attached garage, the showstopper is the massive, detached 4-car garage. This is a meticulously designed workshop featuring built-in air compressors, ready to power your tools and projects. The garage features an upper loft with bonus space complete with its own bathroom. This versatile space could be used as an office, art studio, media room, or guest quarters. The possibilities are endless. All of this tucked away at the end of a beautiful, wooded, private road and just a mile from downtown Hillsboro. Enjoy suburban tranquility with easy access to the charming downtown Hillsboro shopping district featuring dining, entertainment, parks, and major transportation routes. [Home Energy Score = 6. HES Report at https://rpt.greenbuildingregistry.com/hes/OR10238085]
Listing Provided Courtesy of Kyung Kim, eXp Realty, LLC
General Information
-
392938318
-
SingleFamilyResidence
-
29 DOM
-
3
-
0.36 acres
-
2
-
2359
-
1996
-
R7
-
Washington
-
R2043364
-
Lincoln
-
Evergreen
-
Glencoe
-
Residential
-
SingleFamilyResidence
-
1994-060 PARTITION PLAT, LOT 2, ACRES 0.36
Listing Provided Courtesy of Kyung Kim, eXp Realty, LLC
Mohan Realty Group data last checked: Jul 29, 2025 11:21 | Listing last modified Jul 10, 2025 19:26,
Source:

Residence Information
-
0
-
2359
-
0
-
2359
-
county
-
2359
-
-
3
-
2
-
0
-
2
-
Composition
-
6, Attached, Detached
-
CustomStyle,Ranch
-
Driveway
-
1
-
1996
-
Yes
-
-
CementSiding
-
CrawlSpace
-
-
-
CrawlSpace
-
ConcretePerimeter
-
DoublePaneWindows
-
Features and Utilities
-
-
BuiltinOven, ConvectionOven, Dishwasher, Disposal, FreeStandingGasRange, FreeStandingRefrigerator, GasAppl
-
CeilingFan, GarageDoorOpener, LaminateFlooring, WalltoWallCarpet
-
CoveredPatio, Fenced, GasHookup, Patio, Porch, PrivateRoad, SecondGarage, Sprinkler, ToolShed, Workshop, Yard
-
GarageonMain, MainFloorBedroomBath, MinimalSteps, OneLevel, WalkinShower
-
CentralAir
-
Gas
-
ForcedAir
-
PublicSewer
-
Gas
-
Gas
Financial
-
6883.13
-
0
-
-
-
-
Cash,Conventional,FHA,VALoan
-
06-12-2025
-
-
No
-
No
Comparable Information
-
-
29
-
47
-
-
Cash,Conventional,FHA,VALoan
-
$849,900
-
$849,900
-
-
Jul 10, 2025 19:26
Schools
Map
Listing courtesy of eXp Realty, LLC.
 The content relating to real estate for sale on this site comes in part from the IDX program of the RMLS of Portland, Oregon.
Real Estate listings held by brokerage firms other than this firm are marked with the RMLS logo, and
detailed information about these properties include the name of the listing's broker.
Listing content is copyright © 2019 RMLS of Portland, Oregon.
All information provided is deemed reliable but is not guaranteed and should be independently verified.
Mohan Realty Group data last checked: Jul 29, 2025 11:21 | Listing last modified Jul 10, 2025 19:26.
Some properties which appear for sale on this web site may subsequently have sold or may no longer be available.
The content relating to real estate for sale on this site comes in part from the IDX program of the RMLS of Portland, Oregon.
Real Estate listings held by brokerage firms other than this firm are marked with the RMLS logo, and
detailed information about these properties include the name of the listing's broker.
Listing content is copyright © 2019 RMLS of Portland, Oregon.
All information provided is deemed reliable but is not guaranteed and should be independently verified.
Mohan Realty Group data last checked: Jul 29, 2025 11:21 | Listing last modified Jul 10, 2025 19:26.
Some properties which appear for sale on this web site may subsequently have sold or may no longer be available.
Love this home?

Mohanraj Rajendran
Real Estate Agent
(503) 336-1515Discover a truly unique property where comfortable living meets unparalleled workspace! This one-level, custom-built home offers a fantastic opportunity for hobbyists, car enthusiasts, artists, or anyone needing oversized space dedicated to their projects!Everything about this property is on a grand scale! Enter the custom-built home from a large front porch. Tall ceilings and a huge custom kitchen featuring a functional center island are truly a chef's dream! The open concept kitchen, dining, and family room are ideal for entertaining and hosting large gatherings of family and friends. In addition to the large 2-car attached garage, the showstopper is the massive, detached 4-car garage. This is a meticulously designed workshop featuring built-in air compressors, ready to power your tools and projects. The garage features an upper loft with bonus space complete with its own bathroom. This versatile space could be used as an office, art studio, media room, or guest quarters. The possibilities are endless. All of this tucked away at the end of a beautiful, wooded, private road and just a mile from downtown Hillsboro. Enjoy suburban tranquility with easy access to the charming downtown Hillsboro shopping district featuring dining, entertainment, parks, and major transportation routes. [Home Energy Score = 6. HES Report at https://rpt.greenbuildingregistry.com/hes/OR10238085]















































