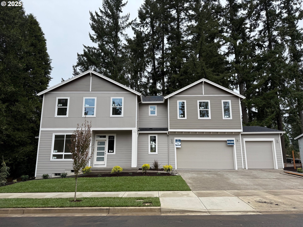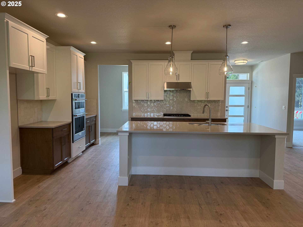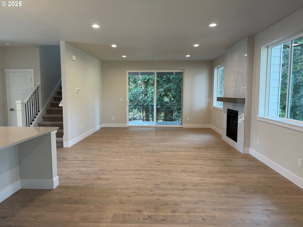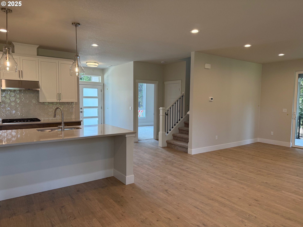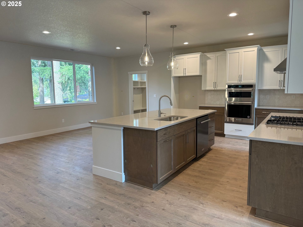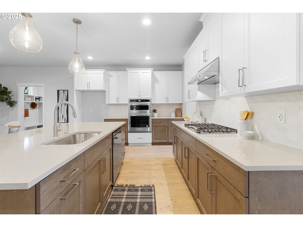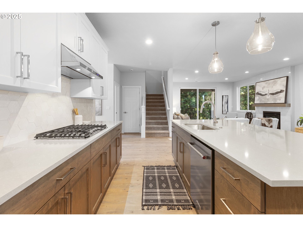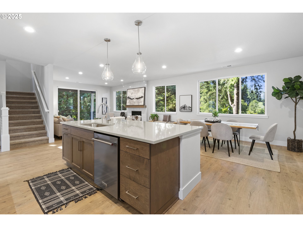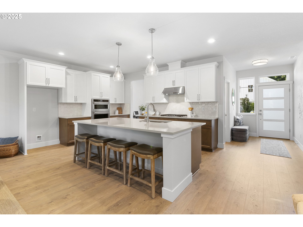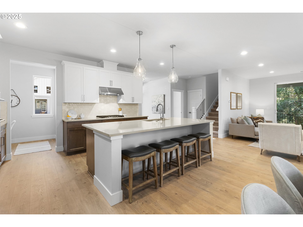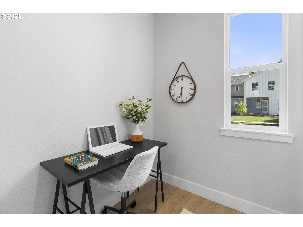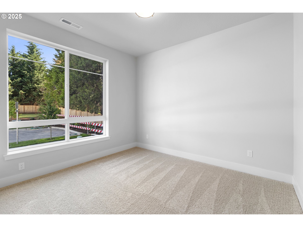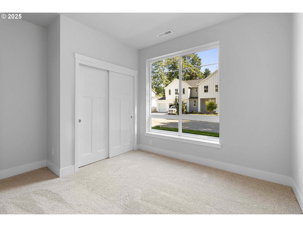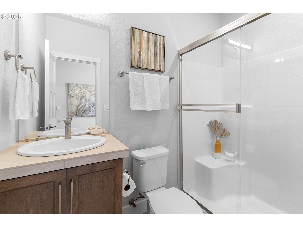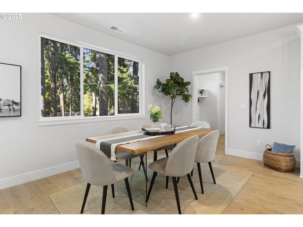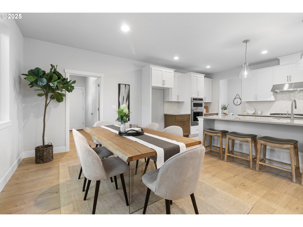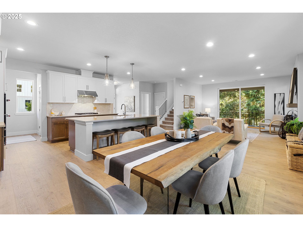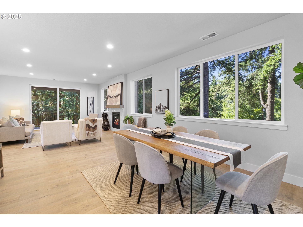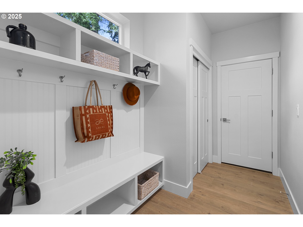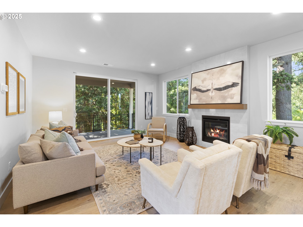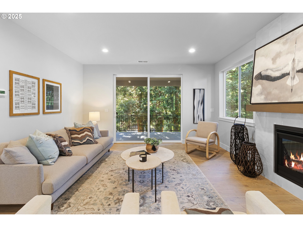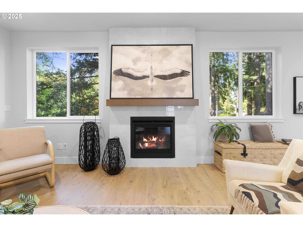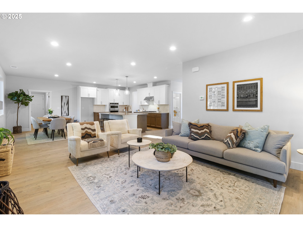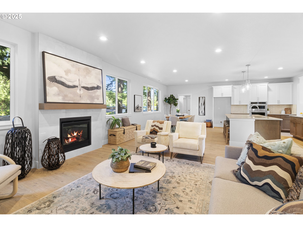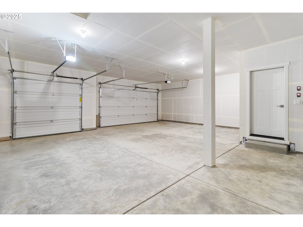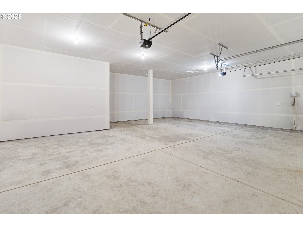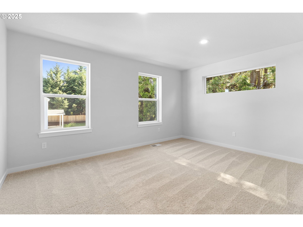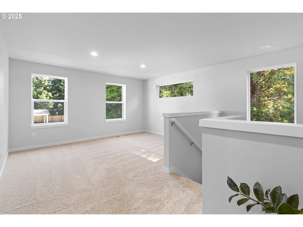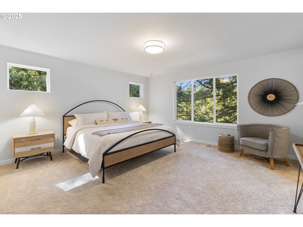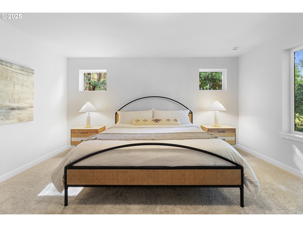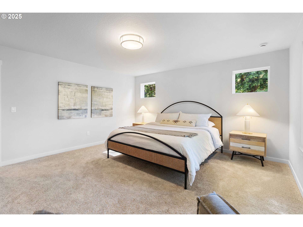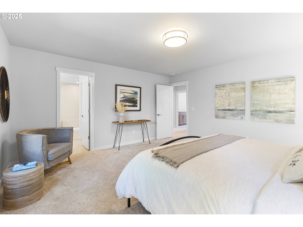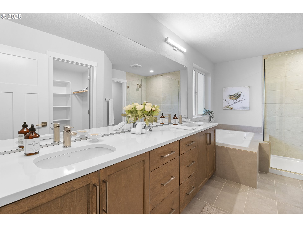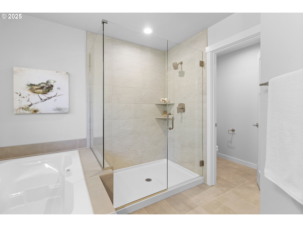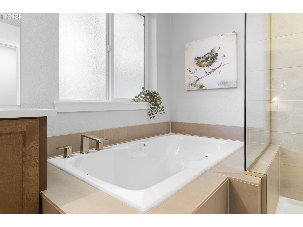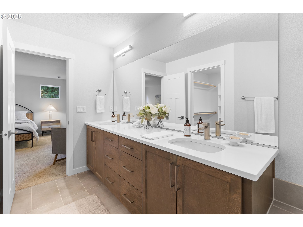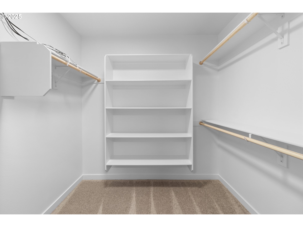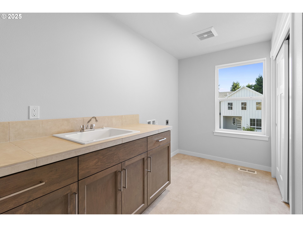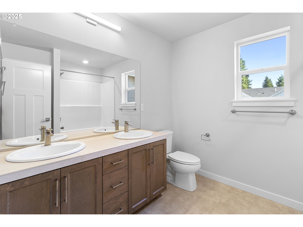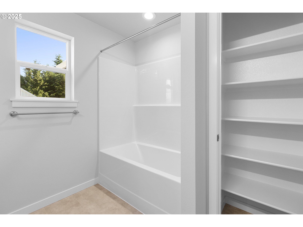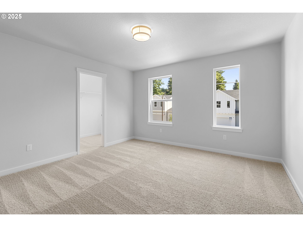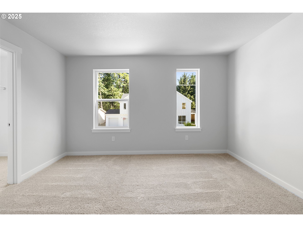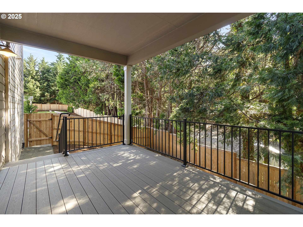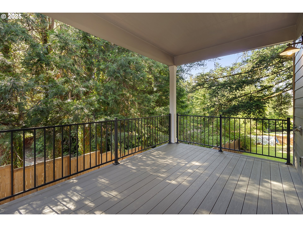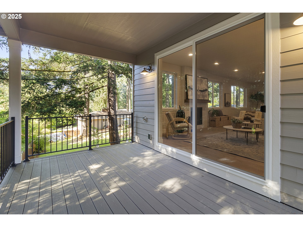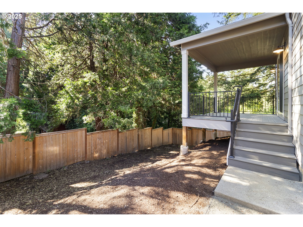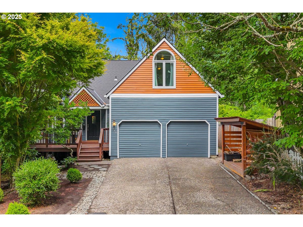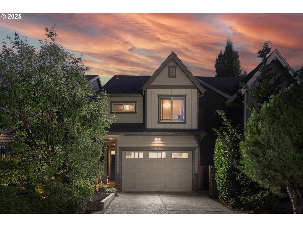$849950
Price cut: $10K (06-02-2025)
-
5 Bed
-
3 Bath
-
2887 SqFt
-
82 DOM
-
Built: 2025
-
Status: Active
Open House
Love this home?

Mohanraj Rajendran
Real Estate Agent
(503) 336-1515Open house every Sunday 1-5p! Take a look at this gorgeous 2887 square foot floor plan—it’s got great curb appeal and a bright, open layout with tons of natural light pouring in through big windows on the main floor. The kitchen is a dream for anyone who loves to cook or entertain, with a huge island, plenty of cabinets, quartz counters, stylish backsplash, and top-notch KitchenAid appliances.There’s a bedroom and a full bathroom on the main level—perfect for guests, a home office, or even a quiet hobby space. Right off the living room, you’ll find a nice covered deck, perfect for morning coffee or unwinding in the evening.Upstairs, the primary suite is your own private retreat, complete with a spa-like bathroom. There’s also a versatile loft space that can be whatever you need—movie room, playroom, or a study area. You’ll also find three more bedrooms up here, all with walk-in closets, and a big laundry room that makes life easier.To top it all off, there’s a 3-car garage with side-by-side parking and plenty of extra storage. This home is now move-in ready! This property offers low maintenance living at it's finest with privacy galore next to beautiful trees at the end of the quiet dead-end street. Want a closer look? Come by during open house hours or schedule a private tour today!
Listing Provided Courtesy of Megan Meagher, Keller Williams Realty Professionals
General Information
-
373539298
-
SingleFamilyResidence
-
82 DOM
-
5
-
7405.2 SqFt
-
3
-
2887
-
2025
-
-
Washington
-
R2231706
-
Cf Tigard
-
Fowler
-
Tigard
-
Residential
-
SingleFamilyResidence
-
RIVERSIDE AT JAMESTOWNE VILLAGE, LOT 9, ACRES 0.17
Listing Provided Courtesy of Megan Meagher, Keller Williams Realty Professionals
Mohan Realty Group data last checked: Jul 24, 2025 05:25 | Listing last modified Jul 14, 2025 10:54,
Source:

Open House
-
Sun, Jul 27th, 1PM to 5PM
Sun, Aug 3rd, 1PM to 5PM
