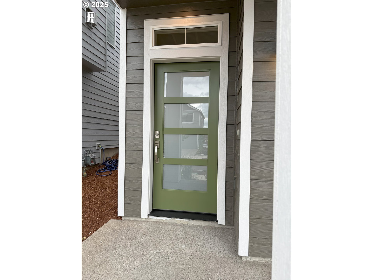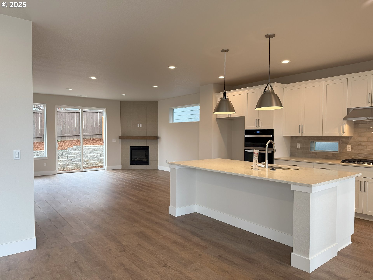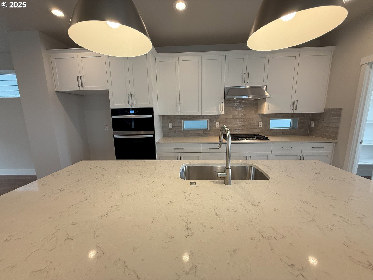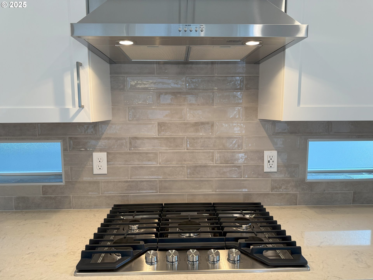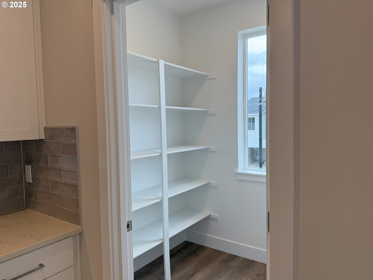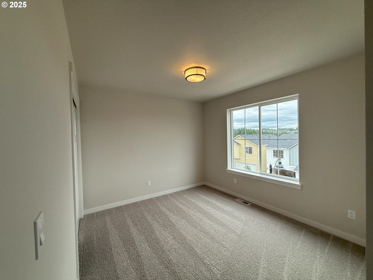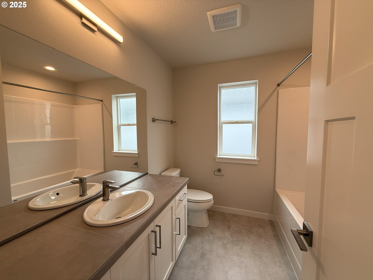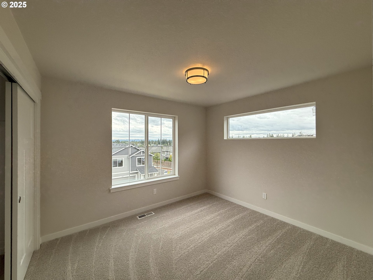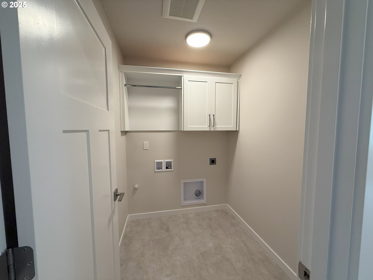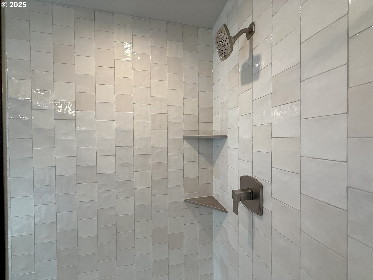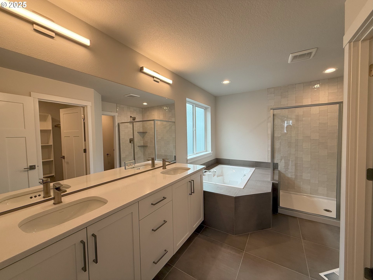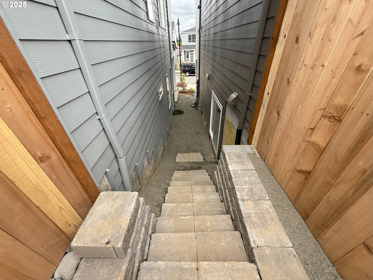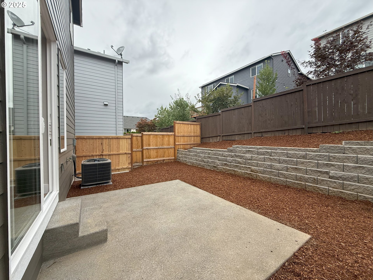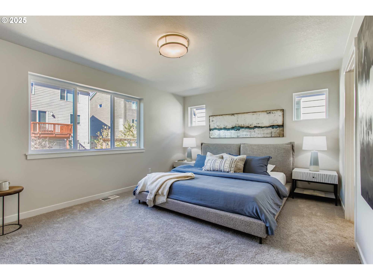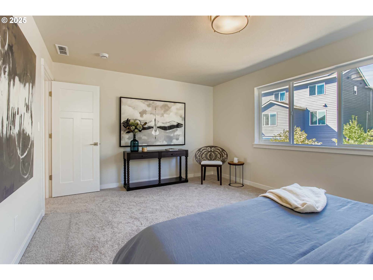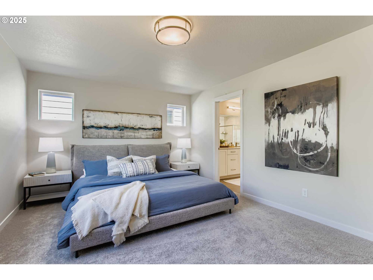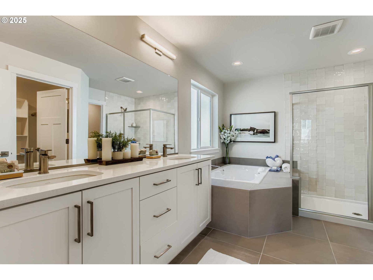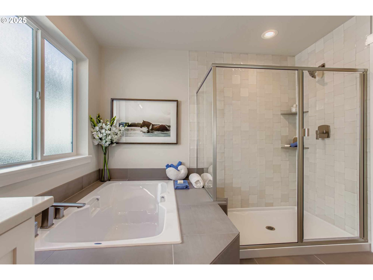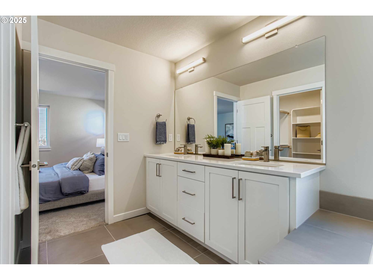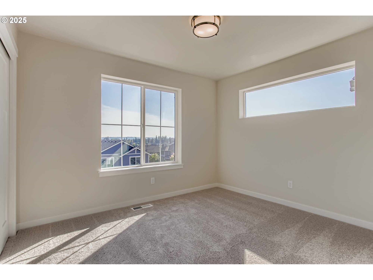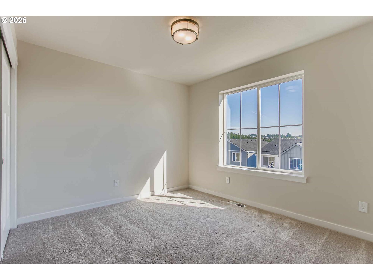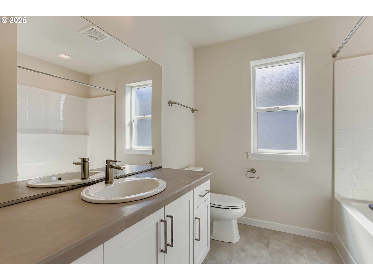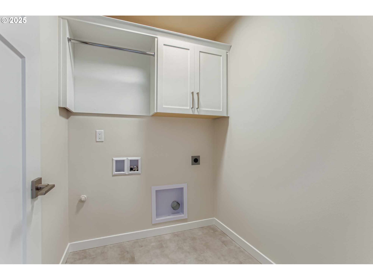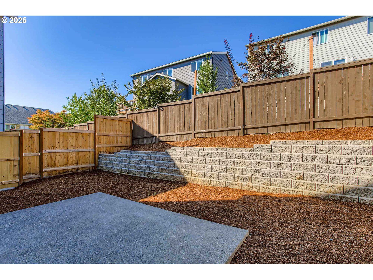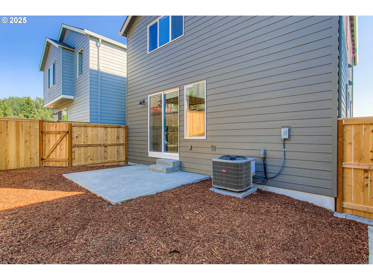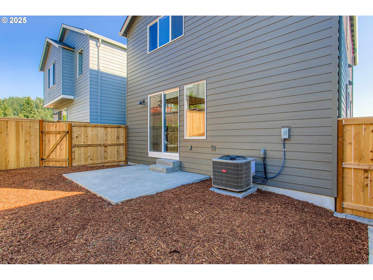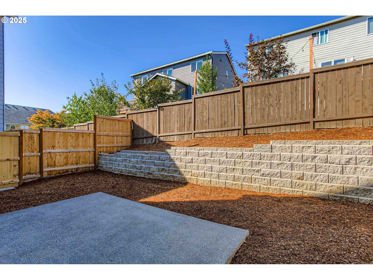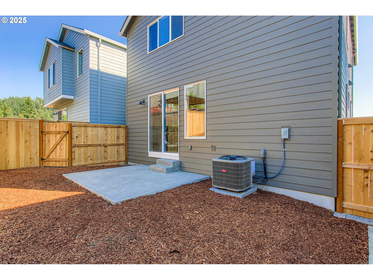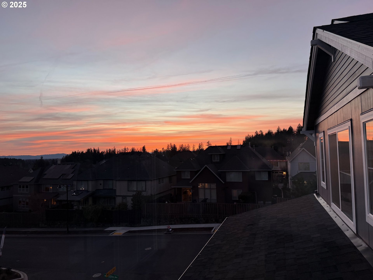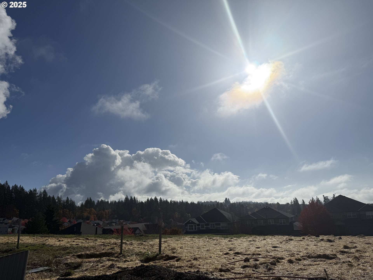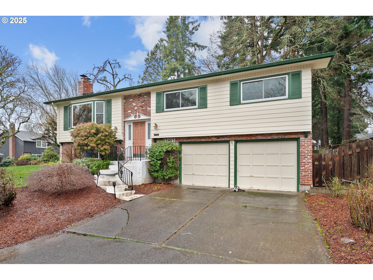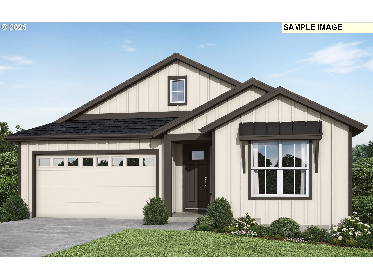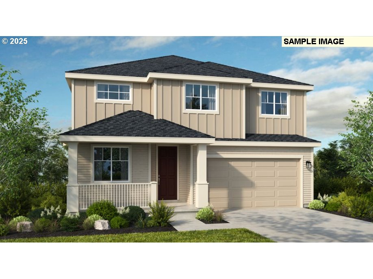$769950
Price increase: $20K (08-22-2025)
-
4 Bed
-
3.5 Bath
-
2348 SqFt
-
143 DOM
-
Built: 2025
- Status: Active
Love this home?

Mohanraj Rajendran
Real Estate Agent
(503) 336-1515**Ask about our preferred lender interest rates as low as 4.99%!!** Welcome to Deer Fern Ridge – a brand-new community of 40 detached single-family homes in the heart of Bethany. These thoughtfully designed homes range from 2,348 to 2,885 square feet, showcasing stunning architectural details and modern craftsmanship. Spacious floor plans include main-floor bedrooms with full bathrooms, flexible living spaces, and gourmet kitchens. Each home is outfitted with designer-curated finishes, premium stainless steel appliances, and an abundance of natural light. Ideally located just five minutes from Bethany Village, Deer Fern Ridge offers both convenience and elegance. Customize your dream home today with the 2348 floor plan—a true gem. This 4-bedroom, 3.5-bath home features a full bedroom and bath on the lower level, perfect for guests, multi-generational living, a home office, or an additional bonus room. The main floor boasts a grand great room with Laminate flooring throughout and a gas fireplace, a spacious dining area, and a gourmet kitchen with a quartz island and a tech office, ideal for working from home. Enjoy the open and light-filled chef’s kitchen, complete with quartz countertops, a large island, stainless steel appliances, a walk-in pantry, and elegant finishes. Upstairs, you’ll find a luxurious primary suite featuring a spa-inspired bathroom with quartz countertops, undermount double sinks, a large walk-in closet, and sleek tile flooring. Two additional bedrooms and a convenient upstairs laundry area complete the upper level. Contact us today for pricing & availability. Images and renderings are for illustration purposes only. Pricing and features are subject to change. **Photos are of Lot A1 2348 Floor Plan****ACTIVE CONSTRUCTION SITE AND AGENT MUST ACCOMPANY.***. Model Home open Thursday through Sunday | 12 PM – 5 PM. Or book your private tour today!!!
Listing Provided Courtesy of Tamiko Warren, Real Broker
General Information
-
779261997
-
SingleFamilyResidence
-
143 DOM
-
4
-
-
3.5
-
2348
-
2025
-
-
Washington
-
R2232285
-
Findley
-
Tumwater
-
Sunset
-
Residential
-
SingleFamilyResidence
-
RIVERSIDE AT DEER FERN RIDGE, LOT 04, ACRES 0.13
Listing Provided Courtesy of Tamiko Warren, Real Broker
Mohan Realty Group data last checked: Dec 22, 2025 07:31 | Listing last modified Dec 19, 2025 09:14,
Source:


