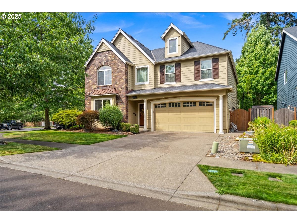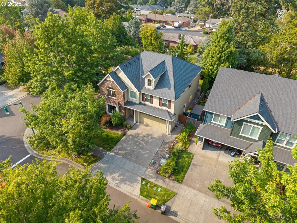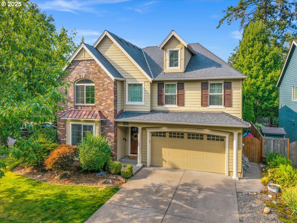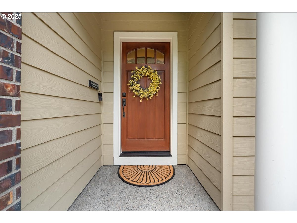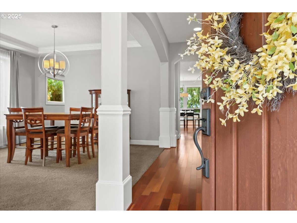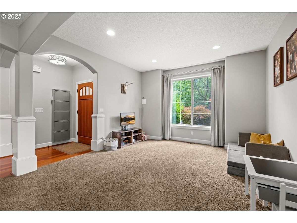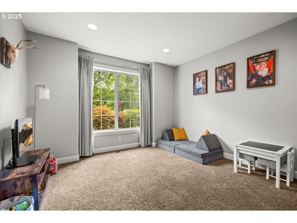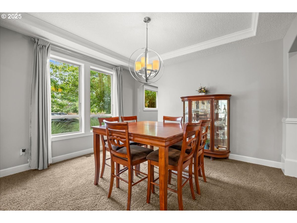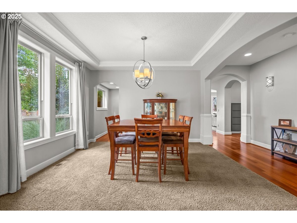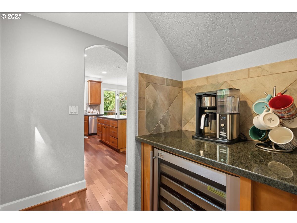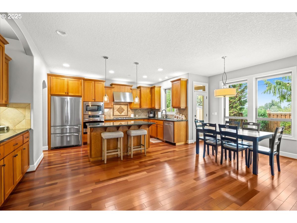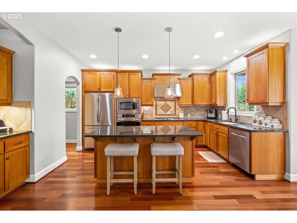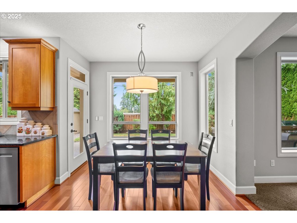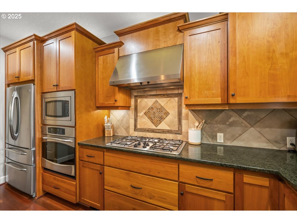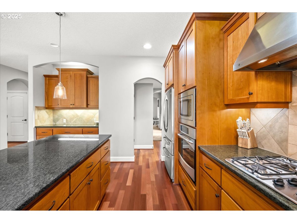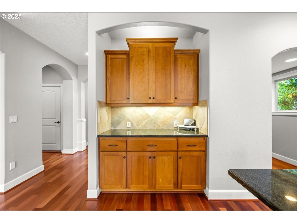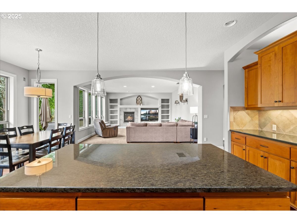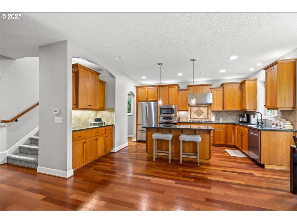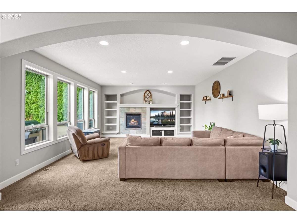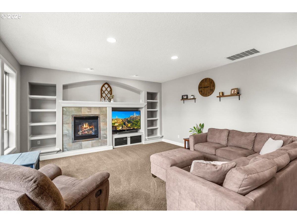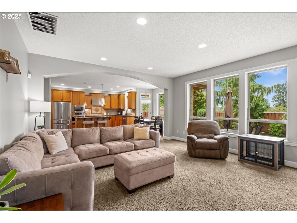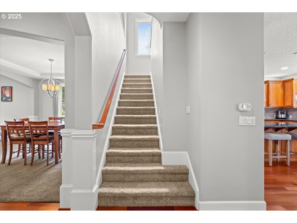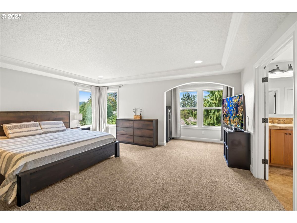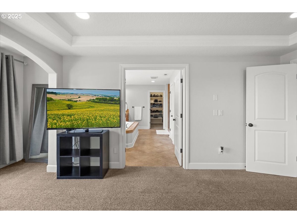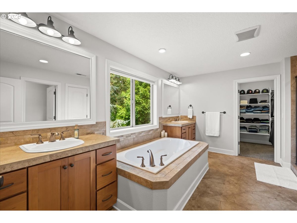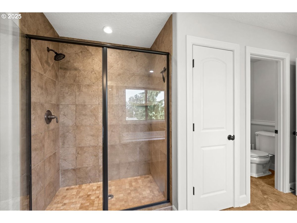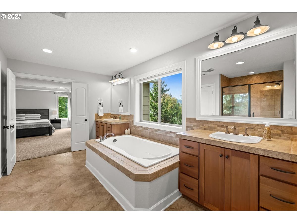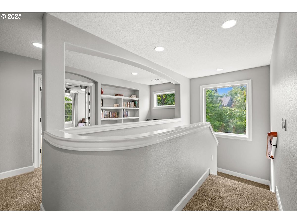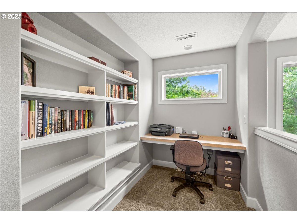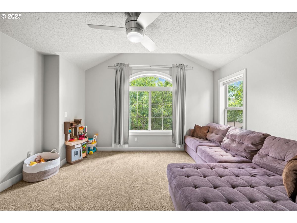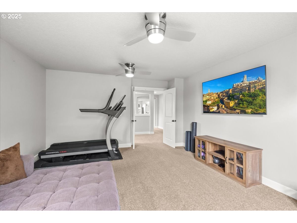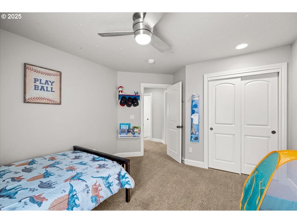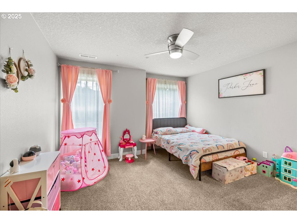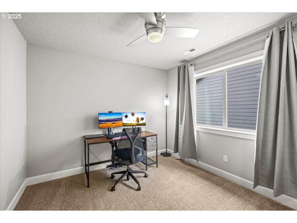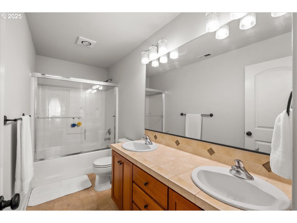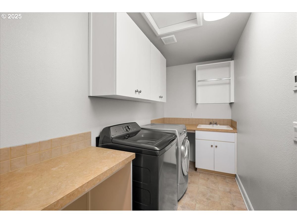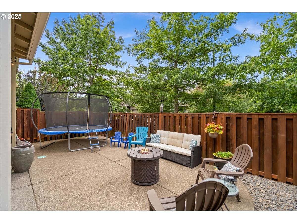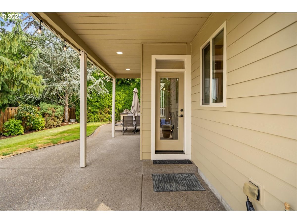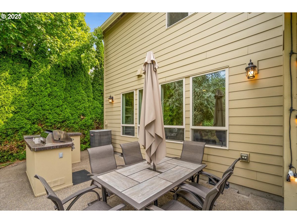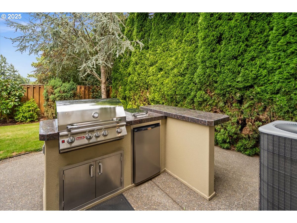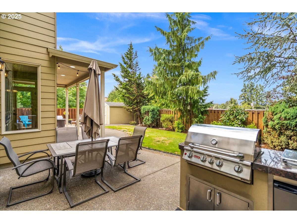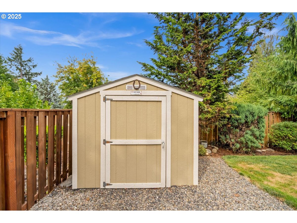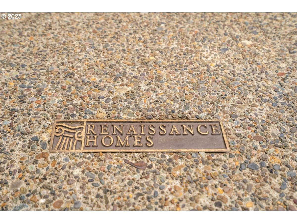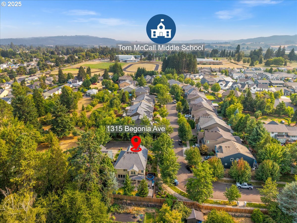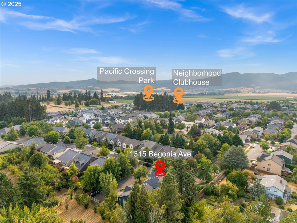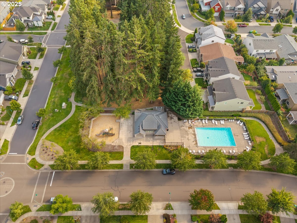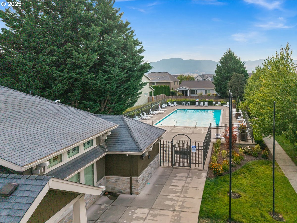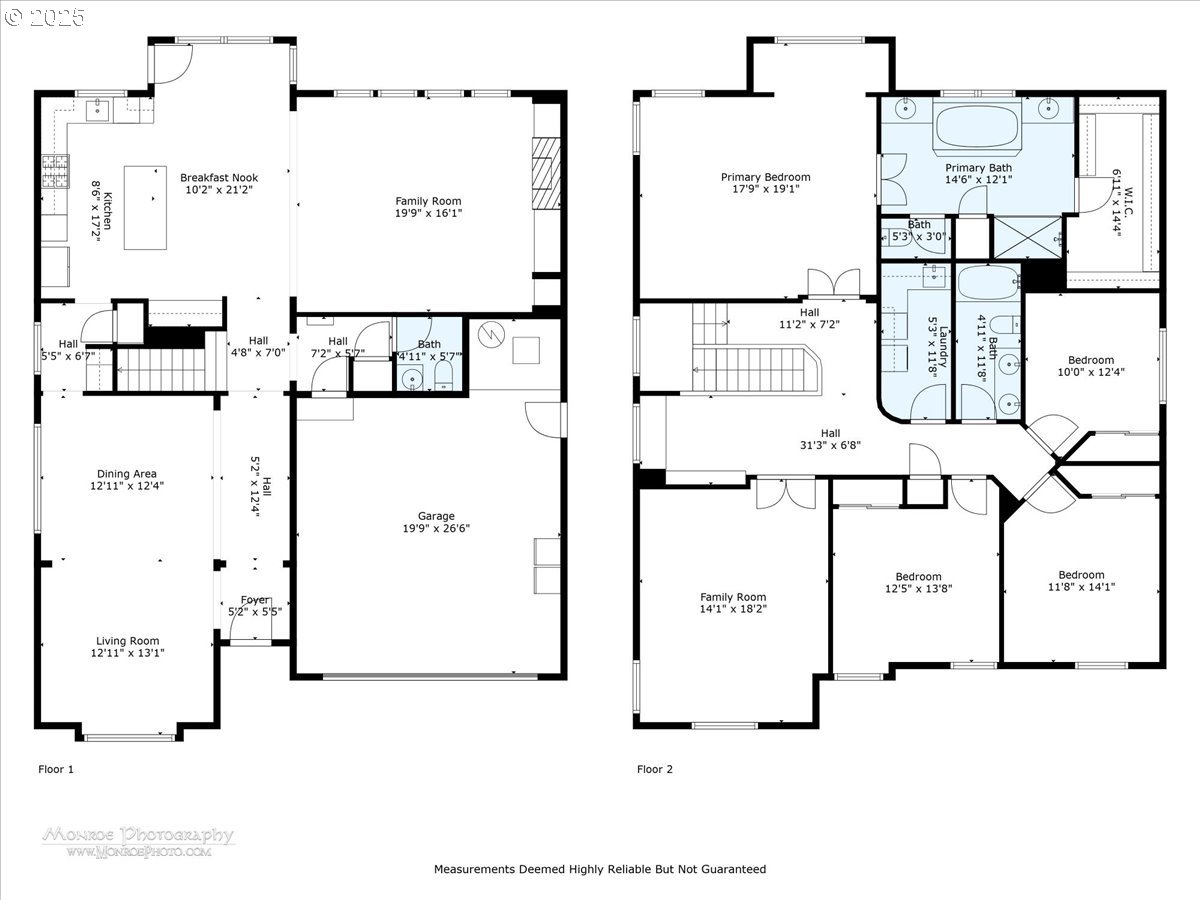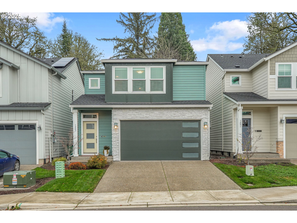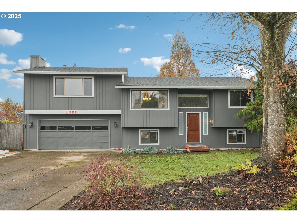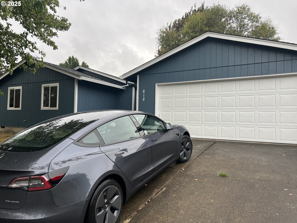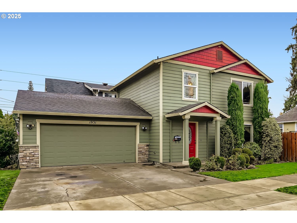1315 BEGONIA AVE
ForestGrove, 97116
-
4 Bed
-
2.5 Bath
-
3237 SqFt
-
85 DOM
-
Built: 2007
- Status: Active
$675,000
Price cut: $10K (11-20-2025)
$675000
Price cut: $10K (11-20-2025)
-
4 Bed
-
2.5 Bath
-
3237 SqFt
-
85 DOM
-
Built: 2007
- Status: Active
Love this home?

Mohanraj Rajendran
Real Estate Agent
(503) 336-1515Quality built Renaissance Home situated on a large corner lot in the popular Pacific Crossing neighborhood. This is such a terrific home for entertaining with large inviting rooms throughout. High end finishes, formal living & dining rooms with Tray Ceiling. Large "top-notch" Island Kitchen with beautiful slab granite countertops & custom tile accents. Built-in buffet with hutch, gas cooktop, GE Profile appliances, custom cherry wood cabinets and a Butler's Pantry area with wine cooler. Gleaming Brazilian Cherry Hardwood flooring. The eating area is adjacent to the kitchen with door to the back patio. Large windows bring terrific natural light in. Inviting family room with gas fireplace and a wall of built-in shelving. Primary bedroom suite has Tray Ceilings, reading nook, luxurious bathroom soaking tub and separate walk-in shower. Large upstairs Bonus room and a dedicated office area with built-ins. Laundry room with folding table, sink and clothes racks. Pride of ownership with many other built-in features like central vacuum system, Italian shoe storage cabinets, book shelving, desk and display cabinets. Escape to the private, fenced backyard with custom designed BBQ area, burner, granite tile sitting bar & mini fridge. The 10X8 Tuff Shed is also included. Enjoy the neighborhood pool on those hot days or hang out in the club house then a stroll through the private community park. The front yard lawn maintenance is also included with the monthly HOA fees. $106 per month.
Listing Provided Courtesy of Tim Pearson, MORE Realty
General Information
-
696220758
-
SingleFamilyResidence
-
85 DOM
-
4
-
6534 SqFt
-
2.5
-
3237
-
2007
-
-
Washington
-
R2153376
-
Harvey Clark
-
Neil Armstrong
-
Forest Grove
-
Residential
-
SingleFamilyResidence
-
PACIFIC CROSSING, LOT 53, ACRES 0.15
Listing Provided Courtesy of Tim Pearson, MORE Realty
Mohan Realty Group data last checked: Dec 09, 2025 23:00 | Listing last modified Nov 20, 2025 18:29,
Source:

Residence Information
-
1841
-
1396
-
0
-
3237
-
Prev List
-
3237
-
1/Gas
-
4
-
2
-
1
-
2.5
-
Composition
-
2, Attached
-
Craftsman,Traditional
-
Driveway,OnStreet
-
2
-
2007
-
No
-
-
Brick, CementSiding, LapSiding
-
None
-
-
-
None
-
ConcretePerimeter,Pi
-
DoublePaneWindows,Vi
-
Commons, FrontYardLan
Features and Utilities
-
LivingRoomDiningRoomCombo
-
BuiltinOven, BuiltinRange, ButlersPantry, Cooktop, Dishwasher, Disposal, FreeStandingRefrigerator, GasAppli
-
CeilingFan, CentralVacuum, GarageDoorOpener, Granite, HardwoodFloors, HighCeilings, HighSpeedInternet, Laun
-
BuiltinBarbecue, CoveredPatio, Fenced, Patio, Porch, PublicRoad, Sprinkler, ToolShed, Yard
-
-
CentralAir
-
Gas
-
ForcedAir
-
PublicSewer
-
Gas
-
Gas
Financial
-
8381
-
1
-
-
106 / Month
-
-
Cash,Conventional
-
08-27-2025
-
-
No
-
No
Comparable Information
-
-
85
-
104
-
-
Cash,Conventional
-
$685,000
-
$675,000
-
-
Nov 20, 2025 18:29
Schools
Map
Listing courtesy of MORE Realty.
 The content relating to real estate for sale on this site comes in part from the IDX program of the RMLS of Portland, Oregon.
Real Estate listings held by brokerage firms other than this firm are marked with the RMLS logo, and
detailed information about these properties include the name of the listing's broker.
Listing content is copyright © 2019 RMLS of Portland, Oregon.
All information provided is deemed reliable but is not guaranteed and should be independently verified.
Mohan Realty Group data last checked: Dec 09, 2025 23:00 | Listing last modified Nov 20, 2025 18:29.
Some properties which appear for sale on this web site may subsequently have sold or may no longer be available.
The content relating to real estate for sale on this site comes in part from the IDX program of the RMLS of Portland, Oregon.
Real Estate listings held by brokerage firms other than this firm are marked with the RMLS logo, and
detailed information about these properties include the name of the listing's broker.
Listing content is copyright © 2019 RMLS of Portland, Oregon.
All information provided is deemed reliable but is not guaranteed and should be independently verified.
Mohan Realty Group data last checked: Dec 09, 2025 23:00 | Listing last modified Nov 20, 2025 18:29.
Some properties which appear for sale on this web site may subsequently have sold or may no longer be available.
Love this home?

Mohanraj Rajendran
Real Estate Agent
(503) 336-1515Quality built Renaissance Home situated on a large corner lot in the popular Pacific Crossing neighborhood. This is such a terrific home for entertaining with large inviting rooms throughout. High end finishes, formal living & dining rooms with Tray Ceiling. Large "top-notch" Island Kitchen with beautiful slab granite countertops & custom tile accents. Built-in buffet with hutch, gas cooktop, GE Profile appliances, custom cherry wood cabinets and a Butler's Pantry area with wine cooler. Gleaming Brazilian Cherry Hardwood flooring. The eating area is adjacent to the kitchen with door to the back patio. Large windows bring terrific natural light in. Inviting family room with gas fireplace and a wall of built-in shelving. Primary bedroom suite has Tray Ceilings, reading nook, luxurious bathroom soaking tub and separate walk-in shower. Large upstairs Bonus room and a dedicated office area with built-ins. Laundry room with folding table, sink and clothes racks. Pride of ownership with many other built-in features like central vacuum system, Italian shoe storage cabinets, book shelving, desk and display cabinets. Escape to the private, fenced backyard with custom designed BBQ area, burner, granite tile sitting bar & mini fridge. The 10X8 Tuff Shed is also included. Enjoy the neighborhood pool on those hot days or hang out in the club house then a stroll through the private community park. The front yard lawn maintenance is also included with the monthly HOA fees. $106 per month.
