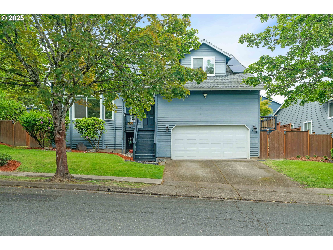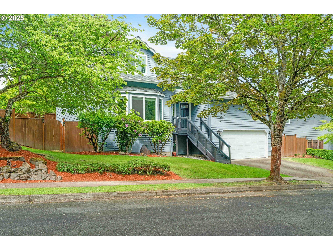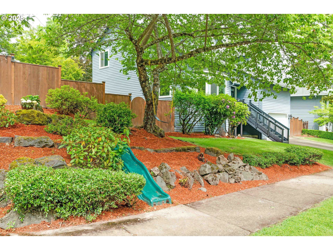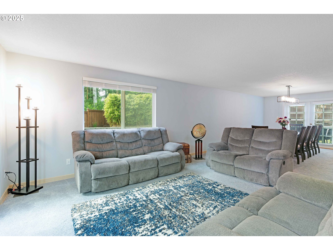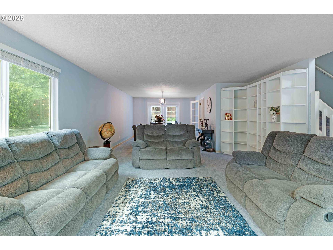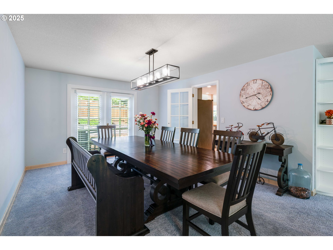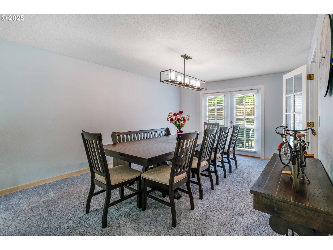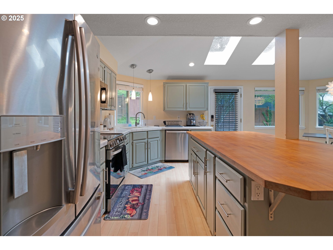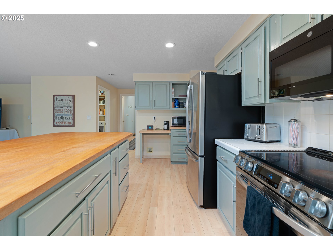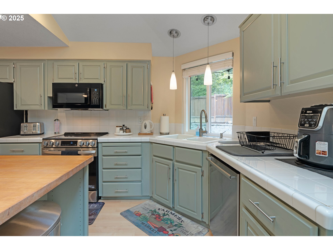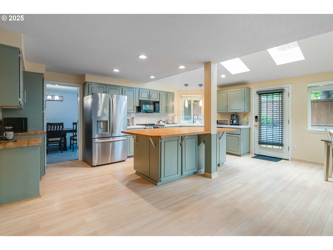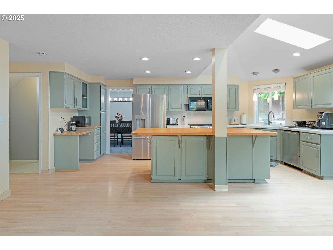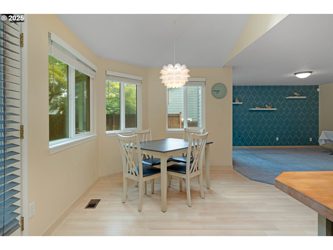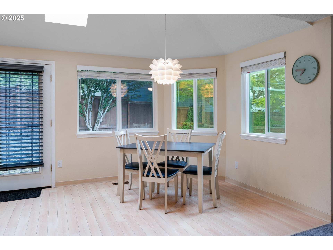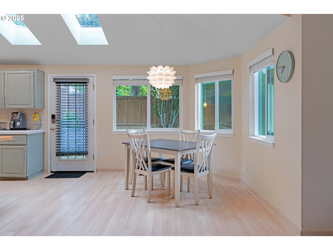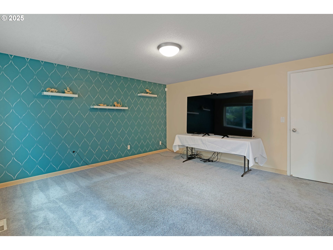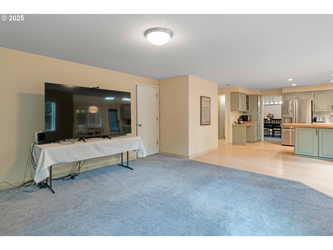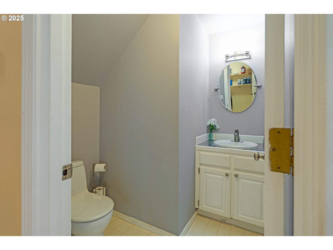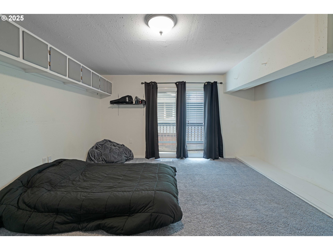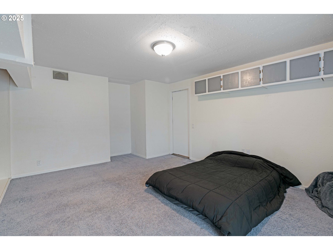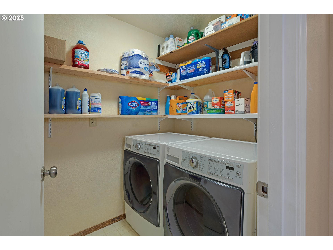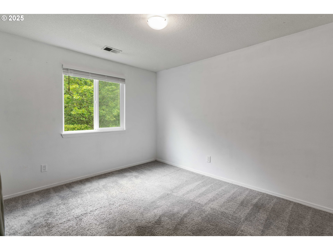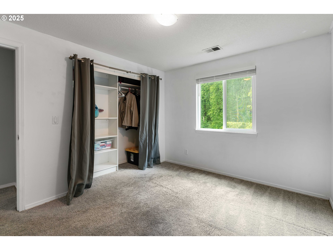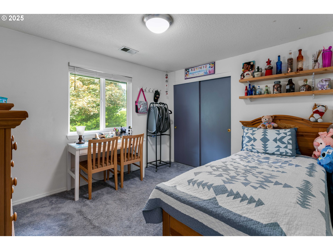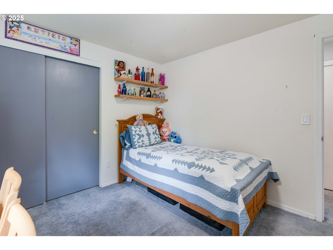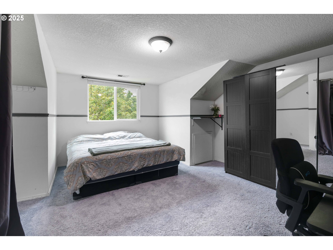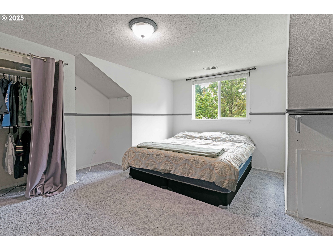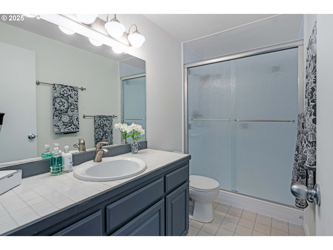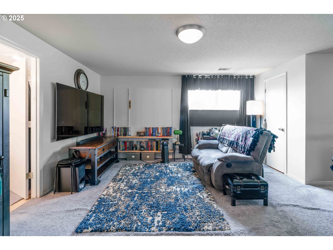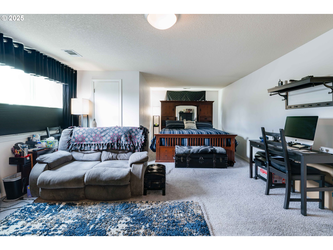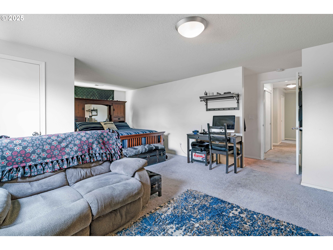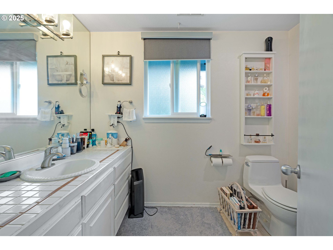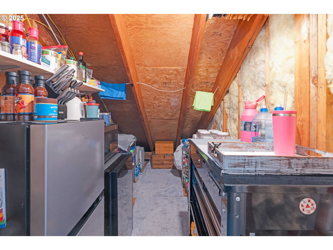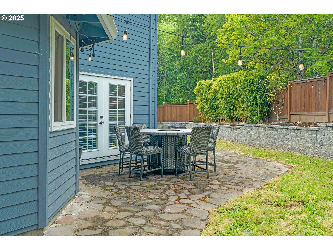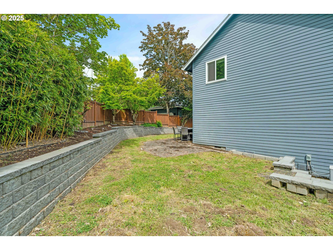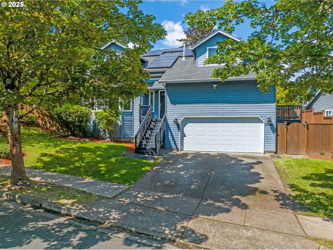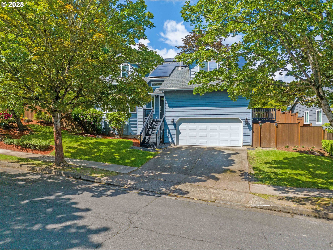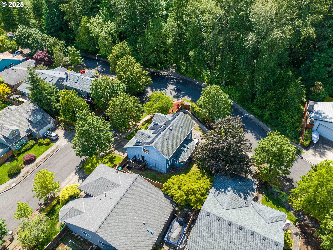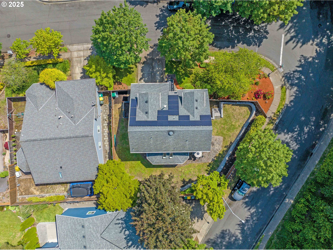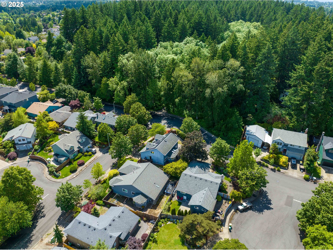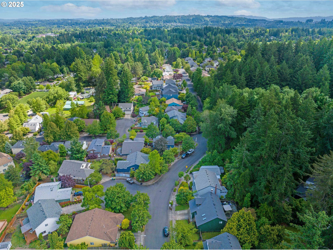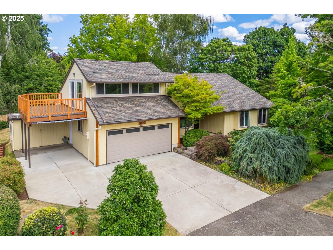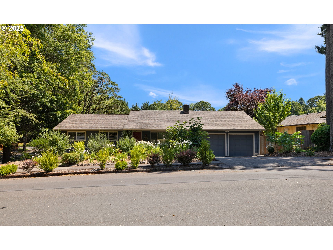13465 SW LANCEWOOD ST
Beaverton, 97008
-
4 Bed
-
2.5 Bath
-
2752 SqFt
-
63 DOM
-
Built: 1988
- Status: Active
$700,000
Price cut: $15K (06-19-2025)
$700000
Price cut: $15K (06-19-2025)
-
4 Bed
-
2.5 Bath
-
2752 SqFt
-
63 DOM
-
Built: 1988
- Status: Active
Love this home?

Mohanraj Rajendran
Real Estate Agent
(503) 336-1515Well-designed 4-bedroom, 2.5-bath home with a bonus room and private deck on a quiet, tree-lined street in Beaverton. The two-story layout offers a natural flow, beginning with a large light-filled living room that connects to the dining area, where double doors open to a private, fully fenced backyard — an ideal space for outdoor dining, entertaining, gardening, or quiet relaxation. The kitchen features skylights, a large central island, stainless steel appliances, a breakfast nook, and another access point to the backyard. Just off the kitchen, the family room and bonus room offer flexible space for work, play, or guests. Access the smaller private deck from the bonus room. A half bath and laundry room complete the main level. Upstairs are all four bedrooms, including a spacious primary suite with a walk-in closet and en suite bath, a sitting area, and an extra storage room. There is another very large bedroom plus 2 others. Included solar panels will be Paid off at closing, $30,000, so you get all the benefits of a lower electrical bill - even in the summer with a large family and a lot of AC usage bill doesn't exceed $80/month. Fantastic location next to Hyland Forest Nature Park & Wood Robin Park, schools, and everyday amenities. This home combines privacy, comfort, and convenience in a welcoming neighborhood.
Listing Provided Courtesy of Patrick Robison, Opt
General Information
-
141537804
-
SingleFamilyResidence
-
63 DOM
-
4
-
7405.2 SqFt
-
2.5
-
2752
-
1988
-
-
Washington
-
R1455277
-
Fir Grove
-
Highland Park
-
Southridge
-
Residential
-
SingleFamilyResidence
-
LANTANA MEADOWS NO.2, LOT 43, ACRES 0.17
Listing Provided Courtesy of Patrick Robison, Opt
Mohan Realty Group data last checked: Jul 24, 2025 05:47 | Listing last modified Jul 24, 2025 02:18,
Source:

Residence Information
-
1183
-
1569
-
0
-
2752
-
RMLS
-
2752
-
-
4
-
2
-
1
-
2.5
-
Composition
-
2, Attached, Converted, PartiallyConvertedtoLivingSpace
-
Stories2,Traditional
-
Driveway,OnStreet
-
2
-
1988
-
No
-
-
CementSiding
-
CrawlSpace
-
-
-
CrawlSpace
-
ConcretePerimeter,Pi
-
-
Features and Utilities
-
-
BuiltinRange, Dishwasher, Disposal, FreeStandingRefrigerator, Island, Microwave, Pantry, Tile
-
GarageDoorOpener, LaminateFlooring, Laundry, Skylight, WalltoWallCarpet
-
Deck, Fenced, Patio, Yard
-
-
CentralAir
-
Gas
-
ForcedAir95Plus
-
PublicSewer
-
Gas
-
Gas
Financial
-
7626.78
-
0
-
-
-
-
Cash,Conventional,FHA
-
05-22-2025
-
-
No
-
No
Comparable Information
-
-
63
-
63
-
-
Cash,Conventional,FHA
-
$715,000
-
$700,000
-
-
Jul 24, 2025 02:18
Schools
Map
Listing courtesy of Opt.
 The content relating to real estate for sale on this site comes in part from the IDX program of the RMLS of Portland, Oregon.
Real Estate listings held by brokerage firms other than this firm are marked with the RMLS logo, and
detailed information about these properties include the name of the listing's broker.
Listing content is copyright © 2019 RMLS of Portland, Oregon.
All information provided is deemed reliable but is not guaranteed and should be independently verified.
Mohan Realty Group data last checked: Jul 24, 2025 05:47 | Listing last modified Jul 24, 2025 02:18.
Some properties which appear for sale on this web site may subsequently have sold or may no longer be available.
The content relating to real estate for sale on this site comes in part from the IDX program of the RMLS of Portland, Oregon.
Real Estate listings held by brokerage firms other than this firm are marked with the RMLS logo, and
detailed information about these properties include the name of the listing's broker.
Listing content is copyright © 2019 RMLS of Portland, Oregon.
All information provided is deemed reliable but is not guaranteed and should be independently verified.
Mohan Realty Group data last checked: Jul 24, 2025 05:47 | Listing last modified Jul 24, 2025 02:18.
Some properties which appear for sale on this web site may subsequently have sold or may no longer be available.
Love this home?

Mohanraj Rajendran
Real Estate Agent
(503) 336-1515Well-designed 4-bedroom, 2.5-bath home with a bonus room and private deck on a quiet, tree-lined street in Beaverton. The two-story layout offers a natural flow, beginning with a large light-filled living room that connects to the dining area, where double doors open to a private, fully fenced backyard — an ideal space for outdoor dining, entertaining, gardening, or quiet relaxation. The kitchen features skylights, a large central island, stainless steel appliances, a breakfast nook, and another access point to the backyard. Just off the kitchen, the family room and bonus room offer flexible space for work, play, or guests. Access the smaller private deck from the bonus room. A half bath and laundry room complete the main level. Upstairs are all four bedrooms, including a spacious primary suite with a walk-in closet and en suite bath, a sitting area, and an extra storage room. There is another very large bedroom plus 2 others. Included solar panels will be Paid off at closing, $30,000, so you get all the benefits of a lower electrical bill - even in the summer with a large family and a lot of AC usage bill doesn't exceed $80/month. Fantastic location next to Hyland Forest Nature Park & Wood Robin Park, schools, and everyday amenities. This home combines privacy, comfort, and convenience in a welcoming neighborhood.
