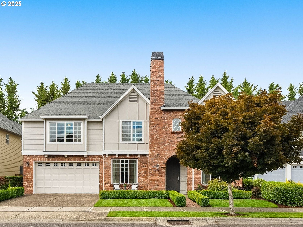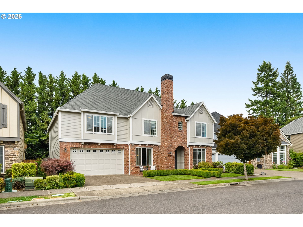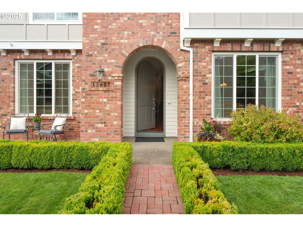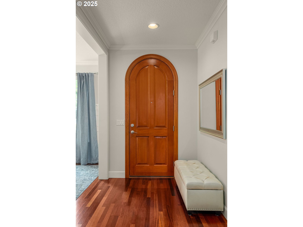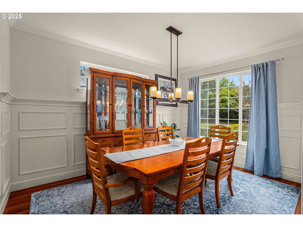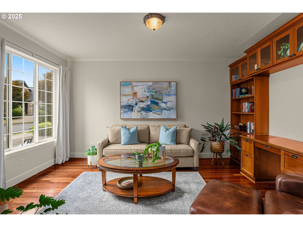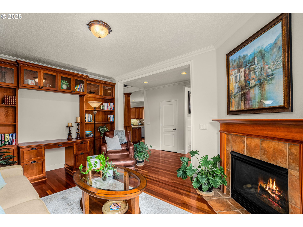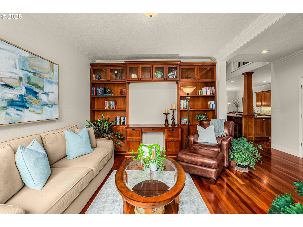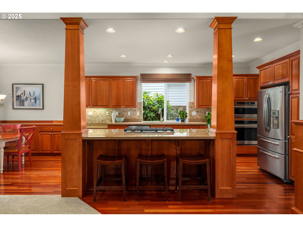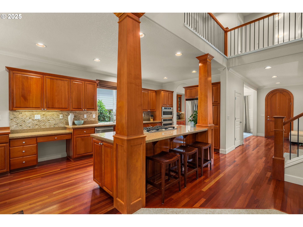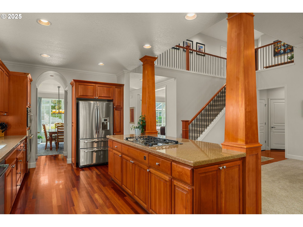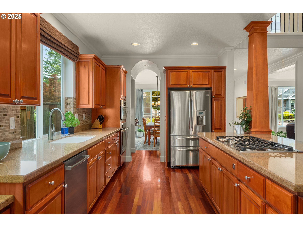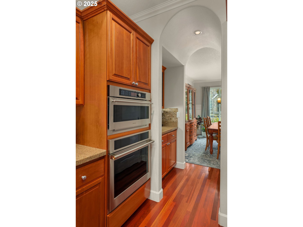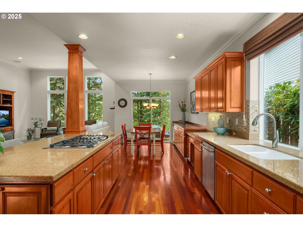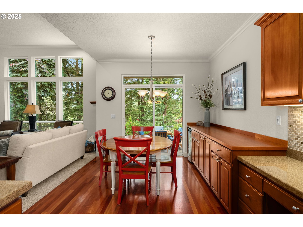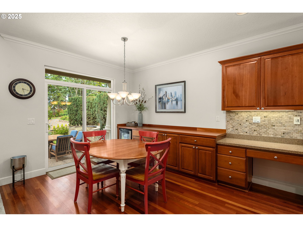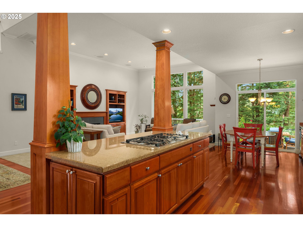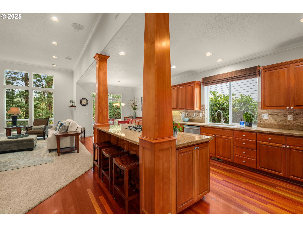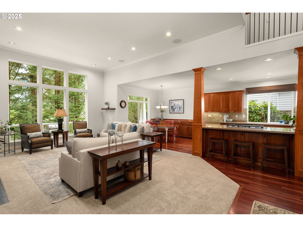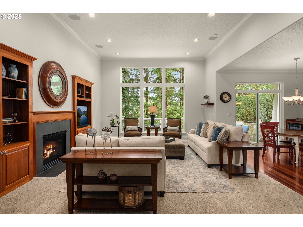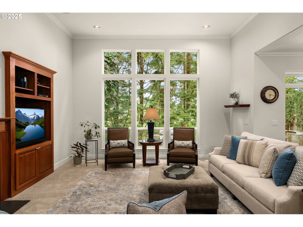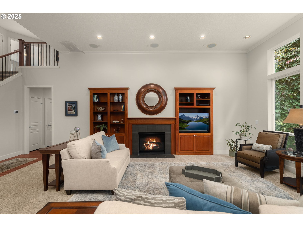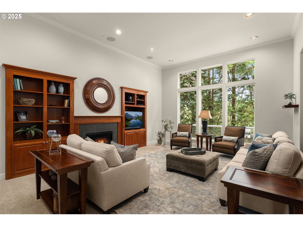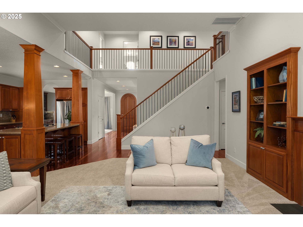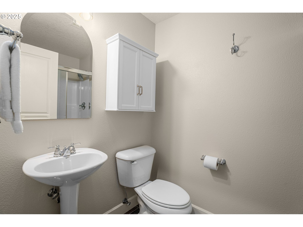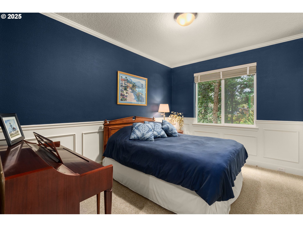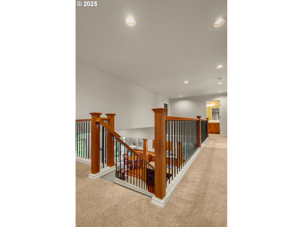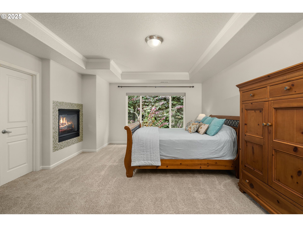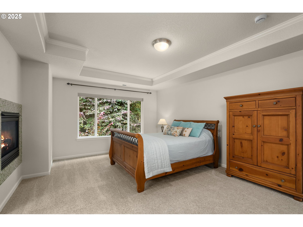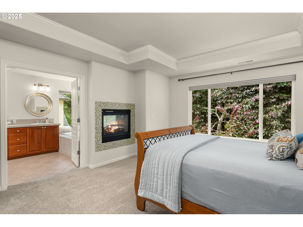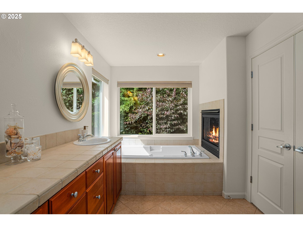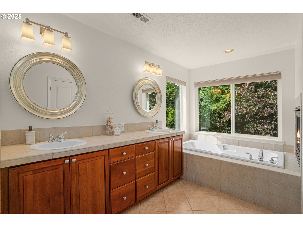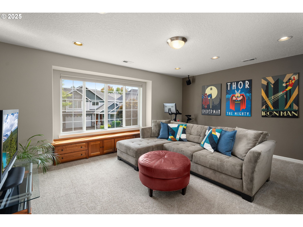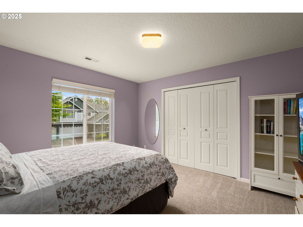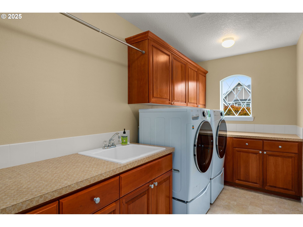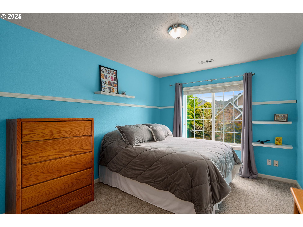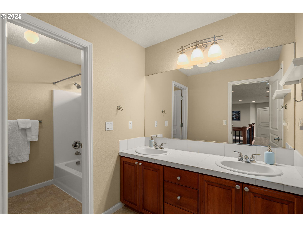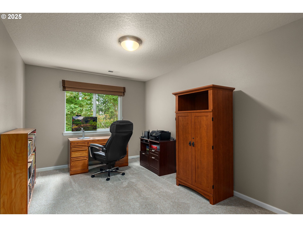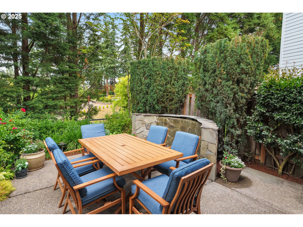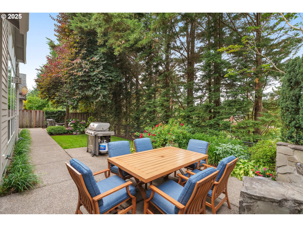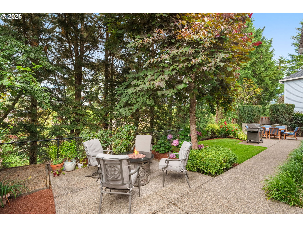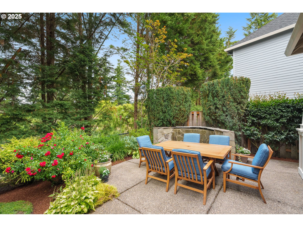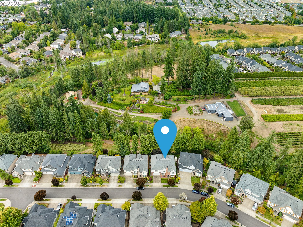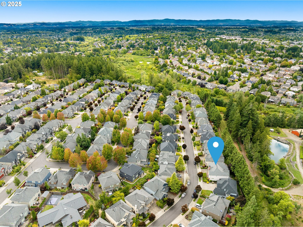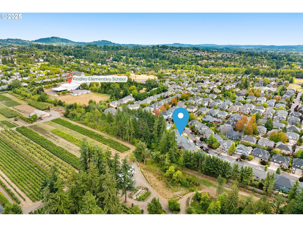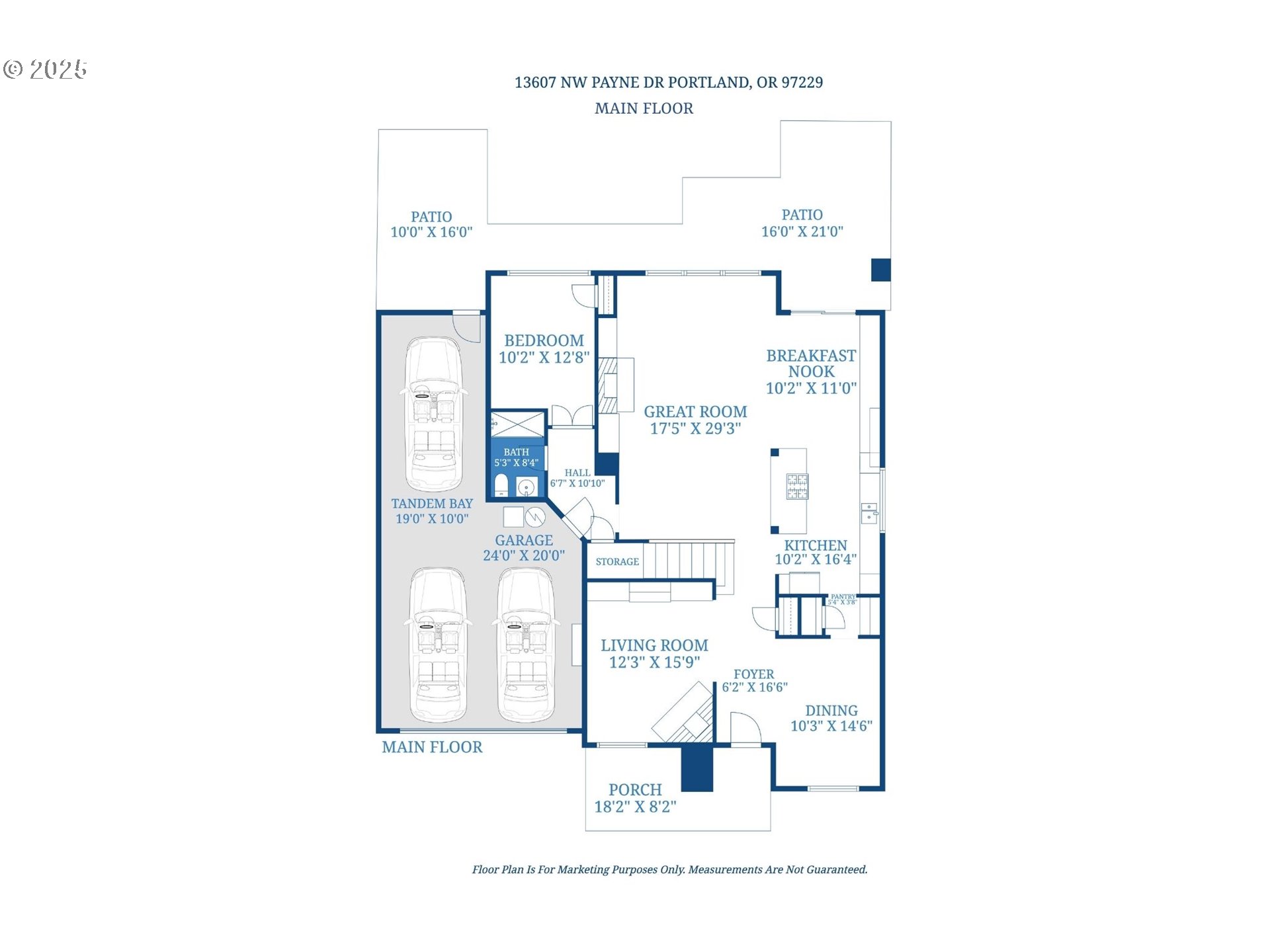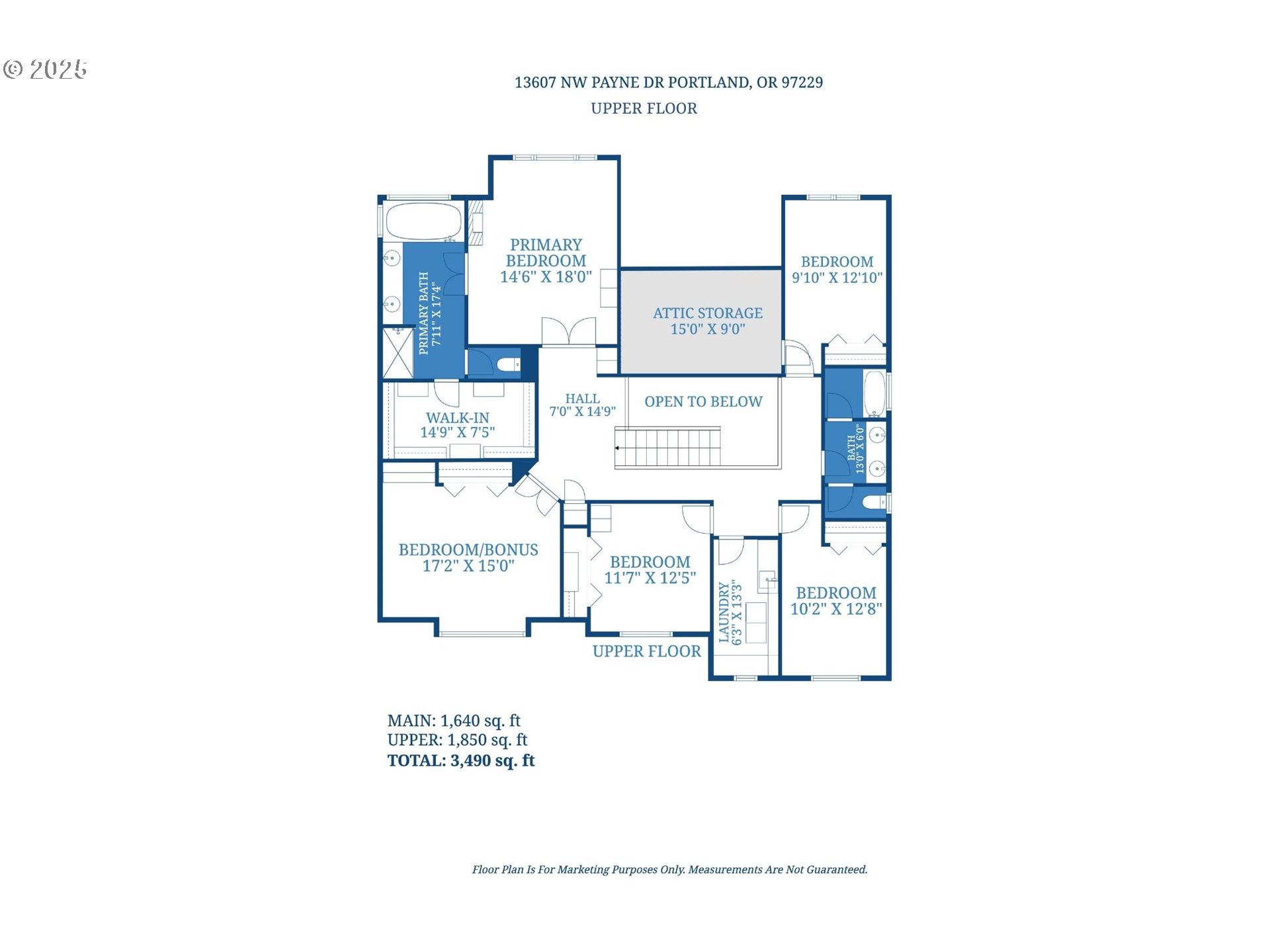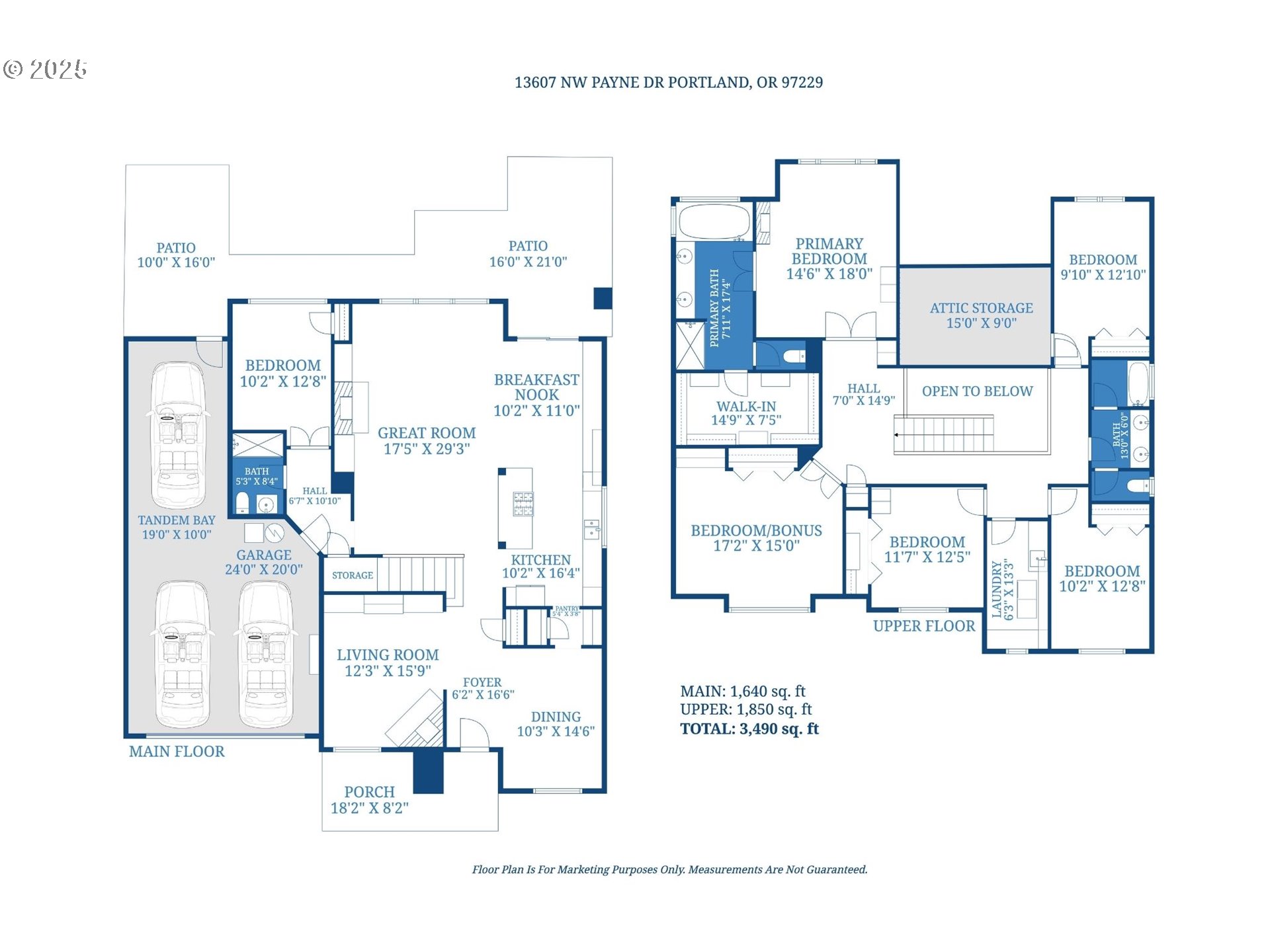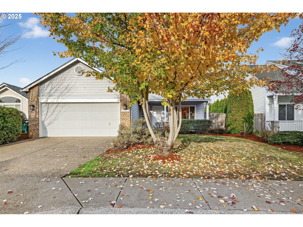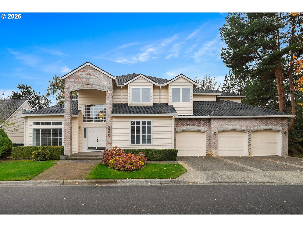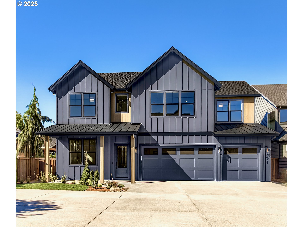13607 NW PAYNE DR
Portland, 97229
-
5 Bed
-
3 Bath
-
3490 SqFt
-
81 DOM
-
Built: 2004
- Status: Active
$999,000
$999000
-
5 Bed
-
3 Bath
-
3490 SqFt
-
81 DOM
-
Built: 2004
- Status: Active
Love this home?

Mohanraj Rajendran
Real Estate Agent
(503) 336-1515Beautiful home in the coveted Arbor Cascadian neighborhood. Exceptional floor plan, 5 bedroom, 3 full baths, bonus room, with a bedroom and full bathroom on the main level and 3 car tandem garage. This home has upscale amenities including cherry hardwood floors, soaring 9-foot ceilings, custom built-ins, decorative wood molding, and three fireplaces. The living room is a cozy retreat with a gas fireplace, perfect for reading or working at the built-in desk and shelves. Adorned with wainscoting and crown molding, the formal dining room connects to the kitchen via a butler’s pantry, which includes wine storage and glass-front cabinets. The chef’s kitchen features granite countertops with bar seating, newer, high-end appliances such as a 5-burner gas stove with downdraft vent, and wall oven plus a spacious pantry, built-in desk, and a buffet with a beverage fridge conveniently located near the nook area. Soaring ceilings and a wall of windows in the great room bring the tranquility of the outdoors inside. Along with the gas fireplace, built-in, recessed wood shelves, and surround-sound speaker system, this is an inviting place to relax. Up the staircase are four bedrooms, including the dreamy primary bedroom with double doors, tray ceiling, a double-sided gas fireplace to enjoy while soaking in the bathtub, a large vanity with double sinks, a walk-in shower, and a walk-in closet. Enjoy movie night in the bonus room with built-in bench storage and a nook with a desk. Or, make this a sixth bedroom! The large laundry room is conveniently located near the bedrooms along with a bathroom with two sinks and separate tub. Unwind in the flat, private backyard, that overlooks a greenspace, and offers mature landscaping and the sounds of a soothing water feature. Highly rated schools.
Listing Provided Courtesy of Michelle Hutton, Keller Williams Realty Professionals
General Information
-
427870539
-
SingleFamilyResidence
-
81 DOM
-
5
-
5662.8 SqFt
-
3
-
3490
-
2004
-
-
Washington
-
R2125281
-
Findley
-
Tumwater
-
Sunset
-
Residential
-
SingleFamilyResidence
-
CASCADIAN HEIGHTS NO.2, LOT 87, ACRES 0.13
Listing Provided Courtesy of Michelle Hutton, Keller Williams Realty Professionals
Mohan Realty Group data last checked: Nov 14, 2025 00:54 | Listing last modified Nov 03, 2025 13:58,
Source:

Residence Information
-
1850
-
1640
-
0
-
3490
-
TAX
-
3490
-
3/Gas
-
5
-
3
-
0
-
3
-
Composition
-
3, Attached, Tandem
-
Stories2,Traditional
-
Driveway
-
2
-
2004
-
No
-
-
Brick, CementSiding
-
CrawlSpace
-
-
-
CrawlSpace
-
-
DoublePaneWindows,Vi
-
Commons, Management
Features and Utilities
-
Bookcases, BuiltinFeatures, Fireplace, HardwoodFloors
-
BuiltinOven, CookIsland, Dishwasher, Disposal, FreeStandingRefrigerator, GasAppliances, Island, Microwave, P
-
GarageDoorOpener, Granite, HardwoodFloors, HighCeilings, Laundry, SoakingTub, SoundSystem, Wainscoting, Wall
-
Fenced, GasHookup, Patio, Porch, Sprinkler, WaterFeature, Yard
-
-
CentralAir
-
Gas
-
ForcedAir
-
PublicSewer
-
Gas
-
Gas
Financial
-
12082.57
-
1
-
-
87 / Quarterly
-
-
Cash,Conventional,VALoan
-
08-14-2025
-
-
No
-
No
Comparable Information
-
-
81
-
92
-
-
Cash,Conventional,VALoan
-
$999,000
-
$999,000
-
-
Nov 03, 2025 13:58
Schools
Map
Listing courtesy of Keller Williams Realty Professionals.
 The content relating to real estate for sale on this site comes in part from the IDX program of the RMLS of Portland, Oregon.
Real Estate listings held by brokerage firms other than this firm are marked with the RMLS logo, and
detailed information about these properties include the name of the listing's broker.
Listing content is copyright © 2019 RMLS of Portland, Oregon.
All information provided is deemed reliable but is not guaranteed and should be independently verified.
Mohan Realty Group data last checked: Nov 14, 2025 00:54 | Listing last modified Nov 03, 2025 13:58.
Some properties which appear for sale on this web site may subsequently have sold or may no longer be available.
The content relating to real estate for sale on this site comes in part from the IDX program of the RMLS of Portland, Oregon.
Real Estate listings held by brokerage firms other than this firm are marked with the RMLS logo, and
detailed information about these properties include the name of the listing's broker.
Listing content is copyright © 2019 RMLS of Portland, Oregon.
All information provided is deemed reliable but is not guaranteed and should be independently verified.
Mohan Realty Group data last checked: Nov 14, 2025 00:54 | Listing last modified Nov 03, 2025 13:58.
Some properties which appear for sale on this web site may subsequently have sold or may no longer be available.
Love this home?

Mohanraj Rajendran
Real Estate Agent
(503) 336-1515Beautiful home in the coveted Arbor Cascadian neighborhood. Exceptional floor plan, 5 bedroom, 3 full baths, bonus room, with a bedroom and full bathroom on the main level and 3 car tandem garage. This home has upscale amenities including cherry hardwood floors, soaring 9-foot ceilings, custom built-ins, decorative wood molding, and three fireplaces. The living room is a cozy retreat with a gas fireplace, perfect for reading or working at the built-in desk and shelves. Adorned with wainscoting and crown molding, the formal dining room connects to the kitchen via a butler’s pantry, which includes wine storage and glass-front cabinets. The chef’s kitchen features granite countertops with bar seating, newer, high-end appliances such as a 5-burner gas stove with downdraft vent, and wall oven plus a spacious pantry, built-in desk, and a buffet with a beverage fridge conveniently located near the nook area. Soaring ceilings and a wall of windows in the great room bring the tranquility of the outdoors inside. Along with the gas fireplace, built-in, recessed wood shelves, and surround-sound speaker system, this is an inviting place to relax. Up the staircase are four bedrooms, including the dreamy primary bedroom with double doors, tray ceiling, a double-sided gas fireplace to enjoy while soaking in the bathtub, a large vanity with double sinks, a walk-in shower, and a walk-in closet. Enjoy movie night in the bonus room with built-in bench storage and a nook with a desk. Or, make this a sixth bedroom! The large laundry room is conveniently located near the bedrooms along with a bathroom with two sinks and separate tub. Unwind in the flat, private backyard, that overlooks a greenspace, and offers mature landscaping and the sounds of a soothing water feature. Highly rated schools.
