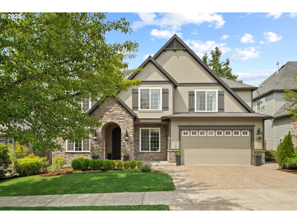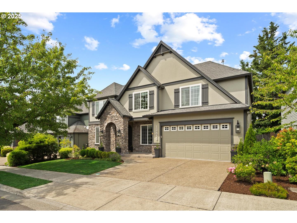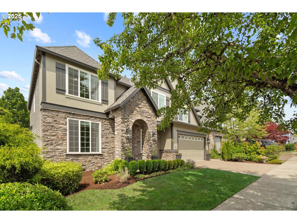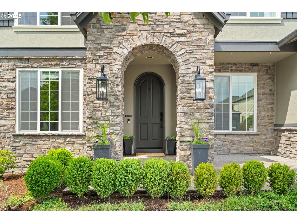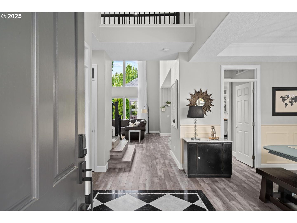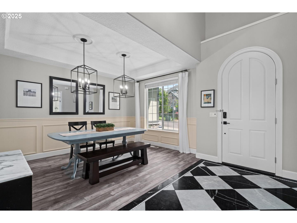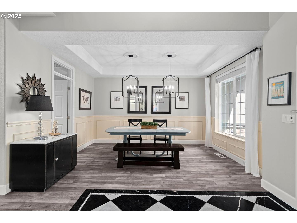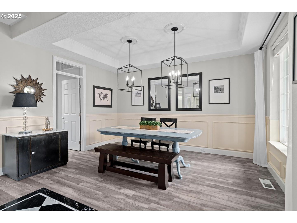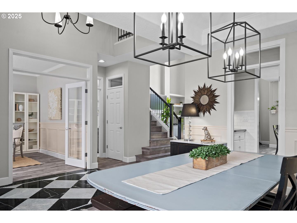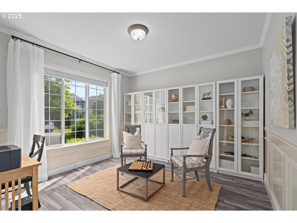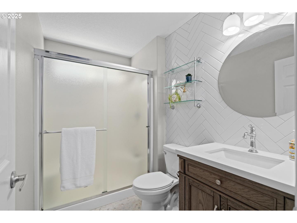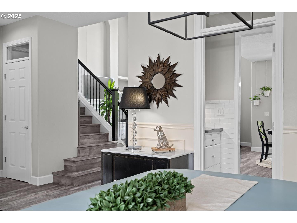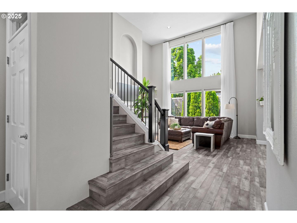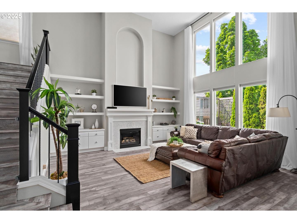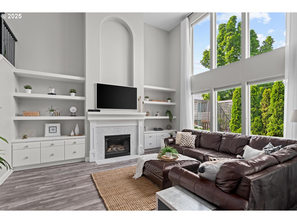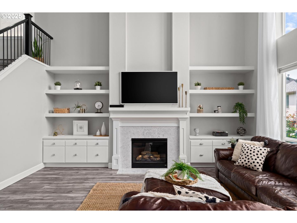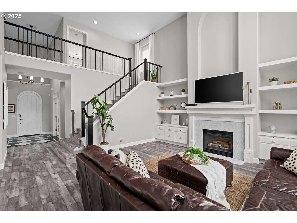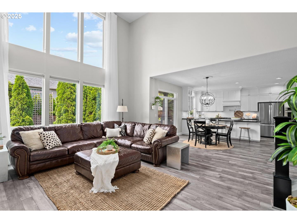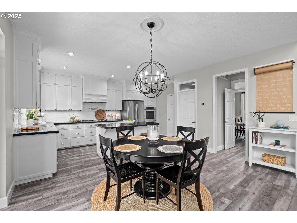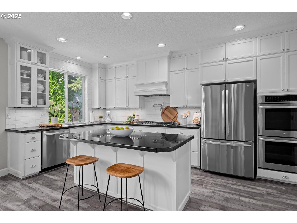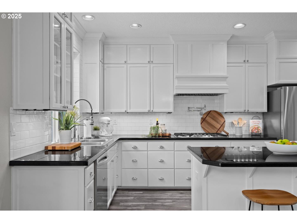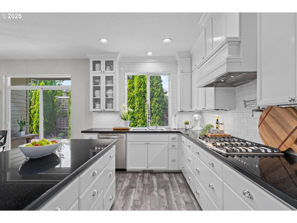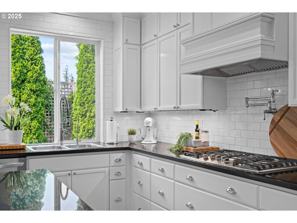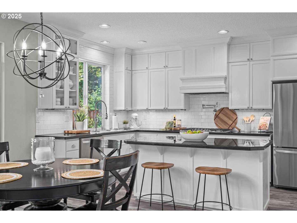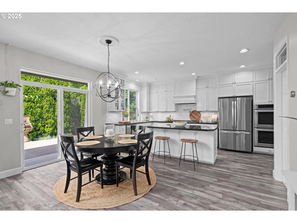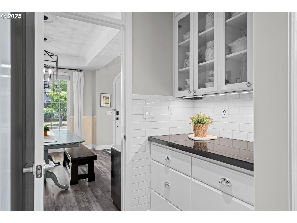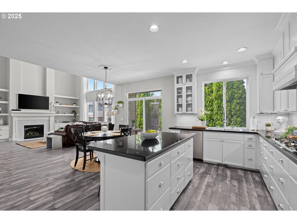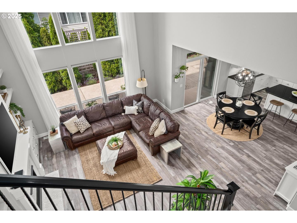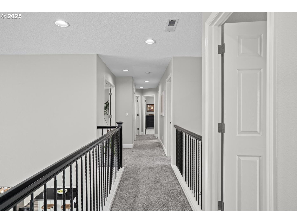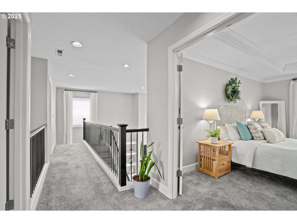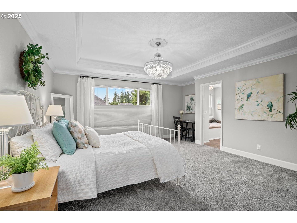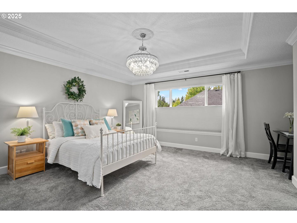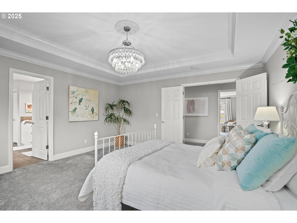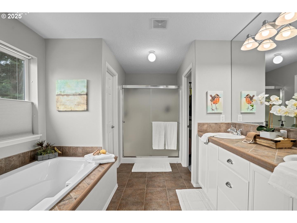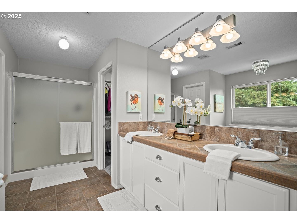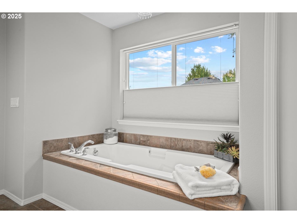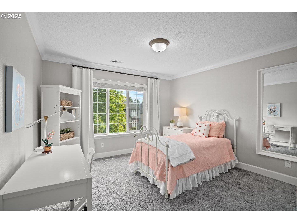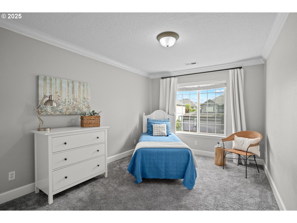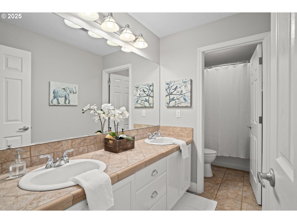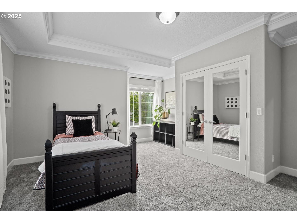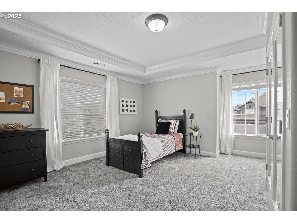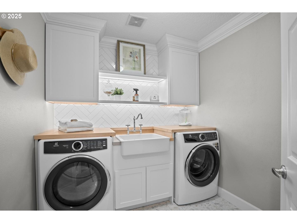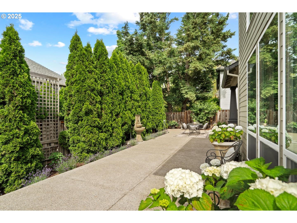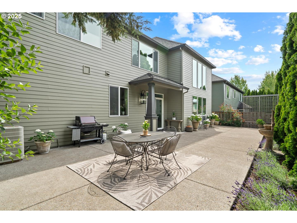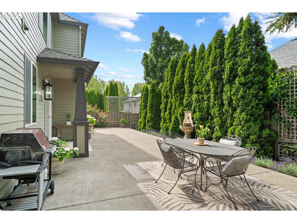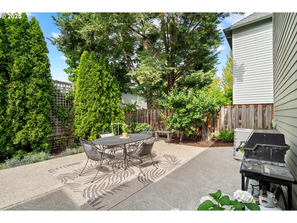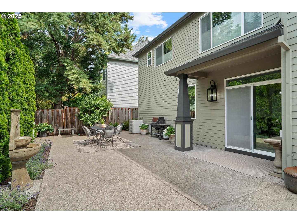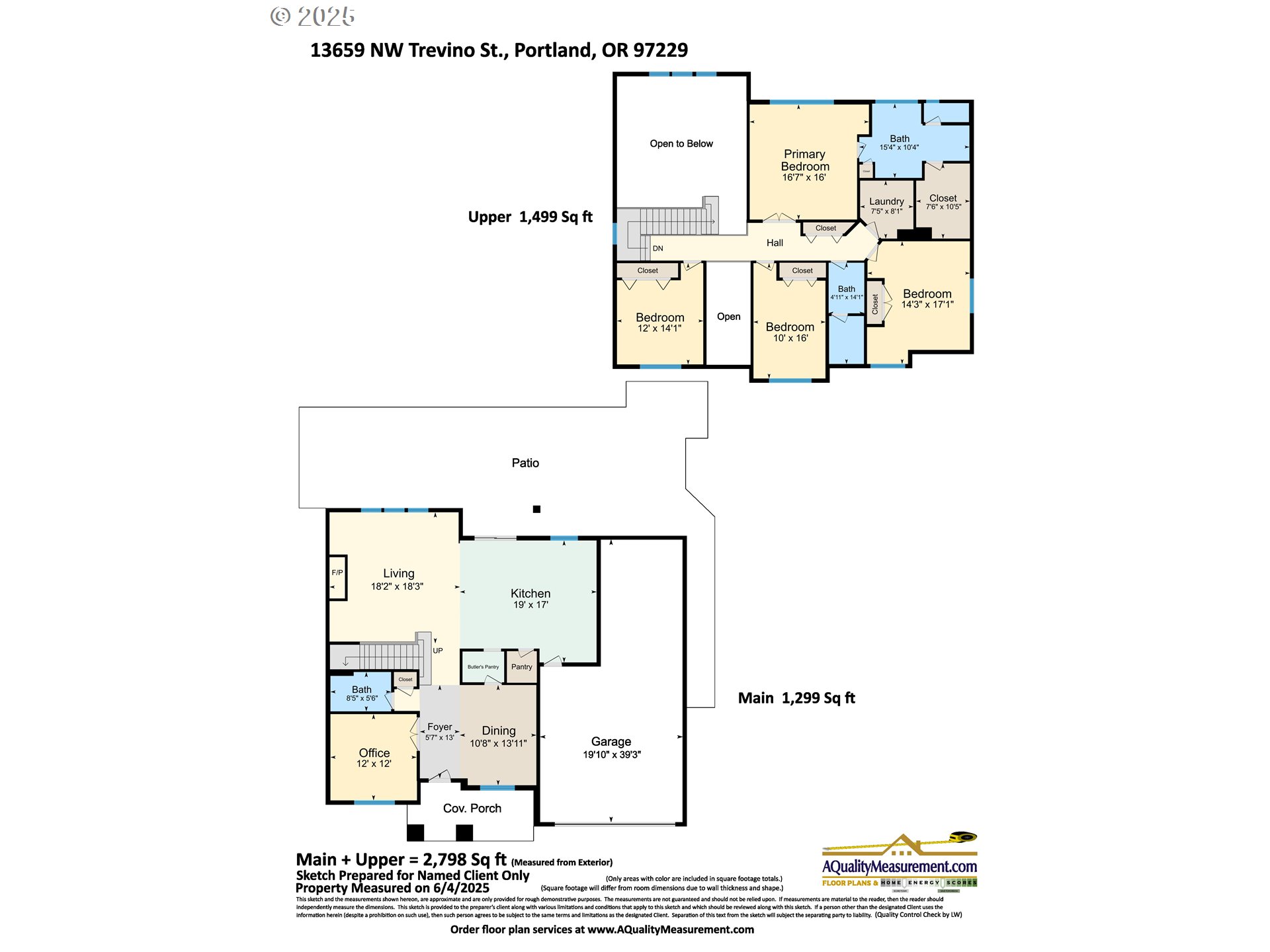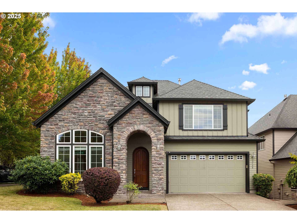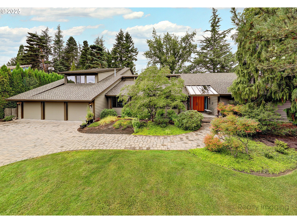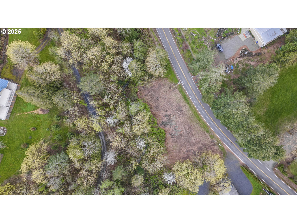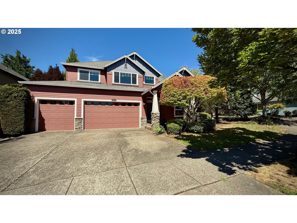13659 NW TREVINO ST
Portland, 97229
-
4 Bed
-
3 Bath
-
2798 SqFt
-
28 DOM
-
Built: 2004
- Status: Active
$925,000
$925000
-
4 Bed
-
3 Bath
-
2798 SqFt
-
28 DOM
-
Built: 2004
- Status: Active
Love this home?

Mohanraj Rajendran
Real Estate Agent
(503) 336-1515OPEN HOUSE SAT 6/28 & SUN 6/29 FROM 1:00 - 3:00 PM. Beautifully updated home in NW Portland’s desirable Arbor Cascadian neighborhood. Entry features luxury vinyl plank flooring with marble inlay, flanked by a formal dining room and a den with French doors. There is so much attention to finishing details, including wainscoting, crown molding and custom cabinetry. The main floor does include a full bath. The two-story great room offers stacked windows, flooding the room with light! The beautiful fireplace with marble surround, and custom built-ins are the focal point. Separated by a spacious eating area, the adjacent kitchen features ceiling-height painted cabinets, subway tile backsplash, granite countertops, stainless steel appliances, center island, pot filler, walk-in pantry, under cabinet lighting, and a butler’s pantry. Upstairs, the primary bedroom suite features a large walk-in closet (with a drop down ladder to access some lighted attic storage) and a bath with a soaking tub, dual-sink vanity, and shower. The laundry room includes built-in cabinets, open shelving, and a tile-accented wall. An additional 3 bedrooms and a hall bath featuring dual sink vanity and separate toilet and shower room round out the upper level. Low-maintenance backyard with hardscape, apple tree, and a blueberry shrub. 3-car tandem garage includes custom built-in storage cabinets, a workbench, and utility sink. Excellent location near Hi-Tech corridor employment or downtown. The desirable Findley Elementary School is walking distance. Conveniently located to Bethany Village where you can browse the shops, enjoy the eateries, go to the library, or relax at the fountain. Don't miss seeing this true gem!
Listing Provided Courtesy of Marianne Thelin, John L Scott Portland SW
General Information
-
448600933
-
SingleFamilyResidence
-
28 DOM
-
4
-
5662.8 SqFt
-
3
-
2798
-
2004
-
-
Washington
-
R2129079
-
Findley
-
Tumwater
-
Sunset
-
Residential
-
SingleFamilyResidence
-
CASCADIAN HEIGHTS NO.3, LOT 135, ACRES 0.13
Listing Provided Courtesy of Marianne Thelin, John L Scott Portland SW
Mohan Realty Group data last checked: Aug 11, 2025 18:58 | Listing last modified Jul 23, 2025 08:18,
Source:

Residence Information
-
1499
-
1299
-
0
-
2798
-
appr meas
-
2798
-
1/Gas
-
4
-
3
-
0
-
3
-
-
3, Attached, Tandem
-
Stories2
-
Driveway,OnStreet
-
2
-
2004
-
No
-
-
CementSiding, Stone
-
CrawlSpace
-
-
-
CrawlSpace
-
ConcretePerimeter
-
VinylFrames
-
Commons, Insurance, Ma
Features and Utilities
-
-
ButlersPantry, Dishwasher, Disposal, DoubleOven, GasAppliances, Granite, Island, Pantry, PotFiller, SolidSurf
-
GarageDoorOpener, Granite, HighCeilings, HighSpeedInternet, Laundry, LuxuryVinylPlank, Marble, SoakingTub, T
-
CoveredArena, Fenced, Patio, Sprinkler
-
GarageonMain, MinimalSteps
-
CentralAir
-
Gas
-
ForcedAir
-
PublicSewer
-
Gas
-
Gas
Financial
-
8586.55
-
1
-
-
87 / Quarterly
-
-
Cash,Conventional,FHA,VALoan
-
06-25-2025
-
-
No
-
No
Comparable Information
-
-
28
-
47
-
-
Cash,Conventional,FHA,VALoan
-
$925,000
-
$925,000
-
-
Jul 23, 2025 08:18
Schools
Map
Listing courtesy of John L Scott Portland SW.
 The content relating to real estate for sale on this site comes in part from the IDX program of the RMLS of Portland, Oregon.
Real Estate listings held by brokerage firms other than this firm are marked with the RMLS logo, and
detailed information about these properties include the name of the listing's broker.
Listing content is copyright © 2019 RMLS of Portland, Oregon.
All information provided is deemed reliable but is not guaranteed and should be independently verified.
Mohan Realty Group data last checked: Aug 11, 2025 18:58 | Listing last modified Jul 23, 2025 08:18.
Some properties which appear for sale on this web site may subsequently have sold or may no longer be available.
The content relating to real estate for sale on this site comes in part from the IDX program of the RMLS of Portland, Oregon.
Real Estate listings held by brokerage firms other than this firm are marked with the RMLS logo, and
detailed information about these properties include the name of the listing's broker.
Listing content is copyright © 2019 RMLS of Portland, Oregon.
All information provided is deemed reliable but is not guaranteed and should be independently verified.
Mohan Realty Group data last checked: Aug 11, 2025 18:58 | Listing last modified Jul 23, 2025 08:18.
Some properties which appear for sale on this web site may subsequently have sold or may no longer be available.
Love this home?

Mohanraj Rajendran
Real Estate Agent
(503) 336-1515OPEN HOUSE SAT 6/28 & SUN 6/29 FROM 1:00 - 3:00 PM. Beautifully updated home in NW Portland’s desirable Arbor Cascadian neighborhood. Entry features luxury vinyl plank flooring with marble inlay, flanked by a formal dining room and a den with French doors. There is so much attention to finishing details, including wainscoting, crown molding and custom cabinetry. The main floor does include a full bath. The two-story great room offers stacked windows, flooding the room with light! The beautiful fireplace with marble surround, and custom built-ins are the focal point. Separated by a spacious eating area, the adjacent kitchen features ceiling-height painted cabinets, subway tile backsplash, granite countertops, stainless steel appliances, center island, pot filler, walk-in pantry, under cabinet lighting, and a butler’s pantry. Upstairs, the primary bedroom suite features a large walk-in closet (with a drop down ladder to access some lighted attic storage) and a bath with a soaking tub, dual-sink vanity, and shower. The laundry room includes built-in cabinets, open shelving, and a tile-accented wall. An additional 3 bedrooms and a hall bath featuring dual sink vanity and separate toilet and shower room round out the upper level. Low-maintenance backyard with hardscape, apple tree, and a blueberry shrub. 3-car tandem garage includes custom built-in storage cabinets, a workbench, and utility sink. Excellent location near Hi-Tech corridor employment or downtown. The desirable Findley Elementary School is walking distance. Conveniently located to Bethany Village where you can browse the shops, enjoy the eateries, go to the library, or relax at the fountain. Don't miss seeing this true gem!
