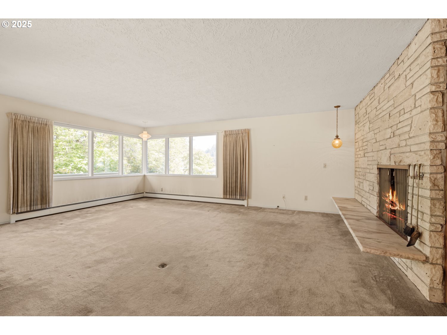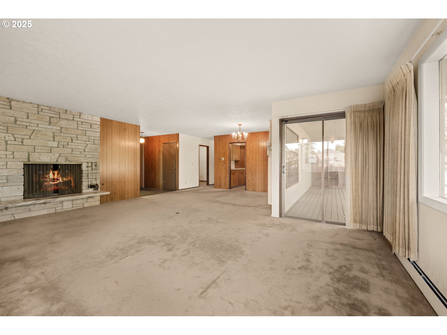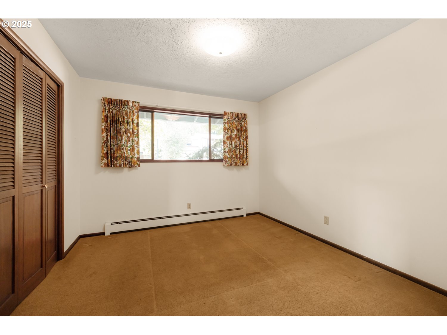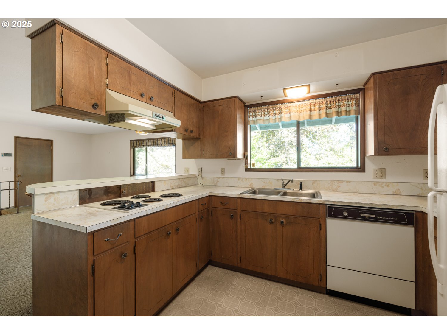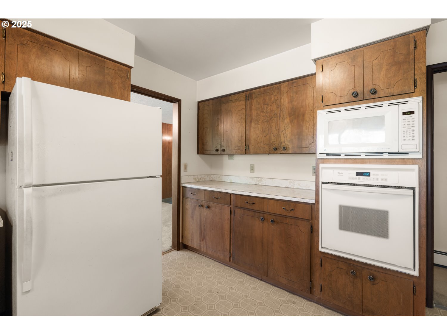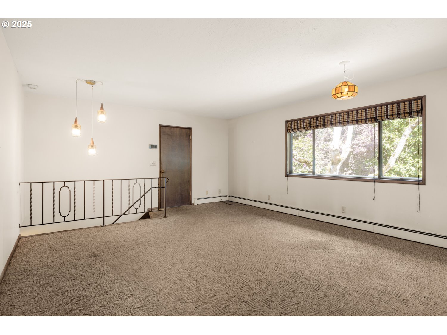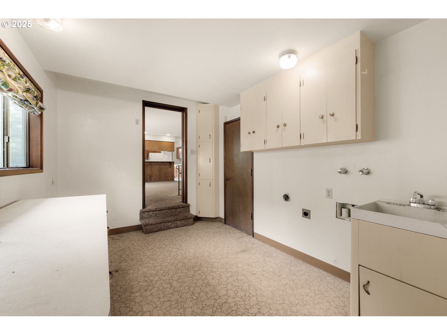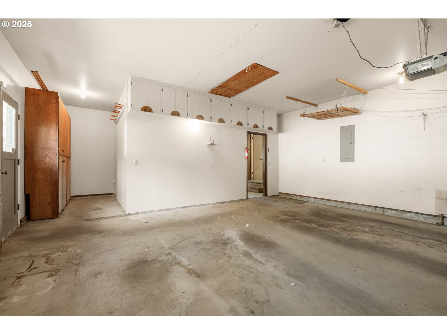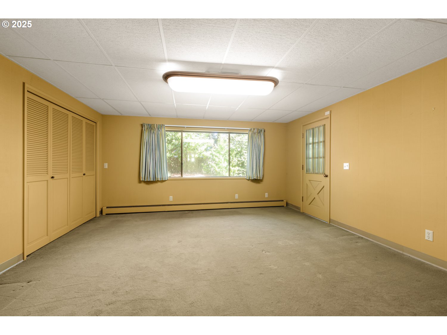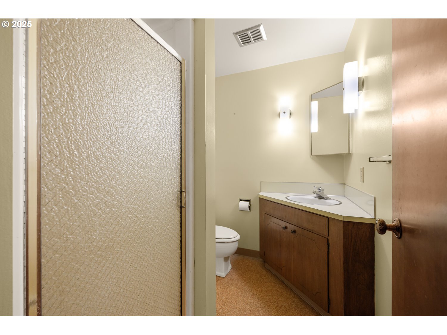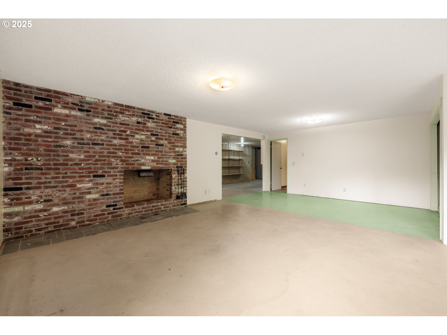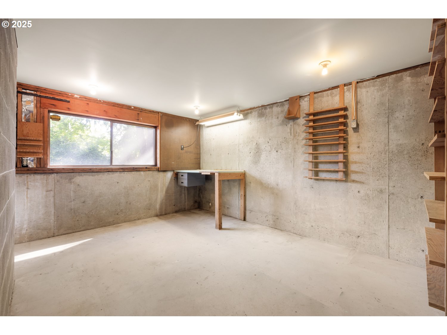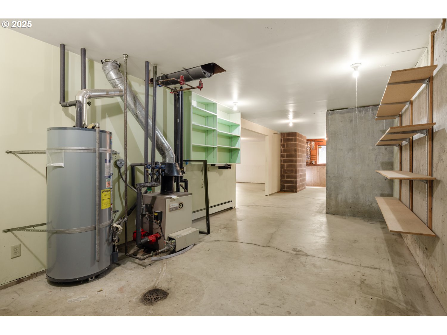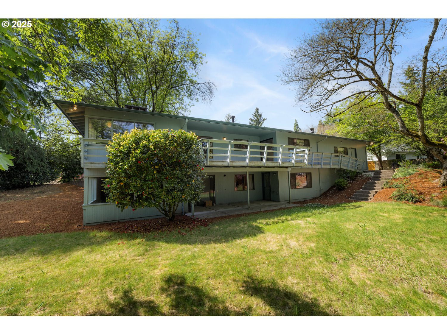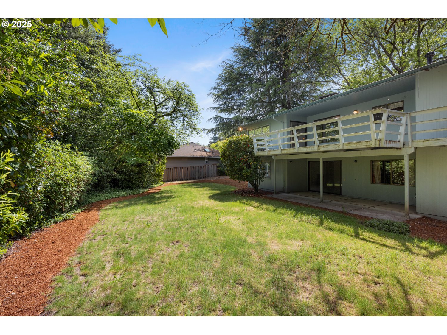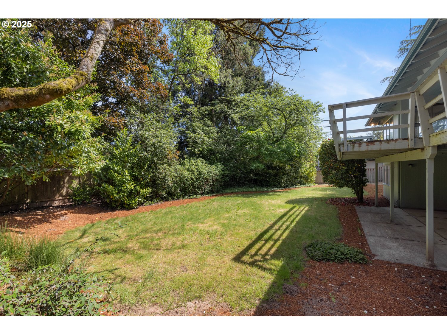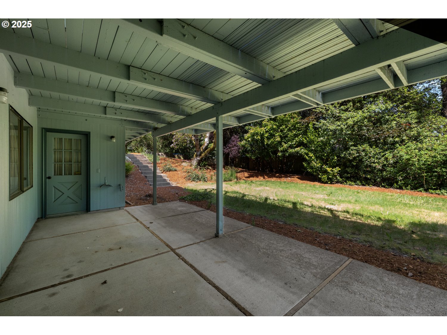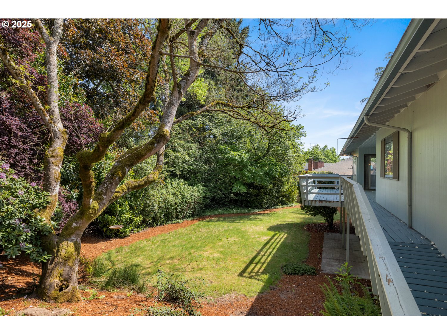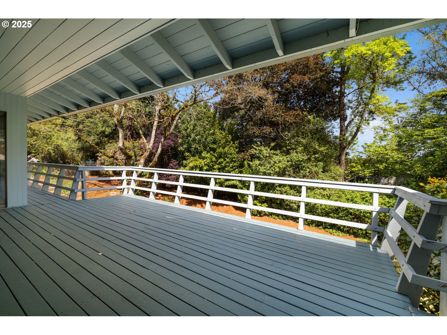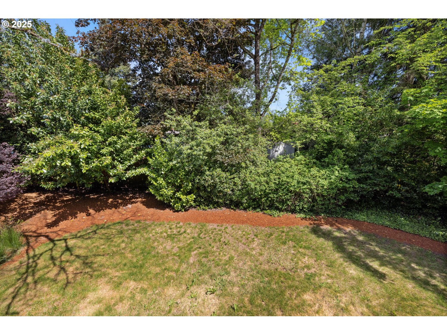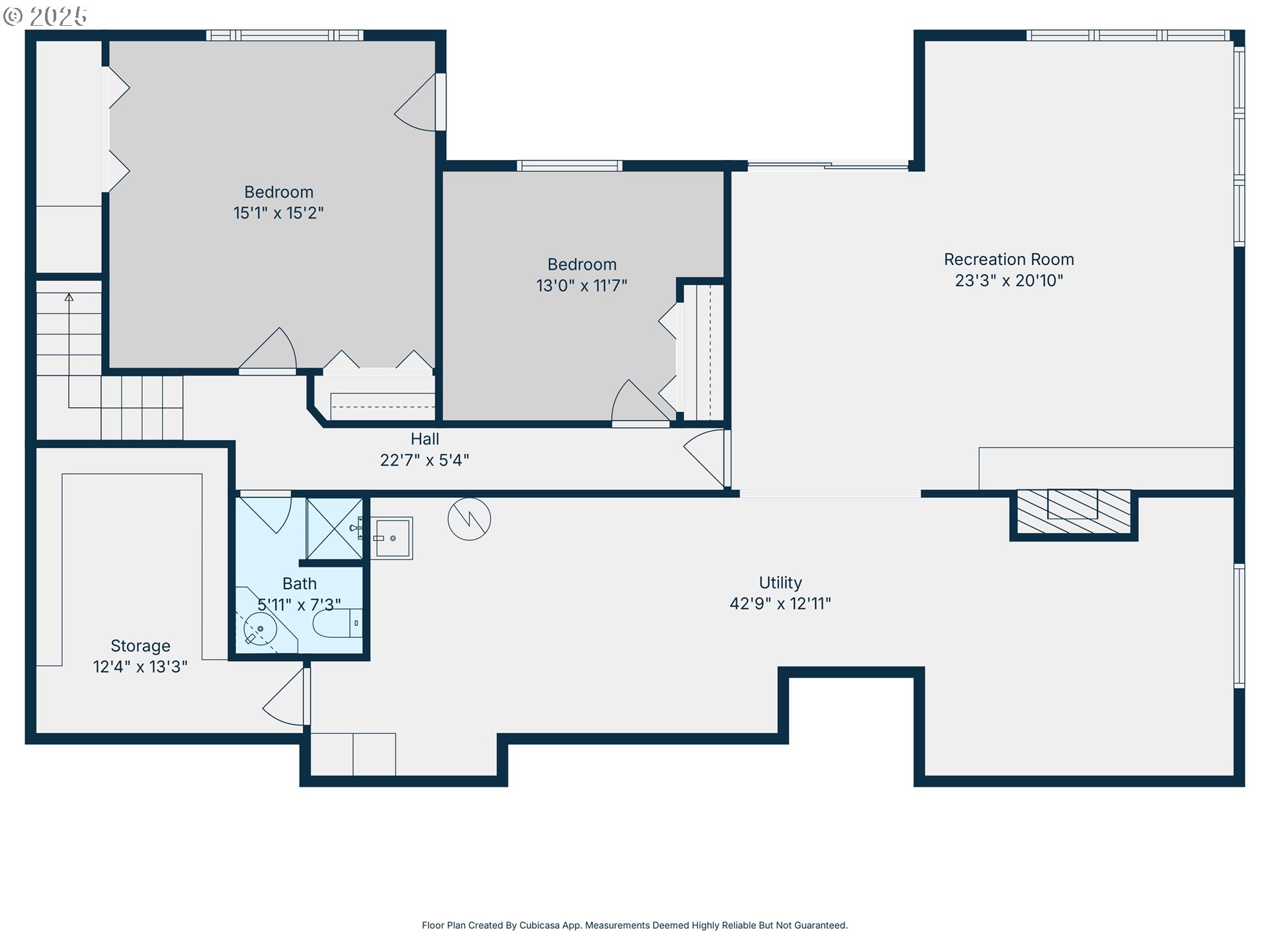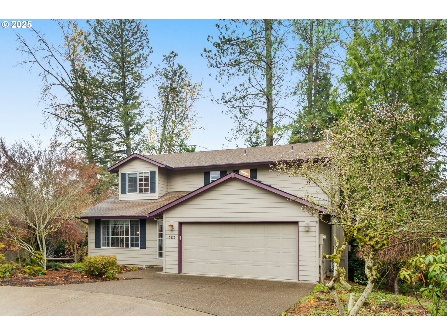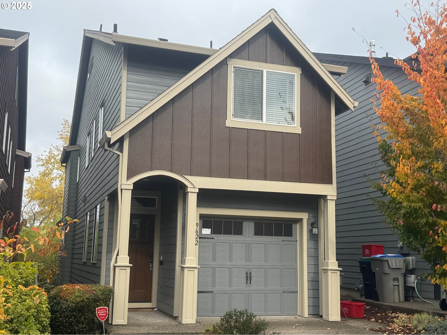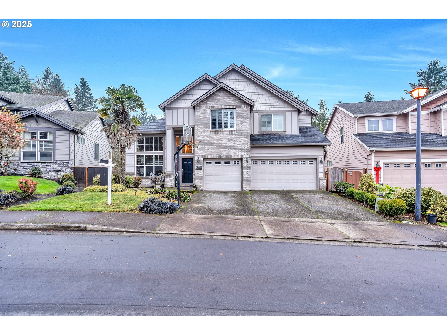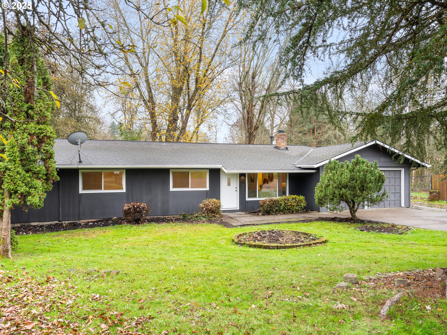13700 SW 114TH AVE
Portland, 97223
-
5 Bed
-
3.5 Bath
-
3664 SqFt
-
56 DOM
-
Built: 1968
- Status: Sold
$565,000
$565000
-
5 Bed
-
3.5 Bath
-
3664 SqFt
-
56 DOM
-
Built: 1968
- Status: Sold
Love this home?

Mohanraj Rajendran
Real Estate Agent
(503) 336-1515Step into this inviting 1968 daylight ranch, where over 3600 sq ft of living space unfolds on a substantial 14,810 sq ft lot, offering a wonderful blend of comfort and practicality. Sunlight bathes the upper level, courtesy of charming wrap-around windows in the living room, creating a warm and welcoming atmosphere around the wood-burning fireplace – the perfect spot for cozy evenings. Imagine effortlessly transitioning to outdoor enjoyment via the two sliders leading to the deck, one conveniently located off the living room and the other extending from the family room, ideal for entertaining or simply relaxing amidst the surroundings. The upper level features plush carpeting throughout and includes three comfortable bedrooms, among them a serene primary suite boasting its own private en suite bath.The lower level expands the possibilities with a bright and airy daylight design, featuring two additional well-sized bedrooms and a full bathroom. Another inviting living room, complete with its own fireplace, provides a fantastic space for recreation or quiet retreat. Practicality meets convenience with an attached two-car garage, offering not only shelter for your vehicles but also ample storage space. Furthermore, you'll discover generous storage solutions on the lower level, ensuring a place for everything and helping you keep your home organized and clutter-free or potential wine cellar.
Listing Provided Courtesy of Jason De Paz, Realty One Group Prestige
General Information
-
471166106
-
SingleFamilyResidence
-
56 DOM
-
5
-
0.34 acres
-
3.5
-
3664
-
1968
-
-
Washington
-
R477825
-
Cf Tigard
-
Fowler
-
Tigard
-
Residential
-
SingleFamilyResidence
-
ACRES 0.34
Listing Provided Courtesy of Jason De Paz, Realty One Group Prestige
Mohan Realty Group data last checked: Dec 14, 2025 18:56 | Listing last modified Aug 06, 2025 08:51,
Source:

Residence Information
-
0
-
1922
-
1742
-
3664
-
Trio
-
1922
-
2/Gas
-
5
-
3
-
1
-
3.5
-
Composition
-
2, Attached
-
DaylightRanch
-
Driveway,OffStreet
-
2
-
1968
-
No
-
-
WoodSiding
-
FullBasement
-
-
-
FullBasement
-
ConcretePerimeter
-
AluminumFrames
-
Features and Utilities
-
Fireplace, SlidingDoors
-
BuiltinOven, Cooktop, Dishwasher, DoubleOven, FreeStandingRefrigerator, Microwave, Pantry, RangeHood
-
GarageDoorOpener, Laundry, WalltoWallCarpet
-
CoveredDeck, Fenced, Porch, Workshop, Yard
-
GarageonMain, MainFloorBedroomBath, MinimalSteps, NaturalLighting, UtilityRoomOnMain, WalkinShower
-
None
-
Gas
-
HotWater
-
PublicSewer
-
Gas
-
Electricity
Financial
-
7580.08
-
0
-
-
-
-
Cash,Conventional,FHA,VALoan
-
05-13-2025
-
-
No
-
No
Comparable Information
-
07-08-2025
-
56
-
56
-
08-05-2025
-
Cash,Conventional,FHA,VALoan
-
$649,000
-
$599,900
-
$565,000
-
Aug 06, 2025 08:51
Schools
Map
Listing courtesy of Realty One Group Prestige.
 The content relating to real estate for sale on this site comes in part from the IDX program of the RMLS of Portland, Oregon.
Real Estate listings held by brokerage firms other than this firm are marked with the RMLS logo, and
detailed information about these properties include the name of the listing's broker.
Listing content is copyright © 2019 RMLS of Portland, Oregon.
All information provided is deemed reliable but is not guaranteed and should be independently verified.
Mohan Realty Group data last checked: Dec 14, 2025 18:56 | Listing last modified Aug 06, 2025 08:51.
Some properties which appear for sale on this web site may subsequently have sold or may no longer be available.
The content relating to real estate for sale on this site comes in part from the IDX program of the RMLS of Portland, Oregon.
Real Estate listings held by brokerage firms other than this firm are marked with the RMLS logo, and
detailed information about these properties include the name of the listing's broker.
Listing content is copyright © 2019 RMLS of Portland, Oregon.
All information provided is deemed reliable but is not guaranteed and should be independently verified.
Mohan Realty Group data last checked: Dec 14, 2025 18:56 | Listing last modified Aug 06, 2025 08:51.
Some properties which appear for sale on this web site may subsequently have sold or may no longer be available.
Love this home?

Mohanraj Rajendran
Real Estate Agent
(503) 336-1515Step into this inviting 1968 daylight ranch, where over 3600 sq ft of living space unfolds on a substantial 14,810 sq ft lot, offering a wonderful blend of comfort and practicality. Sunlight bathes the upper level, courtesy of charming wrap-around windows in the living room, creating a warm and welcoming atmosphere around the wood-burning fireplace – the perfect spot for cozy evenings. Imagine effortlessly transitioning to outdoor enjoyment via the two sliders leading to the deck, one conveniently located off the living room and the other extending from the family room, ideal for entertaining or simply relaxing amidst the surroundings. The upper level features plush carpeting throughout and includes three comfortable bedrooms, among them a serene primary suite boasting its own private en suite bath.The lower level expands the possibilities with a bright and airy daylight design, featuring two additional well-sized bedrooms and a full bathroom. Another inviting living room, complete with its own fireplace, provides a fantastic space for recreation or quiet retreat. Practicality meets convenience with an attached two-car garage, offering not only shelter for your vehicles but also ample storage space. Furthermore, you'll discover generous storage solutions on the lower level, ensuring a place for everything and helping you keep your home organized and clutter-free or potential wine cellar.



