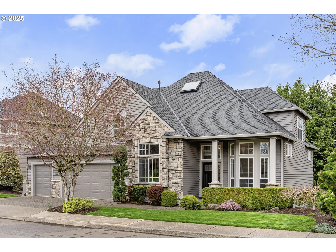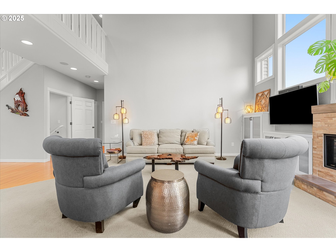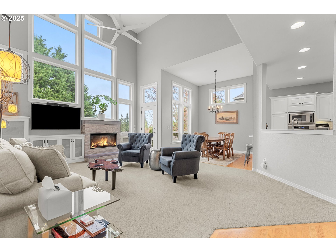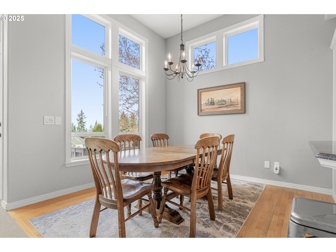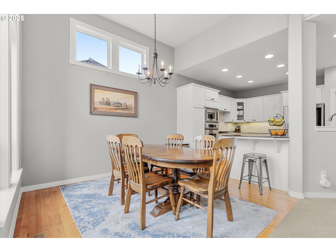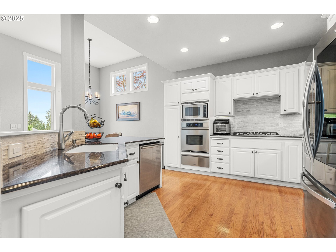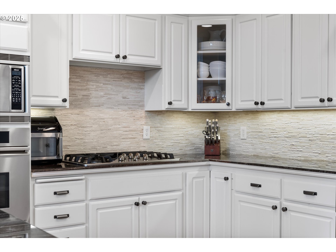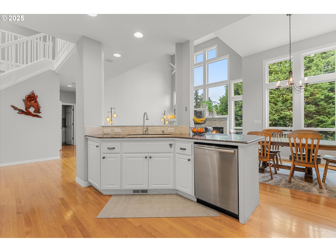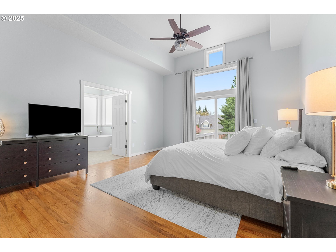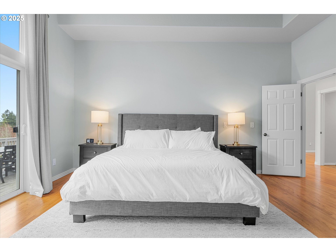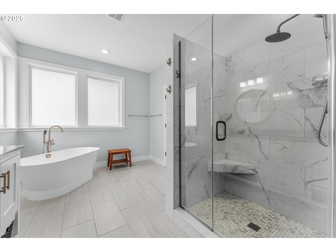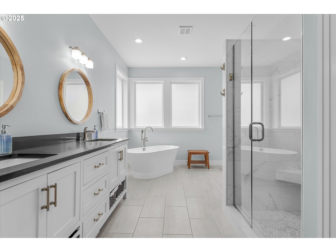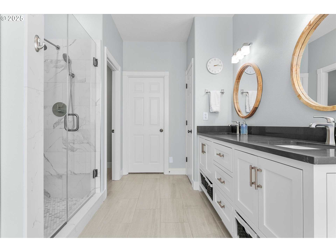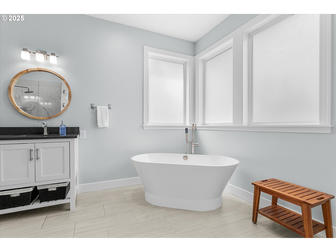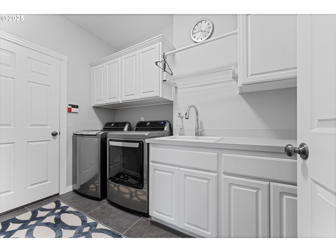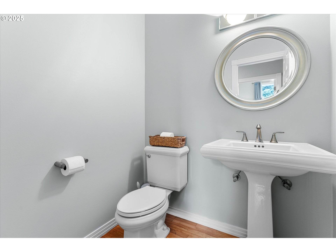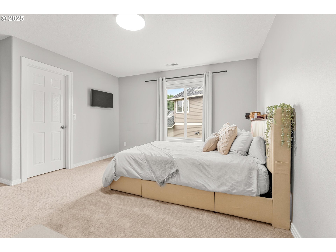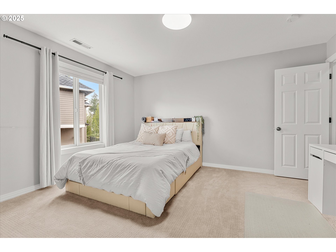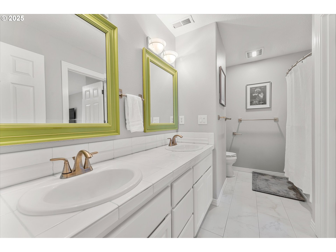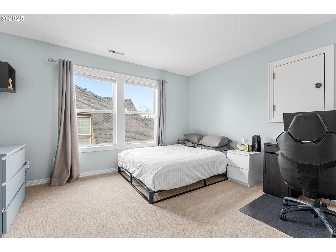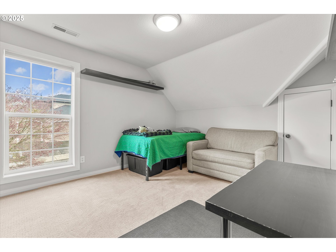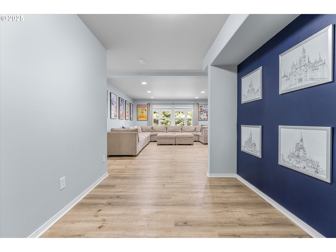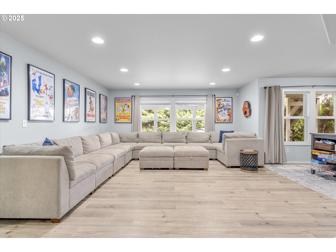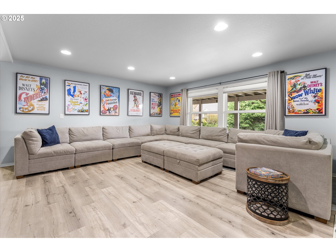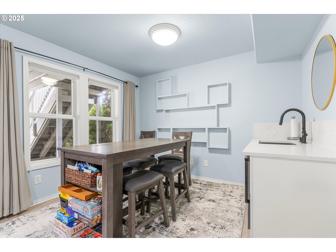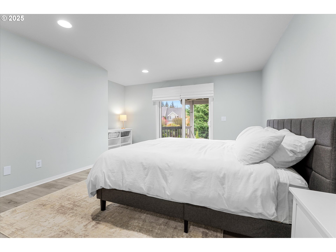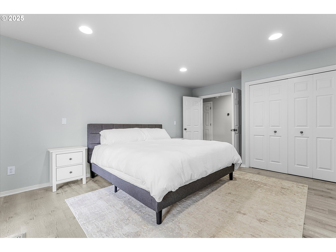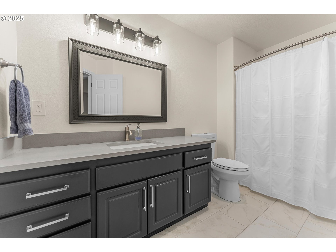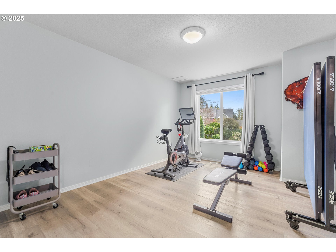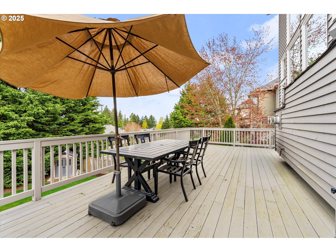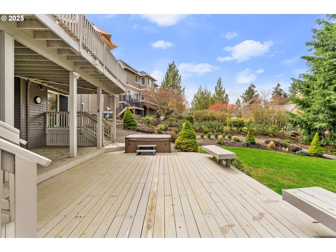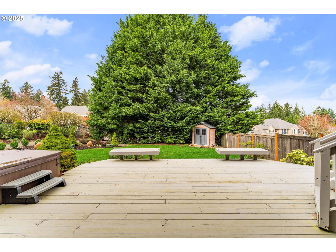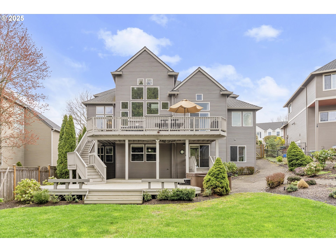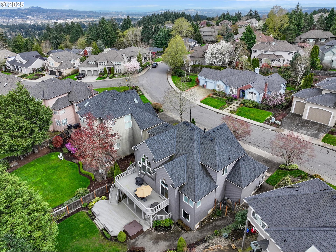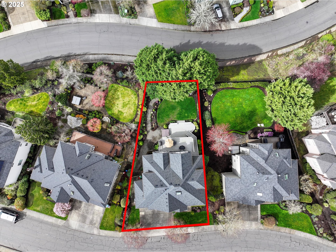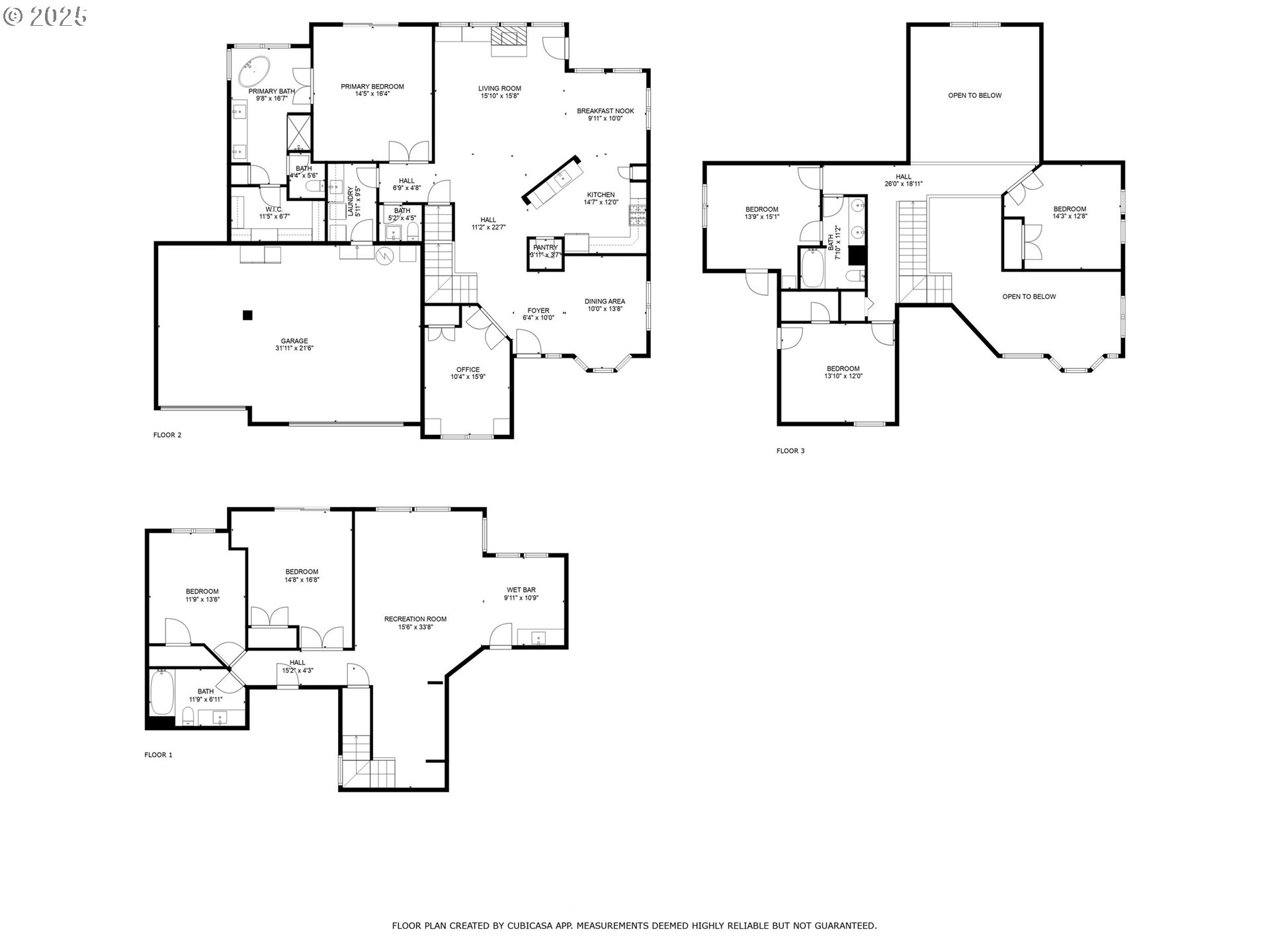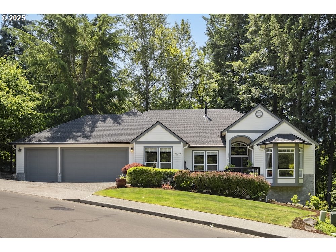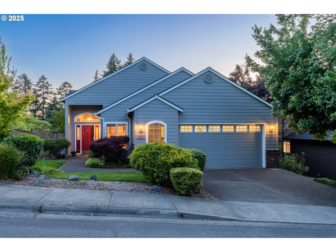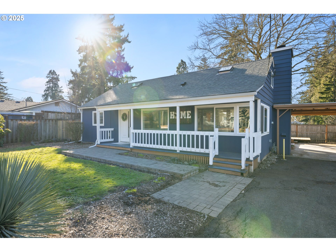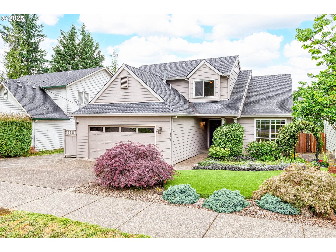14137 SW MISTLETOE DR
Tigard, 97223
-
6 Bed
-
3.5 Bath
-
4220 SqFt
-
61 DOM
-
Built: 1998
- Status: Active
$1,075,000
Price cut: $25K (06-03-2025)
$1075000
Price cut: $25K (06-03-2025)
-
6 Bed
-
3.5 Bath
-
4220 SqFt
-
61 DOM
-
Built: 1998
- Status: Active
Love this home?

Mohanraj Rajendran
Real Estate Agent
(503) 336-1515Just in time for Grilling Season this home is ready for many a sun filled afternoon of Entertaining & Playing! Perched on over ¼ acre this Fully Fenced Level Lot, is fully landscaped w/beautiful lawn, 2 decks, hot tub & Gas Hookup for BBQ! Open, light filled, floor plan thoughtfully designed w/room for everyone! Grand 2 Story Entry w/statement staircase that opens to the Living Room w/gas fireplace & floor-to-ceiling windows. Gourmet Kitchen opens to the Living Room w/pantry, eat-at bar, breakfast nook, 5 burner gas cooktop, built-in microwave, oven & warming drawer. Primary SUITE on the MAIN w/Spa-like ensuite & access to main deck. To round out the Main floor you have an Office, Formal Dining Room, Laundry + 3 Car Garage (complete w/EV charger). Lower-Level w/Oversized Family Room, Wet Bar, Full Bathroom & 2 additional Bedrooms (1 w/outside access to deck & hot tub); could be multi-generational living/guest or nanny quarters? Tons of storage throughout! Top Rated Schools & Close to Grocery, Shops, Restaurants & more. Come see this stellar HOME that offers both luxury & convenience!
Listing Provided Courtesy of Bobbi Inman, Soldera Properties, Inc
General Information
-
644866276
-
SingleFamilyResidence
-
61 DOM
-
6
-
0.26 acres
-
3.5
-
4220
-
1998
-
-
Washington
-
R2041049
-
Mary Woodward
-
Fowler
-
Tigard
-
Residential
-
SingleFamilyResidence
-
HILLSHIRE ESTATES NO.2, LOT 109, ACRES 0.26
Listing Provided Courtesy of Bobbi Inman, Soldera Properties, Inc
Mohan Realty Group data last checked: Jun 06, 2025 15:33 | Listing last modified Jun 03, 2025 12:25,
Source:

Residence Information
-
1084
-
1707
-
1429
-
4220
-
Prev List
-
2791
-
1/Gas
-
6
-
3
-
1
-
3.5
-
Composition
-
3, Attached
-
Craftsman,Traditional
-
Driveway,OnStreet
-
3
-
1998
-
No
-
-
CulturedStone, WoodSiding
-
CrawlSpace,Finished,SeparateLivingQuartersApartmentAuxLivingUnit
-
-
-
CrawlSpace,Finished,
-
ConcretePerimeter
-
DoublePaneWindows,Vi
-
Features and Utilities
-
Deck, ExteriorEntry, Fireplace
-
BuiltinOven, Cooktop, Dishwasher, Disposal, DownDraft, FreeStandingRefrigerator, Granite, Microwave, Pantry,
-
CeilingFan, CentralVacuum, GarageDoorOpener, Granite, HardwoodFloors, HighCeilings, LaminateFlooring, Laund
-
BuiltinHotTub, CoveredDeck, Deck, Fenced, GasHookup, Porch, Sprinkler, ToolShed, Yard
-
AccessibleFullBath, AccessibleHallway, GarageonMain, MainFloorBedroomBath, MinimalSteps, UtilityRoomOnMai
-
CentralAir
-
Gas
-
ForcedAir90
-
PublicSewer
-
Gas
-
Gas
Financial
-
11114.43
-
0
-
-
-
-
Cash,Conventional,FHA,VALoan
-
04-03-2025
-
-
No
-
No
Comparable Information
-
-
61
-
64
-
-
Cash,Conventional,FHA,VALoan
-
$1,100,000
-
$1,075,000
-
-
Jun 03, 2025 12:25
Schools
Map
Listing courtesy of Soldera Properties, Inc.
 The content relating to real estate for sale on this site comes in part from the IDX program of the RMLS of Portland, Oregon.
Real Estate listings held by brokerage firms other than this firm are marked with the RMLS logo, and
detailed information about these properties include the name of the listing's broker.
Listing content is copyright © 2019 RMLS of Portland, Oregon.
All information provided is deemed reliable but is not guaranteed and should be independently verified.
Mohan Realty Group data last checked: Jun 06, 2025 15:33 | Listing last modified Jun 03, 2025 12:25.
Some properties which appear for sale on this web site may subsequently have sold or may no longer be available.
The content relating to real estate for sale on this site comes in part from the IDX program of the RMLS of Portland, Oregon.
Real Estate listings held by brokerage firms other than this firm are marked with the RMLS logo, and
detailed information about these properties include the name of the listing's broker.
Listing content is copyright © 2019 RMLS of Portland, Oregon.
All information provided is deemed reliable but is not guaranteed and should be independently verified.
Mohan Realty Group data last checked: Jun 06, 2025 15:33 | Listing last modified Jun 03, 2025 12:25.
Some properties which appear for sale on this web site may subsequently have sold or may no longer be available.
Love this home?

Mohanraj Rajendran
Real Estate Agent
(503) 336-1515Just in time for Grilling Season this home is ready for many a sun filled afternoon of Entertaining & Playing! Perched on over ¼ acre this Fully Fenced Level Lot, is fully landscaped w/beautiful lawn, 2 decks, hot tub & Gas Hookup for BBQ! Open, light filled, floor plan thoughtfully designed w/room for everyone! Grand 2 Story Entry w/statement staircase that opens to the Living Room w/gas fireplace & floor-to-ceiling windows. Gourmet Kitchen opens to the Living Room w/pantry, eat-at bar, breakfast nook, 5 burner gas cooktop, built-in microwave, oven & warming drawer. Primary SUITE on the MAIN w/Spa-like ensuite & access to main deck. To round out the Main floor you have an Office, Formal Dining Room, Laundry + 3 Car Garage (complete w/EV charger). Lower-Level w/Oversized Family Room, Wet Bar, Full Bathroom & 2 additional Bedrooms (1 w/outside access to deck & hot tub); could be multi-generational living/guest or nanny quarters? Tons of storage throughout! Top Rated Schools & Close to Grocery, Shops, Restaurants & more. Come see this stellar HOME that offers both luxury & convenience!
