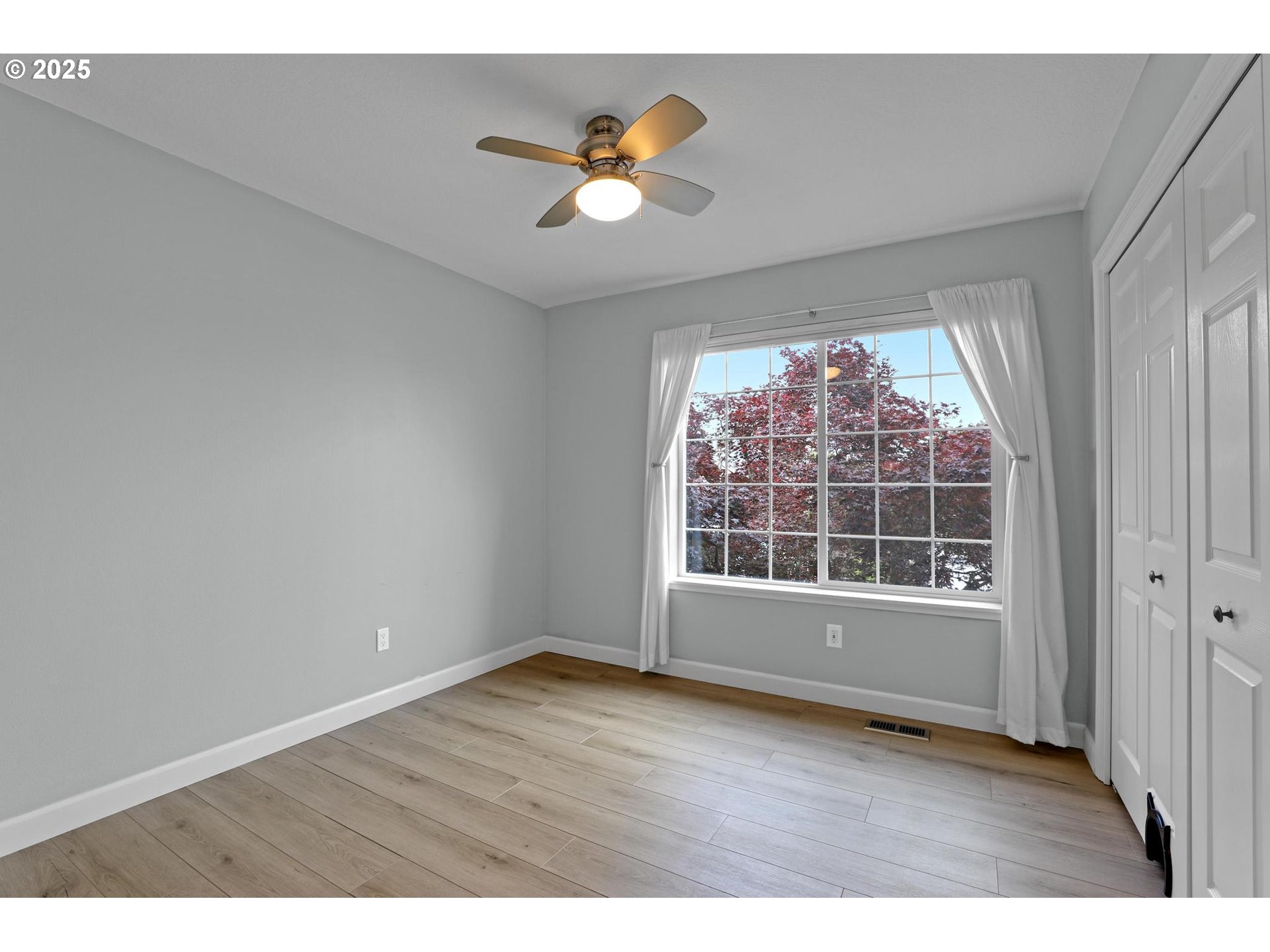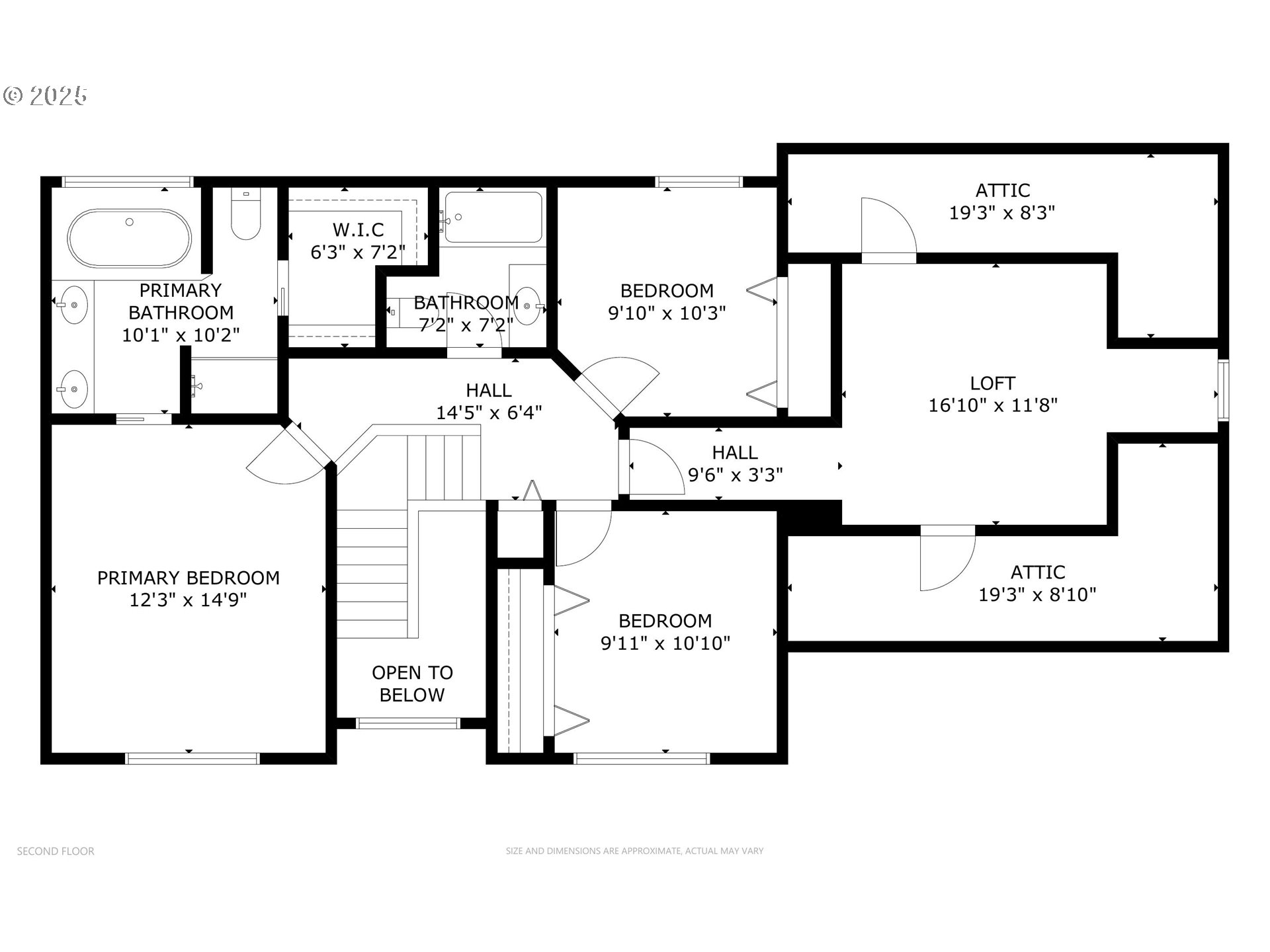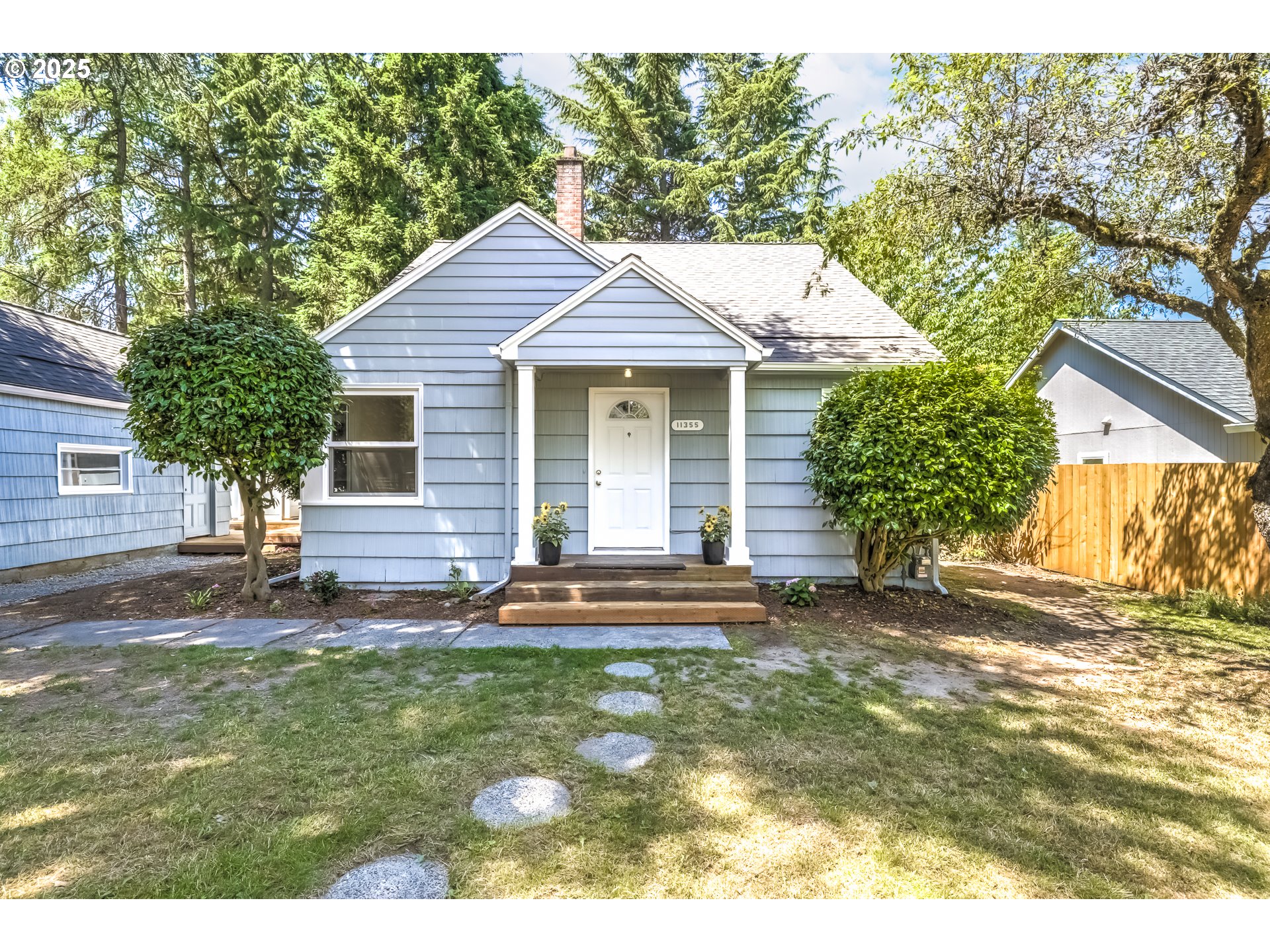$649900
-
3 Bed
-
2.5 Bath
-
1921 SqFt
-
1 DOM
-
Built: 1996
- Status: Active
Love this home?

Mohanraj Rajendran
Real Estate Agent
(503) 336-1515Updated inside and out, this thoughtfully refreshed home sits on a sunny corner lot just minutes from Progress Ridge. Most major systems—including the roof, HVAC, windows, and appliances—have been replaced or updated between 2021–2024, making this one truly move-in ready. The 3-bedroom + bonus layout offers flexibility, with a light-filled main level and tasteful modern updates throughout. The kitchen and dining area are both beautiful and full of character—thoughtfully designed with the kind of finishes and inviting remodel you'd see on your favorite home and garden TV show. Quartz countertops, stainless appliances, a coffee bar, and freshly painted cabinetry give the kitchen warmth and style, while the dining area features a built-in buffet with quartz top, beverage fridge, and wine cooler. Hardwood and tile floors run through much of the main level, and the living room’s focal point is a lovely gas fireplace. Upstairs, the spacious primary suite includes a soaking tub, walk-in shower, dual sinks, and walk-in closet. Two additional bedrooms, a hall bath with skylight, and a bonus room complete the upper level. Outside, enjoy a Trex deck with Acrylight cover to enjoy the outdoors rain or shine, raised beds with a producing veggie garden, and a fully fenced backyard with irrigation. Additional perks include a newer Speed Queen washer/dryer, remote blinds, and potential RV parking. Though it is a Tigard address, it’s located in the Beaverton School District and walkable to parks, restaurants, and Progress Lake.
Listing Provided Courtesy of Julie Williams, ELEETE Real Estate
General Information
-
501944504
-
SingleFamilyResidence
-
1 DOM
-
3
-
6534 SqFt
-
2.5
-
1921
-
1996
-
-
Washington
-
R2055779
-
Nancy Ryles
-
Conestoga
-
Mountainside
-
Residential
-
SingleFamilyResidence
-
HILLSHIRE WOODS, LOT 49, ACRES 0.15
Listing Provided Courtesy of Julie Williams, ELEETE Real Estate
Mohan Realty Group data last checked: Jun 13, 2025 20:23 | Listing last modified Jun 13, 2025 19:30,
Source:










































