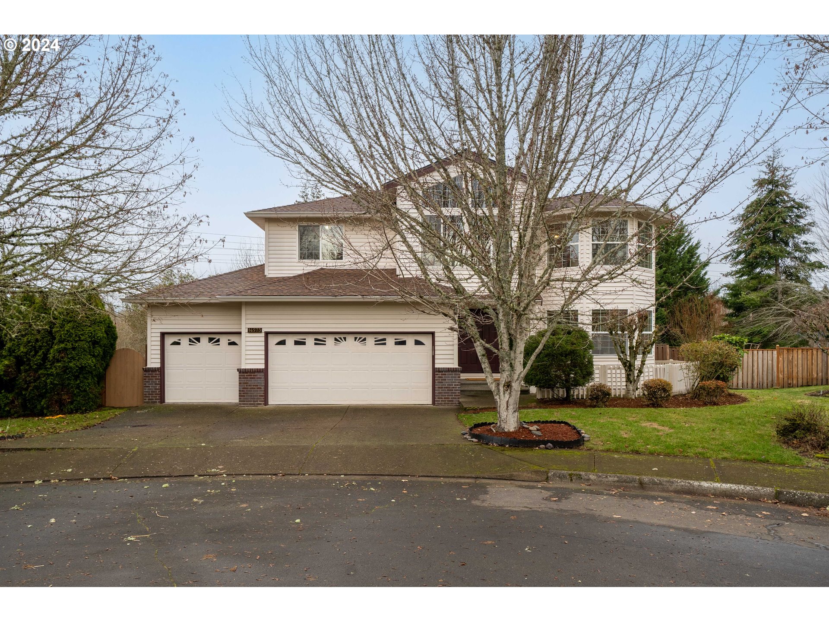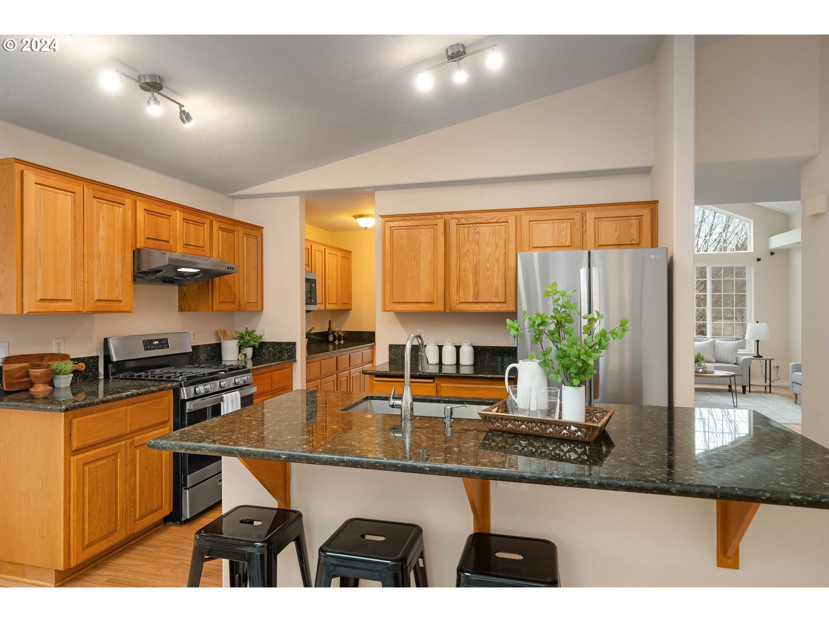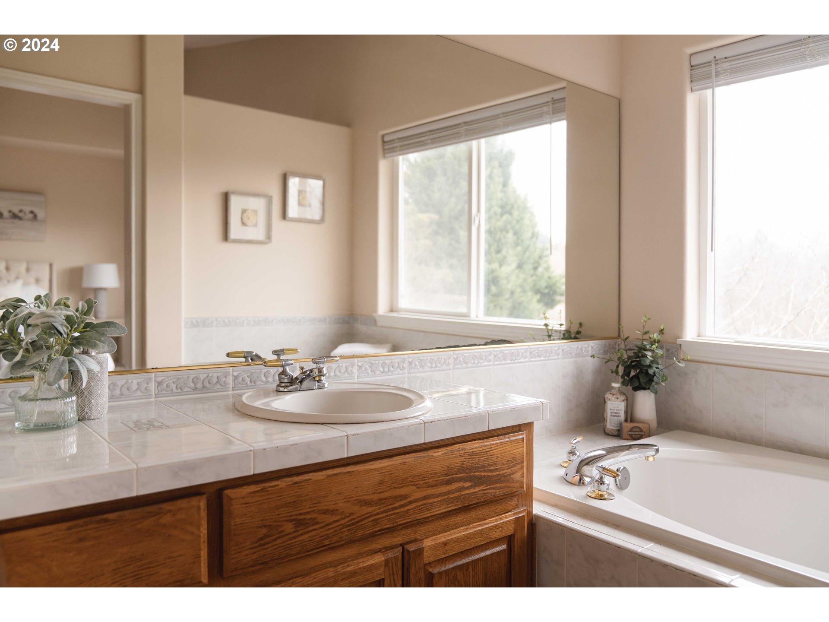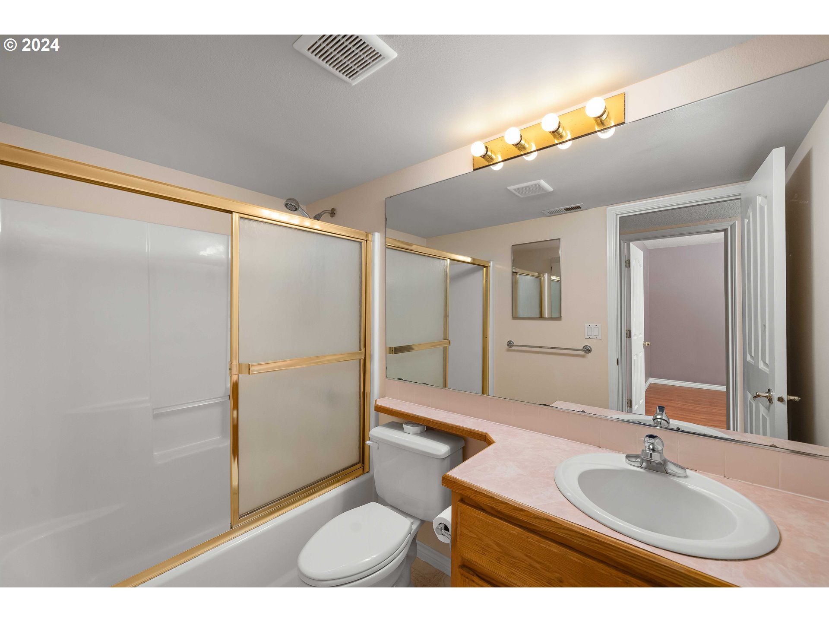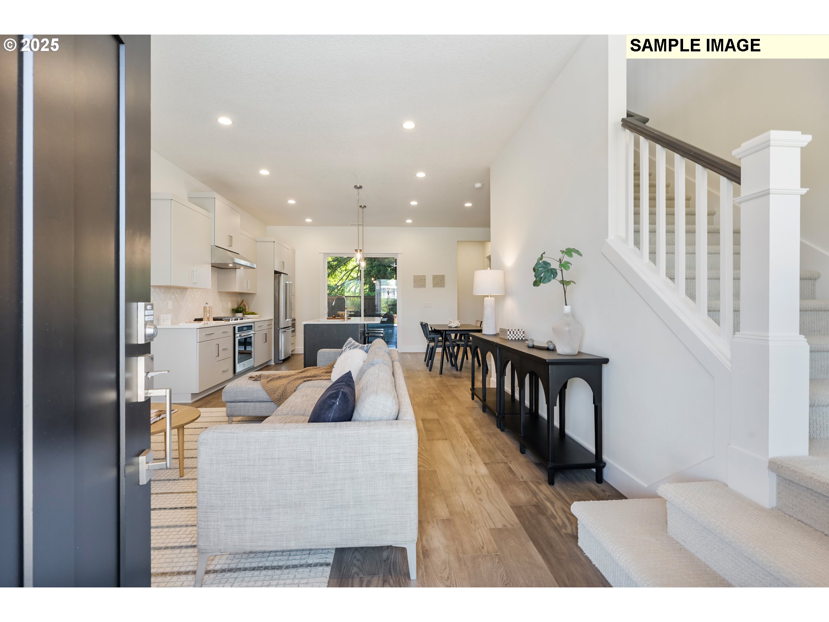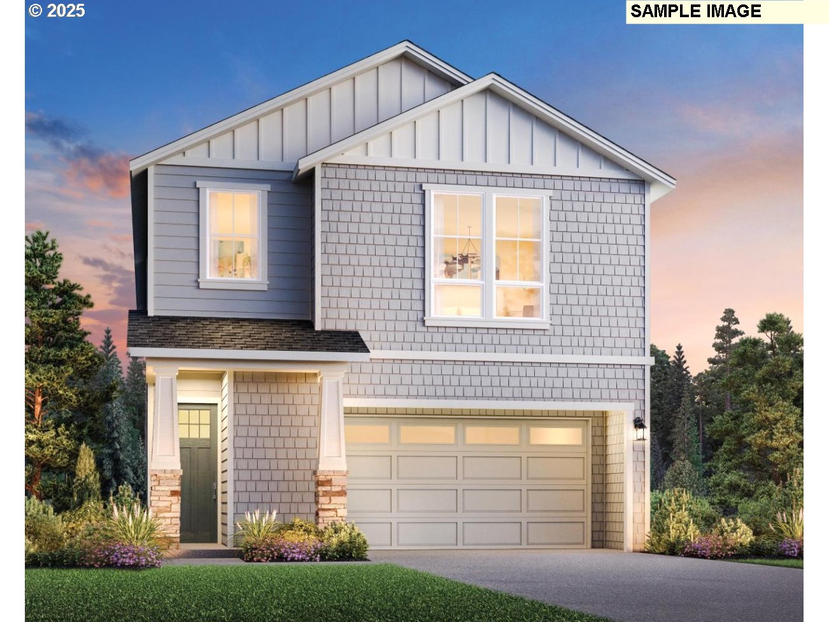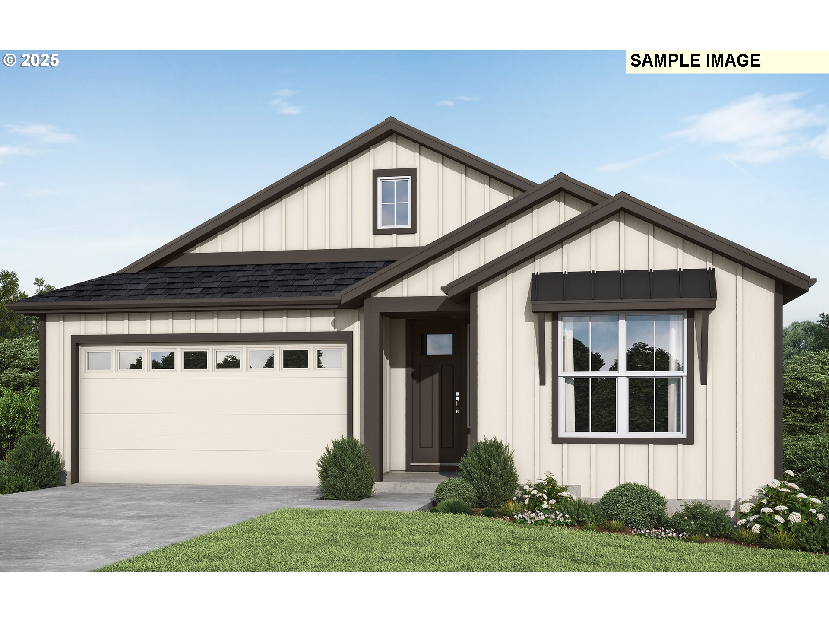14573 NW Evergreen ST
Portland, 97229
-
5 Bed
-
3 Bath
-
3225 SqFt
-
354 DOM
-
Built: 1996
- Status: Active
$749,995
Price cut: $15K (09-07-2025)
$749995
Price cut: $15K (09-07-2025)
-
5 Bed
-
3 Bath
-
3225 SqFt
-
354 DOM
-
Built: 1996
- Status: Active
Love this home?

Mohanraj Rajendran
Real Estate Agent
(503) 336-1515This spacious home in a quiet area combines comfort, privacy, and flexible dual living spaces. This property includes a 2-bedroom ADU with a separate entrance on the ground floor and main living areas upstairs. The primary living space comprises three bedrooms and two bathrooms, including an ensuite in the primary bedroom. The spacious living and dining areas, featuring a charming turret, are ideal for both entertaining and relaxation. The main living area is enhanced by vaulted ceilings and large windows, creating an open and airy atmosphere. The open-concept family room and kitchen offer an additional area for gathering. The kitchen is equipped with stainless steel appliances, including a new dishwasher and microwave. Ground floor ADU has many options for use; Separate your work and private life with a home workspace or generate additional income with an ADU. The first floor has 2 bedrooms, 1 bathroom, flex space, a kitchenette, and a separate entrance. Also includes a den/office with walk-in closet, which can serve as a 6th bedroom. New furnace, A/C water heater! New 60 yr. roof installed in 2024. New stainless steel dishwasher and microwave. The home is on a large private lot at the end of a cul-de-sac, adjacent to the westside regional trail with miles of pathways for running, biking, or walking.
Listing Provided Courtesy of Brian Johnson, Windermere Realty Trust
General Information
-
24538496
-
SingleFamilyResidence
-
354 DOM
-
5
-
7840.8 SqFt
-
3
-
3225
-
1996
-
-
Washington
-
R2055630
-
Findley
-
Stoller
-
Sunset
-
Residential
-
SingleFamilyResidence
-
BOSA NO.2, LOT 74, ACRES 0.18
Listing Provided Courtesy of Brian Johnson, Windermere Realty Trust
Mohan Realty Group data last checked: Dec 23, 2025 17:38 | Listing last modified Dec 08, 2025 18:28,
Source:

Residence Information
-
1807
-
1418
-
0
-
3225
-
Floor plan
-
3225
-
2/Gas
-
5
-
3
-
0
-
3
-
Composition
-
3, Attached
-
Stories2,Traditional
-
Driveway
-
2
-
1996
-
No
-
-
Cedar, WoodSiding
-
CrawlSpace
-
-
-
CrawlSpace
-
ConcretePerimeter
-
VinylFrames
-
AllLandscaping, Commo
Features and Utilities
-
HardwoodFloors
-
ButlersPantry, Dishwasher, FreeStandingGasRange, FreeStandingRefrigerator, Microwave, RangeHood, Stainless
-
CentralVacuum, HardwoodFloors, Laundry, SeparateLivingQuartersApartmentAuxLivingUnit, SoakingTub, Vaulted
-
AccessoryDwellingUnit, Fenced, RaisedBeds, Sprinkler, Yard
-
CaregiverQuarters, MainFloorBedroomBath, UtilityRoomOnMain
-
CentralAir
-
Gas
-
ForcedAir
-
PublicSewer
-
Gas
-
Gas
Financial
-
7417.41
-
1
-
-
510 / Annually
-
-
Cash,Conventional,FHA,VALoan
-
12-20-2024
-
-
No
-
No
Comparable Information
-
-
354
-
368
-
-
Cash,Conventional,FHA,VALoan
-
$828,960
-
$749,995
-
-
Dec 08, 2025 18:28
Schools
Map
Listing courtesy of Windermere Realty Trust.
 The content relating to real estate for sale on this site comes in part from the IDX program of the RMLS of Portland, Oregon.
Real Estate listings held by brokerage firms other than this firm are marked with the RMLS logo, and
detailed information about these properties include the name of the listing's broker.
Listing content is copyright © 2019 RMLS of Portland, Oregon.
All information provided is deemed reliable but is not guaranteed and should be independently verified.
Mohan Realty Group data last checked: Dec 23, 2025 17:38 | Listing last modified Dec 08, 2025 18:28.
Some properties which appear for sale on this web site may subsequently have sold or may no longer be available.
The content relating to real estate for sale on this site comes in part from the IDX program of the RMLS of Portland, Oregon.
Real Estate listings held by brokerage firms other than this firm are marked with the RMLS logo, and
detailed information about these properties include the name of the listing's broker.
Listing content is copyright © 2019 RMLS of Portland, Oregon.
All information provided is deemed reliable but is not guaranteed and should be independently verified.
Mohan Realty Group data last checked: Dec 23, 2025 17:38 | Listing last modified Dec 08, 2025 18:28.
Some properties which appear for sale on this web site may subsequently have sold or may no longer be available.
Love this home?

Mohanraj Rajendran
Real Estate Agent
(503) 336-1515This spacious home in a quiet area combines comfort, privacy, and flexible dual living spaces. This property includes a 2-bedroom ADU with a separate entrance on the ground floor and main living areas upstairs. The primary living space comprises three bedrooms and two bathrooms, including an ensuite in the primary bedroom. The spacious living and dining areas, featuring a charming turret, are ideal for both entertaining and relaxation. The main living area is enhanced by vaulted ceilings and large windows, creating an open and airy atmosphere. The open-concept family room and kitchen offer an additional area for gathering. The kitchen is equipped with stainless steel appliances, including a new dishwasher and microwave. Ground floor ADU has many options for use; Separate your work and private life with a home workspace or generate additional income with an ADU. The first floor has 2 bedrooms, 1 bathroom, flex space, a kitchenette, and a separate entrance. Also includes a den/office with walk-in closet, which can serve as a 6th bedroom. New furnace, A/C water heater! New 60 yr. roof installed in 2024. New stainless steel dishwasher and microwave. The home is on a large private lot at the end of a cul-de-sac, adjacent to the westside regional trail with miles of pathways for running, biking, or walking.
