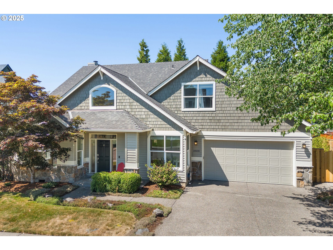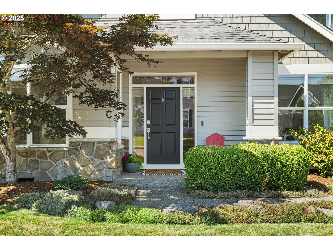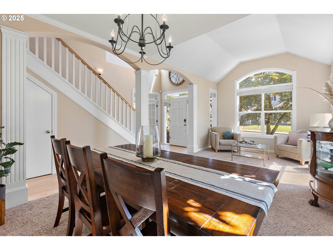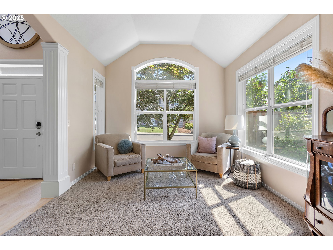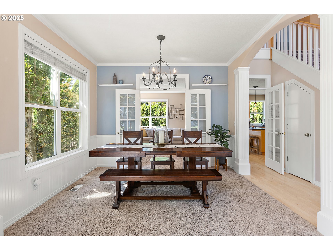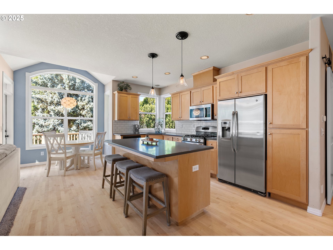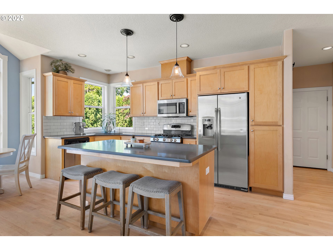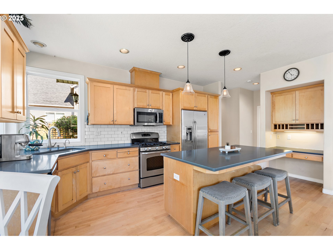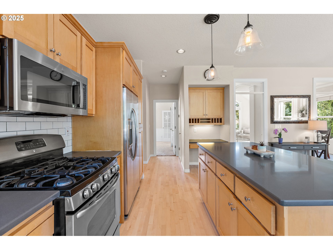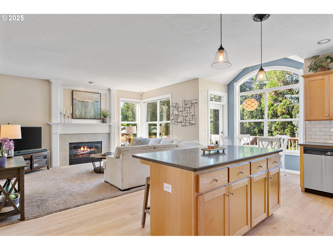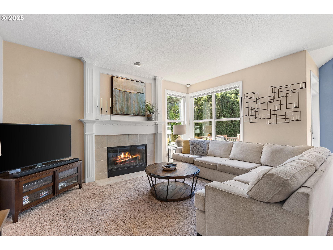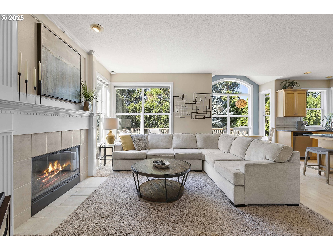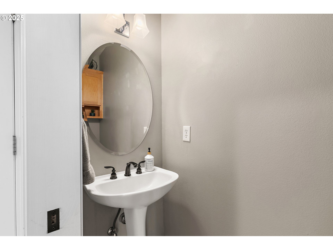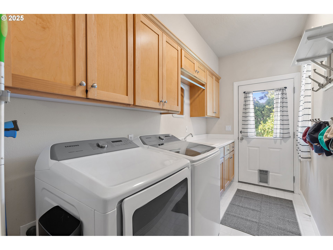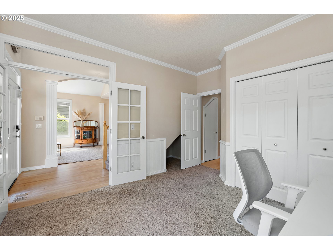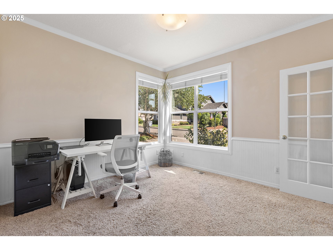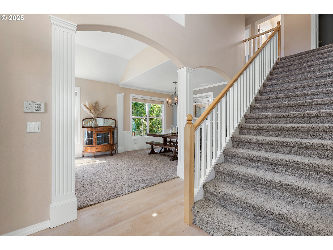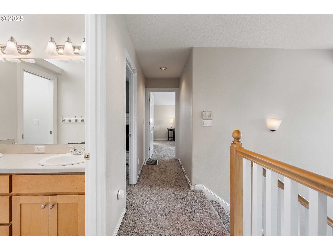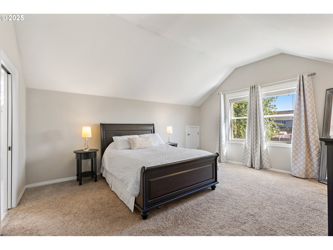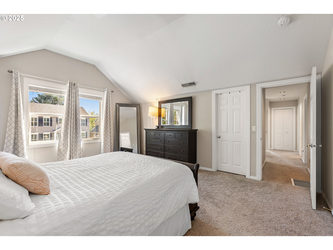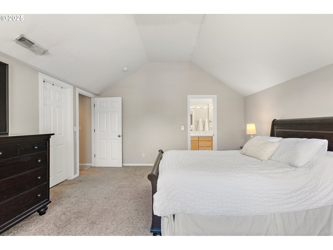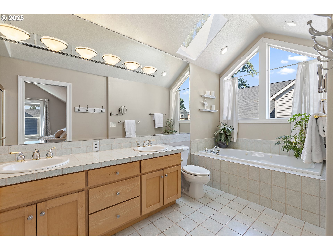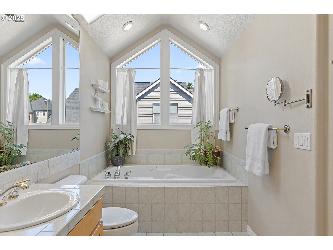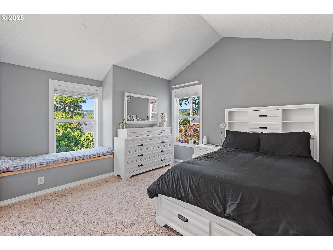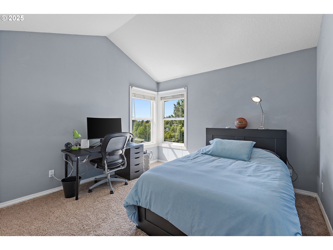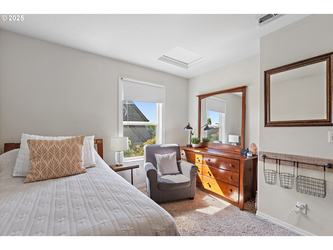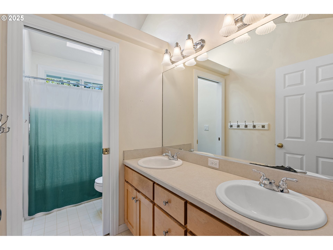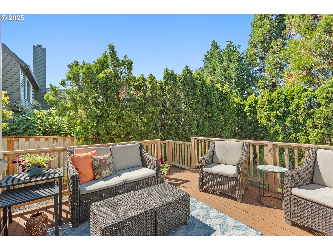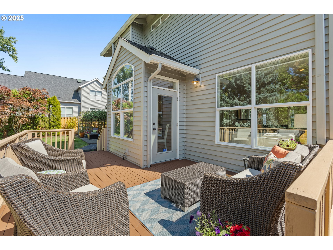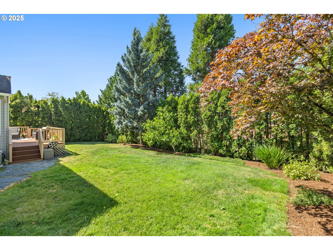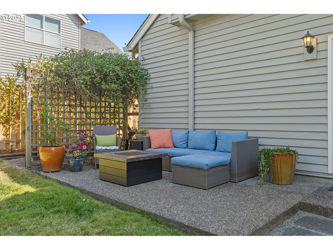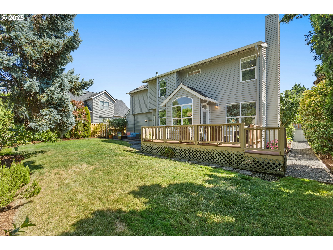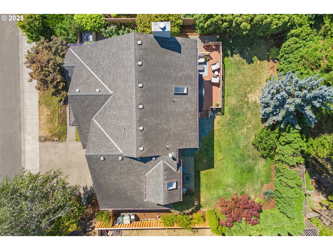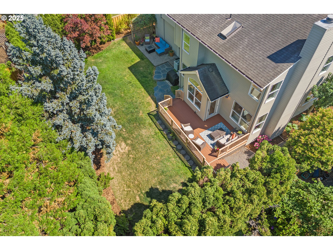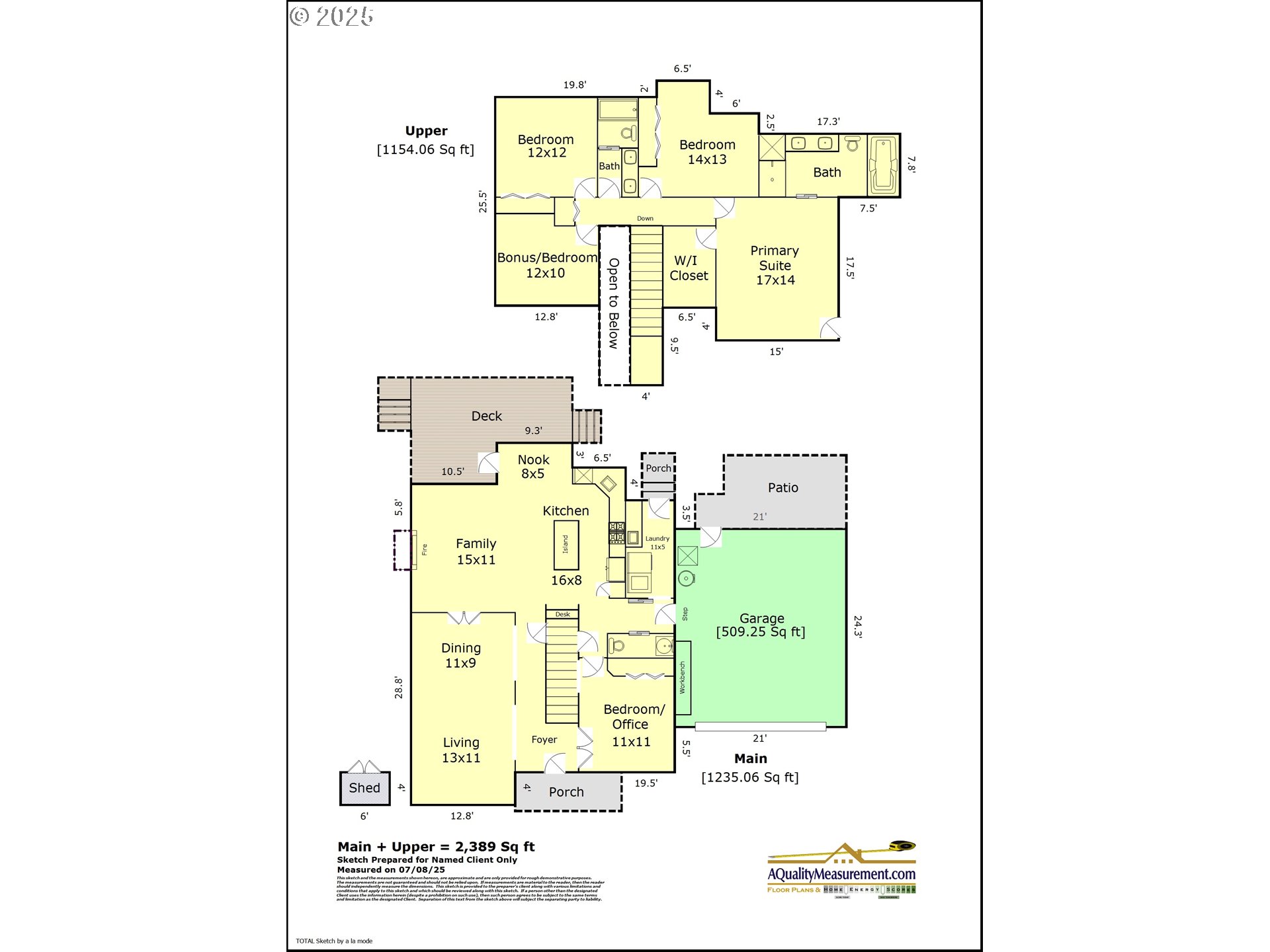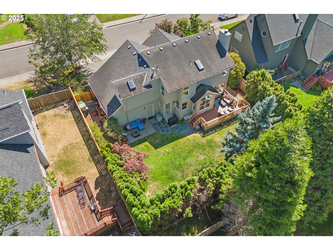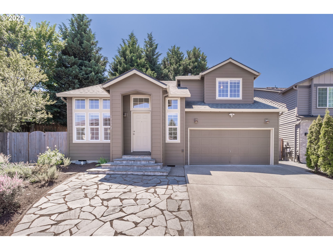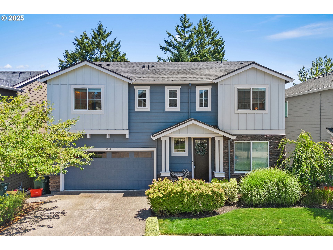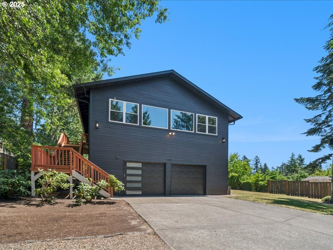$699000
-
4 Bed
-
2.5 Bath
-
2389 SqFt
-
1 DOM
-
Built: 1997
- Status: Active
Love this home?

Mohanraj Rajendran
Real Estate Agent
(503) 336-1515Discover the perfect floor plan in this sought-after Craftsman style home in Bethany View Estates. You will love the large and updated kitchen featuring refinished hardwood floors, a sunny breakfast nook, prep island, quartz countertops, and stainless steel appliances. Effortlessly move from the kitchen to the warm family room, or retreat to quieter spaces in the formal living and dining rooms. The main level is rounded out with an office/bedroom with French doors, powder room, and laundry room with direct access to the backyard. Upstairs you’ll find the spacious primary suite with vaulted ceilings, a walk-in closet, and generously sized bathroom with skylight and soaking tub. The star of this home is the sought-after flat and very private fenced backyard, great deck and patio space for entertaining, storage, and sprinkler system. This top-tier location is less than a half-mile from top-rated Jacob Wismer Elementary and Stoller Middle schools, and the convenience and amenities of Bethany Village is only minutes away.
Listing Provided Courtesy of Erin Livengood, Where Real Estate Collaborative
General Information
-
342935447
-
SingleFamilyResidence
-
1 DOM
-
4
-
7405.2 SqFt
-
2.5
-
2389
-
1997
-
-
Washington
-
R2066055
-
Jacob Wismer
-
Stoller
-
Sunset
-
Residential
-
SingleFamilyResidence
-
BETHANY VIEW ESTATES NO.3, LOT 112, ACRES 0.17
Listing Provided Courtesy of Erin Livengood, Where Real Estate Collaborative
Mohan Realty Group data last checked: Jul 24, 2025 19:41 | Listing last modified Jul 23, 2025 15:03,
Source:


