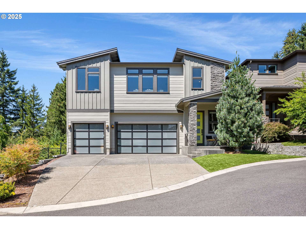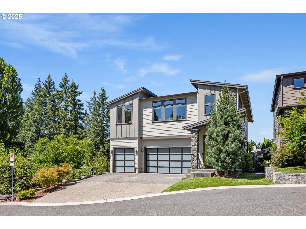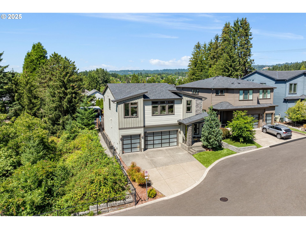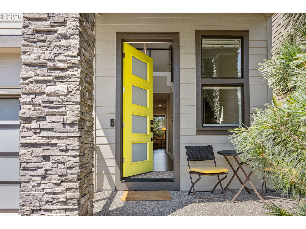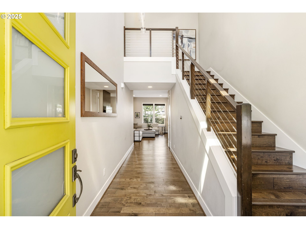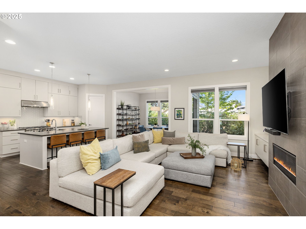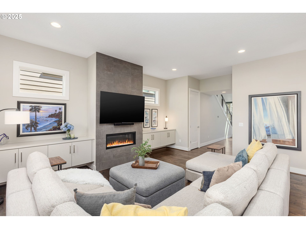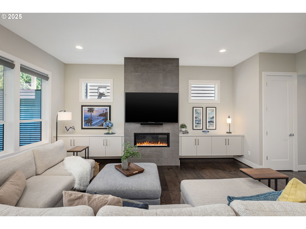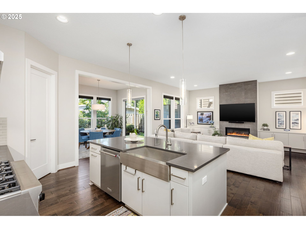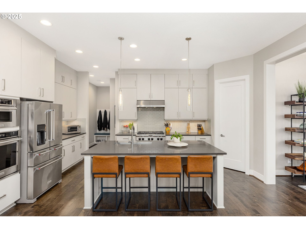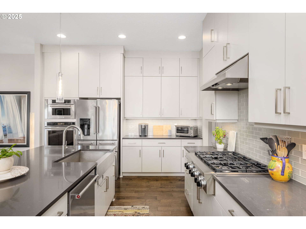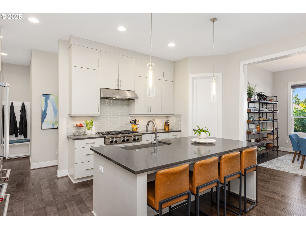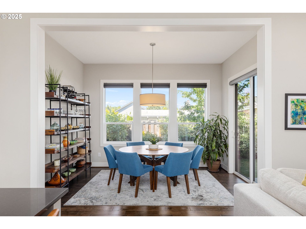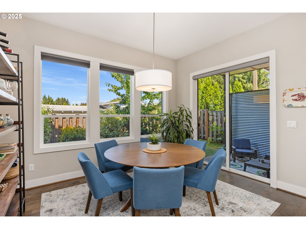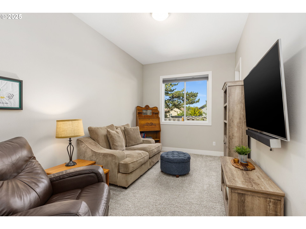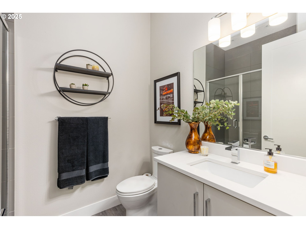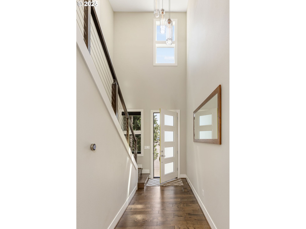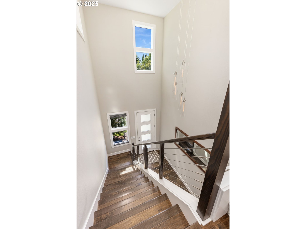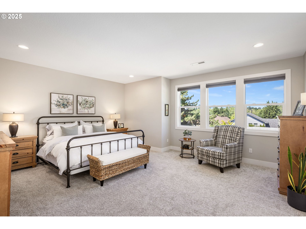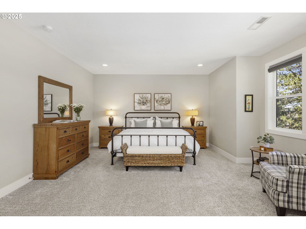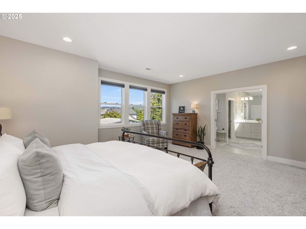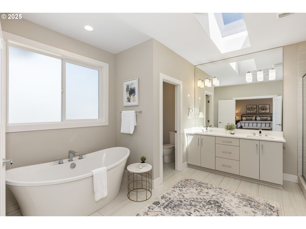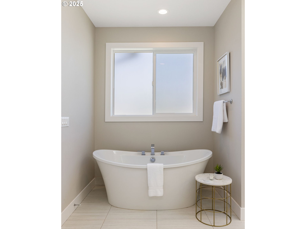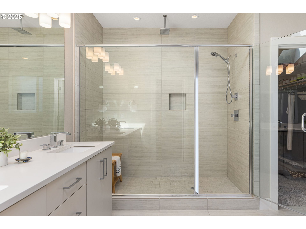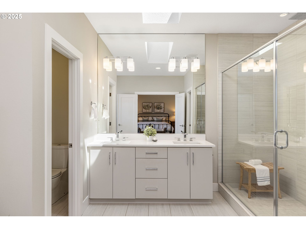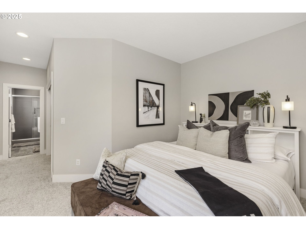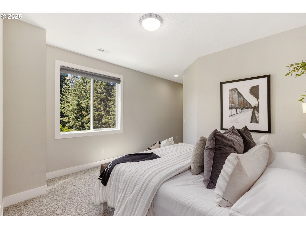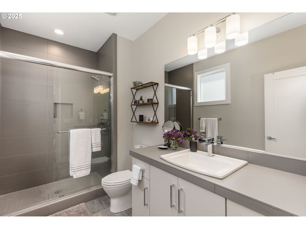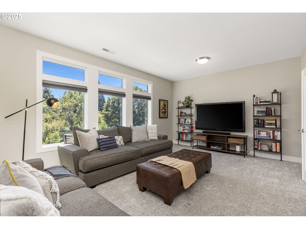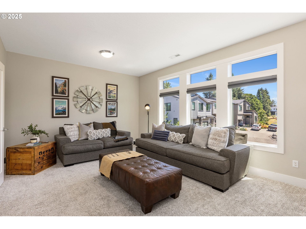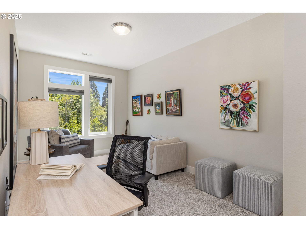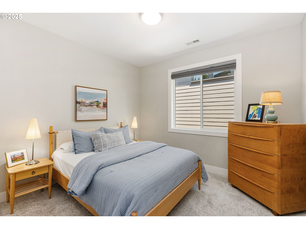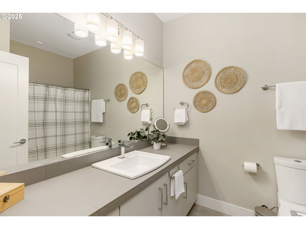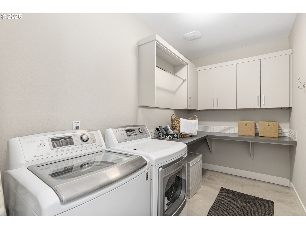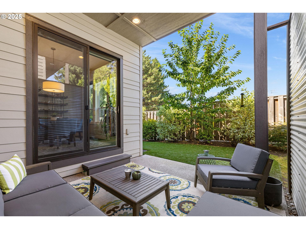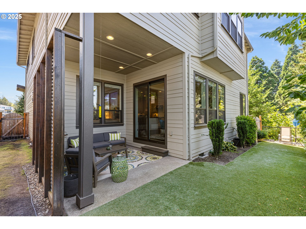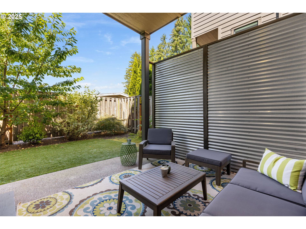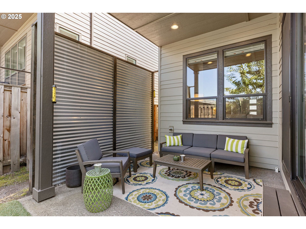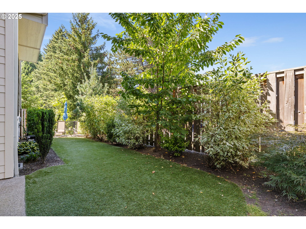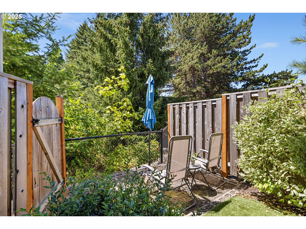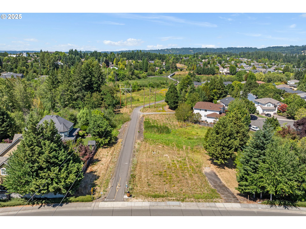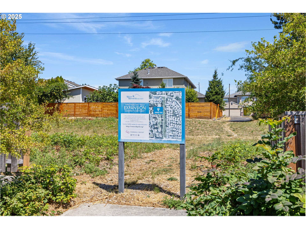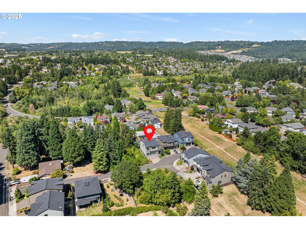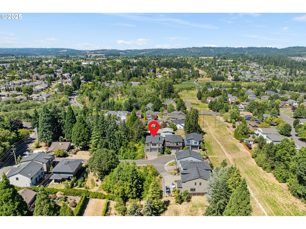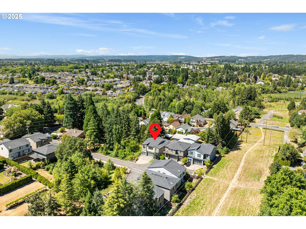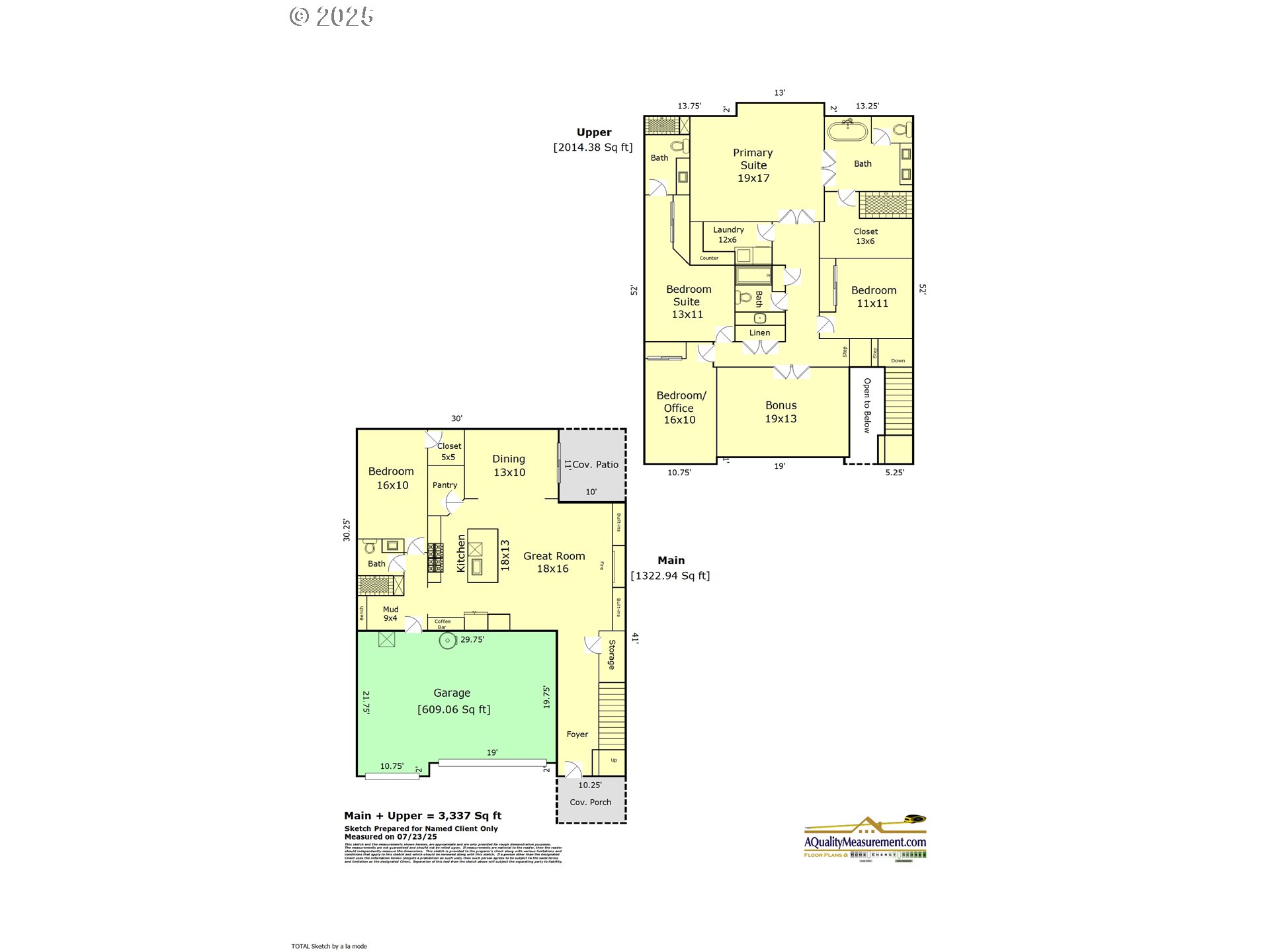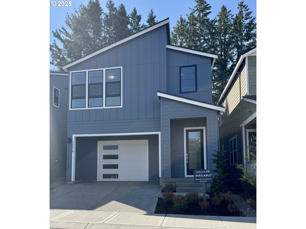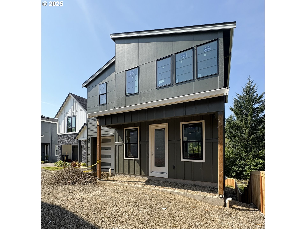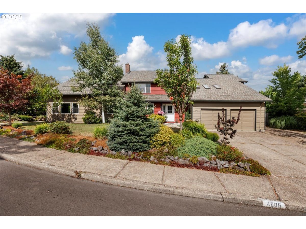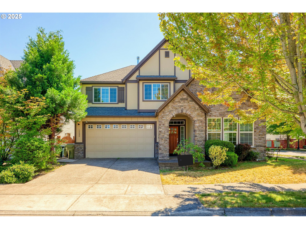14647 NW FRICKE LN
Portland, 97229
-
5 Bed
-
4 Bath
-
3337 SqFt
-
17 DOM
-
Built: 2017
- Status: Active
$1,150,000
$1150000
-
5 Bed
-
4 Bath
-
3337 SqFt
-
17 DOM
-
Built: 2017
- Status: Active
Love this home?

Mohanraj Rajendran
Real Estate Agent
(503) 336-1515Tucked in a quiet cul-de-sac with greenspace all around, this home delivers an incredibly functional and flexible layout—with up to six true bedrooms. Whether you need room for multi-gen living, offices, guests, or just more breathing space, this floor plan handles it.From the dramatic entry with volume ceilings to the oversized windows throughout, the home is filled with light and a sense of space. Every room has something to offer—natural light, views of the next door conservation area, or just really good square footage.The main level is fantastic— high ceilings, hardwood floors, and an open layout that brings everyone together. The kitchen’s built for real life, with quartz counters, a walk-in pantry, stainless gas appliances, and an island that doubles as the breakfast hub. The adjacent living and dining spaces open to a fenced backyard with a covered patio and no-mow turf! Weekends just got easier.There’s also a main-floor bedroom with walk-in closet and a full bath next door—ideal for guests or multigenerational living.Upstairs— a standout primary suite with a huge walk-in closet and spa-like bath; a second ensuite bedroom; two more bedrooms or office setups; a huge bonus room; and an enviable laundry room!Three-car garage for all the gear and storage. A smart, livable home with space that works hard and feels good plus it's perfectly located in Washington County. Can you say, yes please, on lower taxes!
Listing Provided Courtesy of Rebecca Green, Real Broker
General Information
-
471911480
-
SingleFamilyResidence
-
17 DOM
-
5
-
4791.6 SqFt
-
4
-
3337
-
2017
-
R-6
-
Washington
-
R2199700
-
Oak Hills
-
Tumwater
-
Sunset
-
Residential
-
SingleFamilyResidence
-
ADAMS PARK, LOT 9, ACRES 0.11
Listing Provided Courtesy of Rebecca Green, Real Broker
Mohan Realty Group data last checked: Sep 10, 2025 05:34 | Listing last modified Aug 12, 2025 11:49,
Source:

Residence Information
-
2014
-
1323
-
0
-
3337
-
Floorplan
-
3337
-
1/Gas
-
5
-
4
-
0
-
4
-
Composition
-
3, Attached, ExtraDeep
-
Stories2,Contemporary
-
Driveway,OnStreet
-
2
-
2017
-
No
-
-
CementSiding, CulturedStone
-
CrawlSpace
-
-
-
CrawlSpace
-
ConcretePerimeter
-
DoublePaneWindows,Vi
-
Features and Utilities
-
-
BuiltinOven, Cooktop, Disposal, ENERGYSTARQualifiedAppliances, GasAppliances, Island, Microwave, Pantry, Plu
-
DualFlushToilet, GarageDoorOpener, HardwoodFloors, HighCeilings, HighSpeedInternet, Laundry, Quartz, Soakin
-
CoveredPatio, Fenced, GasHookup, ToolShed
-
GarageonMain, MainFloorBedroomBath, MinimalSteps
-
CentralAir
-
ENERGYSTARQualifiedEquipment, G
-
ENERGYSTARQualifiedEquipment, ForcedAir
-
PublicSewer
-
ENERGYSTARQualifiedEquipment, Gas
-
Gas
Financial
-
10309.02
-
0
-
-
-
-
Cash,Conventional,FHA,VALoan
-
07-26-2025
-
-
No
-
No
Comparable Information
-
-
17
-
46
-
-
Cash,Conventional,FHA,VALoan
-
$1,150,000
-
$1,150,000
-
-
Aug 12, 2025 11:49
Schools
Map
Listing courtesy of Real Broker.
 The content relating to real estate for sale on this site comes in part from the IDX program of the RMLS of Portland, Oregon.
Real Estate listings held by brokerage firms other than this firm are marked with the RMLS logo, and
detailed information about these properties include the name of the listing's broker.
Listing content is copyright © 2019 RMLS of Portland, Oregon.
All information provided is deemed reliable but is not guaranteed and should be independently verified.
Mohan Realty Group data last checked: Sep 10, 2025 05:34 | Listing last modified Aug 12, 2025 11:49.
Some properties which appear for sale on this web site may subsequently have sold or may no longer be available.
The content relating to real estate for sale on this site comes in part from the IDX program of the RMLS of Portland, Oregon.
Real Estate listings held by brokerage firms other than this firm are marked with the RMLS logo, and
detailed information about these properties include the name of the listing's broker.
Listing content is copyright © 2019 RMLS of Portland, Oregon.
All information provided is deemed reliable but is not guaranteed and should be independently verified.
Mohan Realty Group data last checked: Sep 10, 2025 05:34 | Listing last modified Aug 12, 2025 11:49.
Some properties which appear for sale on this web site may subsequently have sold or may no longer be available.
Love this home?

Mohanraj Rajendran
Real Estate Agent
(503) 336-1515Tucked in a quiet cul-de-sac with greenspace all around, this home delivers an incredibly functional and flexible layout—with up to six true bedrooms. Whether you need room for multi-gen living, offices, guests, or just more breathing space, this floor plan handles it.From the dramatic entry with volume ceilings to the oversized windows throughout, the home is filled with light and a sense of space. Every room has something to offer—natural light, views of the next door conservation area, or just really good square footage.The main level is fantastic— high ceilings, hardwood floors, and an open layout that brings everyone together. The kitchen’s built for real life, with quartz counters, a walk-in pantry, stainless gas appliances, and an island that doubles as the breakfast hub. The adjacent living and dining spaces open to a fenced backyard with a covered patio and no-mow turf! Weekends just got easier.There’s also a main-floor bedroom with walk-in closet and a full bath next door—ideal for guests or multigenerational living.Upstairs— a standout primary suite with a huge walk-in closet and spa-like bath; a second ensuite bedroom; two more bedrooms or office setups; a huge bonus room; and an enviable laundry room!Three-car garage for all the gear and storage. A smart, livable home with space that works hard and feels good plus it's perfectly located in Washington County. Can you say, yes please, on lower taxes!
