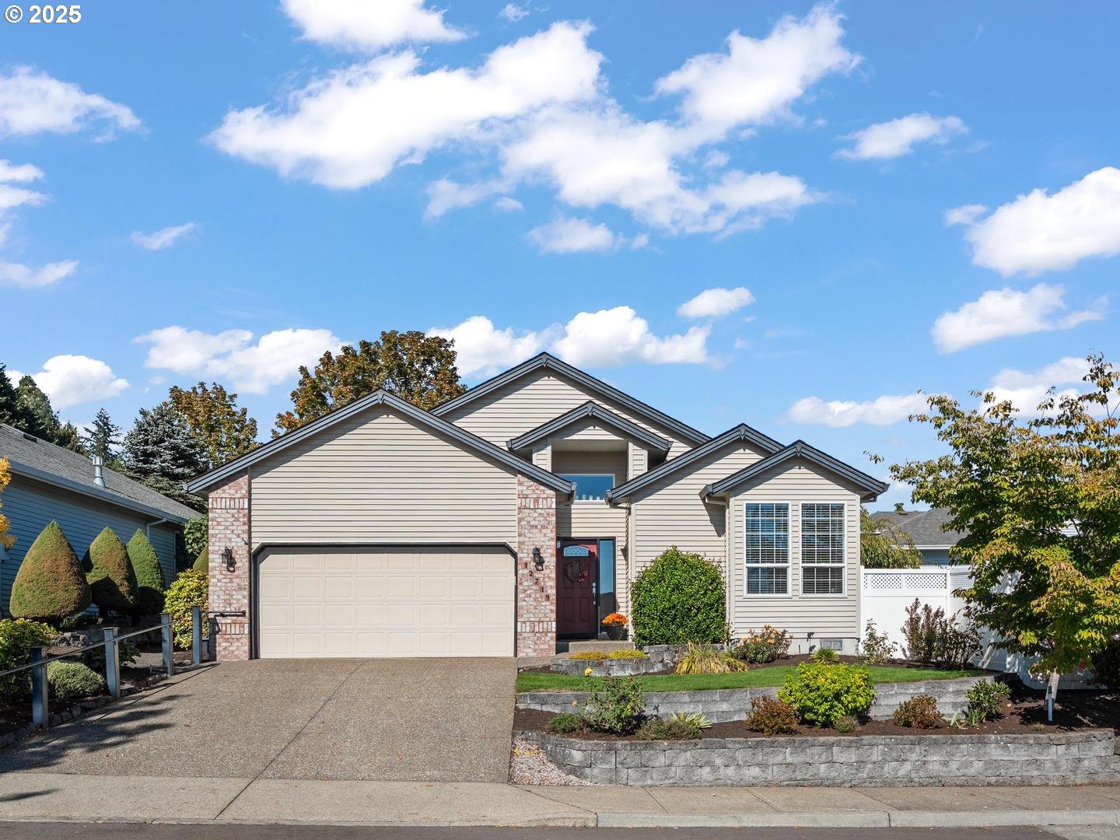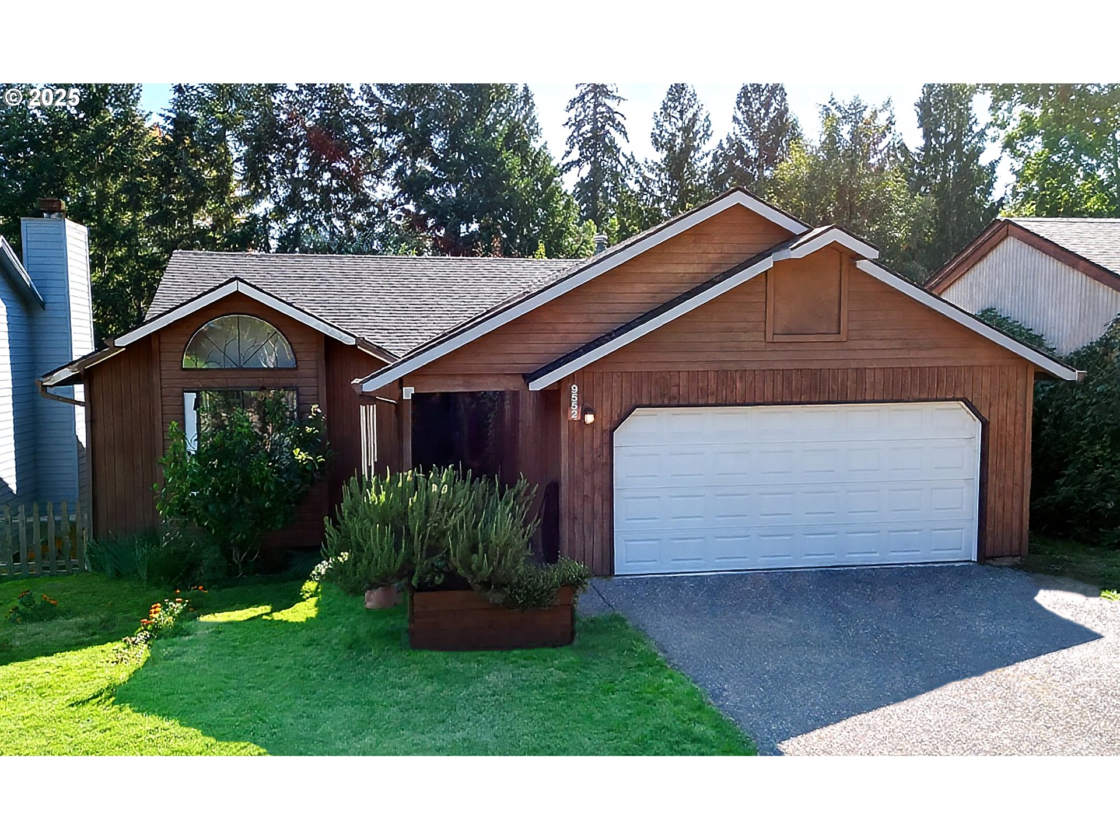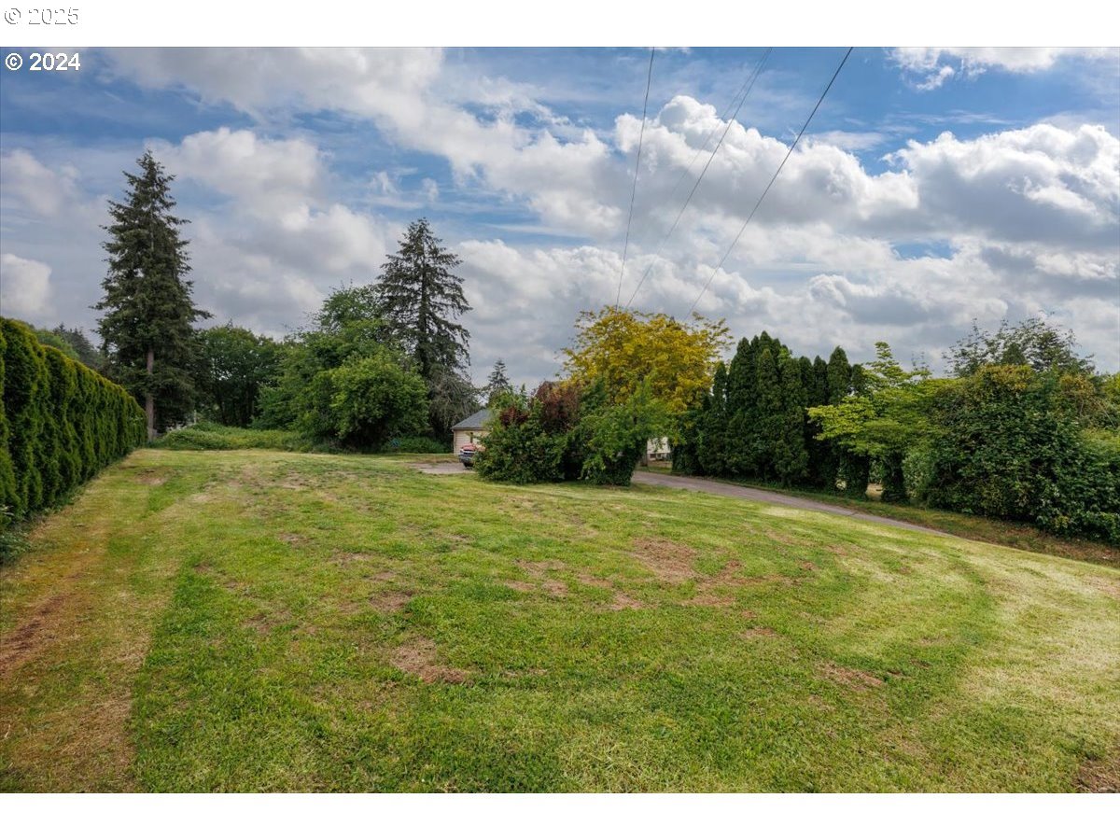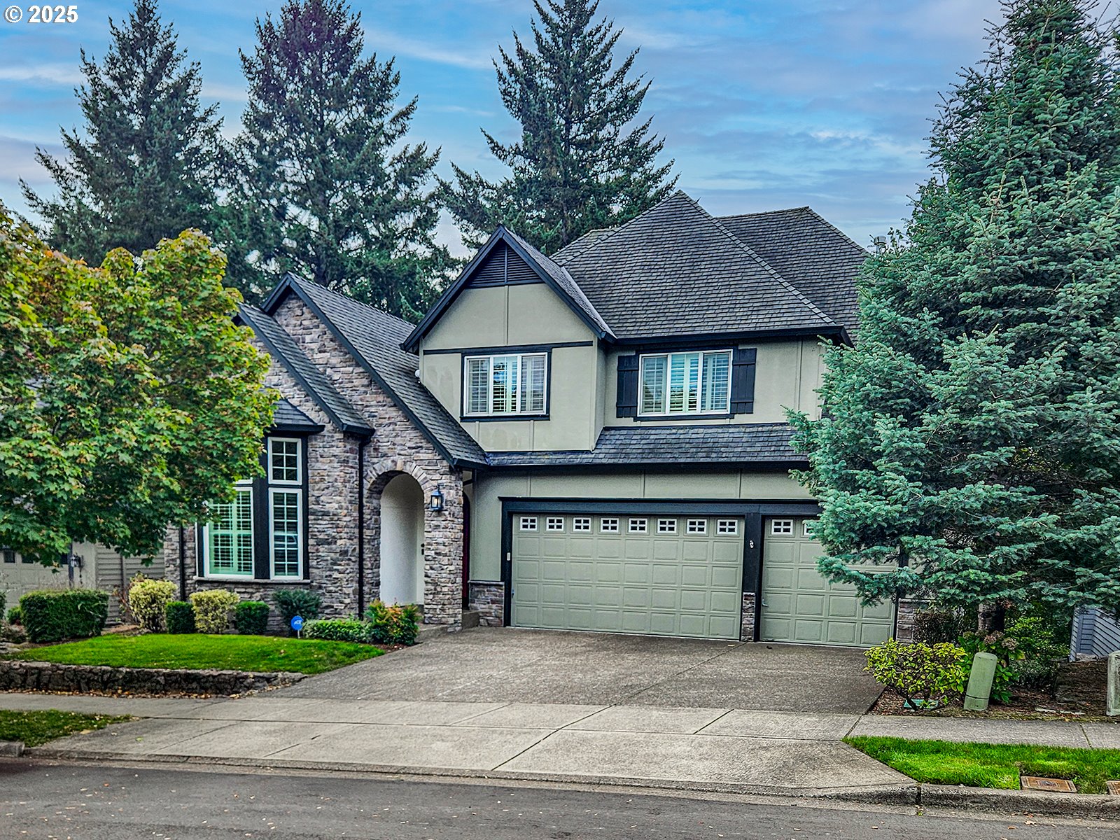14948 SW SCARLETT DR
Portland, 97224
-
4 Bed
-
3.5 Bath
-
3691 SqFt
-
51 DOM
-
Built: 1990
- Status: Pending
$799,000
Price cut: $26K (10-03-2025)
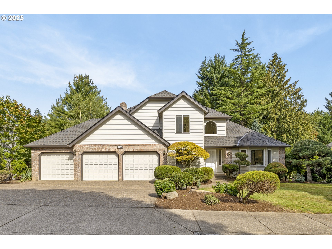
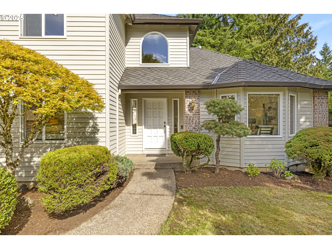
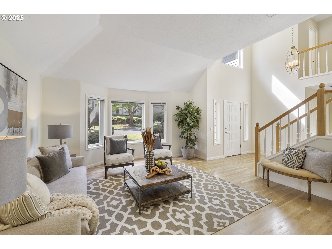
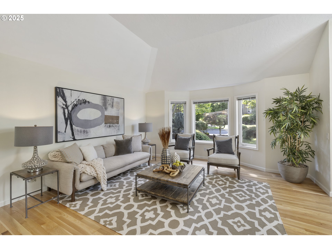
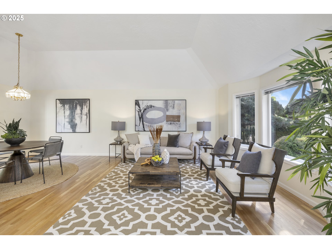
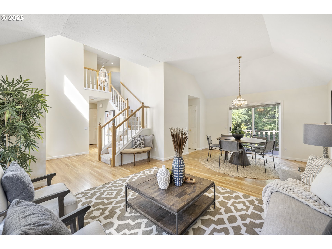
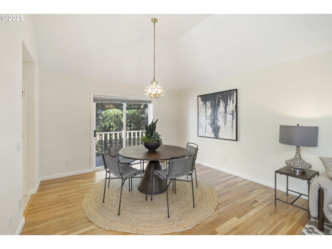
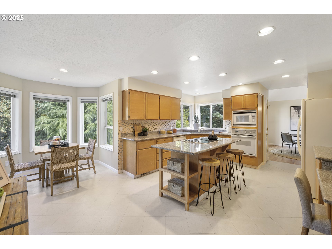
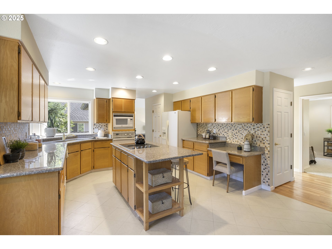
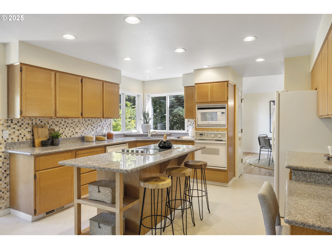
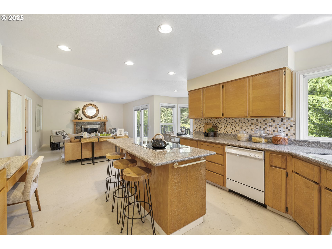
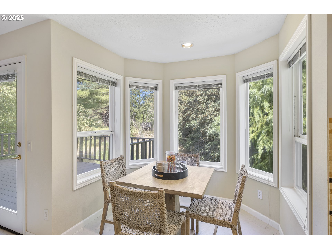
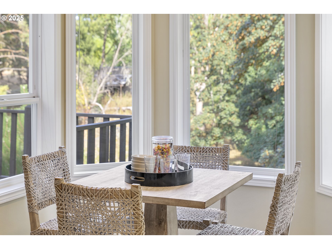
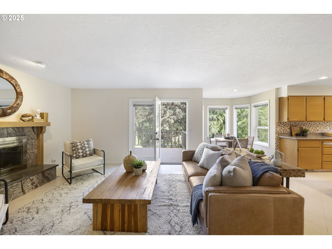
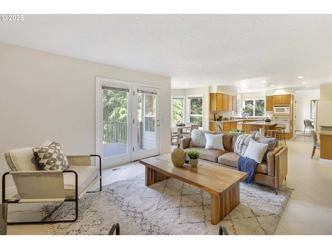
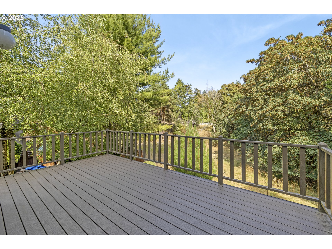
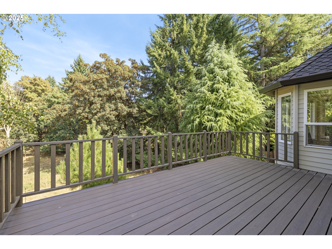
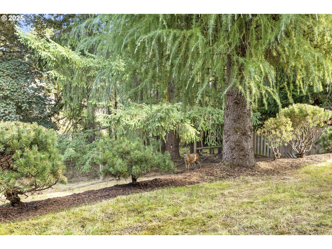
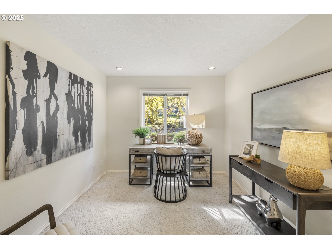
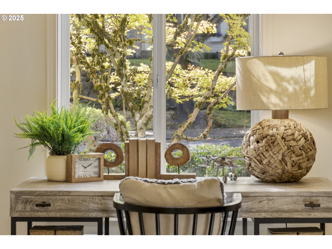
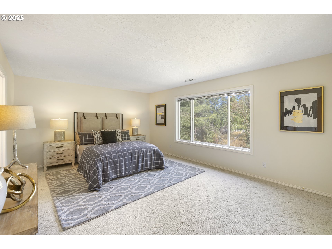
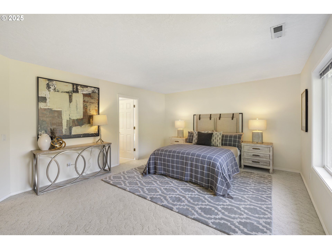
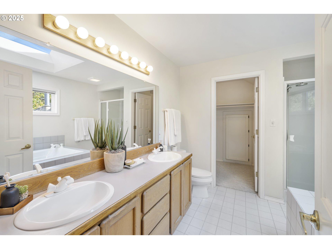
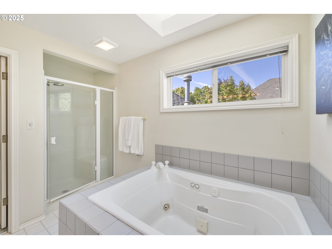
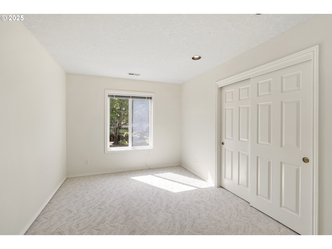
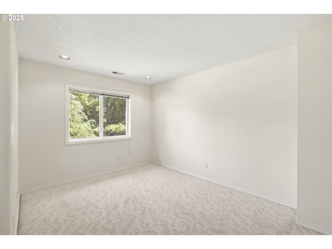
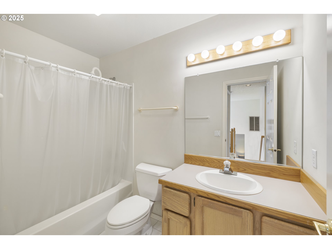
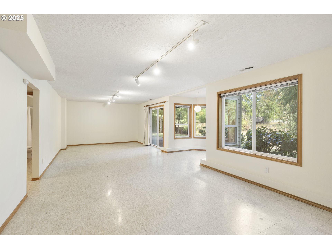
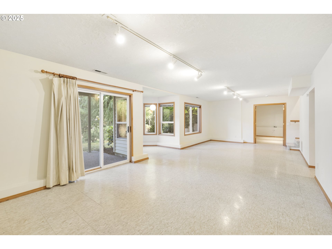
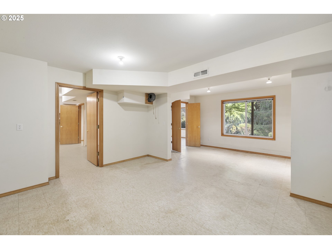
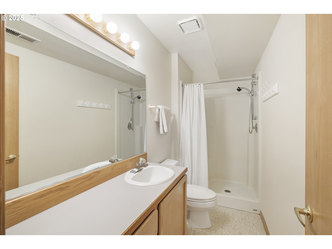
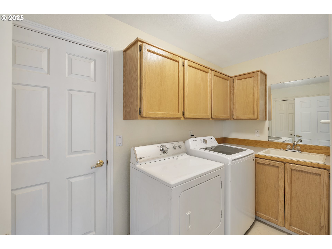
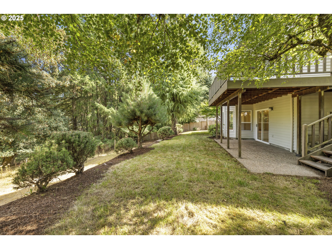
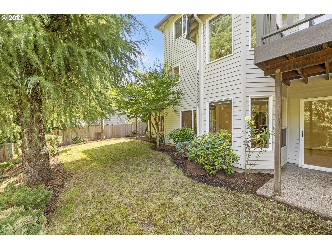
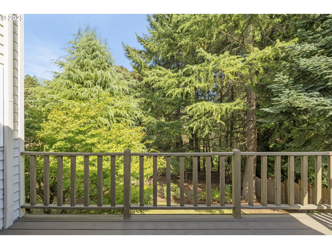
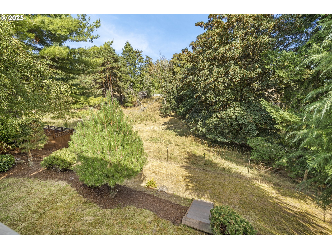
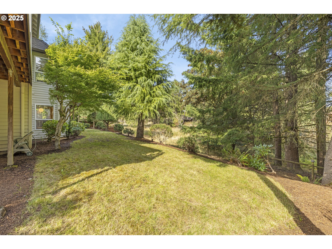
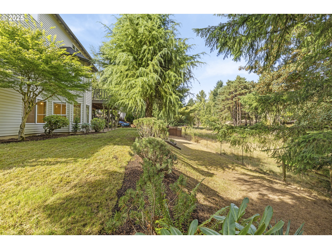
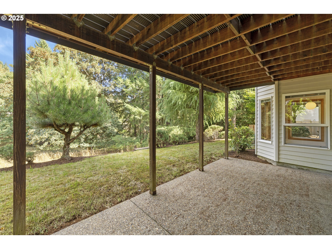
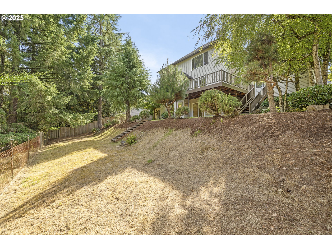
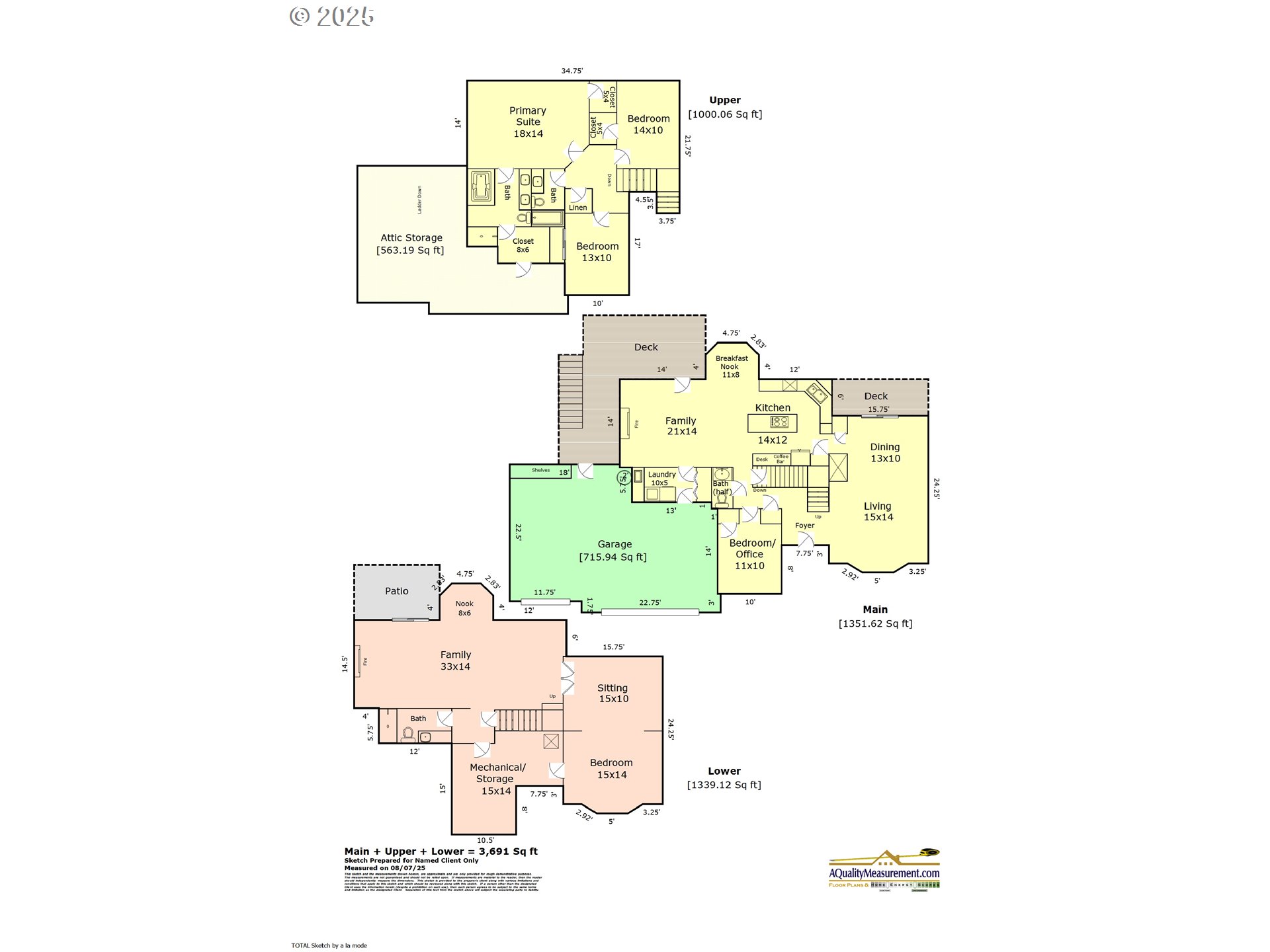
$799000
Price cut: $26K (10-03-2025)
-
4 Bed
-
3.5 Bath
-
3691 SqFt
-
51 DOM
-
Built: 1990
- Status: Pending
Love this home?

Mohanraj Rajendran
Real Estate Agent
(503) 336-1515This Bull Mountain traditional sits on nearly a quarter acre overlooking a beautiful forrest like esthetic. Major updates include a 50-year presidential roof, new exterior and interior paint, composition decks, newer HVAC and a newer water heater. The living and dining room come with stunning refinished hardwood floors, vaulted ceilings and a private deck. The large kitchen enjoys granite countertops, custom oak cabinetry, a cook island, and a cozy breakfast nook. The family room features a wood fireplace and access to the large deck overlooking the beautiful surroundings. The main level office can also serve as a spare bedroom and the large laundry room comes equipped with a sink and built in cabinets. The upper level features two spare bedrooms, a full hallway bathroom and a large primary ensuite. The primary enjoys two closets, one of which has access to attic storage and the bathroom comes with a jetted tub, double sink vanity, a large skylight and walk in shower. The hard to find lower level offers an abundance of space and endless possibility. Enjoy as bonus or recreation room, or create multigenerational or ADU living with plenty of room for a secondary kitchen, dining and multiple bedrooms. The mechanical room offers ample space for a shop or gym and the full bathroom is conveniently placed. This home has the important systems dialed and is primed to make it your own. Located only minutes from downtown Tigard, Washington Square, Progress Ridge, Bridgeport Village, parks, major highways, and so much more!
Listing Provided Courtesy of Tracy Hasson, Cascade Hasson Sotheby's International Realty
General Information
-
453043677
-
SingleFamilyResidence
-
51 DOM
-
4
-
10018.8 SqFt
-
3.5
-
3691
-
1990
-
-
Washington
-
R1472837
-
Alberta Rider
-
Twality
-
Tualatin
-
Residential
-
SingleFamilyResidence
-
MOUNTAIN GATE NO.2, LOT 64, ACRES 0.23
Listing Provided Courtesy of Tracy Hasson, Cascade Hasson Sotheby's International Realty
Mohan Realty Group data last checked: Oct 11, 2025 23:24 | Listing last modified Oct 11, 2025 12:04,
Source:

Residence Information
-
1000
-
1352
-
1339
-
3691
-
Floor Plan
-
2352
-
1/Gas
-
4
-
3
-
1
-
3.5
-
Composition
-
3, Attached
-
Traditional
-
Driveway
-
3
-
1990
-
No
-
-
Brick, Cedar, LapSiding
-
Daylight,FullBasement
-
-
-
Daylight,FullBasemen
-
ConcretePerimeter
-
DoublePaneWindows,Vi
-
Commons, Insurance
Features and Utilities
-
HardwoodFloors
-
BuiltinOven, CookIsland, Cooktop, Dishwasher, Disposal, DownDraft, Granite, Pantry, Tile
-
GarageDoorOpener, HighCeilings, Skylight, VaultedCeiling, WalltoWallCarpet, WasherDryer
-
Deck, Fenced, Patio, Sprinkler, Yard
-
-
CentralAir
-
Gas, Tank
-
ForcedAir
-
PublicSewer
-
Gas, Tank
-
Gas
Financial
-
8835.71
-
1
-
-
100 / Annually
-
-
Cash,Conventional,FHA,VALoan
-
08-21-2025
-
-
No
-
No
Comparable Information
-
10-11-2025
-
51
-
51
-
-
Cash,Conventional,FHA,VALoan
-
$825,000
-
$799,000
-
-
Oct 11, 2025 12:04
Schools
Map
Listing courtesy of Cascade Hasson Sotheby's International Realty.
 The content relating to real estate for sale on this site comes in part from the IDX program of the RMLS of Portland, Oregon.
Real Estate listings held by brokerage firms other than this firm are marked with the RMLS logo, and
detailed information about these properties include the name of the listing's broker.
Listing content is copyright © 2019 RMLS of Portland, Oregon.
All information provided is deemed reliable but is not guaranteed and should be independently verified.
Mohan Realty Group data last checked: Oct 11, 2025 23:24 | Listing last modified Oct 11, 2025 12:04.
Some properties which appear for sale on this web site may subsequently have sold or may no longer be available.
The content relating to real estate for sale on this site comes in part from the IDX program of the RMLS of Portland, Oregon.
Real Estate listings held by brokerage firms other than this firm are marked with the RMLS logo, and
detailed information about these properties include the name of the listing's broker.
Listing content is copyright © 2019 RMLS of Portland, Oregon.
All information provided is deemed reliable but is not guaranteed and should be independently verified.
Mohan Realty Group data last checked: Oct 11, 2025 23:24 | Listing last modified Oct 11, 2025 12:04.
Some properties which appear for sale on this web site may subsequently have sold or may no longer be available.
Love this home?

Mohanraj Rajendran
Real Estate Agent
(503) 336-1515This Bull Mountain traditional sits on nearly a quarter acre overlooking a beautiful forrest like esthetic. Major updates include a 50-year presidential roof, new exterior and interior paint, composition decks, newer HVAC and a newer water heater. The living and dining room come with stunning refinished hardwood floors, vaulted ceilings and a private deck. The large kitchen enjoys granite countertops, custom oak cabinetry, a cook island, and a cozy breakfast nook. The family room features a wood fireplace and access to the large deck overlooking the beautiful surroundings. The main level office can also serve as a spare bedroom and the large laundry room comes equipped with a sink and built in cabinets. The upper level features two spare bedrooms, a full hallway bathroom and a large primary ensuite. The primary enjoys two closets, one of which has access to attic storage and the bathroom comes with a jetted tub, double sink vanity, a large skylight and walk in shower. The hard to find lower level offers an abundance of space and endless possibility. Enjoy as bonus or recreation room, or create multigenerational or ADU living with plenty of room for a secondary kitchen, dining and multiple bedrooms. The mechanical room offers ample space for a shop or gym and the full bathroom is conveniently placed. This home has the important systems dialed and is primed to make it your own. Located only minutes from downtown Tigard, Washington Square, Progress Ridge, Bridgeport Village, parks, major highways, and so much more!
