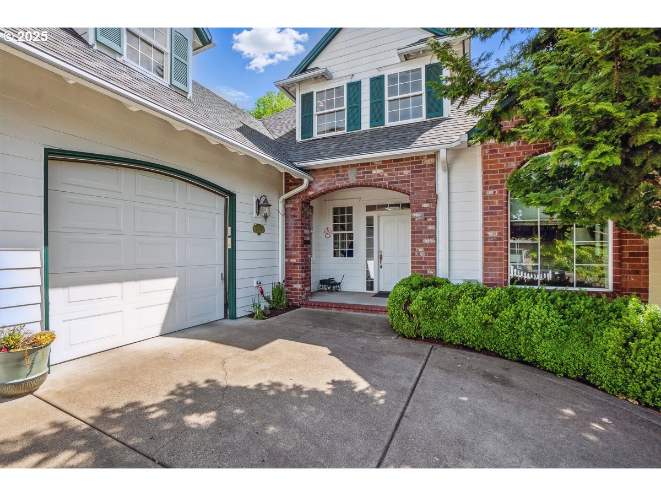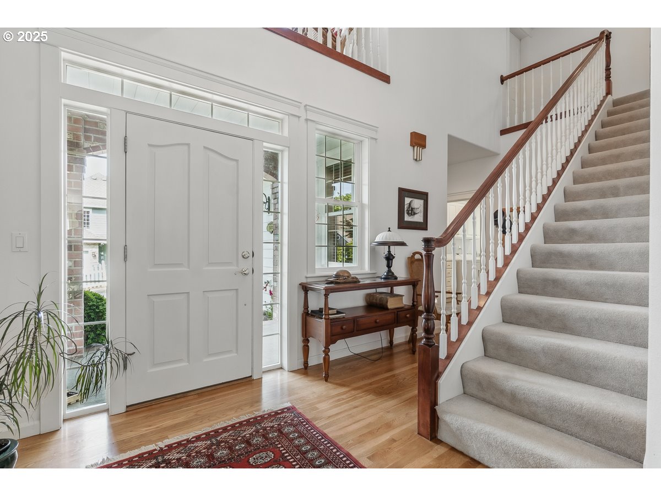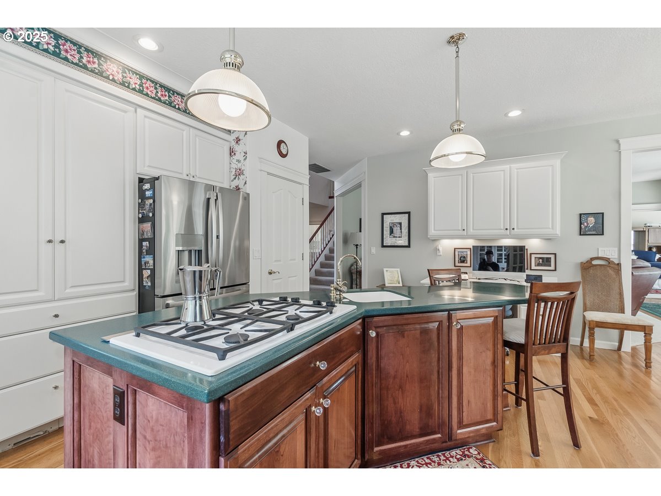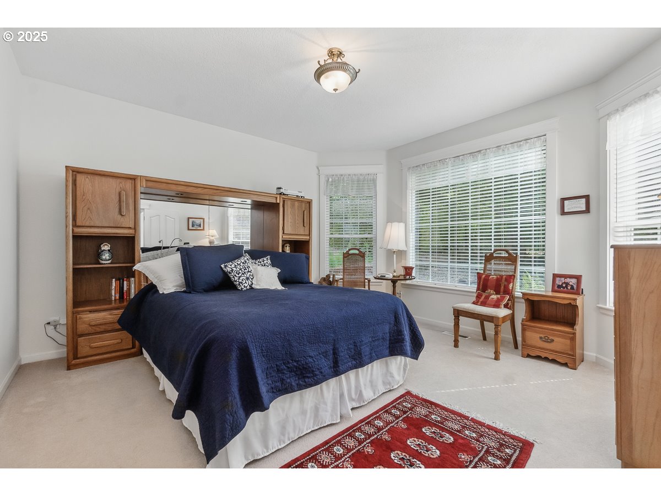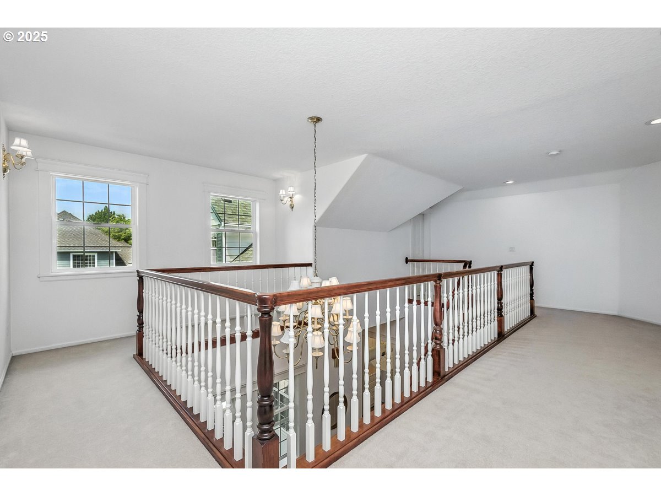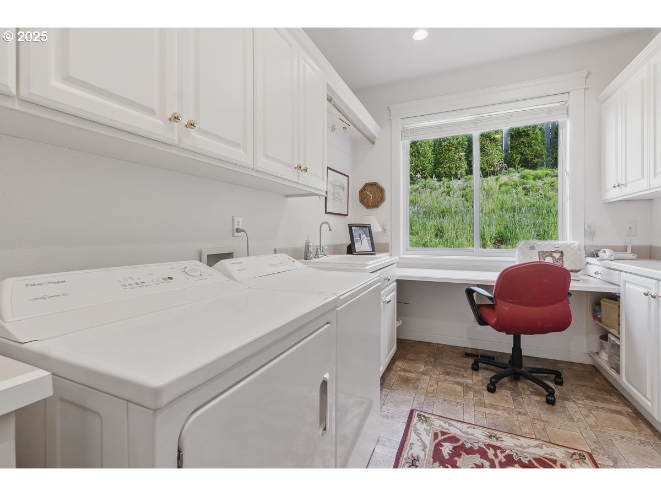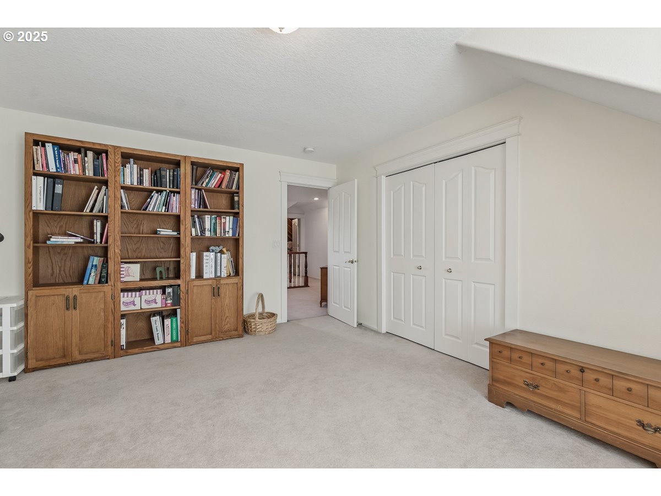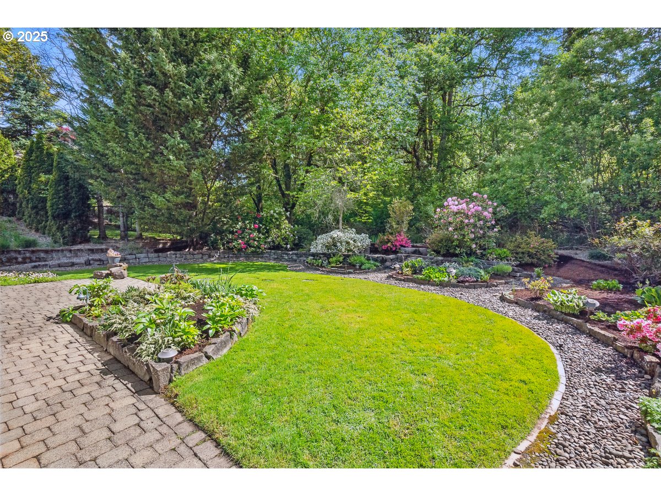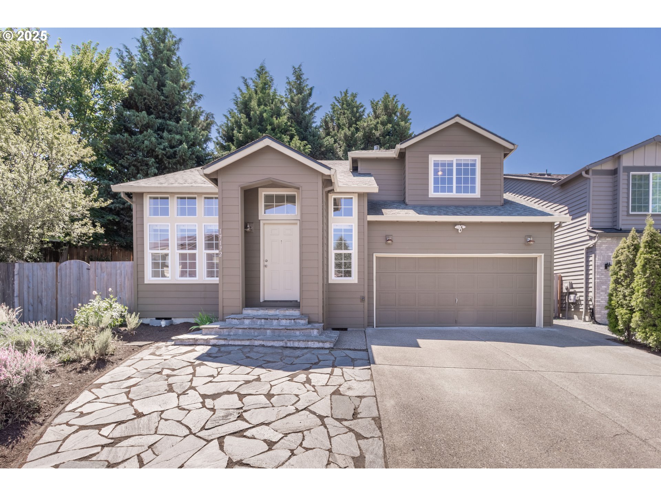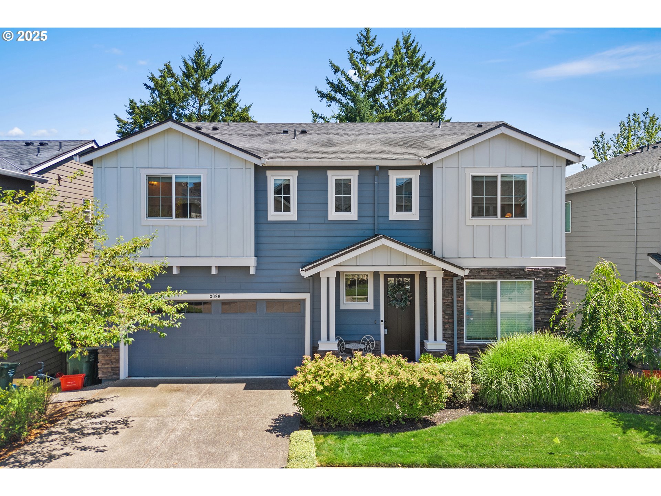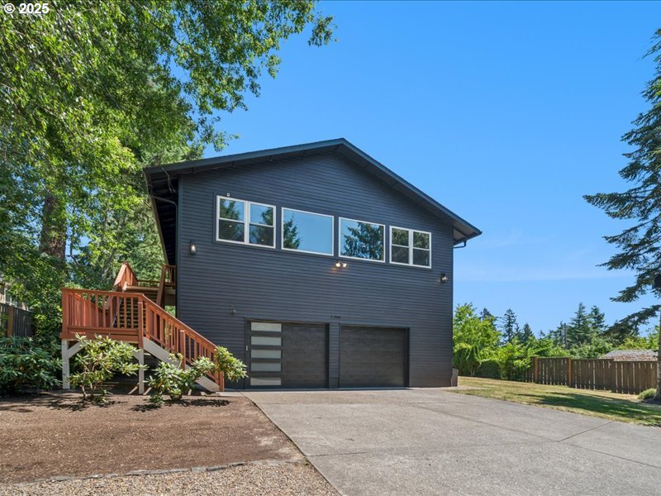15095 NW COUNTRYSIDE CT
Portland, 97229
-
3 Bed
-
2.5 Bath
-
2921 SqFt
-
64 DOM
-
Built: 1999
- Status: Active
$849,000
Price cut: $46K (07-17-2025)
$849000
Price cut: $46K (07-17-2025)
-
3 Bed
-
2.5 Bath
-
2921 SqFt
-
64 DOM
-
Built: 1999
- Status: Active
Love this home?

Mohanraj Rajendran
Real Estate Agent
(503) 336-1515Tucked at the end of a private road in the desirable Bethany neighborhood, this well-maintained, one-owner home offers comfort, function, and thoughtful design in a peaceful, custom-home community. Enjoy the ease of main-level living with minimal steps, featuring an open and inviting front foyer, a spacious dining room, office, laundry room, half bath, and a primary suite all on the main floor. The primary suite includes a walk-in closet with custom built-ins and convenient access to the laundry room. Natural light pours into the living spaces through large windows, offering serene views of the private, wooded green space behind the home. The living room, dining area, and kitchen are filled with custom built-ins, blending style with practicality. Upstairs, you’ll find two bedrooms, a full bath and a large unfinished space above the garage perfect for a future bonus room, gym, or creative studio. Additional features include newer roof, A/C, and furnace. Vacuflo central vacuum system. The oversized two-car garage provides ample storage. Beautifully landscaped front and backyards create an inviting outdoor retreat, with the back offering peaceful privacy against the lush green space.
Listing Provided Courtesy of Blake Byzewski, John L Scott Portland SW
General Information
-
521210545
-
SingleFamilyResidence
-
64 DOM
-
3
-
8712 SqFt
-
2.5
-
2921
-
1999
-
-
Washington
-
R2080501
-
Jacob Wismer
-
Stoller
-
Westview
-
Residential
-
SingleFamilyResidence
-
FORNSHELL TERRACE, LOT 9, ACRES 0.20
Listing Provided Courtesy of Blake Byzewski, John L Scott Portland SW
Mohan Realty Group data last checked: Jul 25, 2025 01:50 | Listing last modified Jul 17, 2025 18:59,
Source:

Residence Information
-
972
-
1949
-
0
-
2921
-
trio
-
2921
-
1/Gas
-
3
-
2
-
1
-
2.5
-
Composition,Shingle
-
2, Attached, Oversized
-
Stories2
-
Driveway
-
2
-
1999
-
No
-
-
WoodSiding
-
CrawlSpace
-
RVParking
-
-
CrawlSpace
-
-
DoublePaneWindows,Vi
-
RoadMaintenance
Features and Utilities
-
BuiltinFeatures, Fireplace, SoundSystem
-
ApplianceGarage, BuiltinOven, BuiltinRange, CookIsland, FreeStandingRefrigerator, GasAppliances, InstantHo
-
CentralVacuum, HardwoodFloors, HighSpeedInternet, Laundry, SoakingTub, SoundSystem, Sprinkler, WalltoWallCa
-
CoveredPatio, Fenced, GasHookup, Patio, RVParking, Sprinkler, Yard
-
GarageonMain, MainFloorBedroomBath, UtilityRoomOnMain, WalkinShower
-
CentralAir
-
Gas
-
ForcedAir
-
PublicSewer
-
Gas
-
Gas
Financial
-
8523.75
-
1
-
-
100 / Annually
-
-
Cash,Conventional,FHA,VALoan
-
05-15-2025
-
-
No
-
No
Comparable Information
-
-
64
-
71
-
-
Cash,Conventional,FHA,VALoan
-
$939,000
-
$849,000
-
-
Jul 17, 2025 18:59
Schools
Map
Listing courtesy of John L Scott Portland SW.
 The content relating to real estate for sale on this site comes in part from the IDX program of the RMLS of Portland, Oregon.
Real Estate listings held by brokerage firms other than this firm are marked with the RMLS logo, and
detailed information about these properties include the name of the listing's broker.
Listing content is copyright © 2019 RMLS of Portland, Oregon.
All information provided is deemed reliable but is not guaranteed and should be independently verified.
Mohan Realty Group data last checked: Jul 25, 2025 01:50 | Listing last modified Jul 17, 2025 18:59.
Some properties which appear for sale on this web site may subsequently have sold or may no longer be available.
The content relating to real estate for sale on this site comes in part from the IDX program of the RMLS of Portland, Oregon.
Real Estate listings held by brokerage firms other than this firm are marked with the RMLS logo, and
detailed information about these properties include the name of the listing's broker.
Listing content is copyright © 2019 RMLS of Portland, Oregon.
All information provided is deemed reliable but is not guaranteed and should be independently verified.
Mohan Realty Group data last checked: Jul 25, 2025 01:50 | Listing last modified Jul 17, 2025 18:59.
Some properties which appear for sale on this web site may subsequently have sold or may no longer be available.
Love this home?

Mohanraj Rajendran
Real Estate Agent
(503) 336-1515Tucked at the end of a private road in the desirable Bethany neighborhood, this well-maintained, one-owner home offers comfort, function, and thoughtful design in a peaceful, custom-home community. Enjoy the ease of main-level living with minimal steps, featuring an open and inviting front foyer, a spacious dining room, office, laundry room, half bath, and a primary suite all on the main floor. The primary suite includes a walk-in closet with custom built-ins and convenient access to the laundry room. Natural light pours into the living spaces through large windows, offering serene views of the private, wooded green space behind the home. The living room, dining area, and kitchen are filled with custom built-ins, blending style with practicality. Upstairs, you’ll find two bedrooms, a full bath and a large unfinished space above the garage perfect for a future bonus room, gym, or creative studio. Additional features include newer roof, A/C, and furnace. Vacuflo central vacuum system. The oversized two-car garage provides ample storage. Beautifully landscaped front and backyards create an inviting outdoor retreat, with the back offering peaceful privacy against the lush green space.



