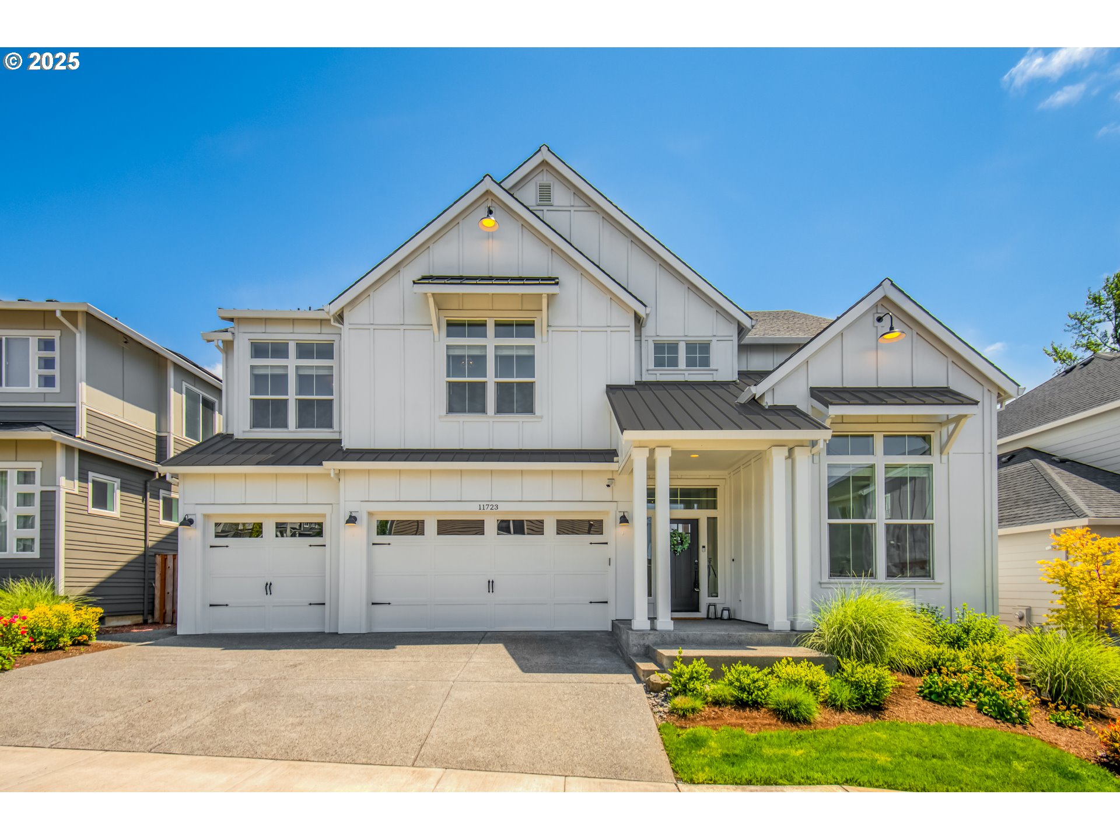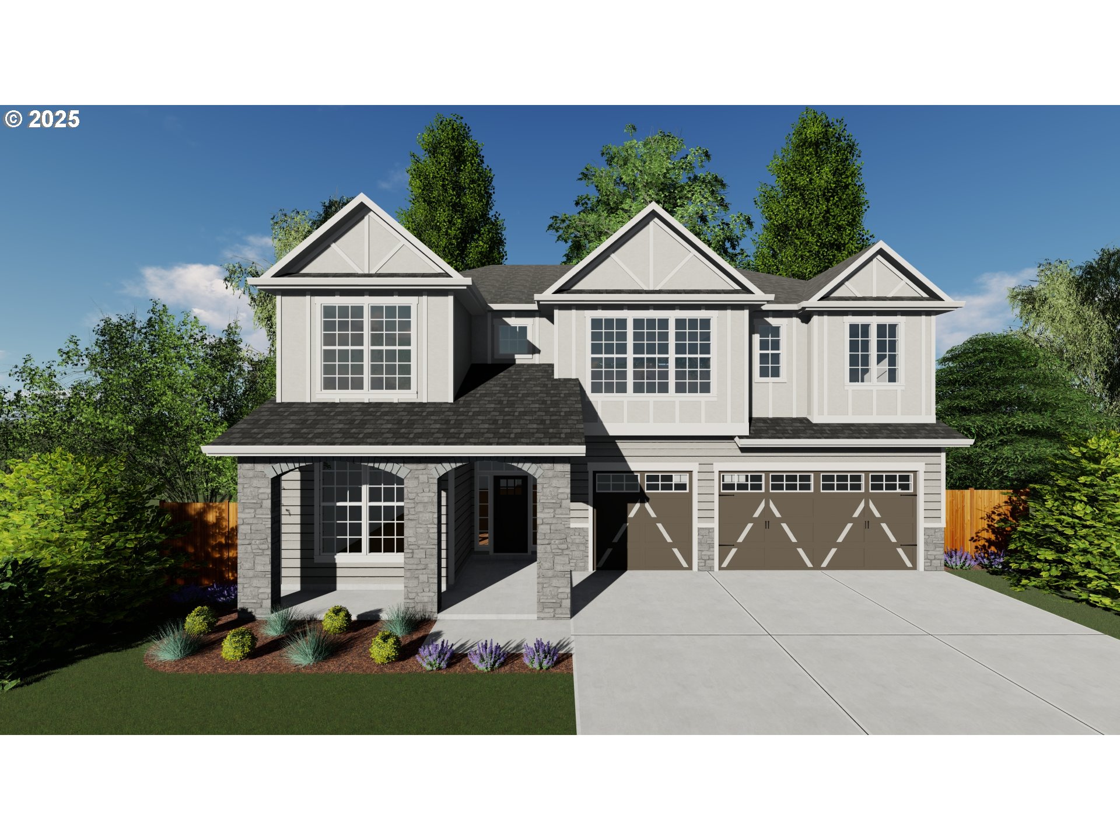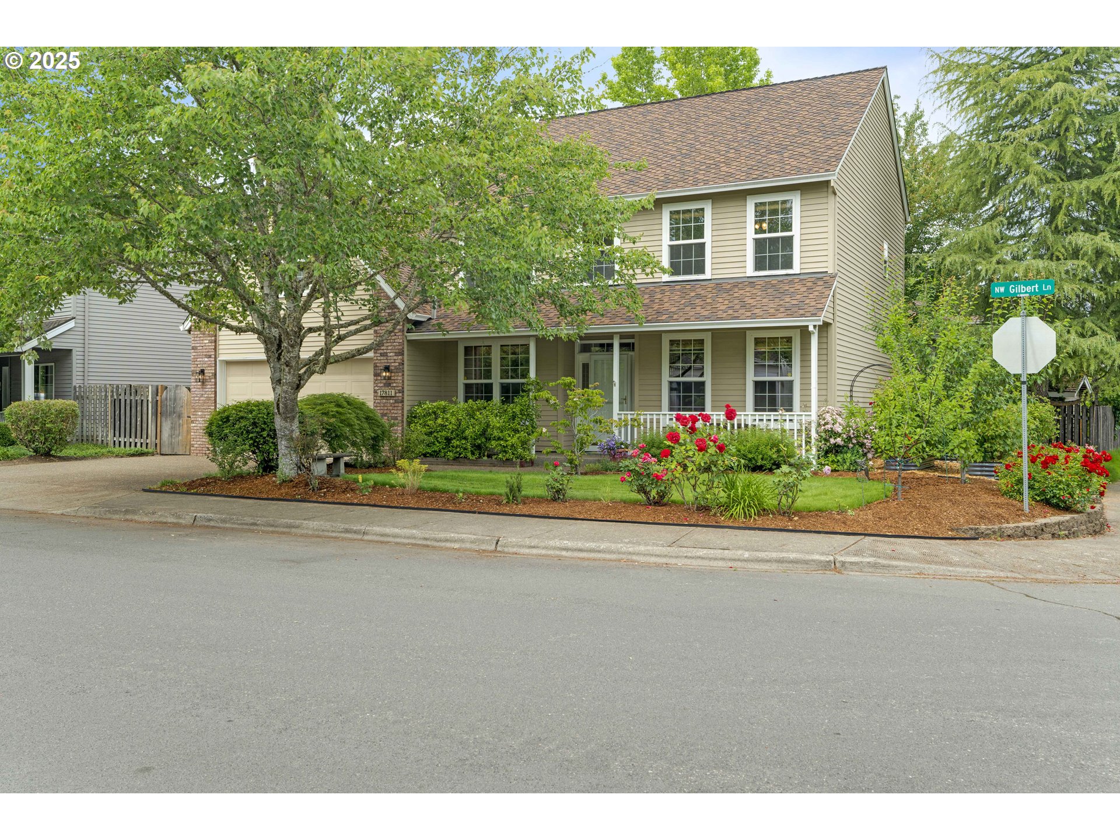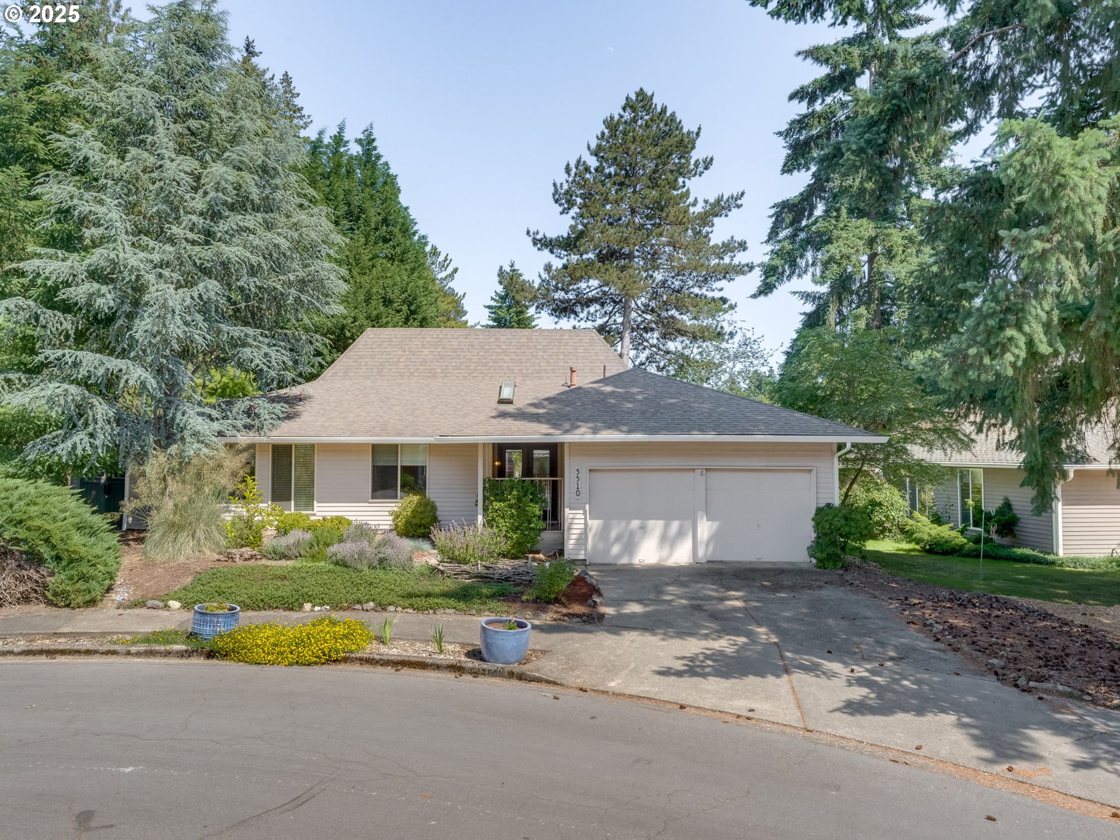15156 NW CHANNA DR
Portland, 97229
-
5 Bed
-
2.5 Bath
-
3020 SqFt
-
62 DOM
-
Built: 1995
- Status: Pending
$1,099,000
Price cut: $21K (05-14-2025)

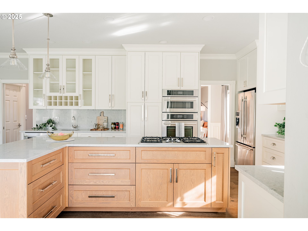
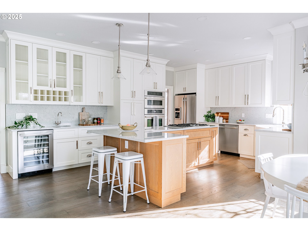
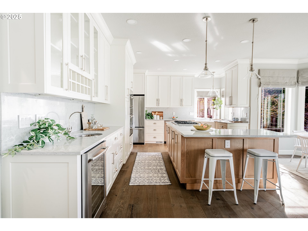
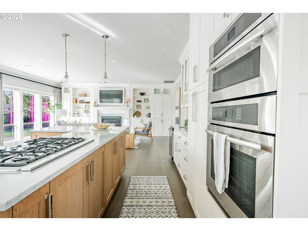
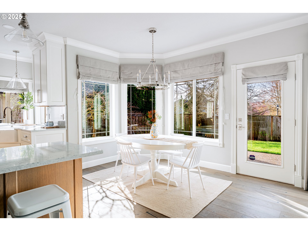
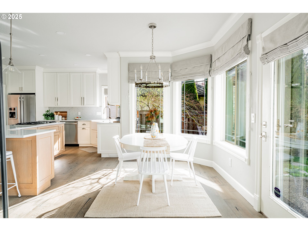
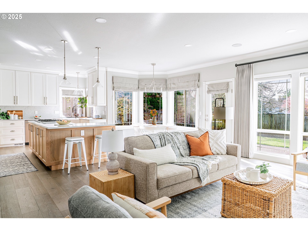
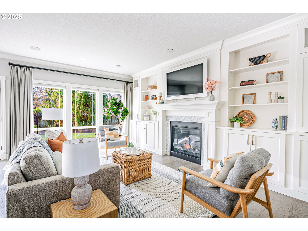
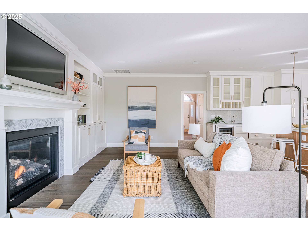
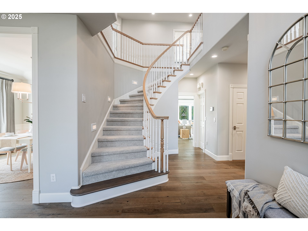
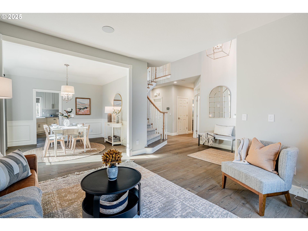
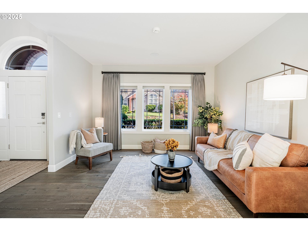
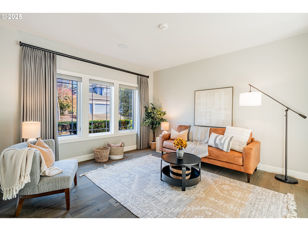
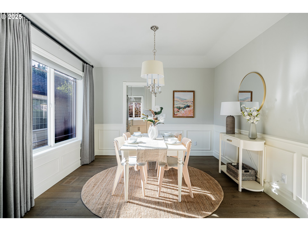
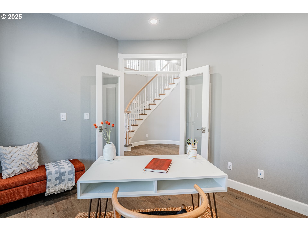
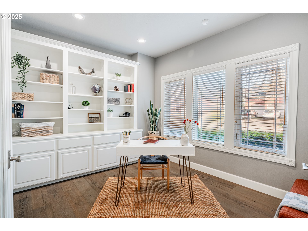
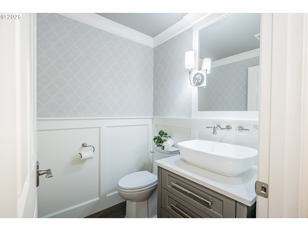
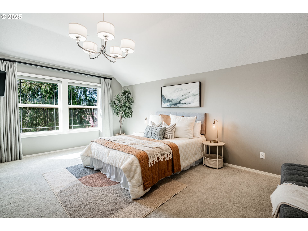
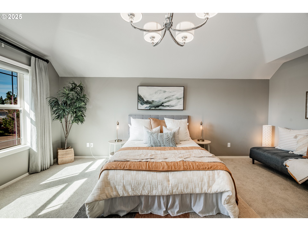
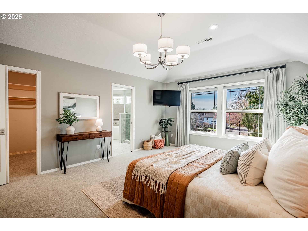
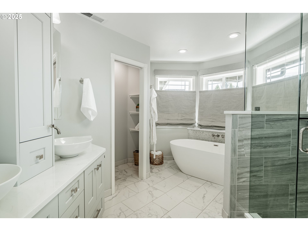
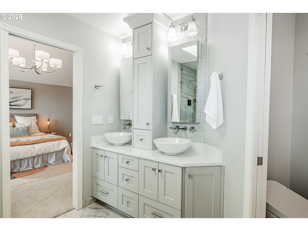
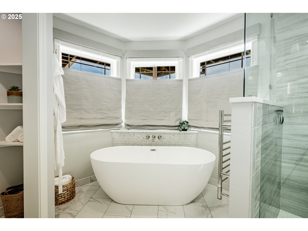
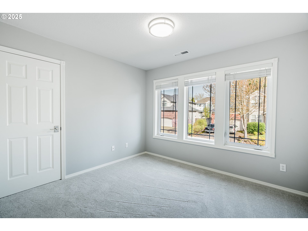
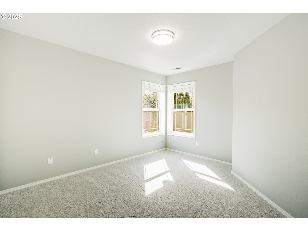
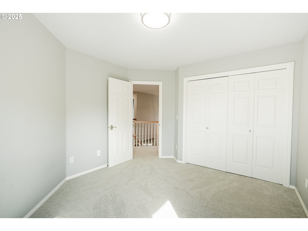
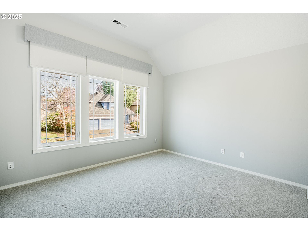
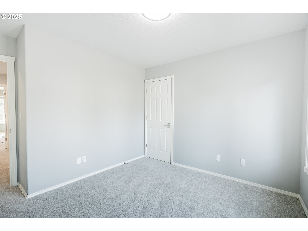
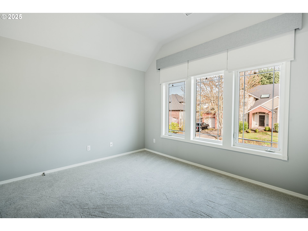
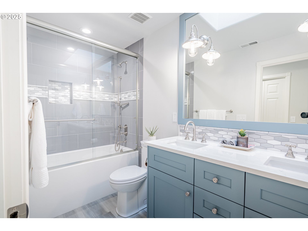
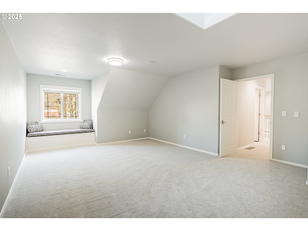
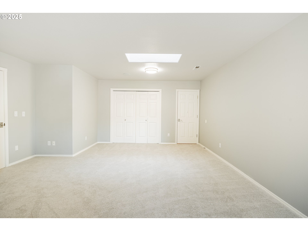
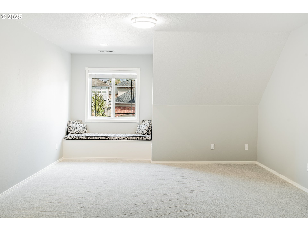
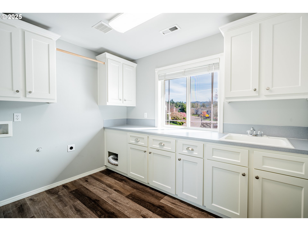
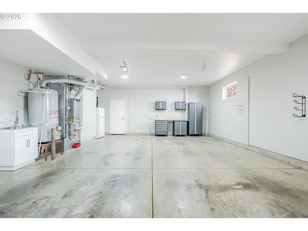
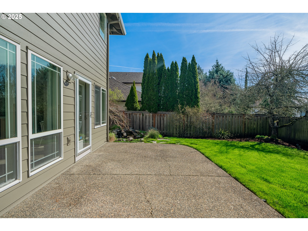
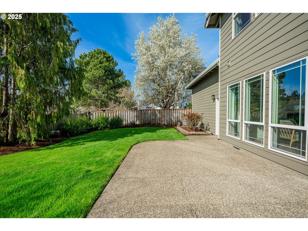
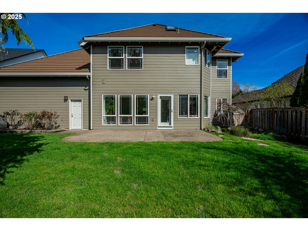
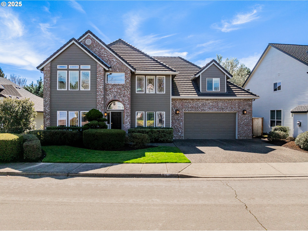
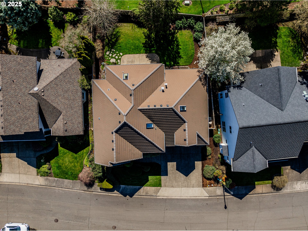
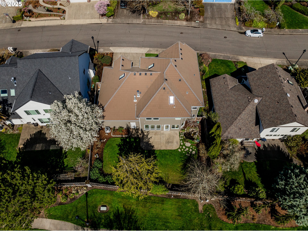
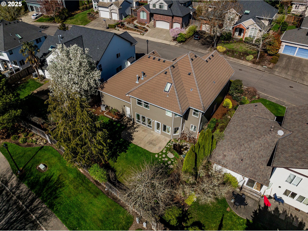
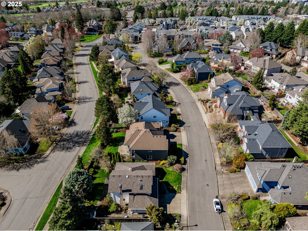
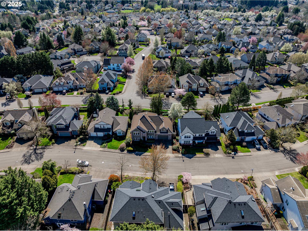
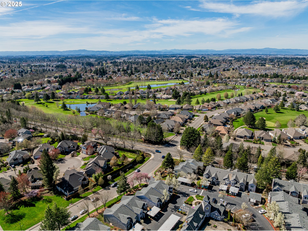
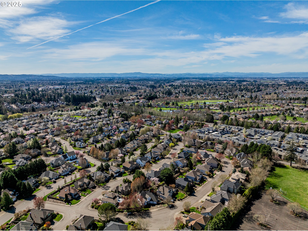
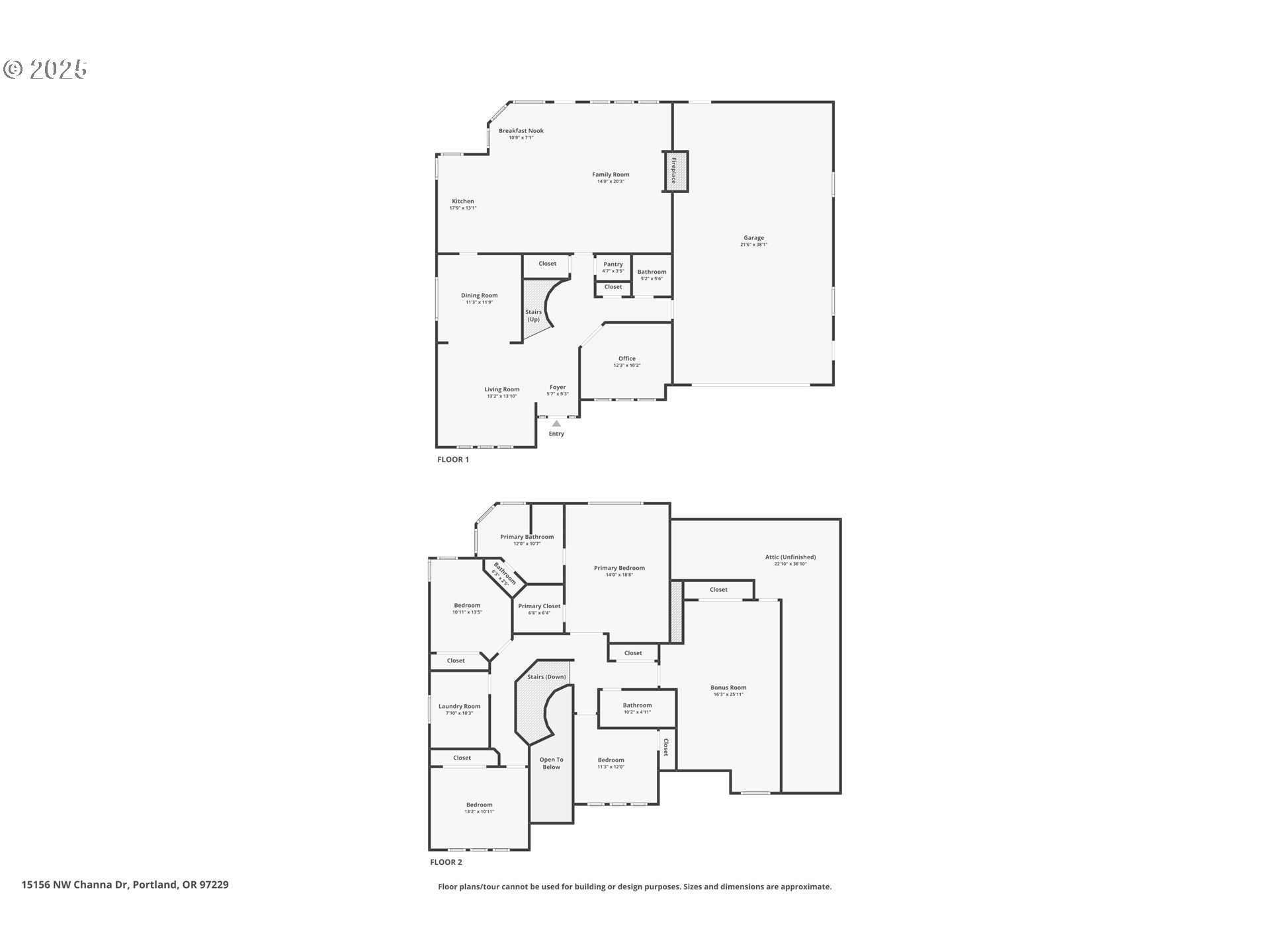
$1099000
Price cut: $21K (05-14-2025)
-
5 Bed
-
2.5 Bath
-
3020 SqFt
-
62 DOM
-
Built: 1995
- Status: Pending
Love this home?

Mohanraj Rajendran
Real Estate Agent
(503) 336-1515This exceptional home has been completely reimagined and meticulously remodeled, with every detail thoughtfully crafted by a Street of Dreams award-winning designer to elevate your living experience. Step inside and discover bright, open spaces that flow effortlessly, creating a warm, welcoming ambiance throughout the home. The chef’s kitchen is a true showstopper, offering top-tier Jenn-Air appliances, sleek quartz countertops, high-end cabinetry with custom pull-outs, and dual sinks—one a stunning farmhouse sink and the other a hammered nickel prep sink. Thoughtful touches like built-in utensil drawers and soft under-cabinet lighting add style and function. In the main living area, the oversized gas fireplace and integrated surround sound set the perfect tone for cozy nights or elegant entertaining. The primary suite is a spa-inspired sanctuary featuring a Thermasol steam shower, soaking tub, heated floors, towel warmer, and smart bidet toilet. Upstairs includes a spacious bonus room with a window seat, a second-floor laundry room, and a huge 4-car garage with built-ins and a full workbench—offering excellent workshop potential. A large attic adds even more storage. Behind the scenes: new HVAC, oversized water heater (2019), new siding, gutters, and exterior paint (2024). Plus, 22 new Milgard windows (2024) enhance natural light and efficiency. Outside, enjoy a private backyard oasis with mature blueberry bushes, a 4-variety apple tree, and a tranquil water feature. Just minutes from Hansen Ridge Park and THPRD trails, this home is a rare find in Bethany.
Listing Provided Courtesy of Ed Buchman, Opt
General Information
-
330803796
-
SingleFamilyResidence
-
62 DOM
-
5
-
7840.8 SqFt
-
2.5
-
3020
-
1995
-
-
Washington
-
R2036914
-
Jacob Wismer
-
Stoller
-
Sunset
-
Residential
-
SingleFamilyResidence
-
PARC BETHANY NO.3, LOT 118, ACRES 0.18
Listing Provided Courtesy of Ed Buchman, Opt
Mohan Realty Group data last checked: Jun 07, 2025 08:16 | Listing last modified Jun 05, 2025 08:01,
Source:

Residence Information
-
1601
-
1419
-
0
-
3020
-
trio
-
3020
-
1/Gas
-
5
-
2
-
1
-
2.5
-
Tile
-
4, Attached
-
Stories2,Traditional
-
Driveway,OnStreet
-
2
-
1995
-
No
-
-
Brick, WoodComposite
-
CrawlSpace
-
-
-
CrawlSpace
-
-
DoublePaneWindows
-
Commons
Features and Utilities
-
CentralVacuum
-
BuiltinOven, BuiltinRange, BuiltinRefrigerator, Dishwasher, Disposal, GasAppliances, Island, Microwave, Pant
-
CentralVacuum, EngineeredHardwood, GarageDoorOpener, Laundry, Quartz, SoakingTub, SoundSystem, Wainscoting,
-
Fenced, Patio, Sprinkler, WaterFeature, Yard
-
-
CentralAir
-
Gas
-
ForcedAir
-
PublicSewer
-
Gas
-
Gas
Financial
-
10776.81
-
1
-
-
500 / Annually
-
-
Cash,Conventional,FHA,VALoan
-
04-03-2025
-
-
No
-
No
Comparable Information
-
06-04-2025
-
62
-
62
-
-
Cash,Conventional,FHA,VALoan
-
$1,150,000
-
$1,099,000
-
-
Jun 05, 2025 08:01
Schools
Map
Listing courtesy of Opt.
 The content relating to real estate for sale on this site comes in part from the IDX program of the RMLS of Portland, Oregon.
Real Estate listings held by brokerage firms other than this firm are marked with the RMLS logo, and
detailed information about these properties include the name of the listing's broker.
Listing content is copyright © 2019 RMLS of Portland, Oregon.
All information provided is deemed reliable but is not guaranteed and should be independently verified.
Mohan Realty Group data last checked: Jun 07, 2025 08:16 | Listing last modified Jun 05, 2025 08:01.
Some properties which appear for sale on this web site may subsequently have sold or may no longer be available.
The content relating to real estate for sale on this site comes in part from the IDX program of the RMLS of Portland, Oregon.
Real Estate listings held by brokerage firms other than this firm are marked with the RMLS logo, and
detailed information about these properties include the name of the listing's broker.
Listing content is copyright © 2019 RMLS of Portland, Oregon.
All information provided is deemed reliable but is not guaranteed and should be independently verified.
Mohan Realty Group data last checked: Jun 07, 2025 08:16 | Listing last modified Jun 05, 2025 08:01.
Some properties which appear for sale on this web site may subsequently have sold or may no longer be available.
Love this home?

Mohanraj Rajendran
Real Estate Agent
(503) 336-1515This exceptional home has been completely reimagined and meticulously remodeled, with every detail thoughtfully crafted by a Street of Dreams award-winning designer to elevate your living experience. Step inside and discover bright, open spaces that flow effortlessly, creating a warm, welcoming ambiance throughout the home. The chef’s kitchen is a true showstopper, offering top-tier Jenn-Air appliances, sleek quartz countertops, high-end cabinetry with custom pull-outs, and dual sinks—one a stunning farmhouse sink and the other a hammered nickel prep sink. Thoughtful touches like built-in utensil drawers and soft under-cabinet lighting add style and function. In the main living area, the oversized gas fireplace and integrated surround sound set the perfect tone for cozy nights or elegant entertaining. The primary suite is a spa-inspired sanctuary featuring a Thermasol steam shower, soaking tub, heated floors, towel warmer, and smart bidet toilet. Upstairs includes a spacious bonus room with a window seat, a second-floor laundry room, and a huge 4-car garage with built-ins and a full workbench—offering excellent workshop potential. A large attic adds even more storage. Behind the scenes: new HVAC, oversized water heater (2019), new siding, gutters, and exterior paint (2024). Plus, 22 new Milgard windows (2024) enhance natural light and efficiency. Outside, enjoy a private backyard oasis with mature blueberry bushes, a 4-variety apple tree, and a tranquil water feature. Just minutes from Hansen Ridge Park and THPRD trails, this home is a rare find in Bethany.
