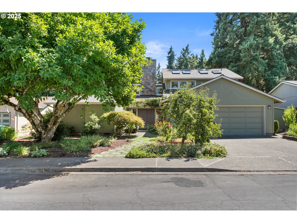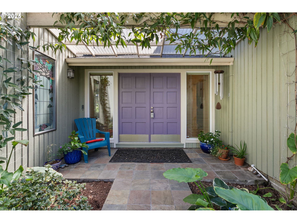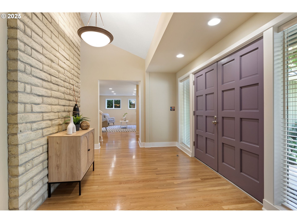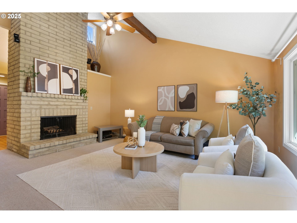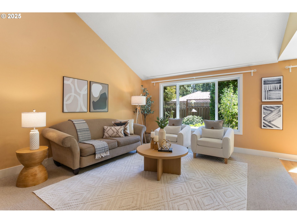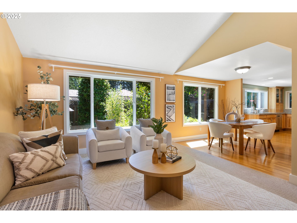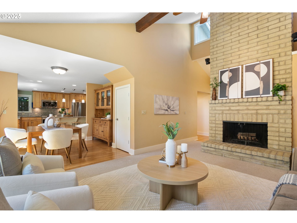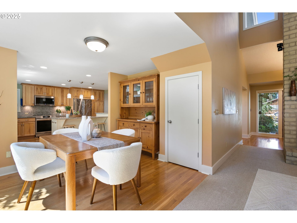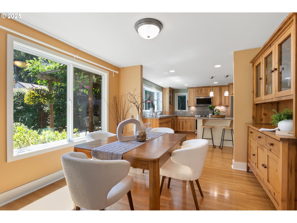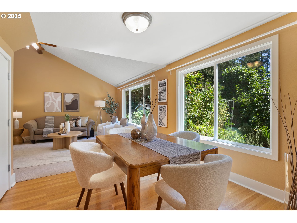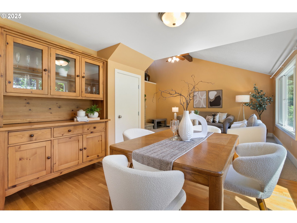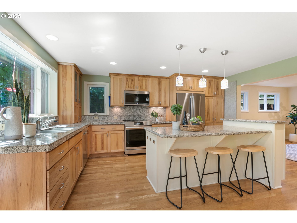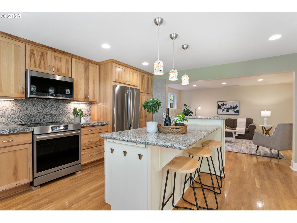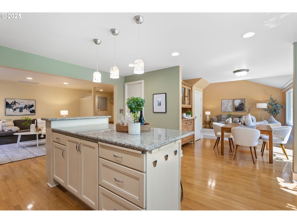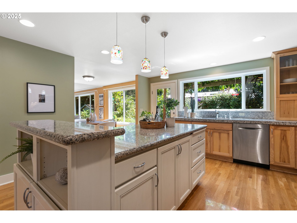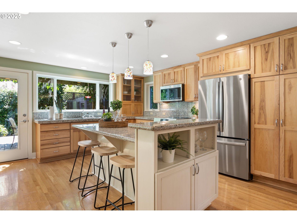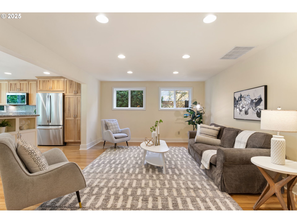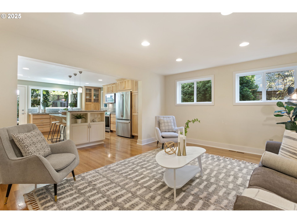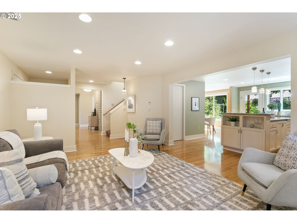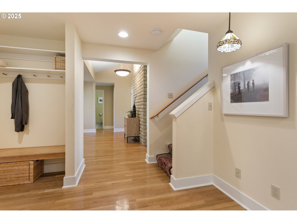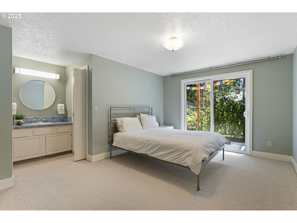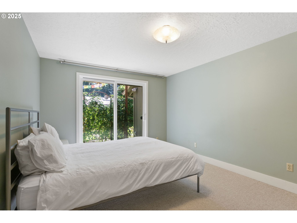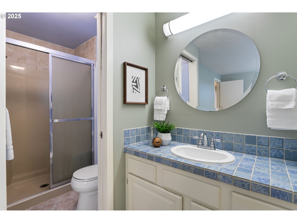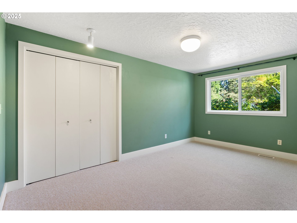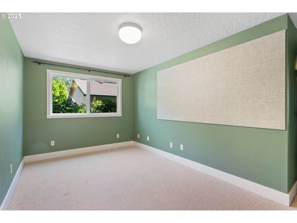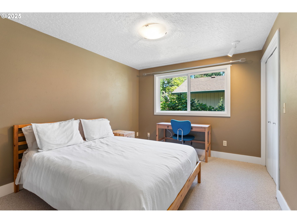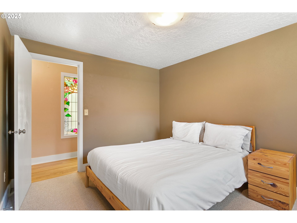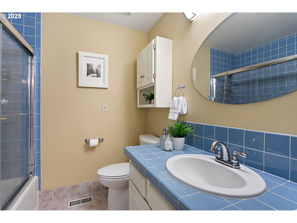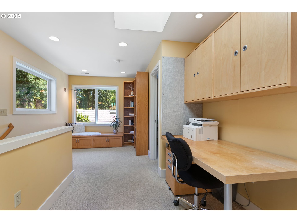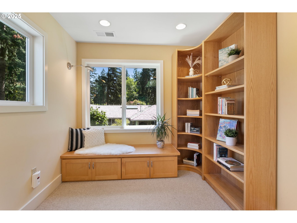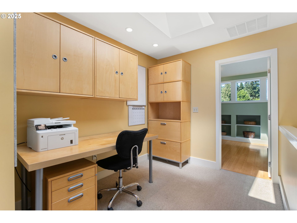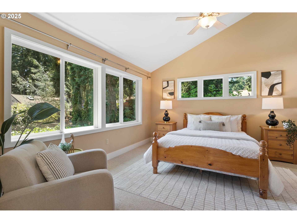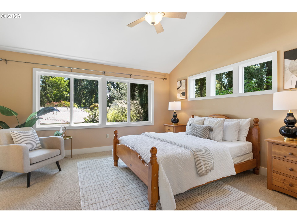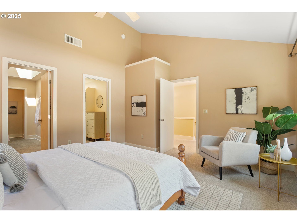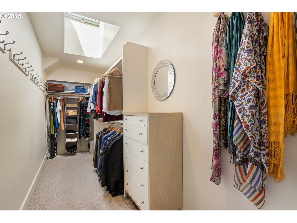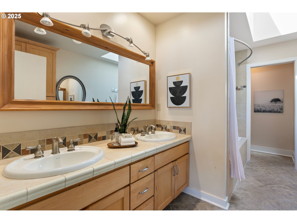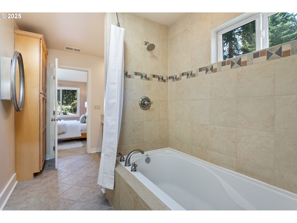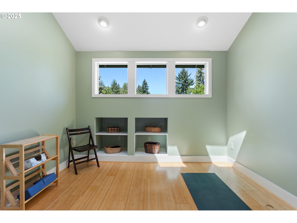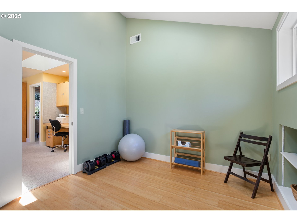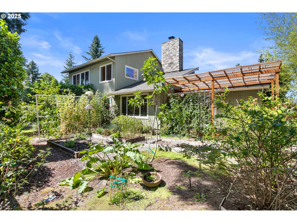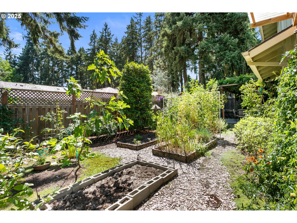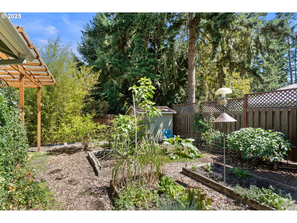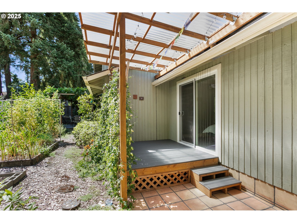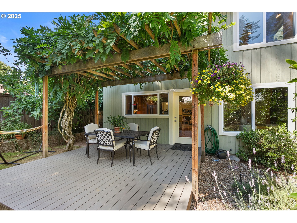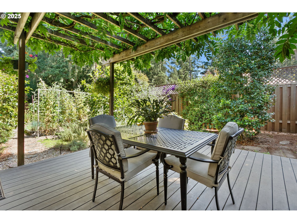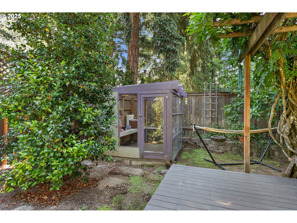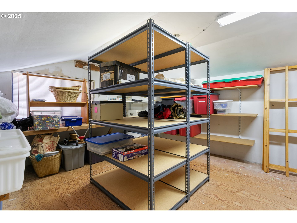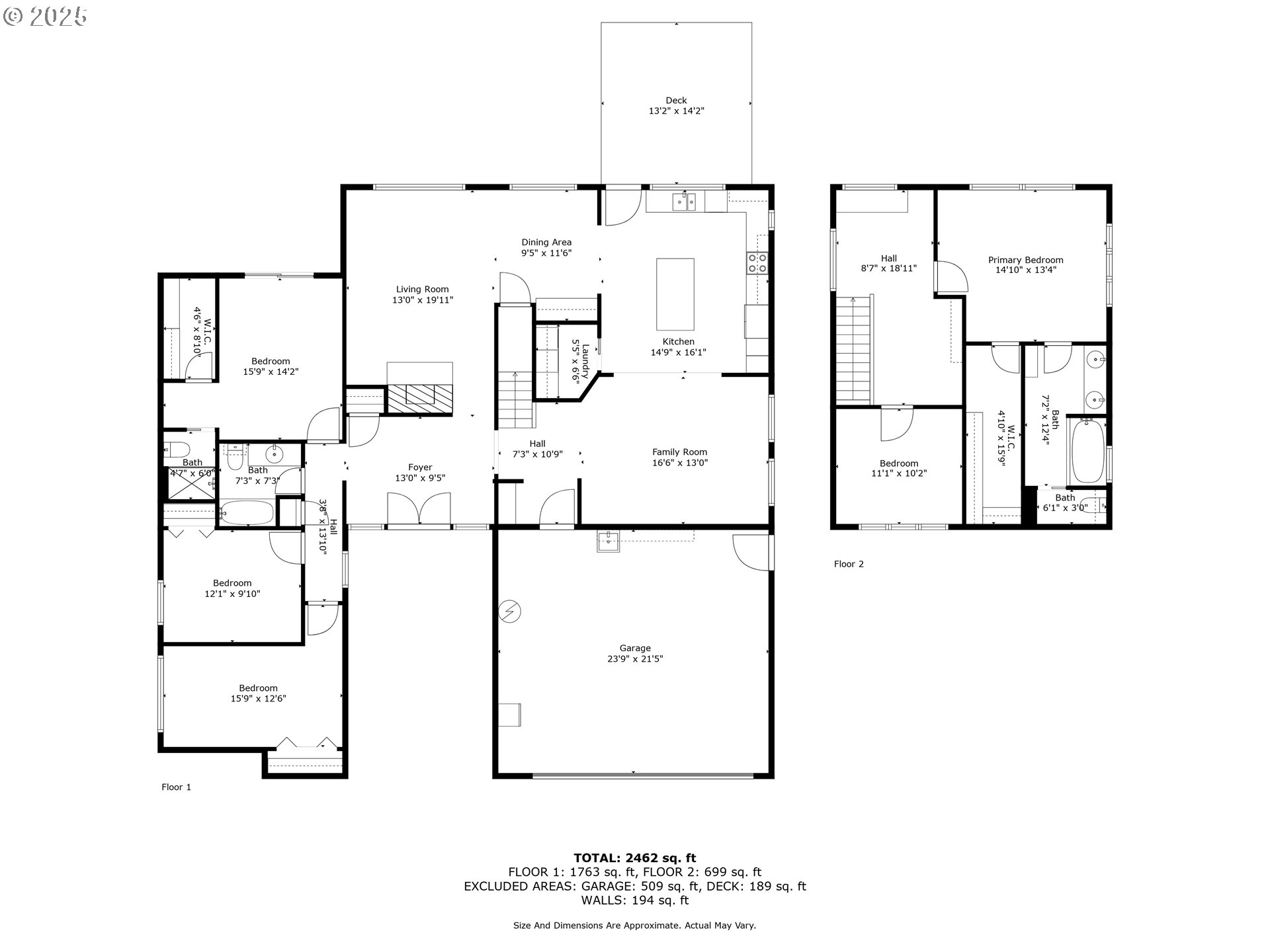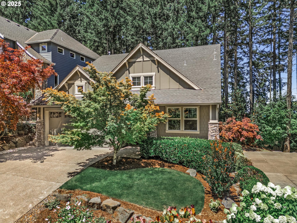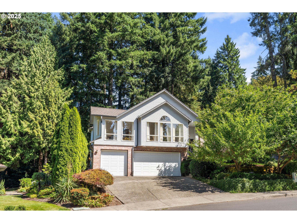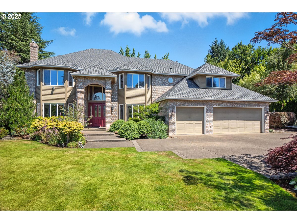15350 SW DELINE ST
Beaverton, 97007
-
4 Bed
-
3 Bath
-
2462 SqFt
-
1 DOM
-
Built: 1981
- Status: Active
$725,000
$725000
-
4 Bed
-
3 Bath
-
2462 SqFt
-
1 DOM
-
Built: 1981
- Status: Active
Love this home?

Mohanraj Rajendran
Real Estate Agent
(503) 336-1515This stunning Northwest Contemporary offers a flexible layout with all the convenience and charm of suburban Portland life! Two of the four bedrooms are ensuite -perfect for guests or multi-generational living. The spacious remodeled kitchen (2005) opens to the dining, living, and family rooms and features custom hickory cabinetry, granite countertops, a large island, Murano glass pendant lights, newer stainless-steel appliances including an induction stove, an appliance garage, and hot water on demand. Gorgeous hardwood floors, vaulted ceilings, skylights, and a wood-burning fireplace create a warm and inviting atmosphere. The main level features three bedrooms, one of which includes an ensuite. The primary bedroom suite is situated on the upper floor, accompanied by a loft or office area and a flexible space. Outside, enjoy the two decks, one covered for year-round use, overlooking the lush, low-maintenance gardens with mature, colorful and edible plantings. Additional features include an oversized two-car garage, main floor laundry room, finished attic for additional storage or flex space (not included in sq.ft.), a peaceful neighborhood setting on a quiet cul-de-sac with access to the community garden. Lovingly maintained by the same owners for over 30 years, this is a special property with room to relax, entertain, and grow!
Listing Provided Courtesy of Ginger Gregory, ELEETE Real Estate
General Information
-
447554977
-
SingleFamilyResidence
-
1 DOM
-
4
-
7405.2 SqFt
-
3
-
2462
-
1981
-
-
Washington
-
R145774
-
Chehalem
-
Mountain View
-
Mountainside
-
Residential
-
SingleFamilyResidence
-
ROWLEY ESTATES, LOT 7, ACRES 0.17
Listing Provided Courtesy of Ginger Gregory, ELEETE Real Estate
Mohan Realty Group data last checked: Aug 01, 2025 13:31 | Listing last modified Jul 31, 2025 14:11,
Source:

Residence Information
-
699
-
1763
-
0
-
2462
-
Floorplan
-
2462
-
1/Gas
-
4
-
3
-
0
-
3
-
Composition,Shingle
-
2, Attached
-
Stories2,NWContemporary
-
Driveway,OnStreet
-
2
-
1981
-
No
-
-
Cedar
-
CrawlSpace,None
-
-
-
CrawlSpace,None
-
ConcretePerimeter
-
DoublePaneWindows,Vi
-
Features and Utilities
-
CeilingFan, Fireplace
-
ApplianceGarage, Dishwasher, Disposal, FreeStandingRange, FreeStandingRefrigerator, Granite, InductionCook
-
CeilingFan, GarageDoorOpener, HardwoodFloors, Laundry, Skylight, Sprinkler, TileFloor, VaultedCeiling, Wallt
-
CoveredDeck, Deck, Fenced, Garden, Greenhouse, Porch, RaisedBeds, SecurityLights, Sprinkler, ToolShed, Yard
-
AccessibleEntrance, GarageonMain, MainFloorBedroomBath, NaturalLighting, Parking, UtilityRoomOnMain
-
CentralAir
-
Gas, Tank
-
ForcedAir95Plus
-
PublicSewer
-
Gas, Tank
-
Electricity, Gas
Financial
-
5960.67
-
0
-
-
-
-
Cash,Conventional,FHA,VALoan
-
07-31-2025
-
-
No
-
No
Comparable Information
-
-
1
-
1
-
-
Cash,Conventional,FHA,VALoan
-
$725,000
-
$725,000
-
-
Jul 31, 2025 14:11
Schools
Map
Listing courtesy of ELEETE Real Estate.
 The content relating to real estate for sale on this site comes in part from the IDX program of the RMLS of Portland, Oregon.
Real Estate listings held by brokerage firms other than this firm are marked with the RMLS logo, and
detailed information about these properties include the name of the listing's broker.
Listing content is copyright © 2019 RMLS of Portland, Oregon.
All information provided is deemed reliable but is not guaranteed and should be independently verified.
Mohan Realty Group data last checked: Aug 01, 2025 13:31 | Listing last modified Jul 31, 2025 14:11.
Some properties which appear for sale on this web site may subsequently have sold or may no longer be available.
The content relating to real estate for sale on this site comes in part from the IDX program of the RMLS of Portland, Oregon.
Real Estate listings held by brokerage firms other than this firm are marked with the RMLS logo, and
detailed information about these properties include the name of the listing's broker.
Listing content is copyright © 2019 RMLS of Portland, Oregon.
All information provided is deemed reliable but is not guaranteed and should be independently verified.
Mohan Realty Group data last checked: Aug 01, 2025 13:31 | Listing last modified Jul 31, 2025 14:11.
Some properties which appear for sale on this web site may subsequently have sold or may no longer be available.
Love this home?

Mohanraj Rajendran
Real Estate Agent
(503) 336-1515This stunning Northwest Contemporary offers a flexible layout with all the convenience and charm of suburban Portland life! Two of the four bedrooms are ensuite -perfect for guests or multi-generational living. The spacious remodeled kitchen (2005) opens to the dining, living, and family rooms and features custom hickory cabinetry, granite countertops, a large island, Murano glass pendant lights, newer stainless-steel appliances including an induction stove, an appliance garage, and hot water on demand. Gorgeous hardwood floors, vaulted ceilings, skylights, and a wood-burning fireplace create a warm and inviting atmosphere. The main level features three bedrooms, one of which includes an ensuite. The primary bedroom suite is situated on the upper floor, accompanied by a loft or office area and a flexible space. Outside, enjoy the two decks, one covered for year-round use, overlooking the lush, low-maintenance gardens with mature, colorful and edible plantings. Additional features include an oversized two-car garage, main floor laundry room, finished attic for additional storage or flex space (not included in sq.ft.), a peaceful neighborhood setting on a quiet cul-de-sac with access to the community garden. Lovingly maintained by the same owners for over 30 years, this is a special property with room to relax, entertain, and grow!
