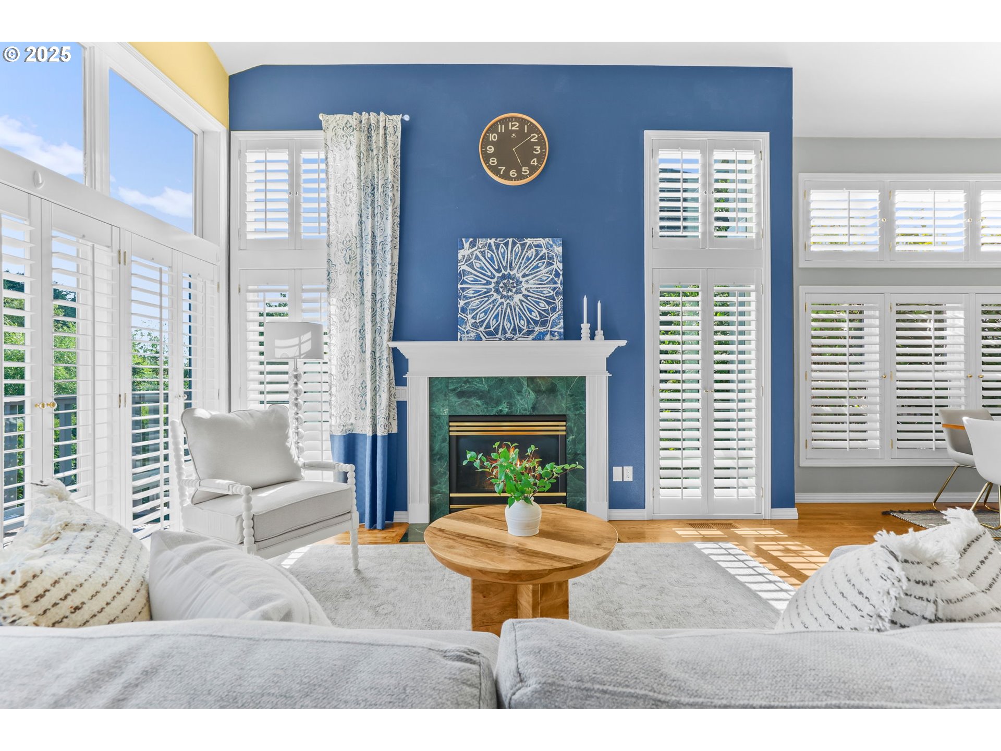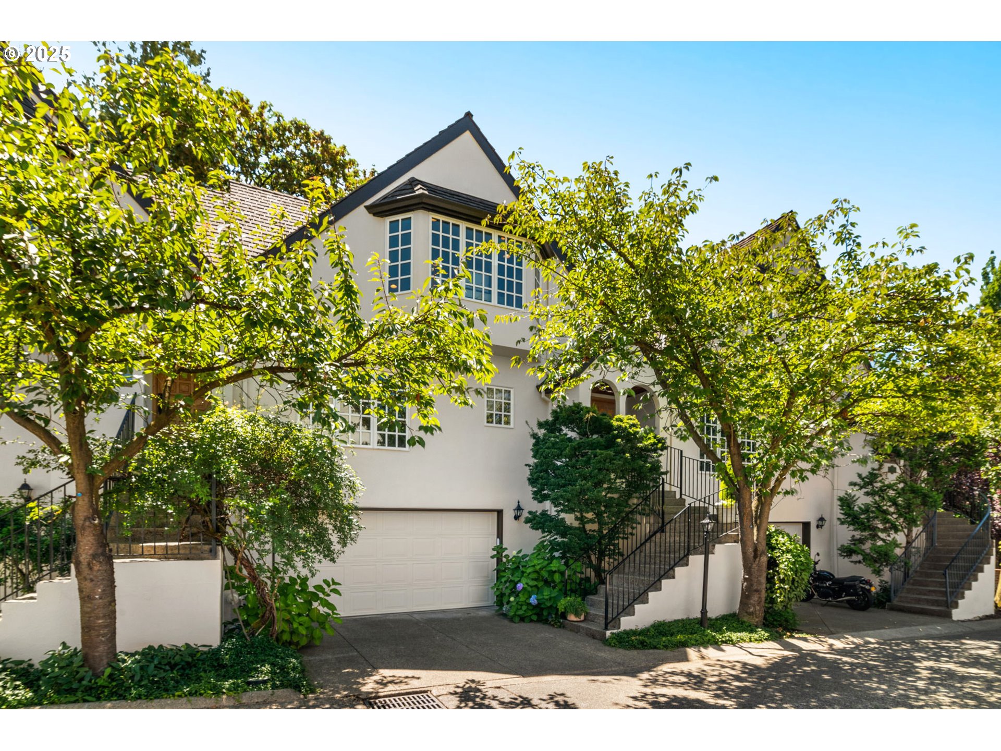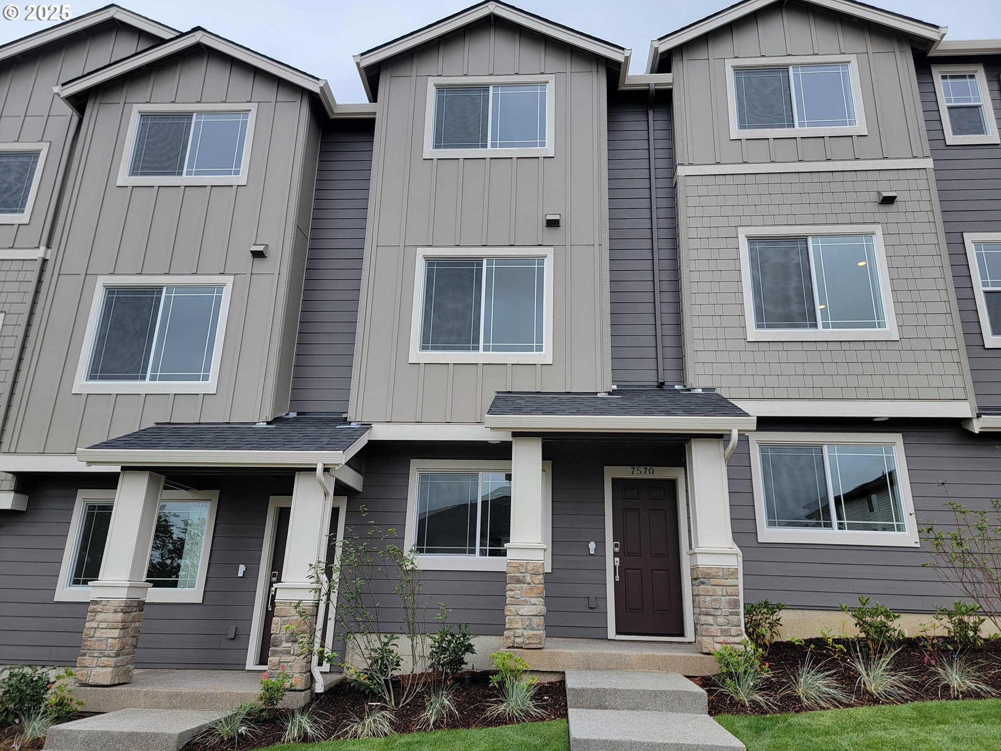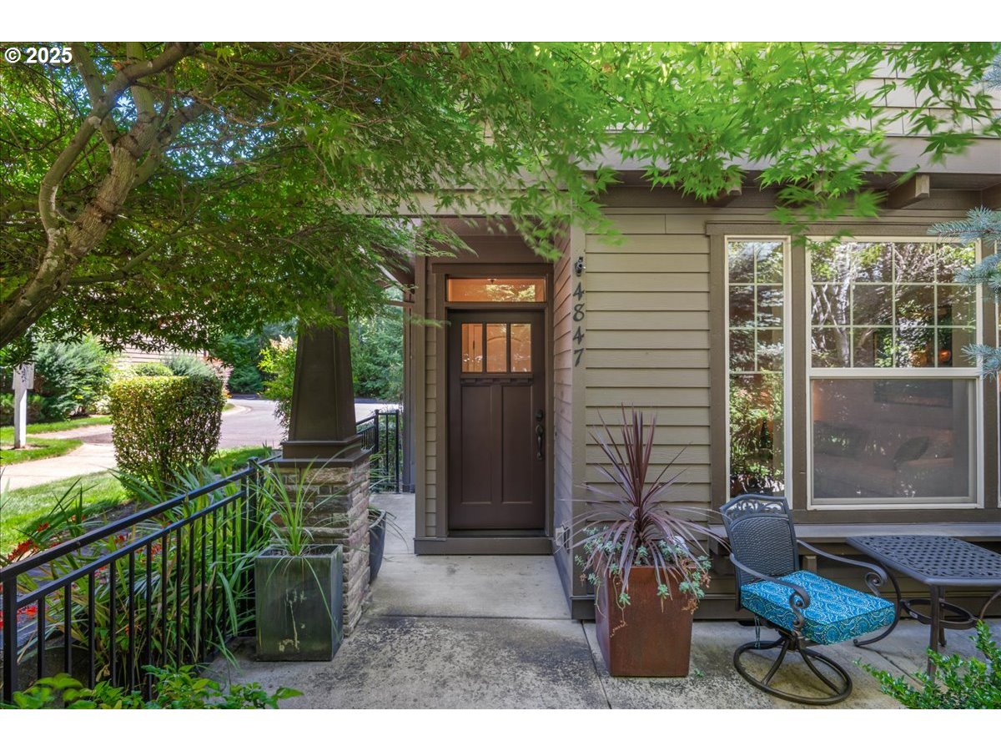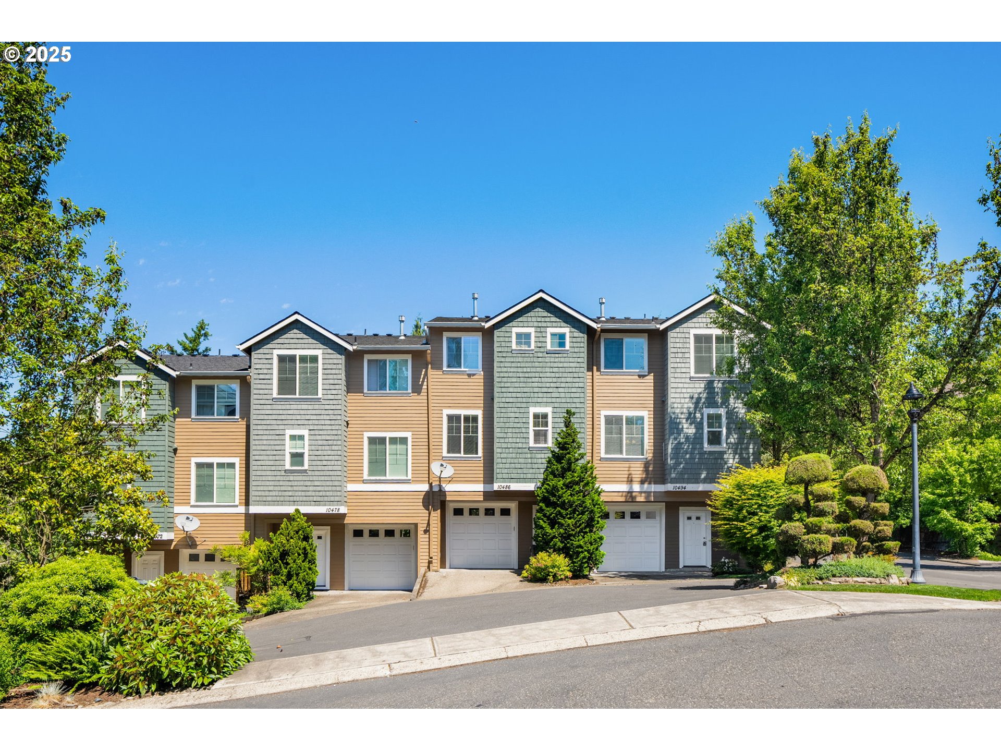15366 NW ABERDEEN DR
Portland, 97229
-
2 Bed
-
2.5 Bath
-
1848 SqFt
-
43 DOM
-
Built: 1997
- Status: Active
$664,900
Price cut: $21.1K (07-11-2025)
$664900
Price cut: $21.1K (07-11-2025)
-
2 Bed
-
2.5 Bath
-
1848 SqFt
-
43 DOM
-
Built: 1997
- Status: Active
Love this home?

Mohanraj Rajendran
Real Estate Agent
(503) 336-1515*OPEN SAT, 8/2 1-3pm!* Best location in Claremont! Backing to greenspace with sunny southern exposure, this coveted townhome offers the ideal blend of privacy, light, and active 55+ living. The hardwood entry opens to a vaulted great room with fireplace, hardwoods, plantation shutters, and picture windows. The gourmet kitchen features newer slab granite counters, subway tile backsplash, undermount sink, stainless steel appliances, tile floors, and a charming breakfast nook. A pantry off the mudroom connects to the spacious two-car garage with custom built-in storage. The main-level ensuite includes French doors, walk-in closet, and a private bath with walk-in/roll-in shower. A powder room and linen closet complete the main floor. Upstairs, the lofted bonus area works well as an office or den, and the second ensuite bedroom includes vaulted ceilings, walk-in closet, and full bath. There’s also a walk-in finished space with attic access ALONG with under house dry walkable crawl space (access under deck)—perfect for extra storage. All this just steps from Claremont’s main Clubhouse & additional Greens clubhouse, golf course, putting green, pool, tennis and pickleball courts—plus minutes to Bethany Village shops, dining, athletic club, and healthcare. A rare opportunity in a sought-after community!
Listing Provided Courtesy of Karina Stark, Keller Williams Realty Professionals
General Information
-
523469867
-
Attached
-
43 DOM
-
2
-
3920.4 SqFt
-
2.5
-
1848
-
1997
-
-
Washington
-
R2065497
-
Oak Hills
-
Tumwater
-
Sunset
-
Residential
-
Attached
-
CLAREMONT NO.7, LOT 423, ACRES 0.09
Listing Provided Courtesy of Karina Stark, Keller Williams Realty Professionals
Mohan Realty Group data last checked: Aug 04, 2025 15:38 | Listing last modified Jul 31, 2025 15:07,
Source:

Residence Information
-
691
-
1157
-
0
-
1848
-
Floorplan
-
1848
-
1/Gas
-
2
-
2
-
1
-
2.5
-
Tile
-
2, Attached
-
Townhouse,Traditional
-
Driveway
-
2
-
1997
-
No
-
-
CementSiding
-
CrawlSpace
-
-
-
CrawlSpace
-
-
DoublePaneWindows,Vi
-
AllLandscaping, Commo
Features and Utilities
-
-
Dishwasher, Disposal, FreeStandingGasRange, FreeStandingRefrigerator, GasAppliances, Granite, Microwave, Pa
-
GarageDoorOpener, Granite, HardwoodFloors, HighCeilings, Laundry, SoakingTub, TileFloor, VaultedCeiling, Wal
-
Deck, Porch, Sprinkler, Yard
-
AccessibleFullBath, BuiltinLighting, GarageonMain, KitchenCabinets, MainFloorBedroomBath, MinimalSteps, Na
-
CentralAir
-
-
ForcedAir
-
PublicSewer
-
-
Gas
Financial
-
6403
-
1
-
-
1640 / Annually
-
1364 / Quarterly
-
Cash,Conventional
-
06-18-2025
-
-
No
-
No
Comparable Information
-
-
43
-
47
-
-
Cash,Conventional
-
$686,000
-
$664,900
-
-
Jul 31, 2025 15:07
Schools
Map
Listing courtesy of Keller Williams Realty Professionals.
 The content relating to real estate for sale on this site comes in part from the IDX program of the RMLS of Portland, Oregon.
Real Estate listings held by brokerage firms other than this firm are marked with the RMLS logo, and
detailed information about these properties include the name of the listing's broker.
Listing content is copyright © 2019 RMLS of Portland, Oregon.
All information provided is deemed reliable but is not guaranteed and should be independently verified.
Mohan Realty Group data last checked: Aug 04, 2025 15:38 | Listing last modified Jul 31, 2025 15:07.
Some properties which appear for sale on this web site may subsequently have sold or may no longer be available.
The content relating to real estate for sale on this site comes in part from the IDX program of the RMLS of Portland, Oregon.
Real Estate listings held by brokerage firms other than this firm are marked with the RMLS logo, and
detailed information about these properties include the name of the listing's broker.
Listing content is copyright © 2019 RMLS of Portland, Oregon.
All information provided is deemed reliable but is not guaranteed and should be independently verified.
Mohan Realty Group data last checked: Aug 04, 2025 15:38 | Listing last modified Jul 31, 2025 15:07.
Some properties which appear for sale on this web site may subsequently have sold or may no longer be available.
Love this home?

Mohanraj Rajendran
Real Estate Agent
(503) 336-1515*OPEN SAT, 8/2 1-3pm!* Best location in Claremont! Backing to greenspace with sunny southern exposure, this coveted townhome offers the ideal blend of privacy, light, and active 55+ living. The hardwood entry opens to a vaulted great room with fireplace, hardwoods, plantation shutters, and picture windows. The gourmet kitchen features newer slab granite counters, subway tile backsplash, undermount sink, stainless steel appliances, tile floors, and a charming breakfast nook. A pantry off the mudroom connects to the spacious two-car garage with custom built-in storage. The main-level ensuite includes French doors, walk-in closet, and a private bath with walk-in/roll-in shower. A powder room and linen closet complete the main floor. Upstairs, the lofted bonus area works well as an office or den, and the second ensuite bedroom includes vaulted ceilings, walk-in closet, and full bath. There’s also a walk-in finished space with attic access ALONG with under house dry walkable crawl space (access under deck)—perfect for extra storage. All this just steps from Claremont’s main Clubhouse & additional Greens clubhouse, golf course, putting green, pool, tennis and pickleball courts—plus minutes to Bethany Village shops, dining, athletic club, and healthcare. A rare opportunity in a sought-after community!











