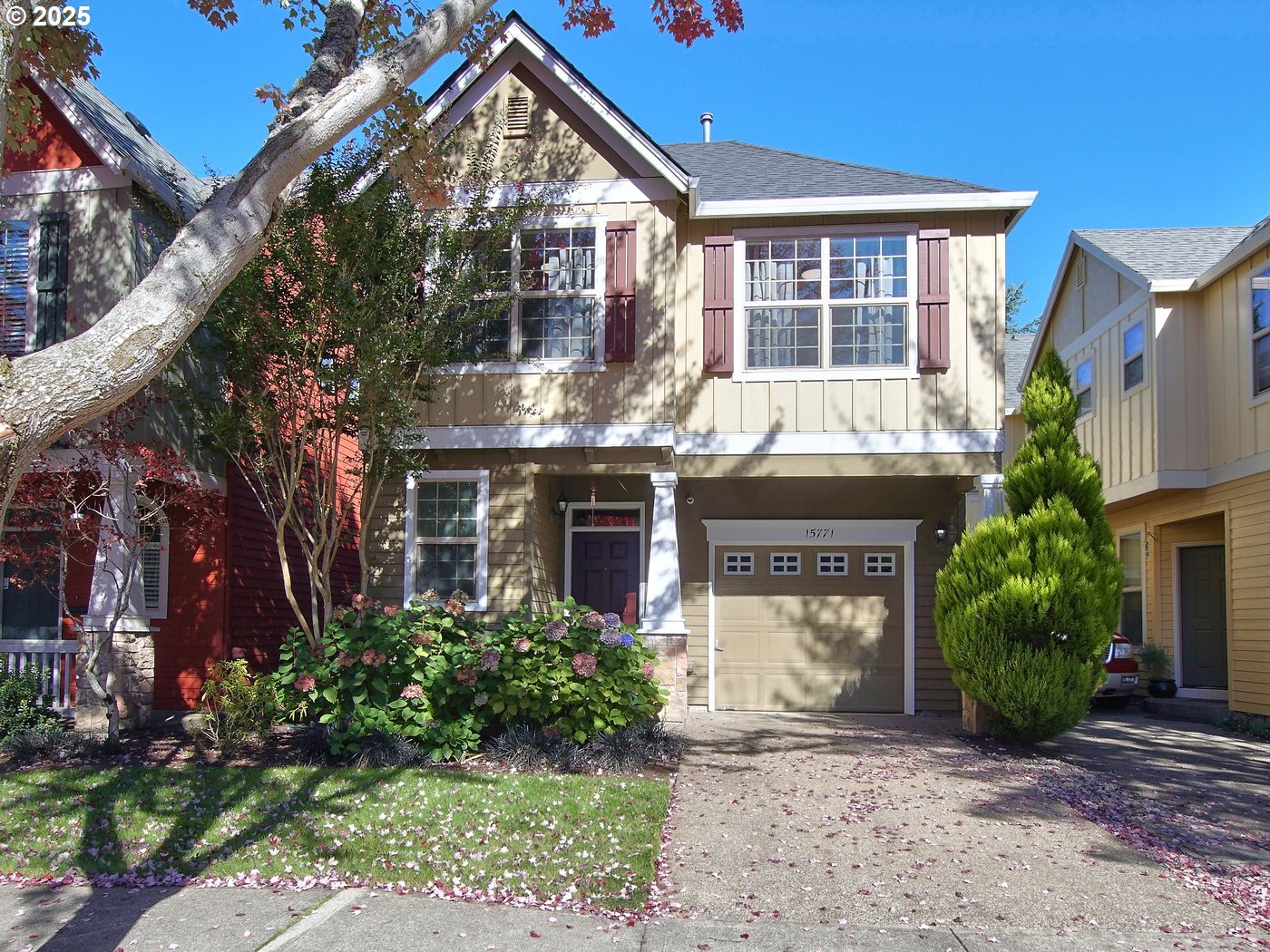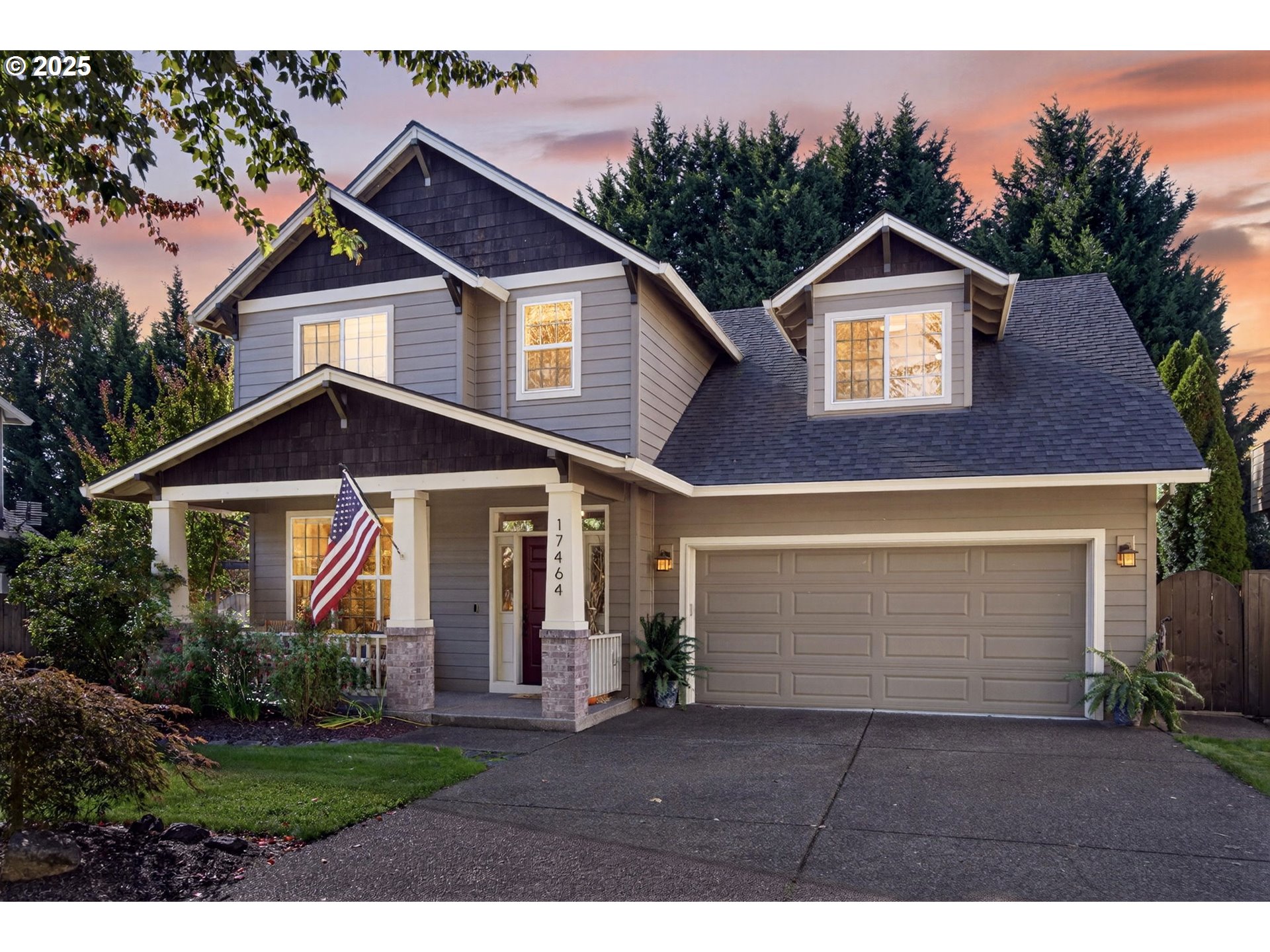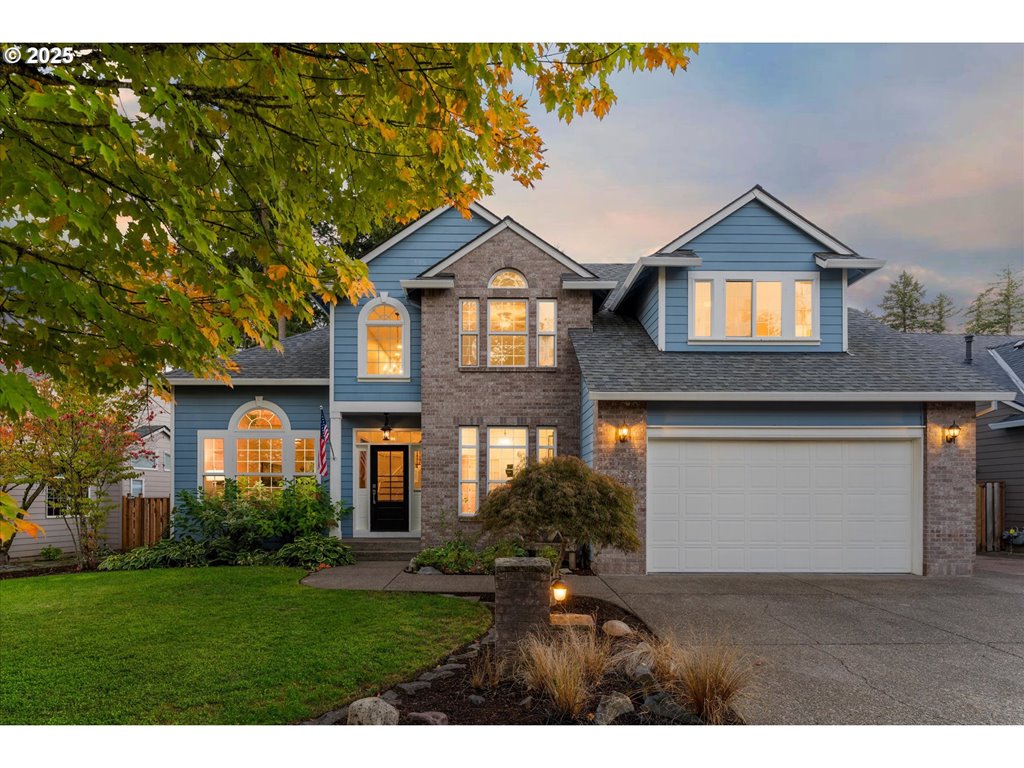15379 SW Sunset BLVD
Sherwood, 97140
-
4 Bed
-
3 Bath
-
3565 SqFt
-
262 DOM
-
Built: 1980
- Status: Active
$1,495,000
Price cut: $55K (05-29-2025)
$1495000
Price cut: $55K (05-29-2025)
-
4 Bed
-
3 Bath
-
3565 SqFt
-
262 DOM
-
Built: 1980
- Status: Active
Love this home?

Mohanraj Rajendran
Real Estate Agent
(503) 336-1515Welcome to this extraordinary estate on 1.35 acres in the heart of Sherwood, Oregon, where timeless elegance meets modern updates. The property also offers potential for an ADU and includes the potential of two buildable lots that is in the process of obtaining Conditional Partition Approval from the city of Sherwood, making this a unique residence and investment opportunity. Buyer Due Diligence to finish the Partitioning of the two additional lots. This rare property offers a serene, park-like setting with lush landscaping, seasonal plantings, tiered gardens, and fruit trees, all framing stunning valley views. Enjoy ultimate privacy with a fenced in-ground pool, stone pathways, and terraced retaining walls, all within walking distance to Snyder Park and Old Town Sherwood. Spanning nearly 3,600 sq. ft., the home boasts a custom kitchen with tile floors, slab granite countertops, and gorgeous cabinetry. The expansive living room, bathed in natural light, features plush carpeting, a wood-burning fireplace, a corner built-in, and easy access to a large deck for outdoor enjoyment.The upper level is a private retreat, dedicated entirely to the primary suite with a loft area, spacious walk-in closet, and a beautifully appointed bathroom. The lower level adds flexibility with two additional bedrooms, a full bath, ample storage, and a bonus space with walls of windows, laminate flooring, a second fireplace, and direct access to the pool. Other amenities include a generous laundry room, a sports court, and an additional garage at the base of the driveway. Experience the perfect blend of country living and urban convenience at this one-of-a-kind custom home in sought-after Sherwood, Oregon!
Listing Provided Courtesy of Jason Gardner, Premiere Property Group, LLC
General Information
-
724210897
-
SingleFamilyResidence
-
262 DOM
-
4
-
1.35 acres
-
3
-
3565
-
1980
-
LDR
-
Washington
-
R2085500
-
Archer Glen
-
Sherwood
-
Sherwood
-
Residential
-
SingleFamilyResidence
-
1999-030 PARTITION PLAT, LOT 1, ACRES 1.35
Listing Provided Courtesy of Jason Gardner, Premiere Property Group, LLC
Mohan Realty Group data last checked: Oct 22, 2025 23:29 | Listing last modified Sep 24, 2025 08:29,
Source:

Residence Information
-
898
-
1315
-
1352
-
3565
-
Floor Plan
-
2213
-
2/Gas
-
4
-
3
-
0
-
3
-
Composition
-
2, Attached, Detached
-
TriLevel
-
Driveway
-
3
-
1980
-
No
-
-
ShakeSiding, Stone, WoodSiding
-
Daylight,Finished
-
RVParking
-
-
Daylight,Finished
-
Other,Slab
-
-
Features and Utilities
-
Fireplace, GreatRoom
-
ApplianceGarage, Dishwasher, Disposal, FreeStandingRange, FreeStandingRefrigerator, Granite, Island, Microw
-
CeilingFan, Granite, LaminateFlooring, Laundry, MurphyBed, TileFloor, WalltoWallCarpet, WasherDryer
-
Deck, Garden, InGroundPool, Outbuilding, Patio, Porch, PrivateRoad, SecondGarage, Sprinkler, TennisCourt, Tool
-
-
CentralAir
-
Electricity
-
ForcedAir
-
SepticTank
-
Electricity
-
Electricity
Financial
-
11080.58
-
0
-
-
-
-
Cash,Conventional,FHA,VALoan
-
01-05-2025
-
-
No
-
No
Comparable Information
-
-
262
-
290
-
-
Cash,Conventional,FHA,VALoan
-
$1,950,000
-
$1,495,000
-
-
Sep 24, 2025 08:29
Schools
Map
Listing courtesy of Premiere Property Group, LLC.
 The content relating to real estate for sale on this site comes in part from the IDX program of the RMLS of Portland, Oregon.
Real Estate listings held by brokerage firms other than this firm are marked with the RMLS logo, and
detailed information about these properties include the name of the listing's broker.
Listing content is copyright © 2019 RMLS of Portland, Oregon.
All information provided is deemed reliable but is not guaranteed and should be independently verified.
Mohan Realty Group data last checked: Oct 22, 2025 23:29 | Listing last modified Sep 24, 2025 08:29.
Some properties which appear for sale on this web site may subsequently have sold or may no longer be available.
The content relating to real estate for sale on this site comes in part from the IDX program of the RMLS of Portland, Oregon.
Real Estate listings held by brokerage firms other than this firm are marked with the RMLS logo, and
detailed information about these properties include the name of the listing's broker.
Listing content is copyright © 2019 RMLS of Portland, Oregon.
All information provided is deemed reliable but is not guaranteed and should be independently verified.
Mohan Realty Group data last checked: Oct 22, 2025 23:29 | Listing last modified Sep 24, 2025 08:29.
Some properties which appear for sale on this web site may subsequently have sold or may no longer be available.
Love this home?

Mohanraj Rajendran
Real Estate Agent
(503) 336-1515Welcome to this extraordinary estate on 1.35 acres in the heart of Sherwood, Oregon, where timeless elegance meets modern updates. The property also offers potential for an ADU and includes the potential of two buildable lots that is in the process of obtaining Conditional Partition Approval from the city of Sherwood, making this a unique residence and investment opportunity. Buyer Due Diligence to finish the Partitioning of the two additional lots. This rare property offers a serene, park-like setting with lush landscaping, seasonal plantings, tiered gardens, and fruit trees, all framing stunning valley views. Enjoy ultimate privacy with a fenced in-ground pool, stone pathways, and terraced retaining walls, all within walking distance to Snyder Park and Old Town Sherwood. Spanning nearly 3,600 sq. ft., the home boasts a custom kitchen with tile floors, slab granite countertops, and gorgeous cabinetry. The expansive living room, bathed in natural light, features plush carpeting, a wood-burning fireplace, a corner built-in, and easy access to a large deck for outdoor enjoyment.The upper level is a private retreat, dedicated entirely to the primary suite with a loft area, spacious walk-in closet, and a beautifully appointed bathroom. The lower level adds flexibility with two additional bedrooms, a full bath, ample storage, and a bonus space with walls of windows, laminate flooring, a second fireplace, and direct access to the pool. Other amenities include a generous laundry room, a sports court, and an additional garage at the base of the driveway. Experience the perfect blend of country living and urban convenience at this one-of-a-kind custom home in sought-after Sherwood, Oregon!



















































