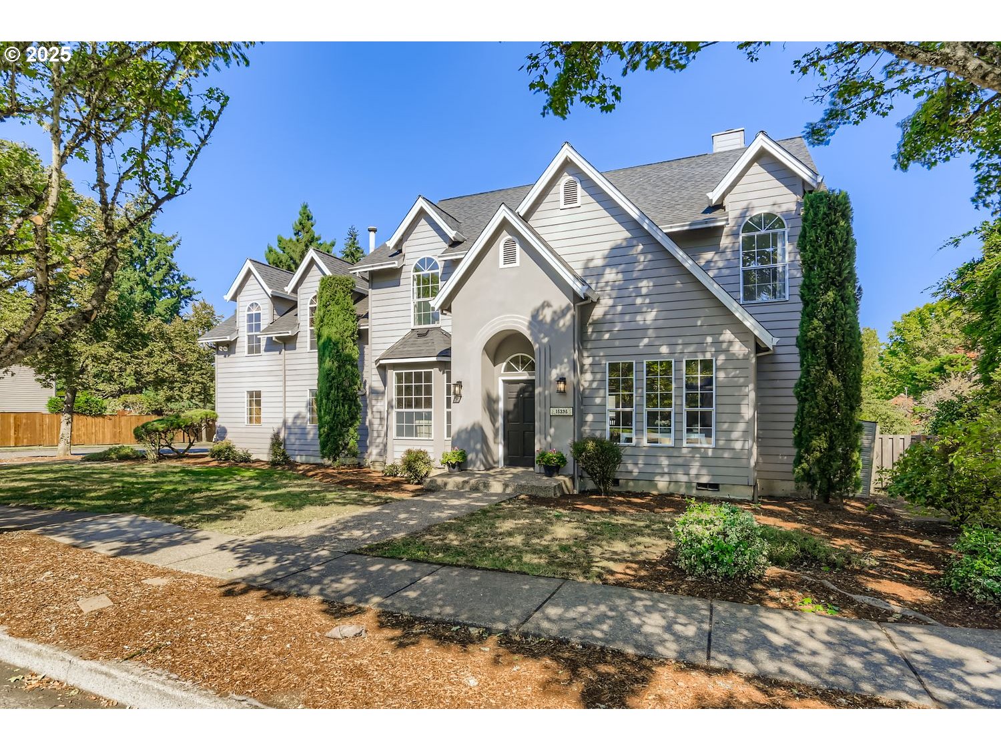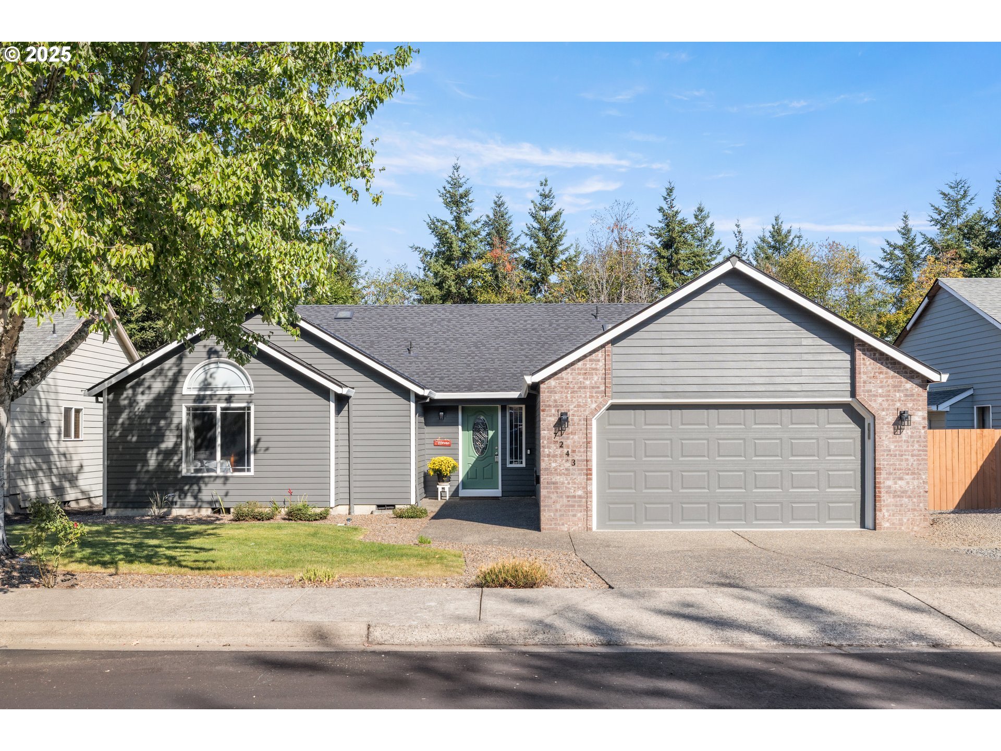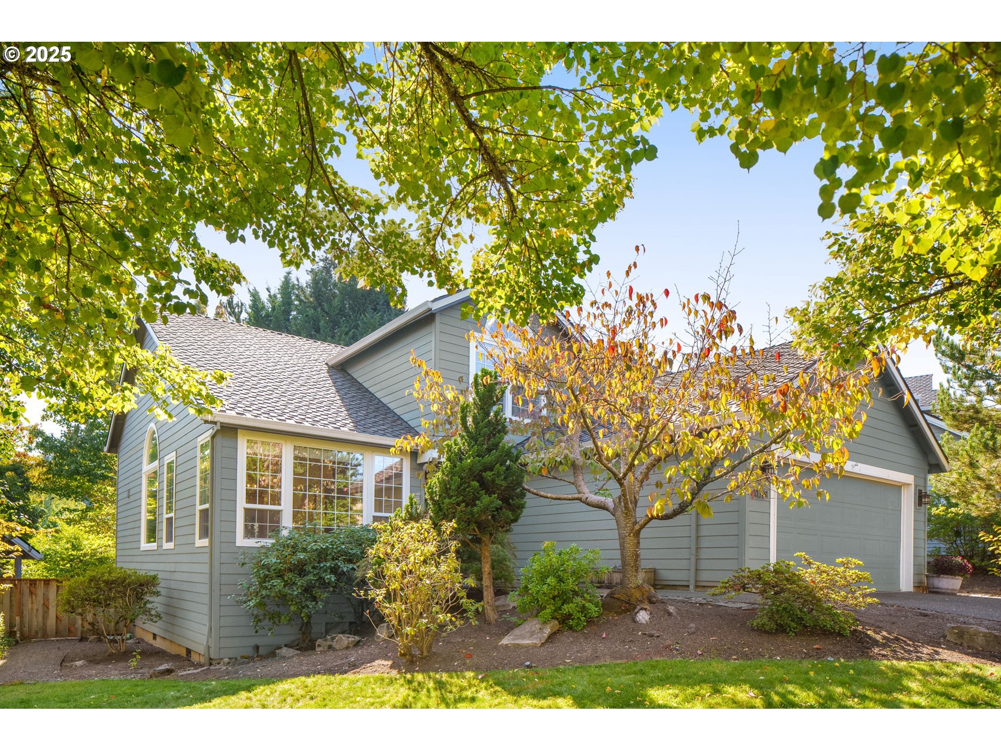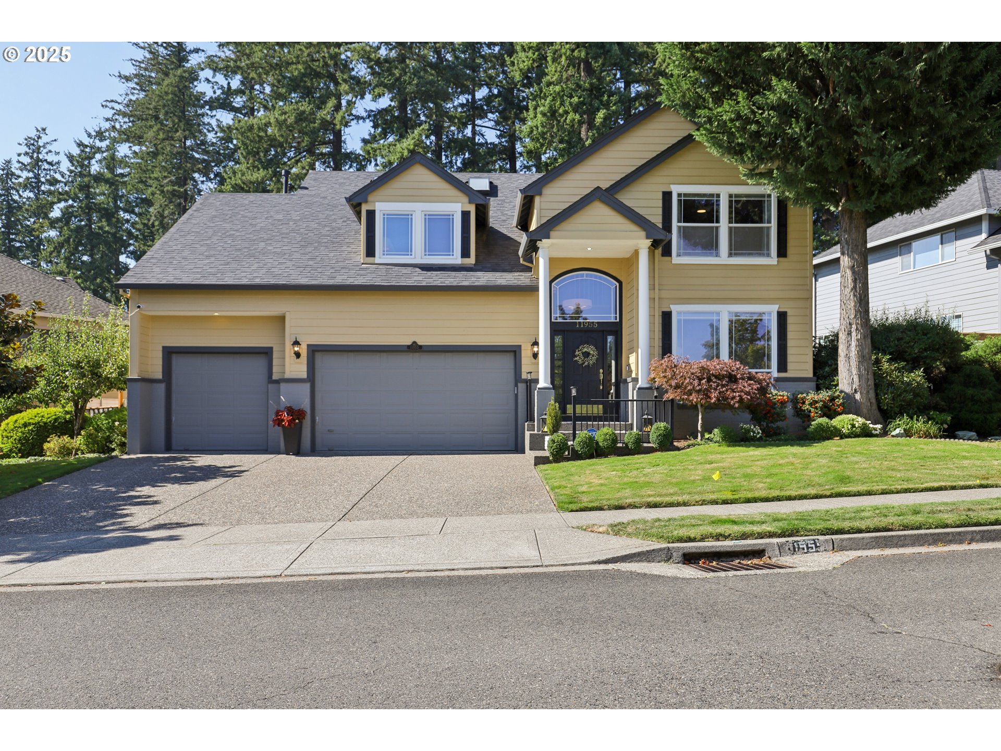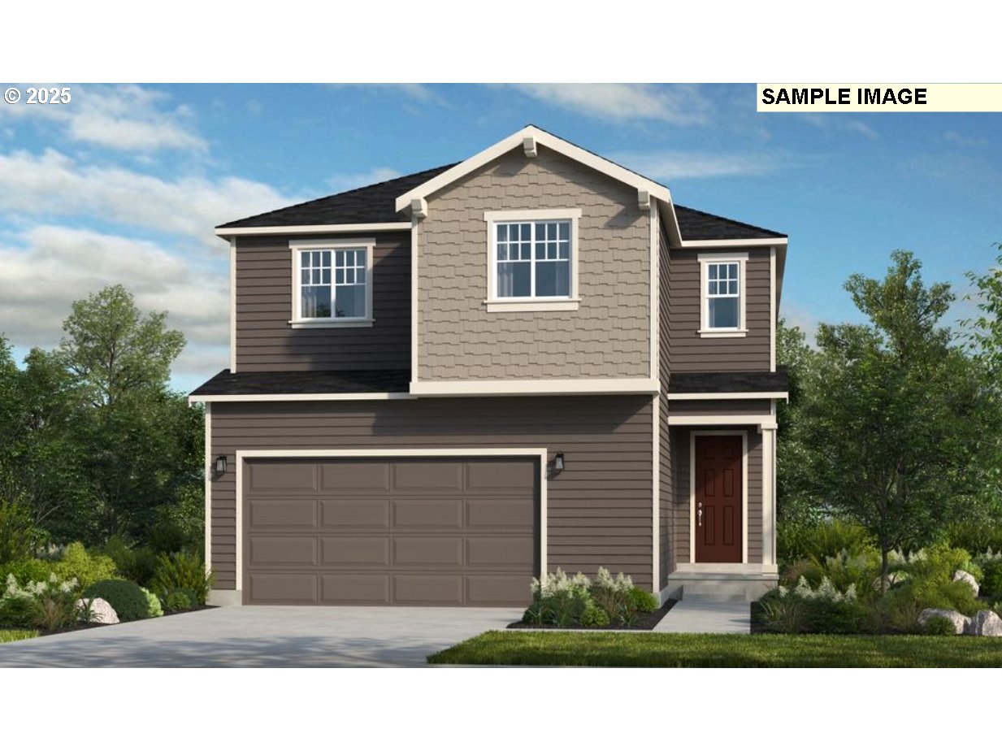$680000
-
3 Bed
-
2.5 Bath
-
2751 SqFt
-
0 DOM
-
Built: 1990
- Status: Active
Love this home?

Mohanraj Rajendran
Real Estate Agent
(503) 336-1515Open Sunday Sept. 28, 1-3pm! Welcome to one of Beaverton's favorite neighborhoods, where this stately home sits on a generous & level corner lot. Gorgeous newer hardwood floors throughout the main level with hardwood flowing staircase at its center. 9' ceilings with crown molding on main floor add spaciousness to sunny living and dining rooms Chair rail in dining room with new lighting. Updated kitchen with stone counters, stainless appliances, including refrigerator, gas range, dishwasher, microwave, pantry, and kitchen nook opens to spacious family room with fireplace, built-in bookshelves/cabinets, patio door and views of neighborhood pond/park. Upstairs offers oversized owner's suite w/sitting area, double vanities, garden tub, walk-in shower, separate toilet room, walk-in closet, and beautiful views! Two additional bedrooms, one with walk-in closet, offer private sinks and Jack-and-Jill bathroom. Separate staircase leads to large bonus room with wall of built-in bookshelves and plentiful additional storage. Garage is conveniently accessed from behind. Level, peaceful yard offers deck with peaceful greenbelt views of water and wildlife. Central air conditioning and 95% gas furnace with a newer hot water heater. This home is steps from several parks, Sexton Mountain Elementary School, and Walmart. Nearby you'll find more grocery stores, restaurants, gyms, taphouses, and shops in the Murray-Scholl's and Progress Ridge areas.
Listing Provided Courtesy of Teri Arnett, RE/MAX Equity Group
General Information
-
417610150
-
SingleFamilyResidence
-
0 DOM
-
3
-
7840.8 SqFt
-
2.5
-
2751
-
1990
-
-
Washington
-
R2009524
-
Sexton Mountain
-
Highland Park
-
Mountainside
-
Residential
-
SingleFamilyResidence
-
BEACON HILL ESTATES, LOT 46, ACRES 0.18
Listing Provided Courtesy of Teri Arnett, RE/MAX Equity Group
Mohan Realty Group data last checked: Sep 25, 2025 19:53 | Listing last modified Sep 25, 2025 16:18,
Source:

