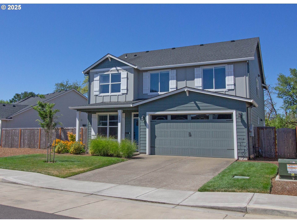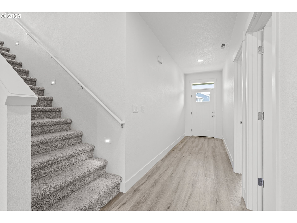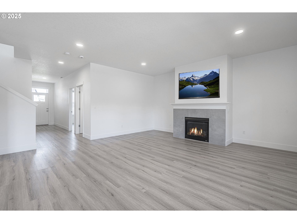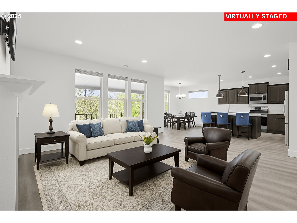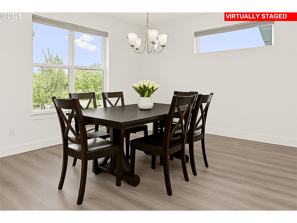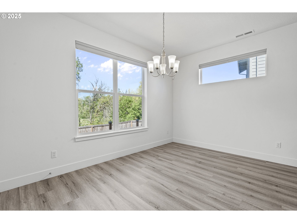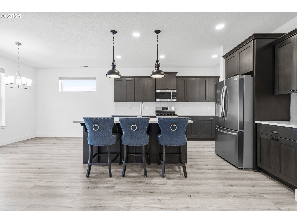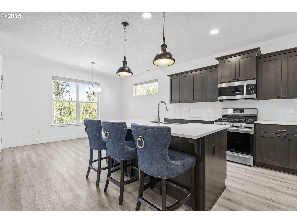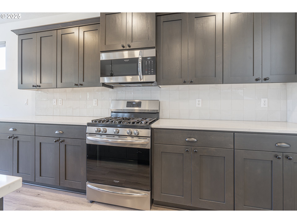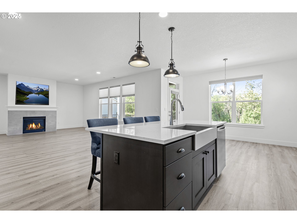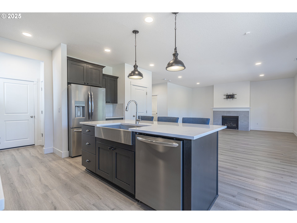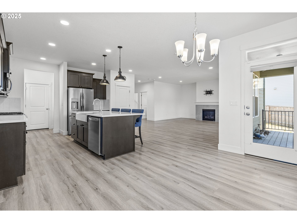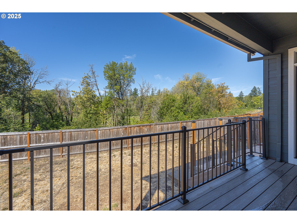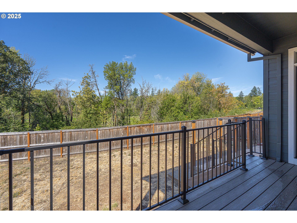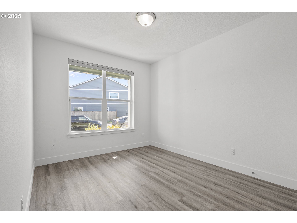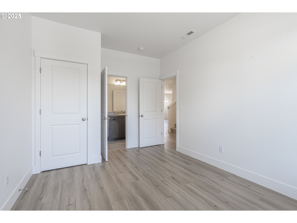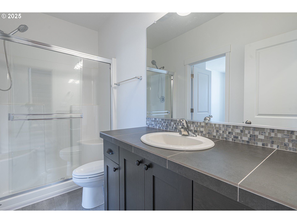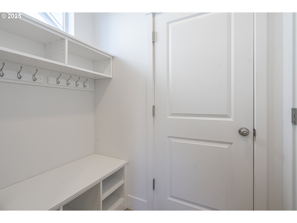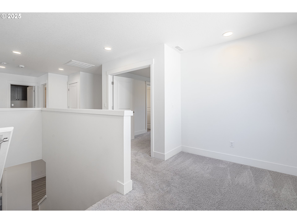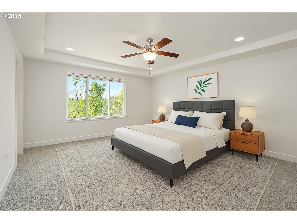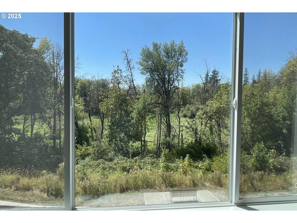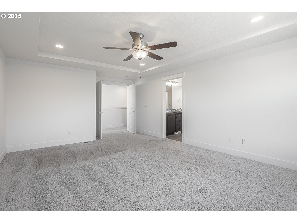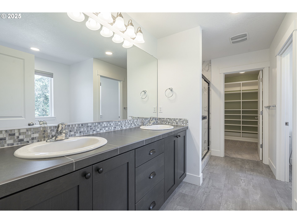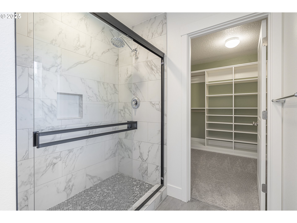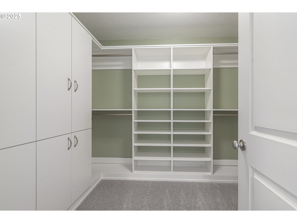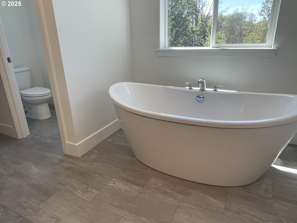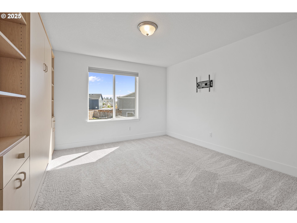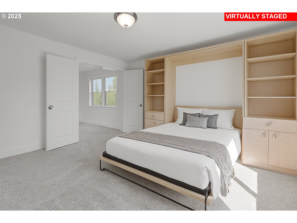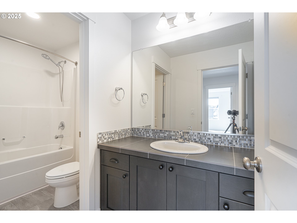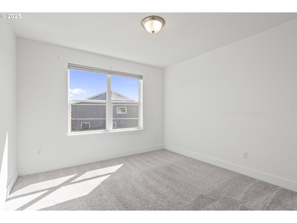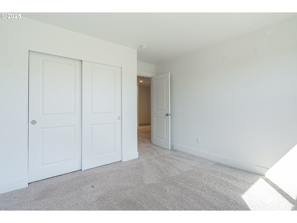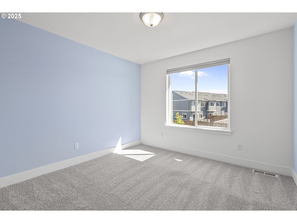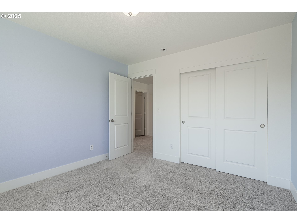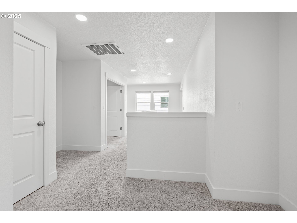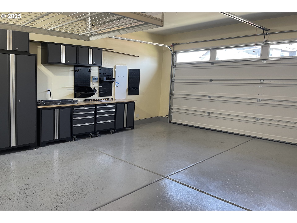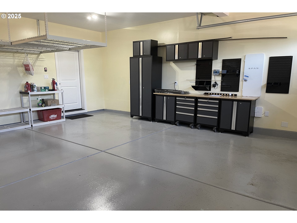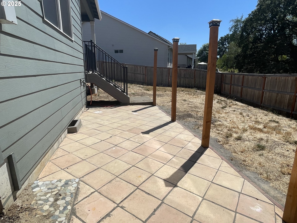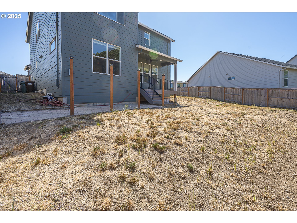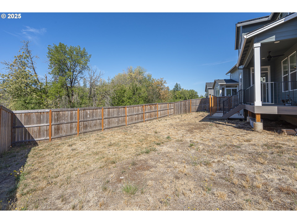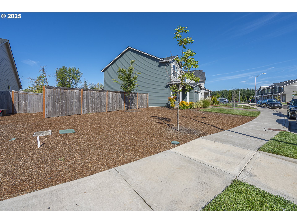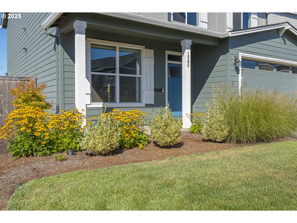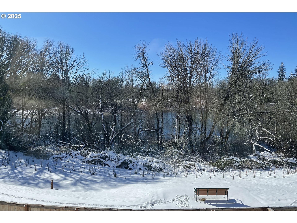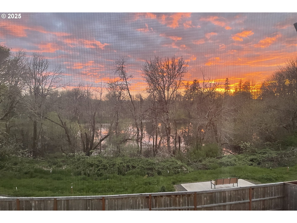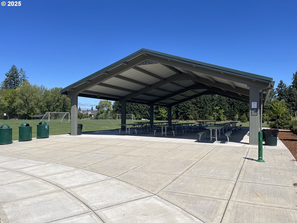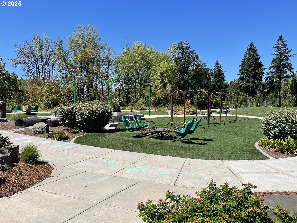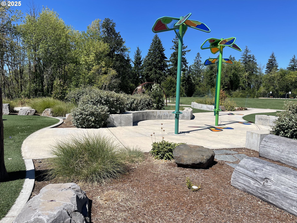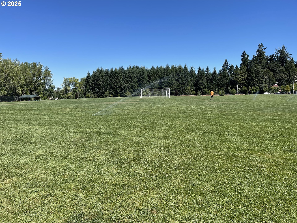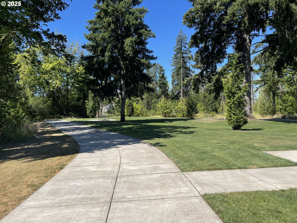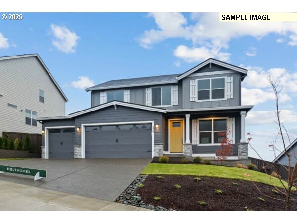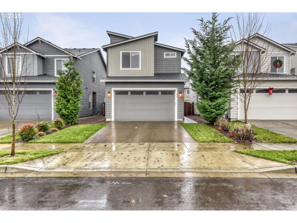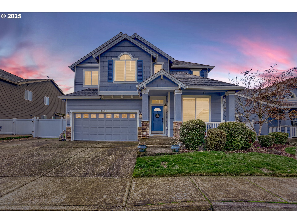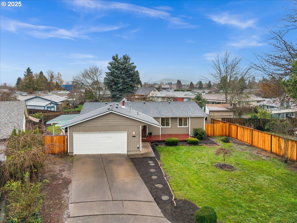1565 S QUARTZ DR
Cornelius, 97113
-
4 Bed
-
3 Bath
-
2596 SqFt
-
129 DOM
-
Built: 2022
- Status: Active
$639,800
Price cut: $30K (12-19-2025)
$639800
Price cut: $30K (12-19-2025)
-
4 Bed
-
3 Bath
-
2596 SqFt
-
129 DOM
-
Built: 2022
- Status: Active
Love this home?

Mohanraj Rajendran
Real Estate Agent
(503) 336-1515HUGE DEAL! OVERSIZED LOT! TONS OF UPGRADES! LENDER FINANCE CREDIT and Energy Independence! Smart and sophisticated, loaded with builder upgrades on an oversized lot that backs to protected greenspace, a seasonal view of the river and its resident geese and ducks. This home has recently installed, fully owned solar panels and Powerwall battery plus a SPAN electrical panel that keeps your house humming when everyone else’s goes dark. Inside, open concept design, high ceilings with decorative transoms, luxury plank floors on the main, and a gas fireplace. Floorplan: Upstairs, three bedrooms, 2 full baths, and bonus room with queen-sized Murphy bed. The primary suite looks out over that luscious green view in perfect privacy and includes a sleek stand-alone soaker tub, shower, and walk-in closet with a complete Portland Closet Co. organization system. Also upstairs, a dedicated laundry room and loft areas big enough for a reading/crafting/sewing nook, student workspace, home office, or meditation/yoga space? On the main level, one bedroom/full bath combo with walk-in shower for guests or extended family. And the kitchen? No drooling over someone else’s kitchen again! This one is equipped with quartz counters, stainless appliances, full backsplash, massive island with breakfast bar, pantry, and coffee bar. Also, a mudroom with custom Portland Closet Co. hall tree that connects to the insulated garage with epoxy floors, overhead storage, and workbench/cabinets ideal for the do-it-yourselfer or anyone with a “honey-do” list.
Listing Provided Courtesy of Lisa Baker, RE/MAX Equity Group
General Information
-
723117572
-
SingleFamilyResidence
-
129 DOM
-
4
-
6969.6 SqFt
-
3
-
2596
-
2022
-
-
Washington
-
R2222148
-
Free Orchards
-
Evergreen
-
Glencoe
-
Residential
-
SingleFamilyResidence
-
LAUREL WOODS NO.8, LOT 529, ACRES 0.16
Listing Provided Courtesy of Lisa Baker, RE/MAX Equity Group
Mohan Realty Group data last checked: Dec 28, 2025 00:45 | Listing last modified Dec 19, 2025 19:13,
Source:

Residence Information
-
1298
-
1298
-
0
-
2596
-
TRIO
-
2596
-
1/Gas
-
4
-
3
-
0
-
3
-
Composition,Shingle
-
2, Attached
-
Traditional
-
Driveway
-
2
-
2022
-
No
-
-
CementSiding, LapSiding
-
CrawlSpace
-
-
-
CrawlSpace
-
ConcretePerimeter
-
DoublePaneWindows,Vi
-
Features and Utilities
-
Fireplace, GreatRoom
-
BuiltinOven, ConvectionOven, Dishwasher, Disposal, FreeStandingGasRange, Island, Microwave, Pantry, PlumbedF
-
CeilingFan, GarageDoorOpener, HighCeilings, HighSpeedInternet, LaminateFlooring, Laundry, MurphyBed, Soakin
-
CoveredDeck, Fenced, Porch, PublicRoad, Sprinkler, Yard
-
GarageonMain, MainFloorBedroomBath
-
CentralAir
-
Tank
-
ForcedAir90
-
PublicSewer
-
Tank
-
Gas
Financial
-
6267.81
-
1
-
-
46 / Month
-
-
Cash,Conventional,FHA,VALoan
-
08-13-2025
-
-
No
-
No
Comparable Information
-
-
129
-
137
-
-
Cash,Conventional,FHA,VALoan
-
$739,900
-
$639,800
-
-
Dec 19, 2025 19:13
Schools
Map
Listing courtesy of RE/MAX Equity Group.
 The content relating to real estate for sale on this site comes in part from the IDX program of the RMLS of Portland, Oregon.
Real Estate listings held by brokerage firms other than this firm are marked with the RMLS logo, and
detailed information about these properties include the name of the listing's broker.
Listing content is copyright © 2019 RMLS of Portland, Oregon.
All information provided is deemed reliable but is not guaranteed and should be independently verified.
Mohan Realty Group data last checked: Dec 28, 2025 00:45 | Listing last modified Dec 19, 2025 19:13.
Some properties which appear for sale on this web site may subsequently have sold or may no longer be available.
The content relating to real estate for sale on this site comes in part from the IDX program of the RMLS of Portland, Oregon.
Real Estate listings held by brokerage firms other than this firm are marked with the RMLS logo, and
detailed information about these properties include the name of the listing's broker.
Listing content is copyright © 2019 RMLS of Portland, Oregon.
All information provided is deemed reliable but is not guaranteed and should be independently verified.
Mohan Realty Group data last checked: Dec 28, 2025 00:45 | Listing last modified Dec 19, 2025 19:13.
Some properties which appear for sale on this web site may subsequently have sold or may no longer be available.
Love this home?

Mohanraj Rajendran
Real Estate Agent
(503) 336-1515HUGE DEAL! OVERSIZED LOT! TONS OF UPGRADES! LENDER FINANCE CREDIT and Energy Independence! Smart and sophisticated, loaded with builder upgrades on an oversized lot that backs to protected greenspace, a seasonal view of the river and its resident geese and ducks. This home has recently installed, fully owned solar panels and Powerwall battery plus a SPAN electrical panel that keeps your house humming when everyone else’s goes dark. Inside, open concept design, high ceilings with decorative transoms, luxury plank floors on the main, and a gas fireplace. Floorplan: Upstairs, three bedrooms, 2 full baths, and bonus room with queen-sized Murphy bed. The primary suite looks out over that luscious green view in perfect privacy and includes a sleek stand-alone soaker tub, shower, and walk-in closet with a complete Portland Closet Co. organization system. Also upstairs, a dedicated laundry room and loft areas big enough for a reading/crafting/sewing nook, student workspace, home office, or meditation/yoga space? On the main level, one bedroom/full bath combo with walk-in shower for guests or extended family. And the kitchen? No drooling over someone else’s kitchen again! This one is equipped with quartz counters, stainless appliances, full backsplash, massive island with breakfast bar, pantry, and coffee bar. Also, a mudroom with custom Portland Closet Co. hall tree that connects to the insulated garage with epoxy floors, overhead storage, and workbench/cabinets ideal for the do-it-yourselfer or anyone with a “honey-do” list.
