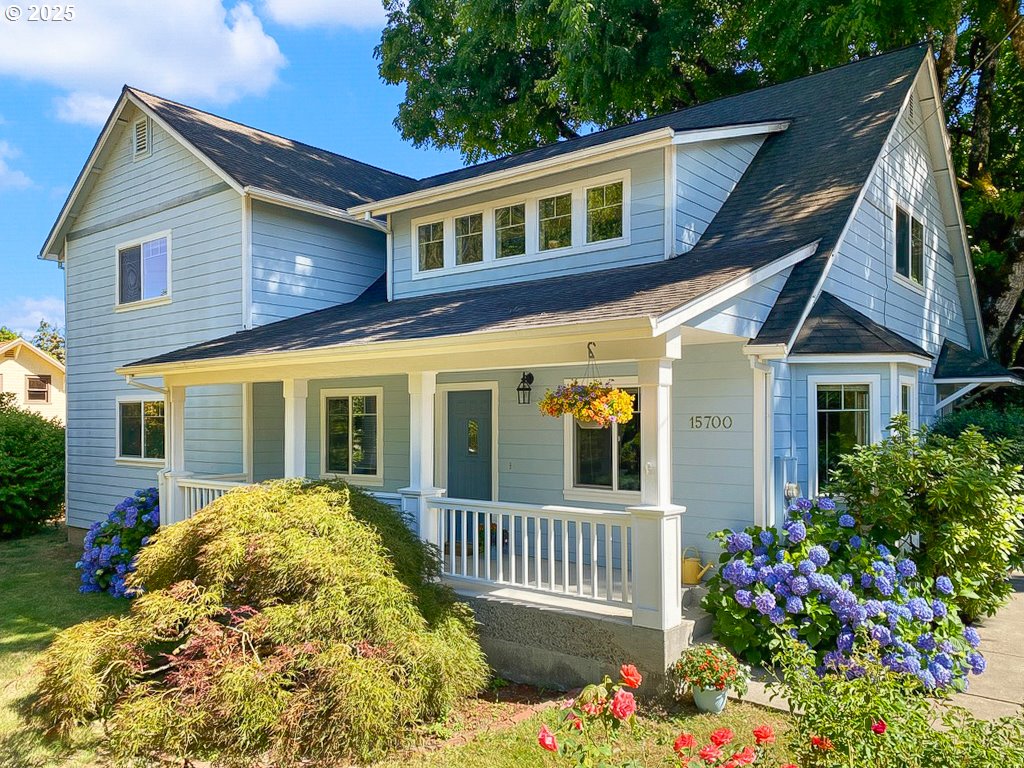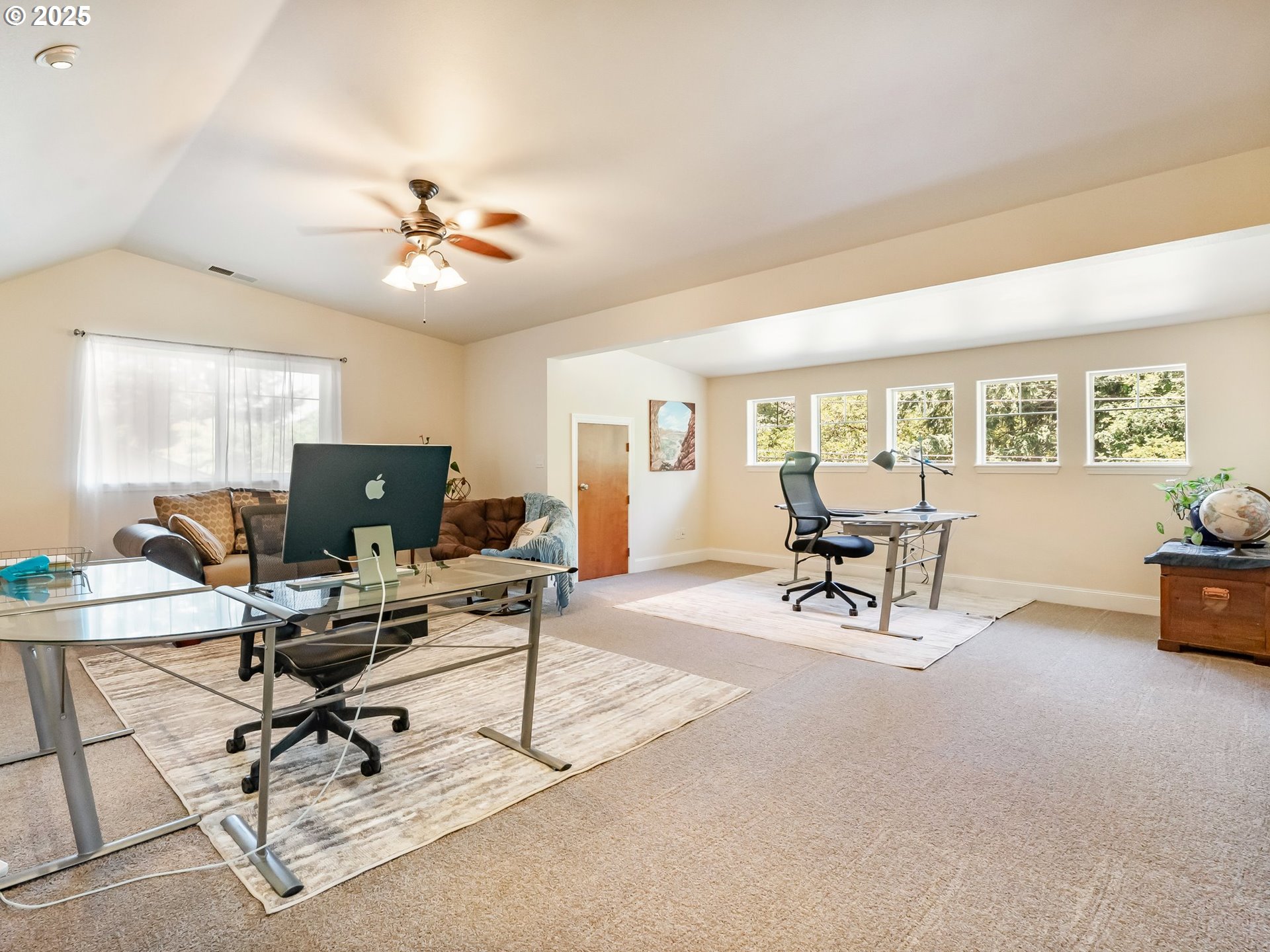15700 SW DIVISION ST
Beaverton, 97007
-
4 Bed
-
3 Bath
-
3055 SqFt
-
100 DOM
-
Built: 1946
- Status: Active
$764,000
Price cut: $15.9K (08-21-2025)
$764000
Price cut: $15.9K (08-21-2025)
-
4 Bed
-
3 Bath
-
3055 SqFt
-
100 DOM
-
Built: 1946
- Status: Active
Love this home?

Mohanraj Rajendran
Real Estate Agent
(503) 336-1515Beautifully Reimagined Beaverton Home! This stunning 4 beds, 3 baths Bungalow blends timeless craftsmanship with modern comfort. Expanded from a small, one level to a spacious two-story residence, this house was appraised as approximately 98% new and now offers the addition of an office, mud room and spacious loft. Step onto the inviting covered front porch and into a thoughtfully designed interior featuring Brazilian hardwood floors, solid wood doors and fresh interior paint. The gourmet kitchen offers full height, solid wood cabinetry, granite countertops, SS appliances and a peninsula that opens to the great room—perfect for entertaining. New carpet adds a fresh touch throughout. The main-level primary suite boasts a walk-in closet and a luxurious ensuite with travertine tile, deep soaking tub and separate shower. Upstairs, two spacious bedrooms featuring high ceilings and oversized closets, connected by a Jack-n-Jill bath with double-sink vanity and Jacuzzi jetted tub. A large bonus loft offers flexible space for a playroom, media area, office or creative studio. Additional highlights include: AC-ready setup, 40-year roof (approx. 20 years remaining), excellent insulation and 100% updated electrical, plumbing and mechanical systems (2002–2003). French doors open to the an oversized backyard, which includes a deck, mature shade trees, raised beds, tool shed and a whimsical stilted playhouse. Side yard has space for RV parking or possible ADU access. With a short distance to elementary school, abundant green space, premier recreation, strong transit links and convenient shopping all within easy reach, this gem is perfectly positioned for a balanced and enriched lifestyle.
Listing Provided Courtesy of Rick Sadle, Keller Williams Realty Professionals
General Information
-
154592260
-
SingleFamilyResidence
-
100 DOM
-
4
-
0.4 acres
-
3
-
3055
-
1946
-
R5
-
Washington
-
R141340
-
Chehalem
-
Mountain View
-
Mountainside
-
Residential
-
SingleFamilyResidence
-
JOHNSON EST ADD TO BEAV-REED ACR, LOT PT 374, ACRES 0.40
Listing Provided Courtesy of Rick Sadle, Keller Williams Realty Professionals
Mohan Realty Group data last checked: Sep 19, 2025 05:16 | Listing last modified Sep 18, 2025 17:20,
Source:

Residence Information
-
1527
-
1528
-
0
-
3055
-
Trio
-
3055
-
-
4
-
3
-
0
-
3
-
Composition
-
1, Detached
-
Stories2,Bungalow
-
Driveway,RVAccessPar
-
2
-
1946
-
No
-
-
Cedar, CementSiding, ShingleSiding
-
CrawlSpace
-
RVParking
-
-
CrawlSpace
-
ConcretePerimeter
-
DoublePaneWindows
-
Features and Utilities
-
BayWindow, Formal
-
Dishwasher, Disposal, FreeStandingGasRange, FreeStandingRefrigerator, GasAppliances, Granite, Microwave, St
-
CeilingFan, HardwoodFloors, HighCeilings, JettedTub, Laundry, Quartz, SoakingTub, VaultedCeiling, VinylFloor
-
Deck, Fenced, Garden, Outbuilding, Porch, RaisedBeds, RVParking, ToolShed, Yard
-
MainFloorBedroomBath, NaturalLighting, UtilityRoomOnMain, WalkinShower
-
AirConditioningReady
-
Gas
-
ForcedAir
-
PublicSewer
-
Gas
-
Gas
Financial
-
4018.86
-
0
-
-
-
-
Cash,Conventional,FHA,VALoan
-
06-11-2025
-
-
No
-
No
Comparable Information
-
-
100
-
100
-
-
Cash,Conventional,FHA,VALoan
-
$799,999
-
$764,000
-
-
Sep 18, 2025 17:20
Schools
Map
Listing courtesy of Keller Williams Realty Professionals.
 The content relating to real estate for sale on this site comes in part from the IDX program of the RMLS of Portland, Oregon.
Real Estate listings held by brokerage firms other than this firm are marked with the RMLS logo, and
detailed information about these properties include the name of the listing's broker.
Listing content is copyright © 2019 RMLS of Portland, Oregon.
All information provided is deemed reliable but is not guaranteed and should be independently verified.
Mohan Realty Group data last checked: Sep 19, 2025 05:16 | Listing last modified Sep 18, 2025 17:20.
Some properties which appear for sale on this web site may subsequently have sold or may no longer be available.
The content relating to real estate for sale on this site comes in part from the IDX program of the RMLS of Portland, Oregon.
Real Estate listings held by brokerage firms other than this firm are marked with the RMLS logo, and
detailed information about these properties include the name of the listing's broker.
Listing content is copyright © 2019 RMLS of Portland, Oregon.
All information provided is deemed reliable but is not guaranteed and should be independently verified.
Mohan Realty Group data last checked: Sep 19, 2025 05:16 | Listing last modified Sep 18, 2025 17:20.
Some properties which appear for sale on this web site may subsequently have sold or may no longer be available.
Love this home?

Mohanraj Rajendran
Real Estate Agent
(503) 336-1515Beautifully Reimagined Beaverton Home! This stunning 4 beds, 3 baths Bungalow blends timeless craftsmanship with modern comfort. Expanded from a small, one level to a spacious two-story residence, this house was appraised as approximately 98% new and now offers the addition of an office, mud room and spacious loft. Step onto the inviting covered front porch and into a thoughtfully designed interior featuring Brazilian hardwood floors, solid wood doors and fresh interior paint. The gourmet kitchen offers full height, solid wood cabinetry, granite countertops, SS appliances and a peninsula that opens to the great room—perfect for entertaining. New carpet adds a fresh touch throughout. The main-level primary suite boasts a walk-in closet and a luxurious ensuite with travertine tile, deep soaking tub and separate shower. Upstairs, two spacious bedrooms featuring high ceilings and oversized closets, connected by a Jack-n-Jill bath with double-sink vanity and Jacuzzi jetted tub. A large bonus loft offers flexible space for a playroom, media area, office or creative studio. Additional highlights include: AC-ready setup, 40-year roof (approx. 20 years remaining), excellent insulation and 100% updated electrical, plumbing and mechanical systems (2002–2003). French doors open to the an oversized backyard, which includes a deck, mature shade trees, raised beds, tool shed and a whimsical stilted playhouse. Side yard has space for RV parking or possible ADU access. With a short distance to elementary school, abundant green space, premier recreation, strong transit links and convenient shopping all within easy reach, this gem is perfectly positioned for a balanced and enriched lifestyle.



















































