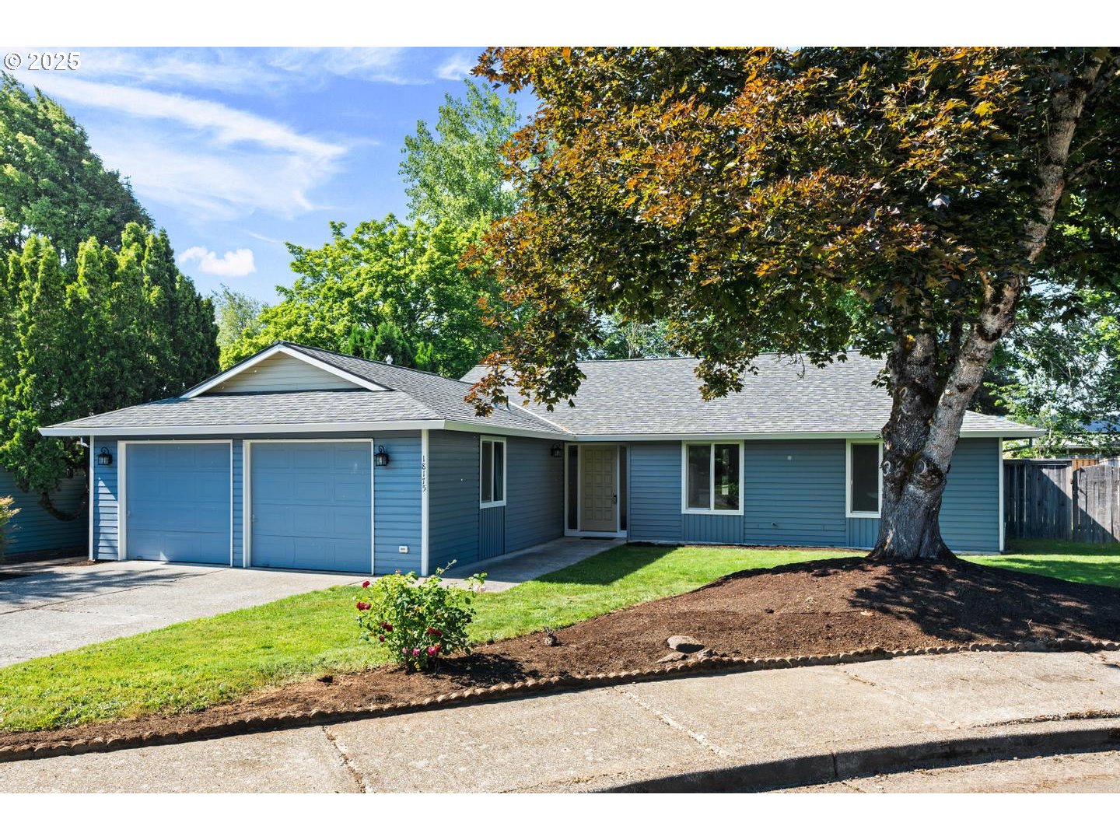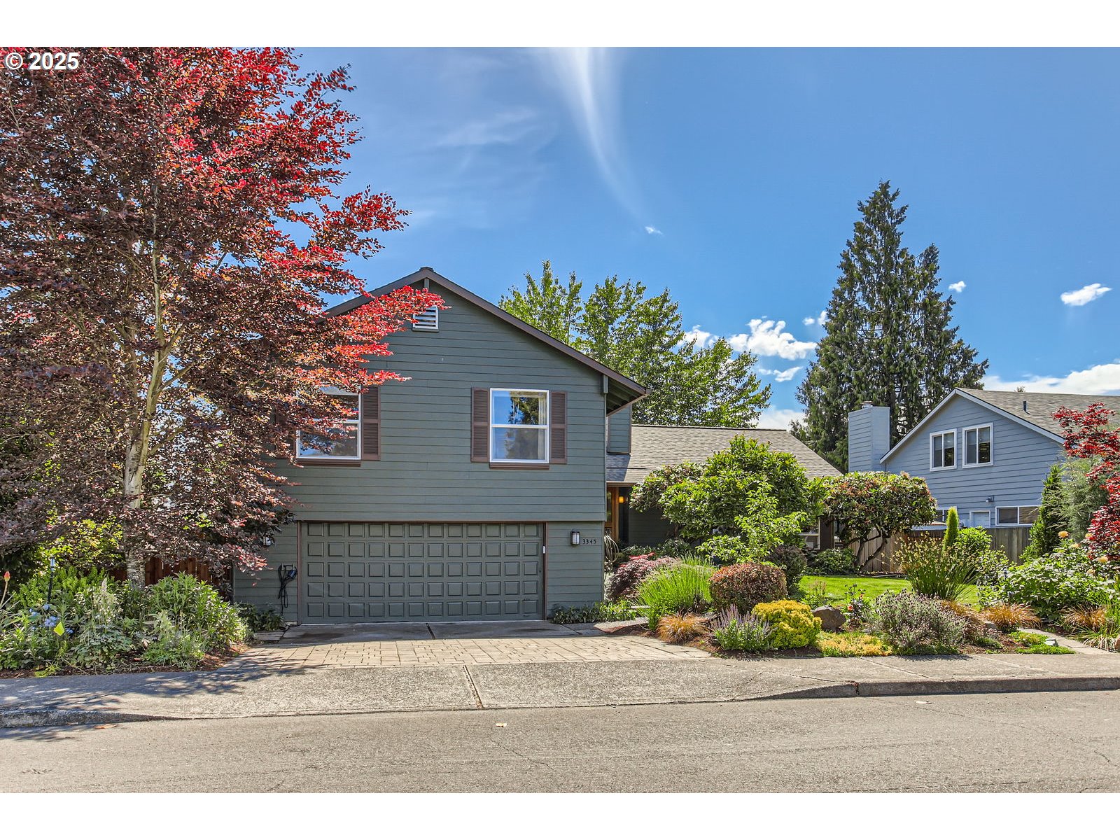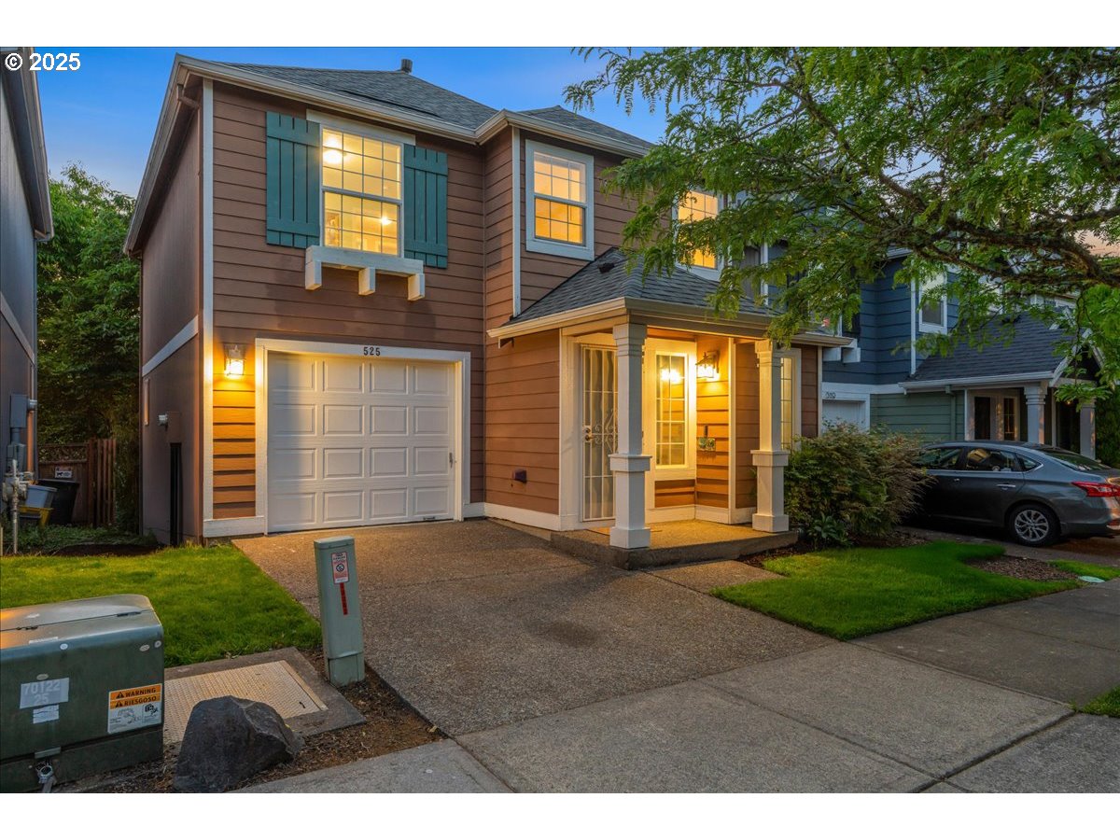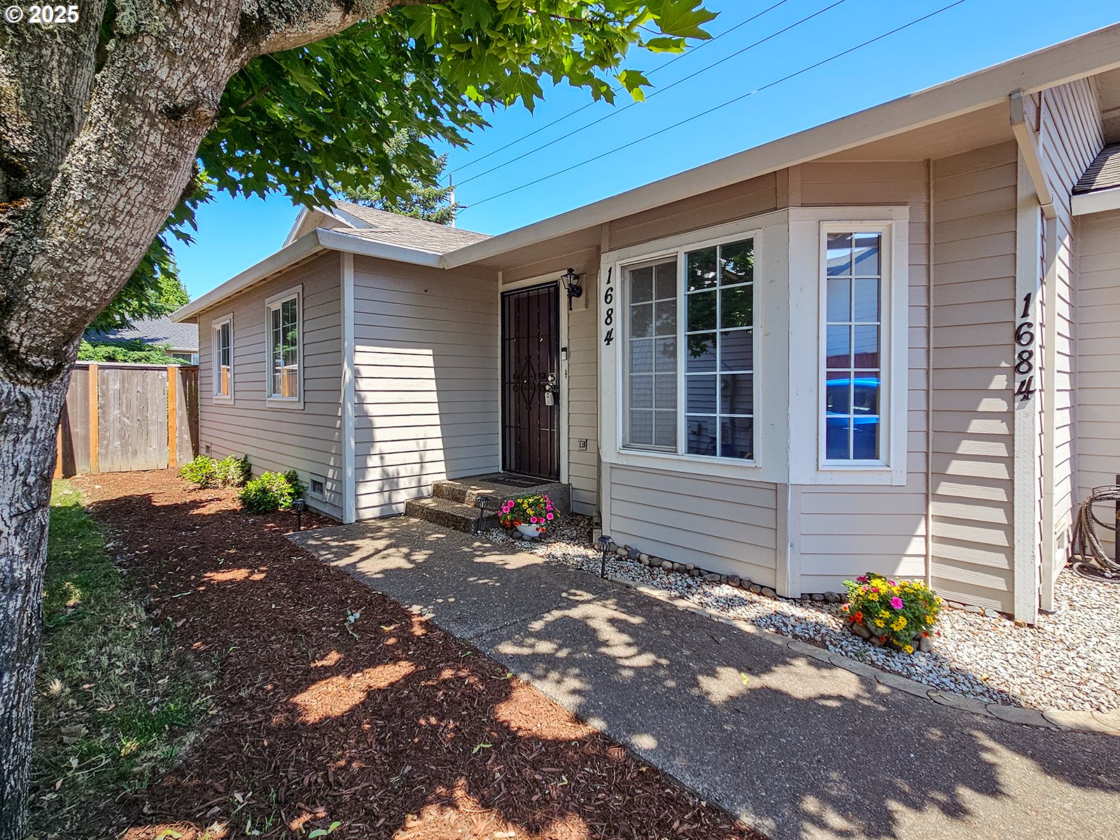1575 NE 103RD AVE
Hillsboro, 97006
-
4 Bed
-
2.5 Bath
-
2035 SqFt
-
65 DOM
-
Built: 2004
- Status: Pending
$574,995
Price cut: $23.9K (06-03-2025)










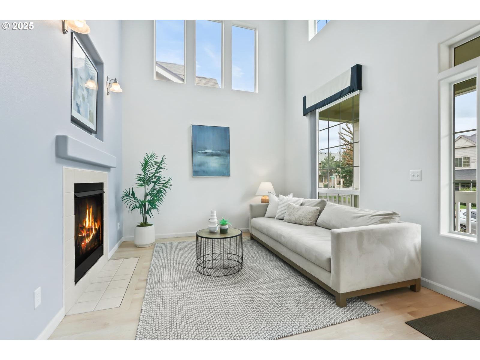
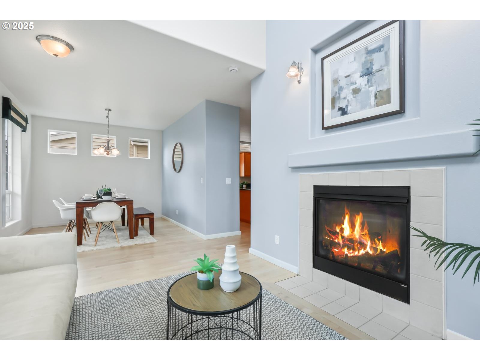

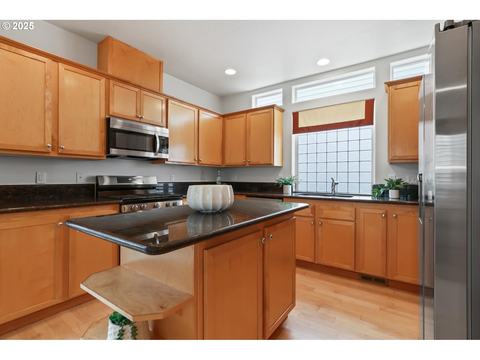

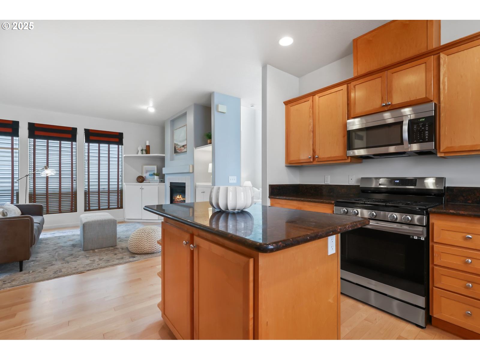
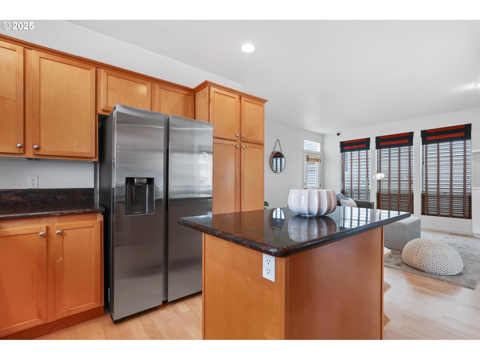

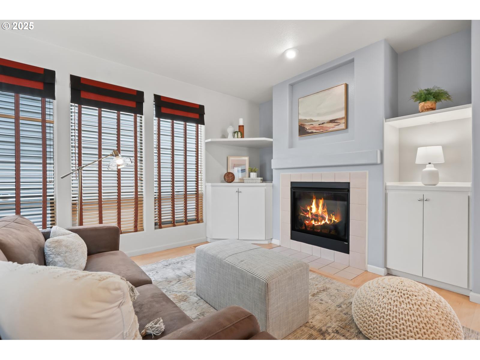
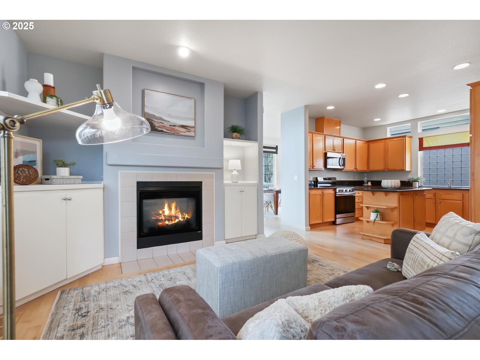



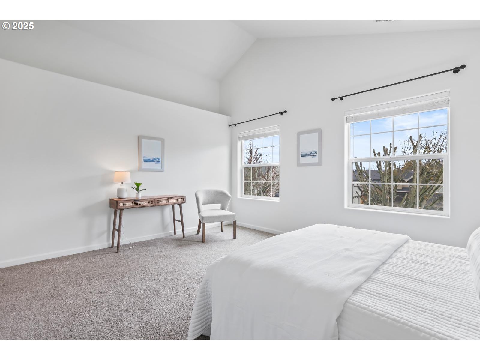

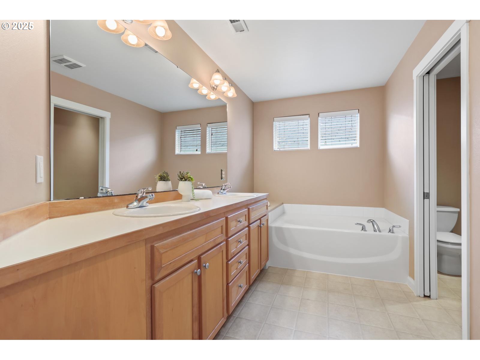
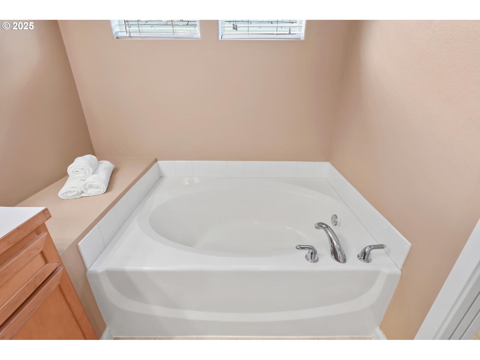
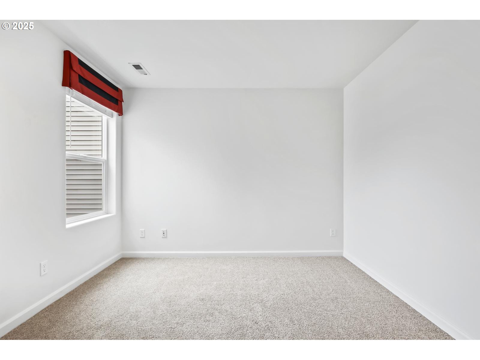

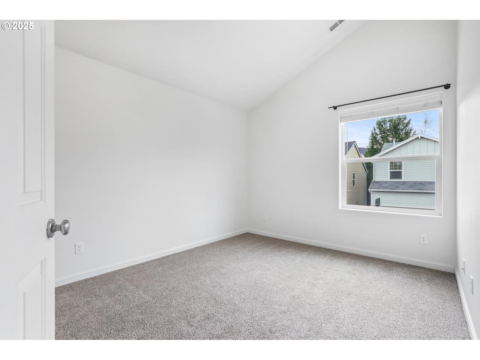

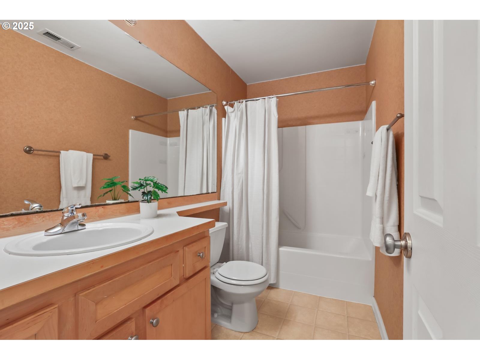
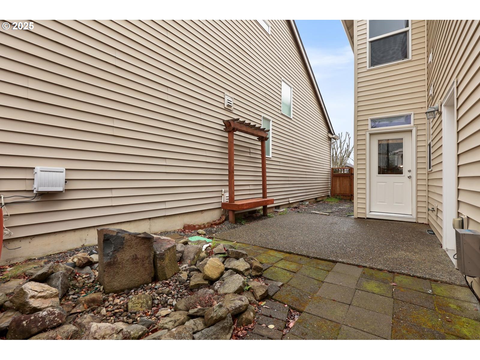

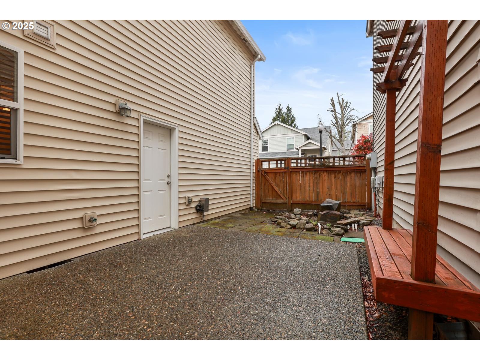



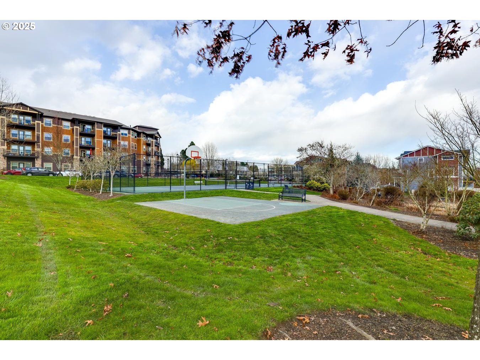
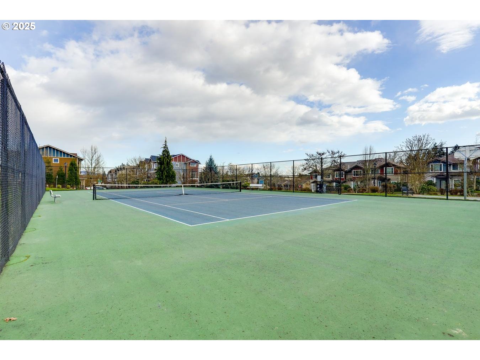

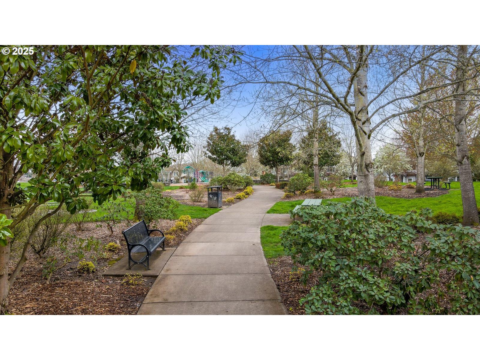

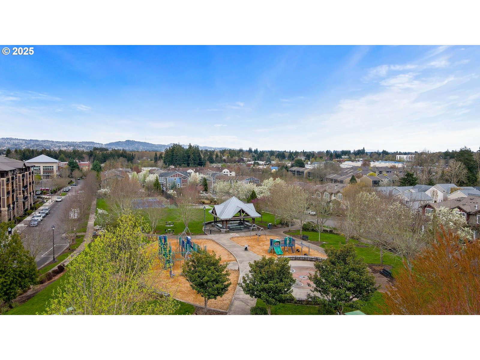

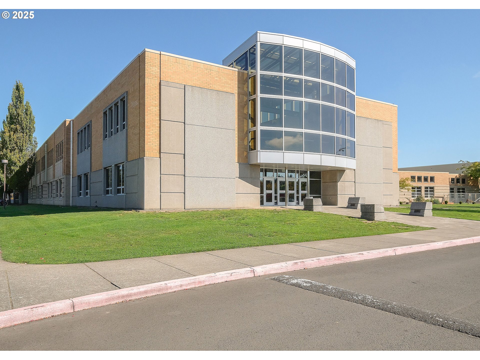

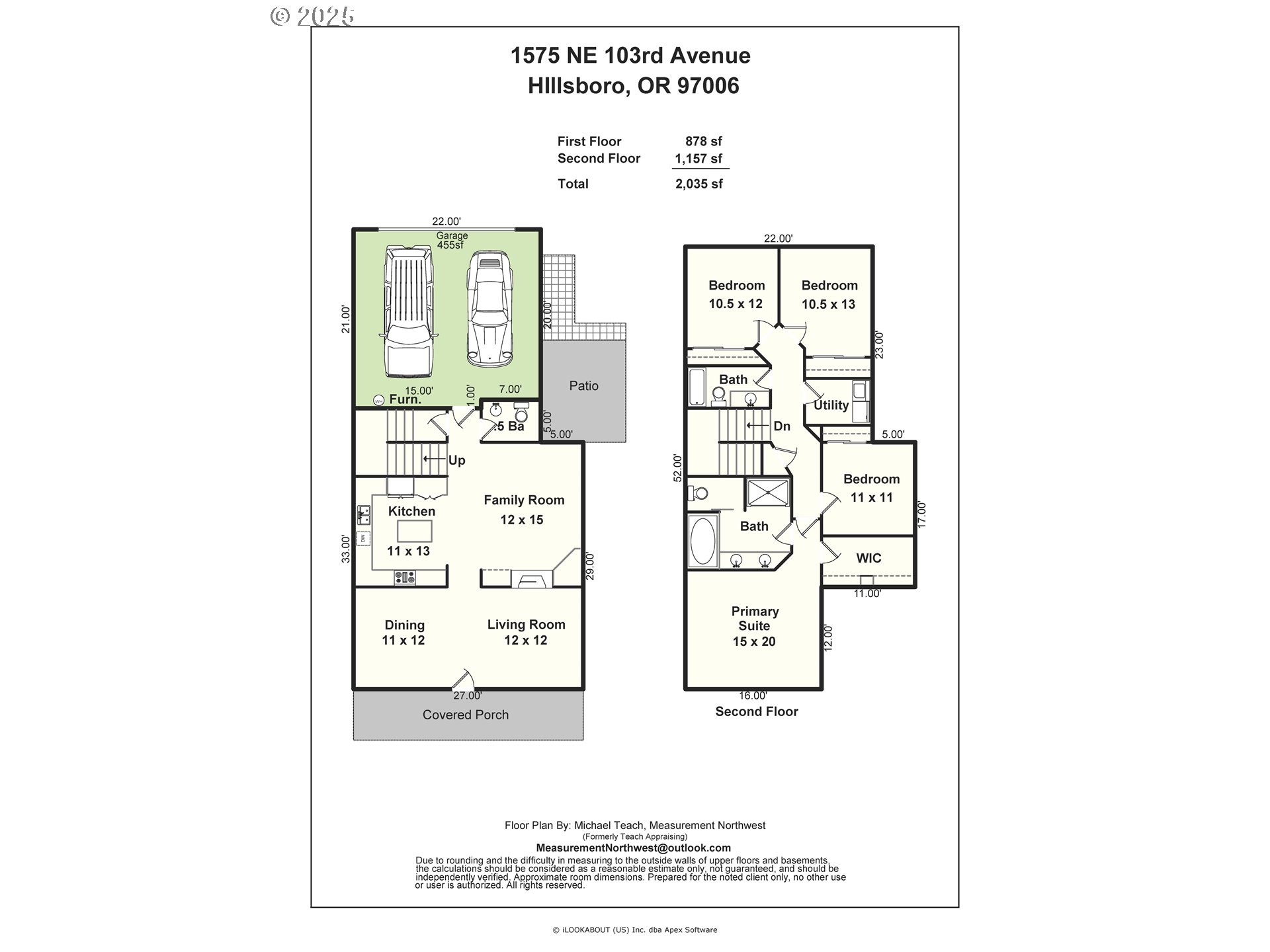
$574995
Price cut: $23.9K (06-03-2025)
-
4 Bed
-
2.5 Bath
-
2035 SqFt
-
65 DOM
-
Built: 2004
- Status: Pending
Love this home?

Mohanraj Rajendran
Real Estate Agent
(503) 336-1515Tanasbourne Model Home! This stunning 4-bedroom, 2.5 bath former model home showcases gorgeous maple hardwoods throughout the main level, high ceilings, and a dual-sided fireplace connecting the living and family rooms. The spacious kitchen boasts solid surface granite countertops and stainless steel appliances, flowing into the inviting family room with gas fireplace, custom built-ins & window treatments, and a door to the outdoors. Step outside to the charming side yard with aggregate & pavers along with a built-in water fountain, perfect for outdoor relaxation. Powder room & access to the finished garage complete the main level. Upper level has large, vaulted bedrooms with wall to wall carpet and ample closet space. Primary ensuite has a walk in closet, and bathroom with dual sinks, private water closet and soaking tub. Ideally located in the heart of Tanasbourne, just down the street from Magnolia Park and within walking distance to Whole Foods and premier shopping, minutes from top schools, a major employers Nike, and Intel. Don't miss this incredible opportunity! HES Report: https://rpt.greenbuildingregistry.com/hes/OR10237186 [Home Energy Score = 4. HES Report at https://rpt.greenbuildingregistry.com/hes/OR10237186]
Listing Provided Courtesy of Karina Stark, Keller Williams Realty Professionals
General Information
-
165433128
-
SingleFamilyResidence
-
65 DOM
-
4
-
2613.6 SqFt
-
2.5
-
2035
-
2004
-
-
Washington
-
R2128991
-
McKinley
-
Five Oaks
-
Westview
-
Residential
-
SingleFamilyResidence
-
TANASBOURNE PLACE, LOT 62, ACRES 0.06
Listing Provided Courtesy of Karina Stark, Keller Williams Realty Professionals
Mohan Realty Group data last checked: Jun 08, 2025 21:19 | Listing last modified Jun 08, 2025 08:51,
Source:

Residence Information
-
1157
-
878
-
0
-
2035
-
Floorplan
-
2035
-
1/Gas
-
4
-
2
-
1
-
2.5
-
Composition
-
2, Attached, Oversized
-
Stories2,Craftsman
-
Driveway,OnStreet
-
2
-
2004
-
Yes
-
-
VinylSiding
-
CrawlSpace
-
-
-
CrawlSpace
-
-
DoublePaneWindows,Vi
-
Commons, Management
Features and Utilities
-
Fireplace, HardwoodFloors
-
BuiltinOven, Dishwasher, Disposal, FreeStandingGasRange, FreeStandingRange, FreeStandingRefrigerator, GasA
-
GarageDoorOpener, Granite, HardwoodFloors, HighCeilings, LaminateFlooring, Laundry, SoakingTub, VaultedCeil
-
Fenced, Patio, Porch, WaterFeature
-
-
CentralAir
-
-
ForcedAir
-
PublicSewer
-
-
Gas
Financial
-
5780.32
-
1
-
-
60 / Month
-
-
Cash,Conventional
-
04-02-2025
-
-
No
-
No
Comparable Information
-
06-06-2025
-
65
-
65
-
-
Cash,Conventional
-
$619,900
-
$574,995
-
-
Jun 08, 2025 08:51
Schools
Map
Listing courtesy of Keller Williams Realty Professionals.
 The content relating to real estate for sale on this site comes in part from the IDX program of the RMLS of Portland, Oregon.
Real Estate listings held by brokerage firms other than this firm are marked with the RMLS logo, and
detailed information about these properties include the name of the listing's broker.
Listing content is copyright © 2019 RMLS of Portland, Oregon.
All information provided is deemed reliable but is not guaranteed and should be independently verified.
Mohan Realty Group data last checked: Jun 08, 2025 21:19 | Listing last modified Jun 08, 2025 08:51.
Some properties which appear for sale on this web site may subsequently have sold or may no longer be available.
The content relating to real estate for sale on this site comes in part from the IDX program of the RMLS of Portland, Oregon.
Real Estate listings held by brokerage firms other than this firm are marked with the RMLS logo, and
detailed information about these properties include the name of the listing's broker.
Listing content is copyright © 2019 RMLS of Portland, Oregon.
All information provided is deemed reliable but is not guaranteed and should be independently verified.
Mohan Realty Group data last checked: Jun 08, 2025 21:19 | Listing last modified Jun 08, 2025 08:51.
Some properties which appear for sale on this web site may subsequently have sold or may no longer be available.
Love this home?

Mohanraj Rajendran
Real Estate Agent
(503) 336-1515Tanasbourne Model Home! This stunning 4-bedroom, 2.5 bath former model home showcases gorgeous maple hardwoods throughout the main level, high ceilings, and a dual-sided fireplace connecting the living and family rooms. The spacious kitchen boasts solid surface granite countertops and stainless steel appliances, flowing into the inviting family room with gas fireplace, custom built-ins & window treatments, and a door to the outdoors. Step outside to the charming side yard with aggregate & pavers along with a built-in water fountain, perfect for outdoor relaxation. Powder room & access to the finished garage complete the main level. Upper level has large, vaulted bedrooms with wall to wall carpet and ample closet space. Primary ensuite has a walk in closet, and bathroom with dual sinks, private water closet and soaking tub. Ideally located in the heart of Tanasbourne, just down the street from Magnolia Park and within walking distance to Whole Foods and premier shopping, minutes from top schools, a major employers Nike, and Intel. Don't miss this incredible opportunity! HES Report: https://rpt.greenbuildingregistry.com/hes/OR10237186 [Home Energy Score = 4. HES Report at https://rpt.greenbuildingregistry.com/hes/OR10237186]
