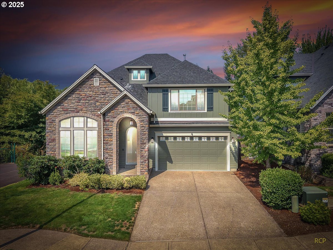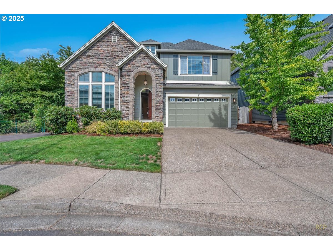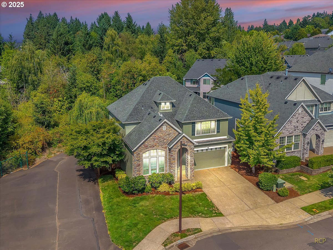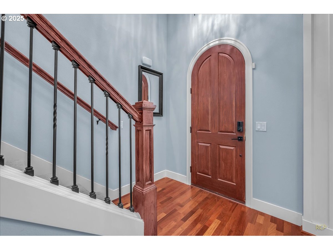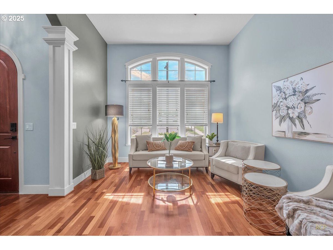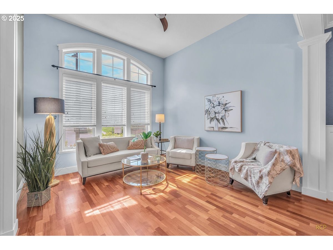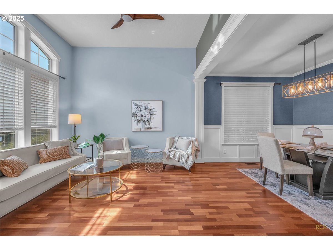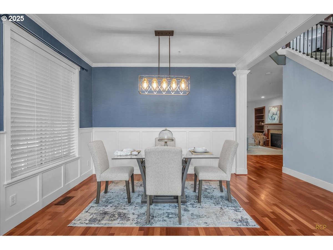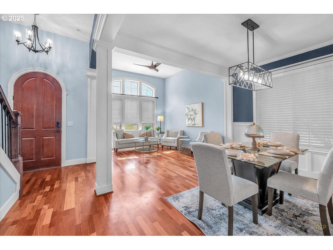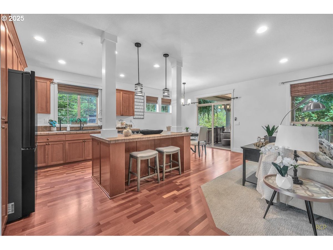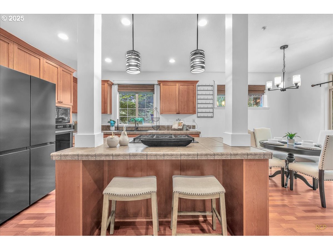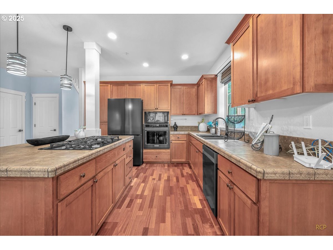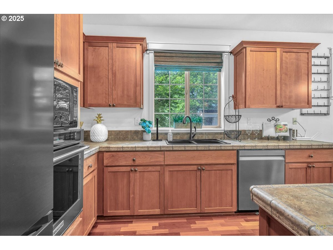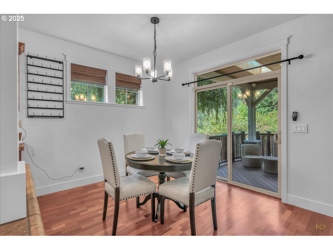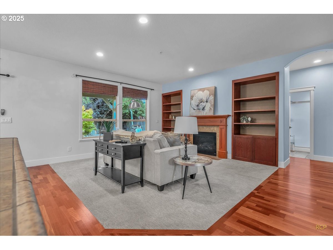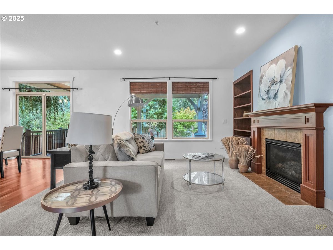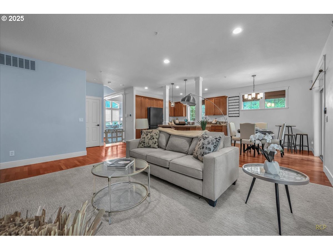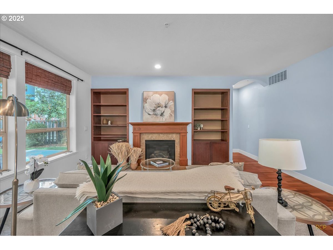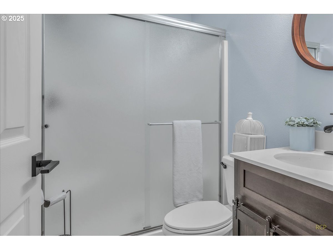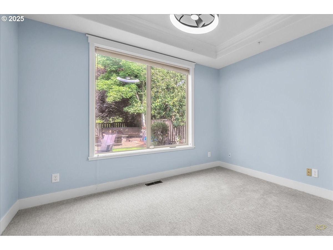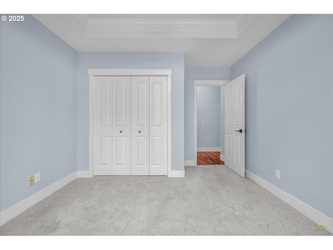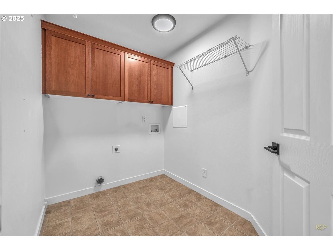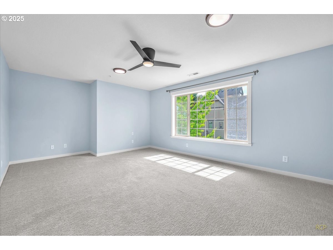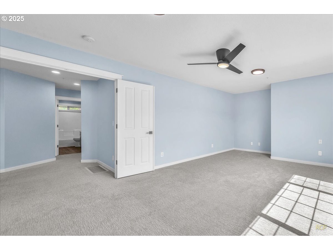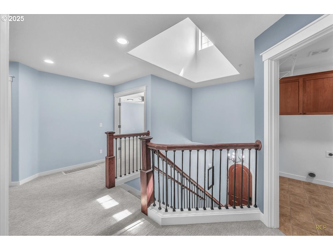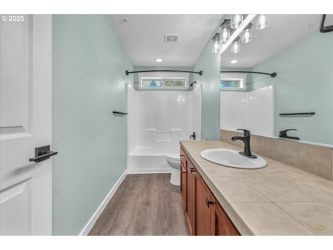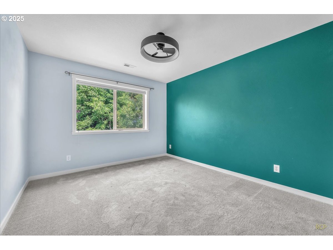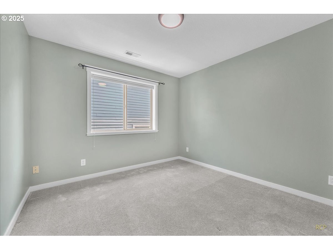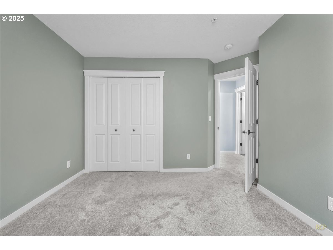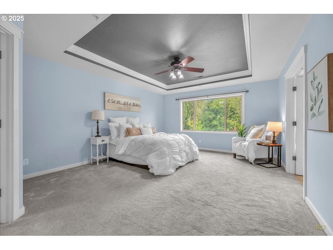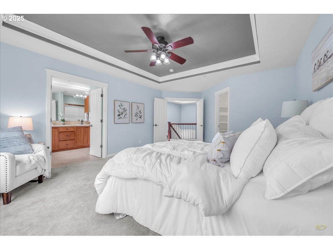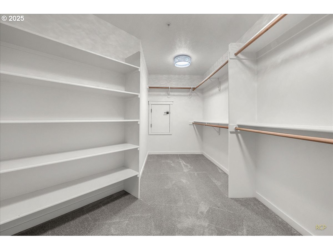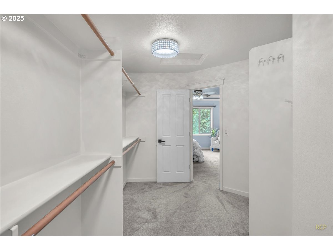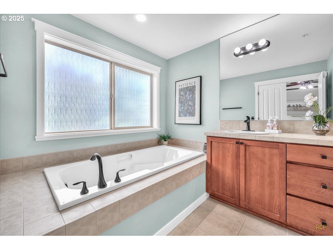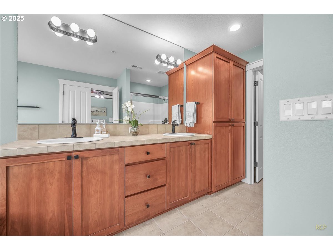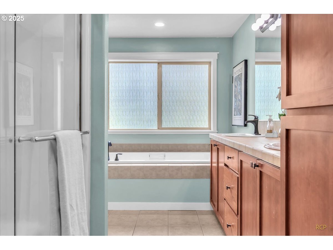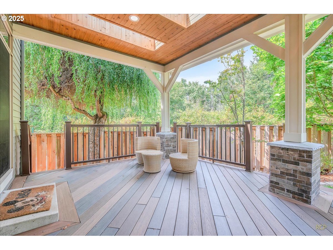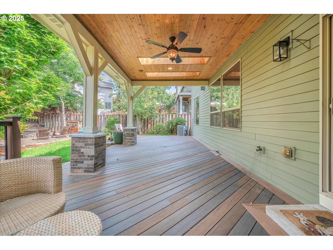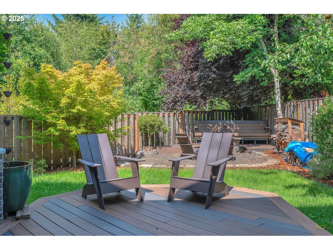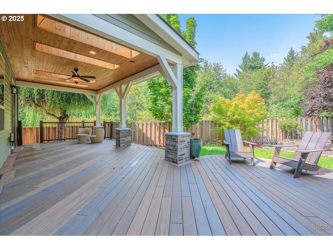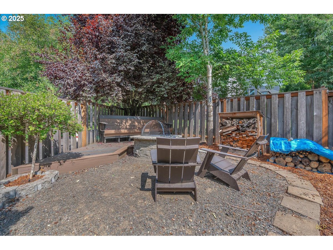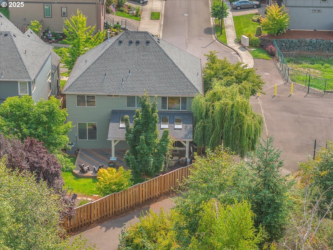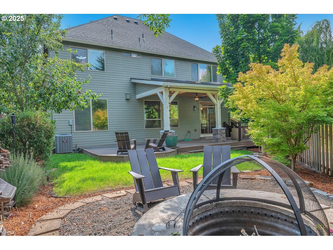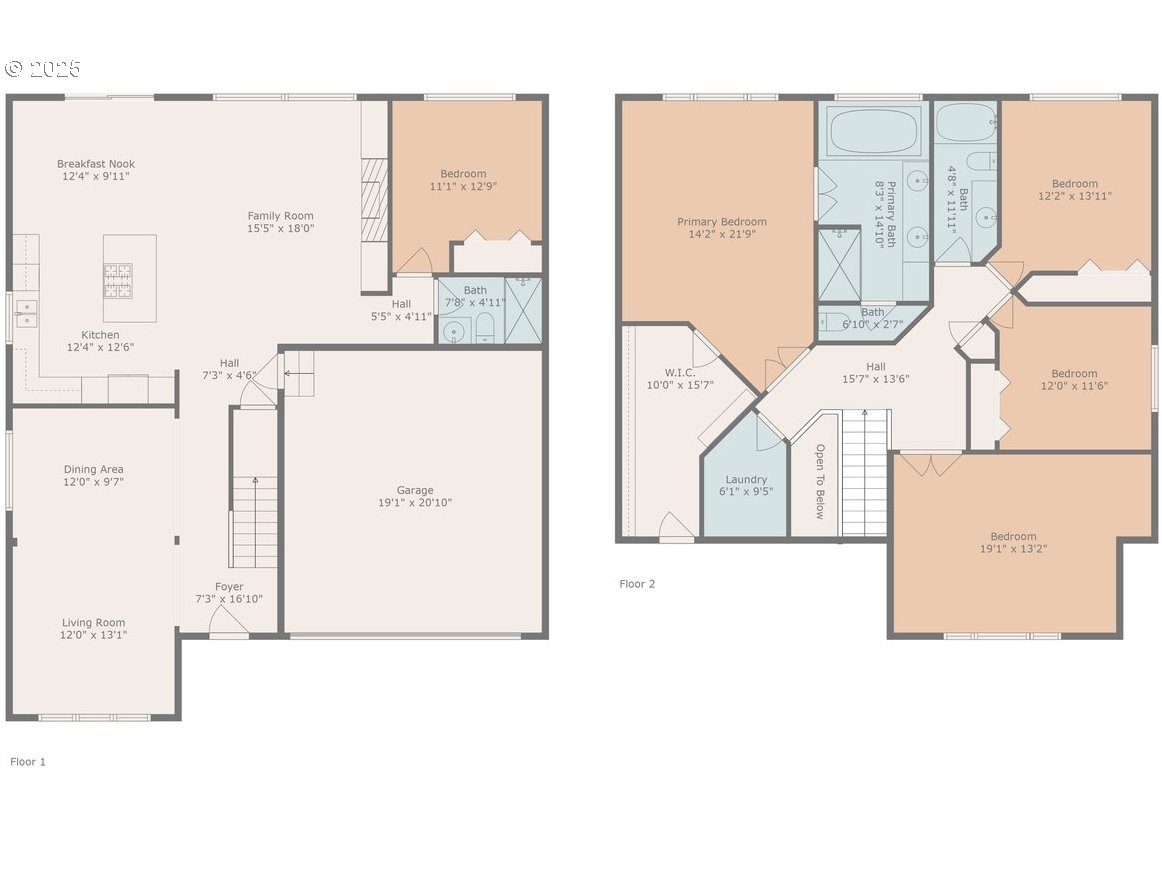16399 SW DEKALB ST
Portland, 97224
-
4 Bed
-
3 Bath
-
2675 SqFt
-
39 DOM
-
Built: 2007
- Status: Active
$729,900
Price cut: $20K (10-01-2025)
$729900
Price cut: $20K (10-01-2025)
-
4 Bed
-
3 Bath
-
2675 SqFt
-
39 DOM
-
Built: 2007
- Status: Active
Love this home?

Mohanraj Rajendran
Real Estate Agent
(503) 336-1515Spacious Craftsman home in a quiet, manicured neighborhood backing to greenspace with no neighbor on one side for added privacy. Walking distance to the new elementary school, this well-designed floor plan offers flexibility and comfort, with multiple living areas and abundant storage throughout. The main level features cherry hardwood floors, a vaulted living room with large windows for natural light, and a kitchen with gas cooktop, island, and generous cabinetry. A family room, full bath, and fourth bedroom with closet complete the main level—ideal for use as a guest suite, office, or den.Upstairs, the oversized primary suite includes a huge walk-in closet and private bath with soaking tub and dual vanities. Two additional bedrooms share a full bath, and a large bonus room provides space for media, play, or hobbies.Outdoor living is a highlight, with a covered back deck that allows for year-round enjoyment. The private backyard is framed by mature trees and opens to greenspace, creating a peaceful setting with extra elbow room.Additional features include three full bathrooms, an oversized garage with built-ins, and versatile storage throughout the home. Located on a low-traffic street, this property combines privacy and convenience, with easy access to parks, schools, and nearby amenities.
Listing Provided Courtesy of Dawn Cordiner, eXp Realty, LLC
General Information
-
342290229
-
SingleFamilyResidence
-
39 DOM
-
4
-
8276.4 SqFt
-
3
-
2675
-
2007
-
-
Washington
-
R2149879
-
Art Rutkin
-
Twality
-
Tualatin
-
Residential
-
SingleFamilyResidence
-
ARBOR POINTE NO.2, LOT 68, ACRES 0.19
Listing Provided Courtesy of Dawn Cordiner, eXp Realty, LLC
Mohan Realty Group data last checked: Oct 23, 2025 09:56 | Listing last modified Oct 13, 2025 02:38,
Source:

Residence Information
-
1396
-
1279
-
0
-
2675
-
Trio
-
2675
-
1/Gas
-
4
-
3
-
0
-
3
-
Composition
-
2, Attached
-
Stories2,Craftsman
-
Driveway,OffStreet
-
2
-
2007
-
No
-
-
CementSiding, Stone
-
CrawlSpace
-
-
-
CrawlSpace
-
ConcretePerimeter
-
DoublePaneWindows,Vi
-
FrontYardLandscaping
Features and Utilities
-
CeilingFan, HardwoodFloors, LivingRoomDiningRoomCombo
-
BuiltinOven, CookIsland, Cooktop, Dishwasher, Disposal, DownDraft, FreeStandingRefrigerator, GasAppliances,
-
CeilingFan, GarageDoorOpener, HardwoodFloors, HighSpeedInternet, Laundry, SoakingTub, Sprinkler, TileFloor,
-
CoveredDeck, Fenced, Patio, Porch, Sprinkler, Yard
-
-
CentralAir
-
Gas
-
ForcedAir
-
PublicSewer
-
Gas
-
Gas
Financial
-
6772.77
-
1
-
-
176 / Month
-
-
Cash,Conventional,FHA,VALoan
-
09-04-2025
-
-
No
-
No
Comparable Information
-
-
39
-
49
-
-
Cash,Conventional,FHA,VALoan
-
$749,900
-
$729,900
-
-
Oct 13, 2025 02:38
Schools
Map
Listing courtesy of eXp Realty, LLC.
 The content relating to real estate for sale on this site comes in part from the IDX program of the RMLS of Portland, Oregon.
Real Estate listings held by brokerage firms other than this firm are marked with the RMLS logo, and
detailed information about these properties include the name of the listing's broker.
Listing content is copyright © 2019 RMLS of Portland, Oregon.
All information provided is deemed reliable but is not guaranteed and should be independently verified.
Mohan Realty Group data last checked: Oct 23, 2025 09:56 | Listing last modified Oct 13, 2025 02:38.
Some properties which appear for sale on this web site may subsequently have sold or may no longer be available.
The content relating to real estate for sale on this site comes in part from the IDX program of the RMLS of Portland, Oregon.
Real Estate listings held by brokerage firms other than this firm are marked with the RMLS logo, and
detailed information about these properties include the name of the listing's broker.
Listing content is copyright © 2019 RMLS of Portland, Oregon.
All information provided is deemed reliable but is not guaranteed and should be independently verified.
Mohan Realty Group data last checked: Oct 23, 2025 09:56 | Listing last modified Oct 13, 2025 02:38.
Some properties which appear for sale on this web site may subsequently have sold or may no longer be available.
Love this home?

Mohanraj Rajendran
Real Estate Agent
(503) 336-1515Spacious Craftsman home in a quiet, manicured neighborhood backing to greenspace with no neighbor on one side for added privacy. Walking distance to the new elementary school, this well-designed floor plan offers flexibility and comfort, with multiple living areas and abundant storage throughout. The main level features cherry hardwood floors, a vaulted living room with large windows for natural light, and a kitchen with gas cooktop, island, and generous cabinetry. A family room, full bath, and fourth bedroom with closet complete the main level—ideal for use as a guest suite, office, or den.Upstairs, the oversized primary suite includes a huge walk-in closet and private bath with soaking tub and dual vanities. Two additional bedrooms share a full bath, and a large bonus room provides space for media, play, or hobbies.Outdoor living is a highlight, with a covered back deck that allows for year-round enjoyment. The private backyard is framed by mature trees and opens to greenspace, creating a peaceful setting with extra elbow room.Additional features include three full bathrooms, an oversized garage with built-ins, and versatile storage throughout the home. Located on a low-traffic street, this property combines privacy and convenience, with easy access to parks, schools, and nearby amenities.
