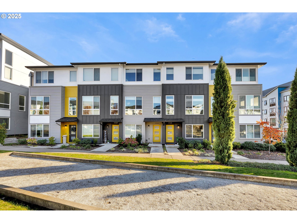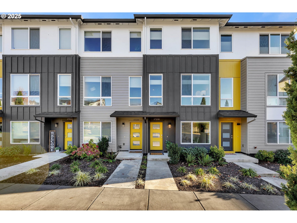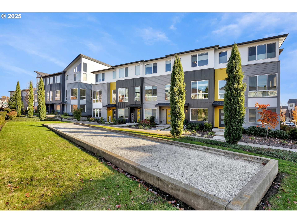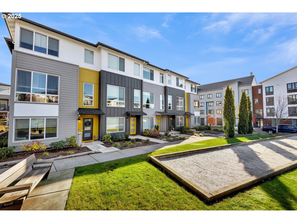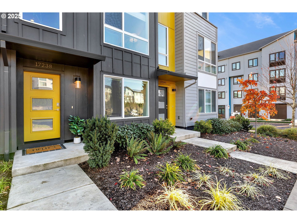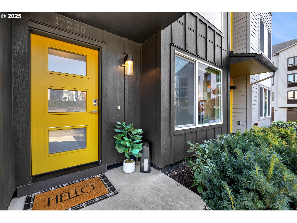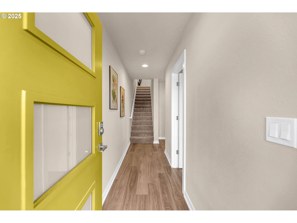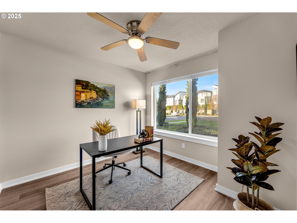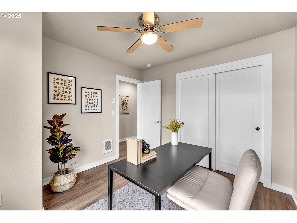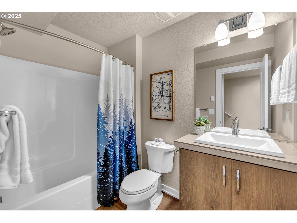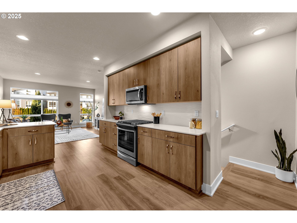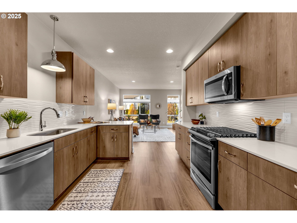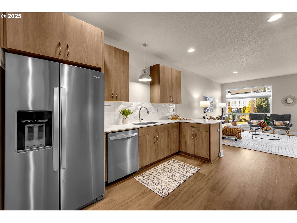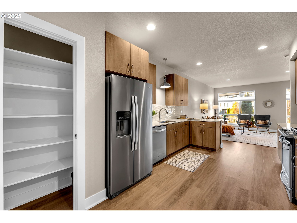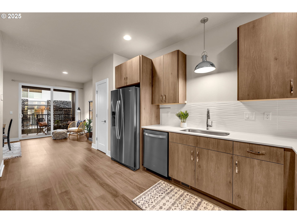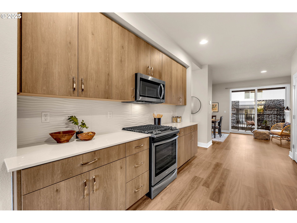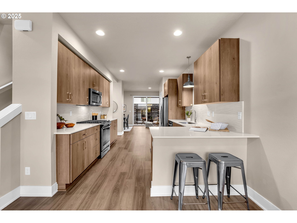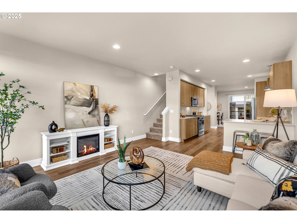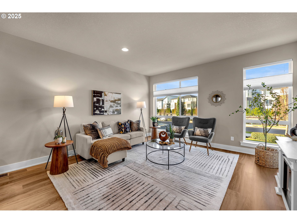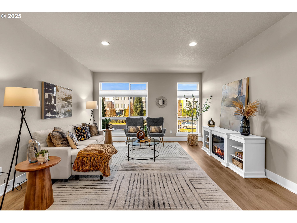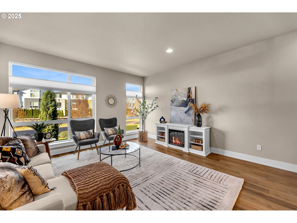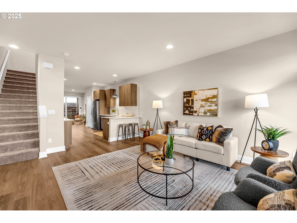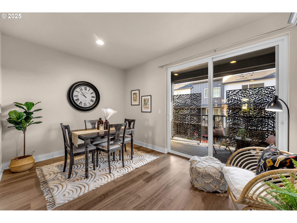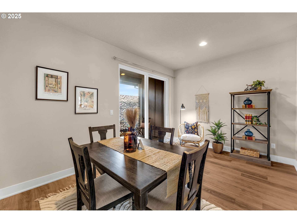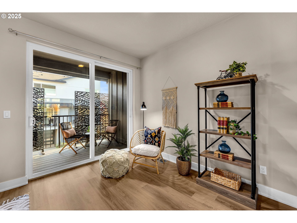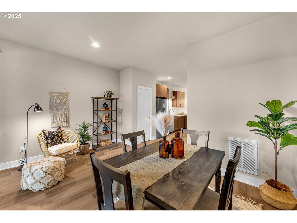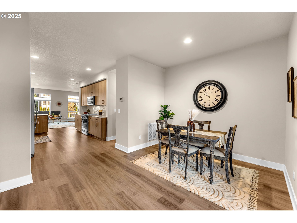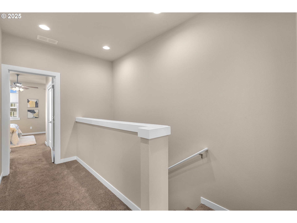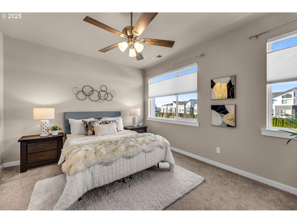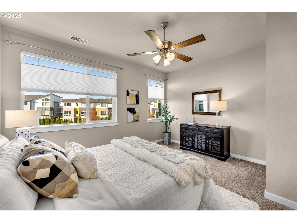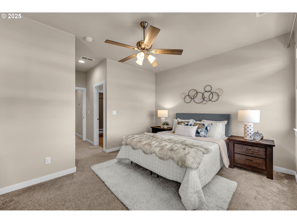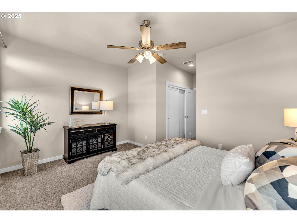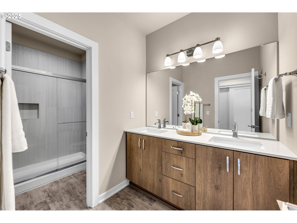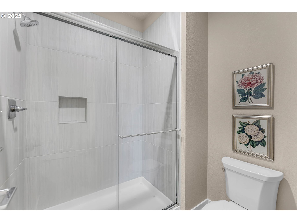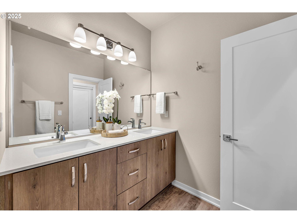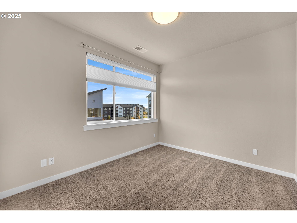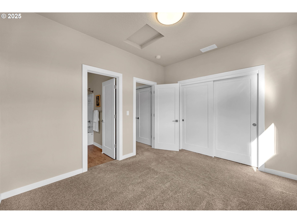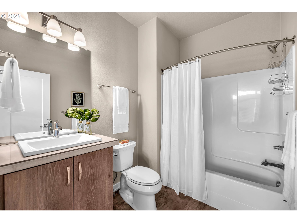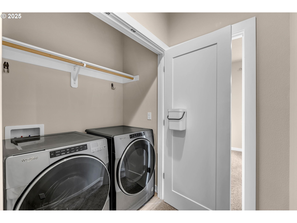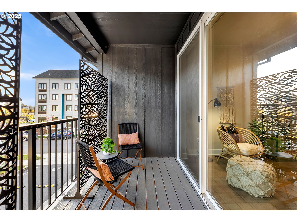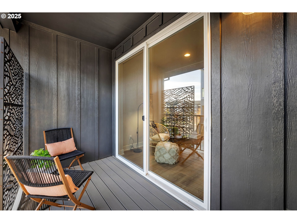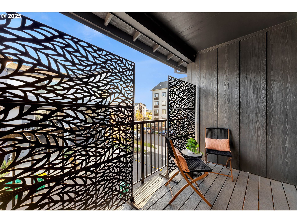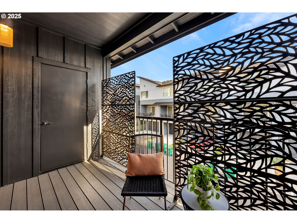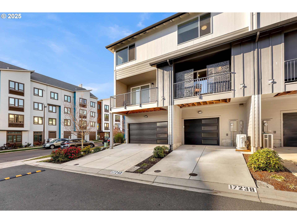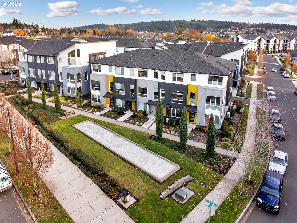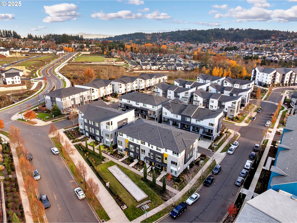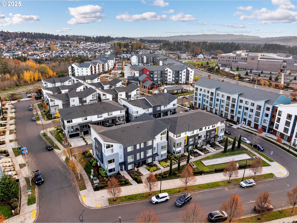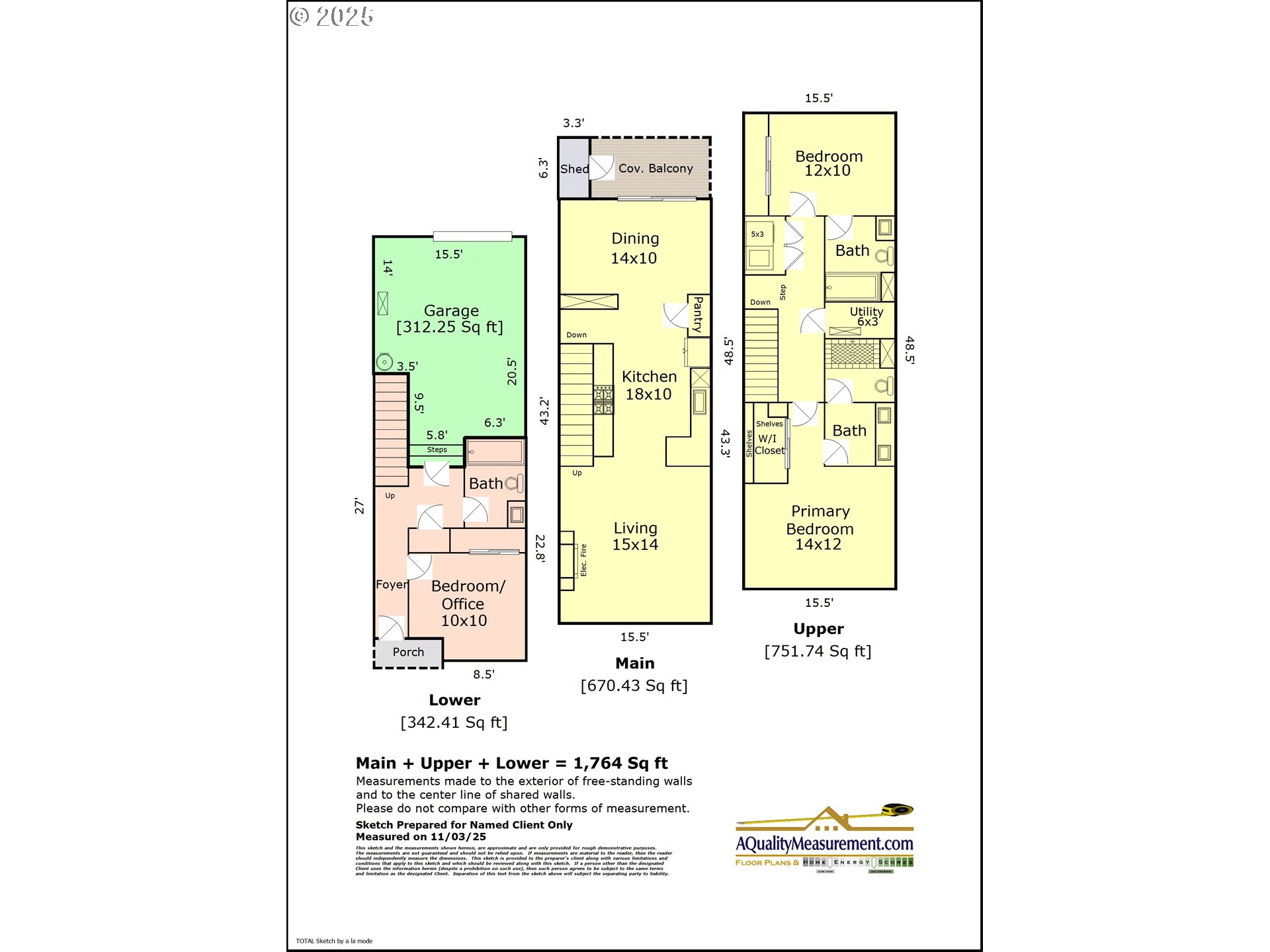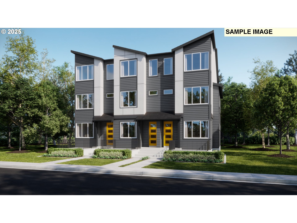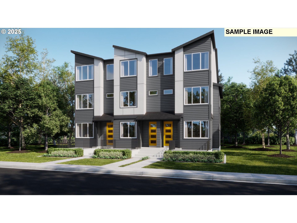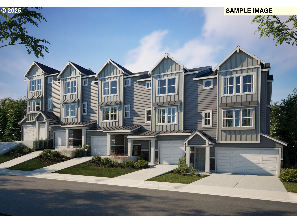17238 SW GOLDCREST LN
Beaverton, 97007
-
3 Bed
-
3 Bath
-
1764 SqFt
-
34 DOM
-
Built: 2021
- Status: Active
$450,000
$450000
-
3 Bed
-
3 Bath
-
1764 SqFt
-
34 DOM
-
Built: 2021
- Status: Active
Love this home?

Mohanraj Rajendran
Real Estate Agent
(503) 336-1515Sleek, modern, and filled with natural light, this beautifully designed home sits in one of Beaverton’s most desirable locations. Enjoy easy access to Progress Ridge, Murray Hill, New Seasons, parks, nature trails, and top-rated schools. The main level features Luxury Vinyl Plank flooring, soaring ceilings, and oversized windows that create an open, airy feel. The contemporary kitchen showcases stainless steel appliances, quartz countertops, and soft-close cabinetry carried throughout the home for a cohesive, elevated finish. The open-concept living and dining areas provide effortless flow, and a spacious Trex deck with additional storage extends the living space outdoors. Upstairs, dual owner’s suites offer exceptional comfort and privacy, with the laundry conveniently located on the upper level. The lower level includes a third bedroom and a full bathroom - an ideal setup for guests, multigenerational living, or a private office - and also features Luxury Vinyl Plank flooring. Additional highlights include energy-efficient construction by West Hills Homes, a dual-zone heat pump system for year-round comfort, an EV charger in the garage, and top-down bottom-up shades throughout. With its modern design, efficient systems, and unbeatable location, this home delivers a truly elevated living experience!
Listing Provided Courtesy of April Keesey, Windermere Heritage
General Information
-
637182557
-
Attached
-
34 DOM
-
3
-
1306.8 SqFt
-
3
-
1764
-
2021
-
RMA
-
Washington
-
R2207261
-
Scholls Hts
-
Conestoga
-
Mountainside
-
Residential
-
Attached
-
SOUTH COOPER MOUNTAIN HEIGHTS, LOT 46, ACRES 0.03
Listing Provided Courtesy of April Keesey, Windermere Heritage
Mohan Realty Group data last checked: Dec 30, 2025 11:12 | Listing last modified Dec 18, 2025 14:12,
Source:

Residence Information
-
752
-
670
-
342
-
1764
-
A-Quality
-
1422
-
-
3
-
3
-
0
-
3
-
Composition
-
1, Attached, ExtraDeep
-
Modern,Townhouse
-
Driveway,OnStreet
-
3
-
2021
-
No
-
-
CementSiding
-
None
-
-
-
None
-
Slab
-
DoublePaneWindows,Vi
-
Commons, ExteriorMain
Features and Utilities
-
GreatRoom
-
Dishwasher, Disposal, ENERGYSTARQualifiedAppliances, FreeStandingGasRange, GasAppliances, Microwave, Pantr
-
CeilingFan, GarageDoorOpener, HighCeilings, Laundry, LoVOCMaterial, LuxuryVinylPlank, Quartz, SoakingTub, Wa
-
CoveredDeck, Porch
-
GarageonMain, NaturalLighting
-
HeatPump
-
Electricity, ENERGYSTARQualifie
-
HeatPump
-
PublicSewer
-
Electricity, ENERGYSTARQualifiedEquipment
-
Electricity, Gas
Financial
-
5920.72
-
1
-
-
214 / Month
-
-
Cash,Conventional,FHA,VALoan
-
11-14-2025
-
-
No
-
No
Comparable Information
-
-
34
-
46
-
-
Cash,Conventional,FHA,VALoan
-
$450,000
-
$450,000
-
-
Dec 18, 2025 14:12
Schools
Map
Listing courtesy of Windermere Heritage.
 The content relating to real estate for sale on this site comes in part from the IDX program of the RMLS of Portland, Oregon.
Real Estate listings held by brokerage firms other than this firm are marked with the RMLS logo, and
detailed information about these properties include the name of the listing's broker.
Listing content is copyright © 2019 RMLS of Portland, Oregon.
All information provided is deemed reliable but is not guaranteed and should be independently verified.
Mohan Realty Group data last checked: Dec 30, 2025 11:12 | Listing last modified Dec 18, 2025 14:12.
Some properties which appear for sale on this web site may subsequently have sold or may no longer be available.
The content relating to real estate for sale on this site comes in part from the IDX program of the RMLS of Portland, Oregon.
Real Estate listings held by brokerage firms other than this firm are marked with the RMLS logo, and
detailed information about these properties include the name of the listing's broker.
Listing content is copyright © 2019 RMLS of Portland, Oregon.
All information provided is deemed reliable but is not guaranteed and should be independently verified.
Mohan Realty Group data last checked: Dec 30, 2025 11:12 | Listing last modified Dec 18, 2025 14:12.
Some properties which appear for sale on this web site may subsequently have sold or may no longer be available.
Love this home?

Mohanraj Rajendran
Real Estate Agent
(503) 336-1515Sleek, modern, and filled with natural light, this beautifully designed home sits in one of Beaverton’s most desirable locations. Enjoy easy access to Progress Ridge, Murray Hill, New Seasons, parks, nature trails, and top-rated schools. The main level features Luxury Vinyl Plank flooring, soaring ceilings, and oversized windows that create an open, airy feel. The contemporary kitchen showcases stainless steel appliances, quartz countertops, and soft-close cabinetry carried throughout the home for a cohesive, elevated finish. The open-concept living and dining areas provide effortless flow, and a spacious Trex deck with additional storage extends the living space outdoors. Upstairs, dual owner’s suites offer exceptional comfort and privacy, with the laundry conveniently located on the upper level. The lower level includes a third bedroom and a full bathroom - an ideal setup for guests, multigenerational living, or a private office - and also features Luxury Vinyl Plank flooring. Additional highlights include energy-efficient construction by West Hills Homes, a dual-zone heat pump system for year-round comfort, an EV charger in the garage, and top-down bottom-up shades throughout. With its modern design, efficient systems, and unbeatable location, this home delivers a truly elevated living experience!
