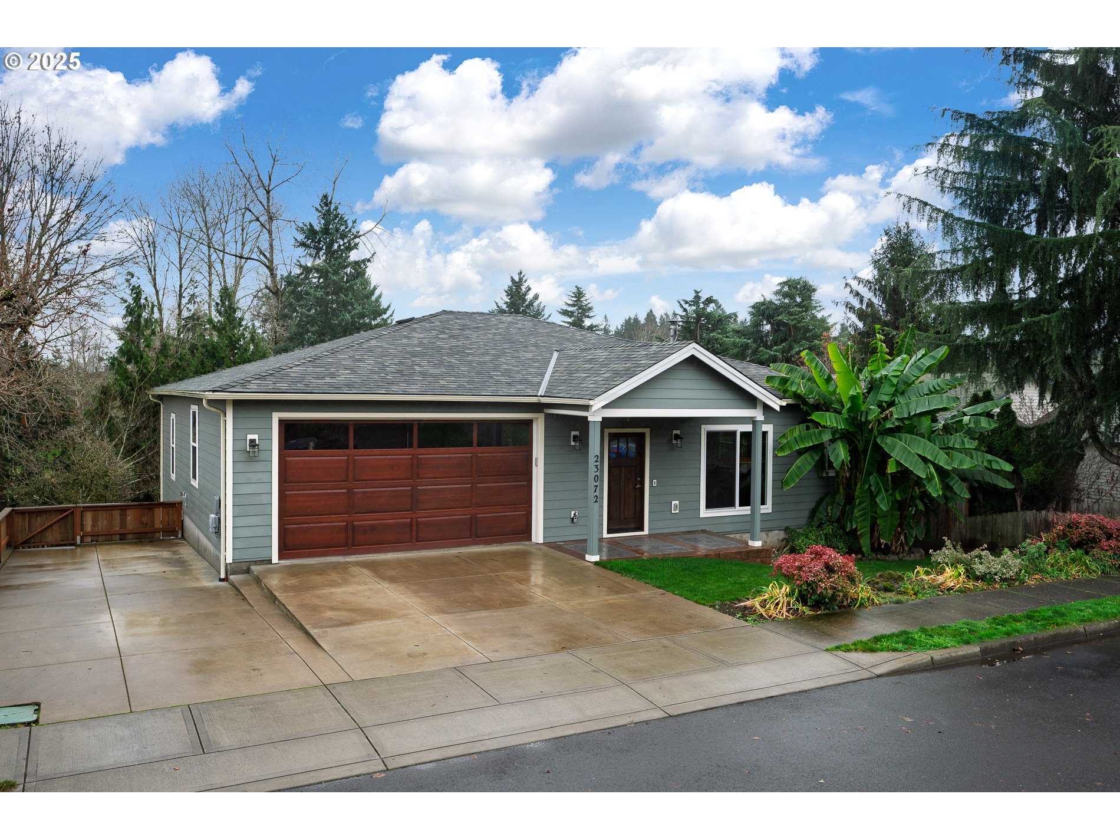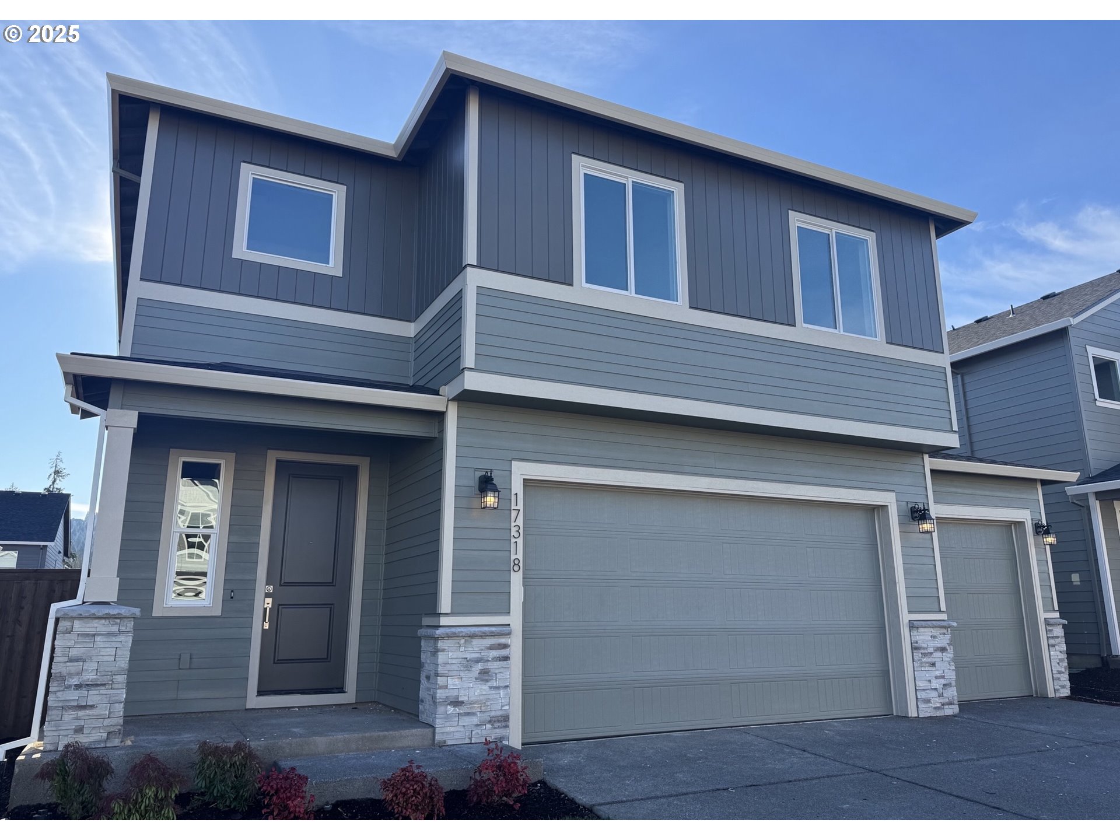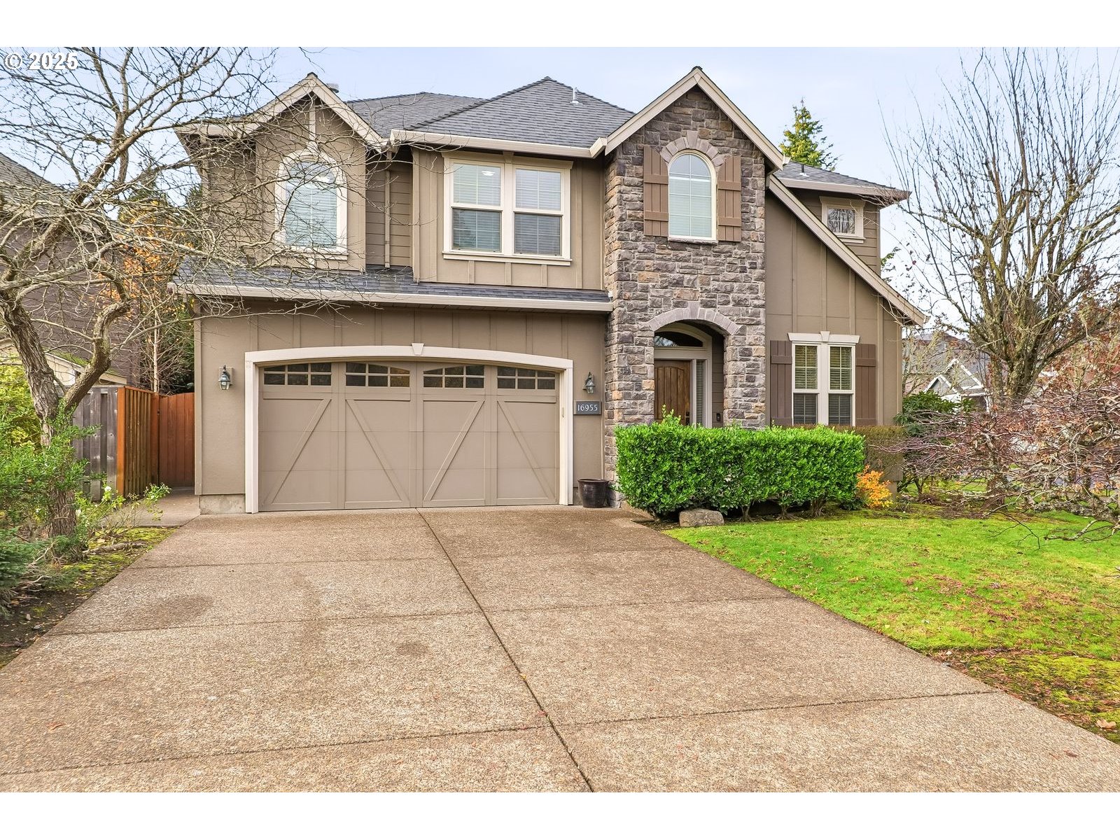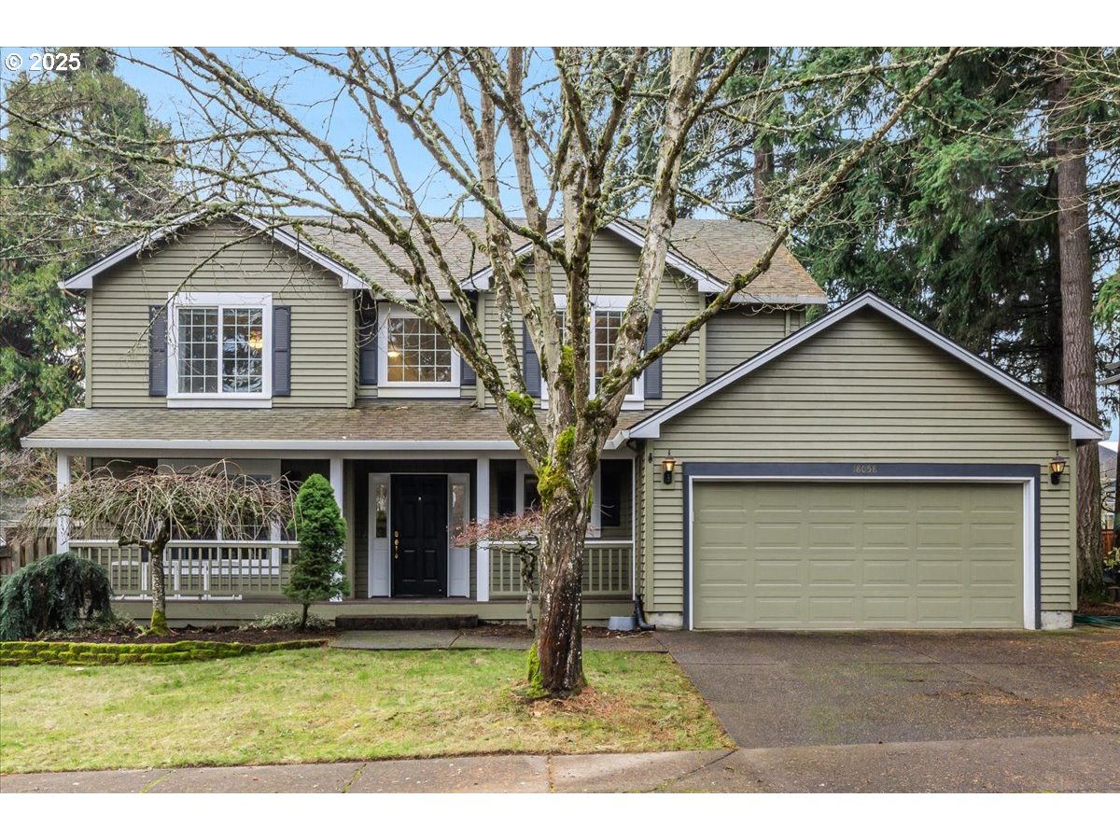17393 SW ATFALATI LN 44
Sherwood, 97140
-
4 Bed
-
3 Bath
-
2321 SqFt
-
178 DOM
-
Built: 2025
- Status: Sold
$767,560
$767560
-
4 Bed
-
3 Bath
-
2321 SqFt
-
178 DOM
-
Built: 2025
- Status: Sold
Love this home?

Mohanraj Rajendran
Real Estate Agent
(503) 336-1515Spacious, Smart, and Stylish! Your Dream Home Awaits! And there's still time for you to customize this plan to your liking!. Discover the 2321 Plan by Holt Homes; an impeccably designed 4-bedroom, 3-bathroom home that blends elegance, functionality, and exceptional craftsmanship in Sherwood’s highly desirable Middlebrook community.3-Car Garage: A rare find, offering ample storage and convenience. Chef’s Kitchen: Featuring quartz countertops, a gas range, add a pot filler, and soft-close cabinetry, and a spacious pantry, perfect for culinary enthusiasts. Main-Level Flexibility: Includes a guest suite or home office with an adjacent full bath, offering convenience and privacy. Luxurious Owner’s Retreat: Unwind in the expansive primary suite with a spa-inspired walk-in shower, and walk-in closet. Thoughtful Layout: Open-concept design with a seamless flow between the kitchen, dining, and great room with a cozy gas fireplace. Outdoor Living: Covered deck and fenced yard provide the ideal space for year-round enjoyment. Community Perks: Nestled in a vibrant neighborhood with walking trails, play structures, picnic areas, and a basketball court, Middlebrook is the perfect place to call home. Schedule your tour today and experience why Holt Homes delivers unparalleled value and quality in new construction! For open house access, contact Agent.
Listing Provided Courtesy of Davide Cook, Holt Homes Realty, LLC
General Information
-
454420573
-
SingleFamilyResidence
-
178 DOM
-
4
-
-
3
-
2321
-
2025
-
R
-
Washington
-
New Construction
-
Ridges
-
Sherwood
-
Sherwood
-
Residential
-
SingleFamilyResidence
-
Middlebrook Lot 44
Listing Provided Courtesy of Davide Cook, Holt Homes Realty, LLC
Mohan Realty Group data last checked: Dec 13, 2025 23:50 | Listing last modified Sep 26, 2025 13:49,
Source:

Residence Information
-
1240
-
1081
-
0
-
2321
-
PLANS
-
2321
-
1/Gas
-
4
-
3
-
0
-
3
-
Shingle
-
3, Attached
-
Stories2,Craftsman
-
Driveway,EVReady
-
2
-
2025
-
No
-
CarChargingStationReady,DoublePaneWindows,ForcedAir95Plus,SolarReady
-
CementSiding, LapSiding
-
CrawlSpace
-
-
-
CrawlSpace
-
StemWall
-
DoublePaneWindows
-
BasketballCourt, Comm
Features and Utilities
-
-
BuiltinOven, Cooktop, Dishwasher, Disposal, GasAppliances, Island, Microwave, Pantry, Quartz, Tile
-
GarageDoorOpener, HighCeilings, LuxuryVinylTile, Quartz, VinylFloor
-
CoveredDeck, Deck, Fenced, Sprinkler, Yard
-
GarageonMain, MainFloorBedroomBath
-
AirConditioningReady
-
Electricity, ENERGYSTARQualifie
-
ENERGYSTARQualifiedEquipment, ForcedAir95Plus
-
PublicSewer
-
Electricity, ENERGYSTARQualifiedEquipment
-
Electricity, Gas
Financial
-
0
-
1
-
-
85 / Month
-
-
Cash,Conventional,VALoan
-
03-12-2025
-
-
No
-
No
Comparable Information
-
09-06-2025
-
178
-
178
-
09-26-2025
-
Cash,Conventional,VALoan
-
$829,305
-
$759,960
-
$767,560
-
Sep 26, 2025 13:49
Schools
Map
Listing courtesy of Holt Homes Realty, LLC.
 The content relating to real estate for sale on this site comes in part from the IDX program of the RMLS of Portland, Oregon.
Real Estate listings held by brokerage firms other than this firm are marked with the RMLS logo, and
detailed information about these properties include the name of the listing's broker.
Listing content is copyright © 2019 RMLS of Portland, Oregon.
All information provided is deemed reliable but is not guaranteed and should be independently verified.
Mohan Realty Group data last checked: Dec 13, 2025 23:50 | Listing last modified Sep 26, 2025 13:49.
Some properties which appear for sale on this web site may subsequently have sold or may no longer be available.
The content relating to real estate for sale on this site comes in part from the IDX program of the RMLS of Portland, Oregon.
Real Estate listings held by brokerage firms other than this firm are marked with the RMLS logo, and
detailed information about these properties include the name of the listing's broker.
Listing content is copyright © 2019 RMLS of Portland, Oregon.
All information provided is deemed reliable but is not guaranteed and should be independently verified.
Mohan Realty Group data last checked: Dec 13, 2025 23:50 | Listing last modified Sep 26, 2025 13:49.
Some properties which appear for sale on this web site may subsequently have sold or may no longer be available.
Love this home?

Mohanraj Rajendran
Real Estate Agent
(503) 336-1515Spacious, Smart, and Stylish! Your Dream Home Awaits! And there's still time for you to customize this plan to your liking!. Discover the 2321 Plan by Holt Homes; an impeccably designed 4-bedroom, 3-bathroom home that blends elegance, functionality, and exceptional craftsmanship in Sherwood’s highly desirable Middlebrook community.3-Car Garage: A rare find, offering ample storage and convenience. Chef’s Kitchen: Featuring quartz countertops, a gas range, add a pot filler, and soft-close cabinetry, and a spacious pantry, perfect for culinary enthusiasts. Main-Level Flexibility: Includes a guest suite or home office with an adjacent full bath, offering convenience and privacy. Luxurious Owner’s Retreat: Unwind in the expansive primary suite with a spa-inspired walk-in shower, and walk-in closet. Thoughtful Layout: Open-concept design with a seamless flow between the kitchen, dining, and great room with a cozy gas fireplace. Outdoor Living: Covered deck and fenced yard provide the ideal space for year-round enjoyment. Community Perks: Nestled in a vibrant neighborhood with walking trails, play structures, picnic areas, and a basketball court, Middlebrook is the perfect place to call home. Schedule your tour today and experience why Holt Homes delivers unparalleled value and quality in new construction! For open house access, contact Agent.



















































