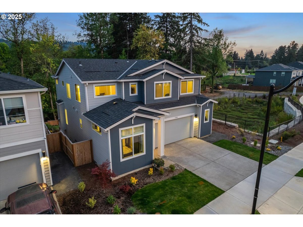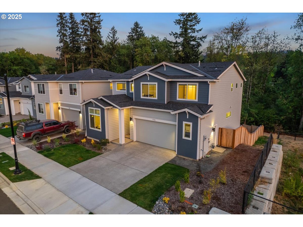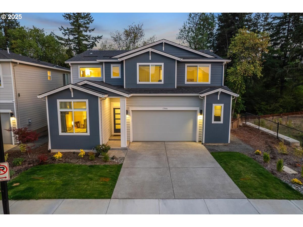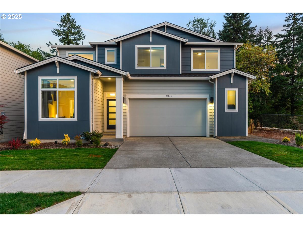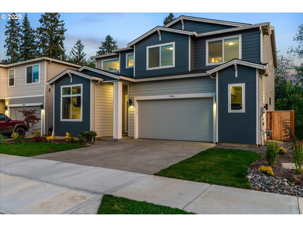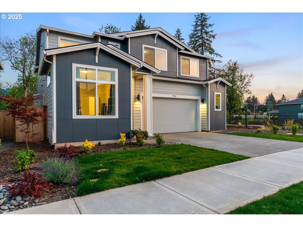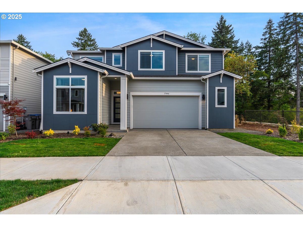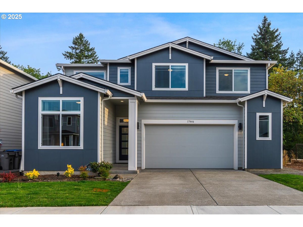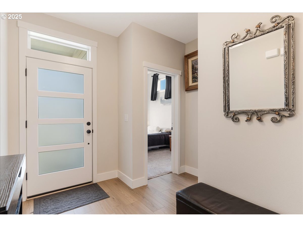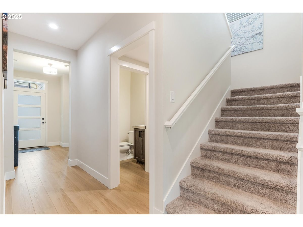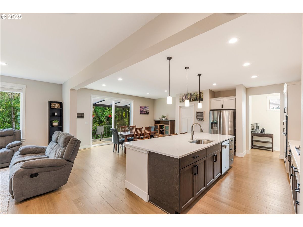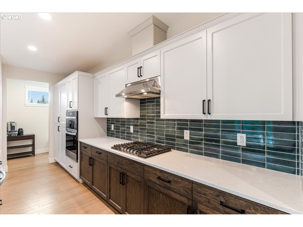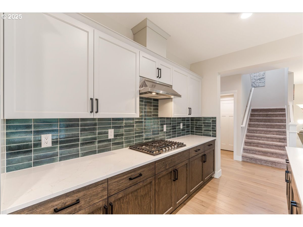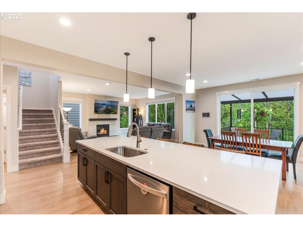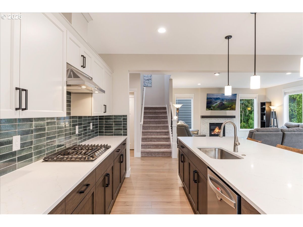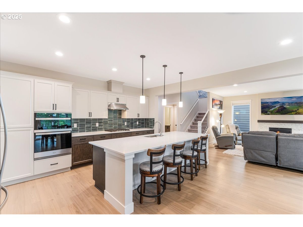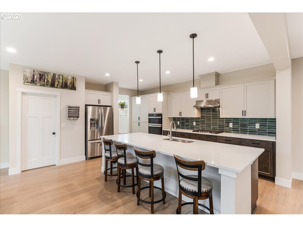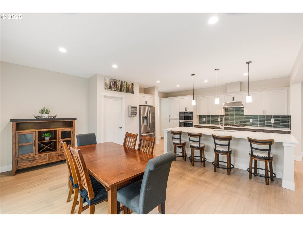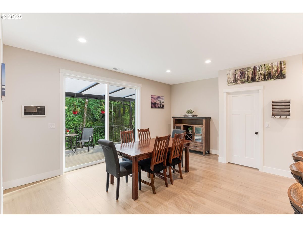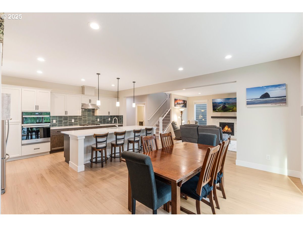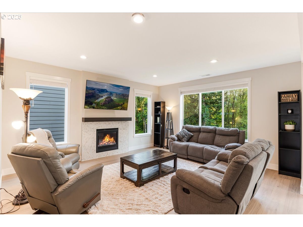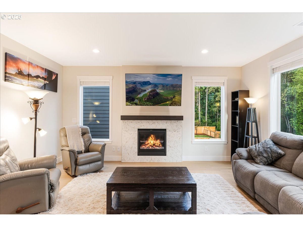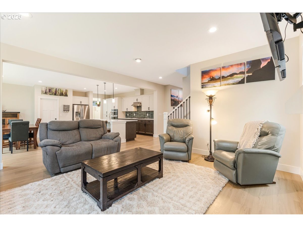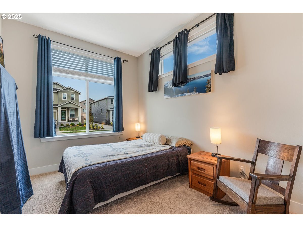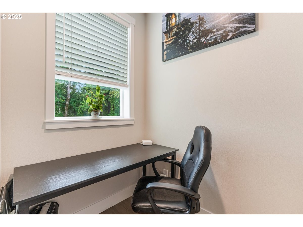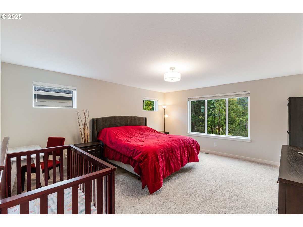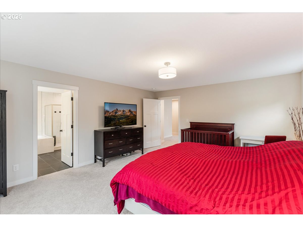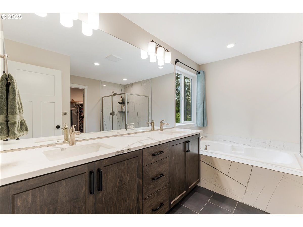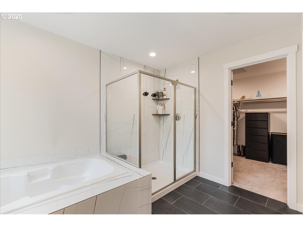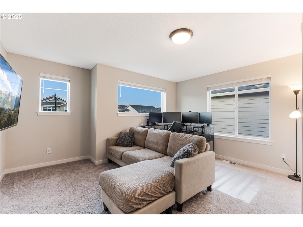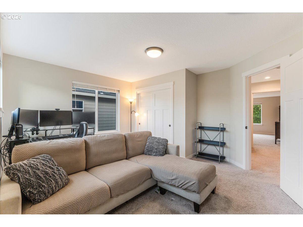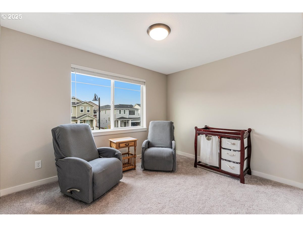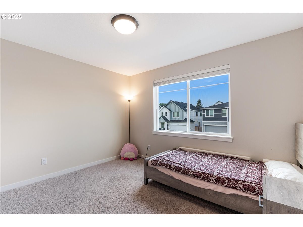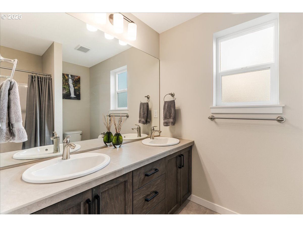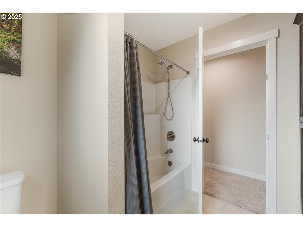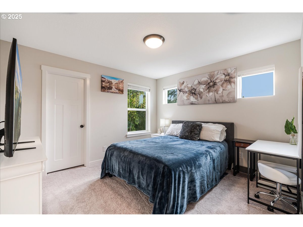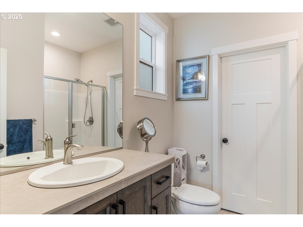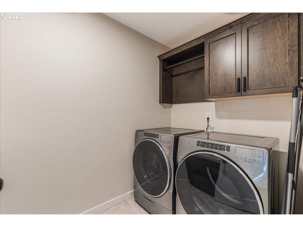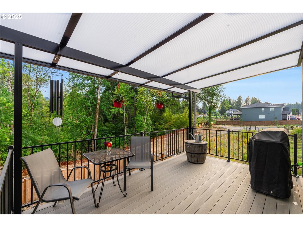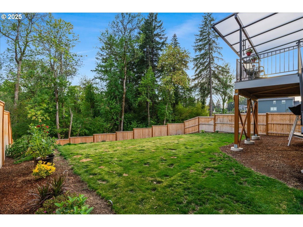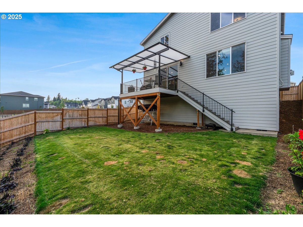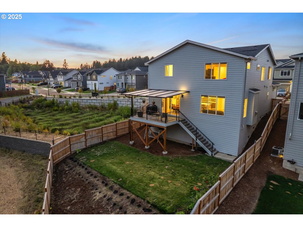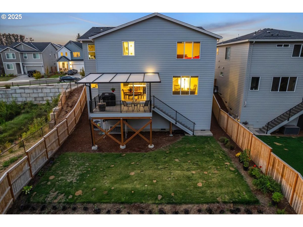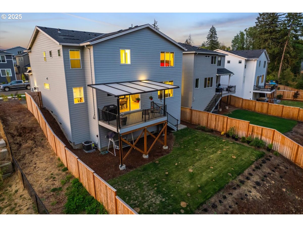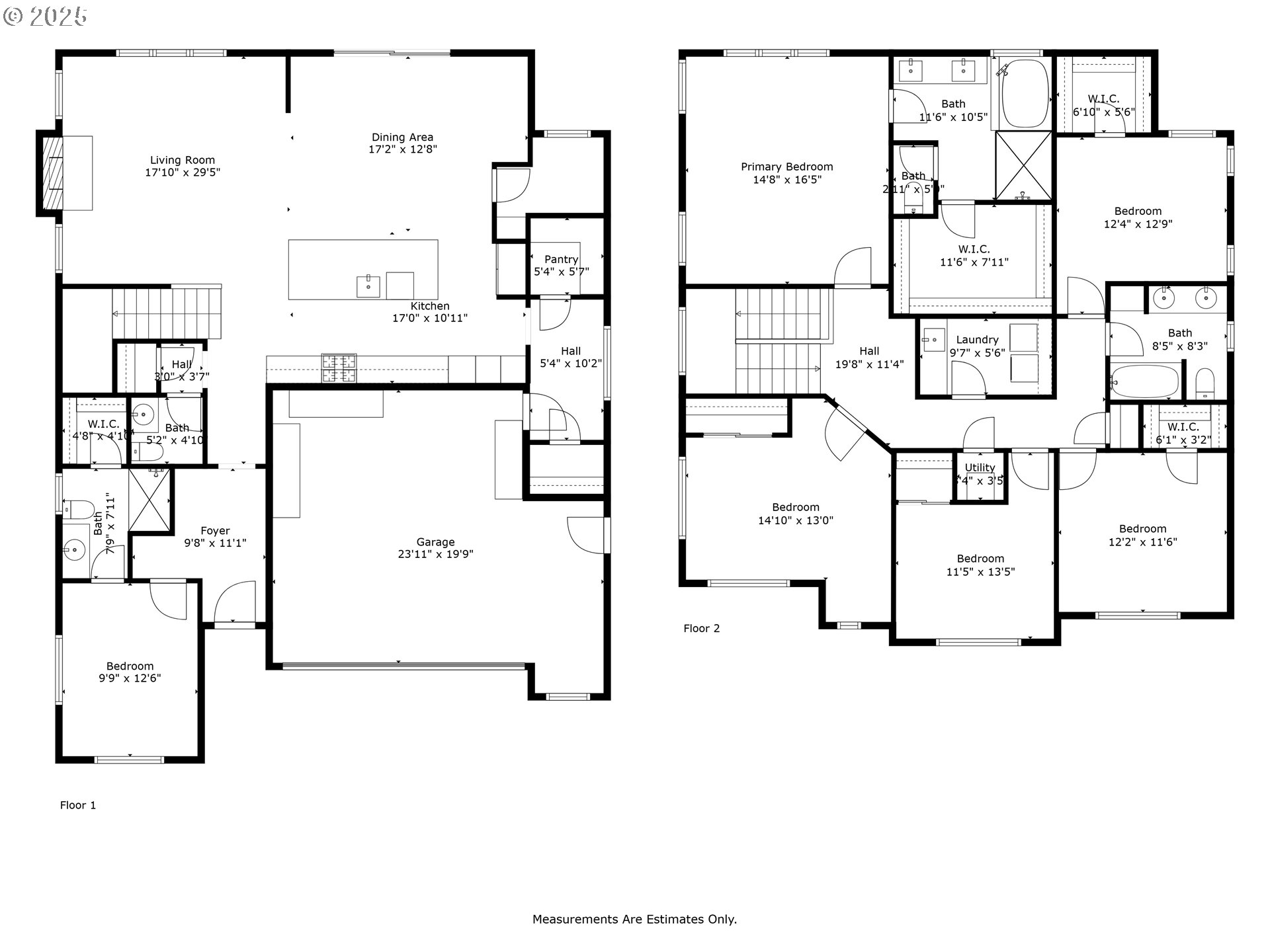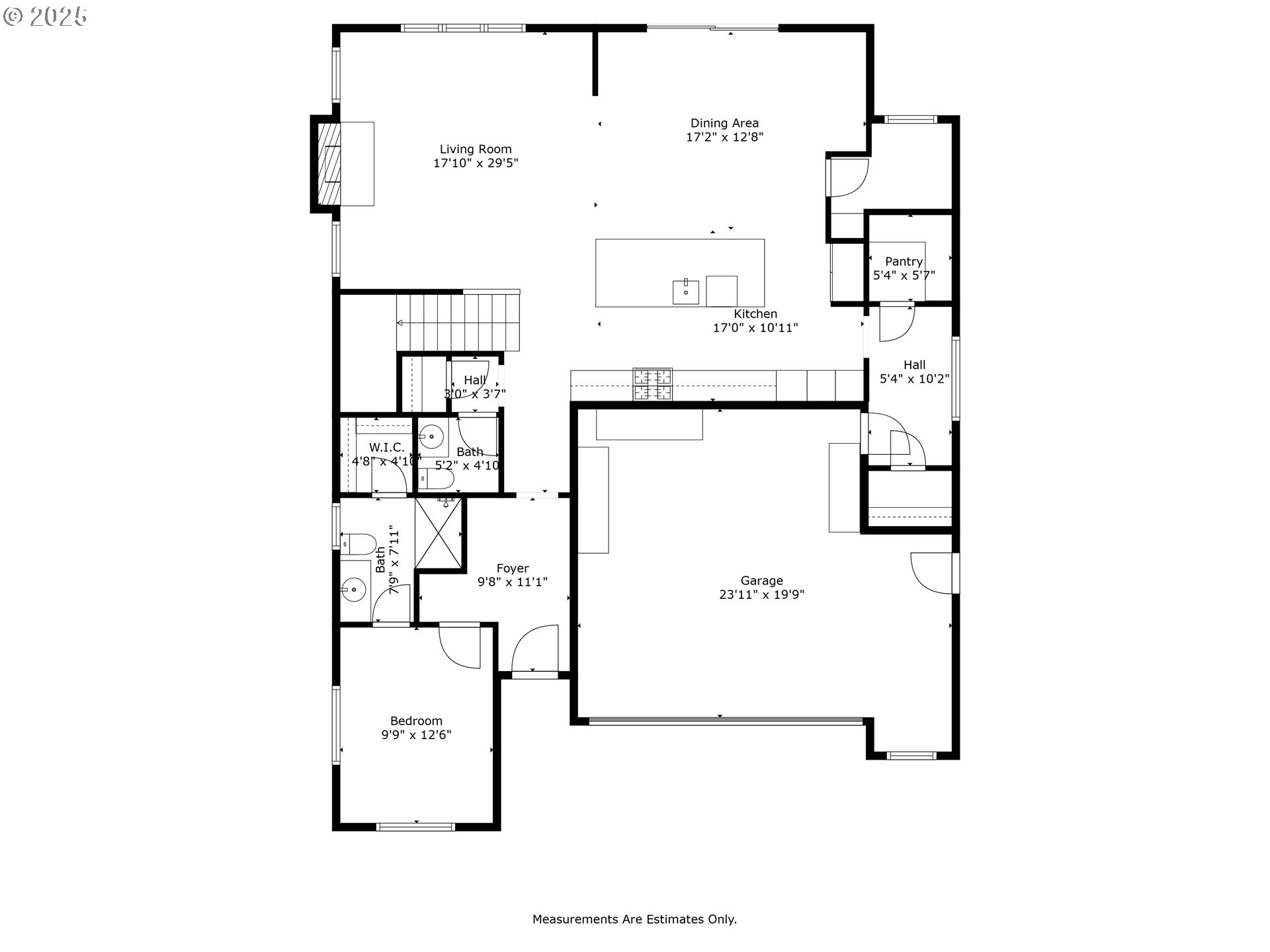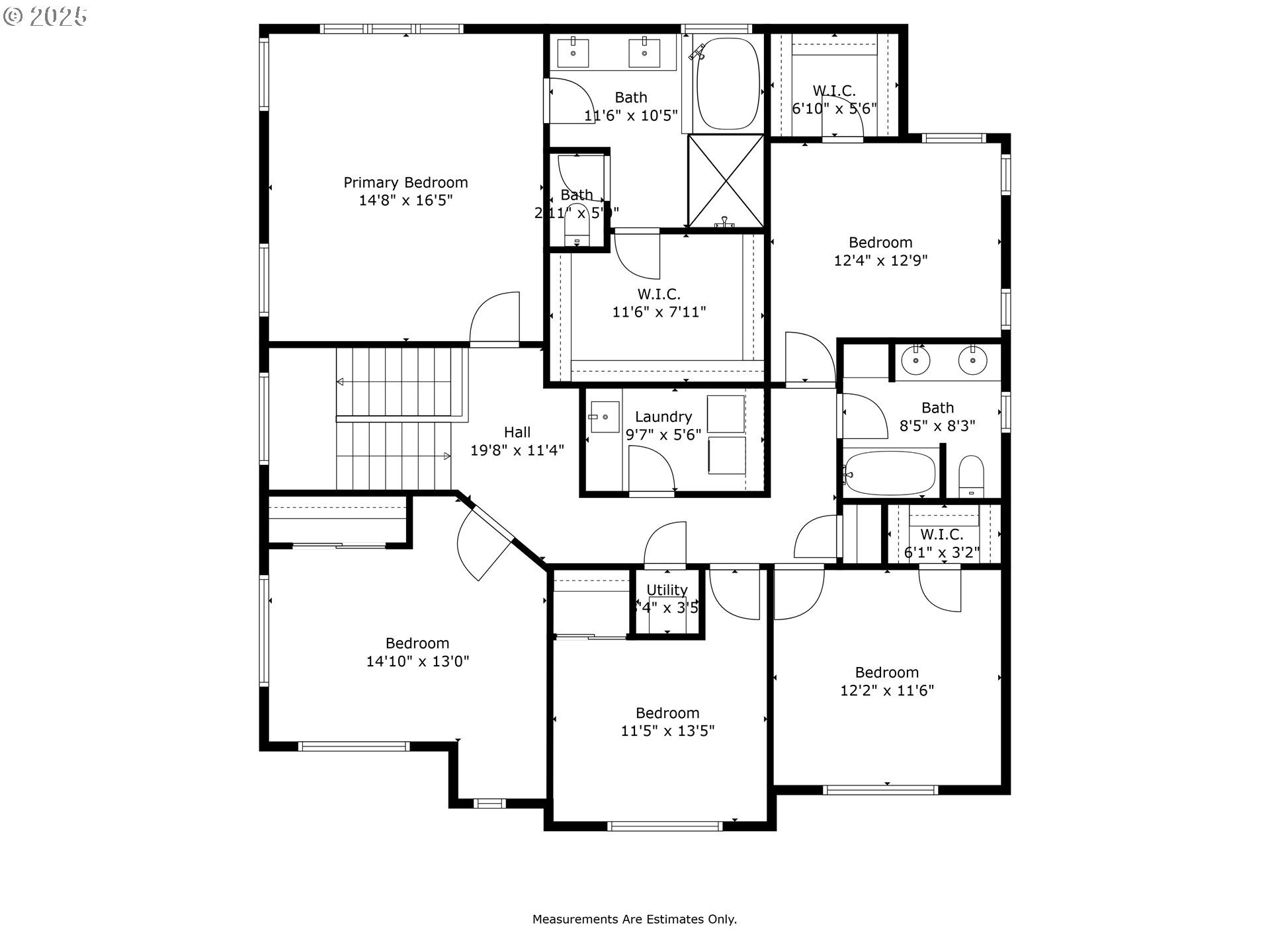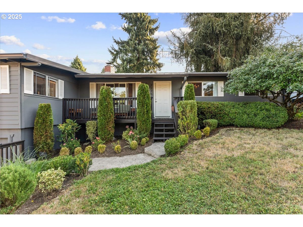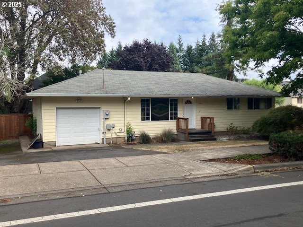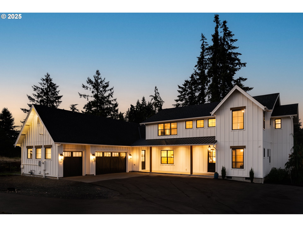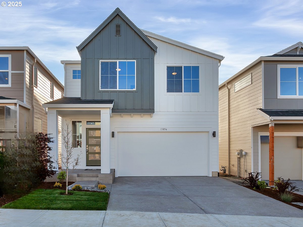17446 SW WAPATO ISLAND DR
Sherwood, 97140
-
6 Bed
-
3.5 Bath
-
2885 SqFt
-
0 DOM
-
Built: 2024
- Status: Active
$899,000
$899000
-
6 Bed
-
3.5 Bath
-
2885 SqFt
-
0 DOM
-
Built: 2024
- Status: Active
Love this home?

Mohanraj Rajendran
Real Estate Agent
(503) 336-1515Built in 2024, this home in Sherwood’s Cedar Creek development features quality finishes and a layout designed for flexibility across its 2,885 square feet. With 6 bedrooms and 3.5 baths, it offers a main-level suite plus a spacious primary suite upstairs with views of the Cedar Creek greenspace. The primary suite also includes a soaking tub, walk-in tile shower, double sinks, and upscale tilework throughout. The kitchen combines function and style with a large eat-in island, quartz counters, stainless steel built-ins, tile backsplash, pantry, and abundant storage. Additional highlights include a mudroom, tech room, tall ceilings on the main level, and a gas fireplace with tile surround in the living room. Sliding doors off the dining area open to a covered deck with a gas hookup, backing to trees, open space, and the hills beyond. Nearby trails connect to the Sherwood trail system. An oversized two-car garage provides added storage and utility.
Listing Provided Courtesy of Andrew Lavier, Premiere Property Group, LLC
General Information
-
779716032
-
SingleFamilyResidence
-
0 DOM
-
6
-
5662.8 SqFt
-
3.5
-
2885
-
2024
-
-
Washington
-
R2227334
-
Ridges
-
Sherwood
-
Sherwood
-
Residential
-
SingleFamilyResidence
-
RIVERSIDE AT CEDAR CREEK, LOT 21, ACRES 0.13
Listing Provided Courtesy of Andrew Lavier, Premiere Property Group, LLC
Mohan Realty Group data last checked: Sep 10, 2025 22:44 | Listing last modified Sep 10, 2025 16:38,
Source:

Residence Information
-
1352
-
1533
-
0
-
2885
-
Builder
-
2885
-
1/Gas
-
6
-
3
-
1
-
3.5
-
Composition
-
2, Attached, Oversized
-
Stories2,NWContemporary
-
Driveway
-
2
-
2024
-
No
-
-
CementSiding
-
CrawlSpace
-
-
-
CrawlSpace
-
ConcretePerimeter
-
DoublePaneWindows,Vi
-
Features and Utilities
-
Fireplace
-
BuiltinOven, BuiltinRange, Dishwasher, Disposal, FreeStandingRefrigerator, GasAppliances, Island, Microwave
-
GarageDoorOpener, HighCeilings, LaminateFlooring, Laundry, Quartz, SoakingTub, TileFloor, WalltoWallCarpet,
-
CoveredDeck, Deck, Fenced, GasHookup, Sprinkler, Yard
-
GarageonMain, MainFloorBedroomBath
-
CentralAir
-
Gas
-
ForcedAir95Plus
-
PublicSewer
-
Gas
-
Gas
Financial
-
2544.57
-
1
-
-
750 / Annually
-
-
Cash,Conventional,FHA,VALoan
-
09-10-2025
-
-
No
-
No
Comparable Information
-
-
0
-
0
-
-
Cash,Conventional,FHA,VALoan
-
$899,000
-
$899,000
-
-
Sep 10, 2025 16:38
Schools
Map
Listing courtesy of Premiere Property Group, LLC.
 The content relating to real estate for sale on this site comes in part from the IDX program of the RMLS of Portland, Oregon.
Real Estate listings held by brokerage firms other than this firm are marked with the RMLS logo, and
detailed information about these properties include the name of the listing's broker.
Listing content is copyright © 2019 RMLS of Portland, Oregon.
All information provided is deemed reliable but is not guaranteed and should be independently verified.
Mohan Realty Group data last checked: Sep 10, 2025 22:44 | Listing last modified Sep 10, 2025 16:38.
Some properties which appear for sale on this web site may subsequently have sold or may no longer be available.
The content relating to real estate for sale on this site comes in part from the IDX program of the RMLS of Portland, Oregon.
Real Estate listings held by brokerage firms other than this firm are marked with the RMLS logo, and
detailed information about these properties include the name of the listing's broker.
Listing content is copyright © 2019 RMLS of Portland, Oregon.
All information provided is deemed reliable but is not guaranteed and should be independently verified.
Mohan Realty Group data last checked: Sep 10, 2025 22:44 | Listing last modified Sep 10, 2025 16:38.
Some properties which appear for sale on this web site may subsequently have sold or may no longer be available.
Love this home?

Mohanraj Rajendran
Real Estate Agent
(503) 336-1515Built in 2024, this home in Sherwood’s Cedar Creek development features quality finishes and a layout designed for flexibility across its 2,885 square feet. With 6 bedrooms and 3.5 baths, it offers a main-level suite plus a spacious primary suite upstairs with views of the Cedar Creek greenspace. The primary suite also includes a soaking tub, walk-in tile shower, double sinks, and upscale tilework throughout. The kitchen combines function and style with a large eat-in island, quartz counters, stainless steel built-ins, tile backsplash, pantry, and abundant storage. Additional highlights include a mudroom, tech room, tall ceilings on the main level, and a gas fireplace with tile surround in the living room. Sliding doors off the dining area open to a covered deck with a gas hookup, backing to trees, open space, and the hills beyond. Nearby trails connect to the Sherwood trail system. An oversized two-car garage provides added storage and utility.
