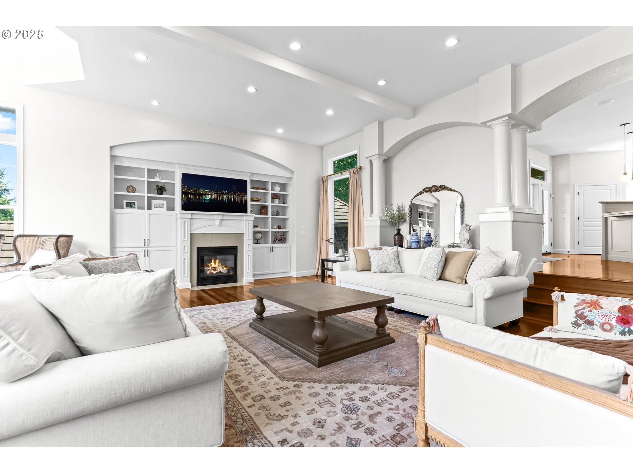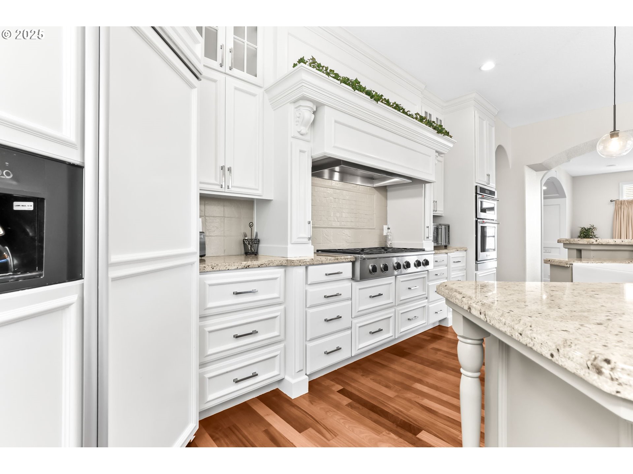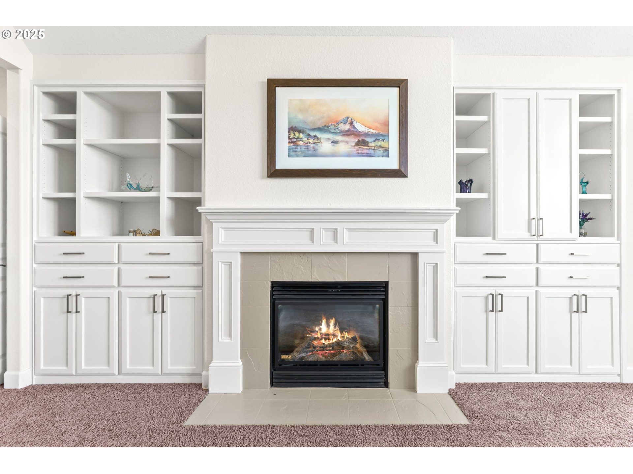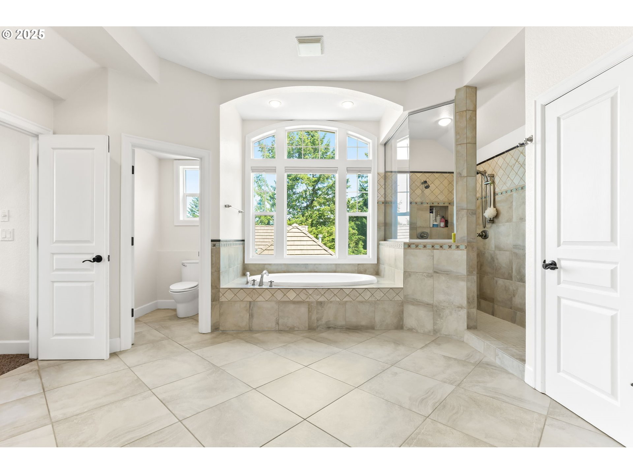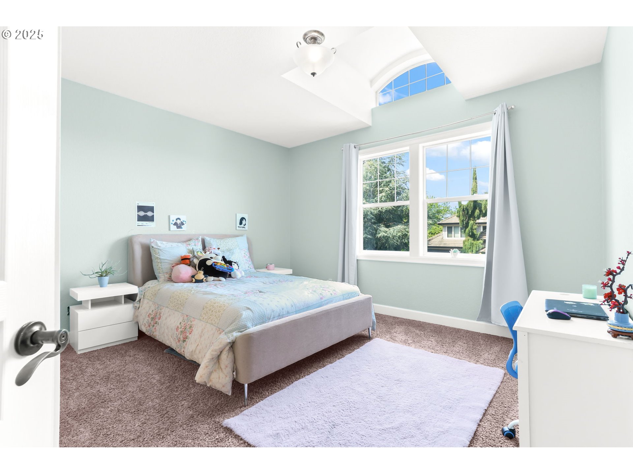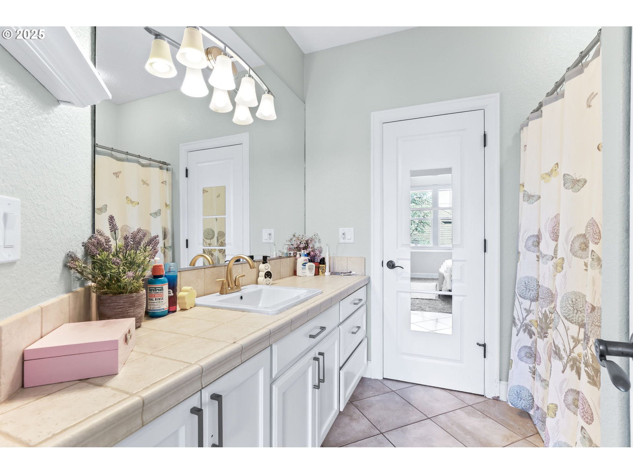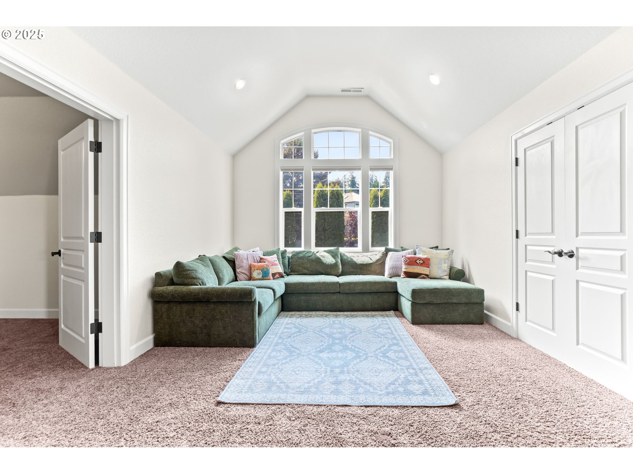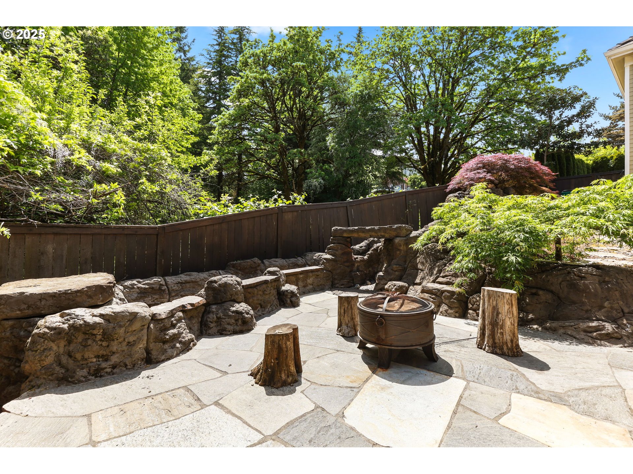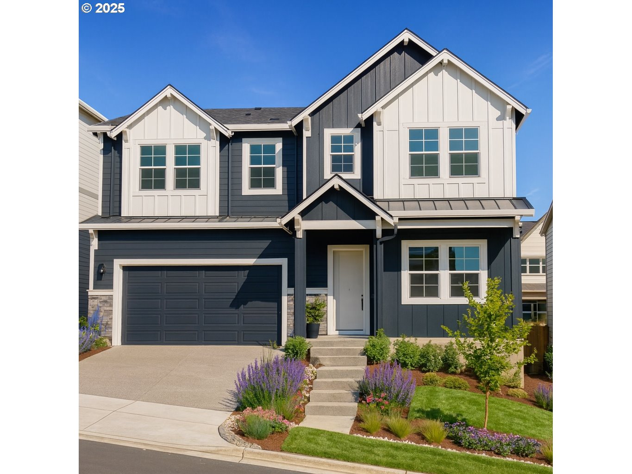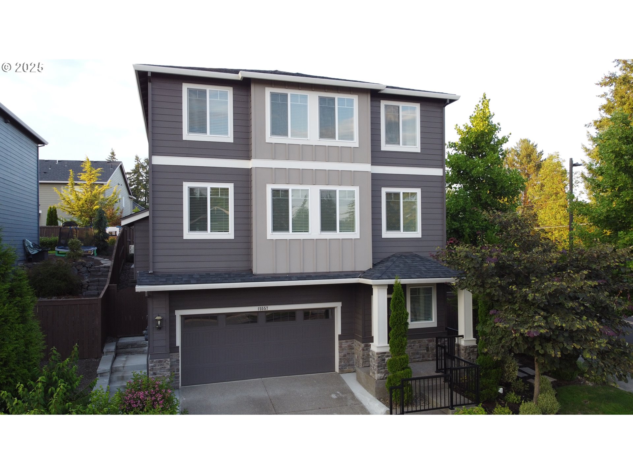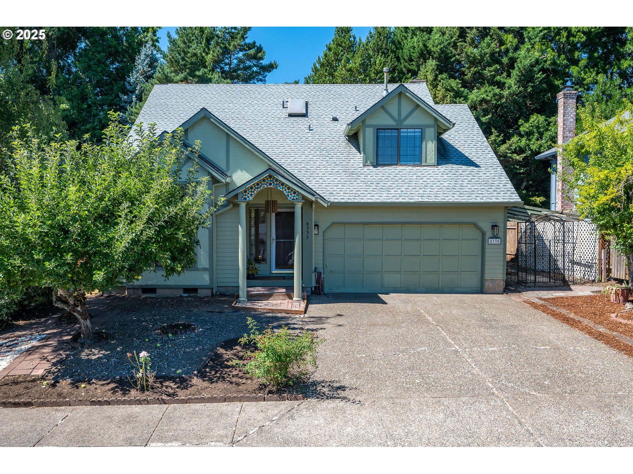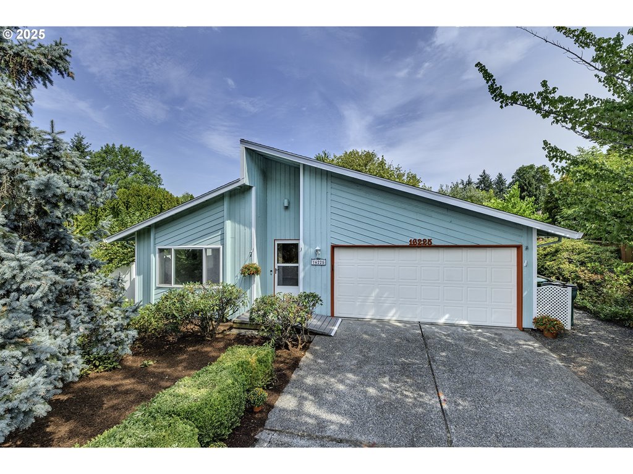17488 SW HOODOO CT
Beaverton, 97007
-
4 Bed
-
4.5 Bath
-
4691 SqFt
-
101 DOM
-
Built: 2003
- Status: Active
$1,099,900
Price cut: $50K (07-15-2025)
$1099900
Price cut: $50K (07-15-2025)
-
4 Bed
-
4.5 Bath
-
4691 SqFt
-
101 DOM
-
Built: 2003
- Status: Active
Love this home?

Mohanraj Rajendran
Real Estate Agent
(503) 336-1515Stunning custom home in the Mountainside High district, located on a quiet Cooper Mountain cul-de-sac. Set on a 0.25-acre lot, this light-filled home features soaring ceilings, Brazilian cherry hardwood floors, fresh interior paint, custom moldings, and breathtaking views. Dramatic 2-story foyer opens to the formal living room with a fireplace and built-ins. The gourmet kitchen offers slab granite countertops, an eat-in island, built-in refrigerator, prep sink, pantry, and door to the covered deck with mountain views. Elegant dining room has floor to ceiling windows. Main level also features a versatile ensuite bedroom, den/office with built-ins, powder bath, and a mud room w/sink. Upper lvl owners suite offers 3 mountain views, vaulted ceilings, a private balcony, and a luxurious ensuite bath. 2 additional bedrooms up include their own ensuite bath and walk-in closets. Family room up has access to bathroom + extra storage/bonus room. Outside you will find a lower-level stone patio, fountain, and a 50-year tile roof. The spacious driveway (fits 8 cars!) is ideal for a pickleball or basketball court. Welcome home!
Listing Provided Courtesy of Karina Stark, Keller Williams Realty Professionals
General Information
-
256417611
-
SingleFamilyResidence
-
101 DOM
-
4
-
0.25 acres
-
4.5
-
4691
-
2003
-
-
Washington
-
R2111149
-
Cooper Mountain
-
Highland Park
-
Mountainside
-
Residential
-
SingleFamilyResidence
-
CASCADE SUMMIT, LOT 11, MOUNTAIN VIEW HEIGHTS, LOT PT 2, ACRES 0.
Listing Provided Courtesy of Karina Stark, Keller Williams Realty Professionals
Mohan Realty Group data last checked: Sep 01, 2025 12:54 | Listing last modified Aug 16, 2025 20:40,
Source:

Residence Information
-
2154
-
2537
-
0
-
4691
-
floor plan
-
4691
-
2/Gas
-
4
-
4
-
1
-
4.5
-
Tile
-
3, Attached, Oversized
-
CountryFrench,English
-
Driveway,OnStreet
-
2
-
2003
-
No
-
-
CementSiding, Stone
-
CrawlSpace
-
-
-
CrawlSpace
-
-
DoublePaneWindows,Vi
-
Management
Features and Utilities
-
Bookcases, Fireplace, HardwoodFloors
-
BuiltinOven, BuiltinRange, BuiltinRefrigerator, Dishwasher, Disposal, GasAppliances, Granite, Island, Microw
-
CeilingFan, CentralVacuum, GarageDoorOpener, Granite, HardwoodFloors, HighCeilings, Laundry, SoakingTub, Til
-
CoveredDeck, CoveredPatio, Fenced, Patio, Porch, Sprinkler, WaterFeature
-
AccessibleEntrance, AccessibleFullBath, BathroomCabinets, CaregiverQuarters, GarageonMain, MainFloorBedro
-
CentralAir
-
-
ForcedAir
-
PublicSewer
-
-
Gas
Financial
-
16022.83
-
1
-
-
193 / Annually
-
-
Cash,Conventional
-
05-08-2025
-
-
No
-
No
Comparable Information
-
-
101
-
116
-
-
Cash,Conventional
-
$1,250,000
-
$1,099,900
-
-
Aug 16, 2025 20:40
Schools
Map
Listing courtesy of Keller Williams Realty Professionals.
 The content relating to real estate for sale on this site comes in part from the IDX program of the RMLS of Portland, Oregon.
Real Estate listings held by brokerage firms other than this firm are marked with the RMLS logo, and
detailed information about these properties include the name of the listing's broker.
Listing content is copyright © 2019 RMLS of Portland, Oregon.
All information provided is deemed reliable but is not guaranteed and should be independently verified.
Mohan Realty Group data last checked: Sep 01, 2025 12:54 | Listing last modified Aug 16, 2025 20:40.
Some properties which appear for sale on this web site may subsequently have sold or may no longer be available.
The content relating to real estate for sale on this site comes in part from the IDX program of the RMLS of Portland, Oregon.
Real Estate listings held by brokerage firms other than this firm are marked with the RMLS logo, and
detailed information about these properties include the name of the listing's broker.
Listing content is copyright © 2019 RMLS of Portland, Oregon.
All information provided is deemed reliable but is not guaranteed and should be independently verified.
Mohan Realty Group data last checked: Sep 01, 2025 12:54 | Listing last modified Aug 16, 2025 20:40.
Some properties which appear for sale on this web site may subsequently have sold or may no longer be available.
Love this home?

Mohanraj Rajendran
Real Estate Agent
(503) 336-1515Stunning custom home in the Mountainside High district, located on a quiet Cooper Mountain cul-de-sac. Set on a 0.25-acre lot, this light-filled home features soaring ceilings, Brazilian cherry hardwood floors, fresh interior paint, custom moldings, and breathtaking views. Dramatic 2-story foyer opens to the formal living room with a fireplace and built-ins. The gourmet kitchen offers slab granite countertops, an eat-in island, built-in refrigerator, prep sink, pantry, and door to the covered deck with mountain views. Elegant dining room has floor to ceiling windows. Main level also features a versatile ensuite bedroom, den/office with built-ins, powder bath, and a mud room w/sink. Upper lvl owners suite offers 3 mountain views, vaulted ceilings, a private balcony, and a luxurious ensuite bath. 2 additional bedrooms up include their own ensuite bath and walk-in closets. Family room up has access to bathroom + extra storage/bonus room. Outside you will find a lower-level stone patio, fountain, and a 50-year tile roof. The spacious driveway (fits 8 cars!) is ideal for a pickleball or basketball court. Welcome home!





