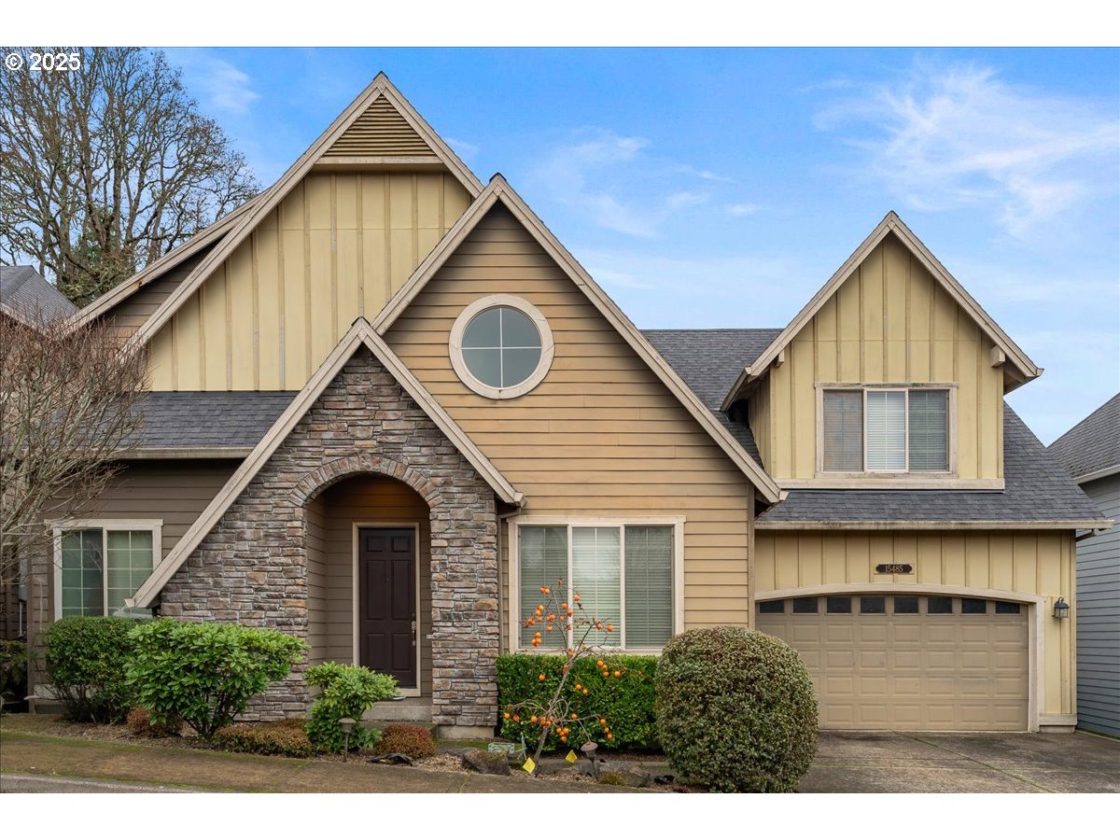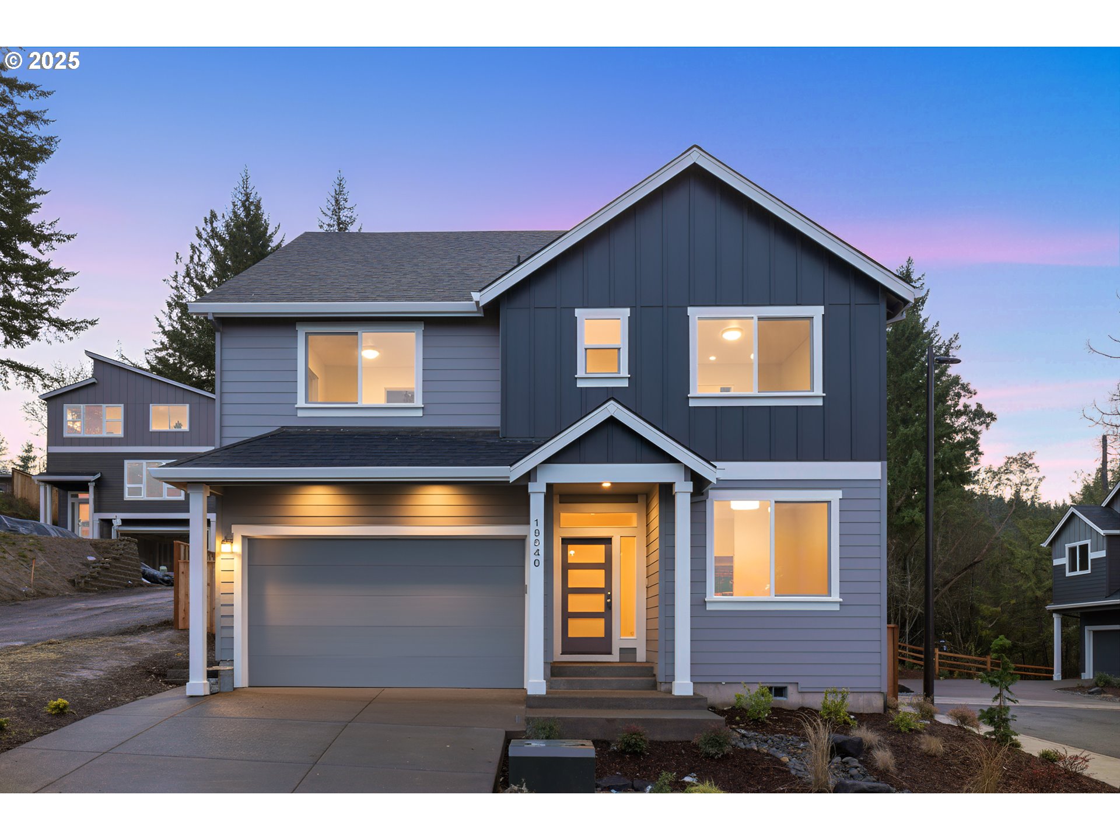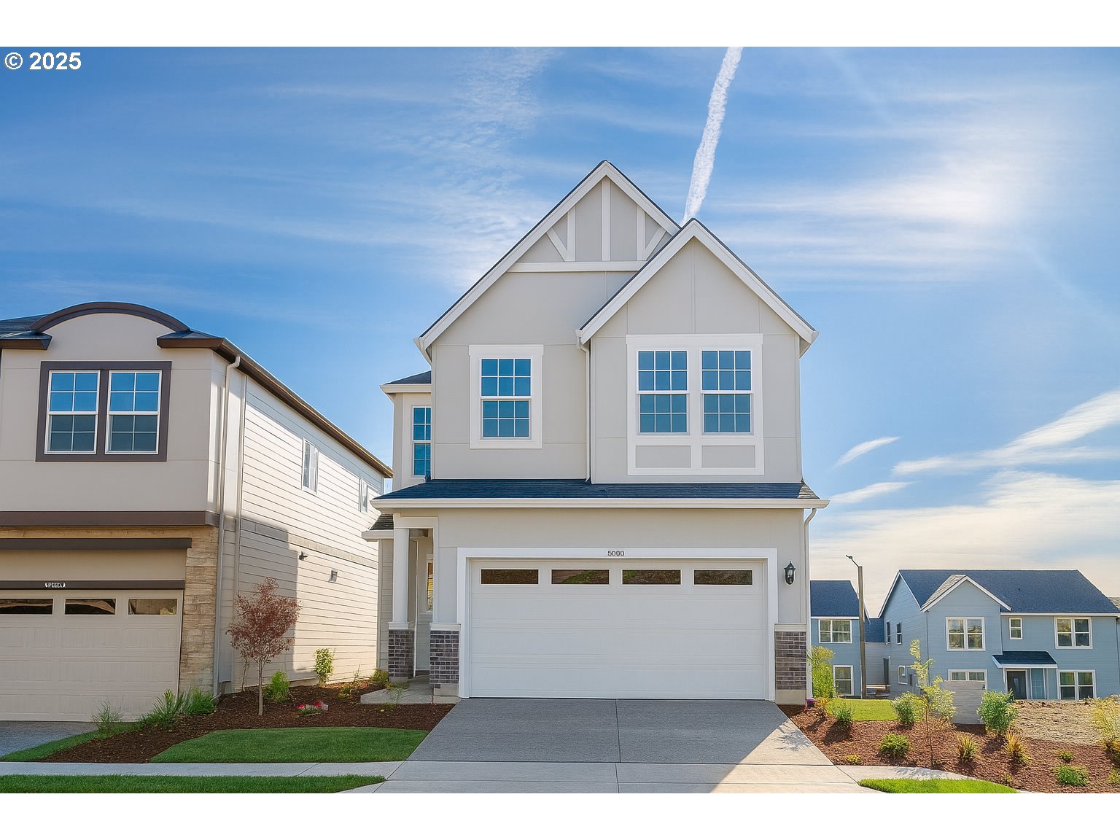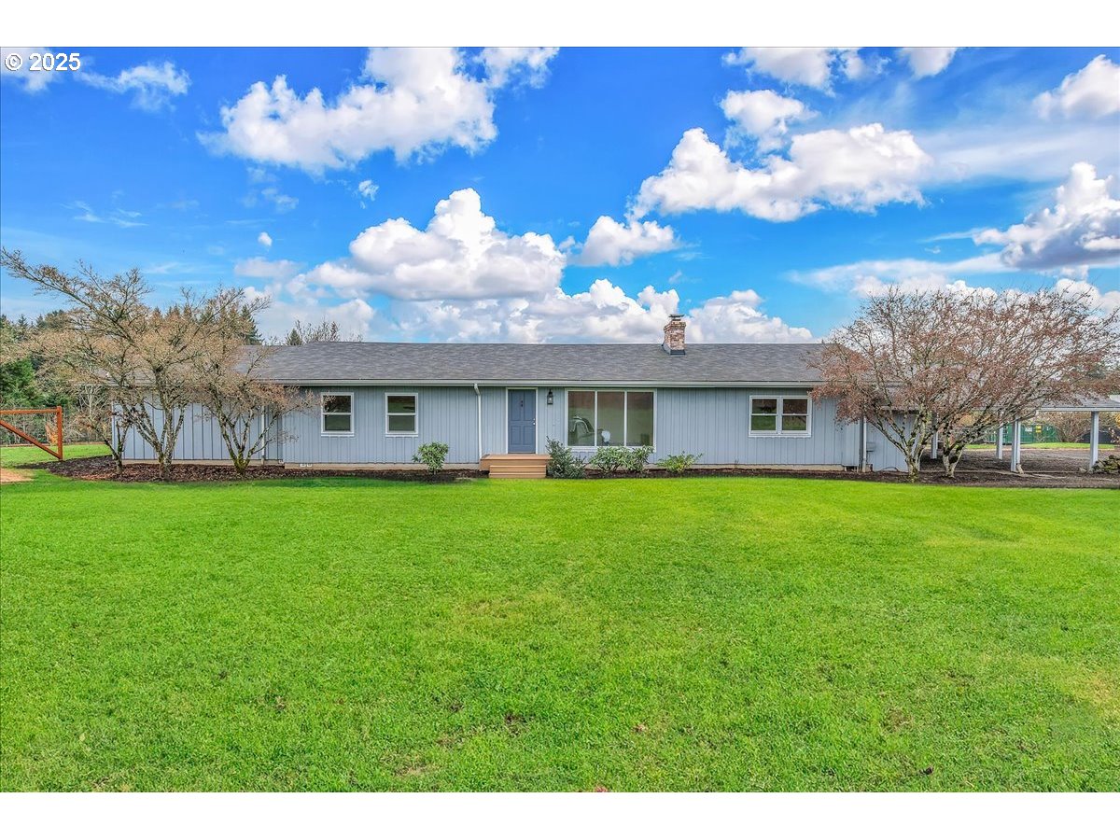$1098000
Price cut: $1000 (08-09-2025)
-
4 Bed
-
3 Bath
-
5600 SqFt
-
190 DOM
-
Built: 1977
- Status: Off Market
Love this home?

Mohanraj Rajendran
Real Estate Agent
(503) 336-1515Discover an extraordinary opportunity to acquire a property in a sought-after neighborhood of Beaverton. This impressive 4,100 square foot residence is set on a generous lot exceeding a quarter acre that includes a 1,500 square foot detached ADU. Surrounded by lush landscaping, the home offers a tranquil and private atmosphere. Upon entering, you will be greeted by a spacious and open main living area that is flooded with natural light from the large windows. A sizable reading room or office area is conveniently connected to the living space, enhancing its versatility and appeal. The kitchen is a culinary enthusiast's paradise, boasting ample room, a temperature-controlled walk-in pantry, and direct access to a wrap-around deck. The lower level features a large media and entertainment room adorned with elegant marble flooring, along with a flexible space that could easily be transformed into a wine cellar. On the upper floor, you will find all four bedrooms. The primary suite is highlighted by vaulted ceilings and a private balcony. The second bedroom also includes its own balcony, while the third bedroom features a spacious loft. The fourth bedroom is currently being used as a multipurpose area that can function as an office or art studio or bedroom. Outside, a detached two-bedroom ADU offers a private entrance and dedicated parking. Ample parking is available for both the main residence, which includes a four-car tandem garage, and the ADU. The access to the rear of the property is notably secluded. Property lines are approximate. Buyer due diligence.
Listing Provided Courtesy of Tashina Torres, RE/MAX Advantage Group
General Information
-
343950996
-
SingleFamilyResidence
-
190 DOM
-
4
-
0.26 acres
-
3
-
5600
-
1977
-
-
Washington
-
R2124107
-
Errol Hassell
-
Mountain View
-
Aloha
-
Residential
-
SingleFamilyResidence
-
CHAILAND HEIGHTS, LOT 6, ACRES 0.26
Listing Provided Courtesy of Tashina Torres, RE/MAX Advantage Group
Mohan Realty Group data last checked: Dec 15, 2025 12:41 | Listing last modified Oct 15, 2025 09:57,
Source:





