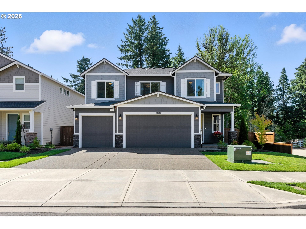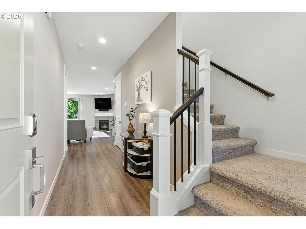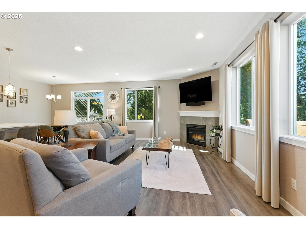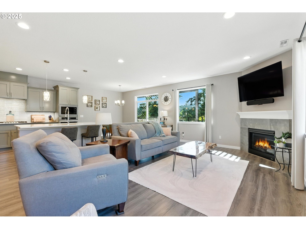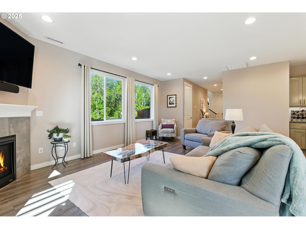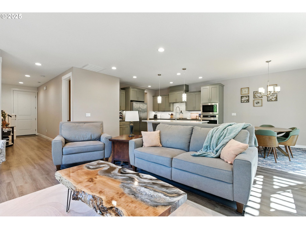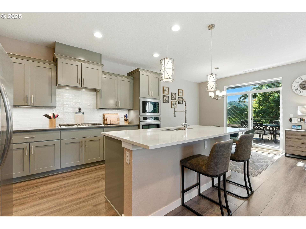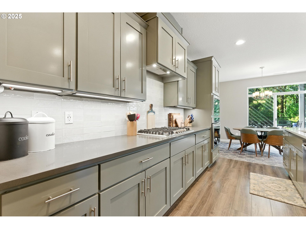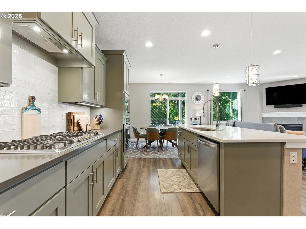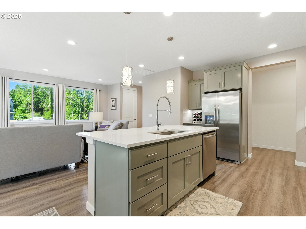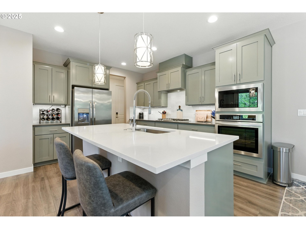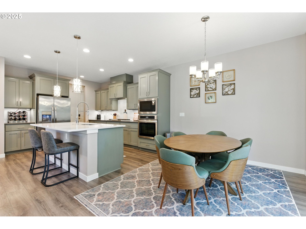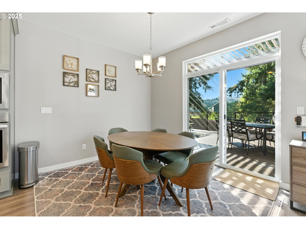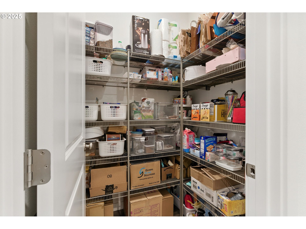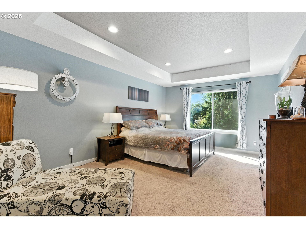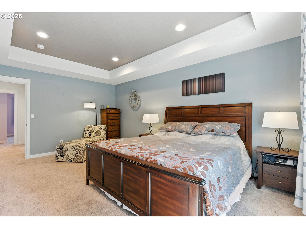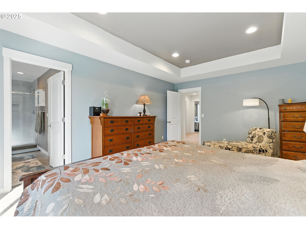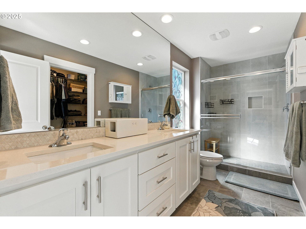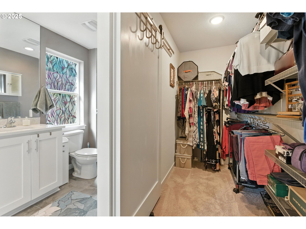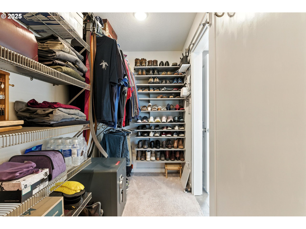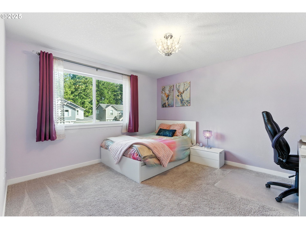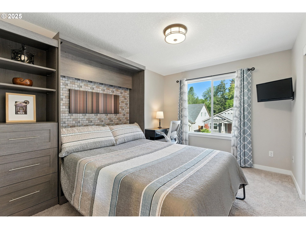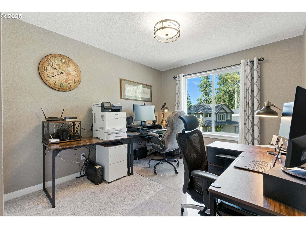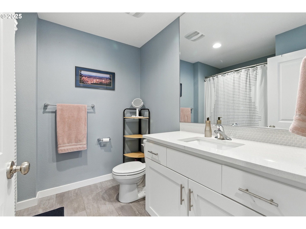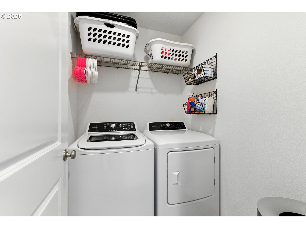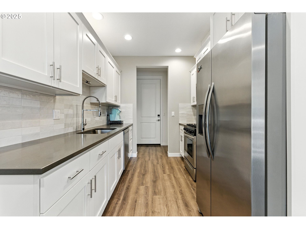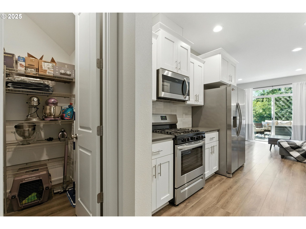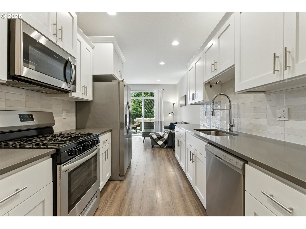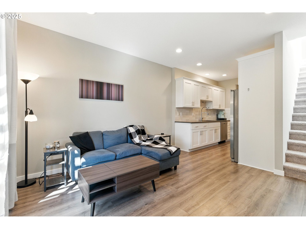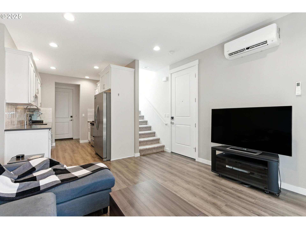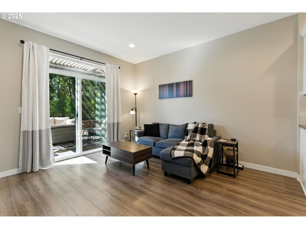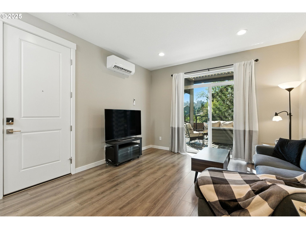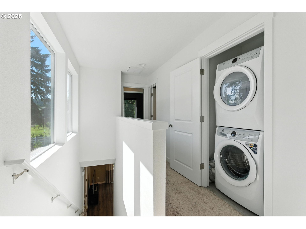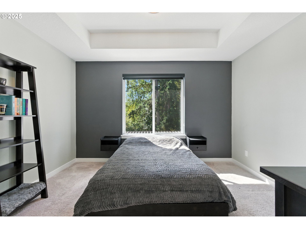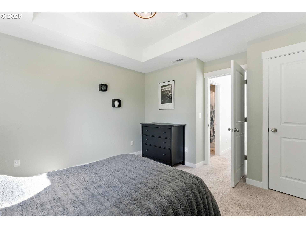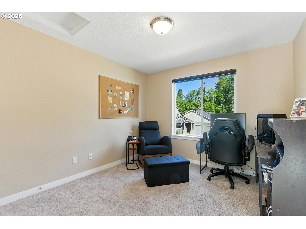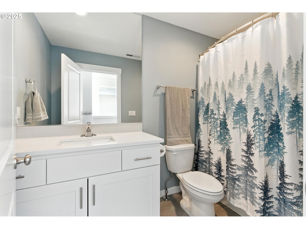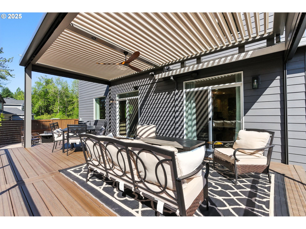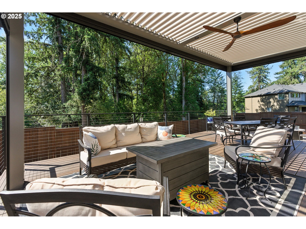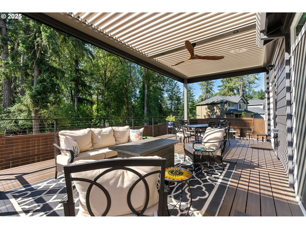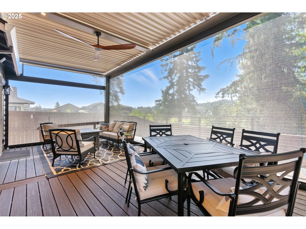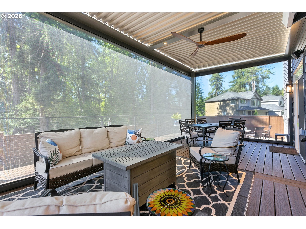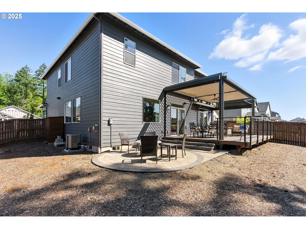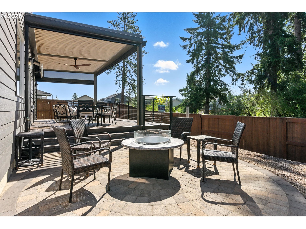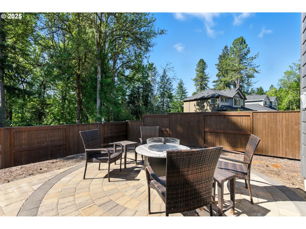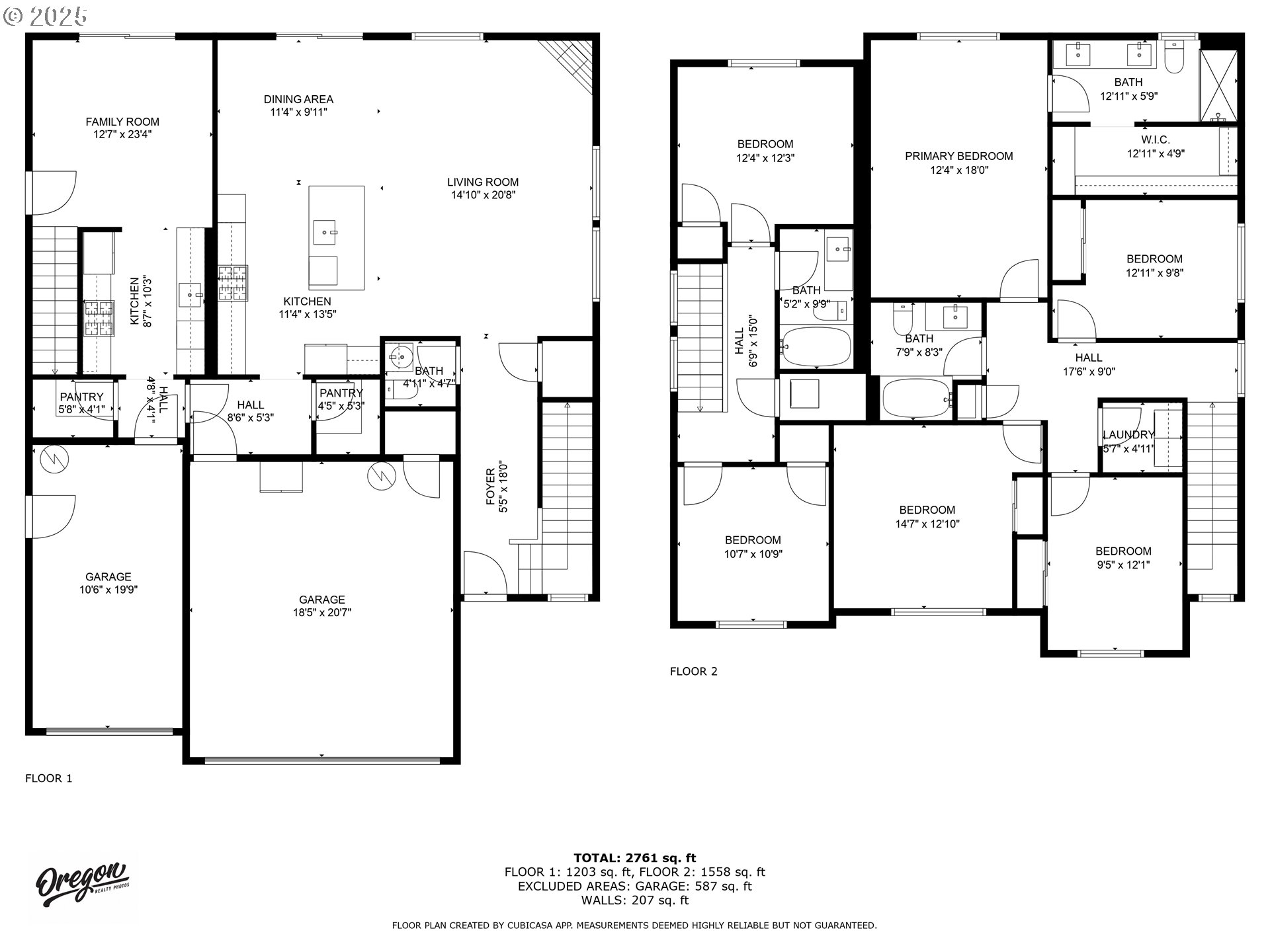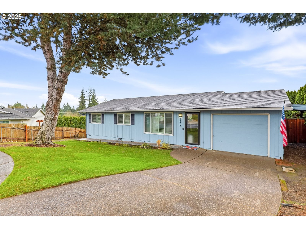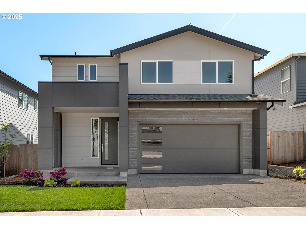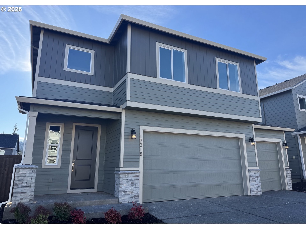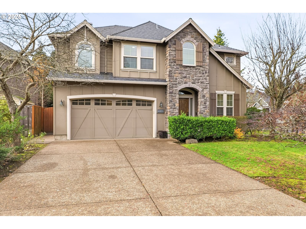17912 SW Lockwood CT
Sherwood, 97140
-
6 Bed
-
3.5 Bath
-
2824 SqFt
-
123 DOM
-
Built: 2022
- Status: Active
$879,900
Price cut: $20K (12-01-2025)
$879900
Price cut: $20K (12-01-2025)
-
6 Bed
-
3.5 Bath
-
2824 SqFt
-
123 DOM
-
Built: 2022
- Status: Active
Love this home?

Mohanraj Rajendran
Real Estate Agent
(503) 336-1515Set on a premium green-space lot in a quiet cul-de-sac, this better-than-new home offers exceptional outdoor living and multi-generational flexibility. Enjoy the fully fenced yard with composite deck, electric privacy screens, louvered cover, and paver patio—all backing to serene natural views. The main residence features an open layout flooded with natural light. The great room boasts a gas fireplace and gourmet kitchen with quartz counters, eat-at island, extensive cabinetry, and walk-in pantry. Upstairs is the spacious primary suite with high ceilings, walk-in closet, dual vanity, and tile shower. Three additional bedrooms and laundry complete the upper level. A full ADU provides its own kitchen, pantry, two bedrooms, bath, laundry, deck access, mini-split comfort, and dedicated garage—perfect for guests or independent living. With walking paths nearby and a rare combination of privacy, function, and flexibility, this property captures the best of Sherwood living.
Listing Provided Courtesy of Tyler Lankheet, Premiere Property Group, LLC
General Information
-
482549273
-
SingleFamilyResidence
-
123 DOM
-
6
-
6098.4 SqFt
-
3.5
-
2824
-
2022
-
-
Washington
-
R2221007
-
Ridges
-
Sherwood
-
Sherwood
-
Residential
-
SingleFamilyResidence
-
MIDDLEBROOK, LOT 122, ACRES 0.14
Listing Provided Courtesy of Tyler Lankheet, Premiere Property Group, LLC
Mohan Realty Group data last checked: Dec 21, 2025 16:00 | Listing last modified Dec 01, 2025 09:51,
Source:

Residence Information
-
1556
-
1268
-
0
-
2824
-
Builder
-
2824
-
1/Gas
-
6
-
3
-
1
-
3.5
-
Composition
-
3, Attached
-
Stories2,Craftsman
-
Driveway
-
2
-
2022
-
No
-
-
CementSiding, LapSiding
-
CrawlSpace
-
-
-
CrawlSpace
-
ConcretePerimeter
-
VinylFrames
-
Commons, MaintenanceG
Features and Utilities
-
Bathroom, Fireplace
-
BuiltinOven, BuiltinRange, Cooktop, Dishwasher, Disposal, FreeStandingRefrigerator, GasAppliances, Island, M
-
AccessoryDwellingUnit, GarageDoorOpener, HighCeilings, LaminateFlooring, Laundry, LuxuryVinylPlank, Quartz
-
CoveredDeck, Deck, Fenced, OnSiteStormwaterManagement, Patio, Sprinkler, ToolShed, Yard
-
-
CentralAir
-
Electricity
-
Ductless, ForcedAir95Plus, MiniSplit
-
PublicSewer
-
Electricity
-
Electricity, Gas
Financial
-
9315.05
-
1
-
-
85 / Month
-
-
Cash,Conventional,FHA,VALoan
-
07-31-2025
-
-
No
-
No
Comparable Information
-
-
123
-
143
-
-
Cash,Conventional,FHA,VALoan
-
$940,000
-
$879,900
-
-
Dec 01, 2025 09:51
Schools
Map
Listing courtesy of Premiere Property Group, LLC.
 The content relating to real estate for sale on this site comes in part from the IDX program of the RMLS of Portland, Oregon.
Real Estate listings held by brokerage firms other than this firm are marked with the RMLS logo, and
detailed information about these properties include the name of the listing's broker.
Listing content is copyright © 2019 RMLS of Portland, Oregon.
All information provided is deemed reliable but is not guaranteed and should be independently verified.
Mohan Realty Group data last checked: Dec 21, 2025 16:00 | Listing last modified Dec 01, 2025 09:51.
Some properties which appear for sale on this web site may subsequently have sold or may no longer be available.
The content relating to real estate for sale on this site comes in part from the IDX program of the RMLS of Portland, Oregon.
Real Estate listings held by brokerage firms other than this firm are marked with the RMLS logo, and
detailed information about these properties include the name of the listing's broker.
Listing content is copyright © 2019 RMLS of Portland, Oregon.
All information provided is deemed reliable but is not guaranteed and should be independently verified.
Mohan Realty Group data last checked: Dec 21, 2025 16:00 | Listing last modified Dec 01, 2025 09:51.
Some properties which appear for sale on this web site may subsequently have sold or may no longer be available.
Love this home?

Mohanraj Rajendran
Real Estate Agent
(503) 336-1515Set on a premium green-space lot in a quiet cul-de-sac, this better-than-new home offers exceptional outdoor living and multi-generational flexibility. Enjoy the fully fenced yard with composite deck, electric privacy screens, louvered cover, and paver patio—all backing to serene natural views. The main residence features an open layout flooded with natural light. The great room boasts a gas fireplace and gourmet kitchen with quartz counters, eat-at island, extensive cabinetry, and walk-in pantry. Upstairs is the spacious primary suite with high ceilings, walk-in closet, dual vanity, and tile shower. Three additional bedrooms and laundry complete the upper level. A full ADU provides its own kitchen, pantry, two bedrooms, bath, laundry, deck access, mini-split comfort, and dedicated garage—perfect for guests or independent living. With walking paths nearby and a rare combination of privacy, function, and flexibility, this property captures the best of Sherwood living.
