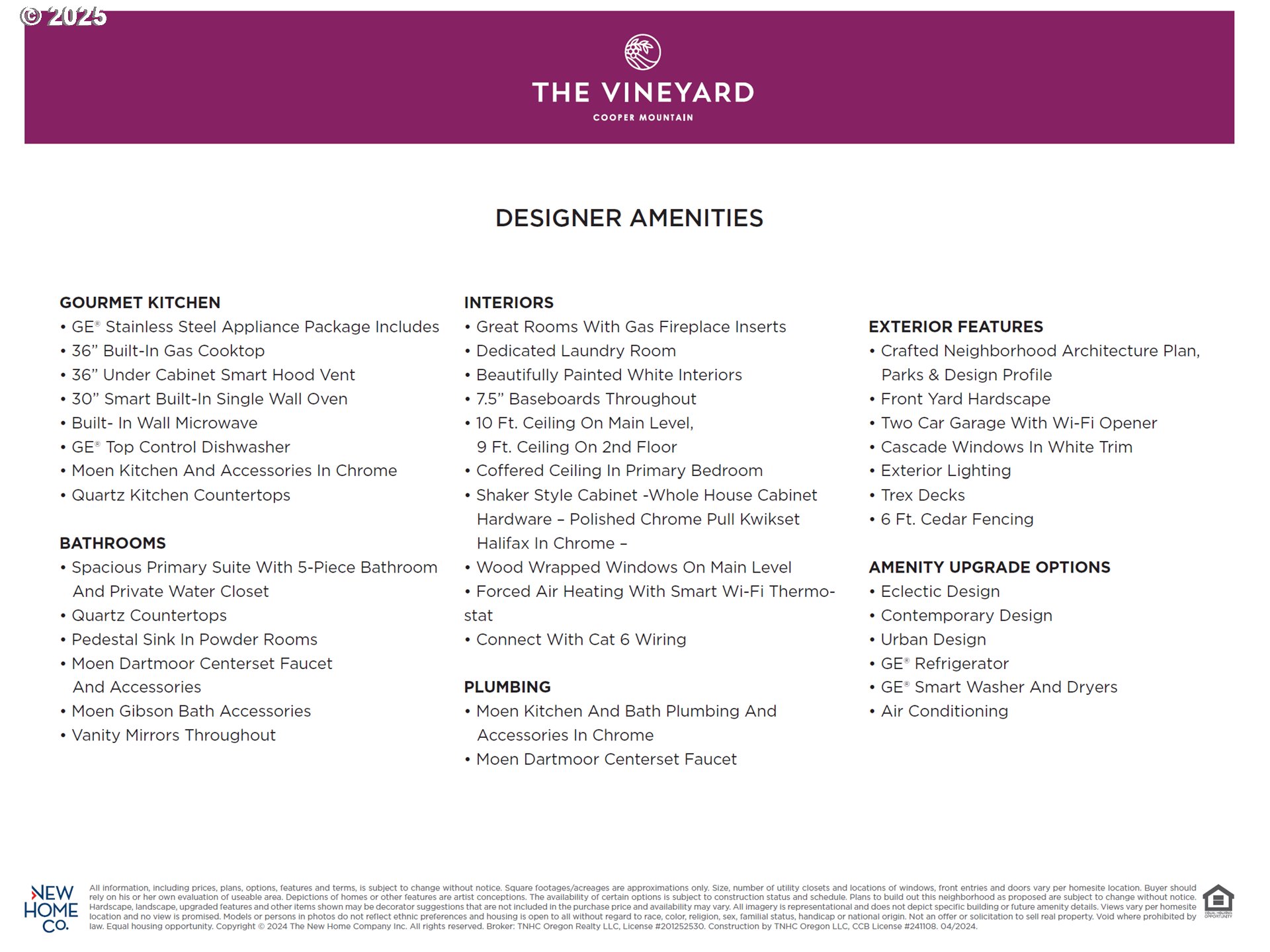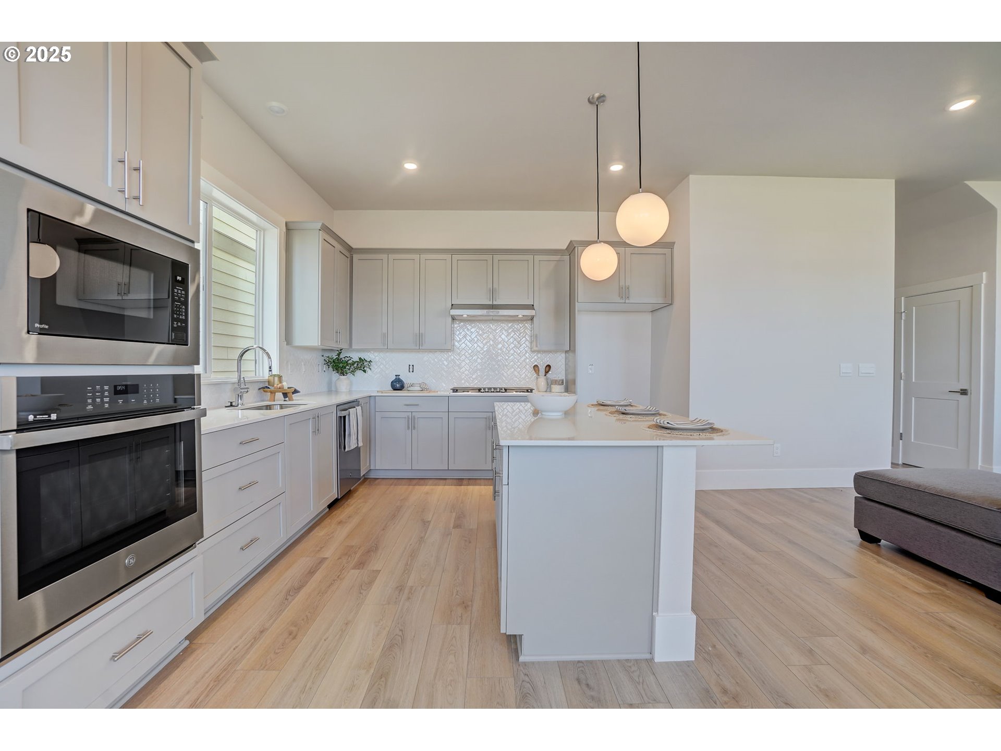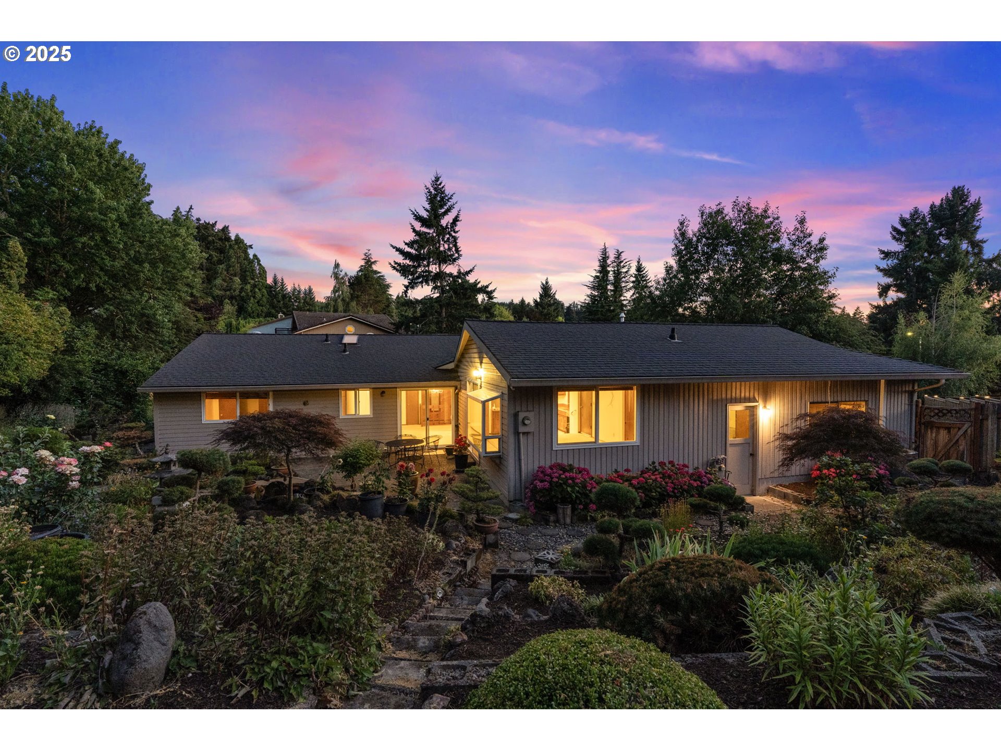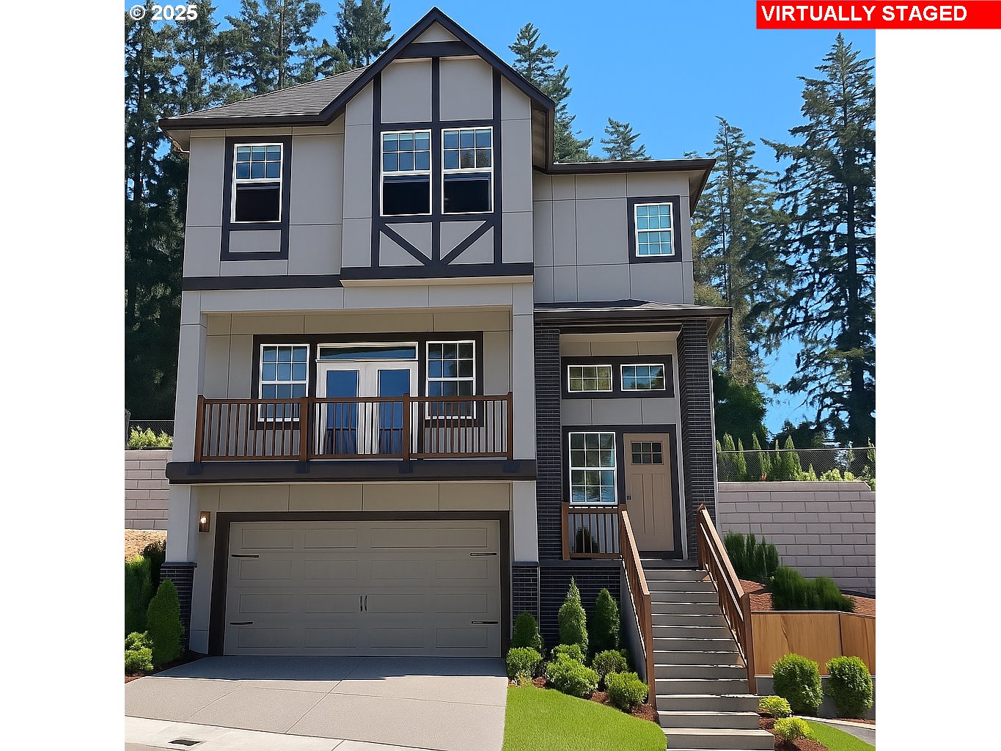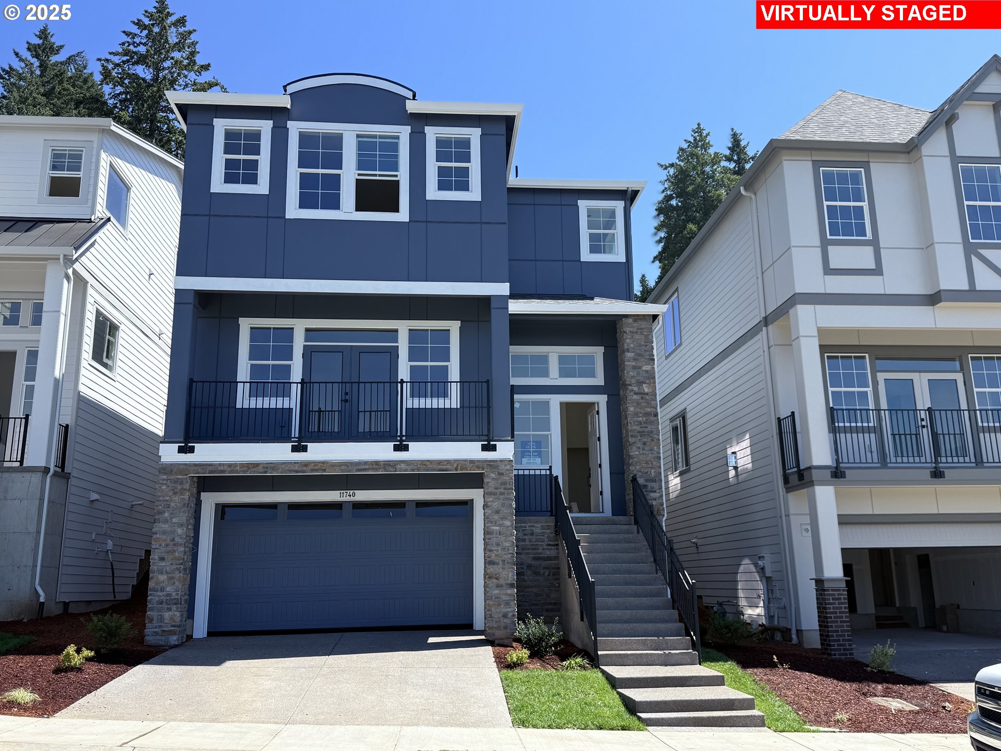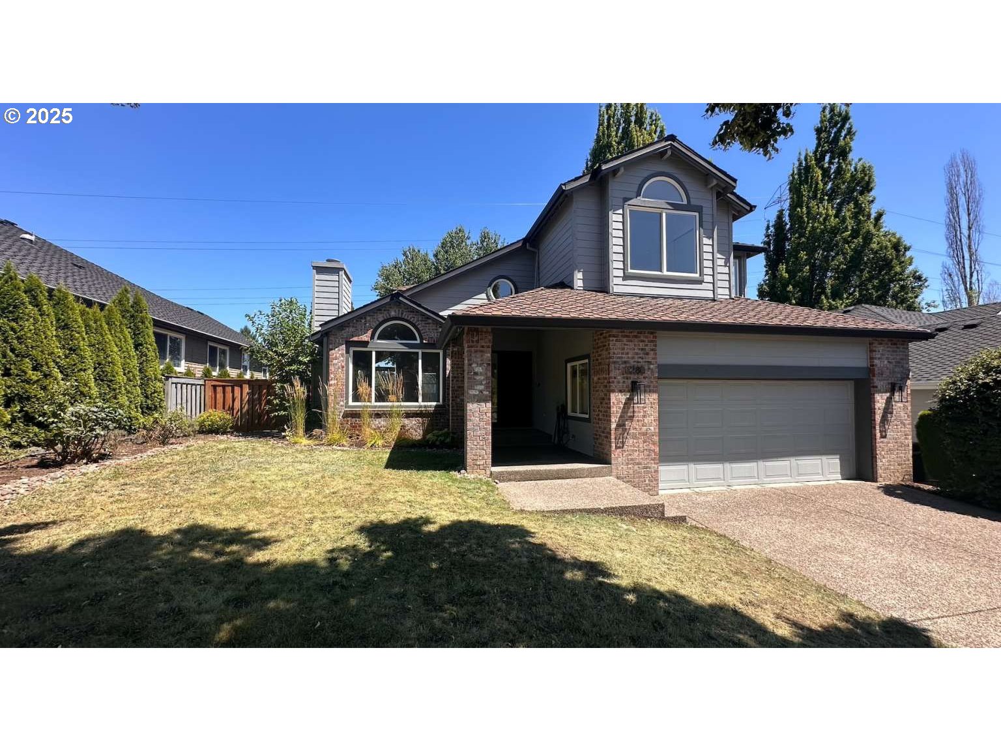17955 SW HOWLOCK LN
Beaverton, 97007
-
4 Bed
-
2.5 Bath
-
2009 SqFt
-
60 DOM
-
Built: 2025
- Status: Active
$644,990
Price cut: $15K (07-17-2025)
$644990
Price cut: $15K (07-17-2025)
-
4 Bed
-
2.5 Bath
-
2009 SqFt
-
60 DOM
-
Built: 2025
- Status: Active
Love this home?

Mohanraj Rajendran
Real Estate Agent
(503) 336-1515Location, Location, Location!! Stunning Design package curated for this home! Enter to 10 ft ceilings, room/office on main, Profile appliances, smart home features and more! Take advantage of our exceptional closing cost credit on this home! A new community set among the hills within the established masterplan of South Cooper Mountain. The Vineyard Sonoma plan showcases two-story, single-family homes with plenty of style. Homeowners will also enjoy the benefits of The Vineyard lifestyle with the leisure of its suburban environment with walkable close parks, trails, and more. Situated 10 minutes from Washington Square and 25 minutes from downtown Portland, homeowner’s will be able to ensure they have easy access to both local and distant travel. A natural choice for those who want a home where they can grow and go. Open and light living and dining room flow to the gourmet kitchen with a spacious island for gathering & entertaining. Built-in oven and microwave. Gas cooktop with hood, and a nice pantry. This floor plan features a main-level bedroom with a full bathroom. Enjoy large, fenced backyard! The community offers plenty of walking and biking trails, nearby shopping at Progress Ridge and easy access to freeways. Enjoy nature and the walking paths in the neighborhood. Taxes & HOA dues are estimates. Tour daily with onsite representative.
Listing Provided Courtesy of Cody Jurgens, TNHC Oregon Realty LLC
General Information
-
669319216
-
SingleFamilyResidence
-
60 DOM
-
4
-
4791.6 SqFt
-
2.5
-
2009
-
2025
-
RES
-
Washington
-
R2233121
-
Hazeldale
-
Highland Park
-
Mountainside
-
Residential
-
SingleFamilyResidence
-
VINEYARDS AT COOPER MOUNTAIN ESTATES, LOT 44, ACRES 0.11
Listing Provided Courtesy of Cody Jurgens, TNHC Oregon Realty LLC
Mohan Realty Group data last checked: Jul 25, 2025 22:12 | Listing last modified Jul 17, 2025 13:06,
Source:

Residence Information
-
1304
-
705
-
0
-
2009
-
PLAN
-
2009
-
1/Gas
-
4
-
2
-
1
-
2.5
-
Composition,Metal
-
2, Attached
-
Stories2,Farmhouse
-
Driveway,OnStreet
-
2
-
2025
-
No
-
-
CementSiding, CulturedStone, WoodSiding
-
CrawlSpace
-
-
-
CrawlSpace
-
ConcretePerimeter
-
DoublePaneWindows
-
Commons, FrontYardLan
Features and Utilities
-
-
BuiltinOven, BuiltinRange, Cooktop, Dishwasher, Disposal, GasAppliances, Island, Microwave, Quartz, RangeHood
-
GarageDoorOpener, HighCeilings, LaminateFlooring, LoVOCMaterial, Quartz, WalltoWallCarpet
-
CoveredPatio, Fenced, Yard
-
GarageonMain
-
AirConditioningReady
-
Gas, Tankless
-
ForcedAir, ForcedAir90, ForcedAir95Plus
-
PublicSewer
-
Gas, Tankless
-
Electricity, Gas
Financial
-
962.49
-
1
-
-
78 / Month
-
-
Cash,Conventional,FHA,VALoan
-
05-18-2025
-
-
No
-
No
Comparable Information
-
-
60
-
68
-
-
Cash,Conventional,FHA,VALoan
-
$639,990
-
$644,990
-
-
Jul 17, 2025 13:06
Schools
Map
Listing courtesy of TNHC Oregon Realty LLC.
 The content relating to real estate for sale on this site comes in part from the IDX program of the RMLS of Portland, Oregon.
Real Estate listings held by brokerage firms other than this firm are marked with the RMLS logo, and
detailed information about these properties include the name of the listing's broker.
Listing content is copyright © 2019 RMLS of Portland, Oregon.
All information provided is deemed reliable but is not guaranteed and should be independently verified.
Mohan Realty Group data last checked: Jul 25, 2025 22:12 | Listing last modified Jul 17, 2025 13:06.
Some properties which appear for sale on this web site may subsequently have sold or may no longer be available.
The content relating to real estate for sale on this site comes in part from the IDX program of the RMLS of Portland, Oregon.
Real Estate listings held by brokerage firms other than this firm are marked with the RMLS logo, and
detailed information about these properties include the name of the listing's broker.
Listing content is copyright © 2019 RMLS of Portland, Oregon.
All information provided is deemed reliable but is not guaranteed and should be independently verified.
Mohan Realty Group data last checked: Jul 25, 2025 22:12 | Listing last modified Jul 17, 2025 13:06.
Some properties which appear for sale on this web site may subsequently have sold or may no longer be available.
Love this home?

Mohanraj Rajendran
Real Estate Agent
(503) 336-1515Location, Location, Location!! Stunning Design package curated for this home! Enter to 10 ft ceilings, room/office on main, Profile appliances, smart home features and more! Take advantage of our exceptional closing cost credit on this home! A new community set among the hills within the established masterplan of South Cooper Mountain. The Vineyard Sonoma plan showcases two-story, single-family homes with plenty of style. Homeowners will also enjoy the benefits of The Vineyard lifestyle with the leisure of its suburban environment with walkable close parks, trails, and more. Situated 10 minutes from Washington Square and 25 minutes from downtown Portland, homeowner’s will be able to ensure they have easy access to both local and distant travel. A natural choice for those who want a home where they can grow and go. Open and light living and dining room flow to the gourmet kitchen with a spacious island for gathering & entertaining. Built-in oven and microwave. Gas cooktop with hood, and a nice pantry. This floor plan features a main-level bedroom with a full bathroom. Enjoy large, fenced backyard! The community offers plenty of walking and biking trails, nearby shopping at Progress Ridge and easy access to freeways. Enjoy nature and the walking paths in the neighborhood. Taxes & HOA dues are estimates. Tour daily with onsite representative.






