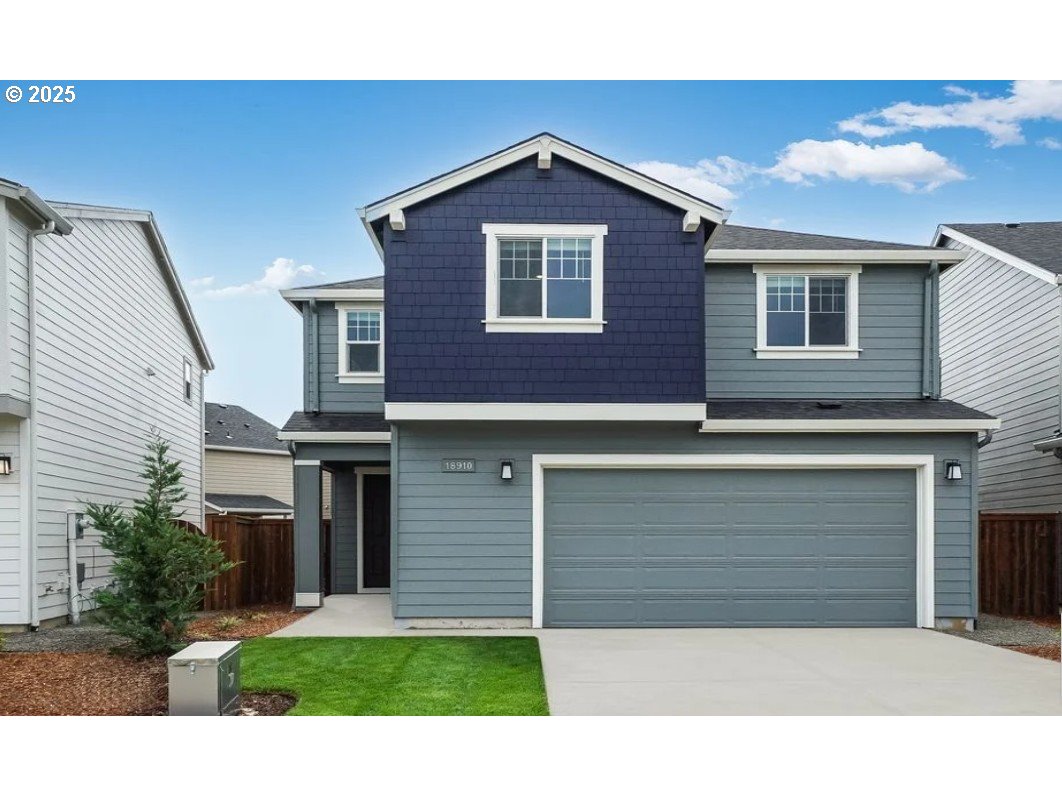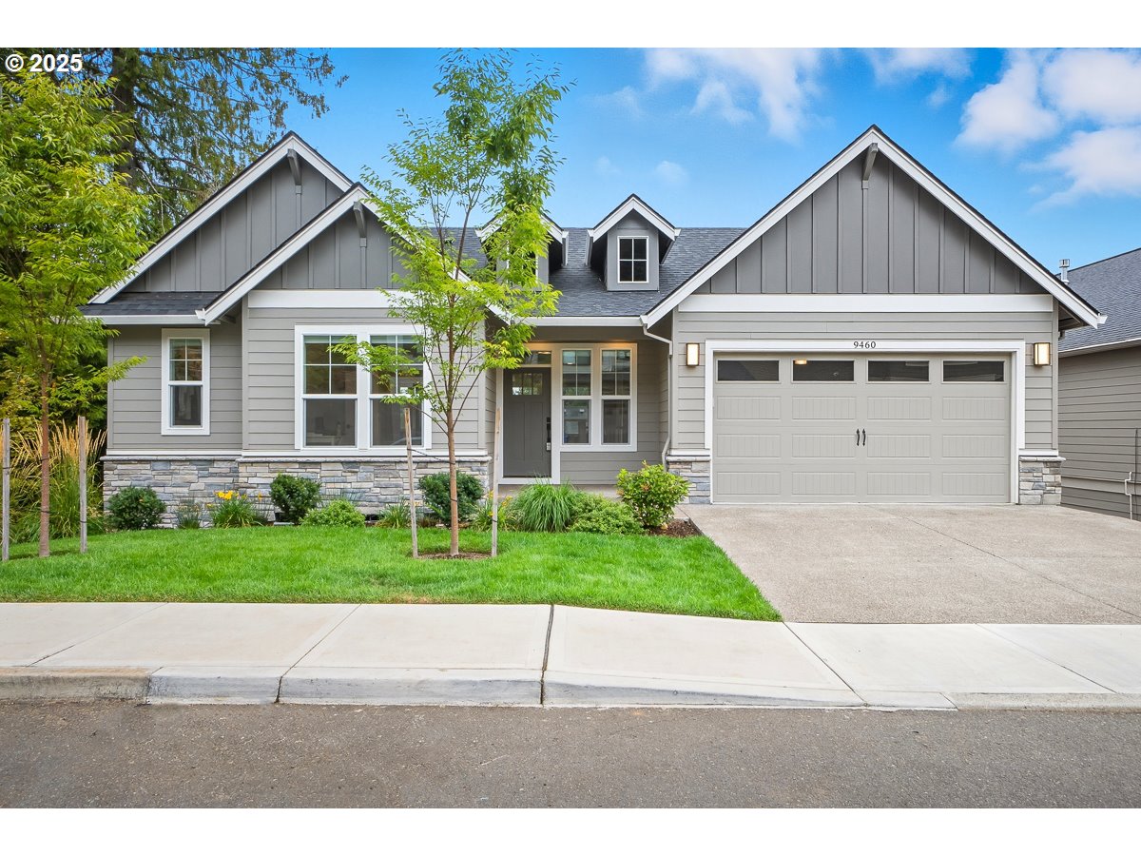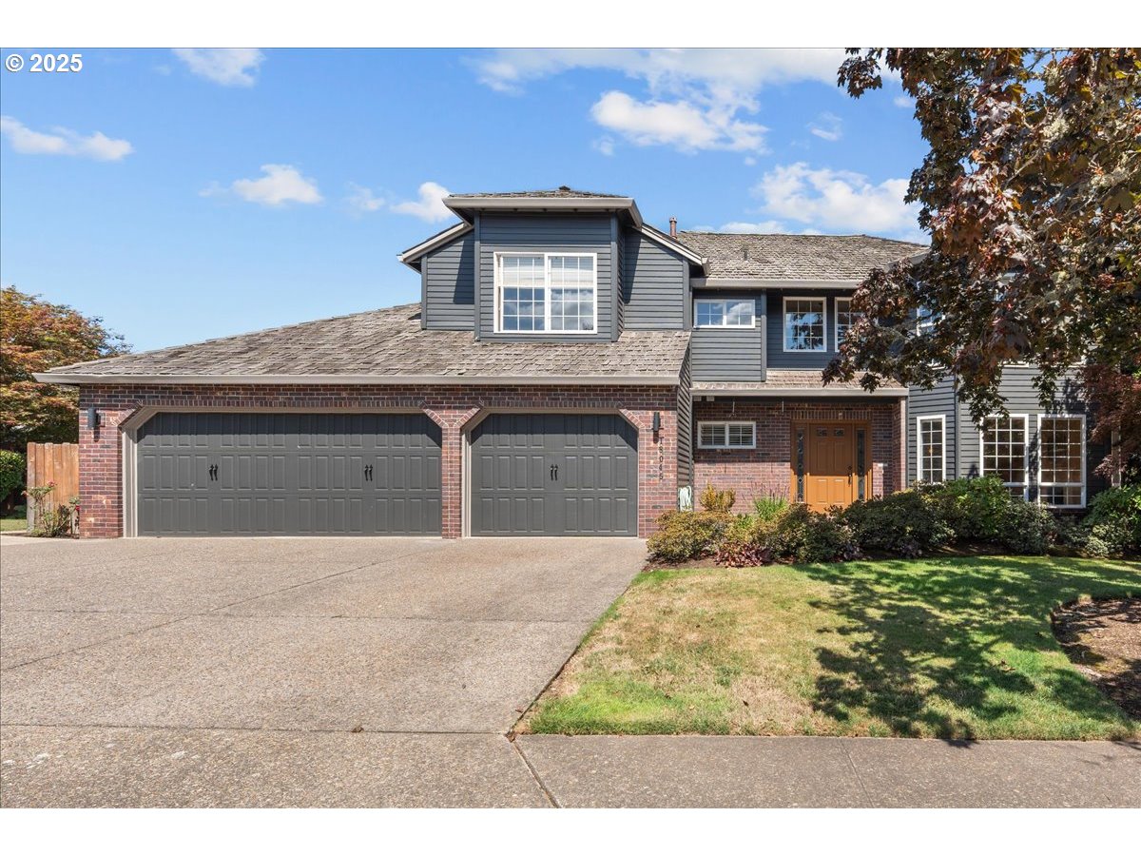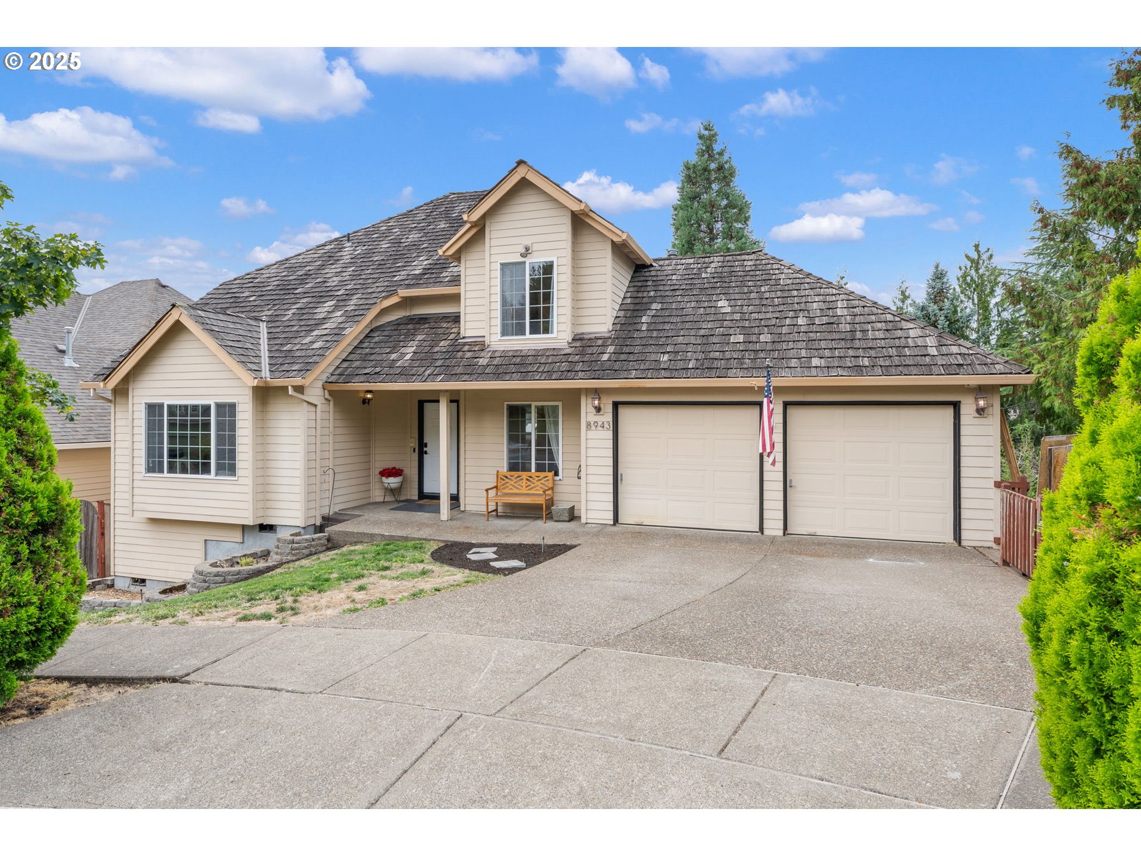$674990
-
4 Bed
-
2.5 Bath
-
2419 SqFt
-
1 DOM
-
Built: 2025
- Status: Off Market
Love this home?

Mohanraj Rajendran
Real Estate Agent
(503) 336-1515Step into this bright and spacious home featuring 10-foot ceilings on the main level and 9-foot ceilings upstairs. The new Navarra plan with open-concept design is filled with natural light, perfect for everyday living and entertaining. The stunning kitchen is a chef’s dream complete with a gas cooktop and hood, built-in wall oven and microwave, quartz island, and a formal dining area just off to the side. Gather with friends and family or enjoy quiet evenings on the covered front deck or the private covered patio and fenced backyard.This flexible floor plan includes a bonus room or optional bedroom on the main level—ideal for guests, a home office, or multi-generational living.Located in a vibrant community with scenic walking and biking trails, close to shopping and dining at Progress Ridge, and with easy freeway access. Enjoy the perfect blend of nature and convenience right outside your door.Exterior photo is of actual home. Tour daily with our onsite representative. Similar model home also available for viewing.
Listing Provided Courtesy of Anna Woodland, TNHC Oregon Realty LLC
General Information
-
758555626
-
SingleFamilyResidence
-
1 DOM
-
4
-
-
2.5
-
2419
-
2025
-
-
Washington
-
New Construction
-
Hazeldale
-
Highland Park
-
Mountainside
-
Residential
-
SingleFamilyResidence
-
THE VINEYARD
Listing Provided Courtesy of Anna Woodland, TNHC Oregon Realty LLC
Mohan Realty Group data last checked: Sep 12, 2025 19:01 | Listing last modified Sep 11, 2025 14:52,
Source:





