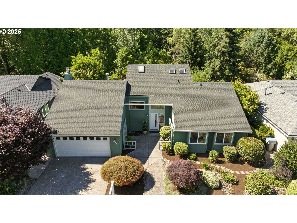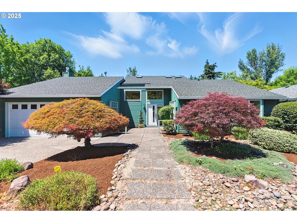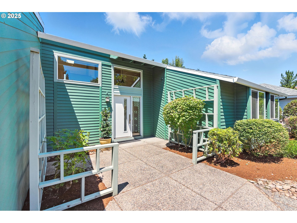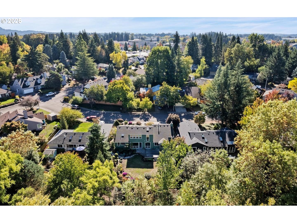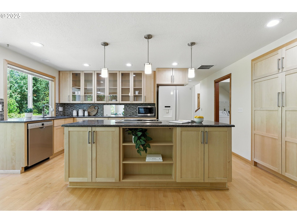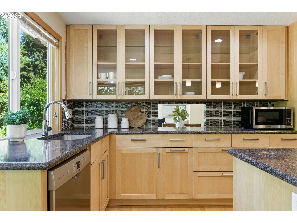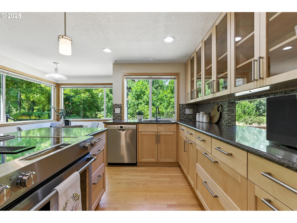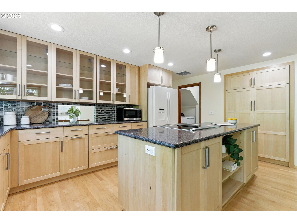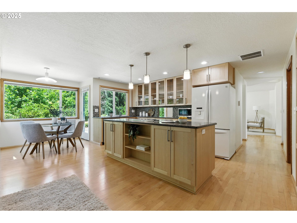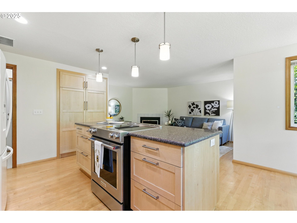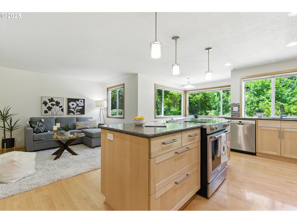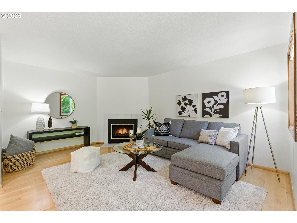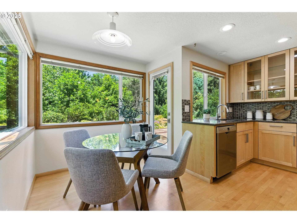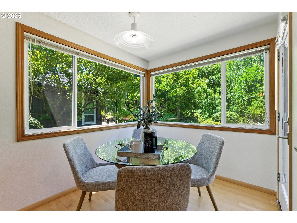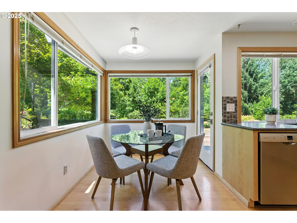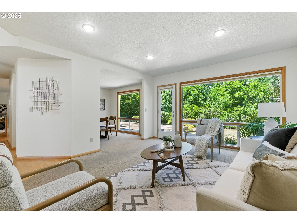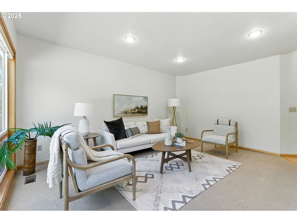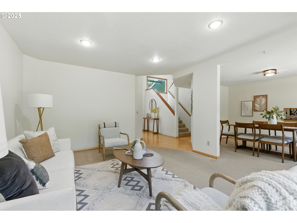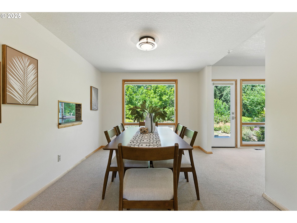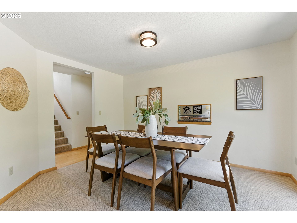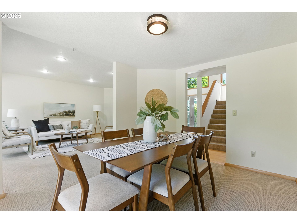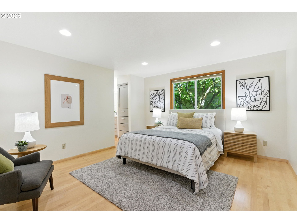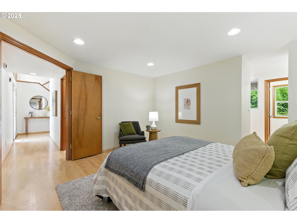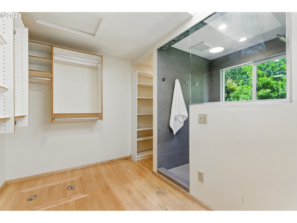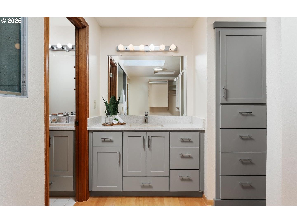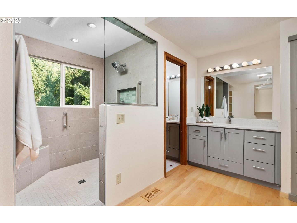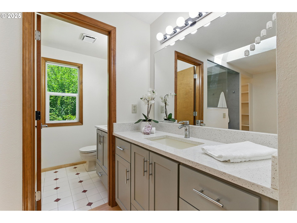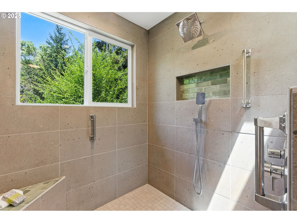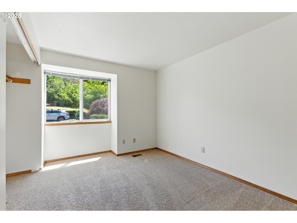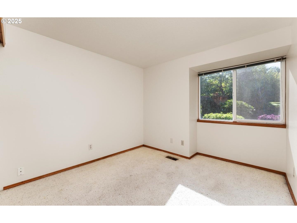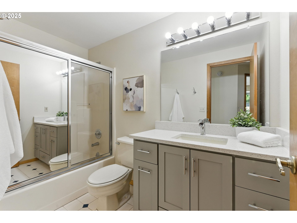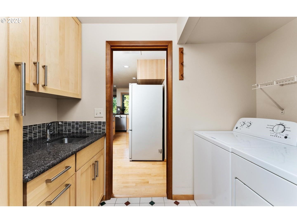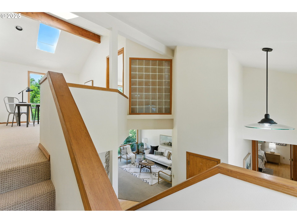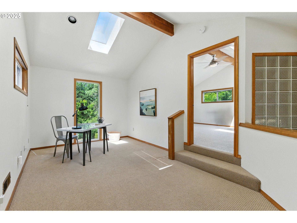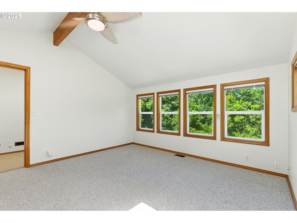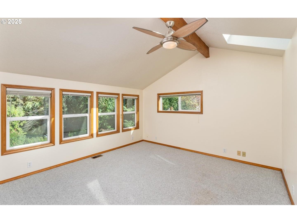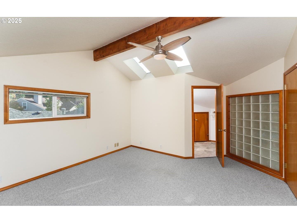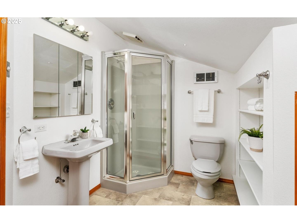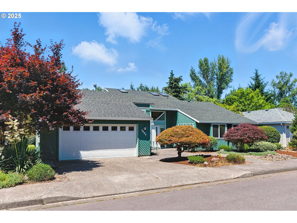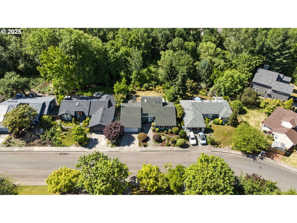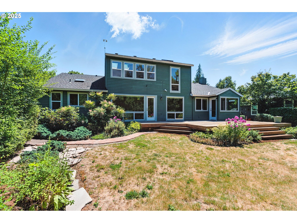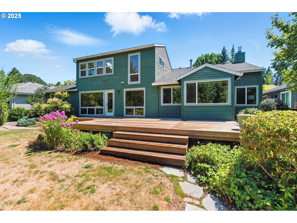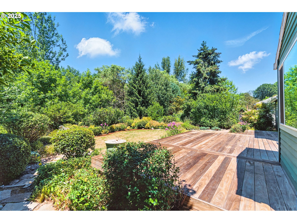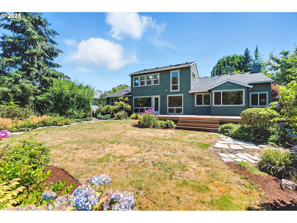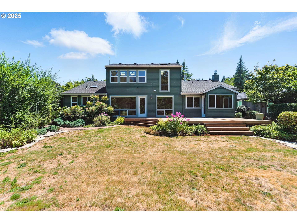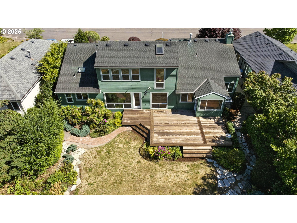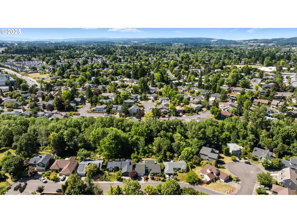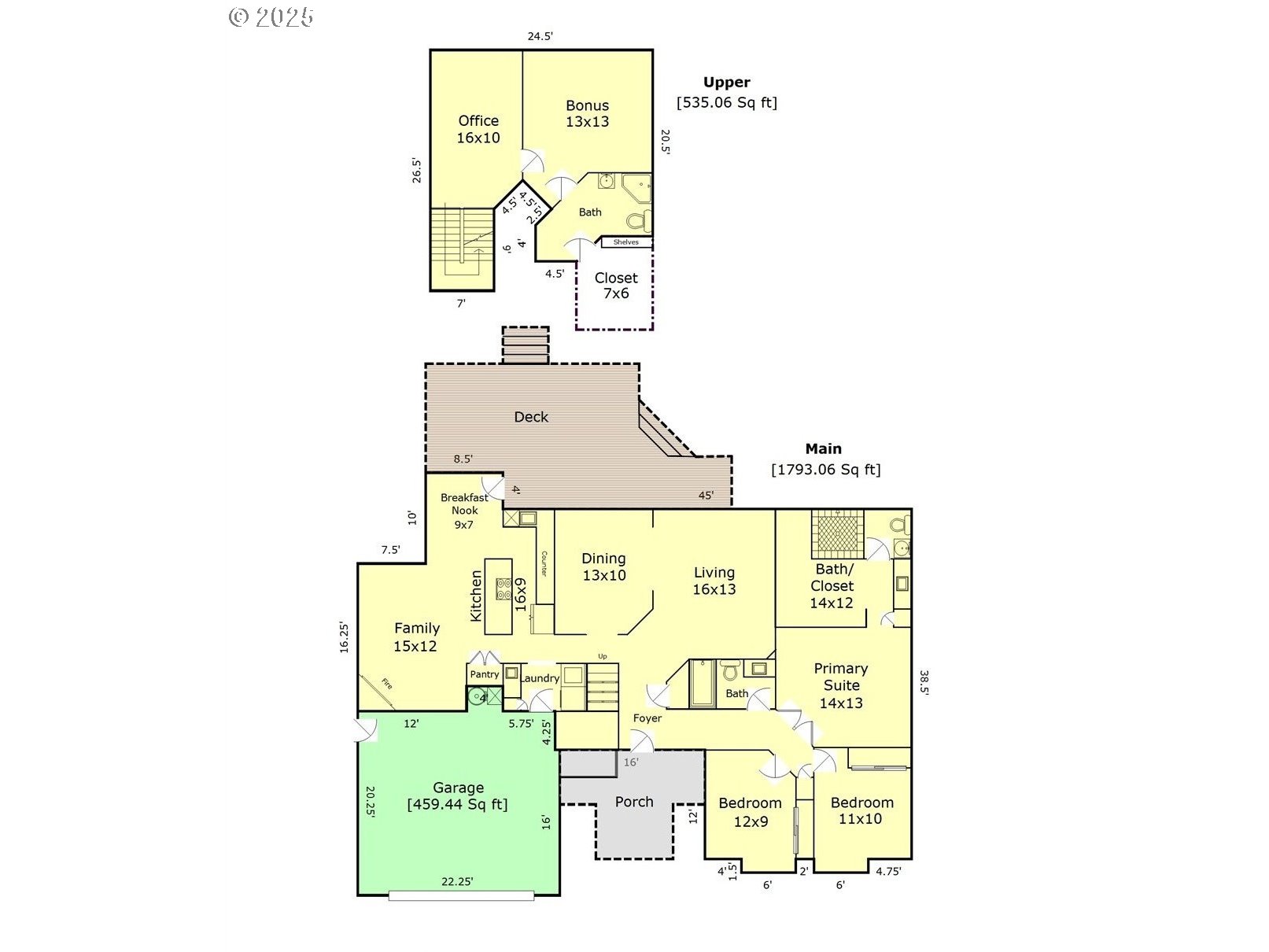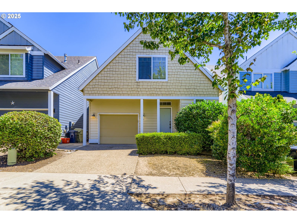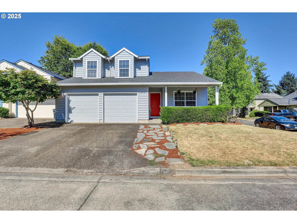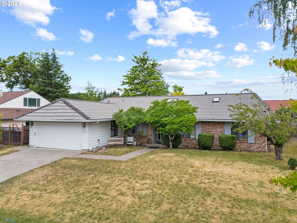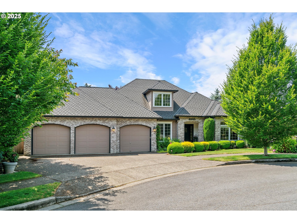1837 NW 156TH AVE
Beaverton, 97006
-
4 Bed
-
3 Bath
-
2328 SqFt
-
1 DOM
-
Built: 1984
- Status: Active
$725,000
$725000
-
4 Bed
-
3 Bath
-
2328 SqFt
-
1 DOM
-
Built: 1984
- Status: Active
Love this home?

Mohanraj Rajendran
Real Estate Agent
(503) 336-1515Welcome Home to your serene retreat in a desirable Bethany neighborhood that backs up to Greenspace. This thoughtfully remodeled Home offers effortless one-level living, with the bonus of a fourth bedroom and a dedicated office upstairs—ideal for accommodating multi-generational needs or providing remote work flexibility. The heart of the Home is the updated island kitchen, featuring rich maple cabinetry, sleek granite countertops, and a seamless flow into the inviting family room. Expansive picture windows flood the main living areas with natural light, framing picturesque views of the lush backyard and the surrounding green space. The primary suite is a luxurious escape featuring a spa-inspired bathroom with dual quartz vanities, a generous walk-in tile shower equipped with dual shower heads, and a spacious walk-in closet. The main bathroom also features a quartz vanity, adding functionality and style. Enjoy the outdoors year-round in your private, level backyard oasis. A premium wood deck anchors the space, complemented by a large lawn and beautiful landscaping— all backing up to a tranquil, dedicated Greenspace for privacy and peace. Ideally located near top-rated schools, parks, trails, and major employers like Nike and Intel, with easy access to the Sunset Corridor. The one you have been waiting for—style, comfort, and a spectacular setting all in one.
Listing Provided Courtesy of Yvonne Blewett, Cascade Hasson Sotheby's International Realty
General Information
-
329035054
-
SingleFamilyResidence
-
1 DOM
-
4
-
6969.6 SqFt
-
3
-
2328
-
1984
-
-
Washington
-
R1187021
-
Oak Hills
-
Tumwater
-
Sunset
-
Residential
-
SingleFamilyResidence
-
WHITE FOX PARK, LOT 8, ACRES 0.16
Listing Provided Courtesy of Yvonne Blewett, Cascade Hasson Sotheby's International Realty
Mohan Realty Group data last checked: Jul 04, 2025 12:13 | Listing last modified Jul 03, 2025 17:11,
Source:

Residence Information
-
0
-
1793
-
535
-
2328
-
Floor Plan
-
1793
-
1/Gas
-
4
-
3
-
0
-
3
-
Composition
-
2, Attached
-
Contemporary
-
Driveway,OnStreet
-
2
-
1984
-
No
-
-
Cedar, CementSiding
-
CrawlSpace
-
-
-
CrawlSpace
-
ConcretePerimeter
-
DoublePaneWindows,Vi
-
Features and Utilities
-
Deck, ExteriorEntry, LivingRoomDiningRoomCombo
-
BuiltinRange, Dishwasher, Disposal, DownDraft, FreeStandingRefrigerator, Granite, Island, Pantry, Quartz, Sta
-
GarageDoorOpener, HardwoodFloors, Laundry, WalltoWallCarpet, WasherDryer
-
Deck, Patio, XeriscapeLandscaping, Yard
-
GarageonMain, GroundLevel, MainFloorBedroomBath, MinimalSteps, NaturalLighting, OneLevel, Parking, UtilityR
-
CentralAir
-
Gas
-
ForcedAir
-
PublicSewer
-
Gas
-
Electricity, Gas
Financial
-
6147.42
-
0
-
-
-
-
Cash,Conventional,FHA,VALoan
-
07-03-2025
-
-
No
-
No
Comparable Information
-
-
1
-
1
-
-
Cash,Conventional,FHA,VALoan
-
$725,000
-
$725,000
-
-
Jul 03, 2025 17:11
Schools
Map
Listing courtesy of Cascade Hasson Sotheby's International Realty.
 The content relating to real estate for sale on this site comes in part from the IDX program of the RMLS of Portland, Oregon.
Real Estate listings held by brokerage firms other than this firm are marked with the RMLS logo, and
detailed information about these properties include the name of the listing's broker.
Listing content is copyright © 2019 RMLS of Portland, Oregon.
All information provided is deemed reliable but is not guaranteed and should be independently verified.
Mohan Realty Group data last checked: Jul 04, 2025 12:13 | Listing last modified Jul 03, 2025 17:11.
Some properties which appear for sale on this web site may subsequently have sold or may no longer be available.
The content relating to real estate for sale on this site comes in part from the IDX program of the RMLS of Portland, Oregon.
Real Estate listings held by brokerage firms other than this firm are marked with the RMLS logo, and
detailed information about these properties include the name of the listing's broker.
Listing content is copyright © 2019 RMLS of Portland, Oregon.
All information provided is deemed reliable but is not guaranteed and should be independently verified.
Mohan Realty Group data last checked: Jul 04, 2025 12:13 | Listing last modified Jul 03, 2025 17:11.
Some properties which appear for sale on this web site may subsequently have sold or may no longer be available.
Love this home?

Mohanraj Rajendran
Real Estate Agent
(503) 336-1515Welcome Home to your serene retreat in a desirable Bethany neighborhood that backs up to Greenspace. This thoughtfully remodeled Home offers effortless one-level living, with the bonus of a fourth bedroom and a dedicated office upstairs—ideal for accommodating multi-generational needs or providing remote work flexibility. The heart of the Home is the updated island kitchen, featuring rich maple cabinetry, sleek granite countertops, and a seamless flow into the inviting family room. Expansive picture windows flood the main living areas with natural light, framing picturesque views of the lush backyard and the surrounding green space. The primary suite is a luxurious escape featuring a spa-inspired bathroom with dual quartz vanities, a generous walk-in tile shower equipped with dual shower heads, and a spacious walk-in closet. The main bathroom also features a quartz vanity, adding functionality and style. Enjoy the outdoors year-round in your private, level backyard oasis. A premium wood deck anchors the space, complemented by a large lawn and beautiful landscaping— all backing up to a tranquil, dedicated Greenspace for privacy and peace. Ideally located near top-rated schools, parks, trails, and major employers like Nike and Intel, with easy access to the Sunset Corridor. The one you have been waiting for—style, comfort, and a spectacular setting all in one.
