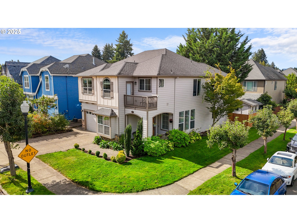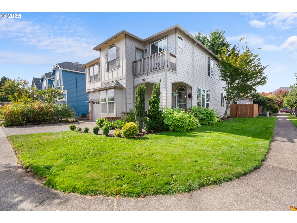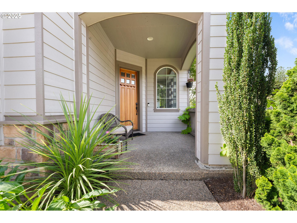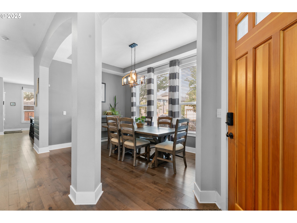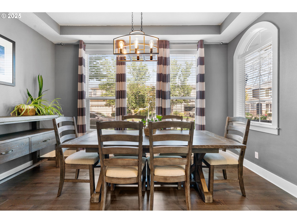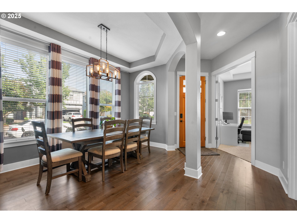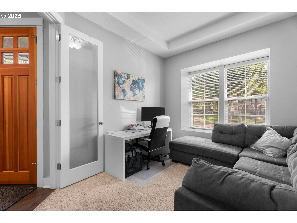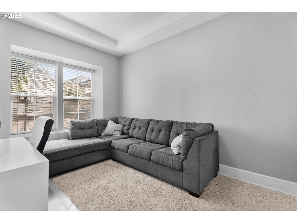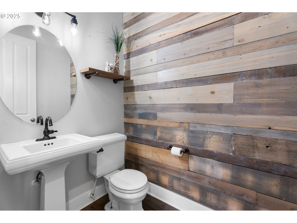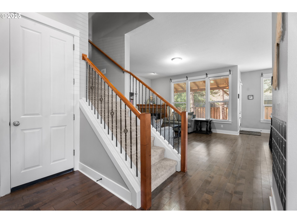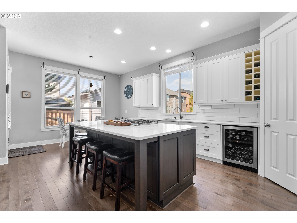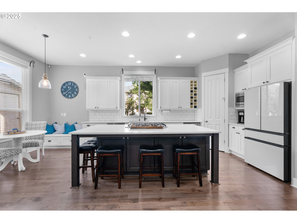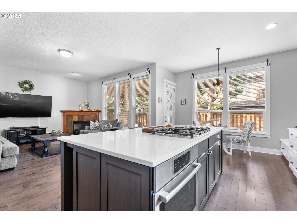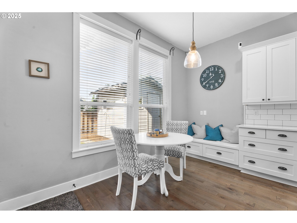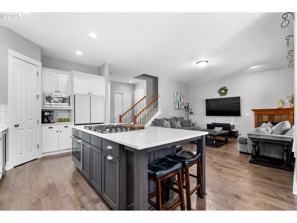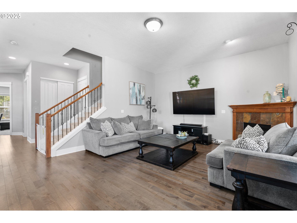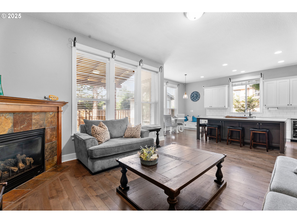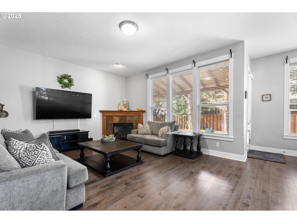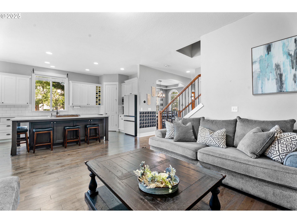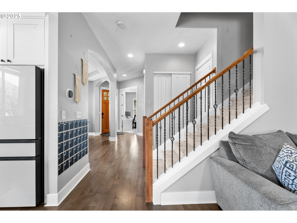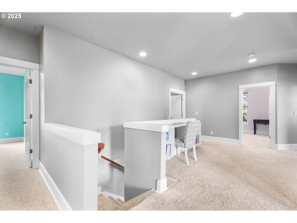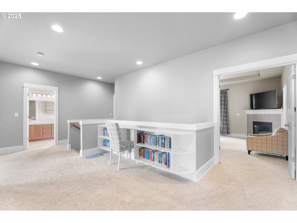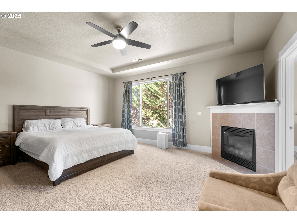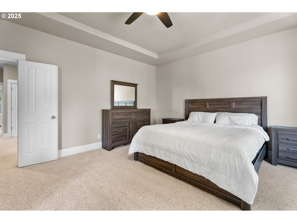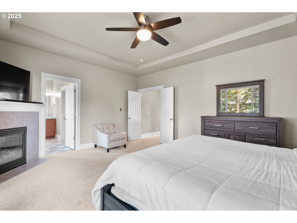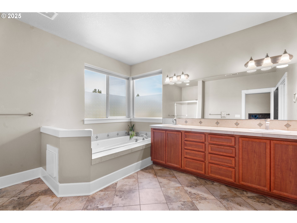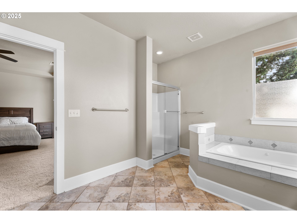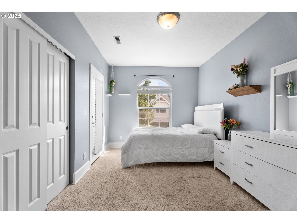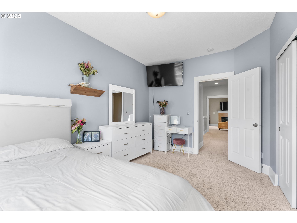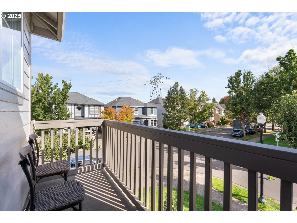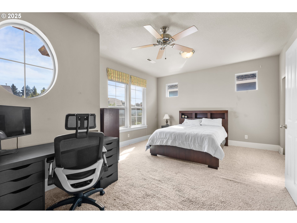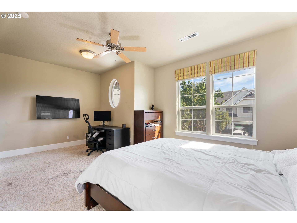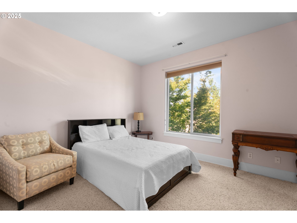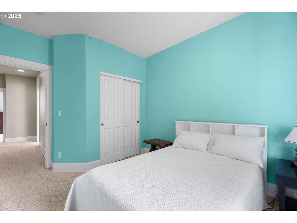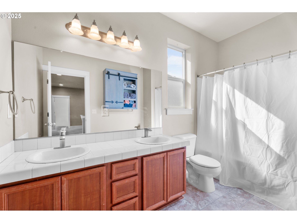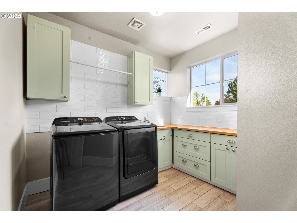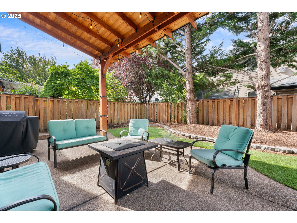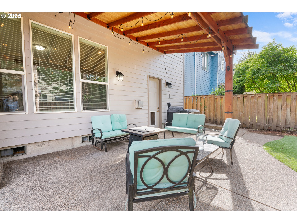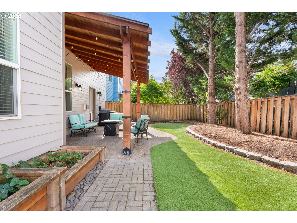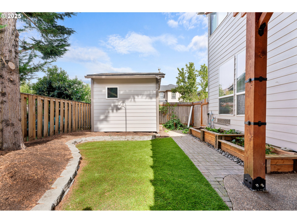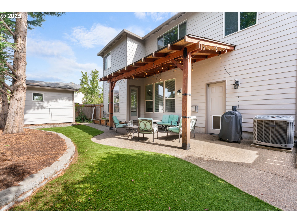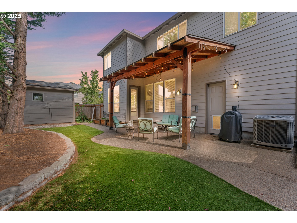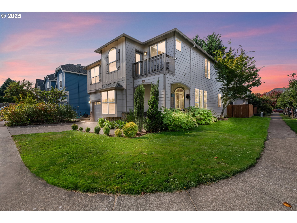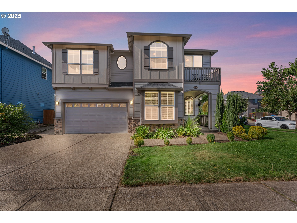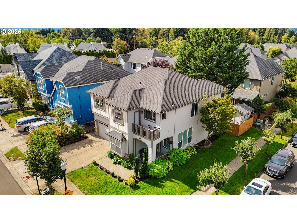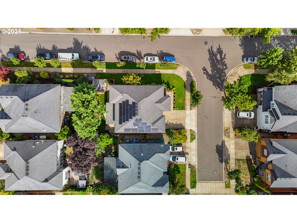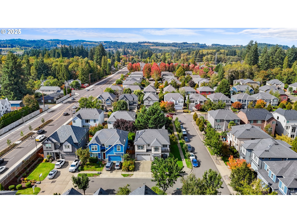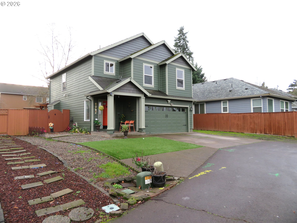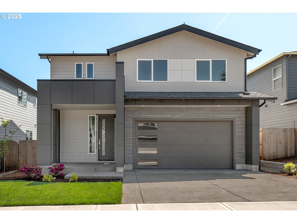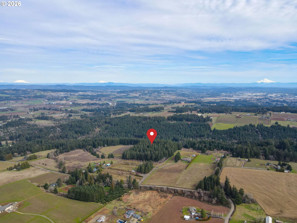20445 SW ARNOLD PL
Sherwood, 97140
-
5 Bed
-
2.5 Bath
-
2822 SqFt
-
87 DOM
-
Built: 2005
- Status: Active
$700,000
Price cut: $25K (12-01-2025)
$700000
Price cut: $25K (12-01-2025)
-
5 Bed
-
2.5 Bath
-
2822 SqFt
-
87 DOM
-
Built: 2005
- Status: Active
Love this home?

Mohanraj Rajendran
Real Estate Agent
(503) 336-1515Beautifully remodeled home with quality finishes and thoughtful updates throughout. Main level features 11-foot ceilings, solid maple hardwood floors, and an open-concept kitchen and family room with gas fireplace. The kitchen includes quartz counters, large island, 5-burner gas range with back vent, convection oven, pantry, soft-close cabinets, wine fridge, and new Samsung refrigerator (2023). The Dining area, nook with patio slider, office with French doors, and half bath complete the main floor.Upstairs offers a primary suite with gas fireplace, coffered ceiling, walk-in closet, and bathroom with jetted tub, double sinks, and separate shower. Four additional bedrooms (one with balcony), a loft with built-ins, and a laundry room with tile flooring, butcher block counters, sink, and storage provide comfort and function.Outdoor features include a covered patio, raised garden beds, turf yard, paver walkways, and a shed. Oversized 2-car garage with tandem space, workbench, upper storage, and 1,200 lb. cable/winch. Fiber cement lap siding and solar panels installed 2021 (transferable loan at 1.9%, $114/mo; avg. electric $16/mo). Walking trail and dog station are down the street. Convenient location near shops, restaurants, and parks.
Listing Provided Courtesy of Nicole Kelly, HomeSmart Realty Group
General Information
-
661706476
-
SingleFamilyResidence
-
87 DOM
-
5
-
5662.8 SqFt
-
2.5
-
2822
-
2005
-
-
Washington
-
R2131965
-
Ridges
-
Sherwood
-
Sherwood
-
Residential
-
SingleFamilyResidence
-
CONZELMANN FARM ESTATES, LOT 36, ACRES 0.13
Listing Provided Courtesy of Nicole Kelly, HomeSmart Realty Group
Mohan Realty Group data last checked: Jan 10, 2026 12:53 | Listing last modified Dec 30, 2025 14:01,
Source:

Residence Information
-
1073
-
1749
-
0
-
2822
-
TRIO
-
2822
-
1/Gas
-
5
-
2
-
1
-
2.5
-
Composition
-
2, Attached, Tandem
-
Stories2,Craftsman
-
Driveway,OnStreet
-
2
-
2005
-
No
-
-
CementSiding, LapSiding
-
CrawlSpace
-
-
-
CrawlSpace
-
-
DoublePaneWindows,Vi
-
Commons, Management
Features and Utilities
-
-
BuiltinOven, ConvectionOven, CookIsland, Cooktop, Dishwasher, Disposal, FreeStandingRefrigerator, GasApplia
-
CeilingFan, GarageDoorOpener, HardwoodFloors, HighCeilings, HighSpeedInternet, Laundry, Quartz, SoakingTub,
-
CoveredPatio, Fenced, Garden, Patio, Porch, RaisedBeds, Sprinkler, ToolShed, Yard
-
-
CentralAir
-
Gas
-
ForcedAir
-
PublicSewer
-
Gas
-
Gas, Solar
Financial
-
9251.19
-
1
-
-
200 / Annually
-
-
Cash,Conventional,FHA,VALoan
-
10-04-2025
-
-
No
-
No
Comparable Information
-
-
87
-
98
-
-
Cash,Conventional,FHA,VALoan
-
$750,000
-
$700,000
-
-
Dec 30, 2025 14:01
Schools
Map
Listing courtesy of HomeSmart Realty Group.
 The content relating to real estate for sale on this site comes in part from the IDX program of the RMLS of Portland, Oregon.
Real Estate listings held by brokerage firms other than this firm are marked with the RMLS logo, and
detailed information about these properties include the name of the listing's broker.
Listing content is copyright © 2019 RMLS of Portland, Oregon.
All information provided is deemed reliable but is not guaranteed and should be independently verified.
Mohan Realty Group data last checked: Jan 10, 2026 12:53 | Listing last modified Dec 30, 2025 14:01.
Some properties which appear for sale on this web site may subsequently have sold or may no longer be available.
The content relating to real estate for sale on this site comes in part from the IDX program of the RMLS of Portland, Oregon.
Real Estate listings held by brokerage firms other than this firm are marked with the RMLS logo, and
detailed information about these properties include the name of the listing's broker.
Listing content is copyright © 2019 RMLS of Portland, Oregon.
All information provided is deemed reliable but is not guaranteed and should be independently verified.
Mohan Realty Group data last checked: Jan 10, 2026 12:53 | Listing last modified Dec 30, 2025 14:01.
Some properties which appear for sale on this web site may subsequently have sold or may no longer be available.
Love this home?

Mohanraj Rajendran
Real Estate Agent
(503) 336-1515Beautifully remodeled home with quality finishes and thoughtful updates throughout. Main level features 11-foot ceilings, solid maple hardwood floors, and an open-concept kitchen and family room with gas fireplace. The kitchen includes quartz counters, large island, 5-burner gas range with back vent, convection oven, pantry, soft-close cabinets, wine fridge, and new Samsung refrigerator (2023). The Dining area, nook with patio slider, office with French doors, and half bath complete the main floor.Upstairs offers a primary suite with gas fireplace, coffered ceiling, walk-in closet, and bathroom with jetted tub, double sinks, and separate shower. Four additional bedrooms (one with balcony), a loft with built-ins, and a laundry room with tile flooring, butcher block counters, sink, and storage provide comfort and function.Outdoor features include a covered patio, raised garden beds, turf yard, paver walkways, and a shed. Oversized 2-car garage with tandem space, workbench, upper storage, and 1,200 lb. cable/winch. Fiber cement lap siding and solar panels installed 2021 (transferable loan at 1.9%, $114/mo; avg. electric $16/mo). Walking trail and dog station are down the street. Convenient location near shops, restaurants, and parks.

