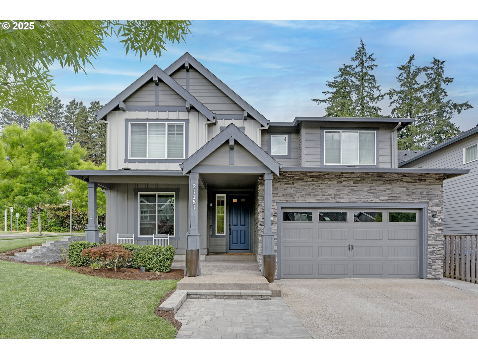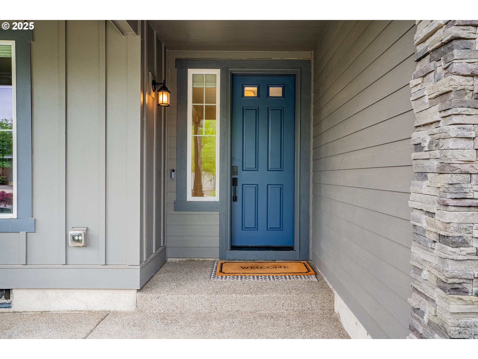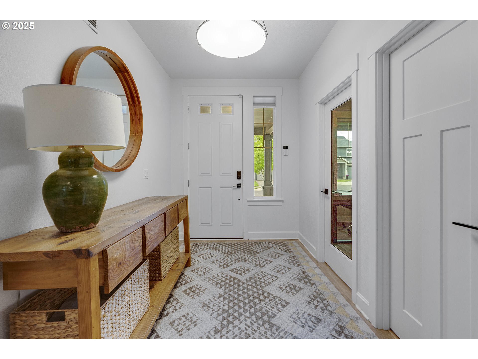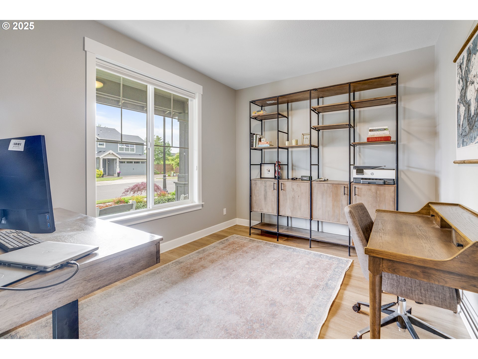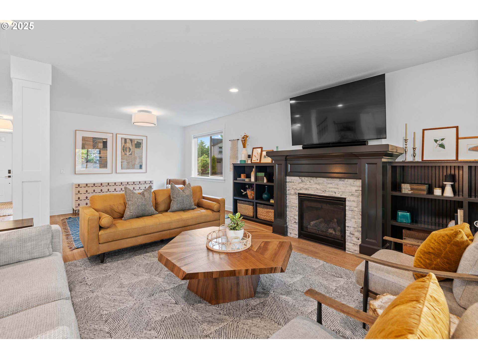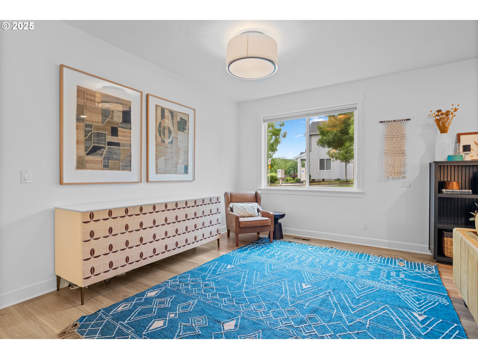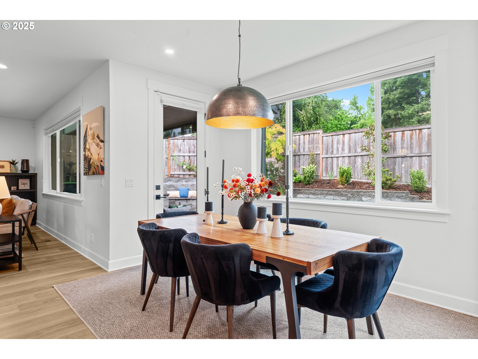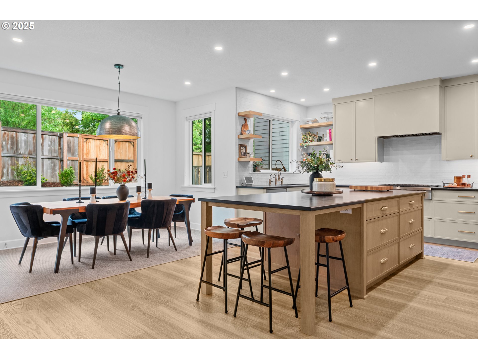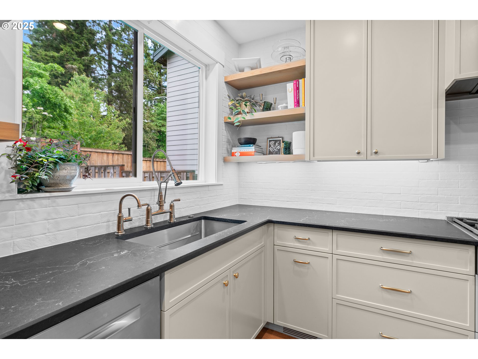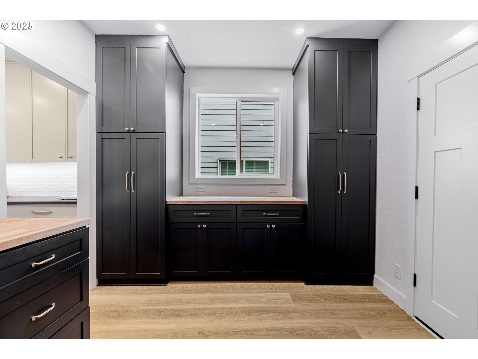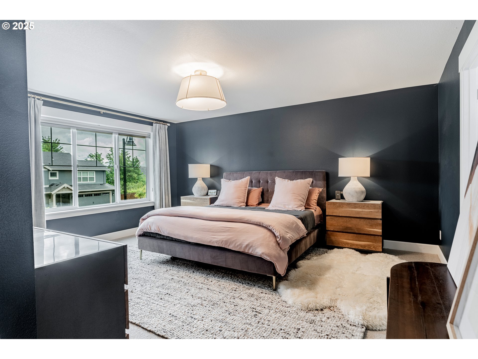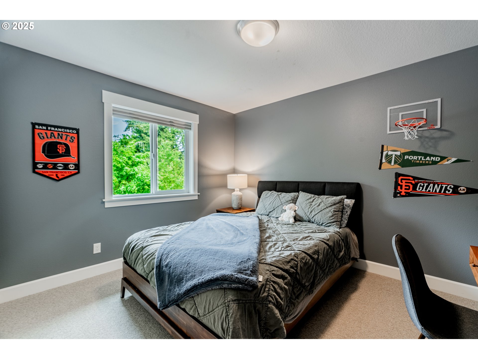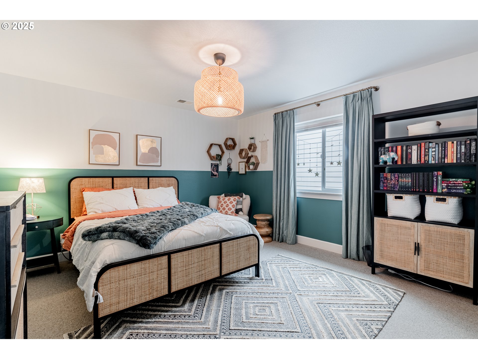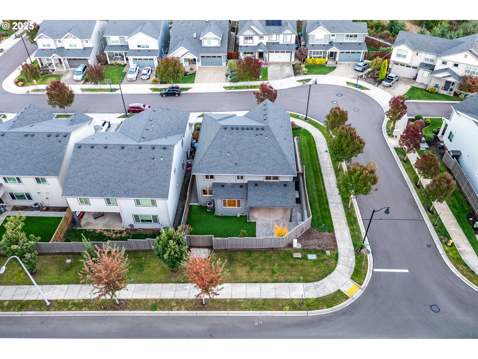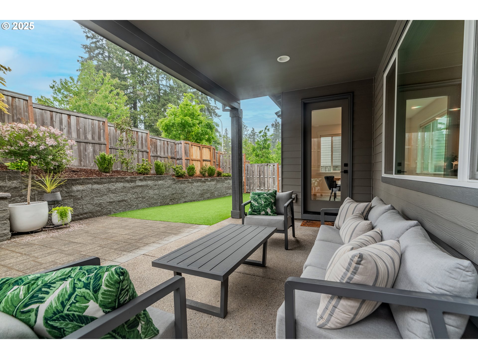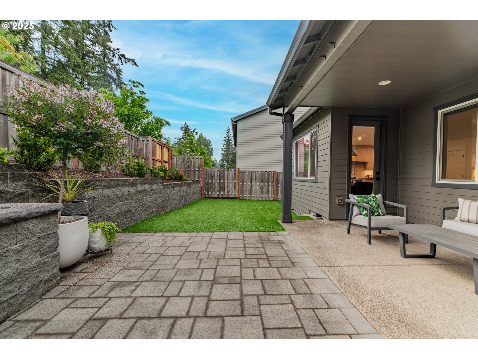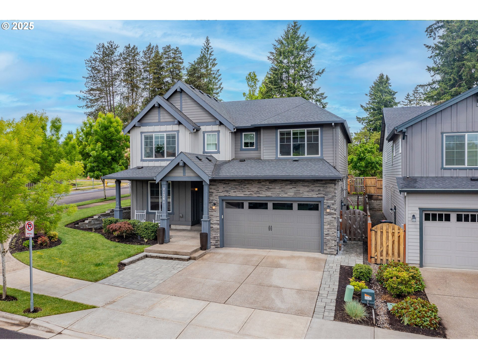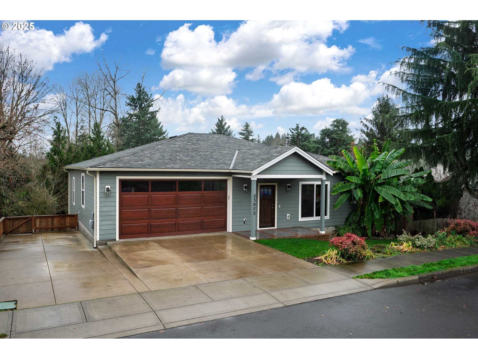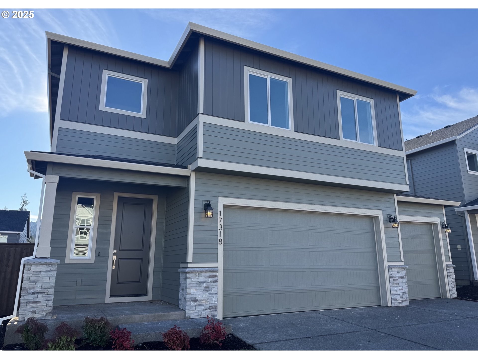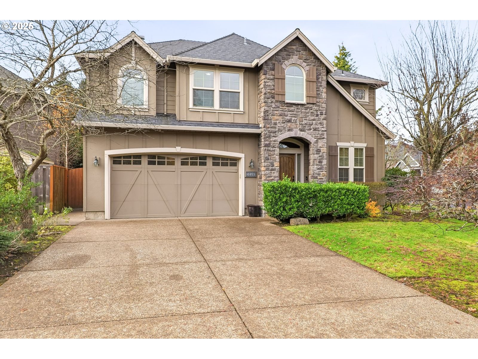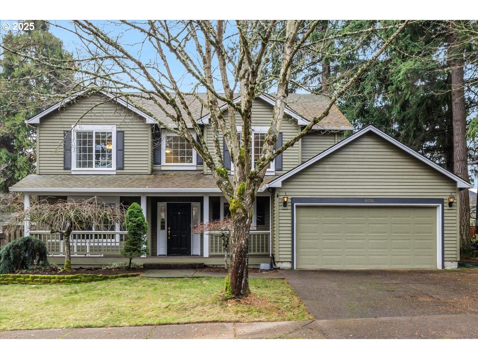21281 SW SIMON TER
Sherwood, 97140
-
5 Bed
-
3 Bath
-
3130 SqFt
-
212 DOM
-
Built: 2018
- Status: Active
$829,900
Price cut: $20K (11-25-2025)
$829900
Price cut: $20K (11-25-2025)
-
5 Bed
-
3 Bath
-
3130 SqFt
-
212 DOM
-
Built: 2018
- Status: Active
Love this home?

Mohanraj Rajendran
Real Estate Agent
(503) 336-1515HUGE PRICE IMPROVEMENT! Over $200K in custom renovations and upgrades—this home is for the discerning buyer who values quality- it is not to be missed! This stunning 5-bedroom, 3-bath corner-lot home blends elevated design with everyday comfort. The open-concept main level showcases 10ft ceilings, new LVP flooring, designer lighting, and spacious living and dining areas with a gas fireplace and custom built-ins. Fully remodeled in 2024, the kitchen features custom cabinetry, quartz countertops, an extended island and high end appliances such as a Wolf cooktop, Bosch appliances, and a wine fridge. A custom mudroom, dedicated office, and full bath with marble vanity complete the first floor. Upstairs offers high-end wool carpeting, four bedrooms plus a versatile 5th/bonus room, convenient laundry room and a primary suite with Elfa walk-in closet and spa-like ensuite. The backyard is a private retreat with maintenance-free turf, rock retaining wall, built-in seating, and a covered patio for year-round entertaining. Additional highlights include an oversized 2-car garage with EV readiness and ample ceiling storage racks, refreshed landscaping, and designer finishes throughout—all just minutes from Sherwood’s charming downtown, parks, and top-rated schools.
Listing Provided Courtesy of Andrea Strohmaier, Opt
General Information
-
114228859
-
SingleFamilyResidence
-
212 DOM
-
5
-
6098.4 SqFt
-
3
-
3130
-
2018
-
-
Washington
-
R2203577
-
Ridges
-
Sherwood
-
Sherwood
-
Residential
-
SingleFamilyResidence
-
MANDEL FARMS NO.4, LOT 79, ACRES 0.14
Listing Provided Courtesy of Andrea Strohmaier, Opt
Mohan Realty Group data last checked: Dec 13, 2025 22:04 | Listing last modified Dec 13, 2025 00:22,
Source:

Residence Information
-
1645
-
1485
-
0
-
3130
-
trio
-
3130
-
1/Gas
-
5
-
3
-
0
-
3
-
Composition
-
2, Attached
-
Stories2,Contemporary
-
Driveway,EVReady
-
2
-
2018
-
No
-
-
CementSiding
-
CrawlSpace
-
-
-
CrawlSpace
-
ConcretePerimeter
-
DoublePaneWindows,Tr
-
Features and Utilities
-
BuiltinFeatures, Fireplace
-
BuiltinOven, Cooktop, Dishwasher, Disposal, ENERGYSTARQualifiedAppliances, GasAppliances, Island, Microwave
-
GarageDoorOpener, HighCeilings, Laundry, LuxuryVinylPlank, Quartz, SoakingTub, TileFloor, WalltoWallCarpet,
-
CoveredPatio, Fenced, Porch, Sprinkler, Yard
-
MainFloorBedroomBath
-
CentralAir
-
Gas, Tankless
-
ForcedAir95Plus
-
PublicSewer
-
Gas, Tankless
-
Gas
Financial
-
9785.82
-
1
-
-
90 / Month
-
-
Cash,Conventional,FHA,VALoan
-
05-15-2025
-
-
No
-
No
Comparable Information
-
-
212
-
212
-
-
Cash,Conventional,FHA,VALoan
-
$925,000
-
$829,900
-
-
Dec 13, 2025 00:22
Schools
Map
Listing courtesy of Opt.
 The content relating to real estate for sale on this site comes in part from the IDX program of the RMLS of Portland, Oregon.
Real Estate listings held by brokerage firms other than this firm are marked with the RMLS logo, and
detailed information about these properties include the name of the listing's broker.
Listing content is copyright © 2019 RMLS of Portland, Oregon.
All information provided is deemed reliable but is not guaranteed and should be independently verified.
Mohan Realty Group data last checked: Dec 13, 2025 22:04 | Listing last modified Dec 13, 2025 00:22.
Some properties which appear for sale on this web site may subsequently have sold or may no longer be available.
The content relating to real estate for sale on this site comes in part from the IDX program of the RMLS of Portland, Oregon.
Real Estate listings held by brokerage firms other than this firm are marked with the RMLS logo, and
detailed information about these properties include the name of the listing's broker.
Listing content is copyright © 2019 RMLS of Portland, Oregon.
All information provided is deemed reliable but is not guaranteed and should be independently verified.
Mohan Realty Group data last checked: Dec 13, 2025 22:04 | Listing last modified Dec 13, 2025 00:22.
Some properties which appear for sale on this web site may subsequently have sold or may no longer be available.
Love this home?

Mohanraj Rajendran
Real Estate Agent
(503) 336-1515HUGE PRICE IMPROVEMENT! Over $200K in custom renovations and upgrades—this home is for the discerning buyer who values quality- it is not to be missed! This stunning 5-bedroom, 3-bath corner-lot home blends elevated design with everyday comfort. The open-concept main level showcases 10ft ceilings, new LVP flooring, designer lighting, and spacious living and dining areas with a gas fireplace and custom built-ins. Fully remodeled in 2024, the kitchen features custom cabinetry, quartz countertops, an extended island and high end appliances such as a Wolf cooktop, Bosch appliances, and a wine fridge. A custom mudroom, dedicated office, and full bath with marble vanity complete the first floor. Upstairs offers high-end wool carpeting, four bedrooms plus a versatile 5th/bonus room, convenient laundry room and a primary suite with Elfa walk-in closet and spa-like ensuite. The backyard is a private retreat with maintenance-free turf, rock retaining wall, built-in seating, and a covered patio for year-round entertaining. Additional highlights include an oversized 2-car garage with EV readiness and ample ceiling storage racks, refreshed landscaping, and designer finishes throughout—all just minutes from Sherwood’s charming downtown, parks, and top-rated schools.
