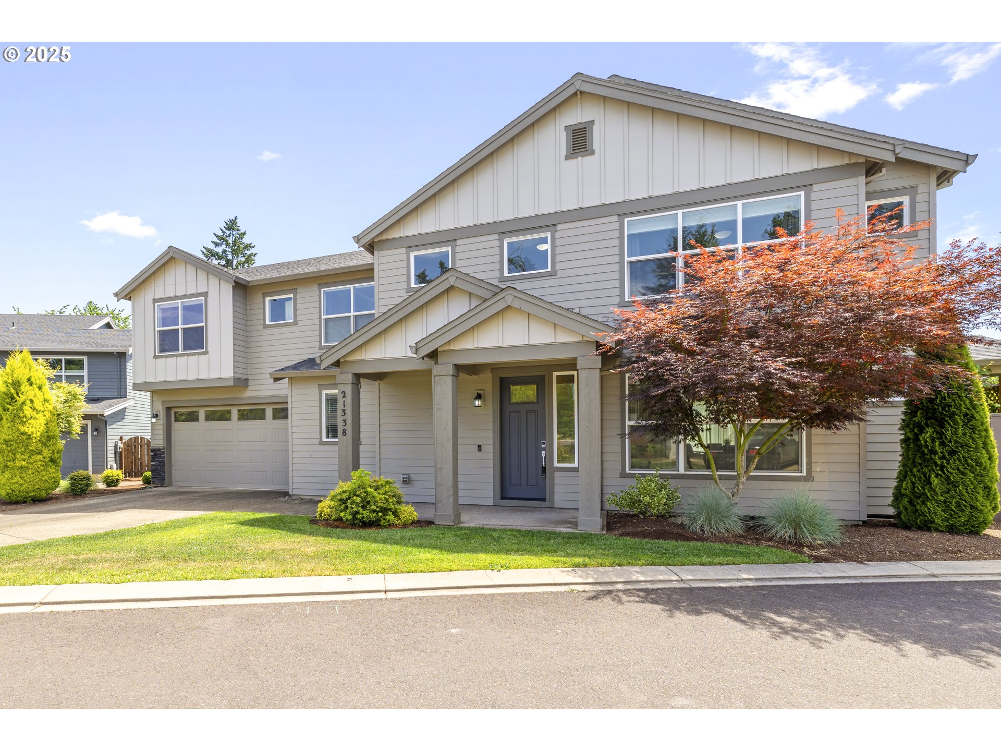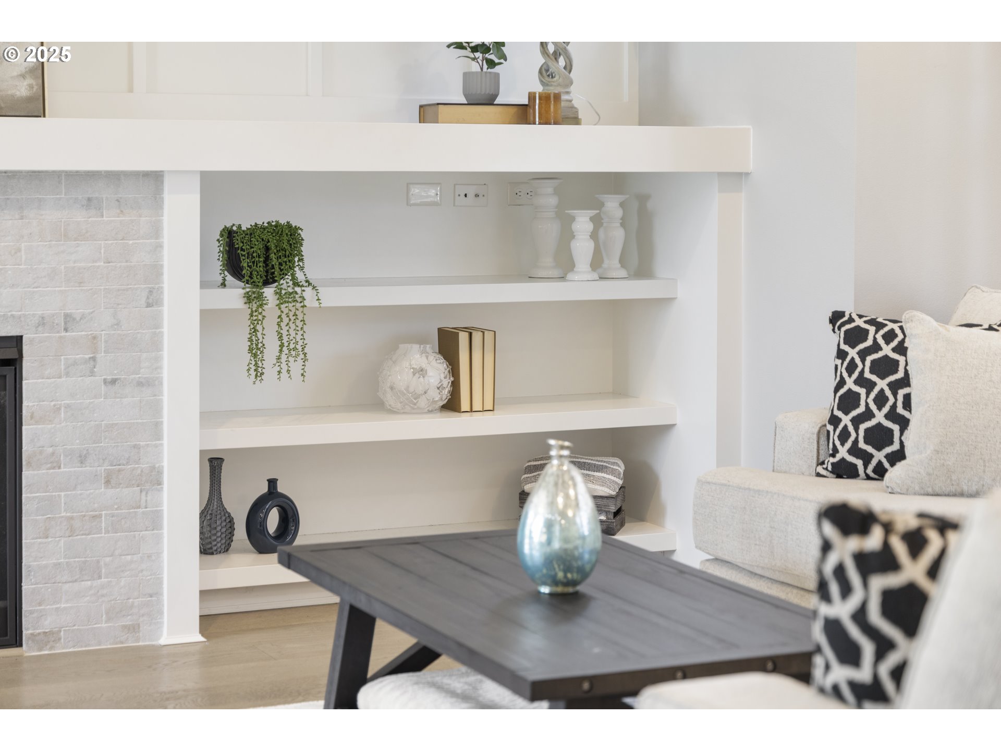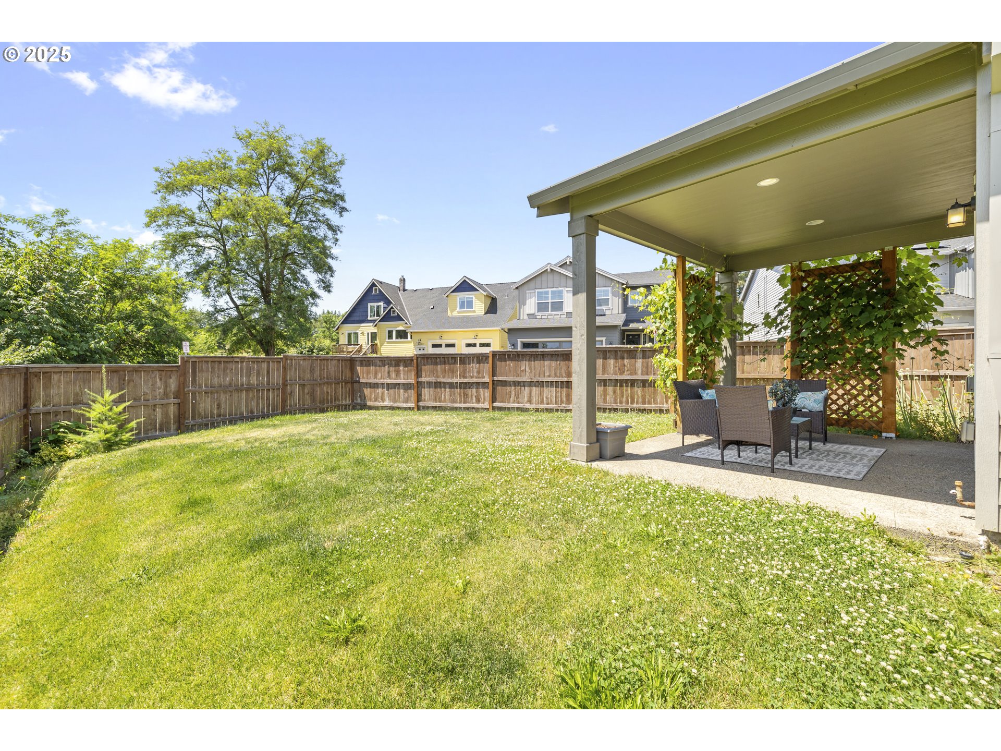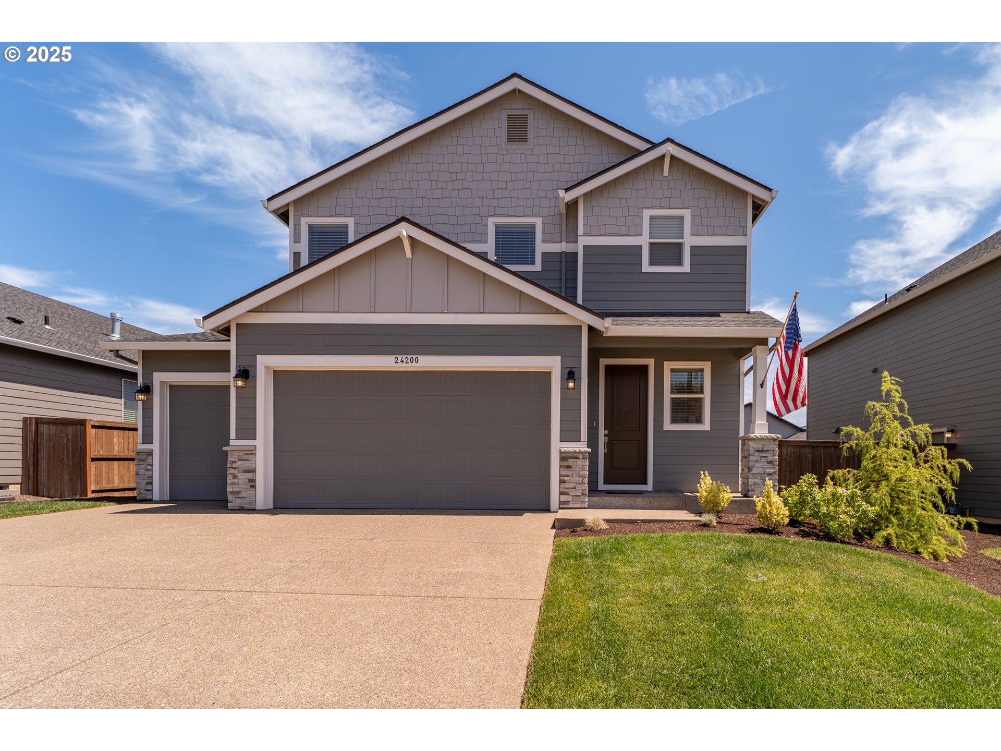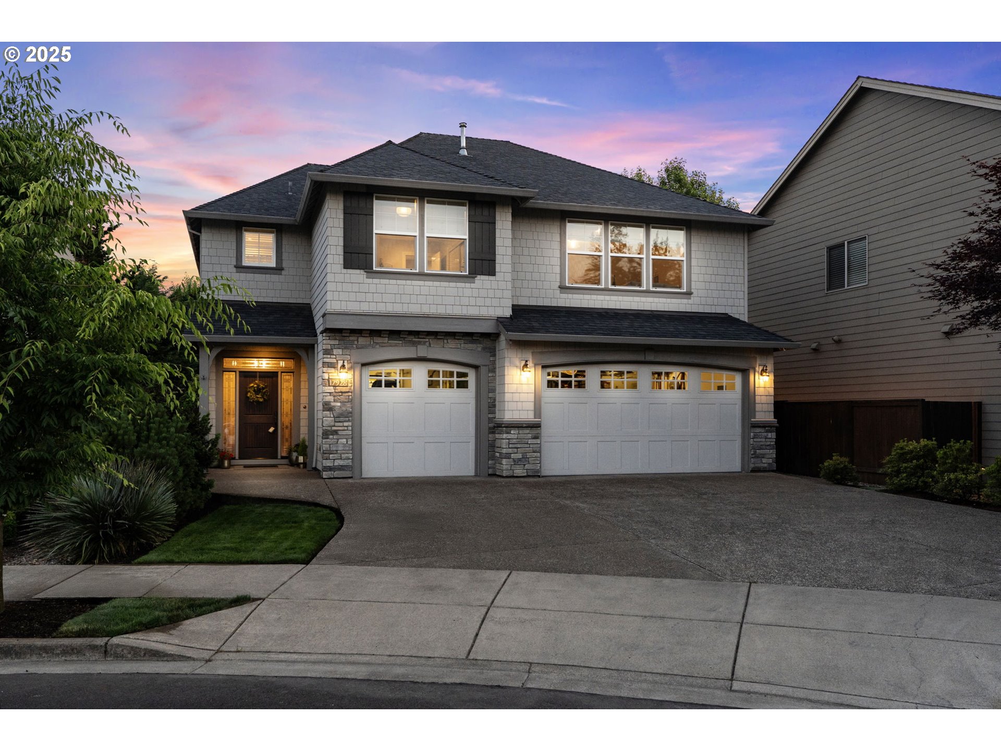21338 SW SIMON TER
Sherwood, 97140
-
5 Bed
-
2.5 Bath
-
2613 SqFt
-
1 DOM
-
Built: 2018
- Status: Active
$815,000
$815000
-
5 Bed
-
2.5 Bath
-
2613 SqFt
-
1 DOM
-
Built: 2018
- Status: Active
Love this home?

Mohanraj Rajendran
Real Estate Agent
(503) 336-1515This beautifully appointed 5 bedroom, 2.5 bathroom home backs to peaceful greenspace, offering a private and tranquil setting in a desirable Sherwood neighborhood near the new high school. Thoughtfully designed with semi-custom finishes throughout, the home features LVP floors on the main level, elegant quartz countertops, high ceilings, and stylish tile flooring in the bathrooms. The spacious great room connects seamlessly to the kitchen and dining area, highlighted by a gas fireplace and built-in shelving. A sliding door leads to the covered patio and fenced backyard. The kitchen boasts a massive island, abundant counter and cabinet space, a walk-in pantry, and stainless steel gas appliances, including a five-burner range with hood, built-in microwave, dishwasher, and refrigerator. A flexible 5th bedroom on the main floor is ideal for an office, guest room, or den, conveniently located across from the half bath. Upstairs, you’ll find four more bedrooms, including the luxurious primary suite featuring a spa-like soaking tub, walk-in shower, double sinks, and a private water closet. Two of the secondary bedrooms have walk-in closets, and a versatile bonus area at the top of the stairs provides space for a playroom, media room, or home workspace. Enjoy the perfect blend of style and comfort in this move-in ready home!
Listing Provided Courtesy of Kelly Hagglund, The Kelly Group Real Estate
General Information
-
631995638
-
SingleFamilyResidence
-
1 DOM
-
5
-
6098.4 SqFt
-
2.5
-
2613
-
2018
-
R1
-
Washington
-
R2203573
-
Ridges
-
Sherwood
-
Sherwood
-
Residential
-
SingleFamilyResidence
-
MANDEL FARMS NO.4, LOT 75, ACRES 0.14
Listing Provided Courtesy of Kelly Hagglund, The Kelly Group Real Estate
Mohan Realty Group data last checked: Jun 14, 2025 12:27 | Listing last modified Jun 13, 2025 09:24,
Source:

Residence Information
-
1504
-
1109
-
0
-
2613
-
Trio
-
2613
-
1/Gas
-
5
-
2
-
1
-
2.5
-
Composition,Shingle
-
2, Attached
-
Stories2,Traditional
-
Driveway
-
2
-
2018
-
No
-
-
BoardBattenSiding, CementSiding, LapSiding
-
CrawlSpace
-
-
-
CrawlSpace
-
-
DoublePaneWindows,Vi
-
Commons, FrontYardLan
Features and Utilities
-
BuiltinFeatures, CeilingFan, Fireplace, GreatRoom
-
Dishwasher, FreeStandingGasRange, FreeStandingRefrigerator, GasAppliances, Island, Microwave, Pantry, Plumb
-
CeilingFan, GarageDoorOpener, HighCeilings, HighSpeedInternet, Laundry, LuxuryVinylPlank, Quartz, SoakingTu
-
CoveredPatio, Fenced, Yard
-
-
CentralAir
-
Gas
-
ForcedAir
-
PublicSewer
-
Gas
-
Gas
Financial
-
8597.27
-
1
-
-
90 / Month
-
-
Cash,Conventional
-
06-13-2025
-
-
No
-
No
Comparable Information
-
-
1
-
1
-
-
Cash,Conventional
-
$815,000
-
$815,000
-
-
Jun 13, 2025 09:24
Schools
Map
Listing courtesy of The Kelly Group Real Estate.
 The content relating to real estate for sale on this site comes in part from the IDX program of the RMLS of Portland, Oregon.
Real Estate listings held by brokerage firms other than this firm are marked with the RMLS logo, and
detailed information about these properties include the name of the listing's broker.
Listing content is copyright © 2019 RMLS of Portland, Oregon.
All information provided is deemed reliable but is not guaranteed and should be independently verified.
Mohan Realty Group data last checked: Jun 14, 2025 12:27 | Listing last modified Jun 13, 2025 09:24.
Some properties which appear for sale on this web site may subsequently have sold or may no longer be available.
The content relating to real estate for sale on this site comes in part from the IDX program of the RMLS of Portland, Oregon.
Real Estate listings held by brokerage firms other than this firm are marked with the RMLS logo, and
detailed information about these properties include the name of the listing's broker.
Listing content is copyright © 2019 RMLS of Portland, Oregon.
All information provided is deemed reliable but is not guaranteed and should be independently verified.
Mohan Realty Group data last checked: Jun 14, 2025 12:27 | Listing last modified Jun 13, 2025 09:24.
Some properties which appear for sale on this web site may subsequently have sold or may no longer be available.
Love this home?

Mohanraj Rajendran
Real Estate Agent
(503) 336-1515This beautifully appointed 5 bedroom, 2.5 bathroom home backs to peaceful greenspace, offering a private and tranquil setting in a desirable Sherwood neighborhood near the new high school. Thoughtfully designed with semi-custom finishes throughout, the home features LVP floors on the main level, elegant quartz countertops, high ceilings, and stylish tile flooring in the bathrooms. The spacious great room connects seamlessly to the kitchen and dining area, highlighted by a gas fireplace and built-in shelving. A sliding door leads to the covered patio and fenced backyard. The kitchen boasts a massive island, abundant counter and cabinet space, a walk-in pantry, and stainless steel gas appliances, including a five-burner range with hood, built-in microwave, dishwasher, and refrigerator. A flexible 5th bedroom on the main floor is ideal for an office, guest room, or den, conveniently located across from the half bath. Upstairs, you’ll find four more bedrooms, including the luxurious primary suite featuring a spa-like soaking tub, walk-in shower, double sinks, and a private water closet. Two of the secondary bedrooms have walk-in closets, and a versatile bonus area at the top of the stairs provides space for a playroom, media room, or home workspace. Enjoy the perfect blend of style and comfort in this move-in ready home!
