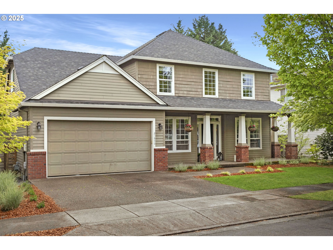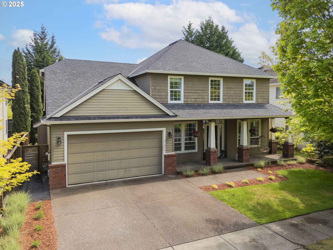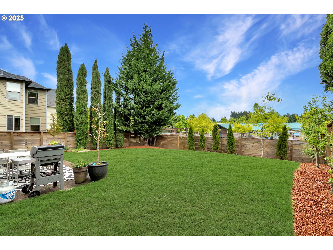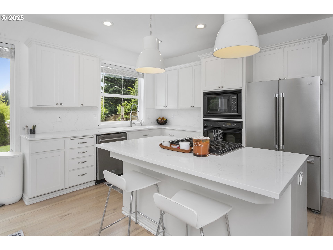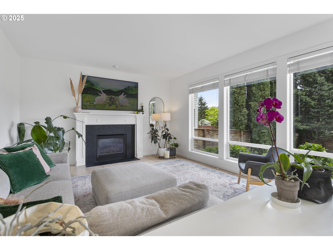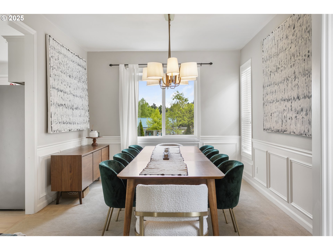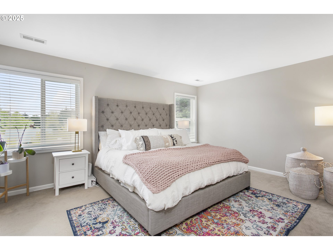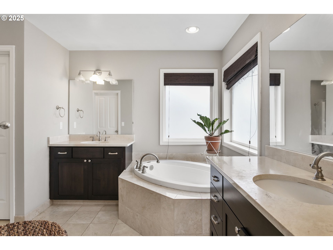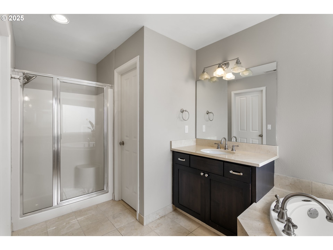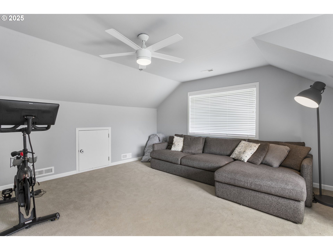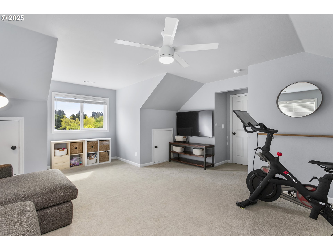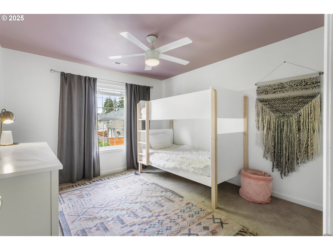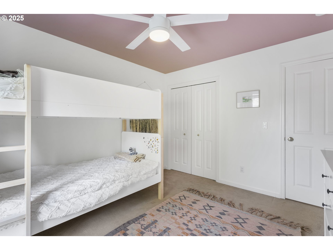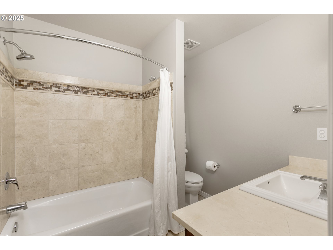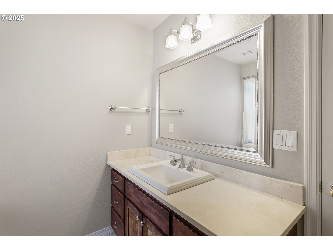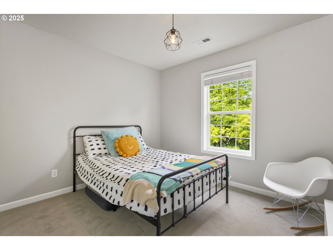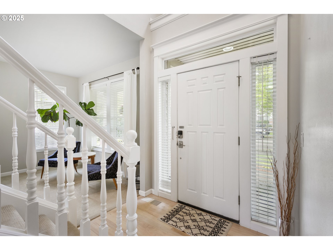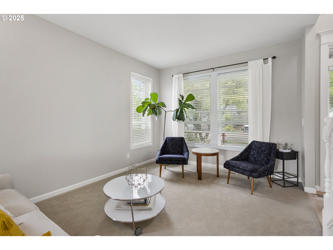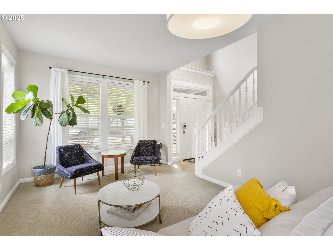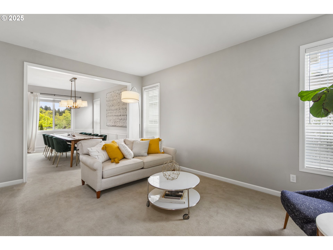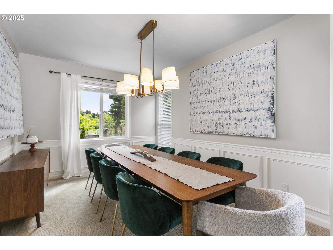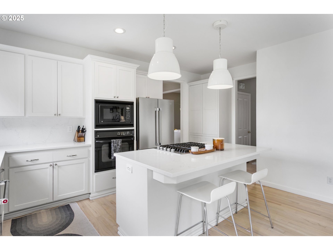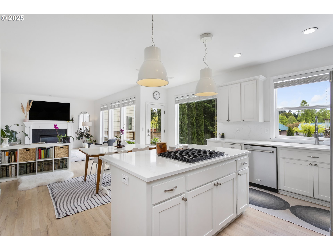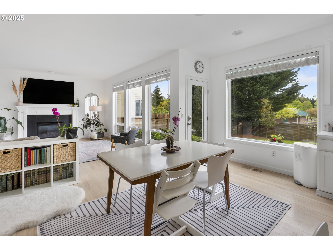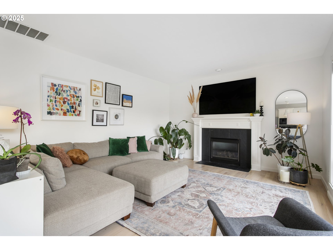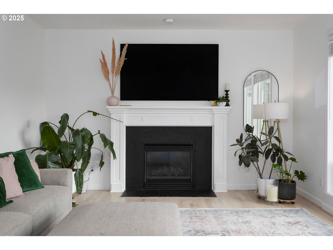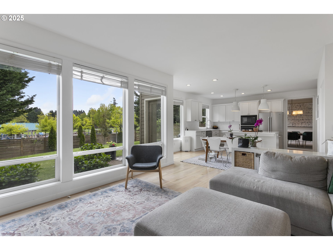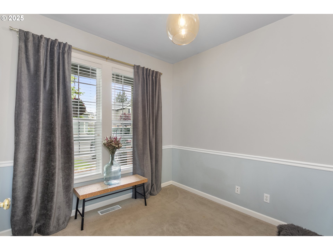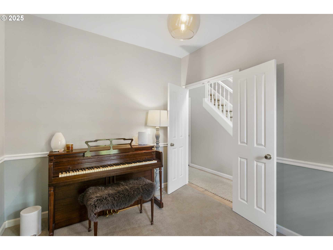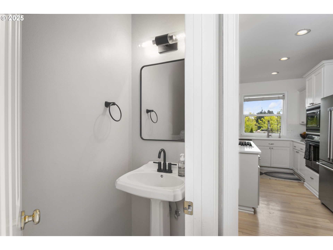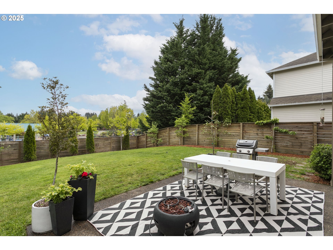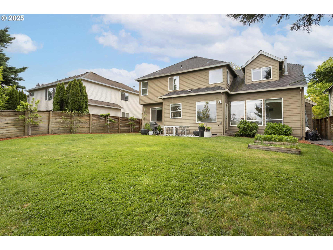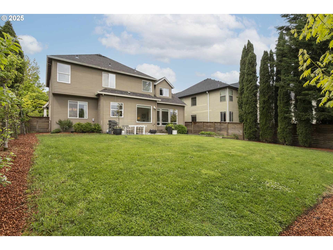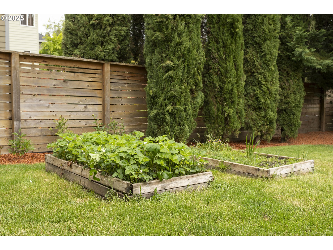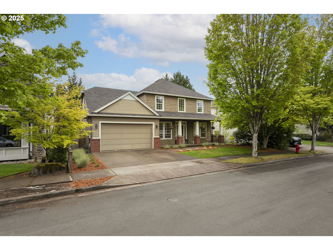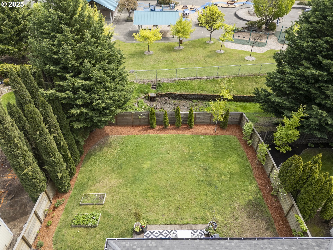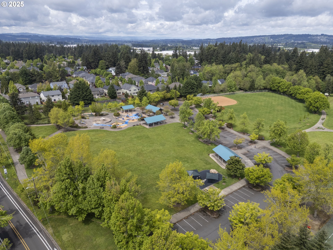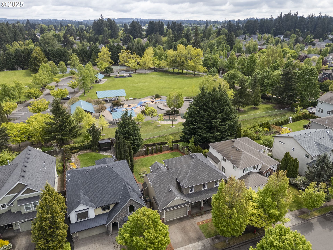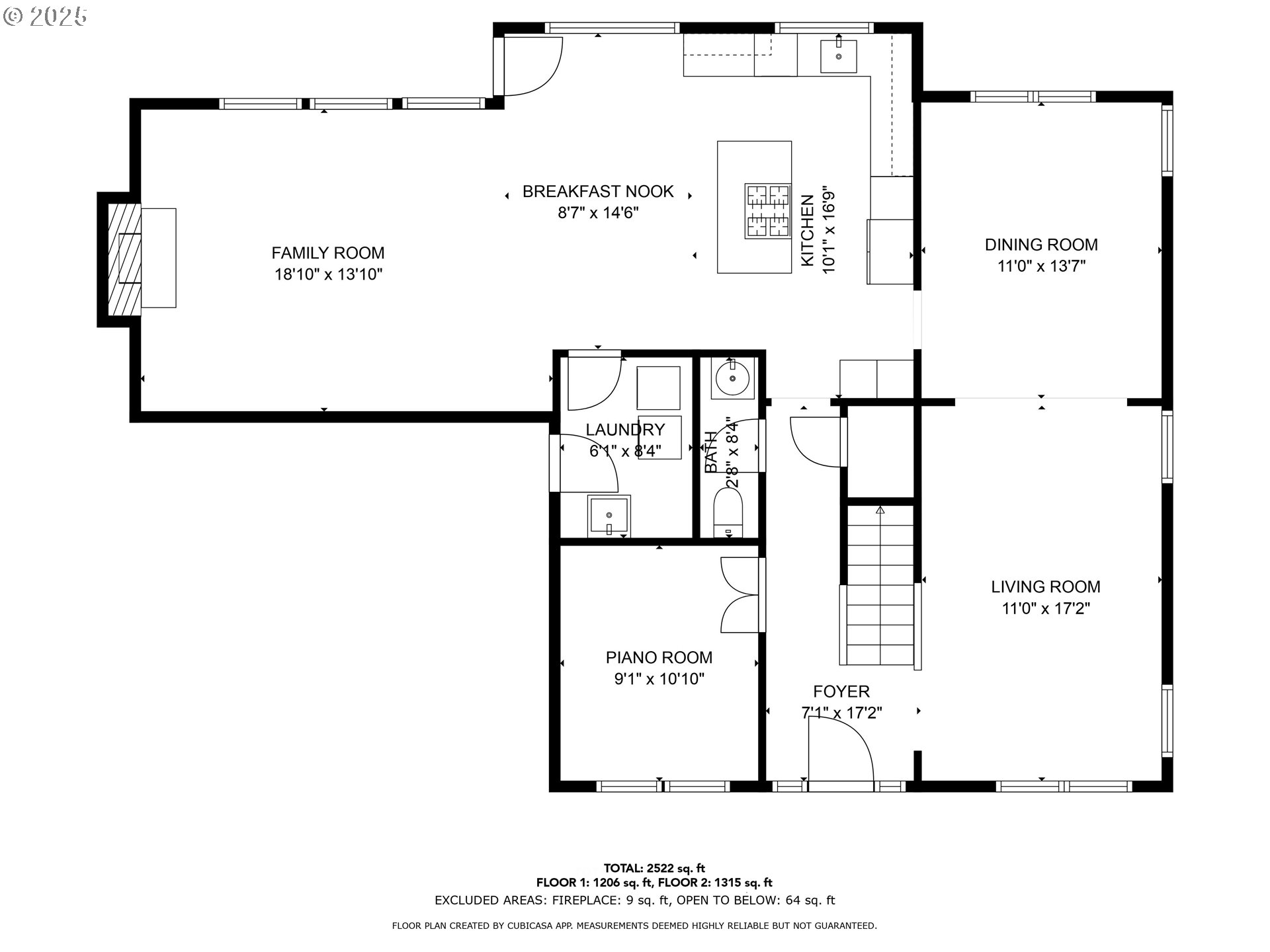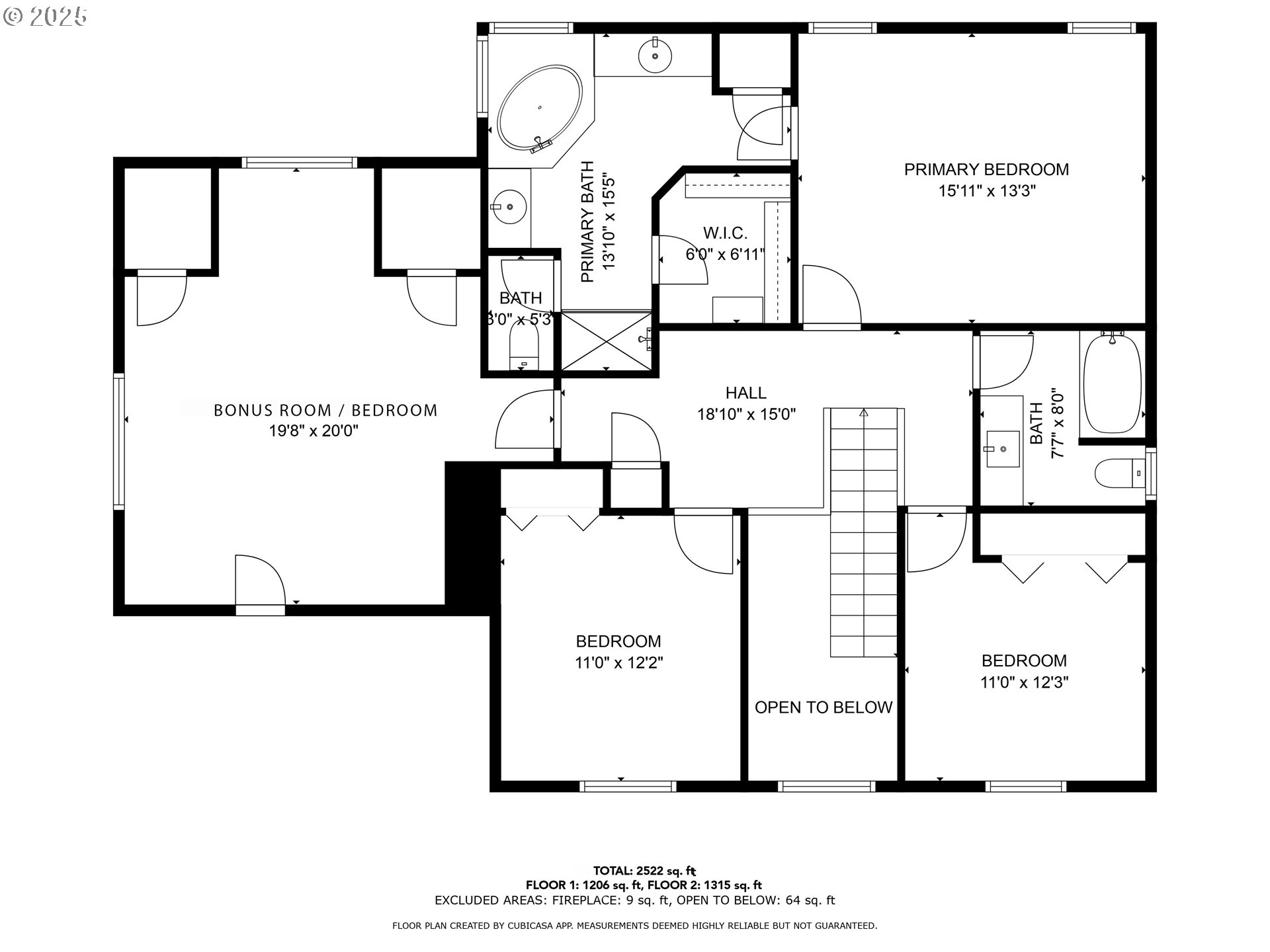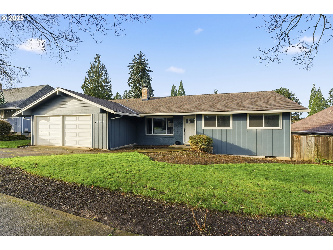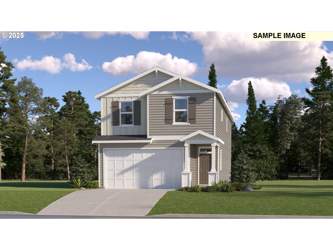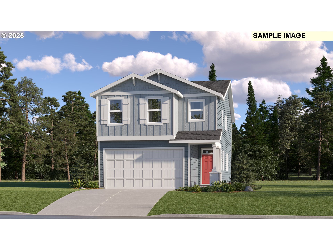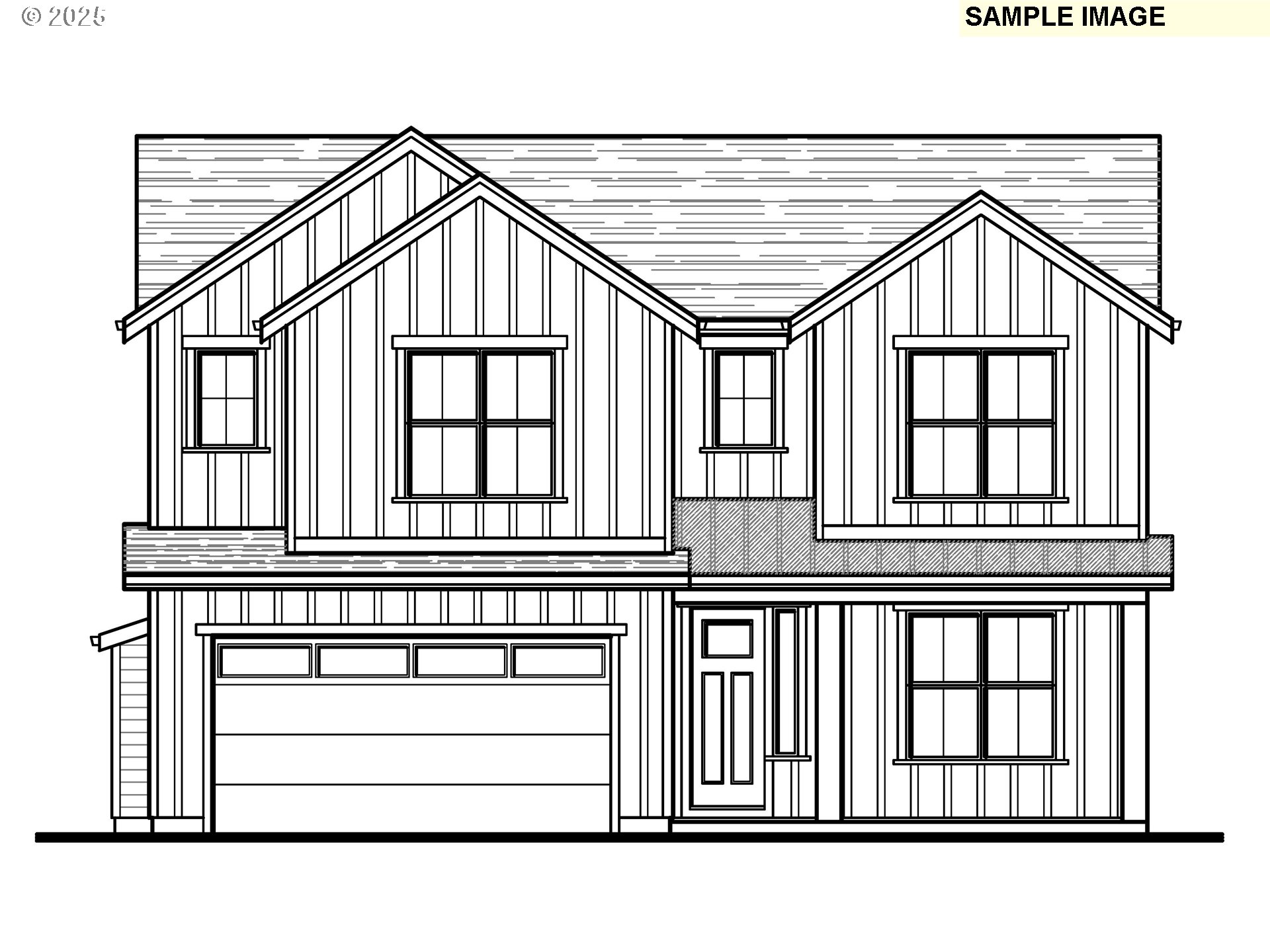21890 SW 106TH AVE
Tualatin, 97062
-
4 Bed
-
2.5 Bath
-
2522 SqFt
-
103 DOM
-
Built: 1999
- Status: Active
$735,000
Price cut: $500 (08-01-2025)
$735000
Price cut: $500 (08-01-2025)
-
4 Bed
-
2.5 Bath
-
2522 SqFt
-
103 DOM
-
Built: 1999
- Status: Active
Love this home?

Mohanraj Rajendran
Real Estate Agent
(503) 336-1515Last chance on the market, bring all offers ASAP! Nestled in a quiet, sought-after neighborhood, this traditional Craftsman-style home offers timeless character and modern comfort. Backing directly to the serene greenery of Ibach Park, the home features a fully fenced backyard complete with raised garden beds, a spacious patio for entertaining, and direct park views, perfect for nature lovers and outdoor enthusiasts. The main level boasts a versatile layout with an office, a formal dining room, and a welcoming living room. The family room, warmed by a gas fireplace and filled with natural light from large windows, offers picturesque views of the park. The open kitchen is a chef’s dream, featuring hardwood floors, quartz countertops, a central island with a cooktop and eating bar, and pantry with a coffee bar. Upstairs, the expansive primary suite includes a walk-in closet and a luxurious ensuite bathroom with granite counters, a soaking tub, and a separate shower. Two additional bedrooms and a large bonus room, ideal as a fourth bedroom, media room, or playroom, offer flexible living space, complete with abundant storage and wall-to-wall carpet. A 2 car garage with extra storage rounds out this beautifully maintained home. Whether you're entertaining, working from home, or simply relaxing, this property offers the perfect blend of comfort, functionality, and natural beauty.
Listing Provided Courtesy of Kelsie Hopkins Pfeif, Premiere Property Group, LLC
General Information
-
341101812
-
SingleFamilyResidence
-
103 DOM
-
4
-
6969.6 SqFt
-
2.5
-
2522
-
1999
-
-
Washington
-
R2081406
-
Byrom
-
Hazelbrook
-
Tualatin
-
Residential
-
SingleFamilyResidence
-
GLEN AT IBACH PARK, LOT 5, ACRES 0.16
Listing Provided Courtesy of Kelsie Hopkins Pfeif, Premiere Property Group, LLC
Mohan Realty Group data last checked: Dec 26, 2025 00:22 | Listing last modified Aug 12, 2025 13:29,
Source:

Residence Information
-
1316
-
1206
-
0
-
2522
-
Floor Plan
-
2522
-
1/Gas
-
4
-
2
-
1
-
2.5
-
Composition
-
2, Attached
-
Craftsman,Traditional
-
Driveway,OnStreet
-
2
-
1999
-
No
-
-
CementSiding
-
CrawlSpace
-
-
-
CrawlSpace
-
ConcretePerimeter
-
DoublePaneWindows
-
Features and Utilities
-
-
BuiltinOven, BuiltinRange, CookIsland, Dishwasher, Disposal, FreeStandingRefrigerator, InstantHotWater, Isl
-
Granite, HardwoodFloors, Laundry, Quartz, SoakingTub, TileFloor, WalltoWallCarpet, WasherDryer
-
Fenced, Patio, RaisedBeds, Yard
-
-
CentralAir
-
Gas
-
ForcedAir
-
PublicSewer
-
Gas
-
Gas
Financial
-
8094.68
-
0
-
-
-
-
Cash,Conventional,FHA,VALoan
-
05-01-2025
-
-
No
-
No
Comparable Information
-
-
103
-
239
-
-
Cash,Conventional,FHA,VALoan
-
$750,000
-
$735,000
-
-
Aug 12, 2025 13:29
Schools
Map
Listing courtesy of Premiere Property Group, LLC.
 The content relating to real estate for sale on this site comes in part from the IDX program of the RMLS of Portland, Oregon.
Real Estate listings held by brokerage firms other than this firm are marked with the RMLS logo, and
detailed information about these properties include the name of the listing's broker.
Listing content is copyright © 2019 RMLS of Portland, Oregon.
All information provided is deemed reliable but is not guaranteed and should be independently verified.
Mohan Realty Group data last checked: Dec 26, 2025 00:22 | Listing last modified Aug 12, 2025 13:29.
Some properties which appear for sale on this web site may subsequently have sold or may no longer be available.
The content relating to real estate for sale on this site comes in part from the IDX program of the RMLS of Portland, Oregon.
Real Estate listings held by brokerage firms other than this firm are marked with the RMLS logo, and
detailed information about these properties include the name of the listing's broker.
Listing content is copyright © 2019 RMLS of Portland, Oregon.
All information provided is deemed reliable but is not guaranteed and should be independently verified.
Mohan Realty Group data last checked: Dec 26, 2025 00:22 | Listing last modified Aug 12, 2025 13:29.
Some properties which appear for sale on this web site may subsequently have sold or may no longer be available.
Love this home?

Mohanraj Rajendran
Real Estate Agent
(503) 336-1515Last chance on the market, bring all offers ASAP! Nestled in a quiet, sought-after neighborhood, this traditional Craftsman-style home offers timeless character and modern comfort. Backing directly to the serene greenery of Ibach Park, the home features a fully fenced backyard complete with raised garden beds, a spacious patio for entertaining, and direct park views, perfect for nature lovers and outdoor enthusiasts. The main level boasts a versatile layout with an office, a formal dining room, and a welcoming living room. The family room, warmed by a gas fireplace and filled with natural light from large windows, offers picturesque views of the park. The open kitchen is a chef’s dream, featuring hardwood floors, quartz countertops, a central island with a cooktop and eating bar, and pantry with a coffee bar. Upstairs, the expansive primary suite includes a walk-in closet and a luxurious ensuite bathroom with granite counters, a soaking tub, and a separate shower. Two additional bedrooms and a large bonus room, ideal as a fourth bedroom, media room, or playroom, offer flexible living space, complete with abundant storage and wall-to-wall carpet. A 2 car garage with extra storage rounds out this beautifully maintained home. Whether you're entertaining, working from home, or simply relaxing, this property offers the perfect blend of comfort, functionality, and natural beauty.
