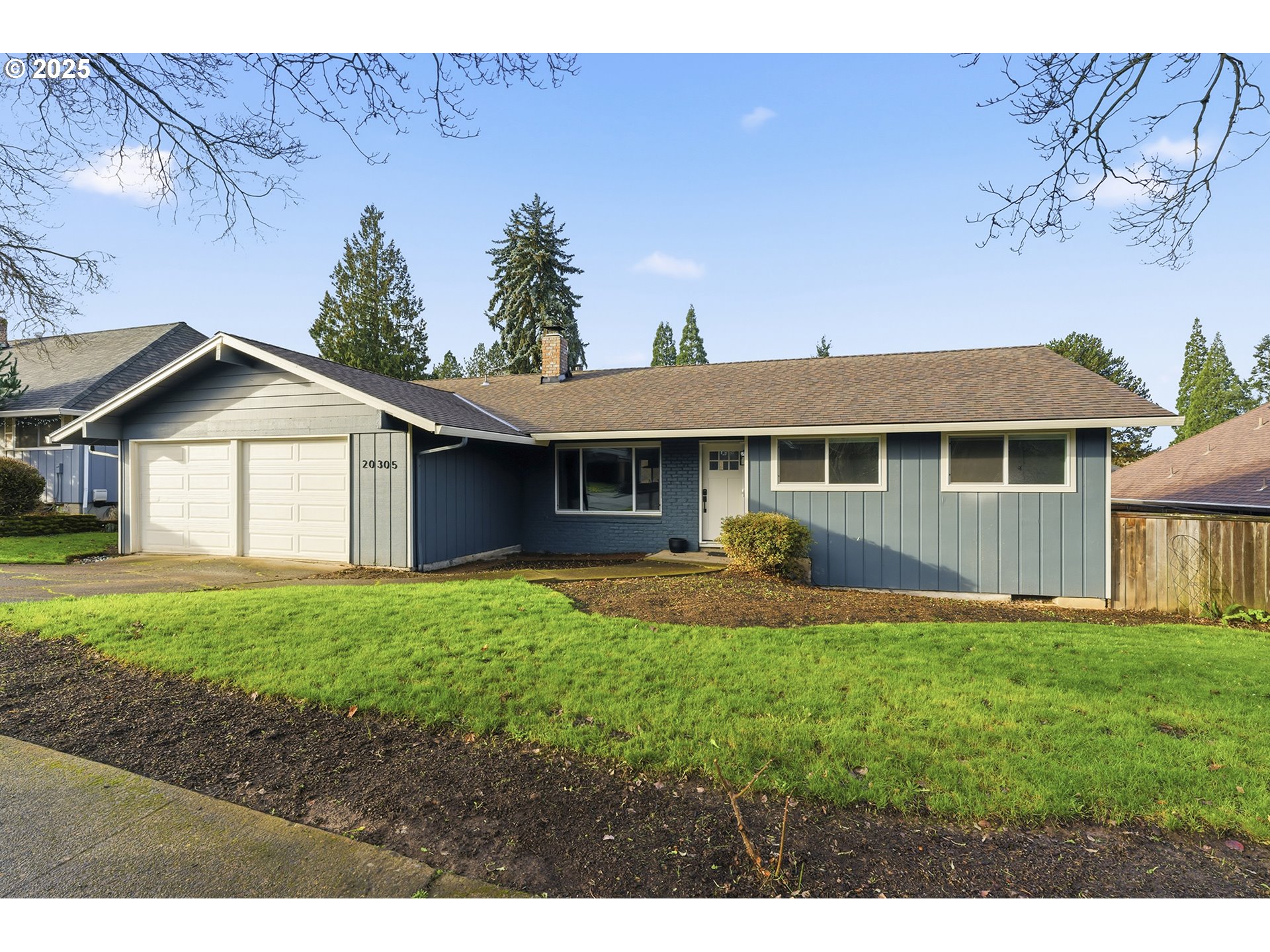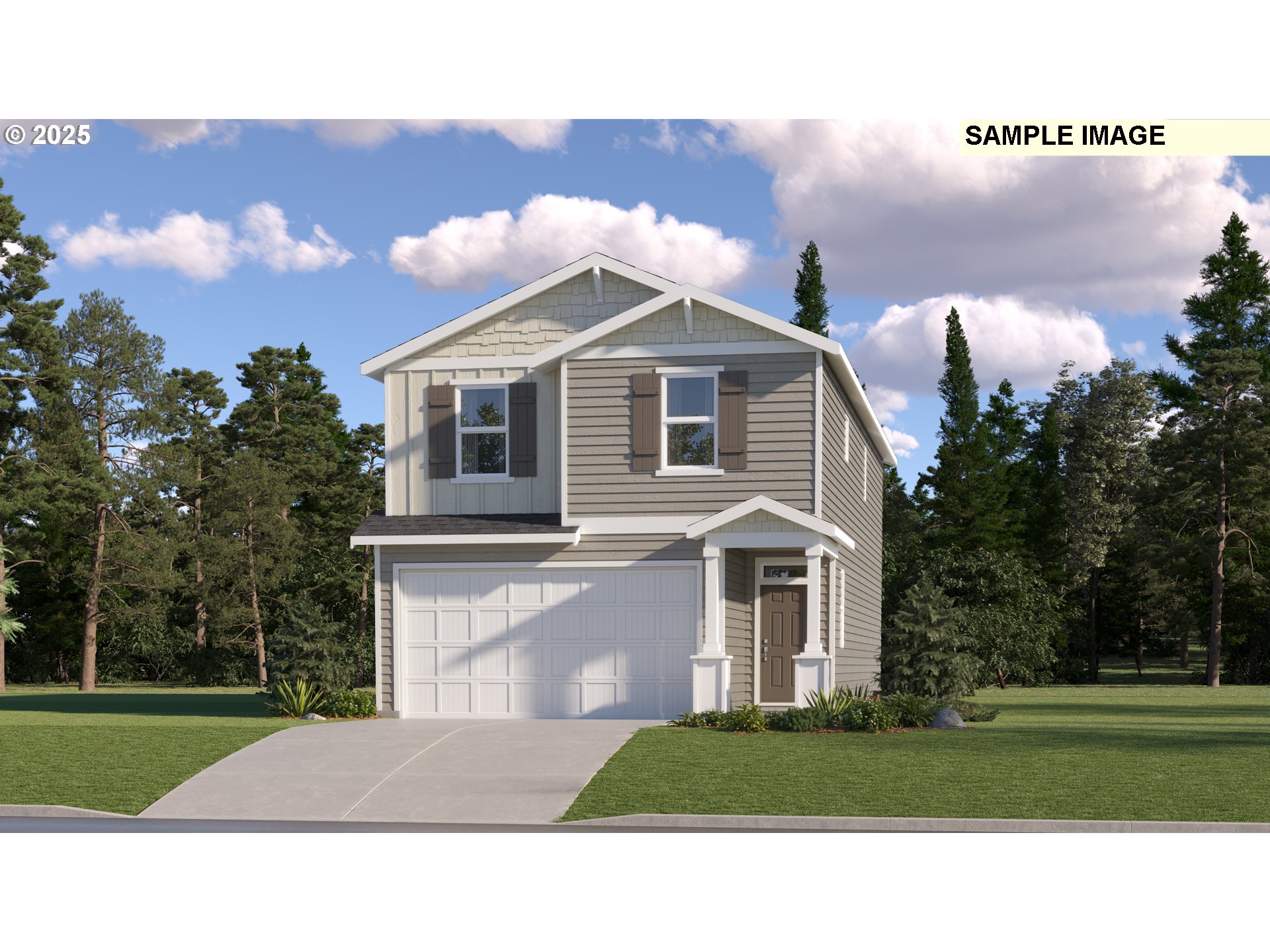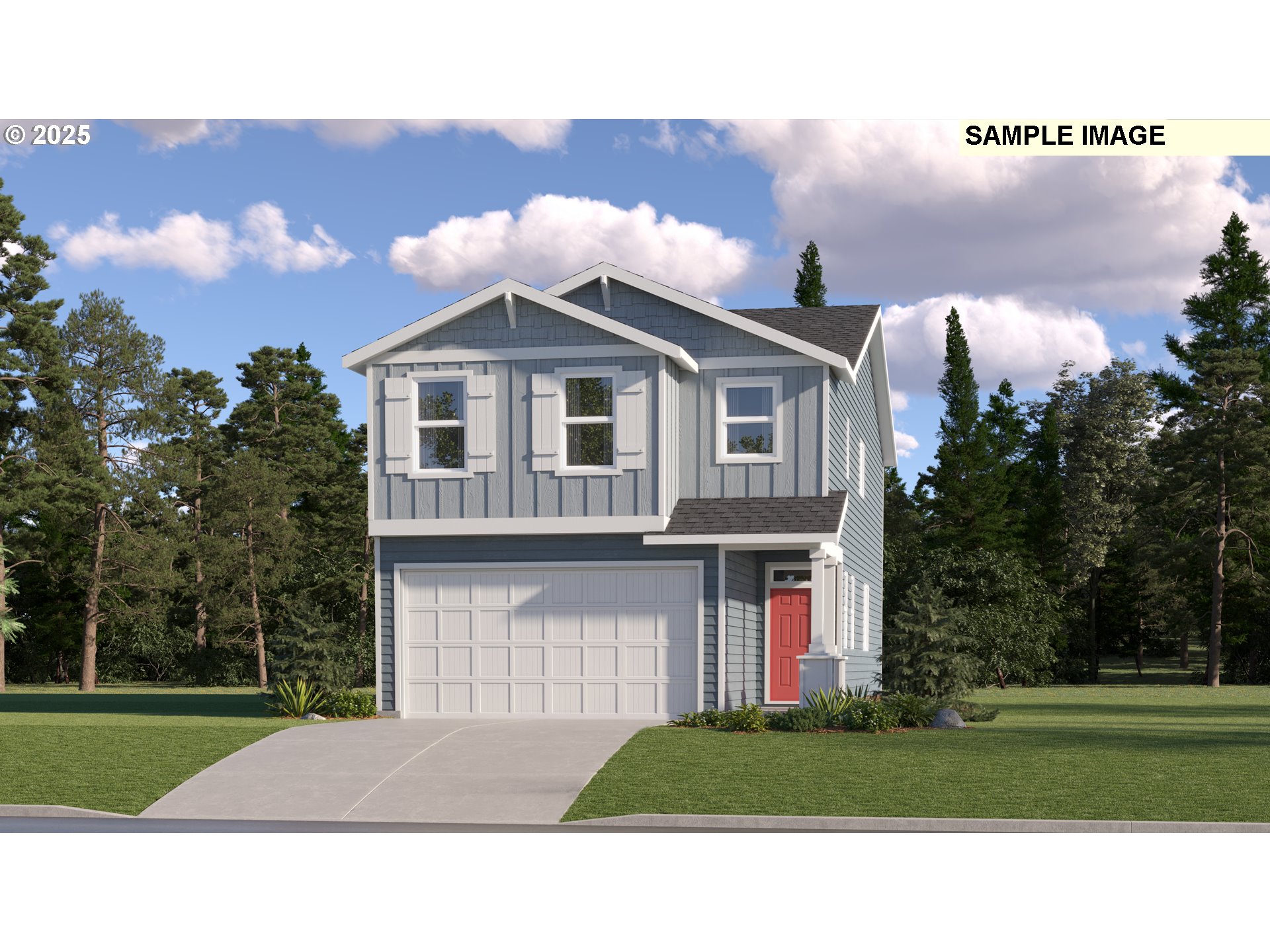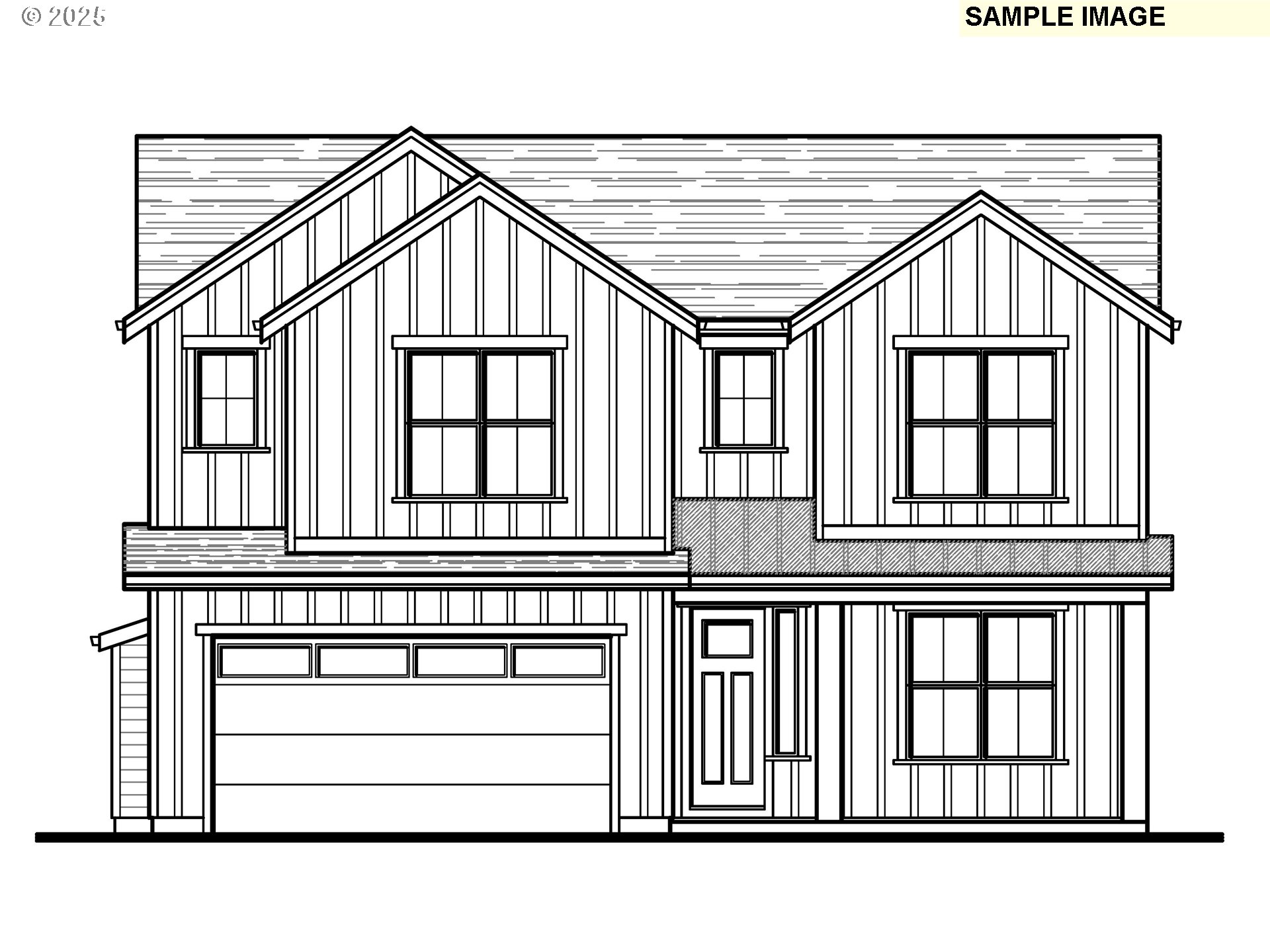22380 SW 102ND PL
Tualatin, 97062
-
3 Bed
-
2.5 Bath
-
2675 SqFt
-
52 DOM
-
Built: 1995
- Status: Active
$747,700
Price increase: $22.7K (12-12-2025)
$747700
Price increase: $22.7K (12-12-2025)
-
3 Bed
-
2.5 Bath
-
2675 SqFt
-
52 DOM
-
Built: 1995
- Status: Active
Love this home?

Mohanraj Rajendran
Real Estate Agent
(503) 336-1515** OPEN HOUSE SUNDAY, 12/21 from 12:00-2:00 ** Brand new roof, brand new carpet, new flooring, and fresh interior paint! Located in Hedges Creek on a desired cul-de-sac, this quality-built home offers a welcoming timeless feel. Several of the high-cost investments have been done within last 5 years-roof, furnace, heat pump, water heater & exterior paint. The open floor plan connects the gathering spaces w/beautiful views of the backyard & pond. Whether working from the office, relaxing by the fireplace, or enjoying the outdoors, this home blends comfort w/classic character. Living room w/high ceiling & wall of windows opens to formal dining room. The kitchen features an eating island, gas cooktop, built-in oven & opens to dining nook w/slider to covered patio. Spacious family room has cozy gas fireplace & beautiful built-ins. Primary suite features double door entry, oversized w-in closet & bathroom w/dual sinks, soaking tub & skylight. Main level office w/French doors & built-ins. Backyard has a lovely pond w/waterfall, partially covered & extended patio, flagstone patios & shed. 3-car garage (1 bay is pull-thru to the side patio). Gas water heater (2025). Gas furnace & heat pump (2021). Auto sprinklers. Located near schools, Ibach park, shopping, dining, I-5 & I-205 freeway access.
Listing Provided Courtesy of Amy Savage, A Group Real Estate
General Information
-
266259248
-
SingleFamilyResidence
-
52 DOM
-
3
-
0.29 acres
-
2.5
-
2675
-
1995
-
-
Washington
-
R2036066
-
Byrom
-
Hazelbrook
-
Tualatin
-
Residential
-
SingleFamilyResidence
-
HEDGES CREEK NO.3, LOT 101, ACRES 0.29
Listing Provided Courtesy of Amy Savage, A Group Real Estate
Mohan Realty Group data last checked: Dec 25, 2025 12:32 | Listing last modified Dec 20, 2025 09:29,
Source:

Residence Information
-
1132
-
1543
-
0
-
2675
-
Floor Plan
-
2675
-
1/Gas
-
3
-
2
-
1
-
2.5
-
Composition
-
3, Attached
-
Stories2,Traditional
-
Driveway
-
2
-
1995
-
No
-
-
Cedar
-
CrawlSpace
-
-
-
CrawlSpace
-
-
-
Features and Utilities
-
Formal
-
BuiltinOven, CookIsland, Dishwasher, Disposal, DownDraft, GasAppliances, Microwave, PlumbedForIceMaker, Tile
-
GarageDoorOpener, HighCeilings, LuxuryVinylPlank, Skylight, SoakingTub, WalltoWallCarpet
-
CoveredPatio, Fenced, Patio, Porch, Sprinkler, ToolShed, WaterFeature, Yard
-
-
CentralAir, HeatPump
-
Gas
-
ForcedAir
-
PublicSewer
-
Gas
-
Gas
Financial
-
9687.63
-
0
-
-
-
-
Cash,Conventional
-
10-29-2025
-
-
No
-
No
Comparable Information
-
-
52
-
57
-
-
Cash,Conventional
-
$749,900
-
$747,700
-
-
Dec 20, 2025 09:29
Schools
Map
Listing courtesy of A Group Real Estate.
 The content relating to real estate for sale on this site comes in part from the IDX program of the RMLS of Portland, Oregon.
Real Estate listings held by brokerage firms other than this firm are marked with the RMLS logo, and
detailed information about these properties include the name of the listing's broker.
Listing content is copyright © 2019 RMLS of Portland, Oregon.
All information provided is deemed reliable but is not guaranteed and should be independently verified.
Mohan Realty Group data last checked: Dec 25, 2025 12:32 | Listing last modified Dec 20, 2025 09:29.
Some properties which appear for sale on this web site may subsequently have sold or may no longer be available.
The content relating to real estate for sale on this site comes in part from the IDX program of the RMLS of Portland, Oregon.
Real Estate listings held by brokerage firms other than this firm are marked with the RMLS logo, and
detailed information about these properties include the name of the listing's broker.
Listing content is copyright © 2019 RMLS of Portland, Oregon.
All information provided is deemed reliable but is not guaranteed and should be independently verified.
Mohan Realty Group data last checked: Dec 25, 2025 12:32 | Listing last modified Dec 20, 2025 09:29.
Some properties which appear for sale on this web site may subsequently have sold or may no longer be available.
Love this home?

Mohanraj Rajendran
Real Estate Agent
(503) 336-1515** OPEN HOUSE SUNDAY, 12/21 from 12:00-2:00 ** Brand new roof, brand new carpet, new flooring, and fresh interior paint! Located in Hedges Creek on a desired cul-de-sac, this quality-built home offers a welcoming timeless feel. Several of the high-cost investments have been done within last 5 years-roof, furnace, heat pump, water heater & exterior paint. The open floor plan connects the gathering spaces w/beautiful views of the backyard & pond. Whether working from the office, relaxing by the fireplace, or enjoying the outdoors, this home blends comfort w/classic character. Living room w/high ceiling & wall of windows opens to formal dining room. The kitchen features an eating island, gas cooktop, built-in oven & opens to dining nook w/slider to covered patio. Spacious family room has cozy gas fireplace & beautiful built-ins. Primary suite features double door entry, oversized w-in closet & bathroom w/dual sinks, soaking tub & skylight. Main level office w/French doors & built-ins. Backyard has a lovely pond w/waterfall, partially covered & extended patio, flagstone patios & shed. 3-car garage (1 bay is pull-thru to the side patio). Gas water heater (2025). Gas furnace & heat pump (2021). Auto sprinklers. Located near schools, Ibach park, shopping, dining, I-5 & I-205 freeway access.



















































