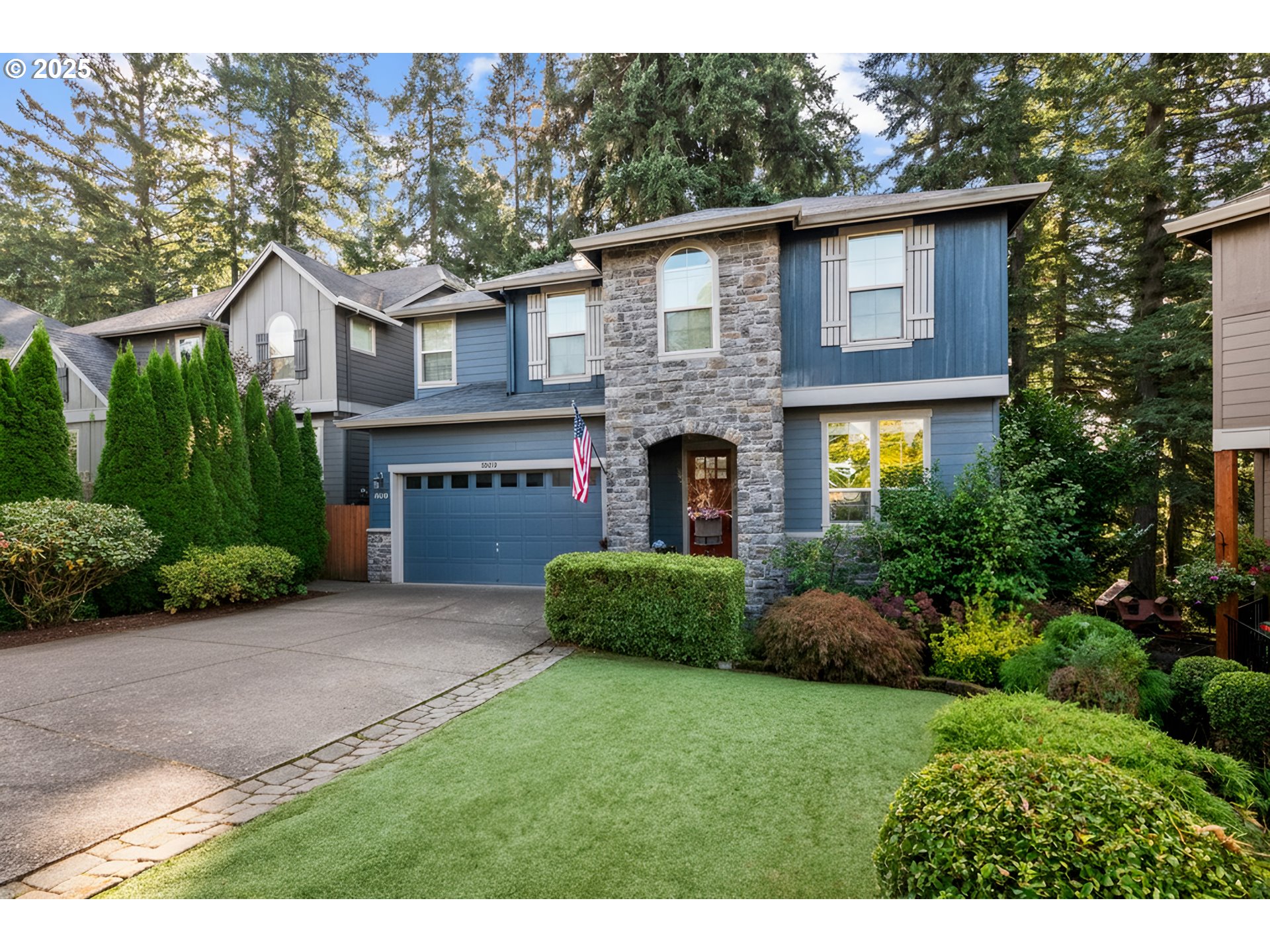22556 SW 96TH DR
Tualatin, 97062
-
4 Bed
-
3.5 Bath
-
3922 SqFt
-
106 DOM
-
Built: 2005
- Status: Active
$859,000
Price cut: $36K (09-04-2025)
$859000
Price cut: $36K (09-04-2025)
-
4 Bed
-
3.5 Bath
-
3922 SqFt
-
106 DOM
-
Built: 2005
- Status: Active
Love this home?

Mohanraj Rajendran
Real Estate Agent
(503) 336-1515Stunning custom traditional in coveted Victoria Meadows! Don’t miss opportunity to be in one of Tualatin’s most sought-after neighborhoods! Craftsman touches throughout adorn the home including coved ceilings with recessed lighting, gorgeous wood built-ins, exquisite millwork, wainscoting, and trim wrapped columns & doorways. Inside you will immediately notice the grand foyer with soaring two-story ceilings, gleaming hardwoods, and impeccable attention to detail in every room. The kitchen dazzles with thick granite slab counters, a gas cook island, high-end built-in appliances including a double oven, and a sun-drenched breakfast nook surrounded by windows. Stylishly, the sunken living room opens to the formal dining room through a built-in bookshelf & is illuminated by a wall of windows. The main level office will impress with its 18-ft ceilings, bright picture window, & beautiful built-in bookcase. Upstairs, the expansive primary suite features a two-way gas fireplace, spa-like bathroom with walk-in shower & jetted soaking tub, and an ample walk-in closet. Outside, enjoy the covered paver patio, peaceful firepit, and mature landscaping. 3-car tandem garage w/ EV charger. Near walking trails, parks, & schools. This one won’t last!
Listing Provided Courtesy of Matt Booth, RE/MAX Equity Group
General Information
-
386830533
-
SingleFamilyResidence
-
106 DOM
-
4
-
7405.2 SqFt
-
3.5
-
3922
-
2005
-
-
Washington
-
R2129163
-
Byrom
-
Hazelbrook
-
Tualatin
-
Residential
-
SingleFamilyResidence
-
VICTORIA MEADOWS, LOT 9, ACRES 0.17
Listing Provided Courtesy of Matt Booth, RE/MAX Equity Group
Mohan Realty Group data last checked: Oct 26, 2025 08:27 | Listing last modified Oct 21, 2025 14:06,
Source:

Residence Information
-
2009
-
1913
-
0
-
3922
-
Floor Plan
-
3922
-
2/Gas
-
4
-
3
-
1
-
3.5
-
Composition
-
3, Attached, ExtraDeep, Tandem
-
Craftsman,Traditional
-
EVReady
-
2
-
2005
-
No
-
-
CementSiding, Stone
-
CrawlSpace
-
-
-
CrawlSpace
-
-
VinylFrames
-
Features and Utilities
-
BuiltinFeatures, Fireplace
-
BuiltinRefrigerator, CookIsland, Dishwasher, Disposal, DoubleOven, DownDraft, GasAppliances, Granite, Microw
-
CeilingFan, GarageDoorOpener, Granite, HardwoodFloors, HighCeilings, JettedTub, Laundry, SoundSystem, Wainsc
-
CoveredPatio, Fenced, FirePit, Patio, Sprinkler, Yard
-
-
CentralAir
-
Gas
-
ForcedAir
-
PublicSewer
-
Gas
-
Gas
Financial
-
11195.25
-
1
-
-
225 / Annually
-
-
Cash,Conventional
-
07-12-2025
-
-
No
-
No
Comparable Information
-
-
106
-
106
-
-
Cash,Conventional
-
$950,000
-
$859,000
-
-
Oct 21, 2025 14:06
Schools
Map
Listing courtesy of RE/MAX Equity Group.
 The content relating to real estate for sale on this site comes in part from the IDX program of the RMLS of Portland, Oregon.
Real Estate listings held by brokerage firms other than this firm are marked with the RMLS logo, and
detailed information about these properties include the name of the listing's broker.
Listing content is copyright © 2019 RMLS of Portland, Oregon.
All information provided is deemed reliable but is not guaranteed and should be independently verified.
Mohan Realty Group data last checked: Oct 26, 2025 08:27 | Listing last modified Oct 21, 2025 14:06.
Some properties which appear for sale on this web site may subsequently have sold or may no longer be available.
The content relating to real estate for sale on this site comes in part from the IDX program of the RMLS of Portland, Oregon.
Real Estate listings held by brokerage firms other than this firm are marked with the RMLS logo, and
detailed information about these properties include the name of the listing's broker.
Listing content is copyright © 2019 RMLS of Portland, Oregon.
All information provided is deemed reliable but is not guaranteed and should be independently verified.
Mohan Realty Group data last checked: Oct 26, 2025 08:27 | Listing last modified Oct 21, 2025 14:06.
Some properties which appear for sale on this web site may subsequently have sold or may no longer be available.
Love this home?

Mohanraj Rajendran
Real Estate Agent
(503) 336-1515Stunning custom traditional in coveted Victoria Meadows! Don’t miss opportunity to be in one of Tualatin’s most sought-after neighborhoods! Craftsman touches throughout adorn the home including coved ceilings with recessed lighting, gorgeous wood built-ins, exquisite millwork, wainscoting, and trim wrapped columns & doorways. Inside you will immediately notice the grand foyer with soaring two-story ceilings, gleaming hardwoods, and impeccable attention to detail in every room. The kitchen dazzles with thick granite slab counters, a gas cook island, high-end built-in appliances including a double oven, and a sun-drenched breakfast nook surrounded by windows. Stylishly, the sunken living room opens to the formal dining room through a built-in bookshelf & is illuminated by a wall of windows. The main level office will impress with its 18-ft ceilings, bright picture window, & beautiful built-in bookcase. Upstairs, the expansive primary suite features a two-way gas fireplace, spa-like bathroom with walk-in shower & jetted soaking tub, and an ample walk-in closet. Outside, enjoy the covered paver patio, peaceful firepit, and mature landscaping. 3-car tandem garage w/ EV charger. Near walking trails, parks, & schools. This one won’t last!



















































