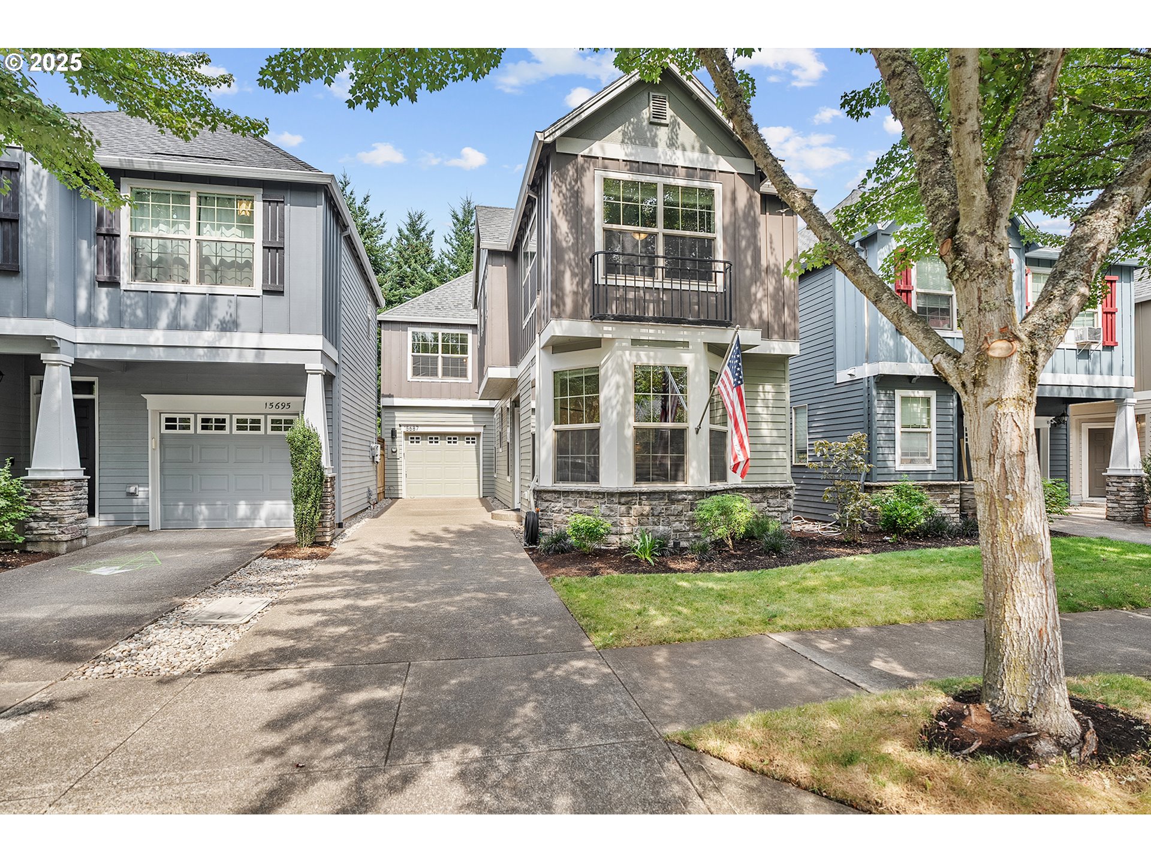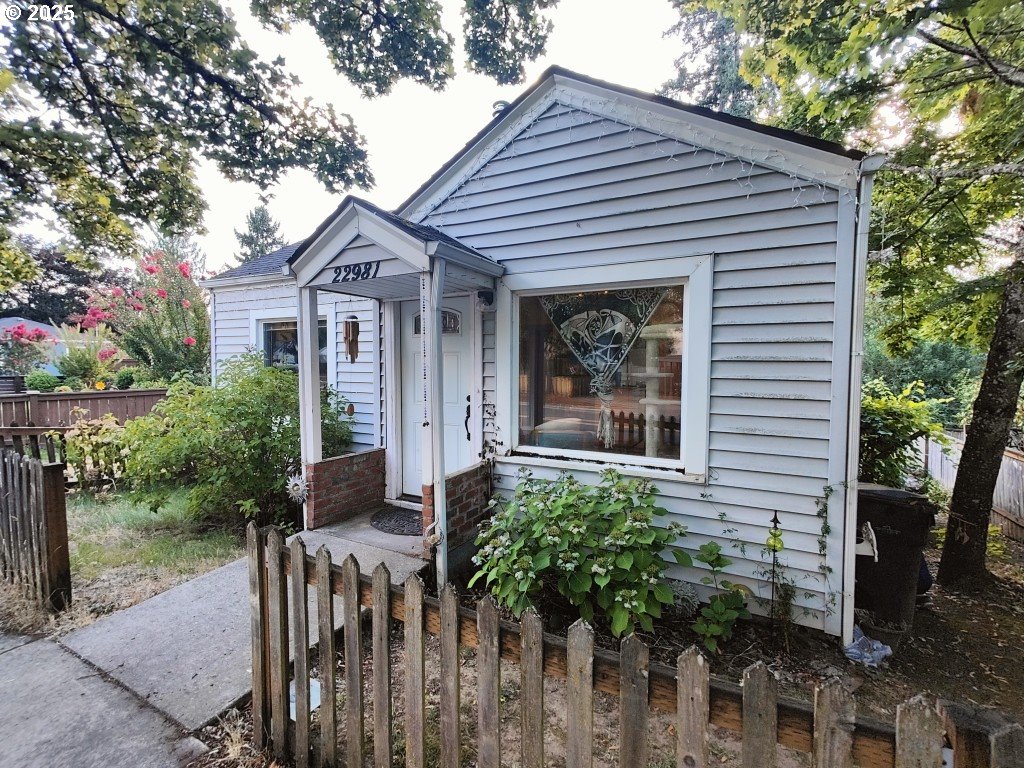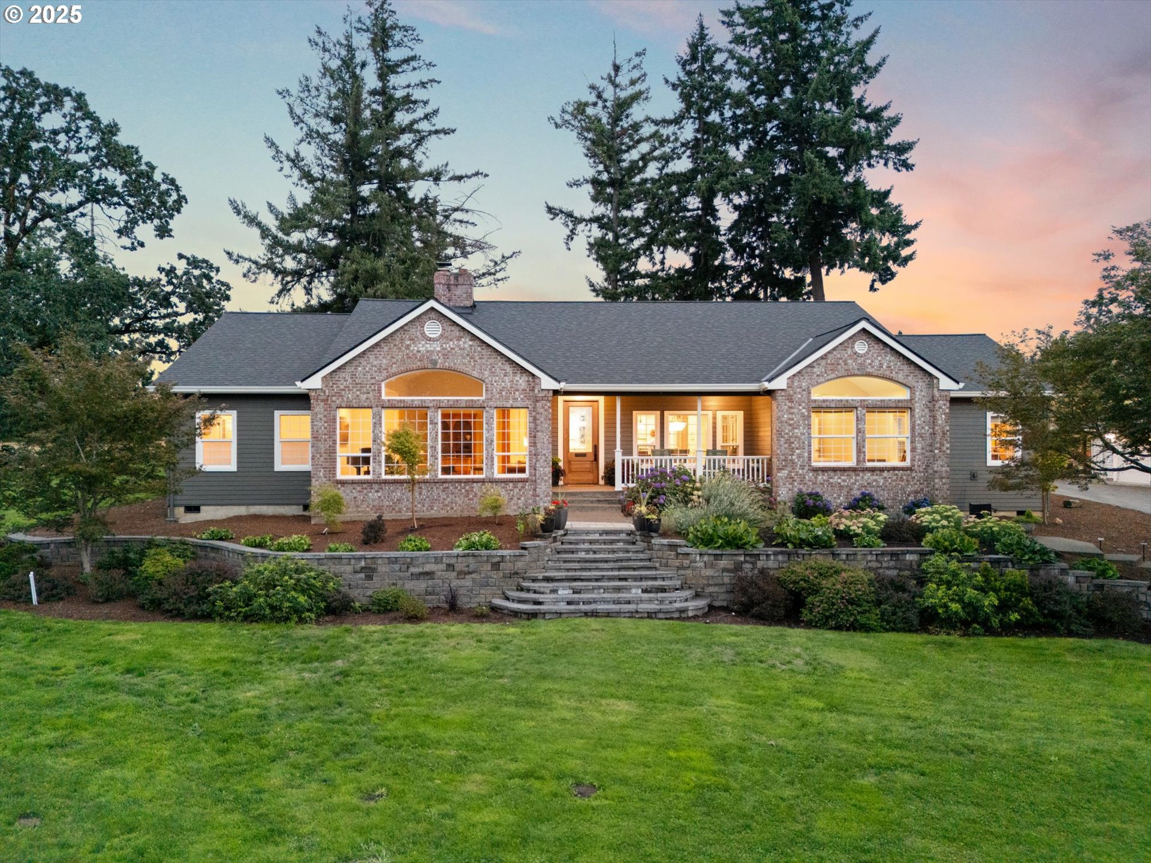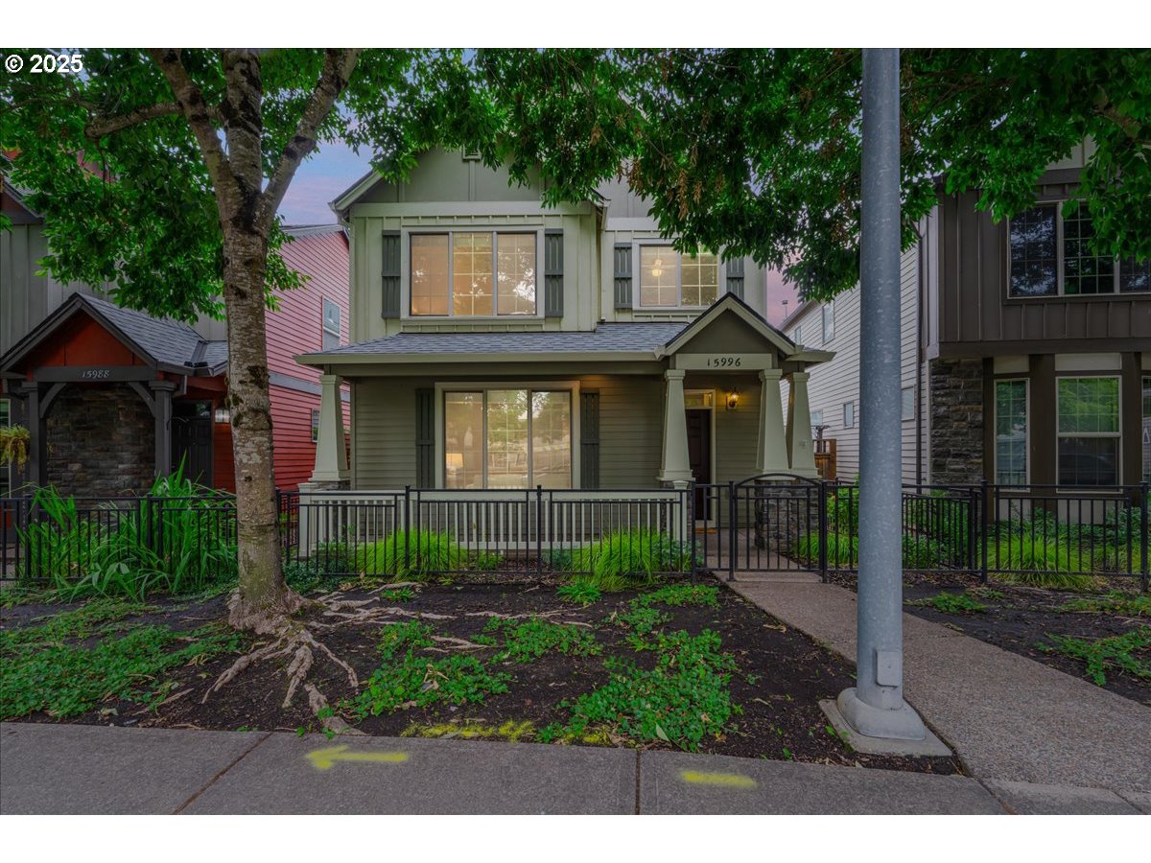22665 SW SCHALTENBRAND LN
Sherwood, 97140
-
4 Bed
-
4 Bath
-
2926 SqFt
-
101 DOM
-
Built: 1972
- Status: Active
$764,900
Price cut: $10K (08-22-2025)
$764900
Price cut: $10K (08-22-2025)
-
4 Bed
-
4 Bath
-
2926 SqFt
-
101 DOM
-
Built: 1972
- Status: Active
Love this home?

Mohanraj Rajendran
Real Estate Agent
(503) 336-1515New Septic is being installed! Nestled beneath a canopy of mature trees on 4.33 serene acres in Sherwood, Oregon. This ideal four bedroom, four bathroom tri-level home built in 1972 offers the perfect setting for multi-family living. The spacious layout includes four bedrooms and four full bathrooms. The main floor features a warm and inviting living room, a centrally located kitchen with hardwood floors and stainless steel appliances, a dedicated dining area, and a versatile multi-use room that can easily serve as a fifth bedroom. A full bathroom and convenient utility room are located on the main level as well. Upstairs, you'll find two primary suites each with their own bathroom, and an additional generously sized bedroom. The lower level is perfectly suited for extended living or guest quarters, offering a second full kitchen, a bedroom, and a bathroom with both interior and private exterior access. Thoughtfully designed home with an additional 512 sqft storage room. Step outside to enjoy peaceful, private views from the expansive wraparound deck, with the year round Chicken Creek flowing through the rear of the property. Fresh exterior paint enhances the home's curb appeal, and its location is unbeatable—just 1.5 miles from the high school and a little over 2 miles from Ridges Elementary. Embrace country living with all the conveniences of nearby shopping, dining, and entertainment. Schedule your private showing today and experience the unique charm and versatility of this exceptional home.
Listing Provided Courtesy of Brandon Hays, Real Broker
General Information
-
724094701
-
SingleFamilyResidence
-
101 DOM
-
4
-
4.33 acres
-
4
-
2926
-
1972
-
AF-5
-
Washington
-
R576898
-
Ridges
-
Sherwood
-
Sherwood
-
Residential
-
SingleFamilyResidence
-
ACRES 4.33, POTENTIAL ADD'L TAX LIABILITY ;SAV 3,460
Listing Provided Courtesy of Brandon Hays, Real Broker
Mohan Realty Group data last checked: Aug 27, 2025 13:53 | Listing last modified Aug 22, 2025 21:26,
Source:

Residence Information
-
832
-
1344
-
750
-
2926
-
Plans
-
2176
-
1/Gas
-
4
-
4
-
0
-
4
-
Metal
-
Attached, Carport
-
Traditional
-
Carport,Covered
-
3
-
1972
-
No
-
-
T111Siding
-
Finished,FullBasement
-
-
-
Finished,FullBasemen
-
ConcretePerimeter
-
StormWindow
-
Features and Utilities
-
BuiltinFeatures, Fireplace
-
Dishwasher, FreeStandingRange, FreeStandingRefrigerator
-
HardwoodFloors, Laundry, VinylFloor, WalltoWallCarpet
-
Deck, Outbuilding, Porch
-
-
-
Electricity
-
Baseboard
-
StandardSeptic
-
Electricity
-
Electricity, Propane
Financial
-
4650.34
-
0
-
-
-
-
Cash,Conventional
-
05-14-2025
-
-
No
-
No
Comparable Information
-
-
101
-
105
-
-
Cash,Conventional
-
$899,900
-
$764,900
-
-
Aug 22, 2025 21:26
Schools
Map
Listing courtesy of Real Broker.
 The content relating to real estate for sale on this site comes in part from the IDX program of the RMLS of Portland, Oregon.
Real Estate listings held by brokerage firms other than this firm are marked with the RMLS logo, and
detailed information about these properties include the name of the listing's broker.
Listing content is copyright © 2019 RMLS of Portland, Oregon.
All information provided is deemed reliable but is not guaranteed and should be independently verified.
Mohan Realty Group data last checked: Aug 27, 2025 13:53 | Listing last modified Aug 22, 2025 21:26.
Some properties which appear for sale on this web site may subsequently have sold or may no longer be available.
The content relating to real estate for sale on this site comes in part from the IDX program of the RMLS of Portland, Oregon.
Real Estate listings held by brokerage firms other than this firm are marked with the RMLS logo, and
detailed information about these properties include the name of the listing's broker.
Listing content is copyright © 2019 RMLS of Portland, Oregon.
All information provided is deemed reliable but is not guaranteed and should be independently verified.
Mohan Realty Group data last checked: Aug 27, 2025 13:53 | Listing last modified Aug 22, 2025 21:26.
Some properties which appear for sale on this web site may subsequently have sold or may no longer be available.
Love this home?

Mohanraj Rajendran
Real Estate Agent
(503) 336-1515New Septic is being installed! Nestled beneath a canopy of mature trees on 4.33 serene acres in Sherwood, Oregon. This ideal four bedroom, four bathroom tri-level home built in 1972 offers the perfect setting for multi-family living. The spacious layout includes four bedrooms and four full bathrooms. The main floor features a warm and inviting living room, a centrally located kitchen with hardwood floors and stainless steel appliances, a dedicated dining area, and a versatile multi-use room that can easily serve as a fifth bedroom. A full bathroom and convenient utility room are located on the main level as well. Upstairs, you'll find two primary suites each with their own bathroom, and an additional generously sized bedroom. The lower level is perfectly suited for extended living or guest quarters, offering a second full kitchen, a bedroom, and a bathroom with both interior and private exterior access. Thoughtfully designed home with an additional 512 sqft storage room. Step outside to enjoy peaceful, private views from the expansive wraparound deck, with the year round Chicken Creek flowing through the rear of the property. Fresh exterior paint enhances the home's curb appeal, and its location is unbeatable—just 1.5 miles from the high school and a little over 2 miles from Ridges Elementary. Embrace country living with all the conveniences of nearby shopping, dining, and entertainment. Schedule your private showing today and experience the unique charm and versatility of this exceptional home.


















































