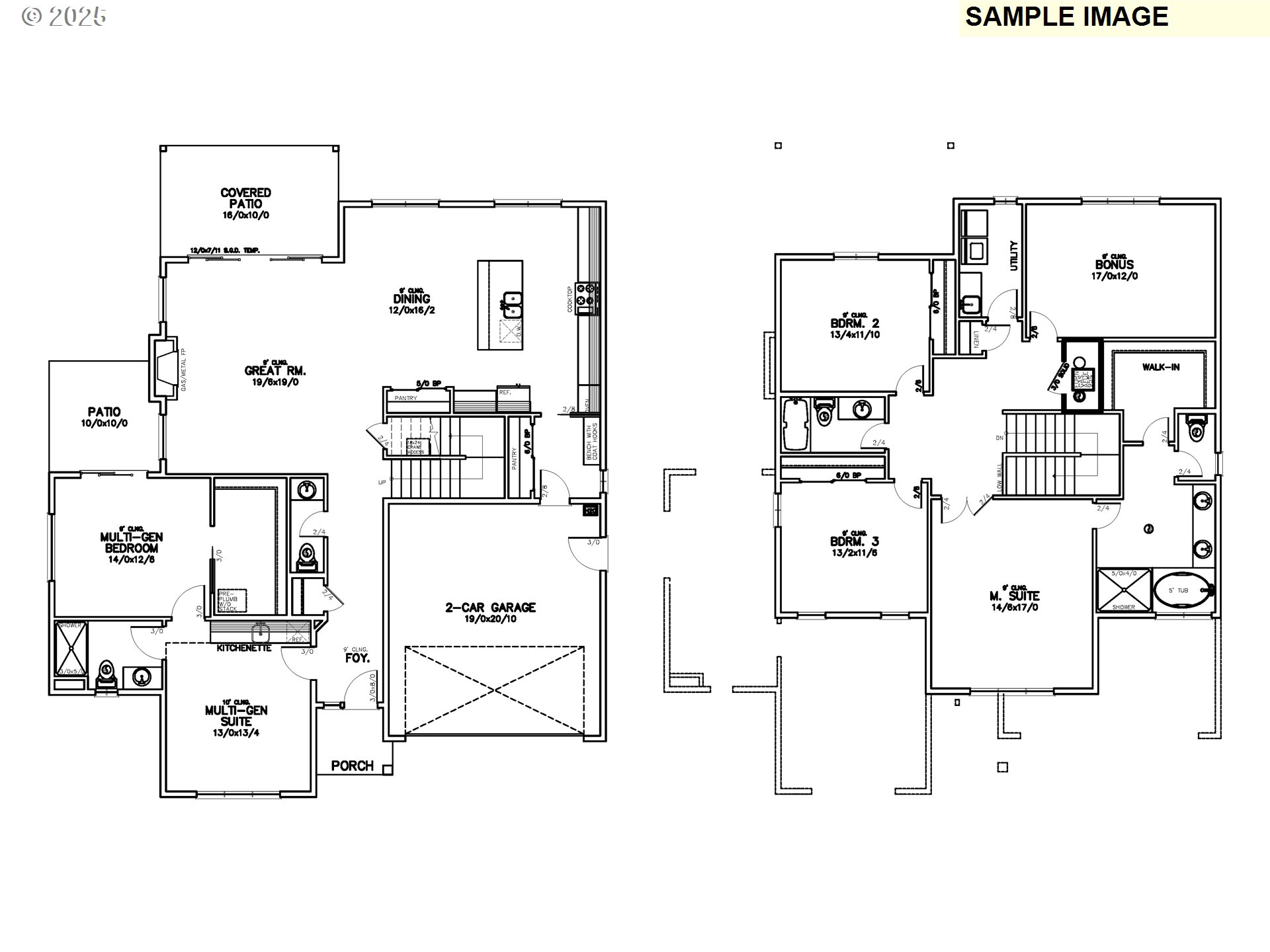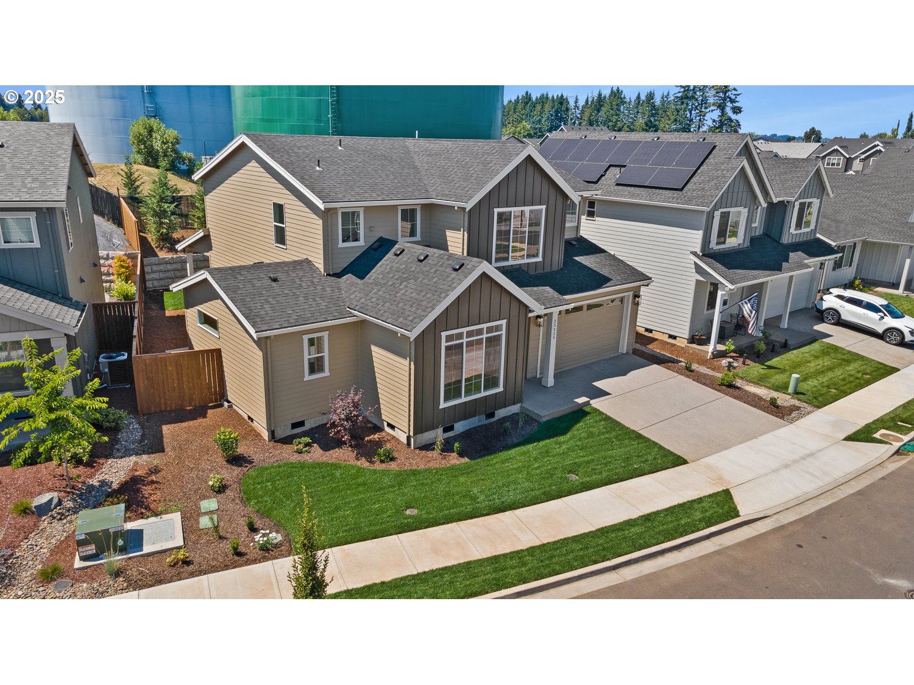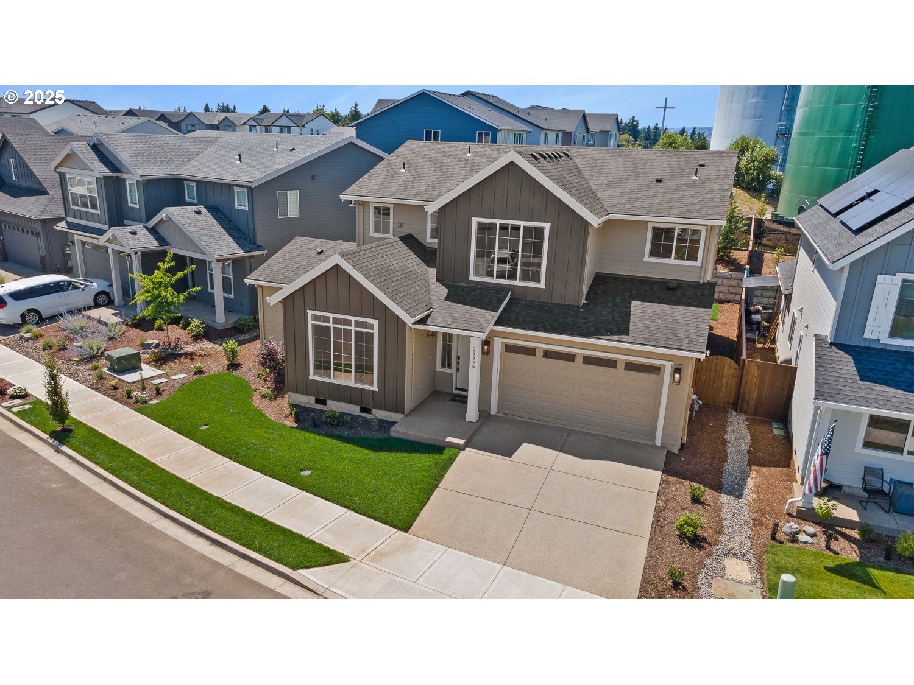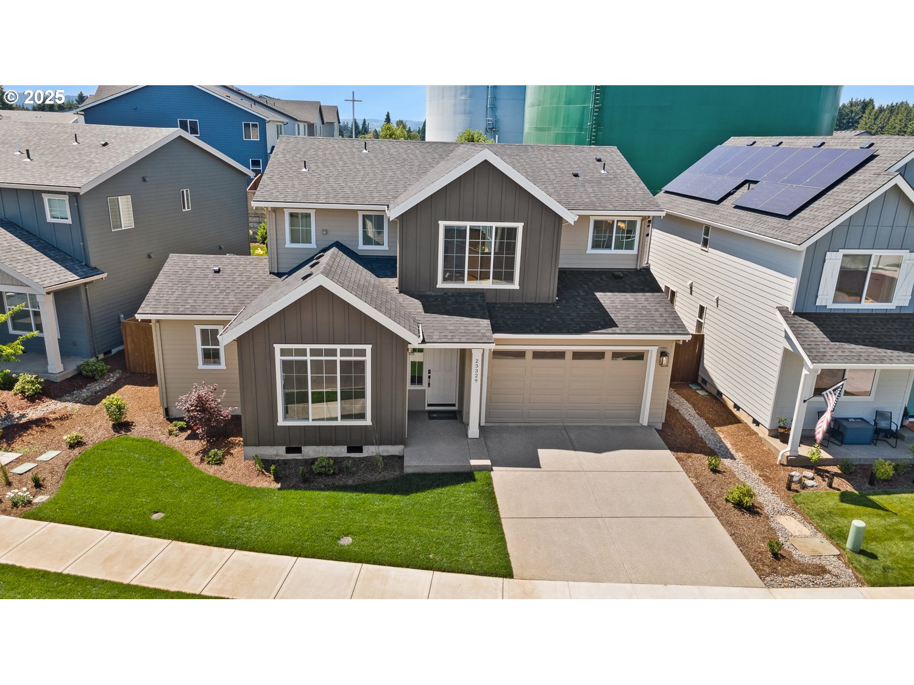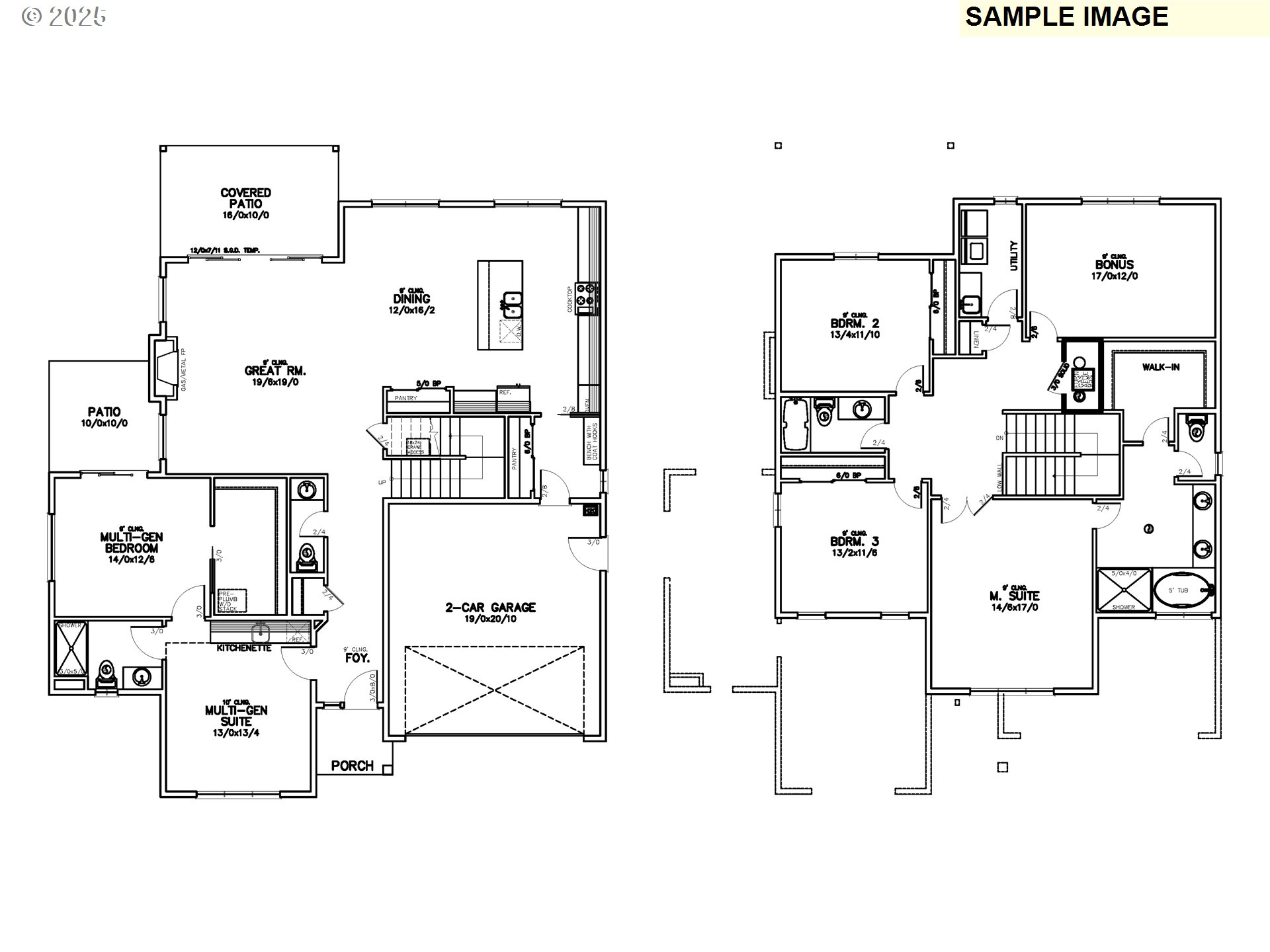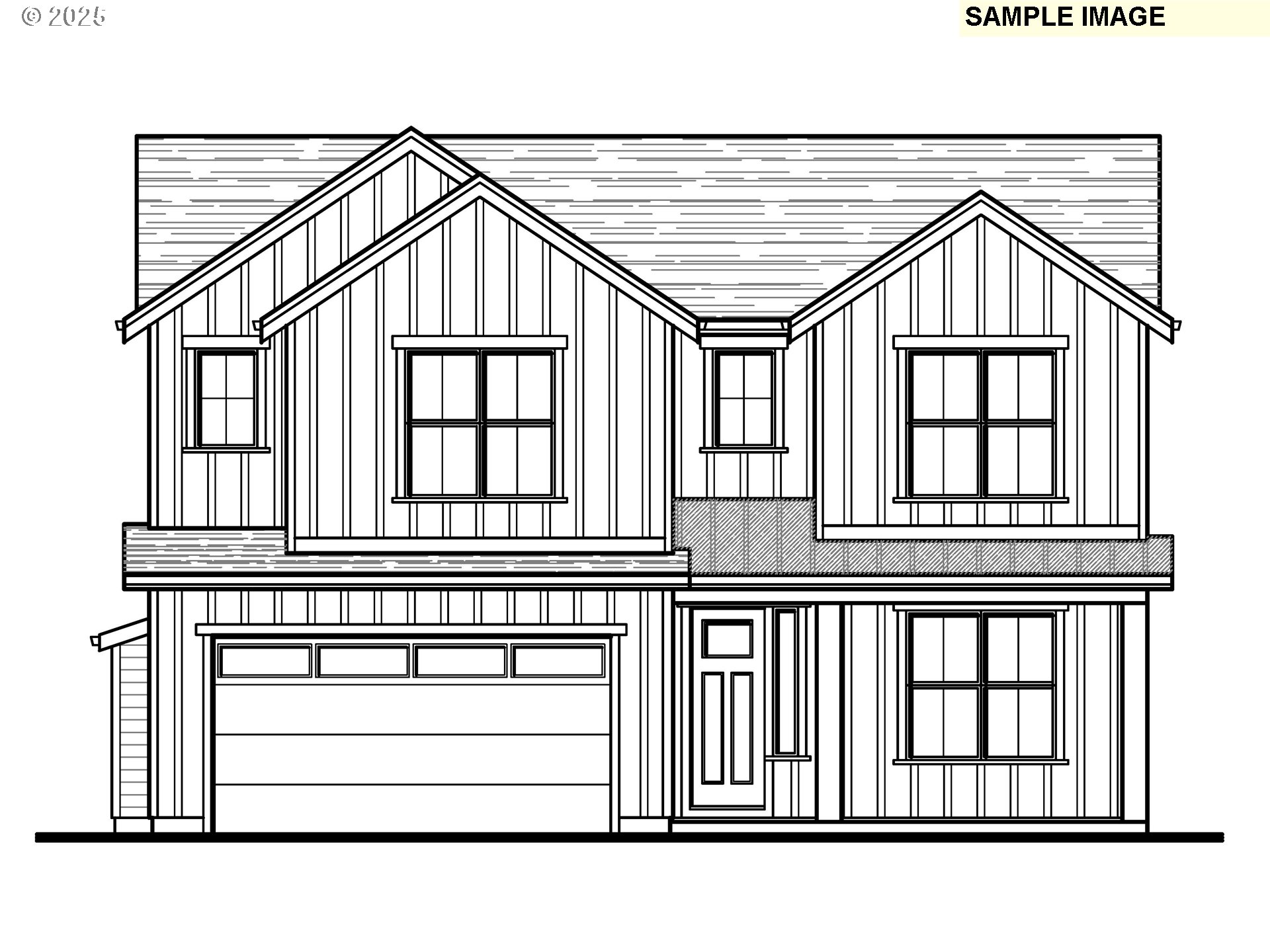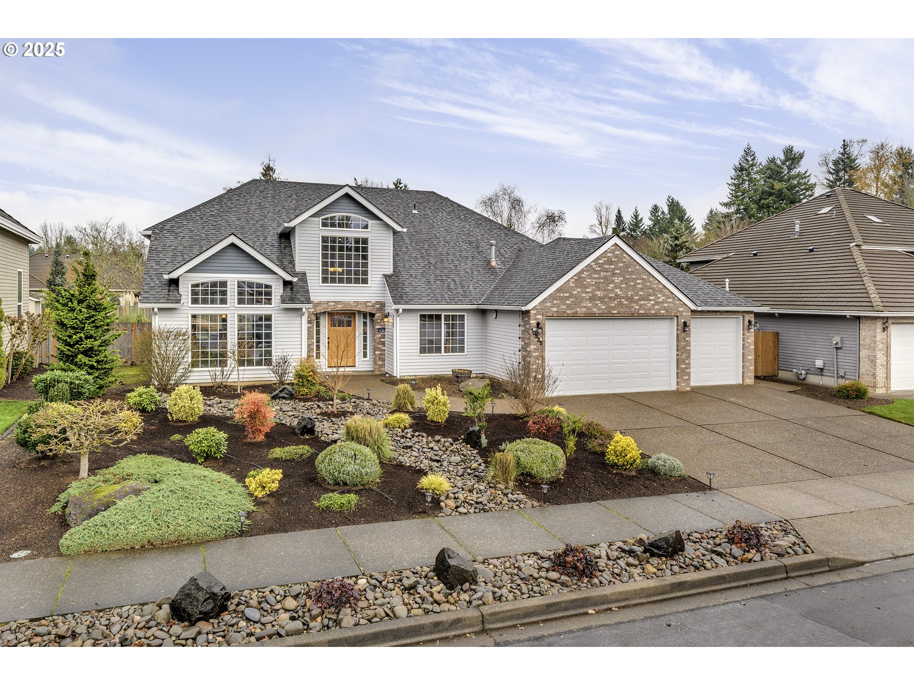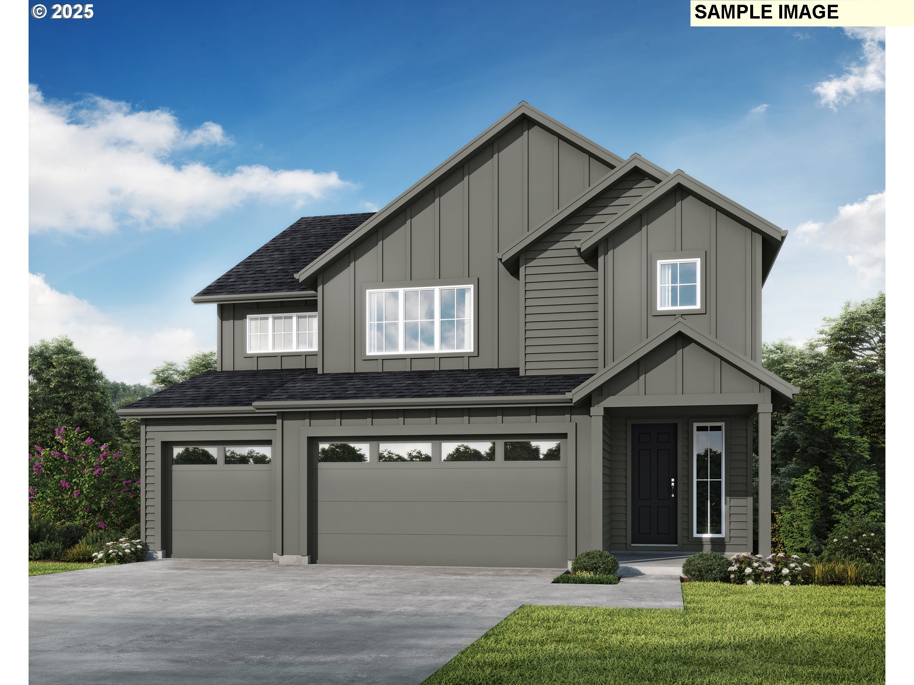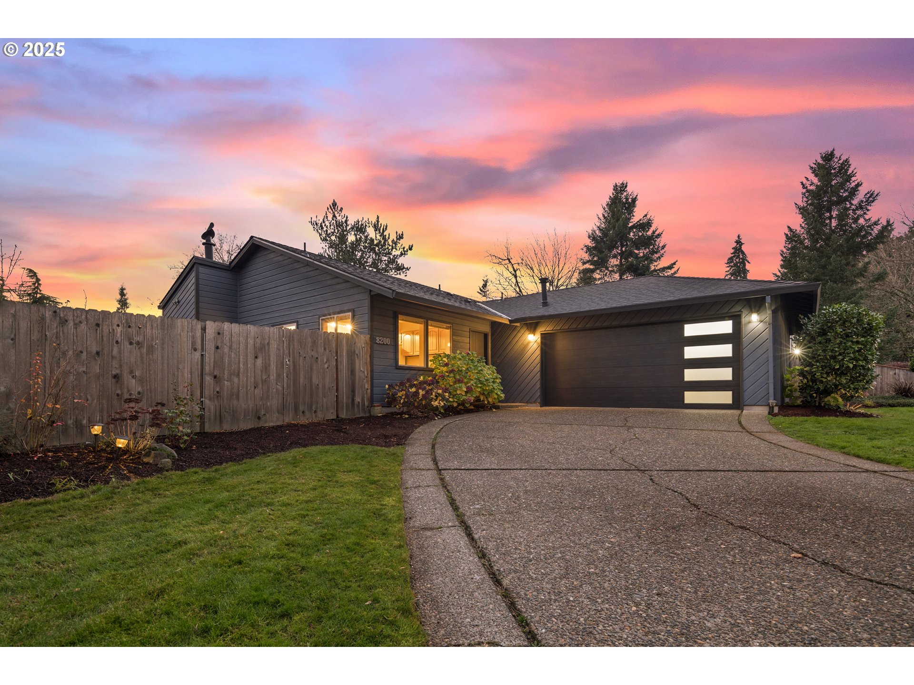23329 SW Darby AVE
Tualatin, 97062
-
4 Bed
-
3.5 Bath
-
3158 SqFt
-
218 DOM
-
Built: 2025
- Status: Sold
$753,170
$753170
-
4 Bed
-
3.5 Bath
-
3158 SqFt
-
218 DOM
-
Built: 2025
- Status: Sold
Love this home?

Mohanraj Rajendran
Real Estate Agent
(503) 336-1515Generational suite on the main floor plus primary bedroom upstairs! This open concept floor plan offers ample living space, drop bevel shaker stained ginger alder cabinetry with m/ multiple upgrades, slab quartz countertops w/ undermount sinks in kitchen & bathrooms. A traditional style mantle with a gas fireplace in the great room, Whirlpool 5-burner gas cooktop, stainless steel tub dishwasher, slim microwave and a double oven. Spacious primary suite w/ dual sink vanity and a spacious walk-in closet. Front and rear landscaping, fenced with gate, sprinkler on timer. Earth Advantage Certified!
Listing Provided Courtesy of Gary Cook, Stone Bridge Realty, Inc
General Information
-
716311072
-
SingleFamilyResidence
-
218 DOM
-
4
-
5227.2 SqFt
-
3.5
-
3158
-
2025
-
-
Washington
-
New Construction
-
Hawks View
-
Sherwood
-
Sherwood
-
Residential
-
SingleFamilyResidence
-
AUTUMN SUNIRSE, LOT 139
Listing Provided Courtesy of Gary Cook, Stone Bridge Realty, Inc
Mohan Realty Group data last checked: Dec 13, 2025 01:18 | Listing last modified Nov 19, 2025 11:04,
Source:

Residence Information
-
1458
-
1700
-
0
-
3158
-
Builder
-
3158
-
1/Gas
-
4
-
3
-
1
-
3.5
-
Composition
-
2, Attached
-
Stories2
-
Driveway
-
2
-
2025
-
No
-
DoublePaneWindows,ForcedAir95Plus,Tankless
-
CementSiding
-
-
-
-
-
ConcretePerimeter,Pi
-
DoublePaneWindows,Vi
-
Features and Utilities
-
-
BuiltinOven, Cooktop, Dishwasher, DoubleOven, GasAppliances, Island, Microwave, Pantry, Quartz, RangeHood, Sta
-
GarageDoorOpener, LoVOCMaterial, LuxuryVinylPlank, Quartz, SoakingTub, TileFloor, WalltoWallCarpet
-
CoveredPatio, GasHookup, Porch, Sprinkler, Yard
-
GarageonMain, MainFloorBedroomBath, NaturalLighting, Parking
-
CentralAir
-
Tankless
-
ForcedAir95Plus
-
PublicSewer
-
Tankless
-
Electricity, Gas
Financial
-
0
-
1
-
-
31 / Month
-
-
CallListingAgent,Cash,Conventional,VALoan
-
03-14-2025
-
-
No
-
No
Comparable Information
-
10-18-2025
-
218
-
218
-
11-17-2025
-
CallListingAgent,Cash,Conventional,VALoan
-
$899,897
-
$779,897
-
$753,170
-
Nov 19, 2025 11:04
Schools
Map
Listing courtesy of Stone Bridge Realty, Inc.
 The content relating to real estate for sale on this site comes in part from the IDX program of the RMLS of Portland, Oregon.
Real Estate listings held by brokerage firms other than this firm are marked with the RMLS logo, and
detailed information about these properties include the name of the listing's broker.
Listing content is copyright © 2019 RMLS of Portland, Oregon.
All information provided is deemed reliable but is not guaranteed and should be independently verified.
Mohan Realty Group data last checked: Dec 13, 2025 01:18 | Listing last modified Nov 19, 2025 11:04.
Some properties which appear for sale on this web site may subsequently have sold or may no longer be available.
The content relating to real estate for sale on this site comes in part from the IDX program of the RMLS of Portland, Oregon.
Real Estate listings held by brokerage firms other than this firm are marked with the RMLS logo, and
detailed information about these properties include the name of the listing's broker.
Listing content is copyright © 2019 RMLS of Portland, Oregon.
All information provided is deemed reliable but is not guaranteed and should be independently verified.
Mohan Realty Group data last checked: Dec 13, 2025 01:18 | Listing last modified Nov 19, 2025 11:04.
Some properties which appear for sale on this web site may subsequently have sold or may no longer be available.
Love this home?

Mohanraj Rajendran
Real Estate Agent
(503) 336-1515Generational suite on the main floor plus primary bedroom upstairs! This open concept floor plan offers ample living space, drop bevel shaker stained ginger alder cabinetry with m/ multiple upgrades, slab quartz countertops w/ undermount sinks in kitchen & bathrooms. A traditional style mantle with a gas fireplace in the great room, Whirlpool 5-burner gas cooktop, stainless steel tub dishwasher, slim microwave and a double oven. Spacious primary suite w/ dual sink vanity and a spacious walk-in closet. Front and rear landscaping, fenced with gate, sprinkler on timer. Earth Advantage Certified!

