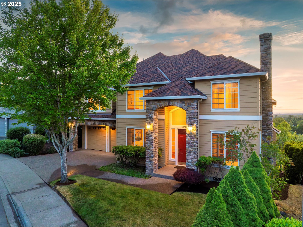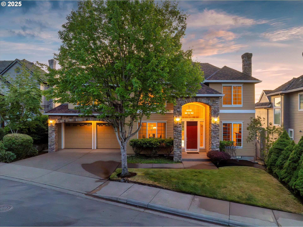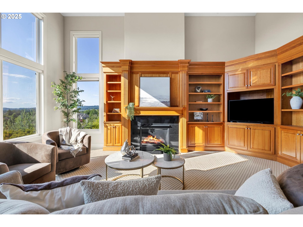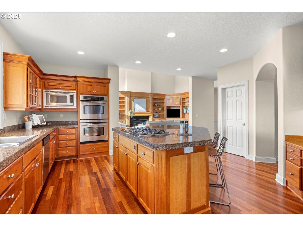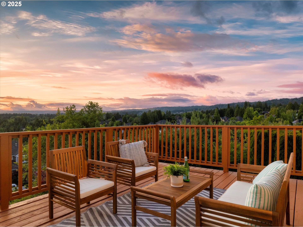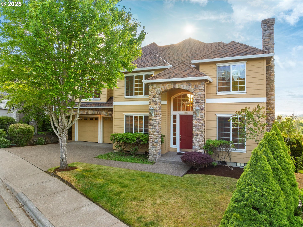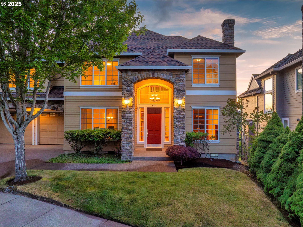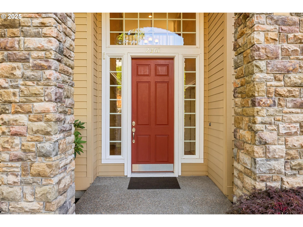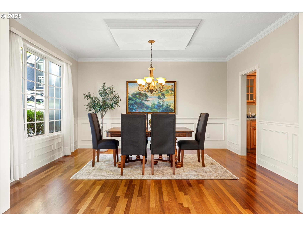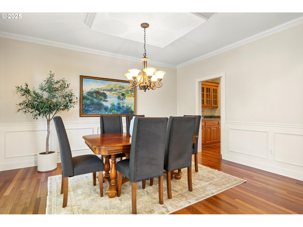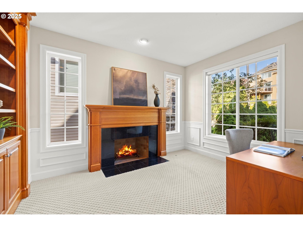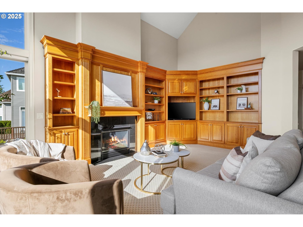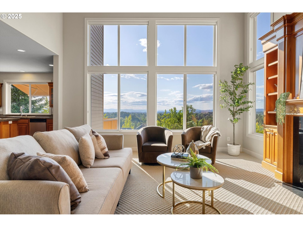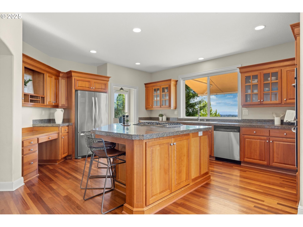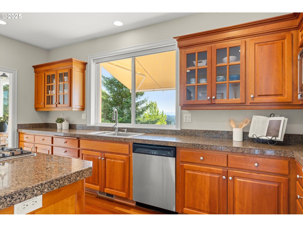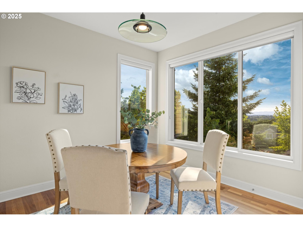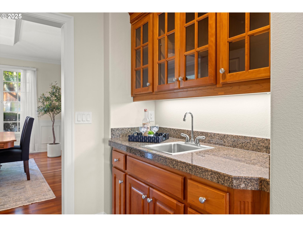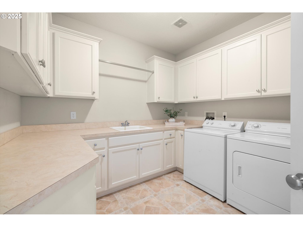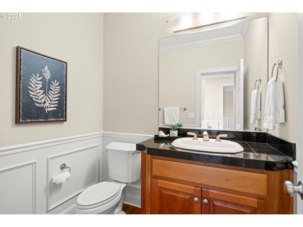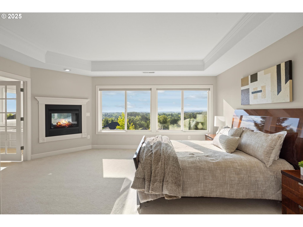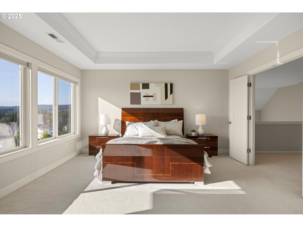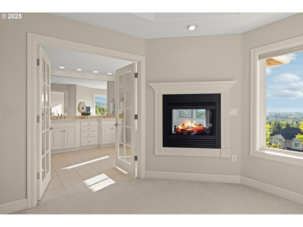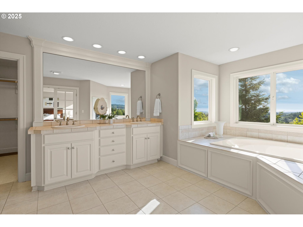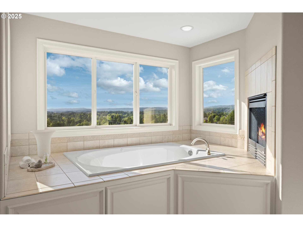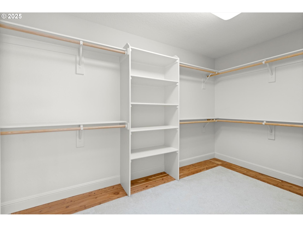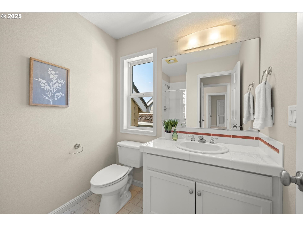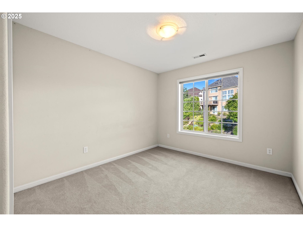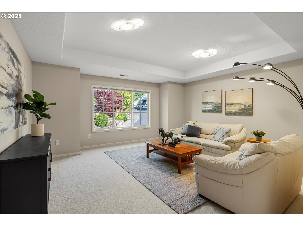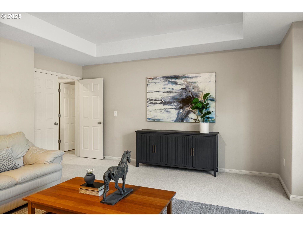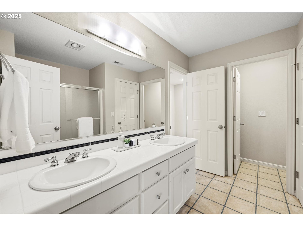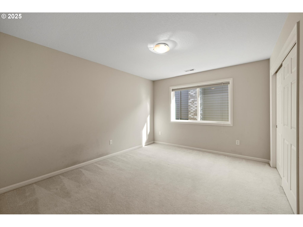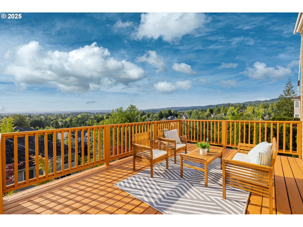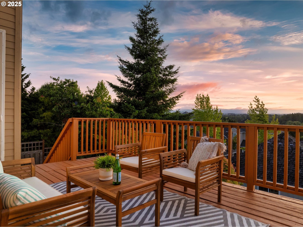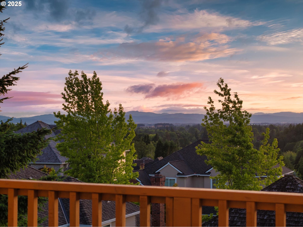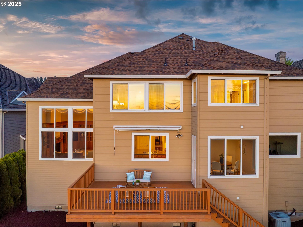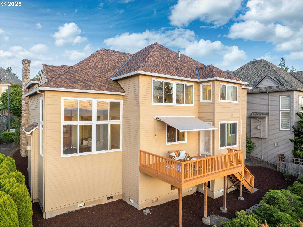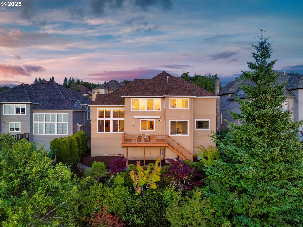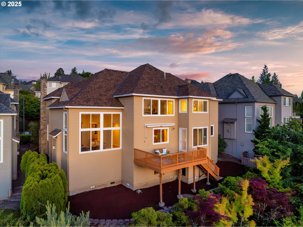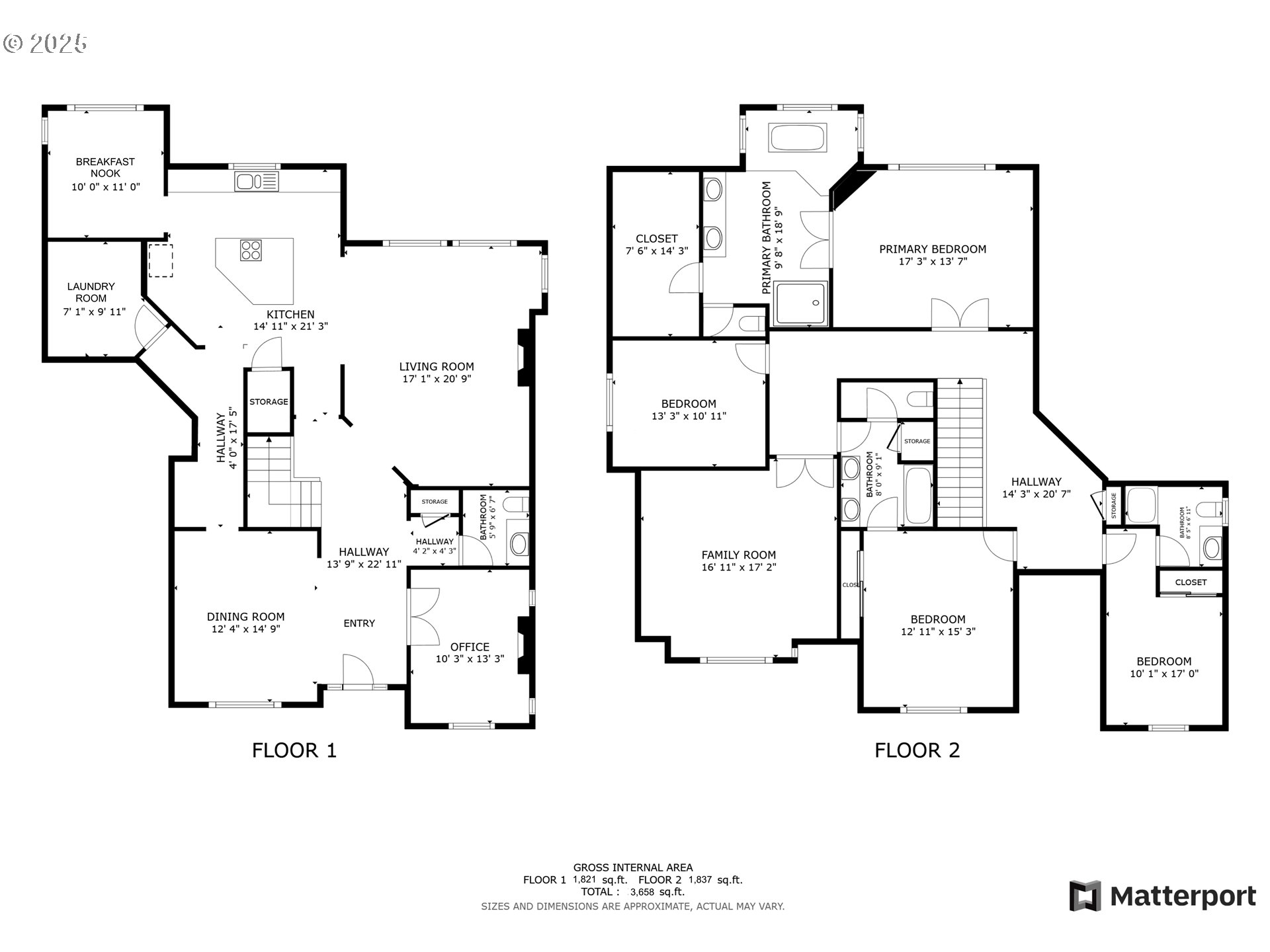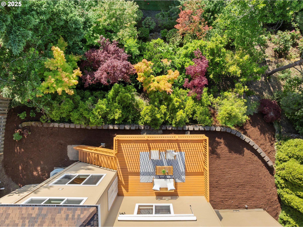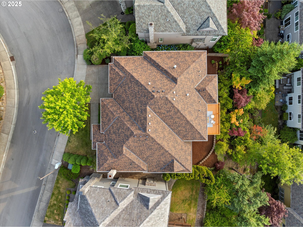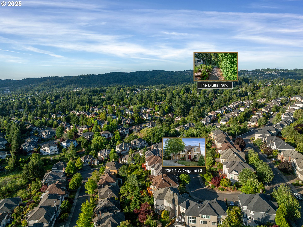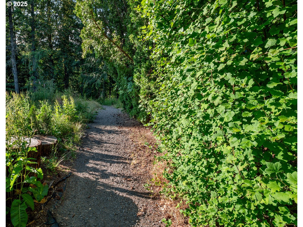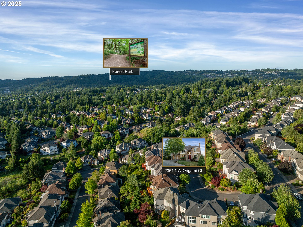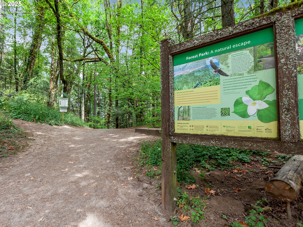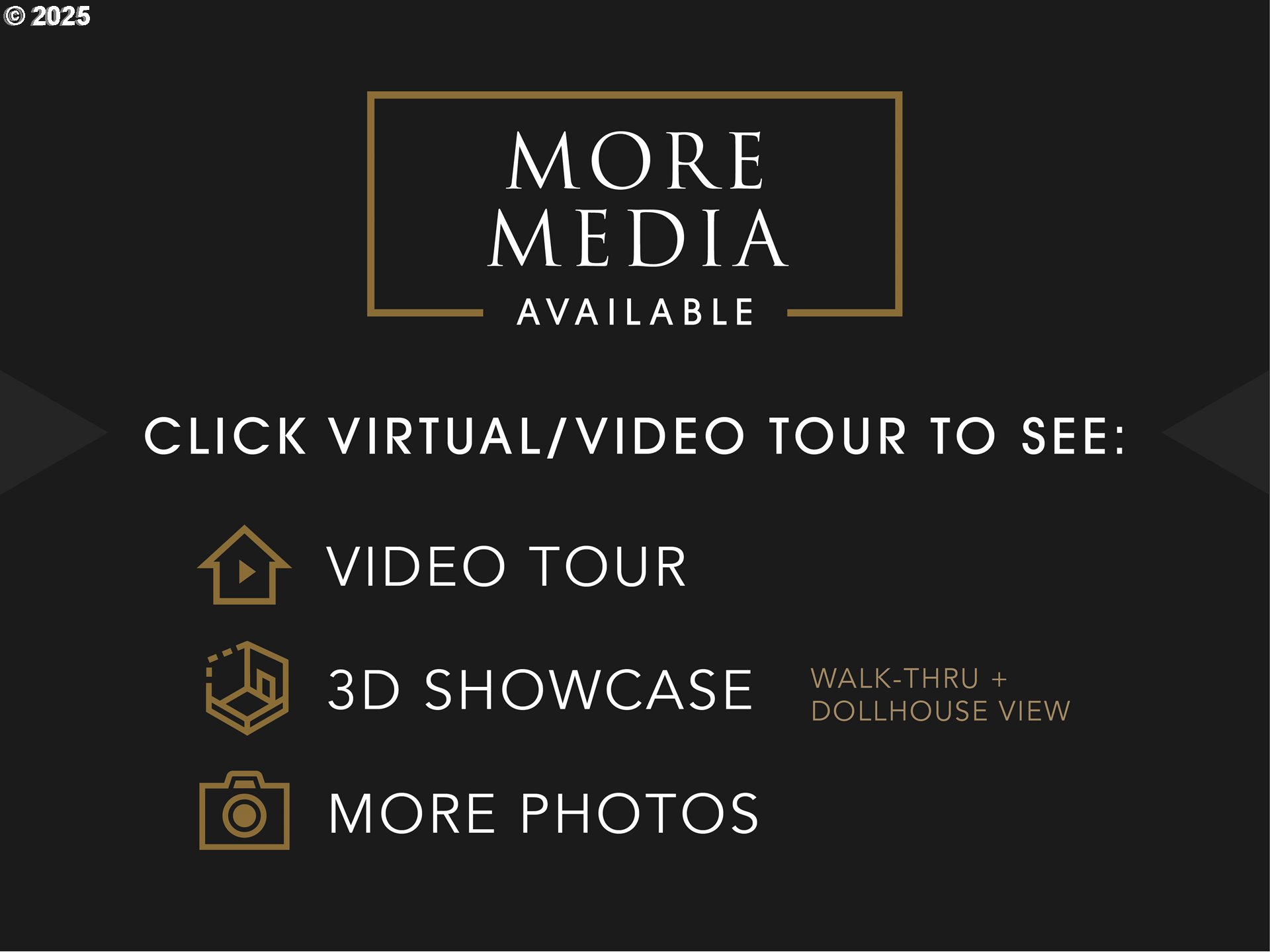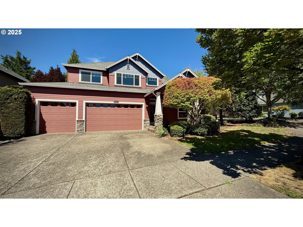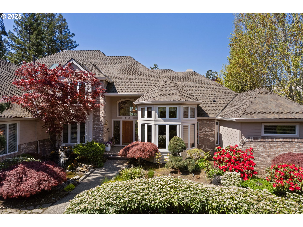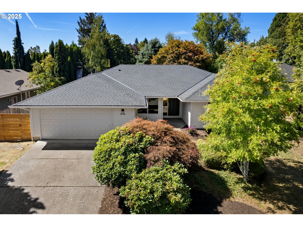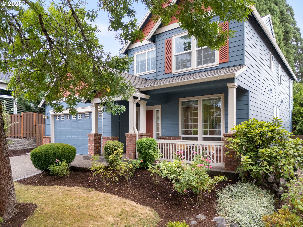2361 NW ORIGAMI CT
Portland, 97229
-
4 Bed
-
3.5 Bath
-
3658 SqFt
-
39 DOM
-
Built: 2003
- Status: Active
$1,230,000
Price cut: $45K (07-30-2025)
$1230000
Price cut: $45K (07-30-2025)
-
4 Bed
-
3.5 Bath
-
3658 SqFt
-
39 DOM
-
Built: 2003
- Status: Active
Love this home?

Mohanraj Rajendran
Real Estate Agent
(503) 336-1515New Price ~ Same Incredible View! Set on a premiere lot in a quiet Cul-de-sac, this stunning home offers sweeping views of the Coastal Range, best enjoyed from inside or from the expansive back deck with a retractable awning for year-round use. Meticulously cared for by the original owners since 2003, the home reflects enduring quality, charm, and warmth. Polished cherry hardwood floors flow from the entry throughout the main level, highlighting the natural light streaming in through walls of windows. Cherry cabinetry and built-ins continue the theme in the kitchen and family room. The kitchen also features a central island with a new gas cooktop, a butler’s pantry, built-in desk, and a cozy breakfast nook that opens to the back deck. A formal dining room and a den with fireplace complete the main level. The upper-level primary suite is ideally positioned to soak in the panoramic views from sunrise to sunset. Also upstairs are three additional bedrooms, including a guest suite, and a large bonus room. A central vacuum system, low-maintenance landscaping, and modern updates enhance the home's comfort and convenience. With stunning sunsets and thoughtful details throughout, this home is built to impress for years to come!
Listing Provided Courtesy of Steve Nassar, Premiere Property Group, LLC
General Information
-
556538963
-
SingleFamilyResidence
-
39 DOM
-
4
-
6534 SqFt
-
3.5
-
3658
-
2003
-
-
Washington
-
R2099891
-
Bonny Slope
-
Tumwater
-
Sunset
-
Residential
-
SingleFamilyResidence
-
BAUER OAKS NO.3, LOT 118, ACRES 0.15
Listing Provided Courtesy of Steve Nassar, Premiere Property Group, LLC
Mohan Realty Group data last checked: Aug 10, 2025 14:12 | Listing last modified Aug 02, 2025 17:28,
Source:

Residence Information
-
1837
-
1821
-
0
-
3658
-
TRIO
-
3658
-
3/Gas
-
4
-
3
-
1
-
3.5
-
Composition
-
3, Attached, Tandem
-
Traditional
-
Driveway
-
2
-
2003
-
No
-
-
LapSiding, Stone
-
CrawlSpace
-
-
-
CrawlSpace
-
ConcretePerimeter
-
DoublePaneWindows,Vi
-
Commons, Management
Features and Utilities
-
BuiltinFeatures, Fireplace
-
BuiltinOven, CookIsland, Dishwasher, Disposal, FreeStandingRefrigerator, GasAppliances, Granite, Microwave,
-
CentralVacuum, GarageDoorOpener, Granite, HardwoodFloors, HighCeilings, Laundry, SoakingTub, Wainscoting, Wa
-
Deck, Sprinkler, Yard
-
-
CentralAir
-
Gas
-
ForcedAir
-
PublicSewer
-
Gas
-
Gas
Financial
-
13987.76
-
1
-
-
400 / Annually
-
-
Cash,Conventional
-
06-25-2025
-
-
No
-
No
Comparable Information
-
-
39
-
46
-
-
Cash,Conventional
-
$1,275,000
-
$1,230,000
-
-
Aug 02, 2025 17:28
Schools
Map
Listing courtesy of Premiere Property Group, LLC.
 The content relating to real estate for sale on this site comes in part from the IDX program of the RMLS of Portland, Oregon.
Real Estate listings held by brokerage firms other than this firm are marked with the RMLS logo, and
detailed information about these properties include the name of the listing's broker.
Listing content is copyright © 2019 RMLS of Portland, Oregon.
All information provided is deemed reliable but is not guaranteed and should be independently verified.
Mohan Realty Group data last checked: Aug 10, 2025 14:12 | Listing last modified Aug 02, 2025 17:28.
Some properties which appear for sale on this web site may subsequently have sold or may no longer be available.
The content relating to real estate for sale on this site comes in part from the IDX program of the RMLS of Portland, Oregon.
Real Estate listings held by brokerage firms other than this firm are marked with the RMLS logo, and
detailed information about these properties include the name of the listing's broker.
Listing content is copyright © 2019 RMLS of Portland, Oregon.
All information provided is deemed reliable but is not guaranteed and should be independently verified.
Mohan Realty Group data last checked: Aug 10, 2025 14:12 | Listing last modified Aug 02, 2025 17:28.
Some properties which appear for sale on this web site may subsequently have sold or may no longer be available.
Love this home?

Mohanraj Rajendran
Real Estate Agent
(503) 336-1515New Price ~ Same Incredible View! Set on a premiere lot in a quiet Cul-de-sac, this stunning home offers sweeping views of the Coastal Range, best enjoyed from inside or from the expansive back deck with a retractable awning for year-round use. Meticulously cared for by the original owners since 2003, the home reflects enduring quality, charm, and warmth. Polished cherry hardwood floors flow from the entry throughout the main level, highlighting the natural light streaming in through walls of windows. Cherry cabinetry and built-ins continue the theme in the kitchen and family room. The kitchen also features a central island with a new gas cooktop, a butler’s pantry, built-in desk, and a cozy breakfast nook that opens to the back deck. A formal dining room and a den with fireplace complete the main level. The upper-level primary suite is ideally positioned to soak in the panoramic views from sunrise to sunset. Also upstairs are three additional bedrooms, including a guest suite, and a large bonus room. A central vacuum system, low-maintenance landscaping, and modern updates enhance the home's comfort and convenience. With stunning sunsets and thoughtful details throughout, this home is built to impress for years to come!
