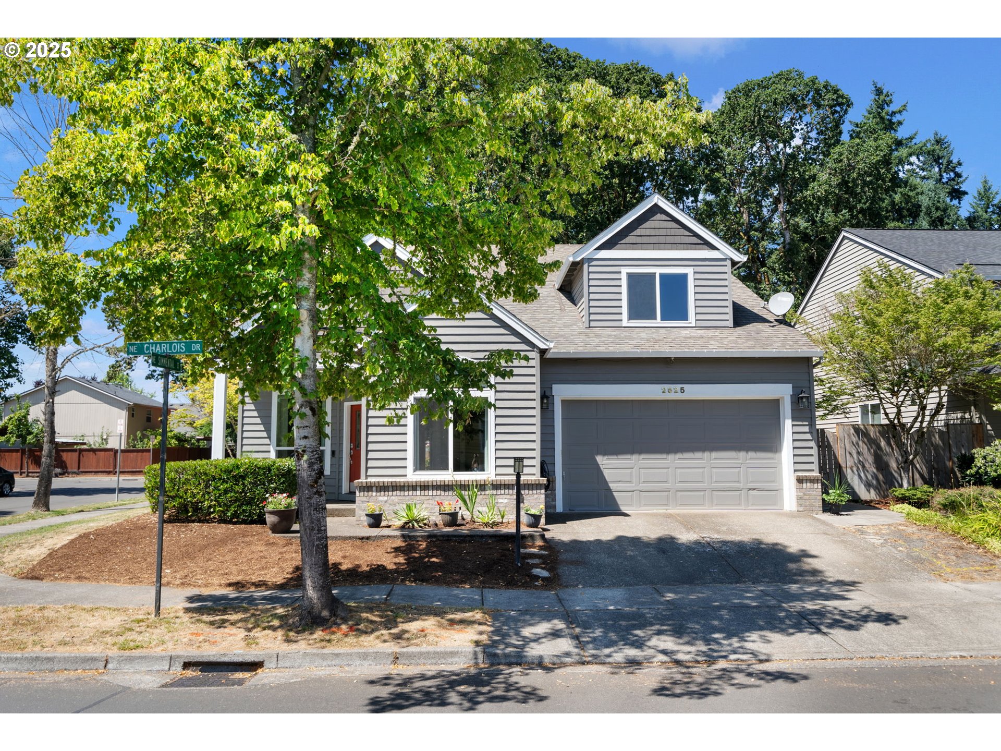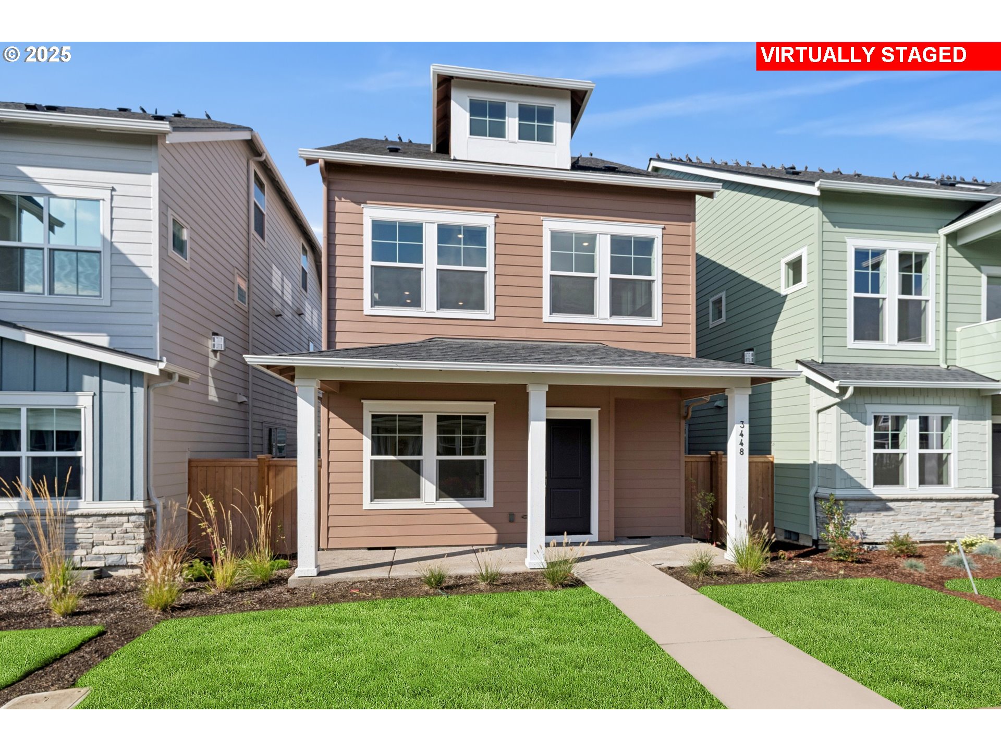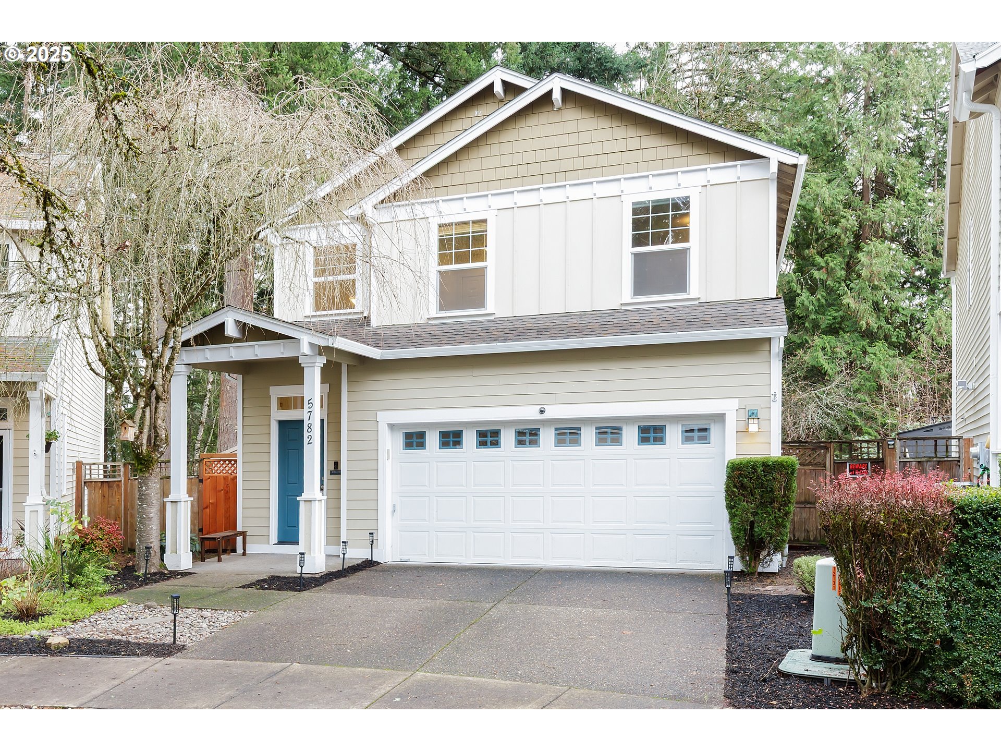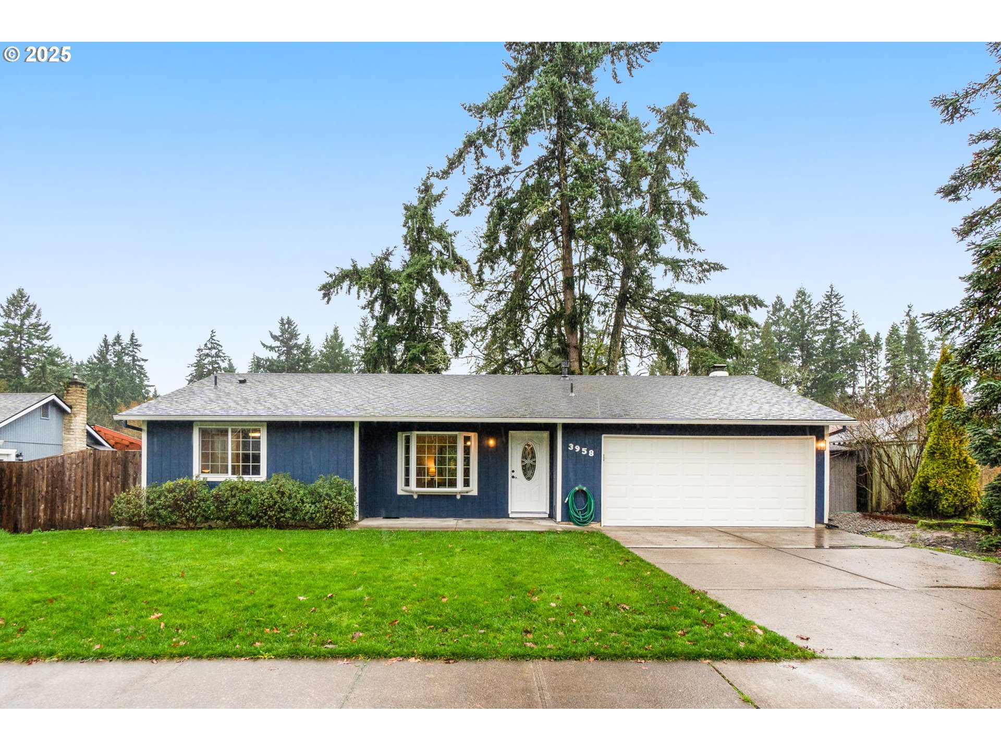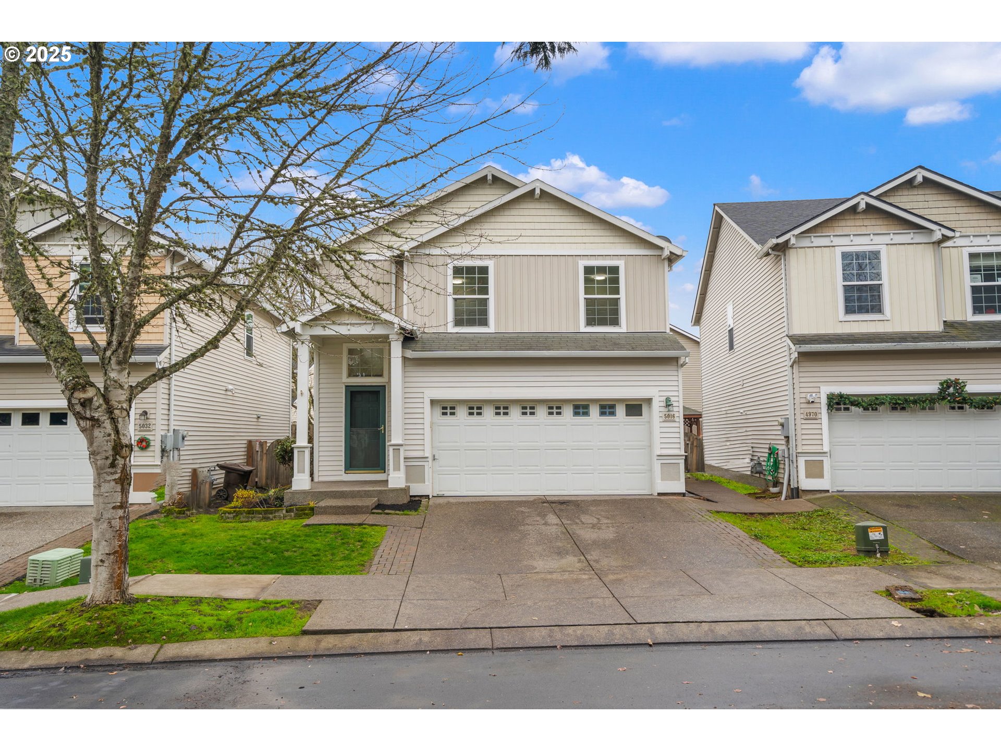$726000
Price cut: $1000 (12-17-2025)
-
5 Bed
-
2.5 Bath
-
2818 SqFt
-
151 DOM
-
Built: 1999
-
Status: Active
Open House
Love this home?

Mohanraj Rajendran
Real Estate Agent
(503) 336-1515Open House Mon 12/22 2-4p & Tues 12/23 11am-1pm! Remodeled Jones Farm Home on a Corner Lot! Preferred Lender offering a generous concession — contact us for details!This move-in ready home in Hillsboro’s desirable Jones Farm neighborhood sits on a spacious corner lot backing to greenspace. Thoughtfully updated for modern living, it combines comfort, style, and flexibility.Enjoy a gorgeous kitchen with painted cabinetry, under-cabinet lighting, granite countertops, gas range with double oven, stainless steel appliances, vent hood, and walk-in pantry—the true heart of the home.The main level offers multiple living spaces, including a cozy family room with gas fireplace, a den or home office, bonus room, half bath, and mudroom—perfect for everyday living or entertaining.Upstairs, the spacious primary suite features a walk-in closet and private en suite bath. Three additional bedrooms, a full bath, and a large loft area provide plenty of space for family, guests, or work-from-home needs.The fully fenced backyard is a private retreat with a paver patio, dog run, and low-maintenance turf, ideal for relaxing or hosting gatherings.Recent upgrades include a newer heat pump (3.5–4 years old) offering efficient heating and cooling.Located close to parks, top-rated schools, Intel campuses, shopping, and dining, this beautifully remodeled Jones Farm home offers the perfect mix of convenience and charm. [Home Energy Score = 4. HES Report at https://rpt.greenbuildingregistry.com/hes/OR10240114]
Listing Provided Courtesy of Andrea Guest, Keller Williams Realty Professionals
General Information
-
517714033
-
SingleFamilyResidence
-
151 DOM
-
5
-
6534 SqFt
-
2.5
-
2818
-
1999
-
-
Washington
-
R2073995
-
Jackson
-
Evergreen
-
Glencoe
-
Residential
-
SingleFamilyResidence
-
JONES FARM NO.2, LOT 183, ACRES 0.15
Listing Provided Courtesy of Andrea Guest, Keller Williams Realty Professionals
Mohan Realty Group data last checked: Dec 22, 2025 15:54 | Listing last modified Dec 22, 2025 09:13,
Source:

Open House
-
Tue, Dec 23rd, 11AM to 1PM
Tue, Dec 30th, 11AM to 1PM
Mon, Dec 22nd, 2PM to 4PM
