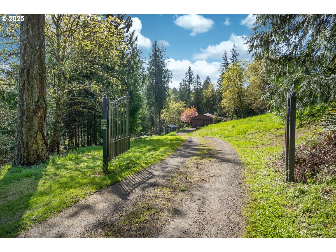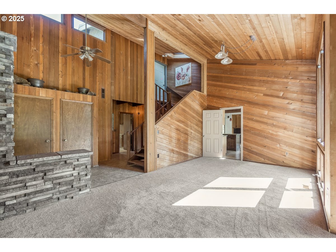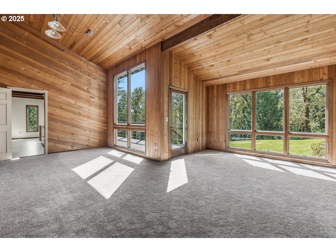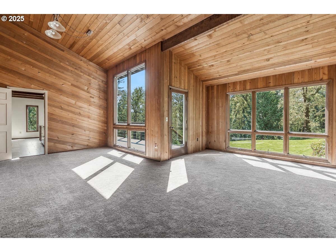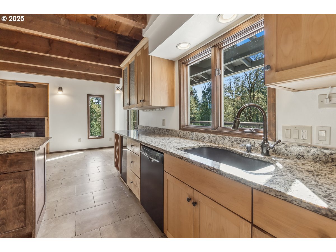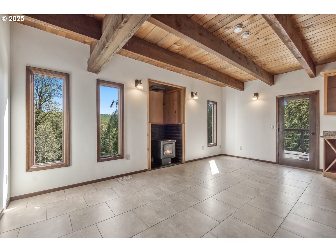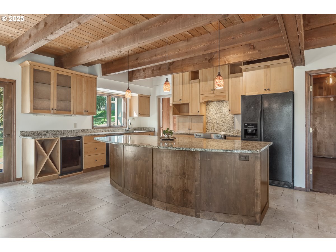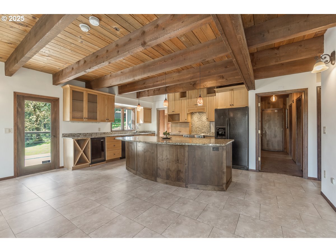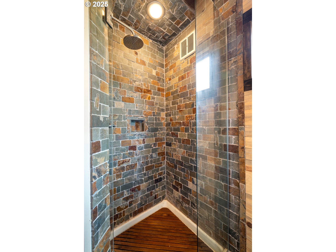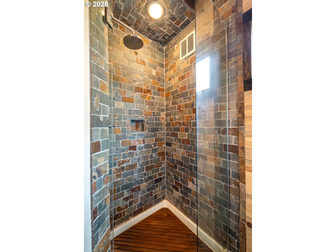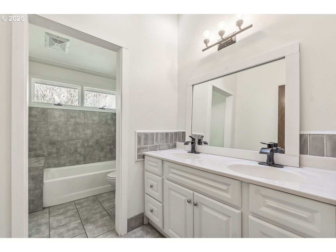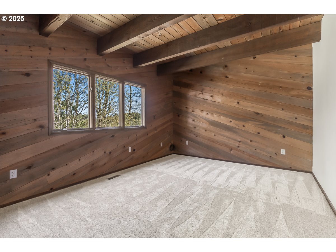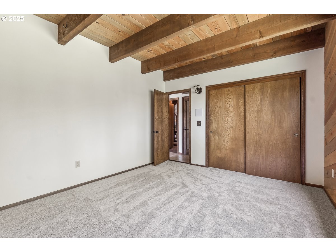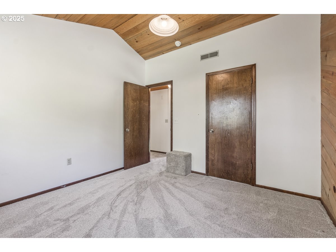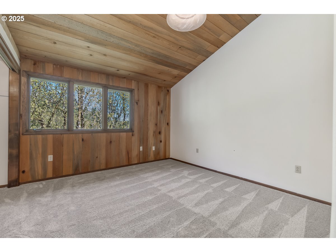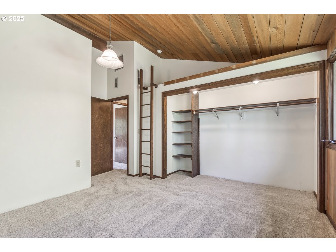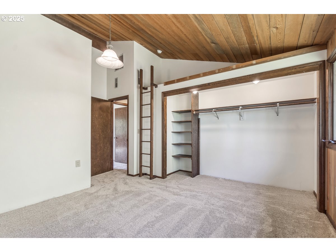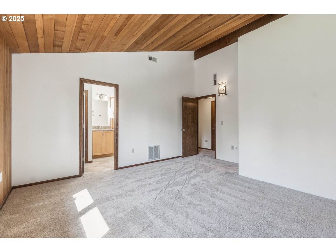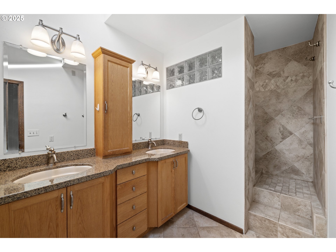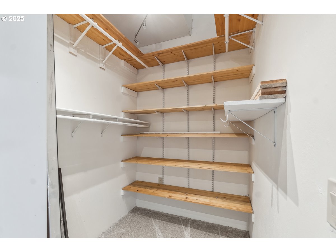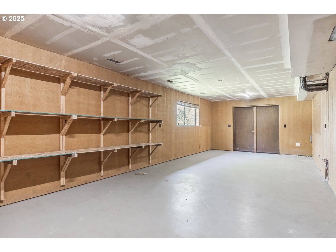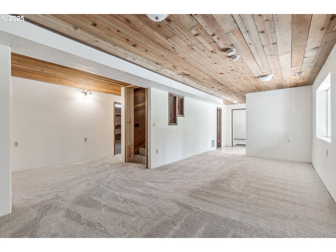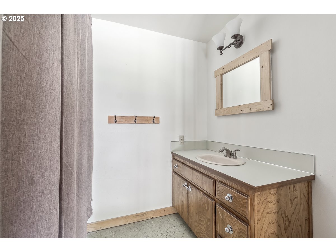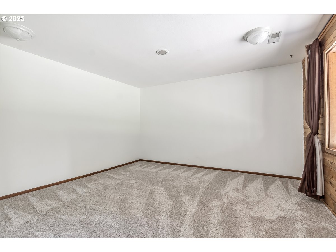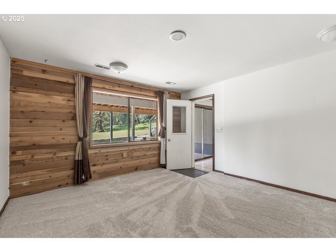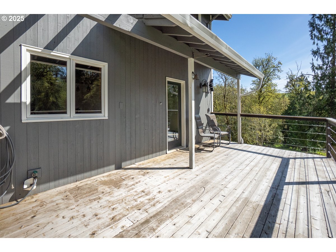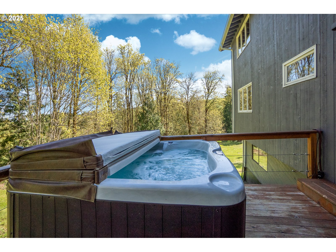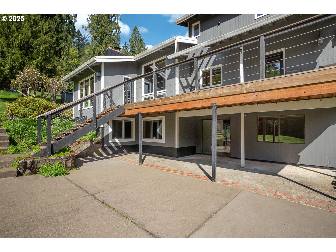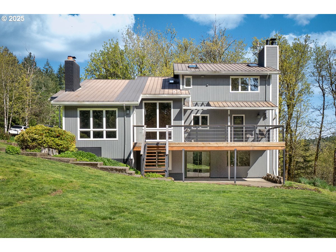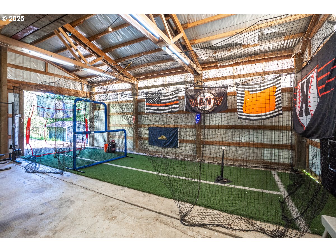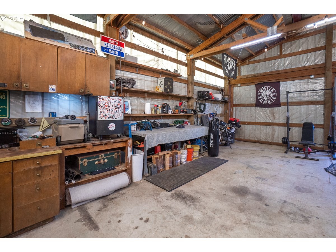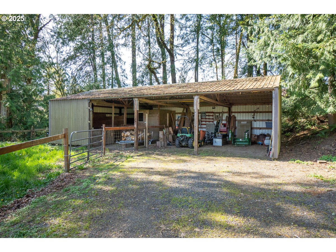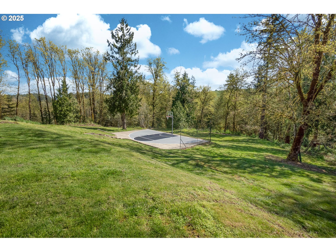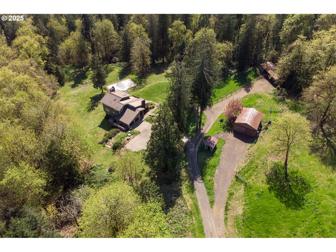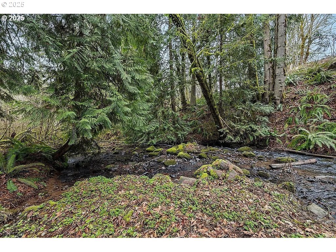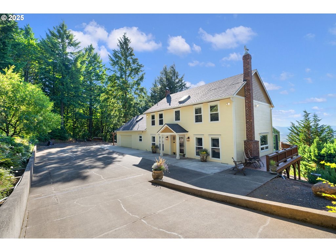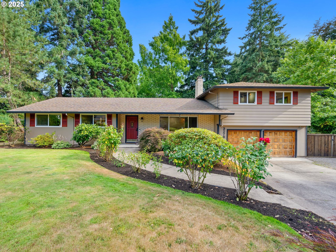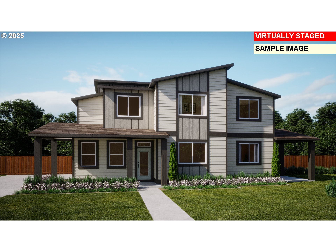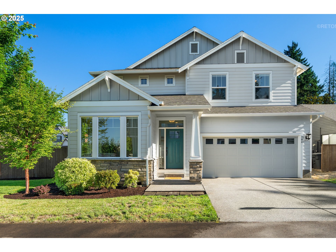27690 SW STRAWBERRY HILL DR
Hillsboro, 97123
-
5 Bed
-
3.5 Bath
-
3756 SqFt
-
89 DOM
-
Built: 1978
- Status: Active
$999,999
Price cut: $49K (06-23-2025)
$999999
Price cut: $49K (06-23-2025)
-
5 Bed
-
3.5 Bath
-
3756 SqFt
-
89 DOM
-
Built: 1978
- Status: Active
Love this home?

Mohanraj Rajendran
Real Estate Agent
(503) 336-1515Welcome home! Nestled on a picturesque 5+ acre lot in the middle of wine country, this stunning country property combines comfort with ample living space. Featuring four bedrooms, three and a half bathrooms, and 3,756 square feet spread across three levels, this contemporary residence offers the perfect retreat. Built in 1978, the home is adorned with cedar wood siding, a durable metal roof, and breathtaking views of the surrounding valley, trees, and woods. Inside, you’ll find vaulted ceilings, skylights, and granite finishes. The main level boasts a cozy family room with a pellet stove and rustic beamed ceilings, while the upper level hosts a spacious primary suite complete with a walk-in shower and double sinks. Additional highlights include a daylight basement with a versatile bonus room, and plenty of storage that has both interior and exterior access. The property’s outdoor features are just as impressive, offering a private gated road, RV and boat storage, a second garage, a barn, a basketball court, and a poultry coop. Relaxation is effortless with a covered patio, fire pit, and free-standing hot tub. Sellers are willing to include the tractor, batting cage, and other farm or barn equipment with an acceptable offer. This home provides the perfect blend of privacy, comfort, and convenience, making it a must-see for those seeking a peaceful retreat.
Listing Provided Courtesy of Gary Potts, John L Scott Portland SW
General Information
-
662013796
-
SingleFamilyResidence
-
89 DOM
-
5
-
5.36 acres
-
3.5
-
3756
-
1978
-
AF-5
-
Washington
-
R570037
-
Groner
-
South Meadows
-
Hillsboro
-
Residential
-
SingleFamilyResidence
-
ACRES 5.36, POTENTIAL ADD'L TAX LIABILITY ;SAV 4,530
Listing Provided Courtesy of Gary Potts, John L Scott Portland SW
Mohan Realty Group data last checked: Jul 29, 2025 22:01 | Listing last modified Jul 15, 2025 09:08,
Source:

Residence Information
-
918
-
1486
-
1352
-
3756
-
Prev. List
-
2404
-
2/Gas
-
5
-
3
-
1
-
3.5
-
Metal
-
2, Attached
-
Contemporary
-
Driveway,EVReady
-
3
-
1978
-
No
-
-
Cedar, WoodSiding
-
Daylight,Finished
-
RVParking,RVBoatStorage
-
-
Daylight,Finished
-
-
AluminumFrames,Doubl
-
RoadMaintenance
Features and Utilities
-
CeilingFan, PelletStove, Skylight
-
Disposal, FreeStandingRange, FreeStandingRefrigerator, Granite, Island, Pantry, PlumbedForIceMaker, Tile
-
CeilingFan, GarageDoorOpener, Granite, HighCeilings, Laundry, Quartz, Skylight, SlateFlooring, TileFloor, Vau
-
Barn, BasketballCourt, Corral, CoveredPatio, Deck, FirePit, FreeStandingHotTub, Garden, Outbuilding, Patio, Po
-
-
CentralAir, HeatPump
-
Electricity
-
HeatPump, PelletStove
-
SepticTank
-
Electricity
-
Electricity
Financial
-
5635.52
-
1
-
-
120 / Annually
-
-
Cash,Conventional
-
04-17-2025
-
-
No
-
No
Comparable Information
-
-
89
-
103
-
-
Cash,Conventional
-
$1,095,000
-
$999,999
-
-
Jul 15, 2025 09:08
Schools
Map
Listing courtesy of John L Scott Portland SW.
 The content relating to real estate for sale on this site comes in part from the IDX program of the RMLS of Portland, Oregon.
Real Estate listings held by brokerage firms other than this firm are marked with the RMLS logo, and
detailed information about these properties include the name of the listing's broker.
Listing content is copyright © 2019 RMLS of Portland, Oregon.
All information provided is deemed reliable but is not guaranteed and should be independently verified.
Mohan Realty Group data last checked: Jul 29, 2025 22:01 | Listing last modified Jul 15, 2025 09:08.
Some properties which appear for sale on this web site may subsequently have sold or may no longer be available.
The content relating to real estate for sale on this site comes in part from the IDX program of the RMLS of Portland, Oregon.
Real Estate listings held by brokerage firms other than this firm are marked with the RMLS logo, and
detailed information about these properties include the name of the listing's broker.
Listing content is copyright © 2019 RMLS of Portland, Oregon.
All information provided is deemed reliable but is not guaranteed and should be independently verified.
Mohan Realty Group data last checked: Jul 29, 2025 22:01 | Listing last modified Jul 15, 2025 09:08.
Some properties which appear for sale on this web site may subsequently have sold or may no longer be available.
Love this home?

Mohanraj Rajendran
Real Estate Agent
(503) 336-1515Welcome home! Nestled on a picturesque 5+ acre lot in the middle of wine country, this stunning country property combines comfort with ample living space. Featuring four bedrooms, three and a half bathrooms, and 3,756 square feet spread across three levels, this contemporary residence offers the perfect retreat. Built in 1978, the home is adorned with cedar wood siding, a durable metal roof, and breathtaking views of the surrounding valley, trees, and woods. Inside, you’ll find vaulted ceilings, skylights, and granite finishes. The main level boasts a cozy family room with a pellet stove and rustic beamed ceilings, while the upper level hosts a spacious primary suite complete with a walk-in shower and double sinks. Additional highlights include a daylight basement with a versatile bonus room, and plenty of storage that has both interior and exterior access. The property’s outdoor features are just as impressive, offering a private gated road, RV and boat storage, a second garage, a barn, a basketball court, and a poultry coop. Relaxation is effortless with a covered patio, fire pit, and free-standing hot tub. Sellers are willing to include the tractor, batting cage, and other farm or barn equipment with an acceptable offer. This home provides the perfect blend of privacy, comfort, and convenience, making it a must-see for those seeking a peaceful retreat.


