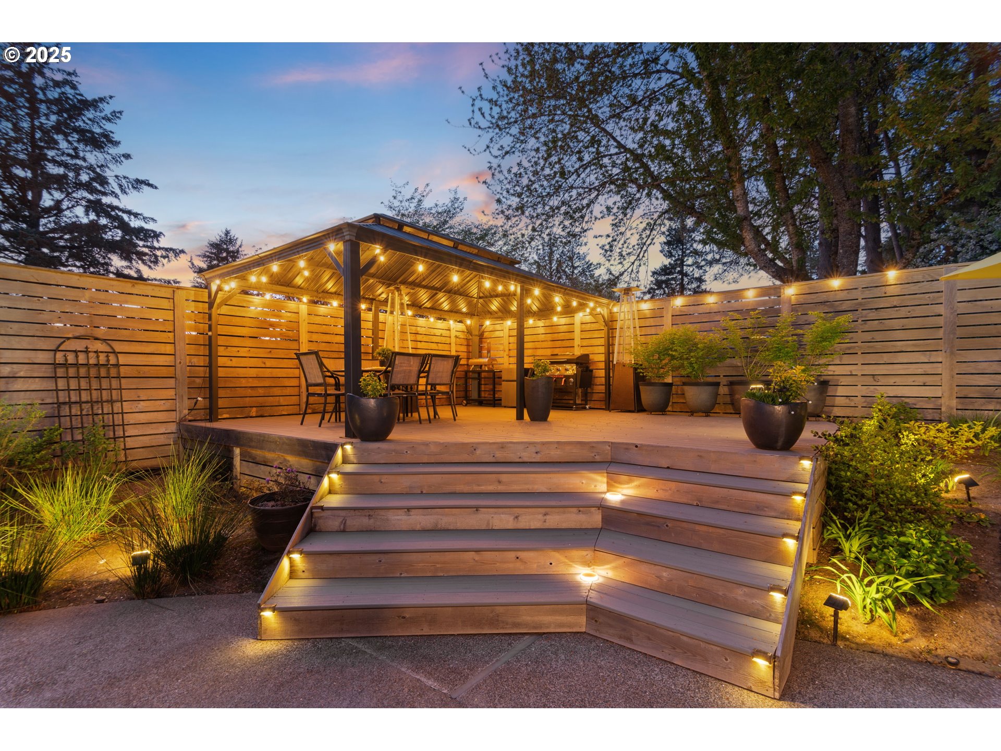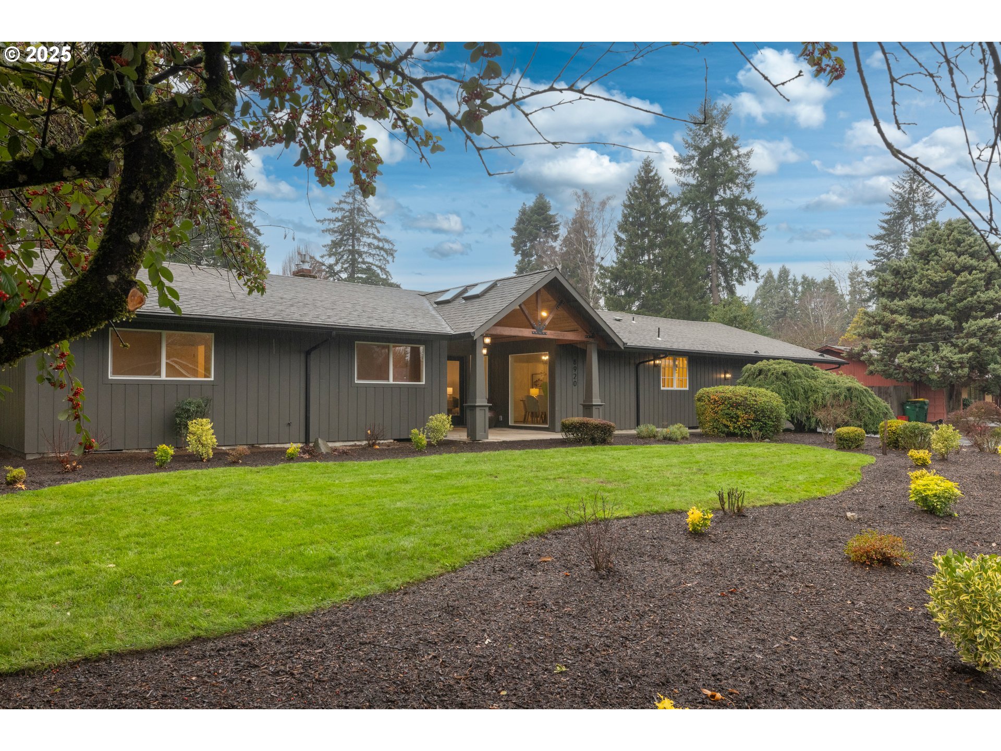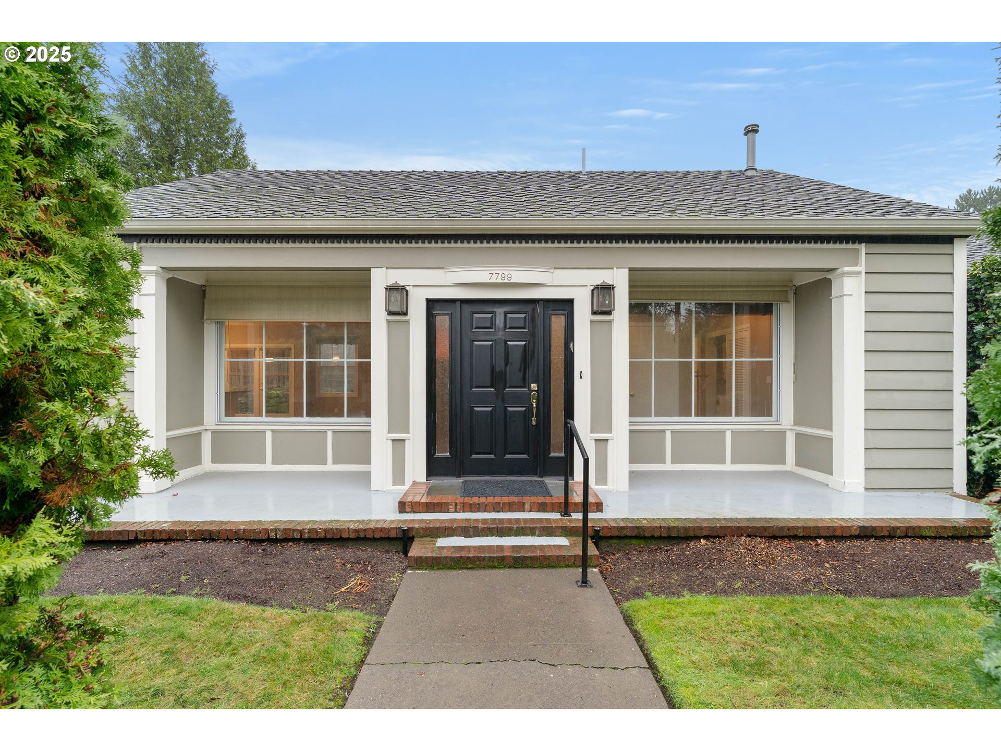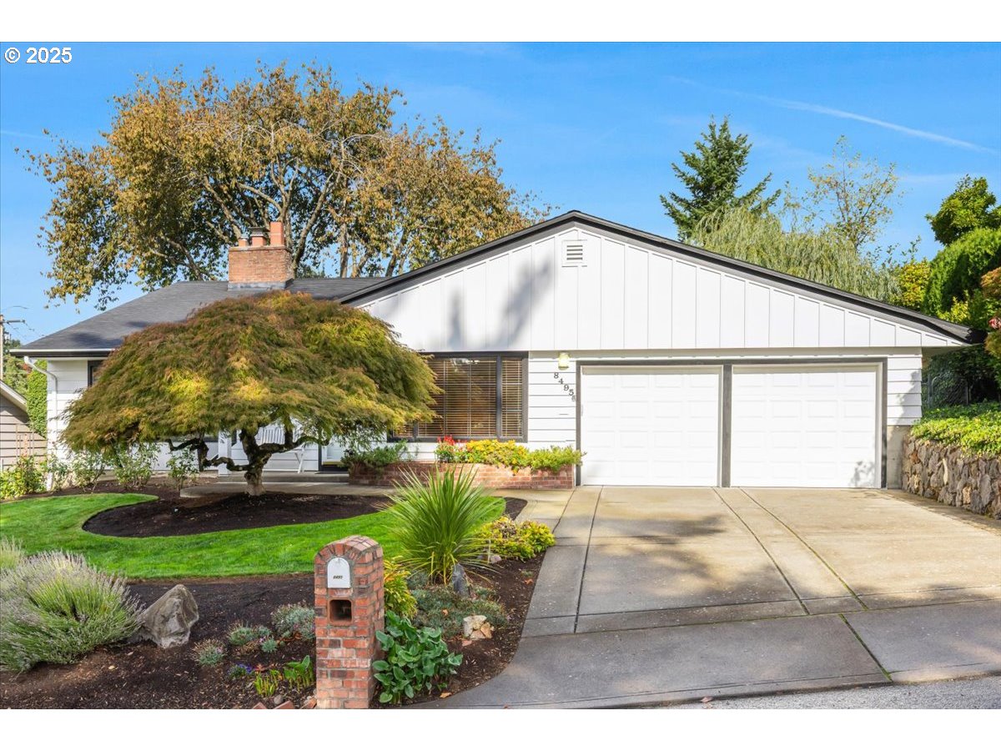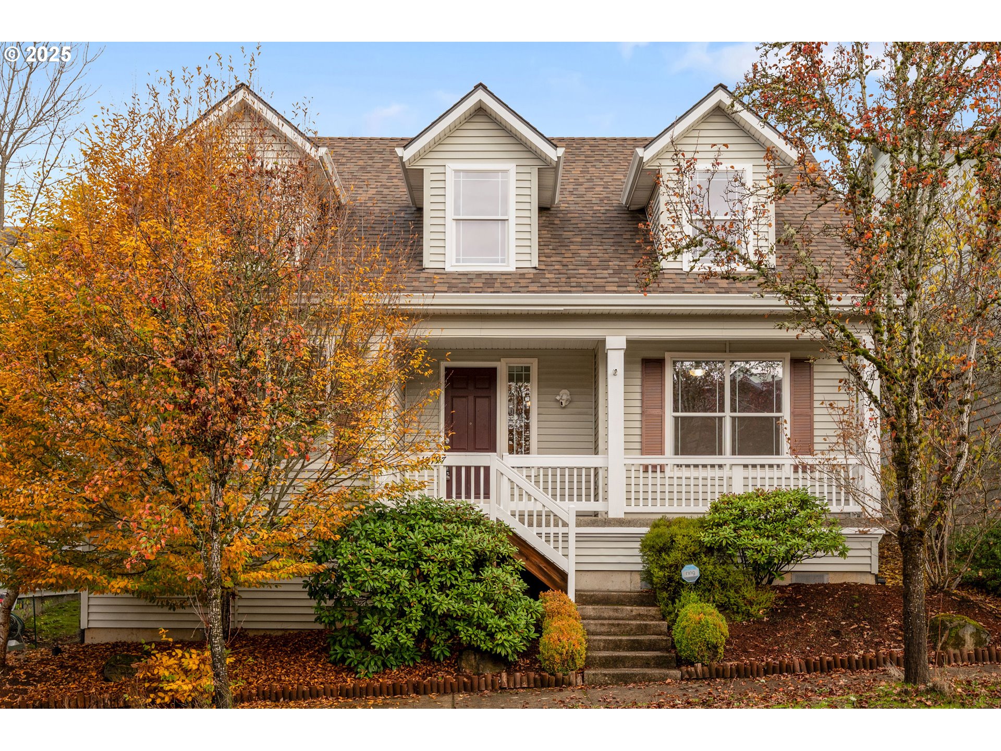2780 SW WEST POINT AVE
Portland, 97225
-
3 Bed
-
3 Bath
-
2994 SqFt
-
217 DOM
-
Built: 1963
- Status: Active
$998,000
Price cut: $22K (11-01-2025)
$998000
Price cut: $22K (11-01-2025)
-
3 Bed
-
3 Bath
-
2994 SqFt
-
217 DOM
-
Built: 1963
- Status: Active
Love this home?

Mohanraj Rajendran
Real Estate Agent
(503) 336-1515Backyard paradise in the West Point Park neighborhood in West Slope. Let your troubles drift away as you relax in the fabulous pool in your private backyard(currently winterized). From the welcoming front porch to the backyard gazebo, every detail in this lovely home has been thoughtfully updated and meticulously finished. Built in 1963, the home has 2,994sf of living space on 2 levels with 3 beds, 3 full baths, and 2 gas fireplaces. Formal living and dining with hard woods and walls of windows. Chef’s kitchen with a Café 6-burner, dual oven range, stainless appliance suite, breakfast nook, and a Butler’s pantry/laundry room. The primary suite has hardwoods and an en-suite bath with a walk-in shower and marble-tile floors. 2nd bedroom on the main level and den/family room that leads to the backyard. The large bonus room on the lower level has a gas fireplace, pool table, plush carpet, and a Wet Bar with a wine and a beverage fridge plus a commercial ice maker. There is a wine cellar with a wood-clad barrel-vaulted ceiling and wine storage built-in. The 3rd bedroom is served by a separate bathroom with a walk-in shower. The backyard is the perfect finishing touch. The crystal blue pool is the heart of it set between the sun decks, patio, gazebo, and the chemical-free hot tub with lid assist. The whole home is serviced by a generator, when needed, and the systems and mechanicals have been updated. There is truly too much to list and you must see for yourself. Welcome home!
Listing Provided Courtesy of Raejean Sly, Coldwell Banker Bain
General Information
-
744934170
-
SingleFamilyResidence
-
217 DOM
-
3
-
10018.8 SqFt
-
3
-
2994
-
1963
-
-
Washington
-
R86123
-
Bridlemile
-
West Sylvan
-
Lincoln
-
Residential
-
SingleFamilyResidence
-
WEST POINT PARK, BLOCK 2, LOT 6, ACRES 0.23
Listing Provided Courtesy of Raejean Sly, Coldwell Banker Bain
Mohan Realty Group data last checked: Dec 10, 2025 00:26 | Listing last modified Nov 30, 2025 16:43,
Source:

Residence Information
-
0
-
1907
-
1087
-
2994
-
Floor Plan
-
1907
-
2/Gas
-
3
-
3
-
0
-
3
-
Composition
-
2, TuckUnder
-
Stories2,DaylightRanch
-
Driveway
-
2
-
1963
-
No
-
-
WoodSiding
-
Daylight,Finished
-
-
-
Daylight,Finished
-
ConcretePerimeter,Sl
-
DoublePaneWindows,Vi
-
Features and Utilities
-
Fireplace, Formal, HardwoodFloors
-
ButlersPantry, ConvectionOven, Dishwasher, Disposal, DoubleOven, FreeStandingGasRange, FreeStandingRefrige
-
GarageDoorOpener, HardwoodFloors, HighSpeedInternet, Laundry, LuxuryVinylTile, Marble, Wainscoting, WalltoW
-
CoveredDeck, CoveredPatio, Deck, Fenced, FreeStandingHotTub, Garden, Gazebo, InGroundPool, Patio, Porch, Sprin
-
GarageonMain, MainFloorBedroomBath, WalkinShower
-
CentralAir
-
Gas
-
ForcedAir95Plus
-
PublicSewer
-
Gas
-
Gas
Financial
-
11676.34
-
0
-
-
-
-
Cash,Conventional,VALoan
-
04-28-2025
-
-
No
-
No
Comparable Information
-
-
217
-
226
-
-
Cash,Conventional,VALoan
-
$1,195,000
-
$998,000
-
-
Nov 30, 2025 16:43
Schools
Map
Listing courtesy of Coldwell Banker Bain.
 The content relating to real estate for sale on this site comes in part from the IDX program of the RMLS of Portland, Oregon.
Real Estate listings held by brokerage firms other than this firm are marked with the RMLS logo, and
detailed information about these properties include the name of the listing's broker.
Listing content is copyright © 2019 RMLS of Portland, Oregon.
All information provided is deemed reliable but is not guaranteed and should be independently verified.
Mohan Realty Group data last checked: Dec 10, 2025 00:26 | Listing last modified Nov 30, 2025 16:43.
Some properties which appear for sale on this web site may subsequently have sold or may no longer be available.
The content relating to real estate for sale on this site comes in part from the IDX program of the RMLS of Portland, Oregon.
Real Estate listings held by brokerage firms other than this firm are marked with the RMLS logo, and
detailed information about these properties include the name of the listing's broker.
Listing content is copyright © 2019 RMLS of Portland, Oregon.
All information provided is deemed reliable but is not guaranteed and should be independently verified.
Mohan Realty Group data last checked: Dec 10, 2025 00:26 | Listing last modified Nov 30, 2025 16:43.
Some properties which appear for sale on this web site may subsequently have sold or may no longer be available.
Love this home?

Mohanraj Rajendran
Real Estate Agent
(503) 336-1515Backyard paradise in the West Point Park neighborhood in West Slope. Let your troubles drift away as you relax in the fabulous pool in your private backyard(currently winterized). From the welcoming front porch to the backyard gazebo, every detail in this lovely home has been thoughtfully updated and meticulously finished. Built in 1963, the home has 2,994sf of living space on 2 levels with 3 beds, 3 full baths, and 2 gas fireplaces. Formal living and dining with hard woods and walls of windows. Chef’s kitchen with a Café 6-burner, dual oven range, stainless appliance suite, breakfast nook, and a Butler’s pantry/laundry room. The primary suite has hardwoods and an en-suite bath with a walk-in shower and marble-tile floors. 2nd bedroom on the main level and den/family room that leads to the backyard. The large bonus room on the lower level has a gas fireplace, pool table, plush carpet, and a Wet Bar with a wine and a beverage fridge plus a commercial ice maker. There is a wine cellar with a wood-clad barrel-vaulted ceiling and wine storage built-in. The 3rd bedroom is served by a separate bathroom with a walk-in shower. The backyard is the perfect finishing touch. The crystal blue pool is the heart of it set between the sun decks, patio, gazebo, and the chemical-free hot tub with lid assist. The whole home is serviced by a generator, when needed, and the systems and mechanicals have been updated. There is truly too much to list and you must see for yourself. Welcome home!







































